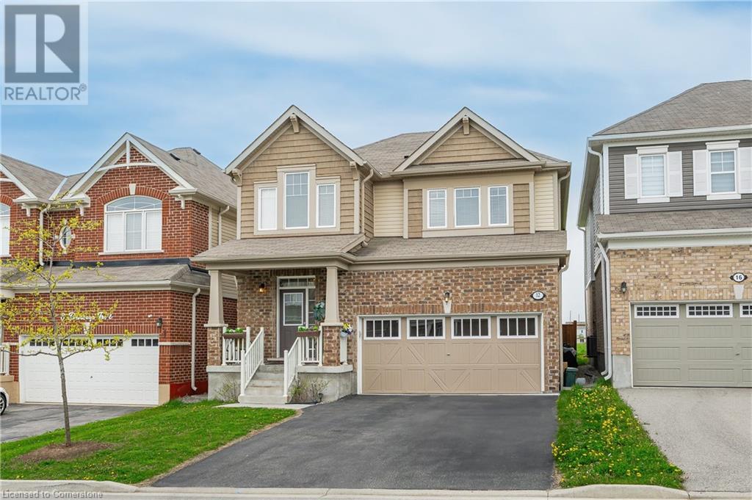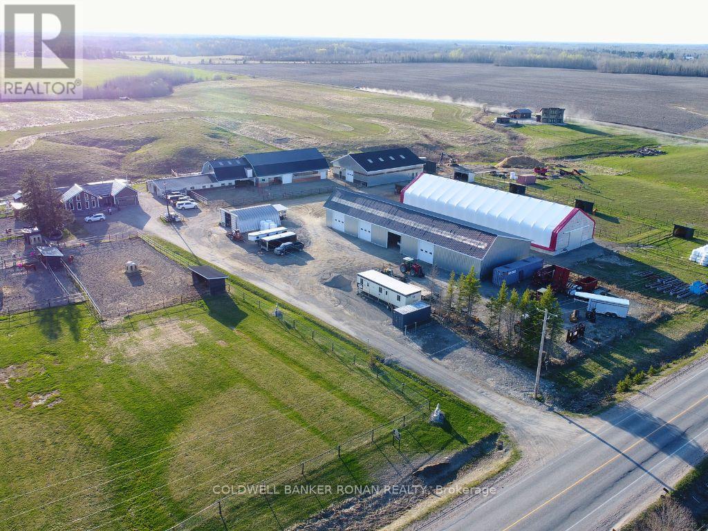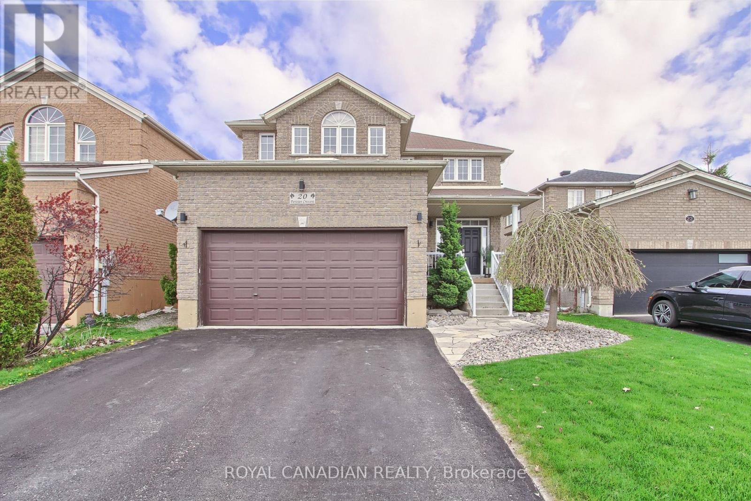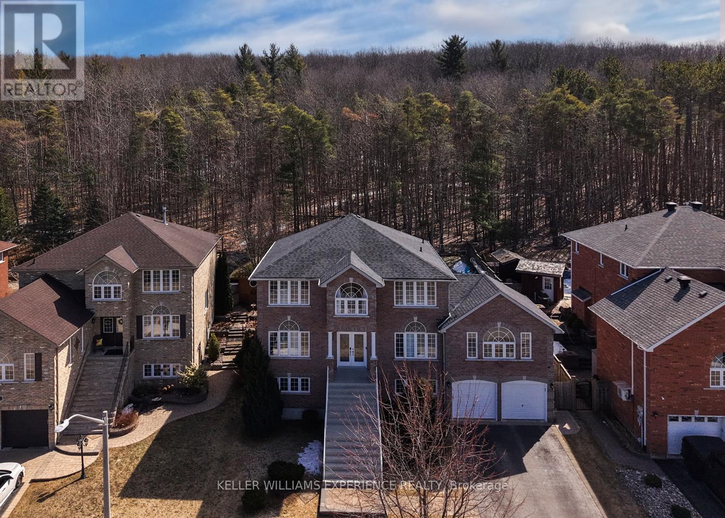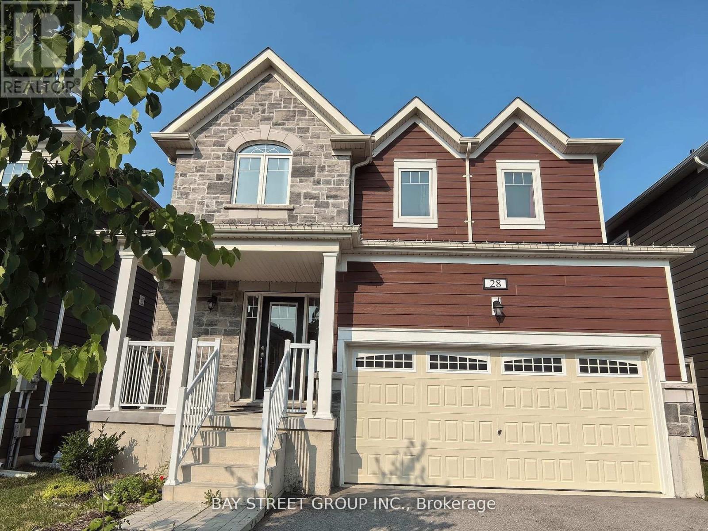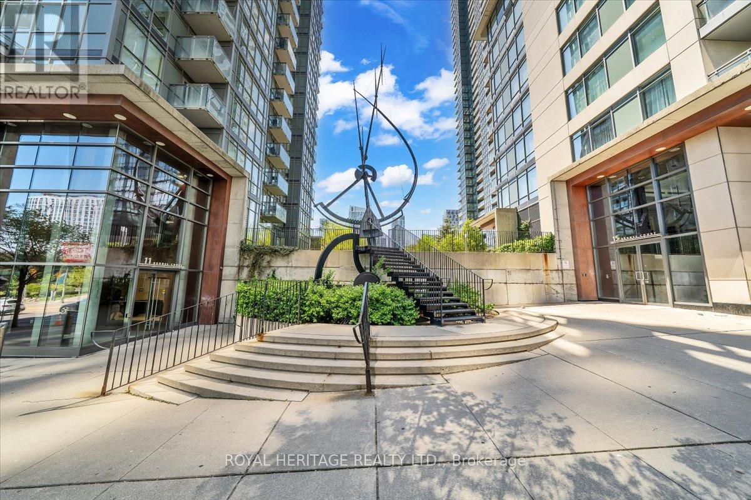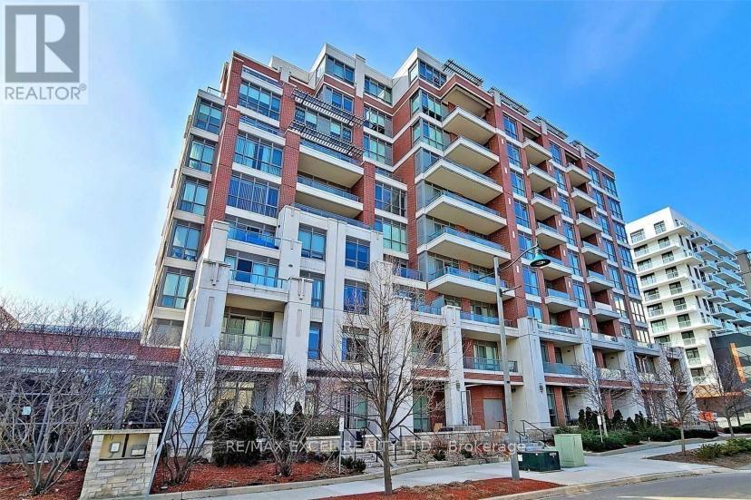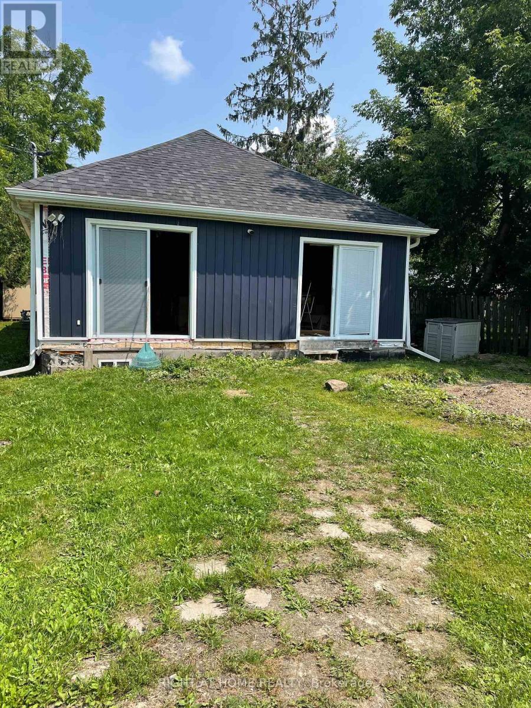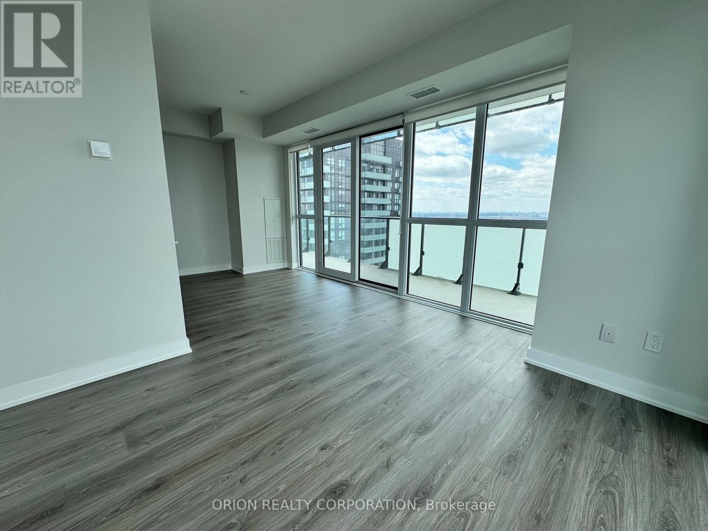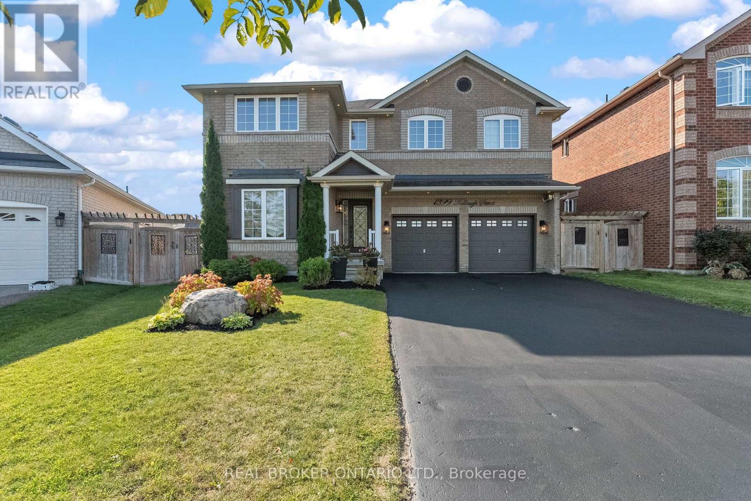502 Fairway Road
Woodstock, Ontario
Discover your dream home at 502 Fairway, where luxury meets comfort in this beautiful bungalow. Imagine stepping into an open concept main floor adorned with a breathtaking 12-foot vaulted ceiling that creates an airy, spacious ambiance perfect for family gatherings and entertaining friends. The stunning kitchen is a chef's delight, designed for both functionality and style, while the great room showcases an impressive stone fireplace feature that adds warmth and charm to your living space. With four generous bedrooms and three bathrooms, this home provides ample room for everyone to retreat and relax. But it doesn't stop there! The finished basement offers a cozy rec room complete with another fireplace feature—ideal for movie nights or game days. Step outside to enjoy the multi-level patio area that invites you to unwind in your fully fenced backyard, providing privacy and a perfect space for outdoor activities. Located in desirable North Woodstock, you're just moments away from all amenities, making life both convenient and enjoyable. Don’t miss the opportunity to make 502 Fairway your forever home. (id:59911)
Hewitt Jancsar Realty Ltd.
12 Dressage Trail
Cambridge, Ontario
Welcome to this stunning 4-bedroom home nestled in the highly sought-after Rivermill community. Backing onto green space with no rear neighbours, this property offers the perfect blend of privacy and tranquility, an ideal setting for families. Step inside to a bright and airy open-concept main floor with soaring 9’ ceilings, rich hardwood flooring, and an elegant oak staircase. The gourmet kitchen is a true showstopper, featuring stainless steel appliances, a large island, granite countertops, and a walk-in pantry for all your storage needs. Upstairs, you’ll find four spacious bedrooms, including a luxurious primary suite with his-and-hers oversized walk-in closets and a convenient second-floor laundry room. This home truly has it all, space, style, and location. A rare opportunity to own a beautifully maintained property in a premium setting. Don’t miss out, schedule your private showing today! (id:59911)
RE/MAX Real Estate Centre Inc.
1788 Lobsinger Line
Waterloo, Ontario
Welcome to this beautiful country bungalow, perfectly located just minutes from Waterloo, St. Jacobs Market, & the surrounding communities of St. Clements & Heidelberg. Set on nearly ½ an acre of land, this spacious 5-bedroom, 3-bathroom home offers the peace of rural living with the convenience of nearby city amenities. Inside, the main floor is open & full of natural light. The large dining room features a vaulted ceiling, gas fireplace, & double doors that open to a covered porch with views of the big backyard & open fields beyond. The eat-in kitchen is ideal for cooking & gathering, with a large island, two sinks, lots of counter space, & plenty of cupboard storage. A cozy living room just off the kitchen provides a perfect space to relax. There are 3 bedrooms on the main floor. The primary bedroom includes a walk-in closet & shares a private, beautifully tiled 5-piece bathroom with the 2nd bedroom. A 2nd 4-piece bathroom is located off the main hallway & serves the 3rd bedroom & the rest of the main level. The finished basement offers a flexible layout that could be used as an in-law suite, a mortgage helper, or converted into a duplex. It has a separate walk-up entrance through the garage, a full kitchen, a living area, two bedrooms, & a 3-piece bathroom. There's also a large craft room with laundry & a double sink, a second laundry & utility area, & a spacious storage room currently used as a wine cellar. Outside, the property includes two garages—one at the front of the home & another at the back. The backyard is large, partially fenced for privacy, & includes a patio, garden space, & room to entertain or let kids & pets play. This home offers easy access to Highway 85, Conestoga Mall, St. Jacobs Market, parks, & all the charm of the nearby villages. Whether you’re looking for multi-generational living, extra income potential, or simply a quiet place to call home close to everything, this property is a rare find. (id:59911)
RE/MAX Twin City Realty Inc.
328535 Highway 560
Englehart, Ontario
80-acre farm boasting two executive farm residences. The majority of the land is efficiently tile drained, complemented by modern farm infrastructure including a 50x100 ft machine storage/shop, a versatile 50x150 ft riding arena or storage building, a spacious 50x80 ft cattle barn, and a 15-stall insulated horse barn featuring ample stalls, a wash stall, exercise area, and more. This operation is truly exceptional. Don't miss the opportunity to explore it! A quick closing option is available. The main house features 2+1 bedrooms, generously sized principal rooms, and a finished walkout basement. The second home, constructed in 2016, is a charming two-story offering 2 bedrooms and 2 baths. (id:59911)
Coldwell Banker Ronan Realty
328535 Highway 560
Englehart, Ontario
80-acre farm boasting two executive farm residences. The majority of the land is efficiently tile drained, complemented by modern farm infrastructure including a 50x100 ft machine storage/shop, a versatile 50x150 ft riding arena or storage building, a spacious 50x80 ft cattle barn, and a 15-stall insulated horse barn featuring ample stalls, a wash stall, exercise area, and more. This operation is truly exceptional. Don't miss the opportunity to explore it! A quick closing option is available. The main house features 2+1 bedrooms, generously sized principal rooms, and a finished walkout basement. The second home, constructed in 2016, is a charming two-story offering 2 bedrooms and 2 baths. (id:59911)
Coldwell Banker Ronan Realty
20 Parisian Crescent
Barrie, Ontario
Stunning 3+1-bedroom, 3-bathroom all-brick home with 2,590 sqft above ground, built in 2007,featuring a finished basement in Barrie's highly desirable South End!Step into elegance with 9-foot ceilings and gleaming hardwood floors on the main level. The spacious open-concept kitchen features granite countertops, a breakfast bar, and a walk-out to a private backyard perfect for entertaining. Enjoy cozy evenings in the family room with a gas fireplace, and host guests in style in the formal dining room. A separate den or home office provides excellent work-from-home potential. The laundry/mudroom offers a convenient inside entry from the garage.Upstairs, the primary bedroom impresses with a large walk-in closet and a luxurious 5-piece Ensuite bathroom. The fully finished basement expands your living space, featuring a recreation room and a fourth bedroom. The framing for the rough-in of the basement bathroom has been completed. You can enjoy year-round relaxation in your private hot tub, which is sheltered by a pergola. Located just minutes away from top-rated schools, scenic trails, shopping, the hospital, parks,places of worship, the GO Train, and a golf course, this home truly has it all. (id:59911)
Royal Canadian Realty
Cottage - 152 Farlain Lake Road E
Tiny, Ontario
Recent total renovation. Two large decks that look westward over the lake and take in stunning sunsets. Everything has been re-done. The kitchen is gorgeous with a centre island and picture windows overlooking the lake. Vaulted ceilings add to the open feeling of this floor. The living room is open concept to the kitchen and has a wood burning stove in the corner. Sliding doors walk out to the large front deck overlooking the lake. The deck allows for a large seating area with a coffee table, barbeque area and a large dining area. The upper level has 3 bedrooms and a beautifully renovated 4 pc bathroom. The lower level has great ceiling height, a kitchen area with bar sink and wine cooler. There is an eat in area and it is open to the large recreation room. This level has large windows and a walkout direct to the large ,lower deck. The lower deck connects to the upper deck with a staircase and also walks down to the beach. Don't miss the outdoor shower! There is another bedroom in the lower area along with a laundry room and stunning 4 pc bathroom. Only minute from Penetanguishene. 148 and 150 Farlain are available as well, if you wanted a family compound. There is a short video attached to the listing that you can view as well! (id:59911)
Bosley Real Estate Ltd.
27 Willow Fern Drive
Barrie, Ontario
The Perfect Family Home in Ardagh! Situated in a highly sought-after neighbourhood and backing onto protected green space, this exceptional home offers over 3,200 sq ft of bright and functional living space perfect for a growing family. Designed for both comfort and entertainment, the backyard oasis features a heated saltwater pool with a brand-new liner (2024), a relaxing hot tub, and stunning forest views. Inside, the modern kitchen is a chefs delight, boasting quartz countertops, stainless steel appliances, an over sized island, and a walkout to the backyard. The family room is warm and inviting with a gas fireplace, creating the perfect space to unwind.Upstairs, the primary suite includes a 4-piece ensuite, while three additional bedrooms are served by a stylish 5-piece bath. The fully finished basement provides incredible versatility with a separate entrance to the garage, soundproof walls and ceilings, spray foam insulation, a spacious rec room with an electric fireplace, three additional bedrooms, and a 3-piece bath. A special highlight is the built-in playhouse under the stairs, making it an absolute dream for kids. Recent updates include new epoxy front stairs (2024), a new pool heater (2024), upgraded attic insulation - R60 (2023), and a garage storage mezzanine(2022). This home is a rare find thoughtfully designed, beautifully upgraded, and ready for its next family to enjoy (id:59911)
Keller Williams Experience Realty
764 River Road E
Wasaga Beach, Ontario
**Prime Waterfront Living** Fantastic Opportunity for First-Time Home Buyers and Investors. This beautifully home offers incredible curb appeal and a perfect designed layout. Enjoy a spacious dining area with walk-out to a private balcony perfect for relaxing. The modern kitchen features stainless steel appliances, quartz countertops, backsplash, and an undermount sink. This condo offers exceptional value in a highly sought-after area, generously sized bedroom and great natural light throughout. Dont miss out on this move-in ready. (id:59911)
RE/MAX Gold Realty Inc.
371 Reid Drive
Barrie, Ontario
Welcome to this brand-new, never lived in detached home. Built by a renowned Mattamy Home in the sought-after vicinity West Development! Located in the vibrant and growing City of Barrie the stunning property offers contemporary design, functionality and a prime location, perfect for families and professionals alike 3 spacious bedrooms with ample natural light, high ceilings and carpet, free throughout for easy maintenance and modern appeal. Attached 1 car garage convenient access through mudroom, open concept layout, thoughtfully designed for entertaining and every day living. Never lived in experience the joy of owning a pristine brand new home. (id:59911)
Axis Realty Brokerage Inc.
101 - 720 Yonge Street
Barrie, Ontario
Looking to downsize but not willing to give up on style, space and quality? Check out this sparkling 1400 sq ft 2 bedroom plus large den ground floor corner unit. This sunny space feels like a high-end bungalow with 9 ft ceilings, over-sized windows in every room, and beautiful upgraded finishes throughout. Enjoy a fabulous kitchen with quality painted wood cabinetry, quartz counters, luxury appliances and undermount lighting. Spacious Primary suite can accommodate a large king set plus tons of closet space and a beautiful tile and glass shower. The second bedroom is massive and features 2 double closets. The bright and airy den easily doubles as a 3rd bedroom or office. Freshly painted, Custom blinds throughout, quality engineered flooring, heavy trims and cornice moldings speak to the elevated quality and feel. Great lay-out- plus the large terrace has the convenience of a gate to grass and sidewalk- no hustling your pooch through the lobby at 6am. Underground parking space and an adjacent double-sized locker to store your bike, snow tires and a lot more. Walk-able neighbourhood- library, major shopping, restaurants, parks, trails, pickle ball courts, schools and Barrie South GO station. You won't find a more convenient location! Book your viewing today! (id:59911)
Royal LePage First Contact Realty
137 Desroches Trail
Tiny, Ontario
Discover your perfect escape in this stunning property surrounded by nature, just a leisurely 15-minute stroll from beautiful Lafontaine Beach. With 2740 square feet of combined living space, there is plenty of room for relaxation and entertaining friends and family! Ideal for those who want to get out of the city and those who cherish a relaxed, outdoor lifestyle, this home offers an open-concept design that invites in abundant natural light and picturesque views. Step into a warm, inviting atmosphere with large bedrooms and exquisite features that create a cozy ambiance. Enjoy seamless indoor-outdoor living with walkouts from the kitchen and dining area to a spacious back deck, perfect for alfresco dining or hosting gatherings under the stars. The lower level is a true bonus, featuring high ceilings and expansive windows that fill the space with light. With a generous rec room and games area, this is the ideal spot for entertaining friends and family or enjoying cozy movie nights. Embrace the outdoors in your stunning backyard, equipped with a large deck, a hot tub, a gas hook-up for barbecue - perfect for unwinding after a day at the beach. The fire pit area is perfect for gathering around on cool evenings and sharing stories under the stars. The attached one-car garage and the detached two-car garage provides you with ample space for vehicles and hobbies. The expansive driveway can accommodate plenty of cars for you and your guests, ensuring your home is always ready for gatherings. Dishwasher (July 2024), Hot water tank owned (August 2024), Stove (2021), One set of washer/dryer (2021), lighting fixtures (2021), hot tub (2021), exterior locks (2021), Interior painting (2021), feature walls (2021). Water is included in the property tax bill (id:59911)
Right At Home Realty
28 Sandhill Crane Drive
Wasaga Beach, Ontario
Brand New Wasaga Beach 4 Brs Double Car Garage 2-Storey Detached Home. Modern Kitchen With All S.S. Appliances & Central Granite Island. Family Room W/Fireplace. Close To All Amenities. 20 Minutes To Barrie. Hour & Half To Downtown Toronto. **EXTRAS** All S.S. Fridge, Stove, B/I Dishwasher, Washer & Dryer, All Electric Light Fixtures and Window Coverings, Garage Door Openers (id:59911)
Bay Street Group Inc.
811 - 2 Toronto Street
Barrie, Ontario
Welcome to the convenience and luxury of condo life on the shore of Lake Simcoe's Kempenfelt Bay! This spacious two bedroom, two full bathroom Beachcomber Model offers ~1,600 sqft with a great open floor plan with 9' ceilings, and absolutely spectacular south eastern views of Kempenfelt Bay, Barrie Marina, sandy beach & gorgeous waterfront with boardwalk and Trails. Located in this sought after condo community of Grand Harbour, This exceptionally well-appointed condo offers an abundance of living space where every inch is functional - you will not feel like you have "downsized" for condo life at all! Large windows with lake views bathe this unit with natural light, along with the warmth of hardwood flooring and gas fireplace. Sliding door from the open living space to a large open air balcony for al fresco meals, or to enjoy a morning coffee with the sunrise! Kitchen is open to the living space with breakfast bar. Expansive living room with fireplace for cool evenings, and sliding doors to extend your living space to your private balcony. Private dining room for formal meals. Primary bedroom, sized for a full bedroom suite of furniture, features a large walk in closet, and comfort of an over-sized, private 3pc ensuite with glass walled shower. Second bedroom is ideal for guest bedroom, home office, study zone, media room - also with large closet and large windows. Convenience of full guest bath, CVAC, ensuite laundry room. Amenities of this condo community are extensive, including indoor pool, hot tub, sauna and change rooms, games room, library, gym, guest suites and visitor parking. Exterior grounds include a beautiful exclusive third floor garden terrace, a ground level garden with pond, then just steps to the waterfront, boardwalk and trails. Barrie's downtown is just minutes away with shopping, services, casual and fine dining, entertainment. Easy access to key commuter routes - south to the GTA or north to cottage country! Welcome Home to condo luxury! (id:59911)
RE/MAX Hallmark Chay Realty
13895 County Rd 27
Springwater, Ontario
Tranquil, spacious, and serene are just a few key descriptives for this fantastic custom-built raised bungalow. Located on a sprawling 49 plus acre lot conveniently located on County Road 27 surrounded by natural forest and lush open fields. The long estate style driveway welcomes you to this expansive property featuring in addition to the beautiful home with double garage a 24x24 detached garage, as well as a 60x45 shop with new eaves and gutter guards. This property is unmatchable with its extensive, well-manicured trails winding throughout the forest offering incredible recreational use for you and your family to enjoy! The inviting front porch welcomes you into this beautiful home where you'll find over 1,900 sq ft of living space with high ceilings and large bright windows, LED spotlights throughout, a contemporary white kitchen with island, and breakfast area featuring a walk-out to the rear deck. Down the hall you'll find 3 bedrooms including the primary suite with walk-in closet, walk-out patio doors, and 3pc ensuite with custom glass shower. The main floor also offers a 4 pc main bath with Jacuzzi tub, custom cabinetry and built-ins throughout, as well as a convenient powder room and huge mudroom/laundry room with inside entry to the garage as well as an additional walk-out to the deck. The lower level of this great home is just as impressive as the main with a wide open 1,800 sq ft family room with gas fireplace, office nook, additional powder room, walk-up inside entry to the garage and a large storage/utility room with cold cellar. The exterior of this home also offers a raised 12x48 deck in the fenced-in portion of the yard with an above-ground heated pool, and piece of mind with 40yr fibre glass shingles! This incredible property really is unlike any other and is sure to make you fall in love at first sight! (id:59911)
RE/MAX Hallmark Chay Realty
1105 - 11 Brunel Court
Toronto, Ontario
Welcome to urban living at its finest! This stylish 1-bedroom, 1-bathroom condo at 11 Brunel Court, Unit 1105, is perfectly situated in Torontos vibrant waterfront community. Step into a bright, open-concept layout featuring granite countertops, brand new vinyl flooring, fresh paint, and ensuite laundry. The kitchen blends effortlessly into the living space, making it ideal for both entertaining and unwinding. Step out onto your private balcony and soak in stunning city skyline views your daily reminder that your'e living in the heart of it all.Just outside your door, the best of Toronto awaits: TTC access, waterfront trails, world-class restaurants, shops, and quick highway on-ramp connections. This location is unmatched for convenience and lifestyle. The building offers exceptional amenities, including a fully equipped gym, indoor pool, 24-hour concierge, party room, rooftop BBQ area, basketball court, visitor parking, and more designed to elevate your everyday living.Whether you're a first-time buyer, savvy investor, or looking to downsize without compromise, this condo is a rare find. It delivers comfort, luxury, and the unbeatable energy of downtown living. Discover what it means to live in one of Torontos most dynamic and connected neighbourhoods schedule your showing today! (id:59911)
Royal Heritage Realty Ltd.
515 - 9201 Yonge Street
Richmond Hill, Ontario
Bright apartment in great location. Building with desirable amenities, such as, Media room, Party room, indoor/outdoor pool, nicely equipped gym, Guest parking and much more. Located steps from transit, shopping, library, and more. (id:59911)
Homelife/bayview Realty Inc.
42 Marlene Johnston Drive
East Gwillimbury, Ontario
Beautifully built Andrin Modern 4 Bedroom home boasts 2,834 sqft. of luxury living.Walk Out Bsmt and Back To Pond View. Home With Many Upgrades$$$. Upgraded Large Windows In The Bsmt 9' Ceiling Main Flr & Bsmt, Dropped Ceiling With Pot Lights In Sunlight Fulfilled Of Great Room,Dinning And Living.Hardwood And Potlight Thru Out, Open Concept Upgraded Kitchen With Quartz Counters Access To The Deck With Amazing Pond View, Upgraded Cabinets And Quartz Counters In Large Laundry/Mud Room. Enjoy all of the conveniences of local amenities and big box stores just minutes to Yonge Street. Mins To Park,School,Costco,Go Stationn,400 & 404 Hwys, Move in Ready! Can provide furniture! **EXTRAS** Stainless/steel Appliances (Fridge, Stove, Dishwasher, Range Hood), Washer, Dryer, Garage Door Opener, All Existing Light Fixtures, A/C (id:59911)
Homecomfort Realty Inc.
110 - 1 Upper Duke Crescent
Markham, Ontario
Bright & Spacious 1050 S.F. Corner Unit At Rouge Bijou By Remington. 2 Bed + Den (W/Window & French Doors Can Be 3rd Bdrm) High 10' Ceilings & Hardwood Flooring Throughout. Extended Kitchen Cabinets W/Quartz Countertop, Backsplash & Valance Lighting. Marble Vanity Top In All Baths. Primary Bdrm W/4Pcs En-Suite & W/I Closet. Large 280 S.F Covered Patio. Amenities: Concierge, Gym, Guest Suites, Party Room, Virtual Golf & More! **Markville Secondary School (2/739)**. S/S Appl (Fridge, Stove, Dishwasher, Range Hood). Washer & Dryer. All Existing Window Coverings. 1 Parking Spot & 1 Locker Included. Steps To Viva Bus Station, Downtown Markham Shopping & Restaurants. Close To Go Train, Hwy 404 & 407. (id:59911)
RE/MAX Excel Realty Ltd.
47 Metropolitan Crescent E
Georgina, Ontario
BEAUTIFUL BUILDING LOT WITH EXISTING OLD COTTAGE. NOT LIVABLE . WITH THE VEWE OF THE LAkE ACROSS THE PARK LIKE LAND . (id:59911)
Right At Home Realty
1856 Innisbrook Street
Innisfil, Ontario
Situated in the exclusive Innisbrook Estate community and less than 5 minutes from Hwy 400, this beautifully updated bungalow offers over 3,500 sqft. of finished living space on a private, wooded one-acre lot. An open-concept layout showcases rich natural oak hardwood floors, modern pot lighting, and upscale finishes throughout. The kitchen features granite countertops and flows seamlessly into spacious living and dining areas ideal for both daily living and entertaining. The main level includes three large bedrooms, highlighted by a luxurious primary suite complete with a Jacuzzi tub, glass shower, and double vanity. The fully finished basement adds incredible value with two additional bedrooms, a rec room, billiards/games area, full bathroom, and a stylish wet bar. Outside, enjoy the ultimate backyard escape with an in-ground pool, brand new hot tub, gas BBQ hookup, and ample space for hosting. A massive interlock driveway leads to a 3-door garage that fits up to 5 cars, featuring new insulated doors, workshop space, and additional storage. Combining executive-level comfort with exceptional convenience, this 19-year-old home offers refined living in one of Barrie's most prestigious neighbourhoods. (id:59911)
RE/MAX Premier The Op Team
3508 - 430 Square One Drive
Mississauga, Ontario
Welcome to this beautifully designed 2-bedroom 2-bathroom condo located in the heart of Mississauga's vibrant City Centre. Featuring an open-concept layout, with floor-to-ceiling windows of natural light, offering breathtaking views from the private balcony. The 2 Bed layout includes a modern kitchen, complete with sleek countertops, stainless steel appliances, and plenty of cabinet space. The living area flows seamlessly into the dining space, making this condo perfect for both relaxing and entertaining. This unit also includes 1 underground parking. Situated just steps away from Square One Shopping Centre, public transit, and an array of dining and entertainment options, you'll have everything you need right at your doorstep. With easy access to major highways (403,401, QEW), this condo is ideal for both professionals and those looking to enjoy the best of Mississauga living with the convenience of having a brand-new grocery store Food Basic on the ground level and walking distance to Square One. (id:59911)
Orion Realty Corporation
1399 Kellough Street
Innisfil, Ontario
Big Home for an Even Bigger Lifestyle! One of Alcona's best homes offering approx 4000+ sq ft of upgraded living space and a *walkout basement. Set on a *premium pie-shaped lot with no sidewalk, enjoy rare width, depth & parking. The backyard oasis features an *above-ground pool, custom gazebo, playground, double-tier deck & interlock patio. Inside: *5 total spacious bedrooms, a stunning open concept kitchen, upgraded floor plan with detailed carpentry, 9 ft coffered ceilings, massive living/dining and family room with a gas fireplace & built-ins. The finished basement includes a walkout, huge windows, the 5th bedroom, a beautiful full bathroom, and in-law suite potential. Located on the best quiet street to raise a family and steps to schools, parks, Lake Simcoe, and just a short drive to Friday Harbour. This is a huge life upgrade! Built in 2013. (id:59911)
Real Broker Ontario Ltd.
25 Mccague Avenue
Richmond Hill, Ontario
Nestled in the prestigious Richlands neighbourhood, this stunning freehold townhouse (absolutely no maintenance fees or PLOT fees) offers an unparalleled blend of modern elegance and convenience. Built in 2022, this end-unit corner home sits on a beautifully corner lot, close to the serene Richmond Green Park and its picturesque pond. Spanning an impressive 2,639 square feet (Primrose Model per builder's plan), this residence is thoughtfully designed with sophisticated finishes, including elegant window shutters, stylish roller blinds, and rich hardwood floors throughout. The craftsmanship extends to wood stairs that add warmth and character to the space. The spacious, sunlit kitchen is a chef's dream, featuring a generous center island perfect for entertaining. The family room opens onto an inviting balcony, allowing for seamless indoor-outdoor living, while large windows wrap around all principal rooms, bathing the interiors in natural light. Modern conveniences abound, including a WiFi mesh system for uninterrupted connectivity and a second-floor laundry with Whirlpool front-load, side-by-side units for added ease. The lavish five-piece master ensuite boasts a separate bathtub and shower stall, offering a spa-like retreat. A rare gem, this home includes a coveted double-car garage with additional driveway space for four vehicles, plus a fenced side yard ideal for privacy or outdoor gatherings. With soaring 9' ceilings on all three levels, the townhouse exudes an airy, spacious ambiance. Enjoy unmatched access to Richmond Green School, major shopping centers, and The Home Depot-perfect for families and professionals alike. Don't miss the chance to own this exquisite home in one of Richmond Hill's most sought-after communities! (id:59911)
Century 21 King's Quay Real Estate Inc.

