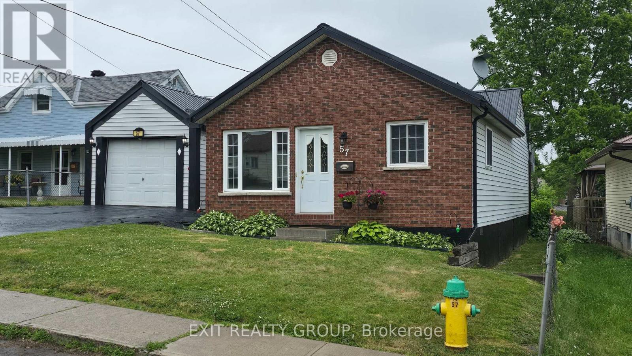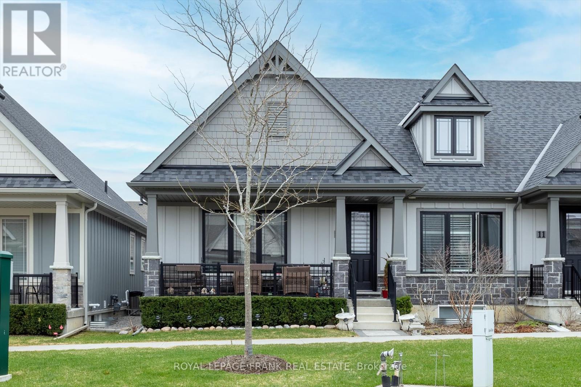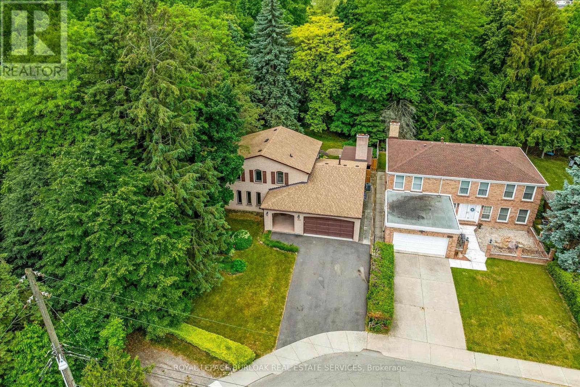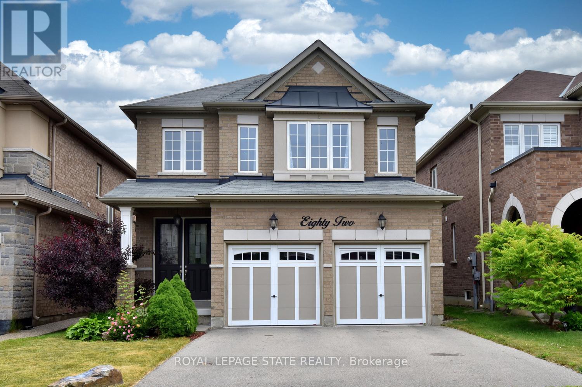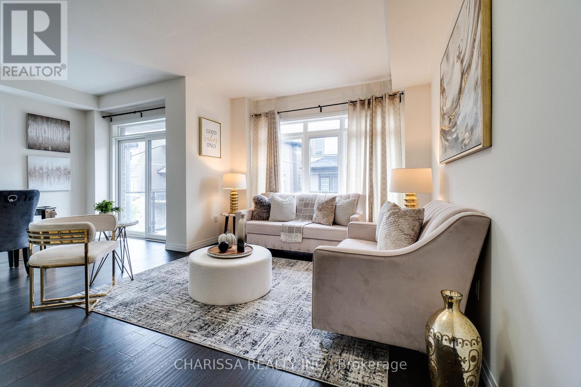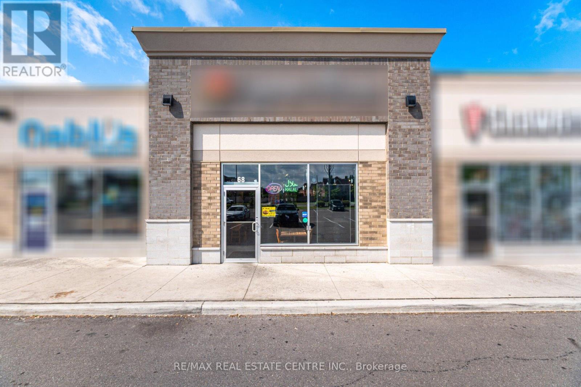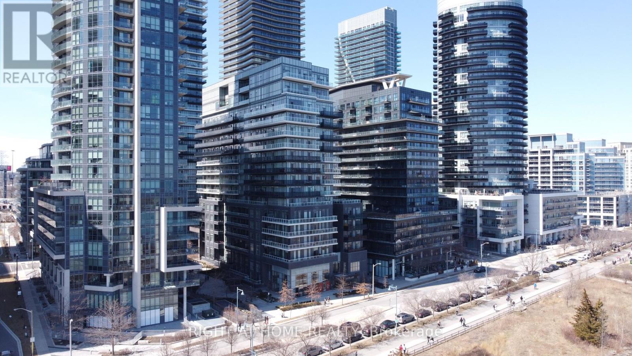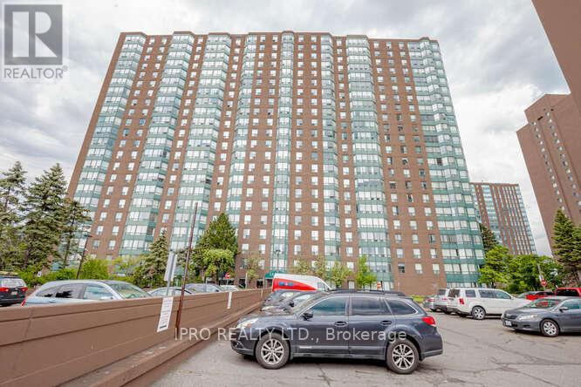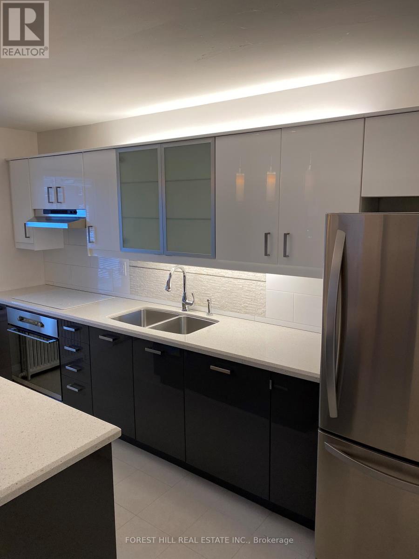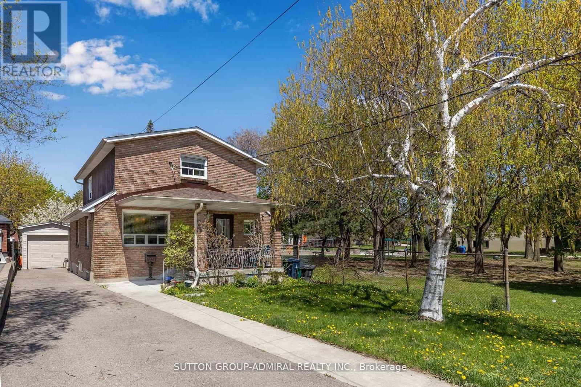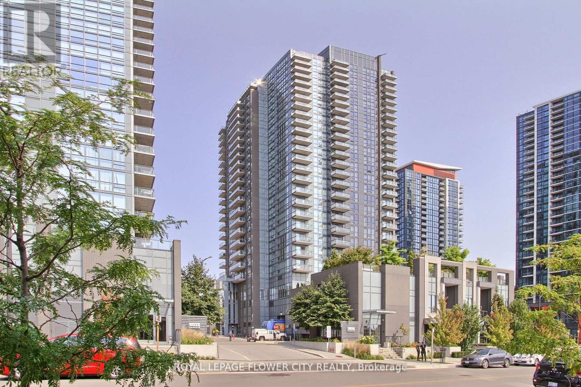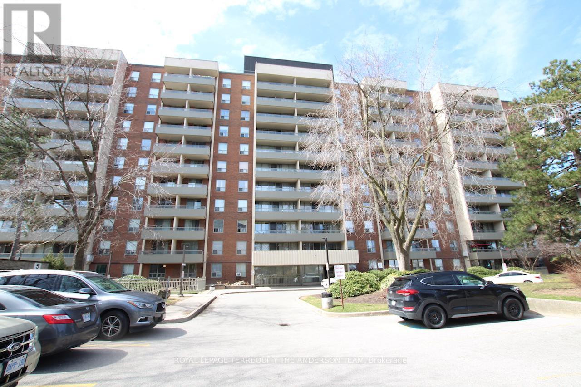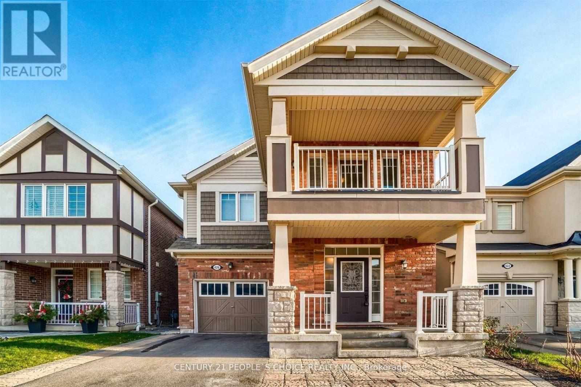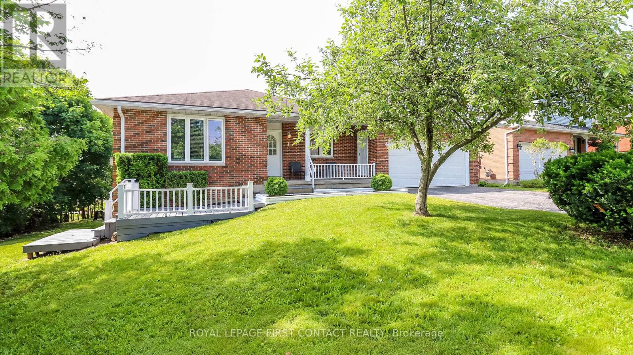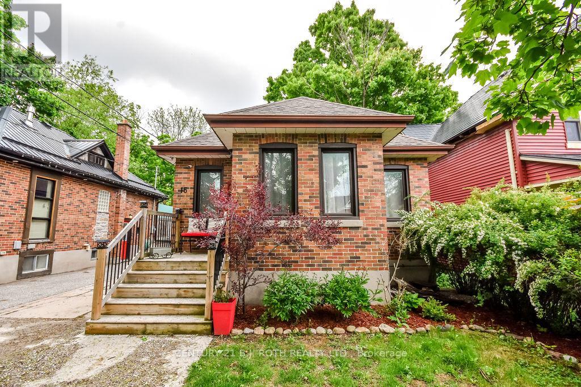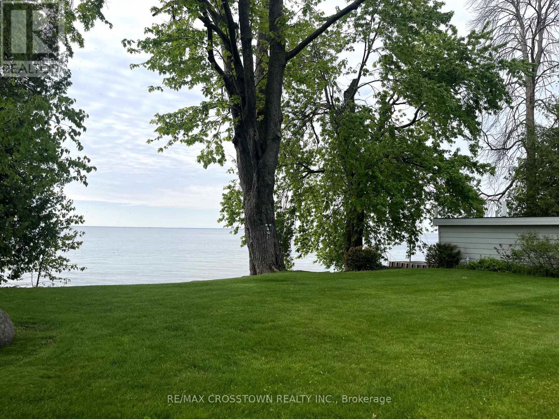2 - 631 Queen Street W
Toronto, Ontario
Rarely Offered Loft Studio Apartment In The Heart Of Queen Street West. Functional BRIGHT Studio Equipped Full Size Stainless Steel Appliances, Storage And Modern Finishes. 2 Large South Facing Windows Allowing For Light To Beam In Throughout The Day. Direct Access To Backyard Patio. Exit Your Front Door To Everything Queen West Has To Offer + 10 Min Walk To Trinity Bellwoods & The Downtown Core. Easy Access To Transit, Shops, Grocery And More! Move in July 1st. (id:59911)
Psr
8 Wellesley Street W
Toronto, Ontario
Discover upscale city living at its finest in this brand-new 1-bedroom + study condo at 8 Wellesley St West, perfectly situated in the heart of downtown Toronto. This bright, open-concept unit features floor-to-ceiling windows, modern finishes, and a sleek kitchen with built-in appliances and quartz countertops. The spacious bedroom offers sliding doors and ample closet space. Steps to Wellesley Station, Yonge St, U of T, TMU, hospitals, and the financial district live minutes from the best dining, shopping, and entertainment Toronto has to offer. (id:59911)
Century 21 Property Zone Realty Inc.
117 Broadway Avenue
Toronto, Ontario
Assignment Sale! Don't miss this exceptional opportunity with amazing price! This spacious 2-bedroom + 1den condo with 2 stylish bathrooms with high end fixtures. Located in the vibrant Yonge & Eglinton neighborhood, one of Midtowns most sought-after buildings! You're just steps away from the subway, TTC, supermarkets, shops, restaurants, cafes, parks, and not far from the best private schools in the GTA. Living with 24-Hour Concierge and Secure Building Access, Fitness and Wellness Studios (Yoga, Steam & Sauna), Pet Spa & Spa Lounge, Curated Social & Study Spaces, Party Lounge, Outdoor Fire pit, Theatre and Art Studio for your creative escape. Social Club for Co-working by day, networking by night, Outdoor BBQ & Dining Lounge, Library Lounge for focused study, and an Outdoor Games Lounge. Enjoy unparalleled convenience and lifestyle. (id:59911)
Dream Home Realty Inc.
Ph4 - 889 Bay Street
Toronto, Ontario
Elevate your lifestyle in this stunning penthouse suite offering approximately 1,250 sq ft of refined living space. With an open-concept layout and soaring 9-ft ceilings, this bright and airy west-facing unit is bathed in natural light through expansive windows that frame city views. Designed for both comfort and style, this residence features two spacious bedrooms plus a large den ideal as a home office or easily used as a third bedroom. The primary suite boasts a massive walk-in closet and a full ensuite bathroom for your private retreat. A second full bathroom adds convenience for family or guests. The kitchen is beautifully updated with new quartz countertops, and the entire unit has been freshly painted, offering a crisp, modern feel. Thoughtful touches like a generously sized in-unit storage room and ample closet space throughout ensure practicality without compromise. Located in one of Toronto's most desirable downtown addresses, this rare penthouse is perfect for professionals, downsizers, or anyone seeking upscale urban living. Situated in the heart of downtown Toronto, you're just steps from University of Toronto, Toronto Metropolitan University, Queens Park, hospitals, the Financial District, Yorkville, and both subway lines. Everything you need from fine dining and luxury shopping to cultural landmarks and everyday essentials is just outside your door. Welcome Home! (id:59911)
Royal LePage Signature Realty
2602 - 81 Wellesley Street E
Toronto, Ontario
Welcome to the Eighty One Wellesley! Fall in love with the warmth of this historic neighbourhood, shop in the local boutiques, and dine in stylish restaurants and bars at your front door. This location provides everything within a three-block radius, including Wellesley Subway Station and UofT! Spacious layout with 680 sqft living space with 120 sqft beautiful sunny big balcony. 2 minutes walk to subway, 10 minutes walk to U of T. Steps To Hospital, Restaurant, Entertainment, Shopping. (Furniture List: EQ3 Queen Bed, Sofa, TV, Desk and Chair, 2 Bedside table, Coffee table, Bookshelf, Shoe Cabinet, Bar stool) (id:59911)
Eastide Realty
2051 Oak Grove Place
Burlington, Ontario
Exceptional Family Home Backing onto Ravine in The Orchard.Welcome to this beautifully renovated 4-bedroom, 2.5-bathroom home tucked on a quiet crescent in one of the most sought-after streets in Burlington’s prestigious Orchard community. Backing onto serene ravine, this home offers charm, privacy, and a functional layout perfect for today’s family living. The covered front porch and great curb appeal welcome you inside, where you'll find soaring ceilings, large windows, and elegant finishes including hardwood floors, shiplap, and pot lights throughout. The formal living room boasts cathedral ceilings and flows into a spacious dining room—ideal for entertaining. The heart of the home is the open-concept family room with cozy gas fireplace and custom built-ins, seamlessly connected to the stunning kitchen. Enjoy quartz counters, stainless steel appliances, custom cabinetry, a barn door to a coffee station/servery and walk-out to the private backyard oasis with views of the ravine. Upstairs, a unique split floor plan offers privacy and space. The primary suite features a walk-in closet with built-ins and a luxurious ensuite with double sinks, soaker tub, and glass shower. A separate loft area makes a great office or reading nook. Three more spacious bedrooms offer custom closets, barn doors, and plush carpet, sharing a renovated bath with double sinks and glass shower. The fully finished basement includes wide plank floors, custom media wall, and great storage. Simply gorgeous! Professionally landscaped yard with a stone patio for outdoor dining, perennial gardens, and tranquil ravine views. Additional features include: California shutters throughout, newer doors, designer paint palette, new front door with triple lock and brand new A/C (2025). This move-in ready home with its unique design offers an unbeatable combination of luxury, comfort, and function—all in a coveted location close to top-rated schools, parks, trails and amenities.A rare offering in The Orchard! (id:59911)
RE/MAX Real Estate Centre Inc.
57 Prince Of Wales Drive
Belleville, Ontario
Well this is a cute starter home! A bungalow with 2 bedrooms and one bath and a great yard. This home is in the North Park Gardens Area of Belleville, meaning that you are close to shops, dining areas, and only minutes from the Quinte Mall with a short walk from 2 Elementary schools. This home features 2 large bedrooms, a spacious living and a dining area. A fenced in back yard and a wonderful neighbourhood will top it off as the place you call your home! (id:59911)
Exit Realty Group
1651 Hetherington Drive
Peterborough North, Ontario
Discover easy, modern living at 1651 Hetherington Drive, a well-maintained three bedroom, two and half bath townhome in Peterborough's University Heights. Built in 2019 and freshly updated, this home is ideal for first time buyers, investors, or parents looking for a home-away-from-home for their Trent University student. Step inside to find a bright and functional main floor featuring brand-new luxury vinyl plank flooring, freshly painted walls, and an open layout that flows from the living room to the dining space and kitchen. A garden door leads to the backyard, offering room to relax or entertain outdoors. Upstairs, the primary bedroom includes its own ensuite with a large tub, a separate shower, and a walk-in closet. Two additional bedrooms and a second full bathroom provide plenty of space for family or guests. Laundry is conveniently located on the second floor. The lower level is ready for future development, with a bathroom rough-in already in place. As a bonus, enjoy a peaceful setting with no neighbours behind. Located close to Trent University, parks, transit and walking trails, this move-in ready home offers comfort, privacy and value in one of the city's most convenient areas. (id:59911)
Coldwell Banker Electric Realty
59 Kidd Drive
Loyalist, Ontario
Beautifully renovated 3+1 bdrm bungalow with open concept layout plus a private yard with big entertaining deck & full finished lower level. Perfect location for young families or retirees. Enjoy a quality lifestyle in the scenic Lakefront community of Amherstview, close to schools, trails, golf & more only a short drive into Kingston and easy 401 access. (id:59911)
Royal LePage Proalliance Realty
9 - 80 Marsh Avenue
Peterborough North, Ontario
LIFESTYLE COMMUNITY! Welcome to The Arbour Condo Villas, end unit townhome bungalow with attached single car garage, offers an exceptional location. Adult lifestyle amenities with grass cutting, snow removal, garbage removal, window cleaning, gutter cleaning, street lights at a monthly fee of $314.00. One Owner and custom finished with many upgrades during completion of this home. Enter through the front luxury vinyl door with retractable screen to allow for natural air flow in those summer days. 9 ft. ceilings leading to the Family Rm. Kitchen area. Dream kitchen with granite sink, quartz countertops with accent quartz backsplash, pot and pan soft close drawers with lazy susan style corner unit for ample storage. Stainless steel top end appliances with gas oven/burners and extended warranty in place. Luxury vinyl flooring throughout for easy maintenance. Primary bedroom spacious to hold a king size bed, Main floor laundry with 2 piece bath, leading to entrance to garage with garage door opener and remote. Stained oak staircase leads to the finished Rec Room offering great space for enjoying TV, guest bedroom and custom finished bathroom. Lots of storage here with shelving throughout. (id:59911)
Royal LePage Frank Real Estate
34 Palmerston Avenue
Brantford, Ontario
Step into the timeless charm of this beautifully restored 1905 home, nestled in the highly desirable Henderson/Holmedale neighborhood. This versatile duplex is perfect for investors seeking income potential or families looking to share a home with loved ones. The main floor unit offers flexibility with 2+1 bedrooms—the additional room can serve as a den, office, or extra bedroom—along with a 4-piece bath, eat-in kitchen, and a spacious dining/living area. Upstairs, the second unit features 1 bedroom, a 4-piece bath, a kitchen, and a cozy living room, making it an ideal space for extended family or rental income. Thoughtfully updated while preserving its character, this home has undergone extensive renovations in recent years. Modern upgrades include new water lines to the home, fresh flooring and carpets, updated windows, a stunning new kitchen with sleek appliances, and a refreshed bathroom in the upper unit. Enjoy the comfort of a newer furnace and AC unit, while the sliding patio door and new side entrance enhance functionality. With warmer weather on the horizon, the spacious backyard is a blank canvas awaiting your vision. Whether you dream of lush gardens, a cozy patio retreat, or space for entertaining, this outdoor space is ready for you to make it your own. Plus, this home is one of the few on the street to offer the convenience of a double driveway—providing ample parking for you and your guests. Located within walking distance to charming shops, scenic trails, and the beautifully updated Dufferin Park, this home is also just minutes from Highway 403—offering the perfect balance of convenience and community. Don’t miss your chance to own a piece of history, reimagined for modern living. Schedule your showing today! (id:59911)
Keller Williams Edge Realty
29 West Avenue Unit# 403
Kitchener, Ontario
Don’t miss your chance to view this beautifully updated one-bedroom condo in the desirable Chelsea Estates! Thoughtfully designed, this unit offers two generous storage closets plus a linen closet for added convenience. The kitchen features modern cabinetry, a handy roll-away rack under the sink, a built-in dishwasher, and a nearly new stove (2023). The spacious bedroom easily accommodates a full bedroom set—and then some! Ceramic tile and vinyl plank flooring throughout make for easy maintenance, while the updated windows and sliding doors (replaced August 2023) add comfort and energy efficiency. Step outside to your cozy L-shaped balcony—perfect for relaxing, entertaining, or growing your favourite potted plants. Extras include a built-in wall A/C unit, all window coverings, and plenty of visitor parking. Pet-friendly and ideally located within walking distance to shopping and Victoria Park—this one checks all the boxes! (id:59911)
Red And White Realty Inc.
4150 Bianca Forest Drive
Burlington, Ontario
Welcome to 4150 Bianca Forest Drive – an all brick, double car garage family home in the highly sought after Tansley Woods neighbourhood, backing onto protected area. Walk in to over 2320 square feet of light and bright living space including an open concept layout with the kitchen open to family room featuring a large bay window overlooking the lush backyard. The main level has newer hardwood flooring in the hallways and Living room, with extensive crown moulding and professionally painted throughout (2025 on all levels). At the heart of the home is a chef-inspired kitchen which is updated and totally redone with stainless steel appliances and complete with a sliding door leading to your backyard oasis where nature is abound. Bask in the sunlight amidst the professional landscaping. Step upstairs to newer flooring on the bedroom level. Enjoy overlooking lush forests and natures sounds and sunrises from your balcony in the primary bedroom which also includes heated flooring in the ensuite. Venture downstairs to the finished lower level which includes a bedroom and 3-pc bathroom with heated flooring. Stay cozy in the rec room which offers a gas fireplace. The lower level also includes an office ideal for work from home situations or small kitchenette. Perfectly located close to parks, schools, trails, shopping and amenities, this exceptional property offers the perfect blend of sophistication, comfort and convenience. VIEW THE 3D IGUIDE HOME TOUR, FLOORPLAN, VIDEO AND ADDITIONAL PHOTOS. Quick closing is possible. (id:59911)
Keller Williams Edge Realty
2067 Annette Court
Burlington, Ontario
Nestled on a quiet coveted court in sought-after Millcroft golf neighbourhood, this exquisite residence offers stunning curb appeal with mature landscaping, elegant design and parking for six vehicles. Step onto the charming front porch and follow the flagstone walkway into a beautifully appointed interior featuring hardwood flooring throughout. The bright, formal living room welcomes you with oversized windows inviting natural light, while the elegant dining room showcases a striking bay window—perfect for hosting gatherings. The open-concept family room with a cozy fireplace, flows seamlessly into the updated kitchen. Designed for both function and style, it offers white cabinetry, granite countertops, full-size eat-in island, gas stove, Bosch double wall ovens, a coffee servery and a separate pantry. Wrap-around windows provide scenic views of the backyard and fills the space with light. A spacious laundry room with side yard access and a second fridge, plus a stylish powder room, complete the main floor. Upstairs, you’ll find 4 generously sized bedrooms,2 beautifully renovated bathrooms, and a versatile loft space—ideal as a reading nook or home office. The huge primary suite is a true retreat, featuring double-door entry, 3 large windows, a walk-in closet and a spa-like ensuite with a soaker tub, double vanity, granite counters and a premium glass steam shower. The professionally finished lower level offers exceptional bonus living space. Enjoy a large rec room, home gym area, full bathroom, wet bar, wine cellar and potential to add a fifth bedroom if desired. Step outside to your private backyard sanctuary—professionally landscaped and surrounded by mature trees. This outdoor oasis features a large entertainer’s deck, patio, fire pit area, maintenance-free turf, and garden beds, creating a peaceful, cottage-like setting right at home. Meticulously maintained and truly move-in ready just minutes to top-rated schools, parks,golf, shopping, and every convenience. (id:59911)
RE/MAX Real Estate Centre Inc.
452 Quigley Road
Hamilton, Ontario
Welcome to this Lovingly Maintained Solid Family Home backing onto RAVINE and hugging the Forested Niagara Escarpment. This ONE OWNER Custom Home on a quiet street was built by a Prominent Realtor in 1971 and has neighbours on one side only and no rear neighbours. Sunlight fills the Main Floor offering large corner windows overlooking mature gardens. Features include: Main Floor Family Room with Wood Burning Fireplace, 3 Spacious Bedrooms, 4-pce Primary Ensuite, Newer Roof (2022), Newer Driveway (2022), upgraded Electrical Panel, Covered Rear Patio Area - Ideal for Entertaining. Park Area to the Rear and South Side. Steps to Little Davis Falls, Felker Falls and Conversation Hiking. (id:59911)
Royal LePage Burloak Real Estate Services
82 Chaumont Drive
Hamilton, Ontario
A fantastic open-concept home awaits you on family-friendly Stoney Creek Mountain! Some of the outstanding features include: Beautiful Hardwood Floors; Coffered Ceiling; Pillars; Pot Lighting; Stunning Kitchen with Quartz Countertops, Stainless Steel Appliances & Entertainment Island; Great Room with cozy Fireplace; Primary Bedroom with Ensuite & Walk in Closet; handy 2nd level Laundry and more!! Step through the sliding doors to an amazing back yard featuring a spacious Patio & Pergola, perfect for summer BBQs and a custom-built Shed! Just minutes to Parks, Schools, Shopping and highway access! Put this one on your must see list! (id:59911)
Royal LePage State Realty
7 Vidal Court
Grimsby, Ontario
Welcome to this fantastic home on a quiet court in sought after Grimsby. The QEW is nice and close for commuters but far enough for your new home to be peaceful. Stores for all your daily needs are within easy reach as well as parks, trails and the waterfront. You're spoilt for choice!! This home has been lovingly maintained by the current owners. It has generous accommodation on the main floor and three large bedrooms on the second floor. The basement is also fully finished with an additional bedroom and a huge rec room for those cozy game and movie nights. With two parking spots in the garage and another two on the driveway. Mature trees and bushes in the backyard provide plenty of privacy and shade on those hot summer days. Don't be disappointed, schedule your showing today! (id:59911)
Zolo Realty
122 - 30 Times Square Boulevard
Hamilton, Ontario
Magnificent 3-Storey End Unit Townhome in Prime Stoney Creek LocationStep into this stunning 3-bedroom, 3-bathroom end-unit freehold townhouse, offering 1,795 sq. ft. of beautifully finished living space in the highly desirable Central Park neighbourhood of Stoney Creek. Bathed in natural light thanks to extra corner windows, this home boasts elegant hardwood floors, 9 ceilings, and modern lighting throughout its spacious, open-concept design.The ground floor features a bright and versatile flex space, perfect for a quiet home office or study, with direct access from both the front door and garage.On the main floor, enjoy a large living and dining area, a modern kitchen with stainless steel appliances, tiled backsplash, breakfast bar, and ample storage, plus laundry and a 2-piece powder room. Walk out to a large glass balconyperfect for enjoying your morning coffee or evening unwind nearly year-round.The upper level features a spacious primary suite with a walk-in closet and 3-piece ensuite, two additional generously sized bedrooms, and a 4-piece bathroom. Other highlights include:Garage and covered carport, offering parking for two vehiclesLocated in a meticulously maintained and well-managed complex with visitor parking steps from your doorWalking distance to shopping, restaurants, cafes, schools, parks, trails, and theatersMinutes from Eramosa Karst Conservation Area and quick access to Red Hill Valley Parkway for easy commutingThis home is the perfect blend of style, space, and convenience ideal for families, professionals, or anyone seeking modern comfort in a vibrant community.An absolute must-see, schedule your private showing today! (id:59911)
Charissa Realty Inc.
2 - 79 Tarragona Boulevard
Toronto, Ontario
Beautiful Bright Apartment, Junior 1 Bedroom Approx. 675 sq ft Located in a Semi-Detached 3-storey Home. Private Entrance. 4 Appliances, Large full 3 piece Bath, Air Conditioning, Bright Kitchen, Laminate Flooring Throughout Apartment, Storage Space, Open Concept, Private Ensuite Laundry Facility, New Washer and Dryer, Steps to Public Transit, Steps to New Stockyards Retail Stores; Home Depot, Rona, Metro, Canadian Tire, LCBO, Beer Store, CIBC Bank & Many More Stores and Amenities all within walking distance. (id:59911)
Romulus Realty Inc.
12826 Silvercreek Drive
Halton Hills, Ontario
Welcome to this picturesque 2-storey home nestled on over a 1-acre tranquil lot, located on a dead-end street just 11 minutes from both Georgetown and Acton. This beautifully maintained property, shows pride of ownership, offering large principal rooms, 4 spacious bedrooms and 3 bathrooms at over 2100 sf, perfect for growing families or those seeking a peaceful escape. For more entertaining space, the basement is a blank slate awaiting your imagination to come alive. The efficient forced air geothermal heat pump heats and cools your home effectively. For a country property, you have access to highspeed internet. Enjoy a private, tree-lined yard with stunning perennial gardens, a charming gazebo for outdoor relaxation, and ample space to entertain or unwind. A rare blend of privacy, nature, and convenience. Your opportunity to live the country lifestyle with town amenities close by. (id:59911)
Ipro Realty Ltd.
1002 - 2365 Central Park Drive
Oakville, Ontario
Welcome to this beautifully upgraded 1-bedroom, 1-bath suite in the heart of trendy Oak Park! With soaring 9-foot ceilings and sleek laminate flooring throughout, this bright and airy unit offers the perfect blend of comfort and style. The modern kitchen is a chefs delight, complete with stainless steel appliances, granite countertops, and a breakfast bar ideal for casual meals or entertaining. The spacious bedroom features an oversized window that floods the space with natural light, creating a warm, relaxing retreat. Enjoy the convenience of in-suite laundry with a stacked washer/dryer, plus one underground parking space and a locker for extra storage. This well-managed building offers resort-style amenities including a whirlpool, sauna, outdoor pool, fitness centre, and a party room everything you need to live, relax, and entertain in style. Backing onto scenic parks, ponds, and walking trails, you're also just minutes from shopping, restaurants, the GO Station, and major highways. Some photos have been virtually staged to help you envision the potential of this stunning space. (id:59911)
Orion Realty Corporation
815 - 9 Michael Power Place
Toronto, Ontario
Fully furnished and beautifully maintained 1-bedroom luxury condo available in the desirable Islington-Bloor area. This bright and spacious unit offers a functional layout with laminate flooring, a private balcony, and comes fully equipped with everything you need including a queen-sized bed, modern executive furniture, fully stocked kitchen with cookware and utensils, LCD TV with cable, unlimited high-speed Wi-Fi, in-suite washer and dryer, and generous storage space with double closets. Enjoy access to premium building amenities such as underground parking, a locker, fitness centre, party and recreation rooms, 24-hour concierge, visitor parking, and more. Conveniently located near Kipling and Islington subway stations, GO transit, major highways, shops, restaurants, schools, and medical centres. Available from July 20, 2025 just move in and start living comfortably! (id:59911)
Exp Realty
Bsmt - 10 Santa Anita Court
Brampton, Ontario
Legal Basement, Fully renovated, Border of Brampton & Mississauga. One Spacious bedroom and 1 bathroom. 1 Parking space, Separate Entrance. Very close to all amenities, Schools, Recreation Centers, Parks, Transit & more. (id:59911)
Royal LePage Flower City Realty
1448 Willowdown Road
Oakville, Ontario
Newly remodeled and very spacious 4 bedroom backsplit detached bungalow with lots of spaces in the backyard. If you want to enjoy quiet and luxury neighborhood in the midst of rebuilt luxury homes and very close to the lake, this is the home for you. Gorgeous 4 level backsplit on mature private yard. Ground floor family room with electric fireplaces & walkout to deck. It's an open concept, fireplace in the living and family room. Closet Organizers in one of the bedrooms, large bedroom spaces, separate laundry, access to a beautiful large backyards. Reach out if you are interested in this cozy home. You can't regret it, you will bless me that you lived in this home. (id:59911)
Century 21 Red Star Realty Inc.
68 - 4700 Ridgeway Drive
Mississauga, Ontario
Great opportunity to own a turnkey Profitable restaurant in Ridgeway Plaza one of Mississaugas busiest and most diverse food destinations. Currently operating as a Halal restaurant, it features 54-seat indoor dining, take-out, and catering services. Surrounded by well-established eateries, this location benefits from a vibrant food district atmosphere with strong foot traffic and a loyal customer base. Excellent visibility with direct exposure on Ridgeway Drive and ample plaza parking. Fully equipped commercial kitchen designed for high-efficiency operations and flexible enough to support a variety of cuisines. Ideal for experienced restaurateurs or new food entrepreneurs. (id:59911)
RE/MAX Real Estate Centre Inc.
107 Myrtle Avenue
Hamilton, Ontario
Welcome to 107 Myrtle Ave! Charming all-brick 2.5 storey home situated in a quiet, family friendly neighbourhood in the heart of Hamilton. This 4 bed, 2 full bath character-filled property showcases original hardwood floors and rich wood trim throughout. The spacious layout includes a separate entrance to the basement, offering great in-law suite potential or added rental income. Enjoy a walk out from the dining room to covered deck & fully fenced backyard perfect for entertaining, gardening, or relaxing. Large private driveway with ample parking. Whether youre a growing family, investor, or first-time buyer, this home offers flexibility and charm in a convenient location close to schools, parks, transit, and amenities. (id:59911)
RE/MAX Realty Services Inc
529 Speers Road Unit# 1
Oakville, Ontario
5000 square foot industrial space with good exposure along Speers Road in South Oakville. Approx 25% office/reception area. 1 washroom. Drive in door. TMI included. (id:59911)
RE/MAX Realty Services Inc
728 Speyer Circle
Milton, Ontario
Absolutely stunning and move-in ready! This beautifully maintained semi-detached home in the highly sought-after Harrison neighborhood is the opportunity you've been waiting for. This home shines with pride of ownership and stylish upgrades like zebra blinds throughout. Featuring 3 spacious bedrooms, 3.5 bathrooms, plus a bright and versatile loft perfect for a home office or creative space. The primary bedroom is a true retreat with a 4-piece ensuite that includes a relaxing soaker tub, glass shower, and walk-in closet. You'll love the elegant hardwood flooring that flows across the main and second levels, including the stairs. The finished basement adds even more flexibility, complete with a 3-piece bath ideal as a rec room, guest suite, or 4th bedroom. Enjoy sunny afternoons in your interlocked backyard, perfect for entertaining. Just steps to PL Robertson School, parks, and family-friendly amenities this is one you don't want to miss! (id:59911)
Exp Realty
803 - 39 Annie Craig Drive
Toronto, Ontario
Welcome To The Cove Condo. Stunning & Bright One Bedroom + Den Condo Unit With 1 Parking & 1 Locker In Mimico Community. A Large Balcony With The View Of The Lake Ontario! Laminate Flooring Throughout. Modern Kitchen With Stainless Steel Appliances & Breakfast Bar. Brand New Microwave, Whole house painted(2025) looks like a NEW unit!. Steps To Ttc, Groceries, Trails, Restaurants, Banks And So Much More! Minutes To Downtown & Major Highways, Sherway Gardens, Costco & Ikea. (id:59911)
Right At Home Realty
1213 - 135 Hillcrest Avenue
Mississauga, Ontario
Excellent location! Spacious, fully renovated, single-family unit with two bedrooms, solarium/workspace, two washrooms and an underground car parking space. The unit features bright luxury vinyl flooring with sound isolation, upgraded toilet and bathroom with stand-up shower, ensuite laundry, and upgraded kitchen with granite counter, cabinets & new appliances. Well maintained building with 24hr concierge, secure access to parking & building (fingerprint enabled), with amenities such as gym, tennis court, party room and viewing room. Includes centralized heat, A/C and water. The unit is located close to Mississauga's Square One area, and adjacent to Cooksville Go station convenient for commute within GTA. Walking distance to parks, libraries, groceries, school bus stop, daycare and public transit. (id:59911)
Ipro Realty Ltd.
9249 Sixth Line
Halton Hills, Ontario
Discover the charm of 9249 Sixth Line, a rare Georgetown gem offering nearly 3/4 of an acre of private, lush space. Tastefully upgraded and meticulously kept, this home radiates true pride of ownership. Surrounded by mature trees, the expansive lot provides the perfect backdrop for your dream home or peaceful retreat. A spacious workshop is included, ideal for DIY projects, hobbies, or additional storage. Located in a serene setting yet close to local amenities, schools, and major routes, this property balances tranquility with convenience. With major components recently updated, including the furnace, AC, and windows, and a convenient laundry room on the main level, this versatile property is perfect for those looking to create their own haven. Don't miss the opportunity to make it yours. (id:59911)
Hartland Realty Inc.
2 - 10 Arcadian Circle
Toronto, Ontario
Large Two Bedroom Apt on Second Floor of Quite 3-Unit Building. Completely Renovated Suite. Kitchen Includes Newer Appliances, Quartz Counters With Open Concept to the Living/Dining Rooms. Bathroom has a Soaker Tub, Heated Floors and Built-Ins For Storage. The Suite Has been Freshly Painted With Gleaming Hardwood Floors Throughout. Short Walk to the Lake, Parks, Shopping, Restaurants & TTC. (id:59911)
Forest Hill Real Estate Inc.
1052 Glengrove Avenue
Toronto, Ontario
Charming 2 Storey Home on a Corner lot next to Glen Long Park.- Large Private Backyard. Recently Updated Kit with W/Out to Yard. Separate Entrance to Bsmt. 2 Kitchens and 2 Baths. Side Entrance to Self Contained Unit on 2nd level. New Furnace(2025). Private Driveway fits 3 cars plus Double Garage. Laundry on Main Level. Walk to Shopping, Schools & Community Centre- Rec Facilities with Outdoor pool & Skating Rink. Min from Yorkdale Mall and Lawrence West Subway Station. (id:59911)
Sutton Group-Admiral Realty Inc.
121 High Street W
Mississauga, Ontario
Step into refined elegance in this exceptional 3+1 bedroom, 5bathroom luxury townhome, located in the prestigious lakeside community of Port Credit. Designed for sophisticated living, this residence offers over 2700sqft of thoughtfully crafted space, highlighted by modern finishes, designer details, and a private in home elevator for effortless access to all levels. The heart of the home is a chef inspired kitchen featuring an oversized stone island, premium appliances, and seamless flow into the open concept living and family rooms perfect for entertaining and everyday comfort. The second level offers two spacious bedrooms, along with two 3piece bathroom, and a office/den, while the third floor is dedicated to a private primary suite with spa-like ensuite and walking closet. Downstairs, enjoy a fully finished basement with a rec room, full bathroom, laundry, and direct access to two underground parking spaces. At the top, a spectacular rooftop terrace with motorized awning awaits offering panoramic views and unforgettable sunsets over Lake Ontario. Additional luxury touches include a geothermal heating system, motorized porch awnings, and multiple private outdoor spaces. As a resident, you'll have access to The Shores' exclusive amenities including an indoor pool, fitness centre, golf simulator, party room, library, and more. This is a rare opportunity to own a turnkey luxury townhome in one of Mississauga's most desirable neighborhoods. Live steps from the waterfront, vibrant shops, and the best of Port Credit. (id:59911)
Royal LePage Meadowtowne Realty
2401 - 5025 Four Springs Avenue S
Mississauga, Ontario
Welcome to this Beautiful Corner Penthouse Collection Series Corner Unit With It's Generous Space And Breathtaking Views. Enjoy Sweeping East-Facing Vistas of The City Skyline And Toronto Down Town with CN Tower Views. The 9-Foot Floor-To-Ceiling Windows Flood The Open-Concept Layout With Natural Light. The Chef's Kitchen Is Complete With Stainless Steel Appliances And Ample Counter Space. The Large Dining And Living Areas Exude An Inviting And Timeless Charm. Upgraded Flooring Adds An Extra Touch Of Elegance To The Already Stunning Space. Cherry on the top is it comes with 2 parking and 2 lockers. 5 Minutes Drive From Square One And Easy Access To Hwy 403 & 401 and New Mississauga Transit. Amenities include: Gym, Swimming Pool, Guest Suites, Theatre Room, Party Room, Barbeque Terrace, Kids play Room & Library. A Must see. Hydro is not a part of Maintenance. **EXTRAS** All ELFS & Window Coverings (id:59911)
Royal LePage Flower City Realty
1489 Rogerswood Court
Mississauga, Ontario
Nestled at the end of a quiet court in Lorne Parks prestigious White Oaks of Jalna, this custom 2021 five-bedroom home sits on a private pie-shaped 14,000+ sq ft lot enveloped by towering mature trees offering a Muskoka-like escape in the city. This ultra-modern residence blends elegance, warmth and high-end functionality, ideal for family living and entertaining. A grand façade and a stately double-door entry set the tone. Inside, a dramatic two-story foyer with a striking chandelier leads to a meticulously designed open-plan main floor. The chefs kitchen boasts custom cabinetry, a show stopping honed porcelain island and luxe Thermador appliances, including built-in wine cooler and coffee bar. A sun-filled dining area opens to the serene backyard, while the living room features a tray ceiling, a fireplace and modern built-ins. A few steps down, a family room showcases a 150-bottle temperature-controlled wine wall, a fireplace and access to a versatile rec room/office with side entrance. Upstairs, five generous bedrooms boast soaring ceilings and large windows. The oversized primary suite offers a steam fireplace, a custom walk-in closet with a center island and an oversized six-piece spa-like ensuite with rain shower, sauna and soaker tub overlooking the backyard. The entertainers basement boasts a wet bar, waterfall island, multi-TV wall and eight-seat home theatre. No detail is overlooked with upgrades like motorized shades, heated flooring, custom cabinetry, Control4 home automation, security system and surround sound. The remarkably private west-facing backyard spans 150 ft across the rear, and features a hot tub, cedar-lined multi-level deck with glass railings, Wi-Fi speakers, gas BBQ hookup, and ample space for a pool or play area. Ideally located near top schools, parks, shops and fine dining, with easy access to GO Transit and the QEW this home delivers the perfect blend of peaceful luxury and urban connectivity, just 30 minutes from downtown Toronto (id:59911)
Royal LePage Real Estate Services Ltd.
2104 - 6 Dayspring Circle
Brampton, Ontario
Ground floor unit 2 + 1 Bedroom , 2 bath, massive indoor locker, 2 parking spots, and 2 entrances. Million dollar view overlooking a conservation area (with wild life), in a gated community. Everything just renovated after being vacated. Beautiful oak shutters throughout. Appliances brand new or fairly new. Separate furnace and ac unit. Move in ready, no occupants. Front door and private back patio entrance with lounge area and access to main parking lot. Resort type living, with no worries of new developments on the picturesque conservation area. Fresh paint throughout. Brand New countertops, faucets, light fixtures. (id:59911)
RE/MAX Ace Realty Inc.
112 Wildberry Crescent
Brampton, Ontario
Beautiful Detached in a Desirable Neighborhood. Step into this stunning 4-bedroom detached home that seamlessly combines comfort, style, and functionality. Located in one of the area's most sought-after communities, this carpet-free residence offers an open-concept layout perfect for modern family living. The main level features a bright and airy eat-in kitchen, a separate formal dining room, and a spacious living area ideal for entertaining or relaxing with loved ones. The spacious master bedroom impresses with a huge walk-in closet and a luxurious 4-piece ensuite. Three additional generously sized bedrooms ensure comfort for the whole family. Fully finished basement includes a private entrance and has been thoughtfully renovated with contemporary finishes perfect for rental income or a comfortable in-law suite. Enjoy outdoor living on the large backyard deck - perfect for summer BBQs and gatherings. UPGRADES: Furnace, tankless water heater, water softener, Hardwood floors, Windows, Front Doors, Kitchen, Main floor appliances, Paint, Modern Pot lights, Exterior Pot lights around the house. Located just minutes from top-rated schools, parks, shopping, dining, and all essential amenities-this home has everything you need. Don't miss your chance to make this incredible property your own. This home is a must see and is MOVE IN READY as EVERY room has been finished to perfection! Schedule your private tour today. (id:59911)
Century 21 Paramount Realty Inc.
402 - 9 Four Winds Drive
Toronto, Ontario
Welcome to this spacious 2-bedroom condo nestled in the highly sought-after Four Winds community. This property presents a unique opportunity for those seeking a home with incredible potential. With two generously sized bedrooms with lots of closet space there's plenty of room to relax and unwind. One of the standout features is the sunken living room with a walkout that leads to a large private balcony overlooking the lush community gardens. The eat in kitchen has newer cabinetry and a pass-through window to the living room. There is also an ensuite laundry room. Exclusive underground parking spot and a dedicated locker. Steps from your front door, you'll find easy access to public transportation, including the subway, making commuting a breeze, numerous shops, restaurants, and cafes in the area, you'll never have to venture far to enjoy your favorite dining spots or pick up daily necessities. Additionally, York University is just a short walk away, making this a perfect home for university students, faculty, or staff who want to enjoy easy access to campus life without the hassle of a long commute. One of the major perks of living here is that all utilities are included in the monthly condo fees. This means no worrying about fluctuating utility bills, and you can enjoy the peace of mind that comes with knowing your heating, water, electricity, and even maintenance costs are all covered. Add your personal touches and love your next house. (id:59911)
Royal LePage Terrequity The Anderson Team
913 - 31 Four Winds Drive
Toronto, Ontario
Affordable Opportunity in a Well-Maintained Building! This spacious, centrally designed condo offers incredible value in a high-demand location. Enjoy a large living area, an upgraded open-concept kitchen, and updated bathrooms. The primary bedroom features a walk-in closet, ensuite bath, and private access to a second balcony. The building has undergone major updates including new suite doors and windows, renovated hallways, elevators, balconies, and plumbing offering a fresh feel throughout. Perfect for first-time buyers or those looking to add their personal touch to create a truly customized home. Fantastic amenities and membership to the rec center included. Just a 5-minute walk to the TTC subway, York University, Walmart, and more. Easy access to Highways 400, 401, and 407. (id:59911)
Century 21 Leading Edge Realty Inc.
Bsmnt - 426 Grey Landing Drive
Milton, Ontario
Sep Ent Thru Garage Bsmt. Apt. with 2 spacious bedrooms, two Full Washrooms & Sep Laundary. Very Clean, Bright Light. Location Is Ideal For Couple/Professional Or Small Family. Tenant pays 30% Utilities. Available Asap. The pictures have stuff from the previous tenant and the unit is available unfurnished only. (id:59911)
Century 21 People's Choice Realty Inc.
2518 Fifth Line Line W
Mississauga, Ontario
Enjoy Over 2200 SF of finished above grade living space in Sheridan Homelands. This prime location is close to all amenities .Large Building Lot On The Fifth Line!! Close To U Of T Campus And Walk To Catholic And Public/French Schools, Home Has Four Generous Sized Bedrooms, Hardwood Floor Throughout, Separate Family Room With Gas Fireplace And W/O To Private Backyard & Deck; South Common Mall. Extra Large Size Backyard, Private With Mature Trees. Built-In Appliances, Granite Kitchen Counters, Side Entrance And So Much More... (id:59911)
Right At Home Realty
1 Mariposa Drive
Orillia, Ontario
Amazing Investment!! Completely renovated 5 Bedroom LEGAL DUPLEX in Orillia close to all amenities, walking trails and easy access from Hwy 11!! This bright, clean and spacious all Brick Bungalow has nothing to do but move in! The main floor invites you in to this open concept living room with corner gas fireplace, dining room with custom island/table and chairs and your modern kitchen....with walk-out to your back deck! Great sized primary room, plus two other nice sized bedrooms, a 4 piece washroom, a powder room and laundry complete this floor! Walk along the side of the house to a completely separate walk-out basement apartment that has a large living room with gas fireplace, beautiful kitchen with walk-in pantry, 2 large bedrooms, a spa like bathroom, plus laundry! The oversized single car garage gives you plenty of extra room for toys and storage...plus the driveway will accommodate 4 cars! A/C and boiler system new in 2021, newer windows, newer appliances all included! Move in yourself and rent out the other unit, or rent out both! (id:59911)
Royal LePage First Contact Realty
2 - 31 Pumpkin Corner Crescent
Barrie, Ontario
Enjoy modern living with this brand new in end unit condo located just minutes from Barrie South GO Station, shopping, and a nearby high school. The open-concept kitchen and living area offer a bright spacious area with walkout to the terrace. Visitor parking available. Spacious and bright 1,090 above grade sq.ft. (id:59911)
RE/MAX Hallmark Chay Realty
Lower - 1 Masters Lane
Wasaga Beach, Ontario
ANNUAL LEASE - INCLUDES UTILITIES! Welcome home to this spacious, bright lower-level apartment, filled with natural light from large windows, in the sought-after Marlwood Golf Course community. Marlwood is one of Wasaga Beach's most sought-after communities for quiet, mature living. Nestled around Marlwood Golf & Country Club, the neighbourhood offers low-traffic streets, mature trees, and a more private feel than many of Wasaga's newer subdivisions. Walking trails, nature, and the beaches are just minutes away, with easy access to shopping and local amenities. Its also an ideal location for commuters or those seeking an active lifestyle. Approximately 15 minutes to Collingwood, 25 minutes to Blue Mountain, and about 35 minutes to Barrie. This two-bedroom, one-bath space offers an open-concept living and dining area with plenty of natural light, a well-appointed kitchen with dishwasher, stove, and fridge, and two large, comfortable bedrooms. The apartment has its own private entrance, shared laundry, and includes two parking spaces. This apartment is best suited for a mature single tenant or couple seeking a peaceful place to call home. Rental application, credit check, letter of employment, first and last months rent required. (id:59911)
Century 21 B.j. Roth Realty Ltd.
15 Thomson Street
Barrie, Ontario
Located in the heart of Barries vibrant City Centre, this 3+1 bedroom, 2.5 bathroom home effortlessly blends character, functionality, and rustic charm. Nestled on a quiet, tree-lined street and set on a deep 132-ft lot, the property features beautifully manicured gardens and fantastic curb appeal. Step inside to discover a bright foyer and inviting main level with plenty of natural light, a functional kitchen, a cozy living space perfect for relaxing or entertaining and 2 bedrooms. A convenient 3-piece bath completes the main floor. Upstairs, a thoughtfully converted loft offers a spacious third bedroom with a 2-piece ensuite ideal as a primary suite, studio, or guest retreat. The finished basement complete with its own separate entrance, 3-piece bathroom, and kitchenette. Step outside to a serene, private backyard oasis with a tiered deck perfect for outdoor dining, gardening, or enjoying warm summer evenings.This home is just steps to downtown Barries shops, restaurants, waterfront, and transit. With schools, parks, and Highway 400 only minutes away, it's an ideal location for commuters, families, and anyone looking to enjoy the best of city living with a touch of rustic tranquility. (id:59911)
Century 21 B.j. Roth Realty Ltd.
155 Parkside Drive
Oro-Medonte, Ontario
Opportunity Awaits. Discover the best of lakefront living with 100' of pristine, clear waterfront on one of Oro-Medonte's most coveted streets. Enjoy quick access to Memorial Beach and the 9th Line Boat Launch, putting you on Lake Simcoe in moments. 0.51 acres nestled perfectly positioned between Barrie and Orillia, this home offers both privacy and convenience. With a spacious 28-foot boathouse capable of a marine rail system, this property is perfect for lake enthusiasts. The 3+1 bedroom, 3 full Bathroom Bungalow offers 2,949 square feet of finished living space, complete with an attached two-car Garage, with plenty of room to make it your own. With other offerings such as a newly installed 18 kW Generator and a hydro-pool swim spa an incredible opportunity awaits to own this lakefront gem -- Life is Better on the Water! (id:59911)
RE/MAX Crosstown Realty Inc.
209 - 85 North Park Road
Vaughan, Ontario
Beautiful 'Fountains' Condo In The Heart Of Thornhill City Centre, 1 Bedroom+Den (Den Can Be Used As 2nd Bedroom, Nursery Or Office)! Laminate Floors T/Out! Freshly Painted! 9 Ft Ceilings, Modern Kitchen W/Extended Cabinets, Granite Countertops & Ceramic Backsplash. Open Balcony!! Great Building Amenities Include 24/7 Security, Indoor Pool, Sauna, Gym, Party Room, And More! Walking Distance To Promenade Mall And Plaza, Walmart, Shops, Great Restaurants, Library, Best Schools, And Parks! Close To Public Transit And Much More! (id:59911)
Century 21 Heritage Group Ltd.






