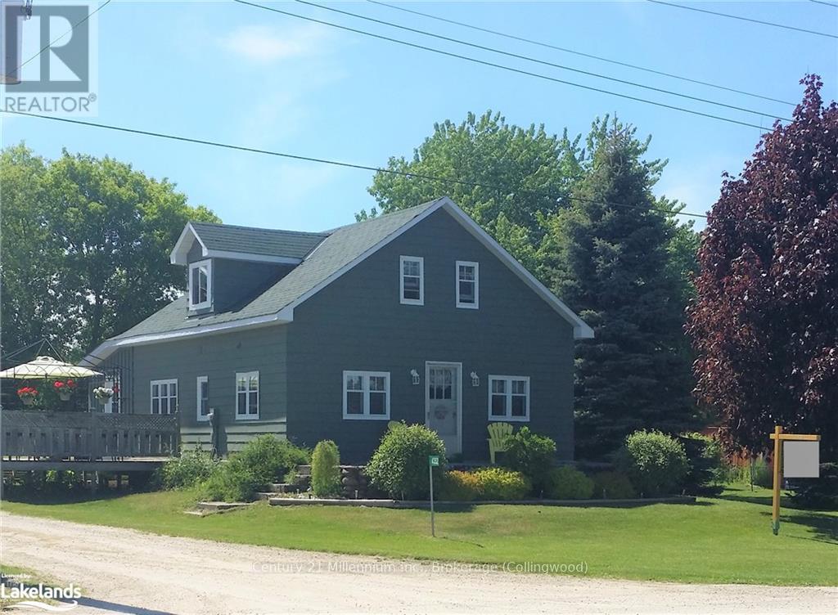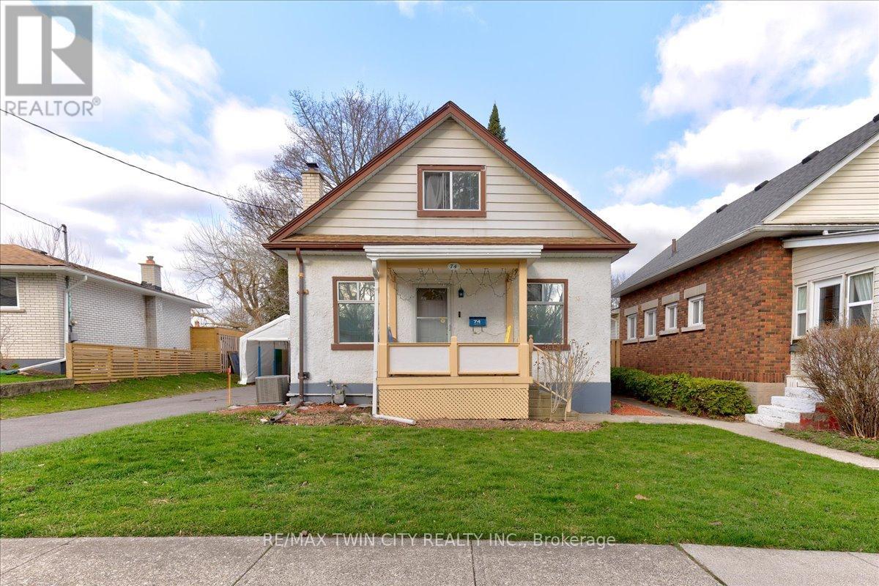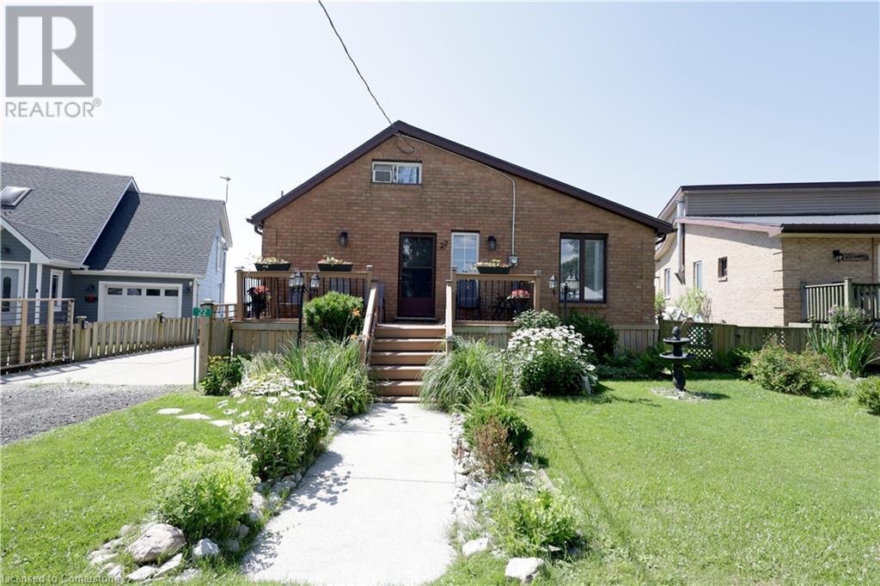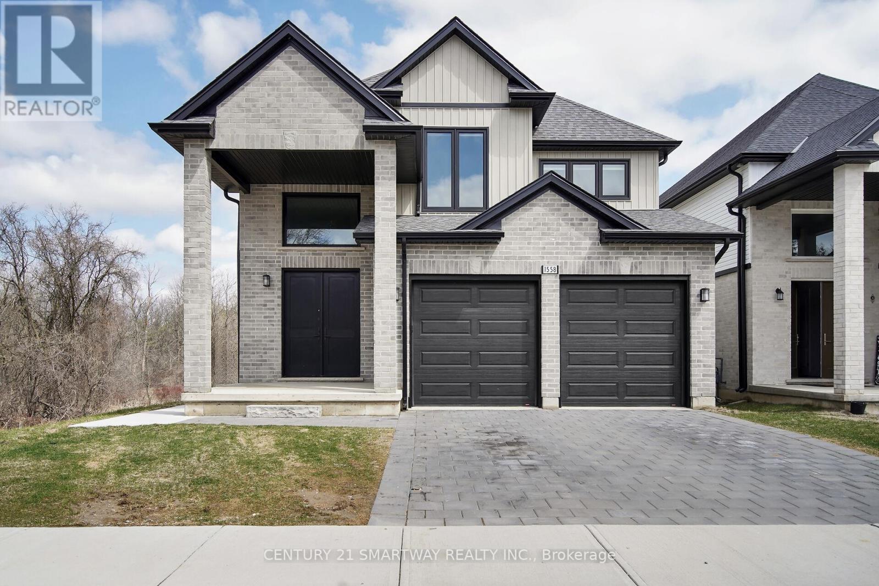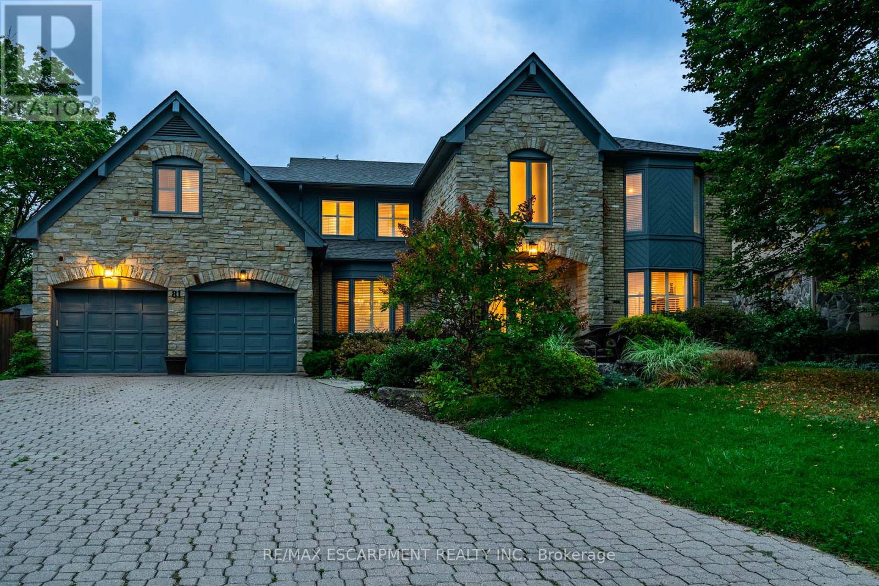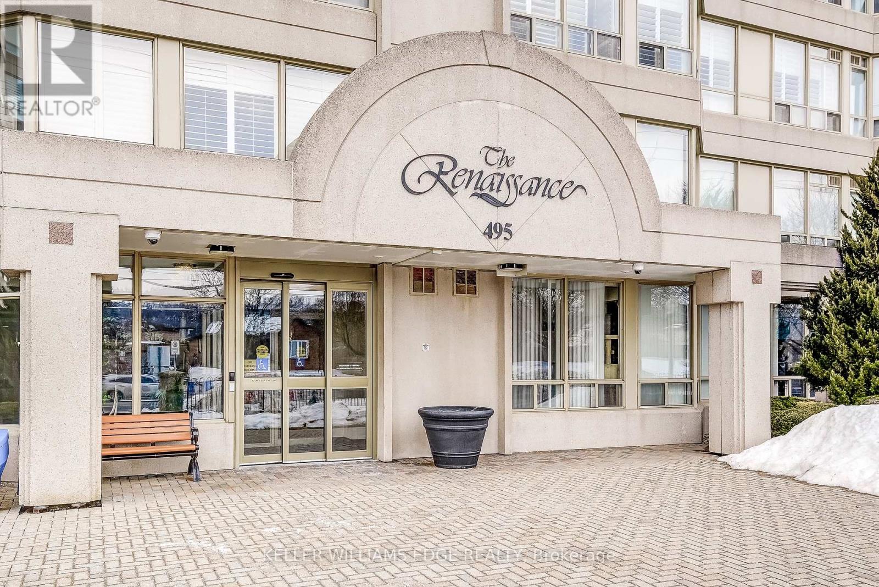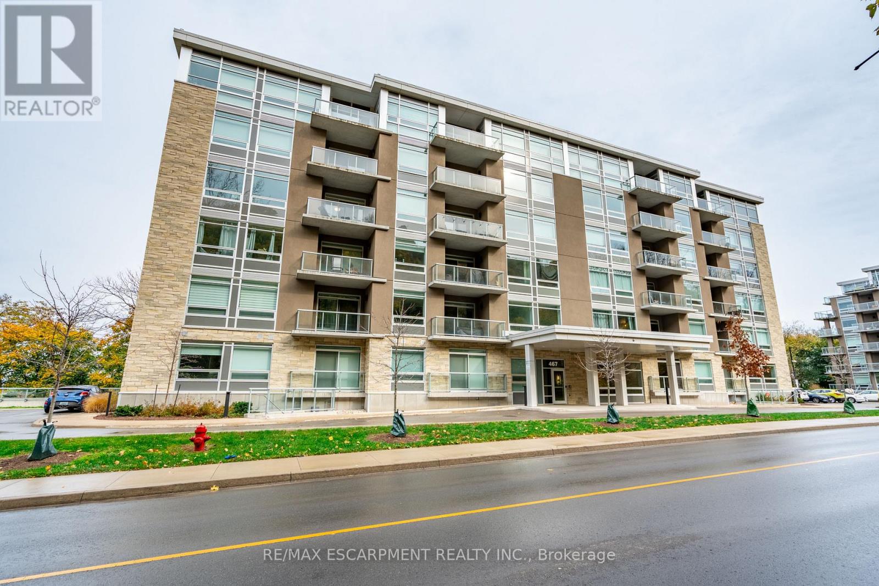4352 124 County Road
Clearview, Ontario
7 PLUS ACRES ON THE NORTHERN EDGE OF NOTTAWA. CLOSE TO COLLINGWOOD AND THE SKI AREAS. UNIQUE ZONING!! FEATURES INCLUDE A GREAT LITTLE STARTER HOME, SMALL POND ON SITE, OPEN SIDED STORAGE SHED. THIS WOULD BE AN EXCELLENT PROPERTY TO BUILD YOUR DREAM HOME ON AN ESTATE LIKE SETTING IN THE QUAINT LITTLE VILLAGE OF NOTTAWA. (id:59911)
Century 21 Millennium Inc.
74 Lincoln Avenue
Cambridge, Ontario
Welcome to 74 Lincoln! This freshly painted home is carpet, pet and smoke free. Upgraded laminate flooring on both levels, the sunroom and the stairs in 2022. The mechanics have been updated: central air 2021, gas furnace 2021, hot water tank 2025, paved driveway 2023, upgraded insulation in 2022: attic/basement and exterior walls, and gutter guards. Featuring three bedrooms and 1.5 washrooms. There is a front verandah and a back sunroom. with a walk out to a deck. The backyard is private with mature trees, garden areas, and is fenced. This is a great 48 'x 128' lot! The detached garage can also be used as a workshop or for a hobbyist. This home is within walking distance to schools, parks and the beautiful downtown! This is a great starter home! The layout is also suitable for empty nesters, with a main floor bedroom and full bathroom for one level living! This home is very clean and well maintained! (id:59911)
RE/MAX Twin City Realty Inc.
2 - 20 Puleston Street
Brantford, Ontario
This carpet free 3-bedroom, 1-bathroom unit is an incredible opportunity for anyone looking for a comfortable and convenient living experience. Perfectly situated near parks, schools, groceries and more, this unit offers the ultimate combination of accessibility and comfort. As you enter the main level, you'll be struck by the open concept floor plan that gives the entire space a bright and airy feel. With access right from the living room, you will love spending time on the balcony and taking in some fresh air, especially during the warmer months. The bedrooms are located on the upper level, providing privacy and separation from the living area. Each room is well sized and bright, with plenty of natural light streaming in through the windows. Don't miss out on this fantastic opportunity to live in this beautiful unit! (id:59911)
Revel Realty Inc.
1020 - 2782 Barton Street E
Hamilton, Ontario
Luxury condo for lease in the LJM Tower. Welcome to this one bedroom condo with unobstructed view from the open West facing balcony and bedroom. Bedroom has large closet ; Modern upgraded kitchen quartz counter and back splash; Stainless steel Stove, Dishwasher and Fridge; En-suite laundry. Transit on the door steps. Unlimited Bell high-speed fiber internet .Ideally located near the QEW, future Centennial Parkway GO Station, shops, restaurants, and green space this is urban living at t its fines. All offers MUST have (1) Rental application, (2) Recent full Equifax report (3) Job letter (4) 2 recent pay stubs (5) Three references (6) Valid government issued photo I'D. Tenant has to have content insurance before the occupancy. (id:59911)
Save Max Real Estate Inc.
22 Winger Bay Lane
Selkirk, Ontario
Beautifully presented, Tastefully updated 3 bedroom, 1 bathroom Lake Erie Waterfront Cottage on sought after & quiet Winger Bay Lane. Offering truly exceptional Waterfront setting & dream backyard Oasis complete with extensive concrete patio, covered porch with dining area, solid breakwall, custom concrete stairway leading to the sand beach / water, built in firepit, multiple entertaining areas, & oversized shed. Great curb appeal with all brick exterior, concrete driveway with parking for 4 vehicles, front porch, tidy landscaping, & minimal outside maintenance. The flowing, open concept interior layout has 890 sq ft of living space highlighted by updated kitchen cabinetry, dining area with patio door walk out to the back deck, gorgeous vaulted ceilings with pine T&G wood ceiling, living room with electric fireplace, 2 spacious MF bedrooms, refreshed 3 pc bathroom, welcoming foyer & upper level featuring large open bedroom area. Highlights include steel roof, drilled water well, premium flooring throughout, fresh decor, lighting, fixtures, & more. Easy access to Port Dover, Selkirk, popular Hoover’s Marina & Restaurant & relaxing commute to 403, QEW, & GTA. Totally turnkey with majority of interior & exterior furnishings included – Just move in & Enjoy. Ideal cottage, home, or Investment! Experience, & Enjoy all that the Lake Erie Waterfront Living has to Offer. (id:59911)
RE/MAX Escarpment Realty Inc.
1558 Chickadee Trail
London South, Ontario
Welcome to 1558 Chickadee Trl. Very Well Designed 3348 Sq Ft living space (2318 above grade + 1030 Sq Ft basement) home situated on very good sized lot siding onto protected green space with ravine trails. Main Floor concept features 10' high ceiling with upgraded 8' high doors on this level. Great room with tiled electric fireplace , engineered hardwood floors throughout, extended modern eat-in kitchen with breakfast island ,pantry, quartz counters & high quality cabinetry, lights . Additional conveniences on this level include a laundry room and stylish powder room. Upstairs retreat to the primary bdrm with ensuite featuring a walk in shower, a soaked tub for ultimate relaxation and two walk in closets.Second floor also offers three more great sized bedrooms with another 4 pc washroom. The lower level has about 9' ceiling is finished as an 2 bedroom apartment with all city permits. This unit included 2nd kitchen ,3pc bath and 2 large bedrooms and large living space. (id:59911)
Century 21 Smartway Realty Inc.
684 Gustavus Street
Saugeen Shores, Ontario
DUPLEX!!!! _ Discover an exceptional investment opportunity in the vibrant heart of Port Elgin. This rare duplex, multi family, generational home features two well-appointed two-bedroom units and a unique back addition currently operating as a hair salon and could be used as a third bedroom etc. The additional commercial unit presents the potential to expand into the lower apartment, offering flexible space for a business or an additional rental income stream.This property is zoned for both residential and commercial use, spanning a generous 2132 square feet. Each unit is equipped with separate hydro meters, supporting a consistent rental income from both weekly and monthly tenants. The duplex can also be transformed into a magnificent single-family residence, allowing you to create a personalized dream home. Recent updates to the roof, A.C., and furnace with a HEPA filter within the last five to seven years provide peace of mind and reduce maintenance concerns. Situated on a picturesque corner lot, the property is enveloped by lush, beautiful gardens. The side lot offers space for a legal unit that can be built to rent or live in, with an approved severance by adding two services and can be sold separately down the road. Do not miss your chance to explore this incredible property before it's gone. Your dream investment awaits. (id:59911)
Exp Realty
441 - 1 Redfern Avenue
Hamilton, Ontario
Modern Luxury Awaits in This Top-Floor Condo with Green Space Views- Step into this newly built, open-concept 2-bedroom, 2-bathroom condo and experience modern living at its finest. Perched on the top floor, this unit offers breathtaking views of lush green space, providing a tranquil escape right at your doorstep. Both spacious bedrooms feature walk-in closets. This condo is carpet free with 1161sqft of upgraded living space. The two full-piece bathrooms are designed to impress, combining elegance with functionality for the ultimate in comfort and convenience. The kitchen boasts sleek quartz countertops and stainless steel appliances perfect for hosting friends. Located on the desirable Hamilton Mountain, this condo is just minutes from walking trails, grocery stores, and major highways, making life easy and connected. As a resident, enjoy exclusive access to incredible amenities like a theater room, games room, gym, and underground parking - everything you need to enhance your lifestyle. This is more than just a condo; its a place to call home. (id:59911)
RE/MAX Escarpment Realty Inc.
587 Spillsbury Drive
Peterborough West, Ontario
Bright and Spacious 3 Bedroom(Main Floor Only) Raised Bungalow in Kawartha Heights. Oversized windows that lets in plenty of natural sunlight. Hardwood floors Through-out. Open Concept: Living Rm featuring fireplace. Large Dining Room. Large Kitchen w/ Stainless Steel Appliances. Spacious Primary Rm with ensuite entrance and updated soaker tub/shower. Huge backyard with bbq area, surrounded by fruit trees. Walking distance to college, shops and restaurants. (Photos from previous listing). Extras: S/S: Fridge, Stove, Dishwasher. Washer/Dryer. Existing Window Coverings. (id:59911)
RE/MAX Hallmark Realty Ltd.
81 Flanders Drive
Hamilton, Ontario
Fabulous four-bed, four-bath home with over 4700 sq/ft of finished space. Step inside & the bright and open main floor greets you with an iron & glass staircase & spacious dining room perfect for hosting the largest gatherings. The custom kitchen is a chefs dream featuring a large island w/ breakfast bar seating, Kitchen Aid appliances, quartz counters & marble backsplash. The sunroom offers serene views of the backyard & pool area, ideal for morning coffee. The main floor also has a cozy family room w/ gas fireplace & barn doors that lead to a bright office & living room. The main floor is completed with a 2pc powder room & mudroom with inside access to the 2 car garage. Upstairs, the impressive primary suite awaits, complete w/ sitting area, show stopping dressing room w/ custom built-ins & luxurious 5-pc ensuite featuring stand-alone tub & glass rain shower. 3 additional spacious bedrooms, 5-pc main bathroom & bedroom-level laundry room provide ample space for a growing family. The finished basement is an entertainer's delight offering a large open space perfect for a media room, kids area & additional room for a gym, separate games room & 3-pc bathroom. Step outside to the backyard oasis where you can relax on the stone patio, take a dip in the pool or unwind in the gazebo while enjoying a movie or game. End the night by the firepit in this private & quiet retreat. One of Waterdown's most exclusive streets, this home is minutes from downtown shops, restaurants, amenities, parks, schools, waterfalls & the Bruce Trail. With easy access to Aldershot GO, QEW/403 & Dundas St, this impressive home offers the perfect blend of luxury & convenience for the most discerning buyer. RSA. (id:59911)
RE/MAX Escarpment Realty Inc.
510 - 495 Highway 8
Hamilton, Ontario
Welcome to this spacious 2 bed, 2 bathroom condo at The Renaissance in Stoney Creek with stunning north-facing views of Lake Ontario and the Toronto skyline. Large windows provide picturesque views and abundant natural light. Primary bedroom includes a 4-piece ensuite bathroom, and two closets. Through the French doors, enjoy the sunroom, perfect for relaxation or to use as a den/office. Amenities include a party room, library, workshop, shuffleboard/billiards room, squash court, gym, change rooms, and saunas. This unit includes an underground parking spot, a locker for extra storage, and condo fees that cover all utilities for a worry-free lifestyle. Easy access to shopping, trails, public transit, highways and more! (id:59911)
Keller Williams Edge Realty
308 - 467 Charlton Avenue E
Hamilton, Ontario
Experience boutique condo living at its finest in this two-bedroom, two-bathroom corner unit in the desirable Vista Condos. Rarely offered at this address, this unit comes with two surface level parking spaces and one locker! Wake up to stunning views of the sunrise and sunset with backdrops of the Skyway Bridge and the Escarpment. The unit features modern finishes throughout including a beautiful kitchen with light wood cabinetry, quartz countertops and stainless-steel appliances. For your convenience, this unit is carpet-free with wood laminate throughout. The primary bedroom is spacious with lots of natural light from the oversized window and features a four-piece ensuite complete with white subway tile and quartz countertops. The second bedroom has plenty of space with beautiful views. Enjoy a cup of coffee or glass of wine with company on your oversized balcony while soaking in the views. This building is located near all major amenities and highway access. Building amenities include 130-foot-wide communal terrace equipped with BBQs and patio seating, exercise and party rooms, as well as a building security system. In unit upgrades include pot lights, upgraded shower tiling in both bathrooms, flooring and soft-close drawers and cabinetry. RSA. (id:59911)
RE/MAX Escarpment Realty Inc.
