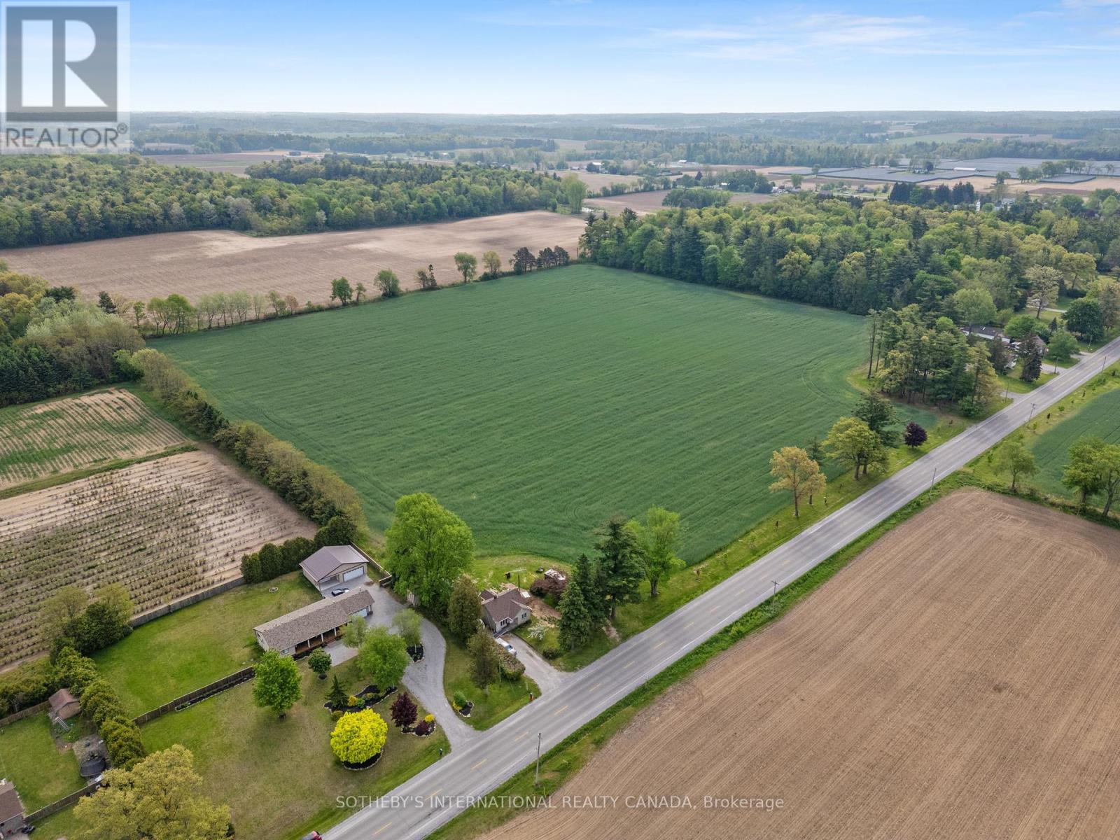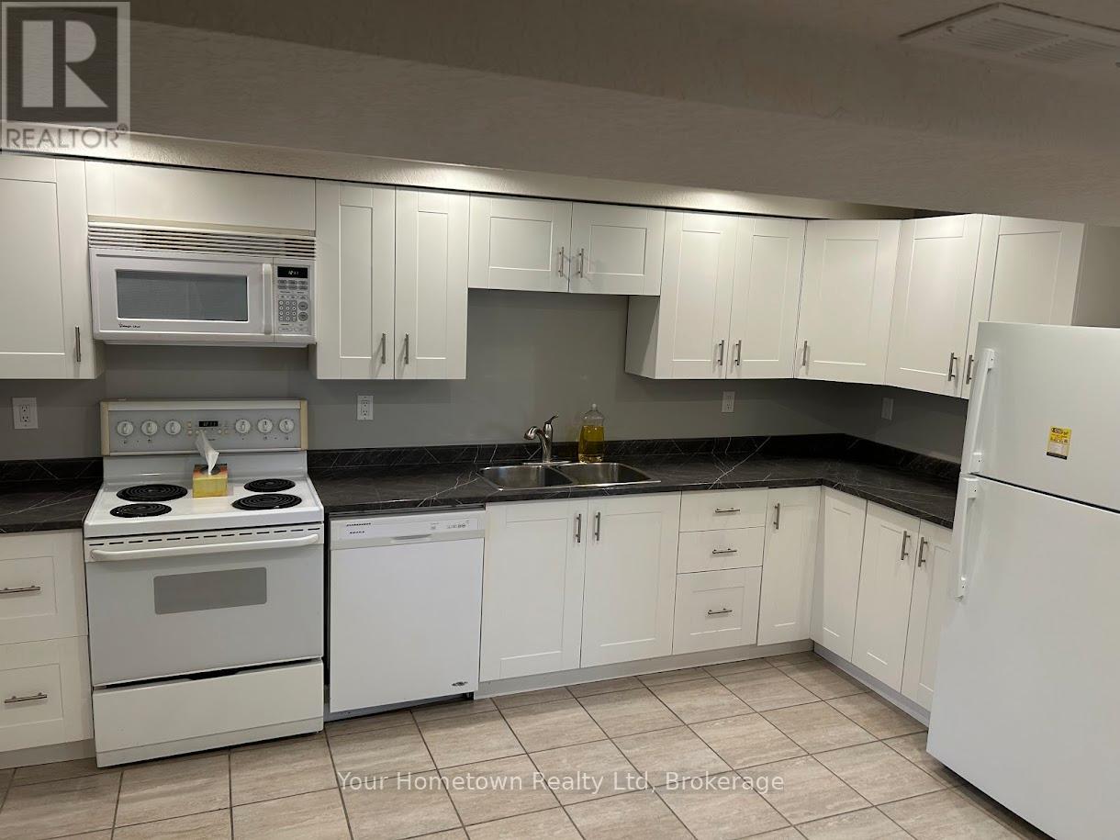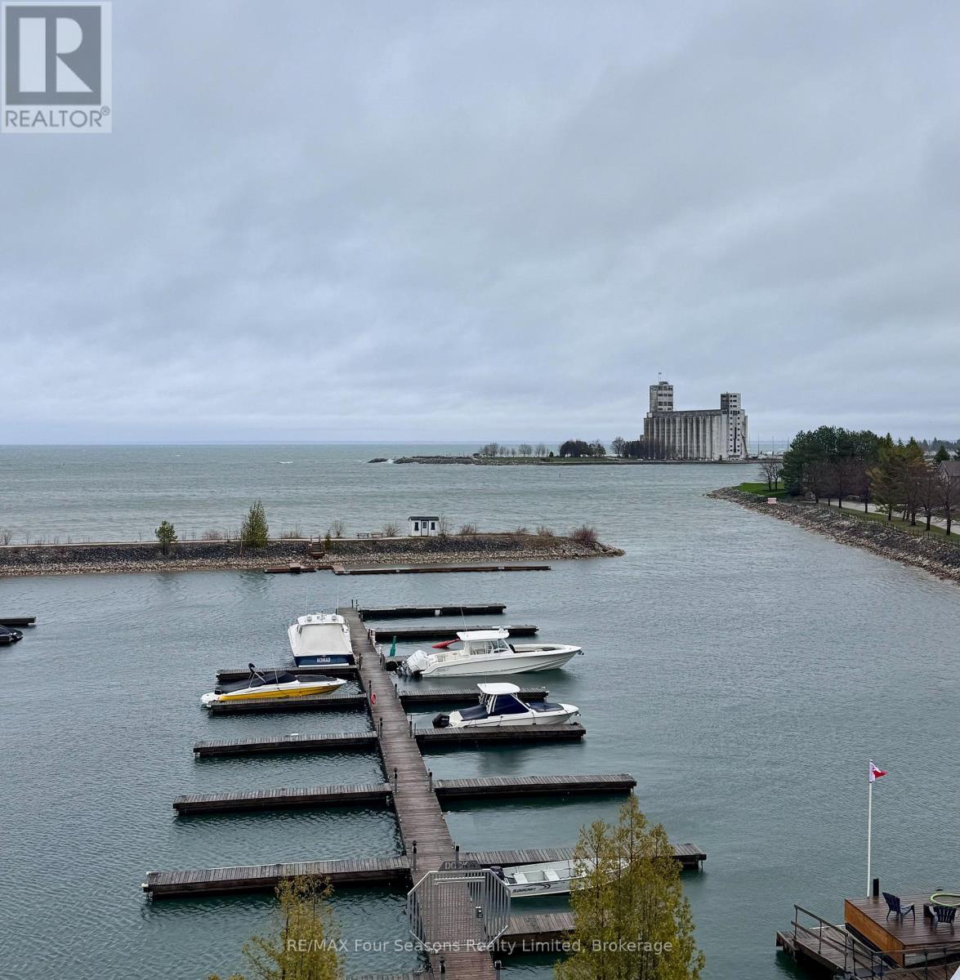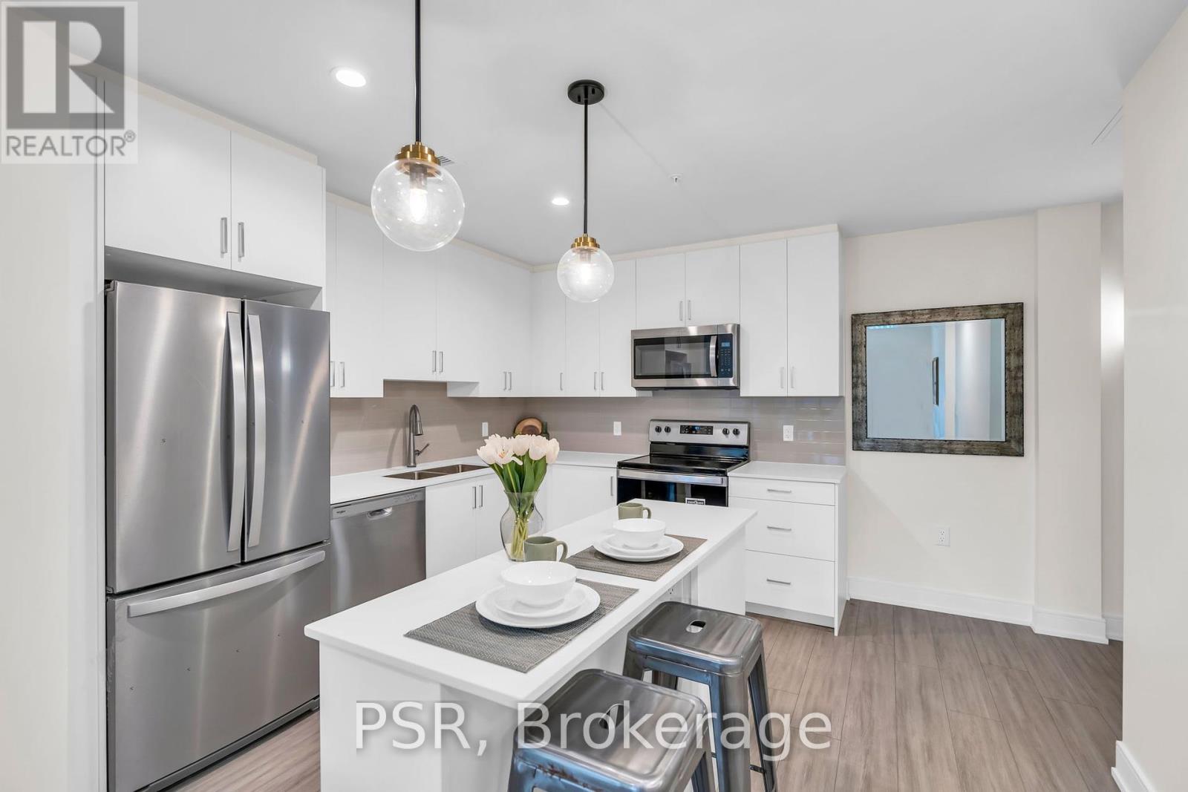237 - 652 Princess Street
Kingston, Ontario
Don't miss out on this gem! This fully furnished 1-bedroom, 1-bathroom condo offers the perfect balance of comfort, style, and convenience. Nestled in a secure building with a welcoming community atmosphere, this bright and spacious unit features an open layout. The modern kitchen, equipped with stainless steel appliances, is perfect for meal prep or entertaining, while the cozy bedroom provides a peaceful retreat. The sleek bathroom blends functionality with contemporary design. Enjoy top-tier amenities, including a fully equipped gym, a stylish party room, and a stunning rooftop patio ideal for relaxing, studying, or socializing. Ideally located near Queens University, downtown Kingston, cafes, restaurants, shops, parks, and the hospital, this condo offers unbeatable convenience. Students & new comers welcome. (id:59911)
Homelife Excelsior Realty Inc.
Basement - 230 South Bend Road E
Hamilton, Ontario
Legal Duplex! Welcome to this beautifully renovated 2-bedroom lower unit located in the highly sought-after Hamilton Mountain neighborhood. As you step into the living room, you'll be greeted by the warmth of the laminate flooring, pot lights and open to the kitchen. The kitchen boasts stainless steel appliances that blend seamlessly with the contemporary design. The quartz countertops not only provide ample space for meal preparation but also add a luxurious feel to the culinary experience. Additionally, there is separate laundry available, further enhancing the practicality of this unit. The location of this duplex is ideal, being close to numerous amenities such as grocery stores, schools, transit options, parks, and more. Whether you're running errands, commuting to work or enjoying outdoor activities, everything you need is within easy reach, making daily life more convenient and enjoyable. Tenant to pay and additional $150/month toward heat, water and hot water rental. Tenant to pay own hydro. Shared Use of the Backyard. Photos were taken prior to current tenant moving in. One Parking Spot. Available July 1 (id:59911)
Sutton Group - Summit Realty Inc.
76 Cameron Crescent
Cornwall, Ontario
Stylish & modern home best describes this beautiful semi detached. The home boasts high quality finishes throughout Open concept living area highlights the kitchen cabinetry with large breakfast bar, eating area & comfortable sitting . The master bedroom the walk-in closet. A second bedroom & 4 pcs bathroom complete the main level. Fully finished basement offers a rec room & large space that could easily be used for a 3rd bedroom, 3 pcs bathroom, laundry room and utility/storage room. From dining room, exit through garden doors to large raised deck overlooking your backyard. large driveway can be park 3 car (id:59911)
RE/MAX President Realty
54 Grand Avenue N
Cambridge, Ontario
Nestled in the vibrant heart of downtown Galt, this 1 1/2-story building presents a unique opportunity for investors and entrepreneurs. Located near the prestigious University of Waterloo School of Architecture, and within walking distance to the bustling Gaslight District and the popular Hamilton Family Theatre, this property is surrounded by the stunning architecture of older churches, adding to its historic charm. It is also just steps away from the Cambridge Library, enhancing its appeal with easy access to valuable resources and community services. Currently operating as a Rooming House/Rental Home for students of the University of Waterloo School of Architecture, the building features up to 9 bedrooms and 1 separate bachelor unit. There are (2) shared communal kitchens, (1) kitchen in the bachelor unit and (4) baths between the lower and upper units. Zoned RM4, the property affords a multitude of mostly multi-residential uses, Its proximity to local amenities such as shops, cafes, cultural landmarks, and entertainment venues like the Gaslight District and Hamilton Family Theatre, further enhances its attractiveness to tenants. Highlights of this property include: High visibility in a high-traffic area, Versatility with 15 potential income-generating units, Broad zoning possibilities catering to a range of residential type opportunities, this property is an excellent investment for those looking to capitalize on the continuous growth and development of the Galt area. A rare find, this building offers both the charm of a historic district and many opportunities for both those with entrepreneurial spirit and those looking for a turnkey Student Rental. (id:59911)
Peak Realty Ltd.
96 - 30 Green Valley Drive
Kitchener, Ontario
A Great Opportunity for Buyers Willing to Add Their Own Touch! Located in a sought-after community known for its family-friendly atmosphere, low traffic, and peaceful surroundings. Tucked away among mature trees and green space, this area offers the perfect balance of nature and convenience with easy access to shops, groceries, major highways, and public transit. This spacious 3-bedroom, 3-bathroom townhome offers incredible potential for the right buyer. While the home is in need of updates and renovations, it presents an excellent opportunity to personalize and build equity in a well-managed, desirable complex. The layout features generously sized bedrooms on the upper floor, including a primary bedroom with its own 3-piece ensuite. There's also a powder room on the second level and a full 4-piece main bathroom upstairs. The basement has a walk-out to the deck and backyard space. Residents enjoy access to a seasonal outdoor pool, ample green space, and plenty of room for kids to play. Whether you're a first-time buyer, investor, or someone looking for a project, this is your chance to get into a great location at an affordable price. With some TLC, this property could truly shine. Don't miss out on the opportunity to make it your own! (id:59911)
RE/MAX Real Estate Centre Inc.
4491 Connell Avenue
Niagara Falls, Ontario
This beautifully renovated raised bungalow blends luxury and comfort in every detail. The fully redesigned main level, completed in 2020, showcases rich natural walnut hardwood floors and vaulted ceilings that create a warm, open-concept living space. The chefs custom kitchen features soft-close drawers, built-in pantries, and an 11-ft quartz island with waterfall edges perfect for entertaining. A suite of premium appliances and California shutters enhance both function and style. LED pot lights on dimmers set the mood day or night. The primary suite offers a peaceful retreat with a large walk-in closet and a luxurious spa-like ensuite. The lower level boasts 9-ft ceilings, large above-grade windows, and ample space for relaxation or entertaining. It includes two spacious bedrooms, a sleek spa-inspired bathroom, and a large rec room with fireplace. The upgraded laundry room is thoughtfully finished with quartz counters, cabinetry, and a tiled backsplash. This versatile level easily suits multi-generational living or rental potential. Outside, enjoy a private backyard oasis accessible from both levels. A new covered deck overlooks a concrete patio surrounded by mature trees, blooming lilacs, and a vibrant Red Bud tree. The charming garden shed doubles as a tiki bar for summer gatherings. A gas BBQ line is conveniently located off the kitchen. With parking for four cars on a concrete driveway and no sidewalks to shovel, this home offers ease, elegance, and turnkey living. (id:59911)
RE/MAX Escarpment Realty Inc.
N/a Turkey Point Road
Norfolk, Ontario
Design your ideal oasis or hobby farm on this picturesque 23-acre property. Located in the Hamlet of Walsh, perfectly positioned just moments from the lively towns of Simcoe and Port Dover. Minutes to Turkey Point, with its charming beaches, marinas, and provincial parks, this serene spot offers a perfect balance of peaceful country living and convenient access to modern amenities. Enjoy a leisurely lifestyle with the sun-soaked shores of Lake Erie just a short drive away. An opportunity to create your dream retreat in this breathtaking location. Zoned Agricultural. Please do not walk the property without an appointment. (id:59911)
Sotheby's International Realty Canada
35 - 2 Willow Street
Brant, Ontario
Ideally located, Exquisitely upgraded 2 bedroom, 2 bathroom Condo with attached garage & additional driveway parking as well on sought after Willow Street in the charming town of Paris. This stunning Bungalow style condo is highlighted by upgraded kitchen with ample cabinetry, quartz countertops, designer backsplash, S/S appliances, & eat at island, large living room, in suite laundry, 2 spacious bedrooms including primary suite with chic ensuite with walk in shower with glass, additional 4 pc primary bathroom, & private balcony with beautiful views of the Grand River. Conveniently located within walking distance to popular Downtown Paris shops, restaurants, schools, shopping, parks, and amenities and just minutes to the 403. Visitor parking and a community mailbox also available. Ideal for those looking to for maintenance free main floor living. Shows incredibly well will not disappoint! Just move in & Enjoy everything that Paris Living has to Offer. (id:59911)
RE/MAX Escarpment Realty Inc.
Lower - 110 Archdekin Drive
Brampton, Ontario
This clean, well-maintained 2-bedroom lower-level apartment is move-in ready and located in a family-friendly neighborhood in Brampton. With large windows throughout, the unit feels open and bright a rare find in basement rentals. Features include two spacious bedrooms, a bright open-concept living and dining area, private laundry (no sharing), extra storage space, air conditioning, and one parking spot. All utilities are included in the rent, making budgeting easy with no hidden costs. Enjoy a private entrance and the convenience of being close to public transit, schools, parks, and shopping. Perfect for a small family, working professionals, or students. Contact now to schedule a viewing, this unit wont last long! (id:59911)
Your Hometown Realty Ltd
4101/4103 - 9 Harbour Street E
Collingwood, Ontario
Experience the ultimate in luxury and lifestyle at Living Water Resort. This stunning premium waterfront suite offers breathtaking, panoramic views of Georgian Bay blending sophisticated design with the best the area has to offer. Step inside and be welcomed by a bright, open-concept layout featuring floor-to-ceiling windows that bathe the space in natural light. The kitchen is equipped with high-end stainless steel appliances, granite countertops, and a large island perfect for entertaining. The spacious living and dining areas flow seamlessly to a private, oversized terrace, where you can enjoy the spectacular view and waterfront breezes. The primary suite is a true sanctuary, offering a spa-inspired ensuite with a deep soaker tub, glass shower, and double vanity. Additional features include a spacious second bedroom, a second full bathroom, in-suite laundry, and designer finishes throughout.Ownership at Living Water Resort comes with incredible amenities: indoor and outdoor pools, a full-service spa, fitness center, waterfront dining, golf, marina access, and more. Plus, with Collingwood's charming downtown, ski hills, trails, and beaches just minutes away, you'll enjoy a perfect blend of relaxation and adventure all year round. With this fractional ownership, you can use all three weeks yourself (weeks 21, 22 & 41), rent it for income or trade the weeks to use at other affiliated resorts internationally through Interval International.Live the resort lifestyle your vacation paradise awaits at Living Water Resort. (id:59911)
RE/MAX Four Seasons Realty Limited
904 West Village Square
London North, Ontario
Spectacular & modern 7 year new 4 bedroom, 3.5 bath 3 storey end unit townhome with basement & double car garage located in Hyde Park community. Bright & spacious layout with plenty of windows provides ample natural light all through the unit. Over 1900 sq.ft. with 9' ceilings on main floor & second level. Main floor includes good sized 4th bedroom with walk-in closet & 4pc bath with ensuite privileges. Open & airy second level with laminate flooring throughout features kitchen with thermofoil cabinets, quartz counter tops, glass backsplash, breakfast island, stainless steel appliances, walk-in pantry & sliding doors to oversized glass balcony with epoxy flooring, as well as a large dinette perfect for entertaining & oversized family room with sliding door to second glass balcony also with epoxy flooring. Third level offers generous sized primary bedroom with 4pc ensuite bath & 2nd & 3rd bedrooms all with upgraded carpeting plus convenient bedroom level laundry. Custom upgraded window shades throughout. Great opportunity for first-time home buyers, young families or investors. Close to Western University, University Hospital & all amenities. Road fees also included in monthly Maintenance cost. (id:59911)
RE/MAX Escarpment Realty Inc.
309 - 121 Mary Street
Clearview, Ontario
Welcome to this stunning 2-bedroom, 2-bathroom condo offering 1150 sq ft of contemporary elegance featuring gorgeous sunsets and mountain views! Enjoy a sun-filled open-concept layout with soaring 9.8-ft ceiling, high-quality laminate flooring, and a seamless flow between living spaces. The gourmet kitchen features quartz countertops, stainless-steel appliances, and a breakfast island, ideal for daily living and entertaining. The primary bedroom offer a double closet and luxurious 3-piece ensuite with a glass walk-in shower, while the versatile second bedroom with walk-in closet adapts as a guest room, office, or retreat. This wheelchair-friendly unit ensure accessibility and comfort. Step onto the expansive balcony for scenic views of Creemore's stunning mountain view landscapes, perfect for morning coffee or evening relaxation. Amenities include a fully-equipped fitness center, stylish social lounge, and secure underground parking with a storage locker. Minutes from downtown Creemore's artisan shops, cafes, brewery and more! **Rent To Own Option** (id:59911)
Psr











