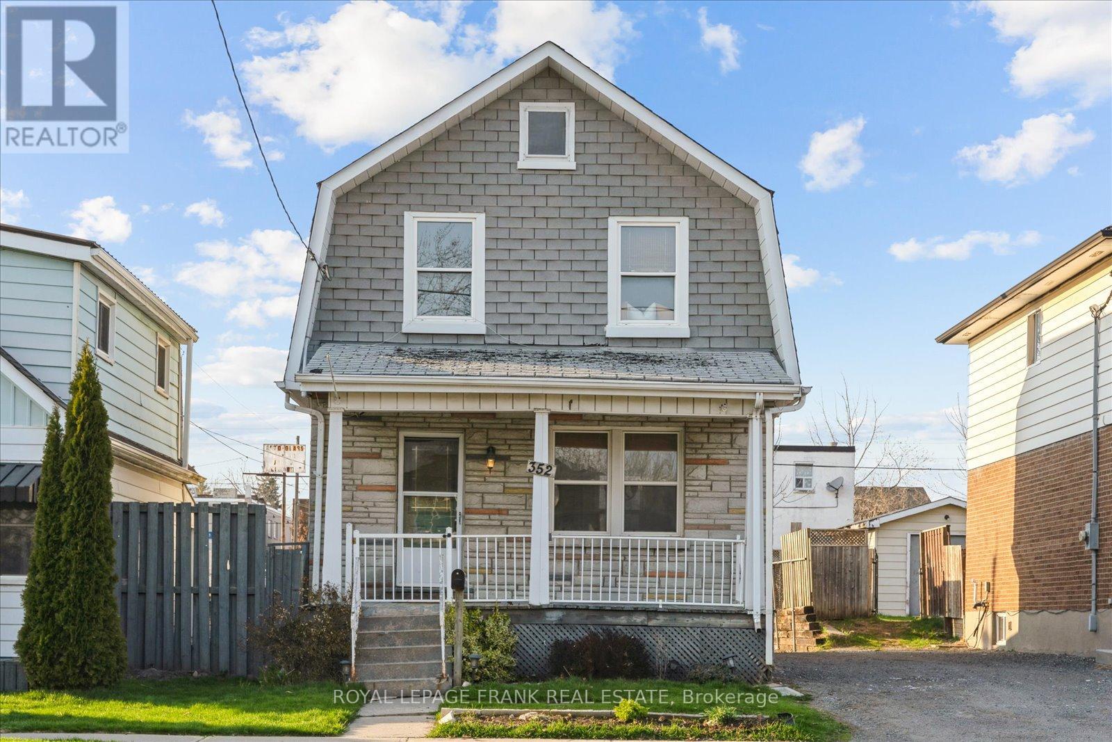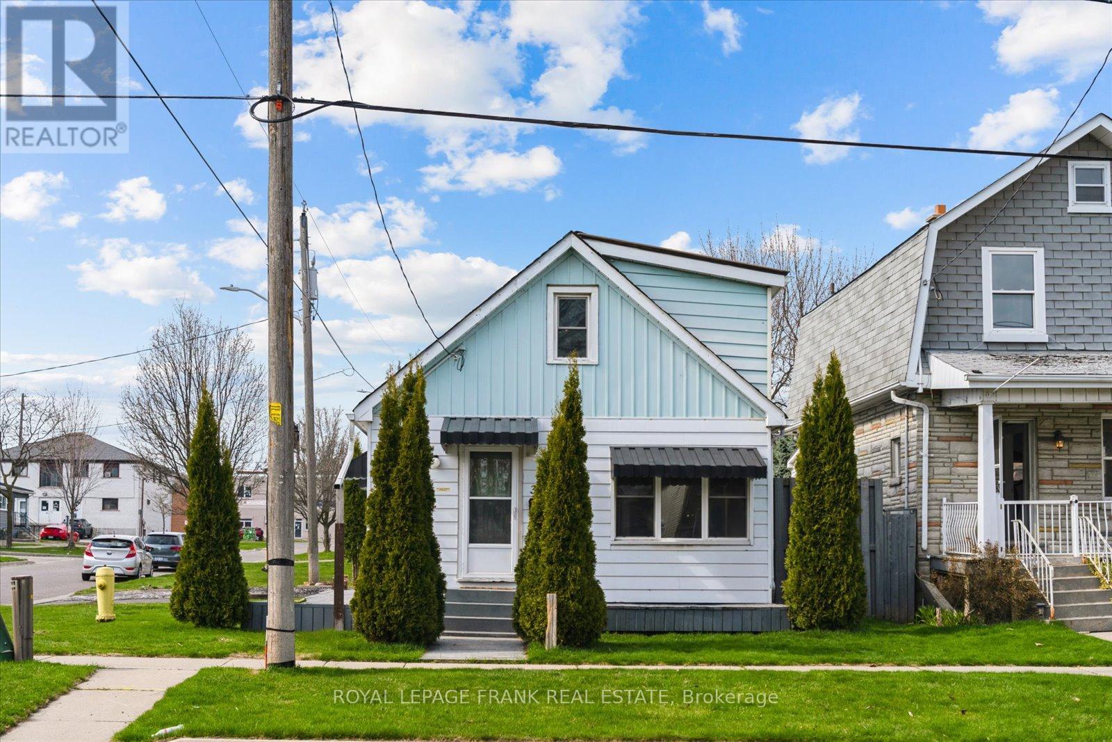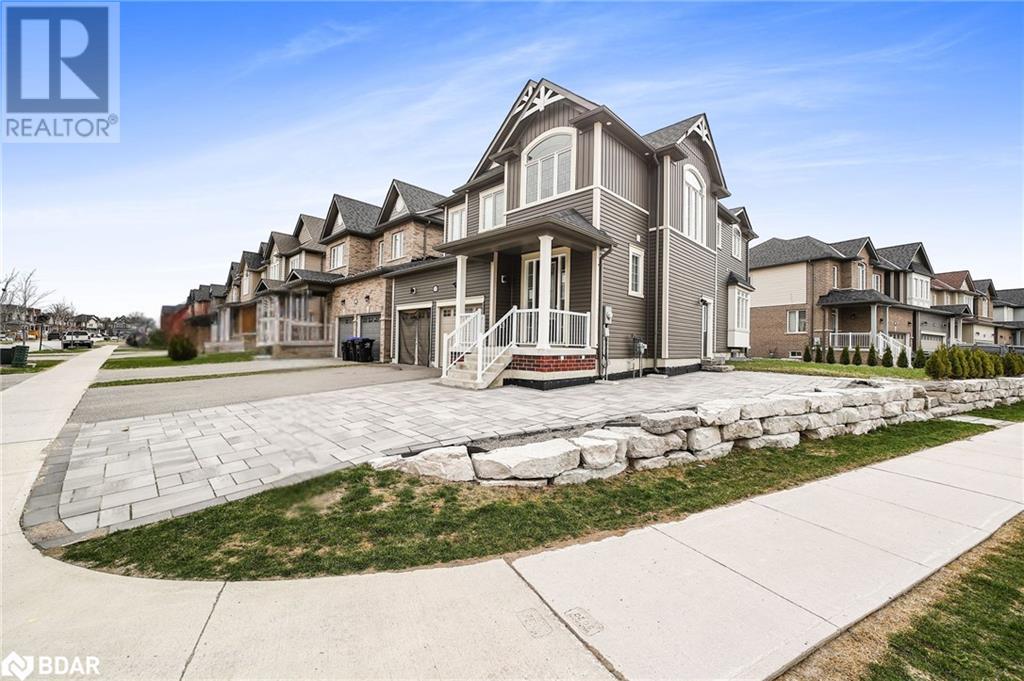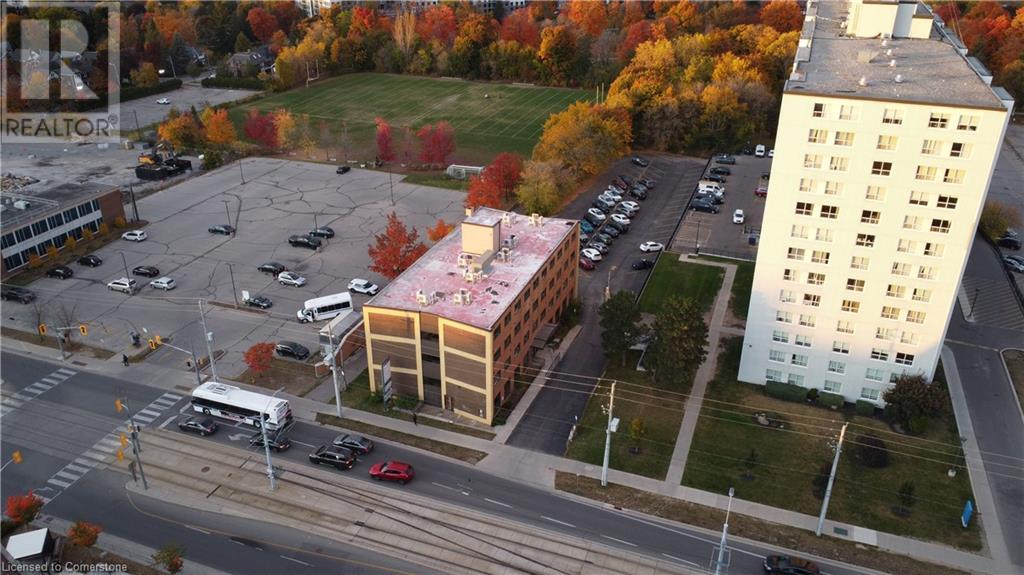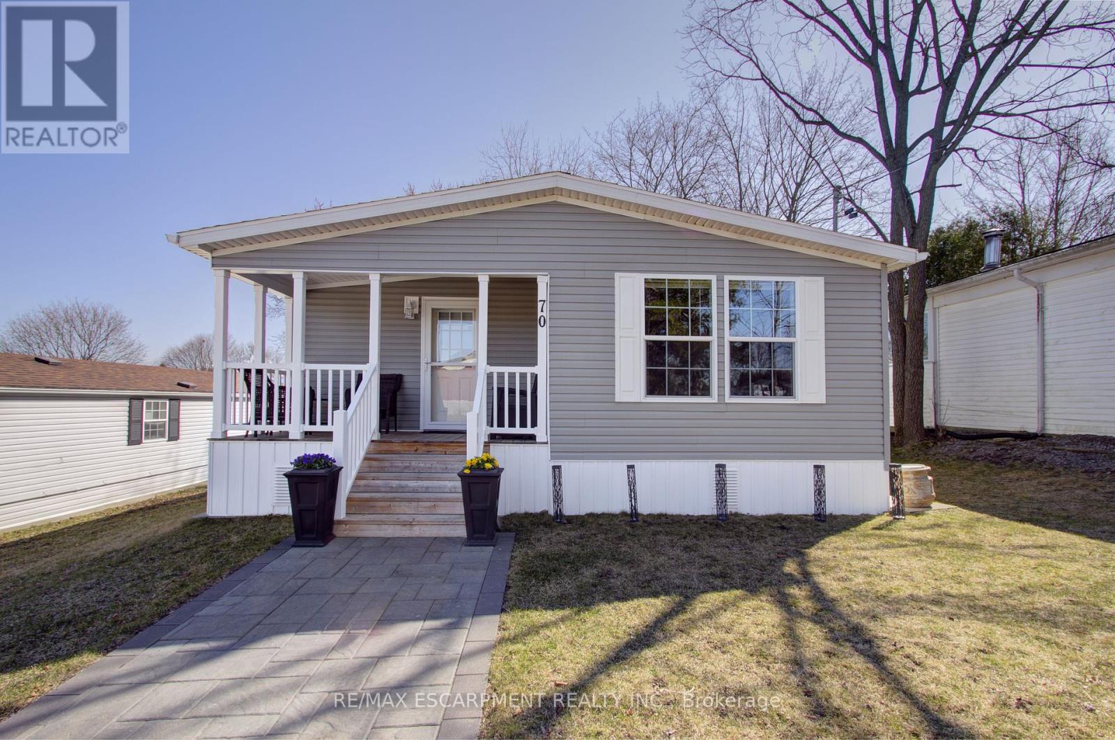352 Pine Avenue
Oshawa, Ontario
Brimming with charm this fully detached gem is ready for you! Oversized windows flood this home with natural light, the main floor boasts a spacious formal living room and a separate dining, updated kitchen with beautiful Maple kitchen. A bonus room off the kitchen offers flexible use as a mudroom with direct backyard access, or as a generous kitchen pantry extension. Make your way upstairs and you'll find new broadloom, three comfortable bedrooms, a 4-piece bath, and a large linen closet for added convenience. The backyard provides many possibilities for great outdoor enjoyment. Ideal location puts you just steps from the Oshawa Shopping Centre, with effortless access to public transit and Highway 401. (id:59911)
Royal LePage Frank Real Estate
354 Pine Avenue
Oshawa, Ontario
This adorable home is packed with potential! Whether you're a builder, investor, or first-time buyer, this is an incredible opportunity you wont want to miss! Step inside to a bright main floor featuring a spacious living/dining area with brand-new broadloom, a roomy eat-in kitchen with ample storage, and a large laundry room. Upstairs, youll find two sunlit bedrooms perfect for cozy living or creative redesign. Situated on a large corner lot thats just waiting to be transformed. The extended driveway offers added parking convenience. Ideal location puts you just steps from the Oshawa Shopping Centre, with effortless access to public transit and Highway 401.Make it yours and turn potential into reality opportunities like this dont last long (id:59911)
Royal LePage Frank Real Estate
148 Easthaven Street
Oshawa, Ontario
Offered for the first time ever, this charming 3-bedroom, 1.5-bath detached bungalow has been lovingly maintained by its original owner and is full of warmth, character, and pride of ownership. Nestled in a quiet, well-established neighborhood, this home is surrounded by mature trees, friendly neighbors, and a true sense of community. Step inside to discover a bright and inviting floor plan with spacious principal rooms, ideal for everyday living or entertaining. The large living room offers plenty of natural light, while the eat-in kitchen provides a functional space with great potential to personalize. All three bedrooms are generously sized, with ample closet space and a layout that suits families, downsizers, or investors alike. The full, unfinished basement offers a blank canvas with limitless possibilities create a recreation room, home gym, workshop, or even an in-law or income suite thanks to the convenient separate side entrance. Located just minutes from top-rated schools, shopping, parks, and Highway 401, this home is perfectly positioned for convenience and lifestyle. Whether you're looking to move in and enjoy as-is, renovate to suit your taste, or invest in a property with incredible potential, this home checks all the boxes. Don't miss your opportunity to own a well-cared-for home in a prime locationbook your private showing today! (id:59911)
RE/MAX Jazz Inc.
31 Wood Crescent
Angus, Ontario
Stunning family home situated on a premium-sized corner lot. This beautifully upgraded property offers an open-concept living space filled with natural light, featuring 9-ft ceilings and hardwood floors throughout. The chef's kitchen is a true showstopper, complete with ample countertops, a pot filler faucet, and a walkout to the patio - perfect for entertaining. Upstairs, you'll find 4 spacious bedrooms, with 2 ensuite bathrooms and a 3rd for conveince for family or guests. The primary suite boasts a spa-like ensuite with a massive double shower and his/her sinks. A convenient upper-level laundry room adds to the home's thoughtful design. The unspoiled basement, with large windows, offers endless possibilities for an in-law suite or additional living space. Ideally located just minutes from Base Borden, Alliston, and Barrie, this home is ready to welcome your family! All measurements, taxes, maintenance fees and lot sizes to be verified by the Buyer. The Seller makes no representation or warranty regarding any information which may have been input the data entry form. The Seller will not be responsible for any error in measurement, description or cost to maintain the property. Buyer agrees to conduct his own investigations and satisfy himself as to any easements/right of way which may affect the property. Property is being sold as is and Seller makes no warranties of representations in this regard. Seller has no knowledge of UFFI Warranty. (id:59911)
Keller Williams Experience Realty Brokerage
3302 - 38 Annie Craig Drive
Toronto, Ontario
Absolutely Jaw Dropping...Spectacular Views! This Brand New South East Corner Suite contains a full wrap around S/E facing balcony and has unobstructed views of both DT Toronto and the sparkling blue/green waters of Lake Ontario! Natural Light floods from Floor to Ceiling Windows into this spacious split 2 Bedroom + Den + 2 Full Bath layout. Enjoy Sweeping Views of Lake Ontario and the Toronto's Skyline from every room as well as from the Expansive Wrap Around Balcony - Perfect For Relaxing or Entertaining! This Suite Truly Elevates Waterfront Living with it's generous proportions & thoughtful layout. Primary Bedroom Features a Walk in Closet, 4pc Ensuite and Walkout to Balcony. Residents of Water's Edge will Enjoy an Exceptional array of Amenities which Include: A Fully Equipped Fitness Centre, Indoor Swimming Pool, Cold Plunge Pool, Sauna, Beautifully Appointed Party Room, Outdoor Terrace with BBQ's, Guest Suites for Overnight Visitors as well as 24 Hour Concierge/Security Service. Ideally Situated in one of Toronto's most Coveted Waterfront Communities, You're Just Steps to Scenic Trails, Lakeside Parks, Charming Cafes, Plenty of Dining Options, Transit and all that Vibrant Humber Bay Shores has to offer. Amazing Opportunity to live in one of The City's Most Desirable and Picturesque Neighbourhoods where Every Day Feels like a Retreat. Includes one Underground Parking Space and one Locker for added Convenience. *Building amenities to be completed soon* (id:59911)
RE/MAX Professionals Inc.
132 Graham Street Unit# Lower
Waterloo, Ontario
Welcome to 132 Graham Street—a perfect blend of timeless charm and modern convenience. This newly constructed 1-bedroom + den unit in Midtown offers a vibrant, walkable lifestyle. Enjoy sleek flooring, a contemporary bathroom, and a stylish kitchen equipped with new stainless steel appliances (2024), ready to inspire your culinary creativity. Step outside to a shared backyard oasis featuring a private patio specific to this unit, ideal for unwinding or entertaining. You'll also have exclusive use of your own outdoor shed, providing convenient additional storage. Plus, a dedicated parking spot on the newly completed concrete driveway (2024) is included for your convenience. Immerse yourself in the lively Midtown community, just steps away from local amenities and serene neighborhood surroundings. Take a leisurely walk along the Spur Line Trail to Uptown Waterloo for bustling events and charming cafes, or head to Downtown Kitchener for even more dining and entertainment options. Commuting is effortless with nearby transit options, including the Grand River Hospital LRT stop, and quick access to the expressway within an 8-minute drive. Major employers like Sun Life, Grand River Hospital, and Google, as well as green spaces like Breithaupt Park and Perimeter, are all within walking distance. With heating and water included, this serene Midtown sanctuary is ready to welcome you. Available for occupancy starting June 1st. (id:59911)
Chestnut Park Realty Southwestern Ontario Limited
Chestnut Park Realty Southwestern Ontario Ltd.
824 King Street W
Kitchener, Ontario
Rare offering in the heart of Kitchener! 824 King Street West is a 35-unit, four-story residential building currently undergoing a complete transformation. Featuring 27 one-bedroom and 8 two-bedroom units, this prime asset offers investors the chance to step in mid-renovation and customize the final finishes. All units are being upgraded with brand new windows, modern kitchens and bathrooms, new appliances, stylish fixtures, in-suite laundry, individual heat pumps, and contemporary flooring throughout. This 26,000 sq ft building sits on just under an acre of high-demand land, offering 72 outdoor parking spaces—a true competitive advantage downtown. Building upgrades include new electrical systems (36 individual panels + 8 mains), new main drains and unit main plumbing lines have been run to each unit, vents, new rooftop make-up air units for energy efficiency, and a state-of-the-art fire alarm system. Major infrastructure work has already been invested. Situated between Uptown Waterloo and Downtown Kitchener, this unbeatable location places residents steps from Grand River Hospital, the ION Light Rail, Kitchener GO Station, and top employers like Google, Communitech, Oracle NetSuite, and the University of Waterloo Health Sciences Campus. Residents will also love the Iron Horse Trail connection to Victoria Park and Waterloo Park. With land scarcity and luxury high-rises reshaping the downtown core, 824 King Street West is positioned for tremendous appreciation. This is your chance to own a major asset in one of Canada's fastest-growing innovation corridors. Take advantage of this high-demand, high-growth opportunity! (id:59911)
Real Broker Ontario Ltd.
89 Milligan Street
Centre Wellington, Ontario
Bright and spacious 2-storey home in a highly sought-after South End Fergus neighbourhood. Close to schools, shopping, rec centre, and offers an easy commute to Guelph, KW, and the 401. Main floor features a large living room open to the dining area with tile and laminate floors. Convenient walkout to wood deck and private fenced yard provides a perfect for relaxing or outdoor entertaining. The kitchen boasts plenty of cupboard and counter space, ideal for the gourmet chef. Great main floor access to attached single-car garage provides that much needed storage space. Venture to the upper level and find 3 generous bedrooms. The primary bedroom is bright and spacious with a walk-in closet. Finished lower level includes a rec room, laundry area, and 3-piece bath, providing the perfect space to watch a playoff hockey game. A great opportunity for first-time buyers or downsizers looking for a well-maintained home in a family-friendly neighbourhood! (id:59911)
Keller Williams Home Group Realty
44 Windsor Drive
Brant, Ontario
Charming, raised bungalow located in quaint St. George on a quiet family-friendly cul-de-sac situated on a generous 56X143ft pie lot; steps to schools, parks, shopping, restaurants. Conveniently located between KWC, Brantford, & Hamilton with quick access to HWY 401 & 403 making commute a breeze. Surrounded by conversation areas, African Lion Safari, & many more recreation activities. Enjoy small town living with city amenities. Open-Concept living space featuring 3+1bed, 2 full baths over 2000sqft of combined living space. Main level features spacious living area, formal dining space, Eat-in kitchen, 3 Spacious bedrooms & 4-pc bath ideal for growing families. Large family room in-between awaiting your finishing touches W/O to rear patio deck & huge entertainers backyard. BSMT finished w/ large rec space, additional bedroom w/ separate office space, 3-pc bath, & laundry perfect for guest accommodations or in-laws. Fully Fenced backyard presents a large deck, above ground pool, & Hot tub offering ample space for summer family enjoyment! (id:59911)
Cmi Real Estate Inc.
598 Concession Street
Hamilton, Ontario
Storage Space Available On Concession Street Prime Location! Approximately 1600 Square Feet Of Space. Perfect For Materials Storage. Separate Entrance With Parking At Rear Of Building. Available Immediately. (id:59911)
RE/MAX Real Estate Centre Inc.
404 - 5055 Greenlane Road
Lincoln, Ontario
This Beautifully built 1 Bedroom + Den suite offers access to a large balcony from both the bedroom and living room. This stunning condo is filled with natural light, perfectly complementing the open-concept kitchen, which features rich grey cabinetry. The suite includes 1 underground parking spot and 1 storage locker. The condo features Geothermal Heating and Cooling. Equipped with sleek stainless steel appliances and a breakfast bar, the kitchen flows effortlessly into a bright and airy living space. The bedroom is spacious and inviting, with sliding doors that open directly onto the balconyperfect for enjoying morning coffee or evening views. The condo includes a spacious 4-piece bathroom and in-suite laundry. Enjoy a variety of great amenities, including a well-equipped fitness centre, party room, bike storage and rooftop patio. Situated in the heart of the desirable Beamsville community, youre in close proximity to vibrant dining, shopping, highway access and more. (id:59911)
Exp Realty
70 Park Lane
Hamilton, Ontario
Beautifully maintained and thoughtfully designed 2-bedroom, 2-bathroom home nestled in the serene Beverly Hills Estate Year-Round Park. Built in 2019, this stylish mobile home blends modern comfort with low-maintenance livingperfect for those seeking peace, privacy, and a welcoming community atmosphere. Step inside to an airy, open-concept layout featuring vaulted ceilings, crown molding, and light flooring throughout. The oversized kitchen is complete with ample cabinetry for storage, a dedicated pantry space, tons of counter space, sleek appliances and room to move freelyperfect for cooking, gathering, and hosting with ease. The adjoining dining area and spacious living room with bright windows, cozy fireplace and access to the backyard, creates the perfect space to relax or entertain.The home offers two generously sized bedrooms, including a primary suite with a private ensuite bath and walk-in closet. The second bedroom includes a convenient built-in Murphy bed, ideal for guests or versatile use. Enjoy the added comforts of central air, in-suite laundry, a water softener, and a water purifierplus plenty of natural light flowing throughout the space.Outside, this property shines with a peaceful, tree-lined lot featuring a large deck for outdoor lounging, a storage shed, and a double-wide driveway. Perfect balance of quiet retreat and outdoor connection.As a resident of Beverly Hills Estates, you'll enjoy access to a variety of amenities including walking paths, recreational facilities, and vibrant community all just minutes from highway access, shopping, schools, parks and local dining. (id:59911)
RE/MAX Escarpment Realty Inc.
