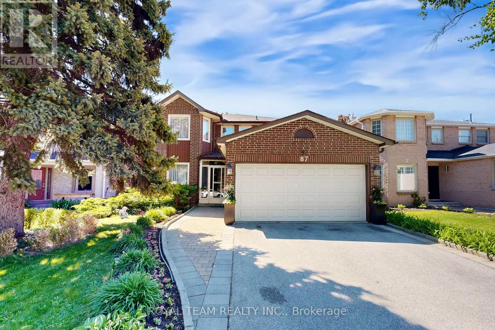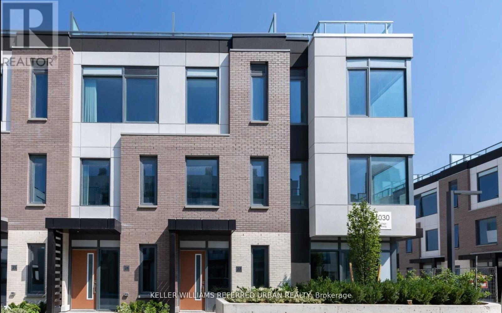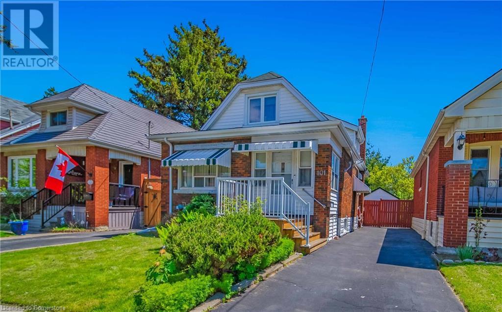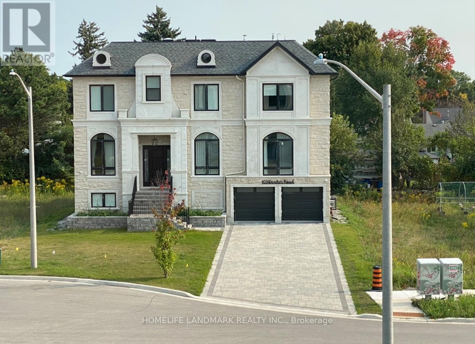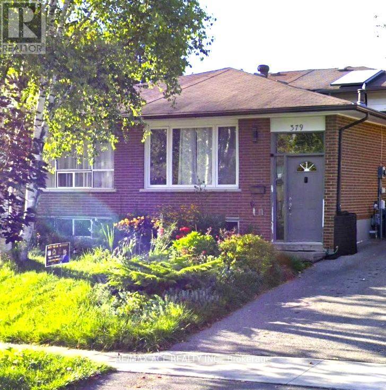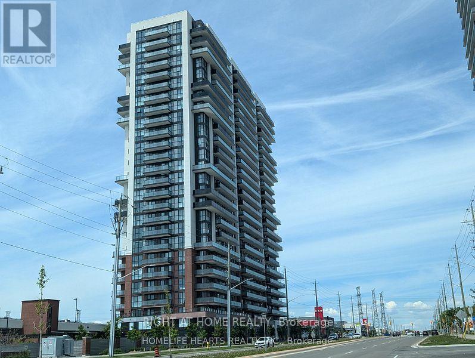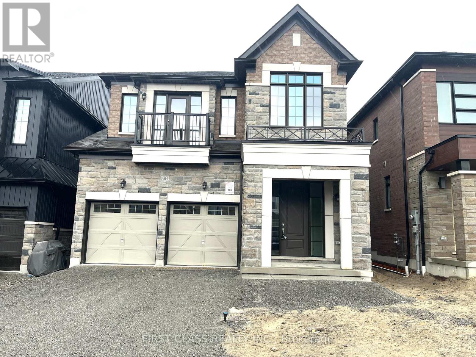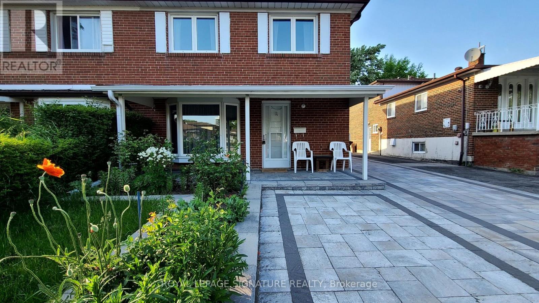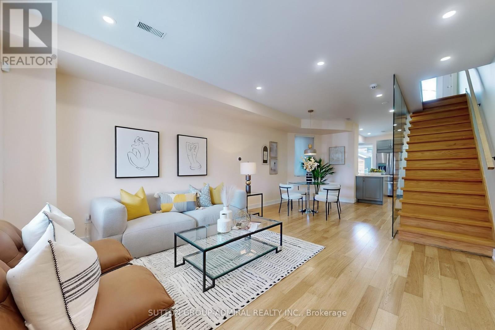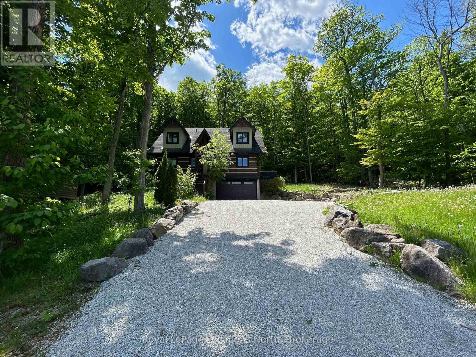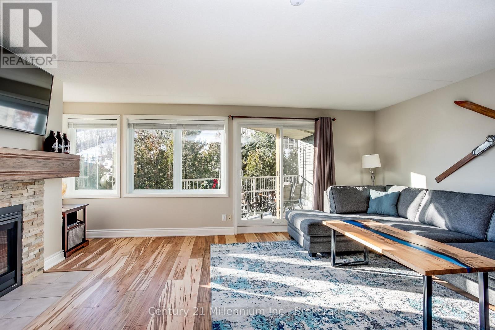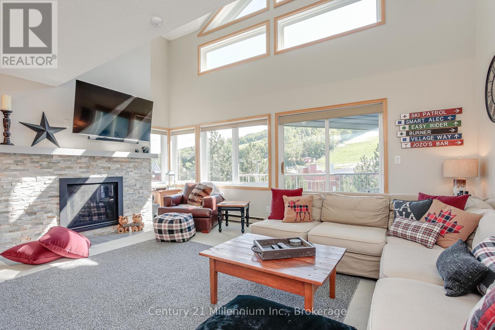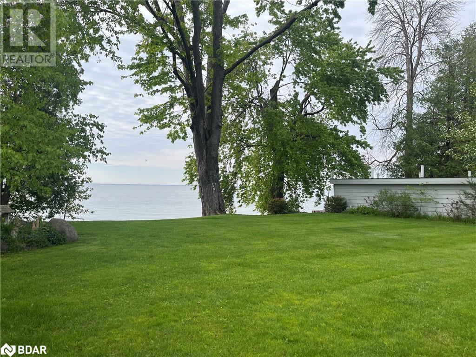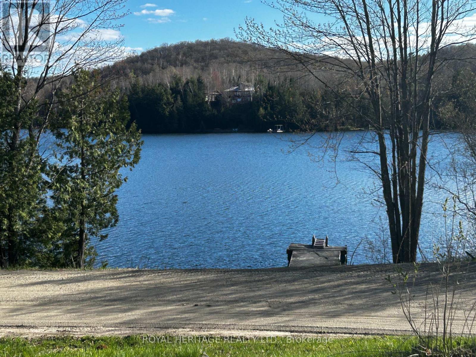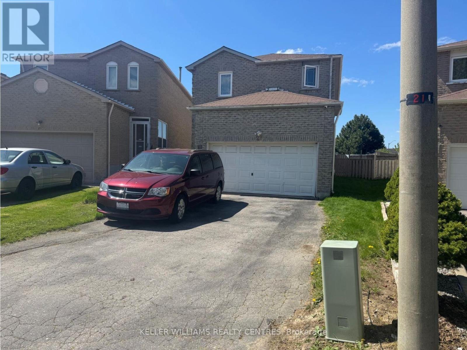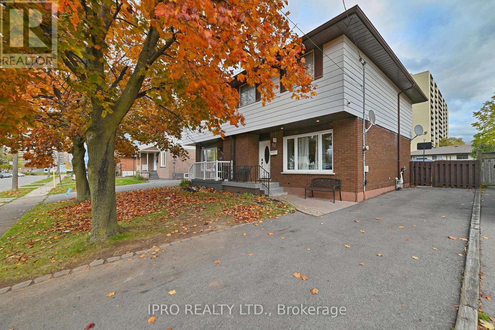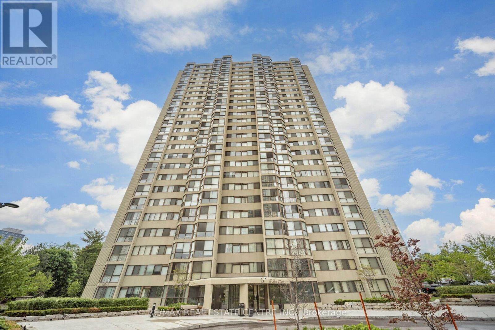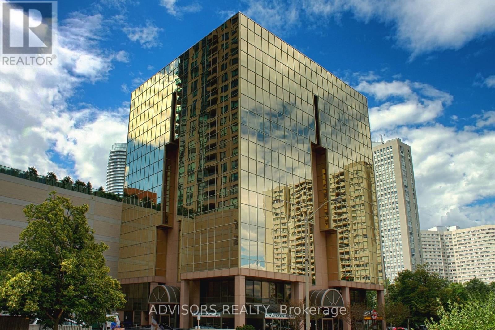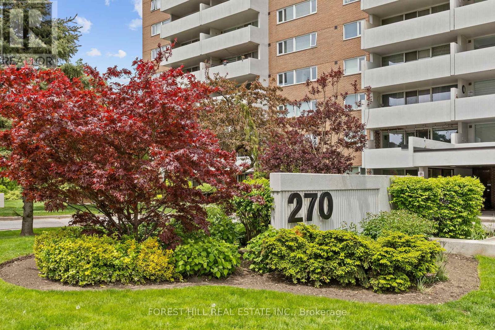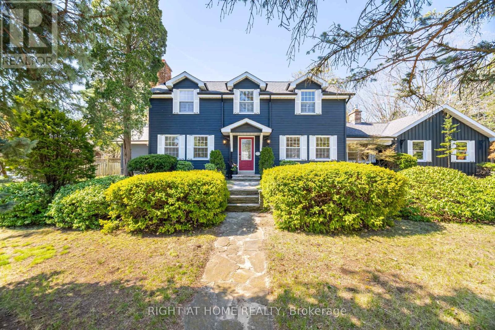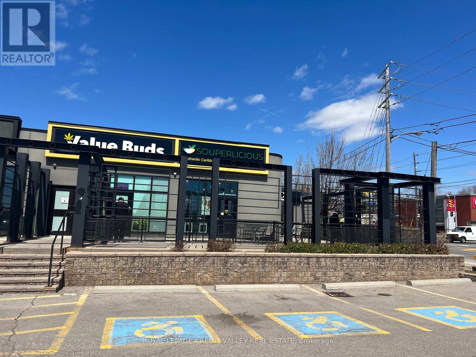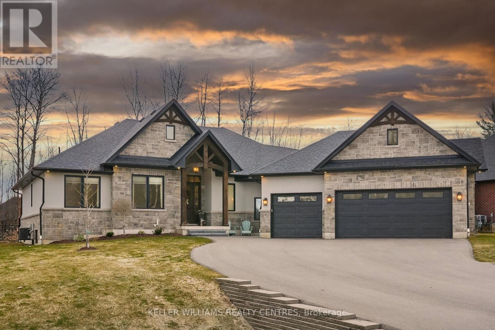87 Mccallum Drive
Richmond Hill, Ontario
Welcome to this beautifully renovated from top to bottom 4-bedroom 3 bathroom home located in the highly sought-after North Richvale community. Step inside to find a gorgeous modern kitchen complete with high-end stainless steel appliances, sleek cabinetry, quartz backsplash and countertops, a large center island and spacious breakfast area perfect for both everyday living and entertaining. The main & second floor showcases exquisite hardwood flooring throughout, adding warmth and sophistication to every room. A dedicated home office with French doors on the main level offers a quiet, functional space ideal for remote work or study. Upstairs, you'll find four spacious bedrooms including a luxurious primary suite with a spa-inspired 6 pc bathroom and large walk-in closet, another bedroom with custom closet system and semi-ensuite 4 pc bathroom with gorgeous marble & glass mosaic curved feature wall! Family room features cozy gas fireplace and unique custom tv unit. Step outside to a spacious backyard with a large deck & transparent roof, ideal for outdoor dining and entertaining in any weather. New roof and new front door were installed less then 3 years ago. Situated in a prime location close to top-rated schools, parks, shopping, transit, and all the amenities Richmond Hill has to offer. A true turnkey gem! (id:59911)
Royal Team Realty Inc.
Th25 - 1030 Portage Pkwy Parkway
Vaughan, Ontario
Welcome To Near New Open Concept 3 B/R + Den Townhouse In The Prime Location Across Vaughan Metropolitan Centre. Close To Shopping Centres Bass Pro Vaughan Mills, Wonderland Parks, Subways, and York University. High Ceiling, Quartz Counter With Ss Appliances. Large Rooftop Terrace For Recreation. Pet Friendly. Amenities: Gym, Party Room, Tech Room & Theatre Room. Parking available at Extra cost. (id:59911)
Keller Williams Referred Urban Realty
101 Houghton Avenue S
Hamilton, Ontario
Great Opportunity in Family Friendly Delta Neighbourhood! Charming Well Maintained Home. Detached Garage with Hydro, Concrete Floor & Garage Door Opener. Eat in Kitchen with Ceramic Flooring & Backsplash. Formal Living Room with French Doors Leading to Dining Room, Perfect for Entertaining! Laminate Flooring. Cozy Heated Sunroom, Ideal for Year-round Enjoyment Leading to Fully Fenced in Backyard with Patio Area & Gas BBQ Hook Up with Extra Storage. Owned Hot Water Tank. Central Air. 100 AMP Breakers. Basement with Separate Side Entrance. Long Side Driveway, Parking for 3 Cars. Just Minutes to Gage Park & Trendy Ottawa Street with Vibrant Shops, the Centre on Barton, Shopping, Restaurants, Transit, Schools & the Redhill/QEW! Room Sizes Approximate and Irregular. (id:59911)
RE/MAX Escarpment Realty Inc.
103 Dexter Road
Richmond Hill, Ontario
This stunning, newly built 5,666+ sf Custom home is the epitome of luxury and sophistication, Boasting high-end finishes throughout with 7,768 SQF living space. Nestled in the heart of North Richvale neighborhood. Built by Steel Structure + Concrete slab Sub-Floor for whole framing, Which is solid and Not Noisy even jumping on, and It is much better for fireproof and last longer and sustainable. Timeless Indiana Limestone Facade Coupled With Exceptionally Elegant/Exquisitely Tailored-Crafted Precast/Brick Exterior with Craftsmanship, Chefs Gourmet Kitchen presents Natural Granite countertops & island W/ Top End B/I Appliances of Sub-Zero & Wolf, Custom cabinetry with panty, Temperature Controlled wine cellar, and a spacious family room and breakfast area perfect for gatherings and relaxation with lots sunlight enjoy. The luxurious primary suite offers a serene retreat with sitting area and a six-piece Ensuite and a big walk-in closet dressing room with skylight. Three additional bedrooms each have their own private 3pcs ensuites, ensuring comfort and privacy for everyone. The basement level is an entertainer's dream, featuring a large rec room with Wet Bar, Ready for a theatre with speakers, nanny suites, and sauna. an elevator to all levels, heated floors for bathrooms, Control 4 home automation, and so much more. Conveniently located minutes away from top-rated schools, shopping centers, parks, trails, golf courses, hospitals, and more. Don't miss your chance to make this incredible property for your own! (id:59911)
Homelife Landmark Realty Inc.
Main - 379 Surrey Drive
Oshawa, Ontario
Welcome to this beautifully renovated upper unit featuring two spacious bedrooms and a modern 3-piece bathroom. This bright and clean space is perfect for professionals, students, or small families looking for comfort and convenience. Located in a quiet, family-friendly neighborhood, this unit is within walking distance to a variety of essential amenities including Food Basics, FreshCo, Shoppers Drug Mart, No Frills, Costco, and Dollarama making errands quick and easy. For commuters and students, Trent University, Ontario Tech University (UOIT), and Durham College are just a short drive or transit ride away. Dont miss out on this well-located, move-in-ready home. Tenant to pay 60%of Utilities including Gas, Hydro & Water. (id:59911)
RE/MAX Ace Realty Inc.
1418 - 2550 Simcoe Street N
Oshawa, Ontario
Client RemarksStep into this bright and spacious 2-bedroom, 2-bathroom suite, where natural light floods through floor-to-ceiling windows, offering breathtaking, unobstructed panoramic views. Featuring hardwood floors throughout, this stylish unit is designed for both comfort and elegance. The modern kitchen boasts stainless steel appliances, quartz countertops, and ample storage, flowing seamlessly into the open-concept living and dining areas, perfect for entertaining. The primary bedroom offers a spa-like ensuite and large closets, while the second bedroom provides flexibility for guests, a home office, or additional living space. Enjoy resort-style amenities, including two fitness areas, a theater, a games room, a business center, and a spacious outdoor terrace with BBQs and lounge chairs. This unit comes with parking spot . Situated in a prime location, your'e just steps from grocery stores, restaurants, banks, and shops, with easy access to public transit and Hwy 407, making commuting effortless. *Photos are from the previous listingBrokerage Remarks (id:59911)
Right At Home Realty
1904 Narcissus Gardens
Pickering, Ontario
Welcome to Brand New Opus Home built Detached Home! Double car Garage and Bright 2 Storey Detached! Open concept featuring layout, Lots Of Upgrades for Kitchen , Hardwood Floorings in ground floor and Three full size bathroom in second floor. Central Island in Kitchen Primary Bedroom with huge windows and walk-in closet. Laundry in second floor, A lot of windows in Whole House. Side door direct from Garage to the house. Convenient transportation to Many Highways (401/407/412), Pickering Go Train Station, Landscape, House outside and door painting will be finish in spring. Five Stainless steel Appliances , window covers, Smart Garage Door opener will install before closing. (id:59911)
First Class Realty Inc.
10 Painswick Crescent
Toronto, Ontario
Discover your perfect family home in the sought-after, family-oriented neighborhood of Pleasant View. This charming 4-bedroom, 2-bathroom house is a haven for you and your loved ones. Each of the four spacious bedrooms offers ample space for your entire family, complemented by beautiful hardwood floors and a flowing floor plan. The heart of this home is its lush garden space,perfect for children to play, for gardening enthusiasts, or for hosting delightful summer gatherings. You'll love the convenience of living within walking distance of the highly rated Brian PS and Pleasant View Middle School. Commuters will appreciate the easy access to HWY 401and 404, as well as the proximity to Don Mills Station. This home has been lovingly cared for and is ready to welcome you. Perfect for families. Dont miss the opportunity to make it yours! (id:59911)
Royal LePage Signature Realty
1216 Davenport Road
Toronto, Ontario
Welcome to 1216 Davenport Rd, a beautiful 3+1 bedroom, 2 bathroom home nestled in the sought-after Wychwood neighbourhood. This spacious and light-filled semi-detached property is a legal duplex, currently set up as a single-family residence, offering flexibility for future income potential. This elegant and stylish home boasts modern comfort with a thoughtful layout. The main floor features sleek laminate flooring, pot lights throughout, and a spacious living and dining area perfect for entertaining. The contemporary kitchen offers stainless steel appliances, a chic backsplash, and convenient walkout access to the backyard. Upstairs, you will find 3 generously sized bedrooms and a 3-piece bathroom. The fully finished basement adds valuable living space with a 4th bedroom, a large rec room, and an additional 3-piece bathroom. Ideally located within walking distance to Hillcrest Park, Dovercourt Park, and Humewood Park, and close to TTC, schools, local shops, grocery stores, dining, and all the vibrant amenities of St. Clair Ave W. This home truly offers the best of urban living in a family-friendly community! (id:59911)
Sutton Group-Admiral Realty Inc.
112 Starlight Lane
Meaford, Ontario
Log Cabin - Gorgeous 3 bedroom 3 bathroom Chalet on a large deep lot with views of Georgian Bay. Located just west of Thornbury and Christie Beach Road this property features an open concept Kitchen/Living/Dining stainless appliance, granite counters, wood burning floor to ceiling stone fireplace, hard wood floors, main floor Primary with ensuite, two additional bedrooms with Den on the upper level, a rec-room and full bath on the ground level. The main floor opens to a large private deck, hot tub and hard wood forest, there is also an attached oversized single car garage. Just minutes from the water and perched up high for views and privacy this is the perfect get away, close to Christie Beach, Thornbury, Meaford, Restaurants, Parks, Golf, Skiing, Cycling, the Georgian Trail and all the areas amenities. (id:59911)
Royal LePage Locations North
174386 Lower Valley Road
Grey Highlands, Ontario
Nestled on 12 pristine acres in Kimberley, this exceptional property offers the perfect blend of natural beauty and rustic charm. At the headwaters of the Beaver River, a stream-fed freshwater pond invites you to fish for trout right in your own backyard. Meandering private trails wind through the landscape, making this a true nature lovers paradise. The chalet features 4 bedrooms and 3 bathrooms, with a separate lower-level entrance offering the potential for private guest quarters or an in-law suite. Thoughtfully designed with natural elements, it includes cedar-beamed vaulted ceilings, pine flooring, two wood-burning fireplaces, and a sauna for ultimate relaxation. Step out onto the expansive walkout deck and take in panoramic views of the Niagara Escarpment Biosphere Reserve and the picturesque swimming pond. Whether you're enjoying a quiet morning coffee or entertaining guests, this space is a showstopper. Ideally located just a short drive from Beaver Valley Ski Club, Old Baldy, Lake Eugenia, and charming general stores, you're also close to several renowned restaurants perfect for culinary adventurers. Flooded with natural light year-round, this inviting chalet is the perfect four-season retreat. Come experience the tranquility, beauty, and endless potential this unique property offers. (id:59911)
Chestnut Park Real Estate
212 - 107 Ann Heggtveit Drive
Blue Mountains, Ontario
SKI-IN -SKI-OUT 2 bedroom, 2 bathroom with Mountain & Village views at Cachet Crossing. This is a turn-key investment condo- when you're not using it, take advantage of the ability to do short-term rentals to subsidize your expenses. This property is situated steps from the Silver Bullet chair lift and directly on the run. Enjoy the 1-minute walk to the Blue Mountain Village for restaurants, shops, and activities all year round! Adjacent to the village, enjoy a view of the ski hill and winter /summer activities from the patio or from the large windows in the spacious living area. Spacious balcony directly facing the mountain, with gas line for BBQ . The property features an open-concept living/dining room. Modern luxury meets mountain style. Featuring ample living room space for you and your family to relax after your days and nights out adventuring. Gorgeous engineered maple flooring throughout the main level. Stunning gas fireplace. You'll love the granite top counters and a kitchen fully equipped with modern appliances, and cookware. All you need to bring is your food and seasonings! This unit features 2 bedrooms. The first bedroom has a Queen bed, a Single bed, and a TV. The second bedroom has a King bed with a TV, along with an ensuite. 0.5% BMVA fee due at closing. HST may be applicable or become an HST registrant and defer. All furniture and kitchen items are included! (id:59911)
Century 21 Millennium Inc.
313 - 107 Ann Heggtveit Drive
Blue Mountains, Ontario
An Exceptional Investment Opportunity with Breathtaking Blue Mountain Views. Welcome to Cachet Crossings, a desirable enclave perched at the base of Blue Mountain with stunning vistas that perfectly frame the magnificent slopes. If you're seeking an investment opportunity that doubles as a luxury retreat, this property is ideal. Short-term rentals are permitted, making it a standout choice for consistent and lucrative income generation, particularly given its prime location beside the lively Blue Mountain Village. Step inside this turn-key condo to find a spacious two-story, three-bedroom, two-bathroom unit offering an appealing blend of comfort and style. Its open-concept living room, crowned by high ceilings and double-story windows, presents a perfect space for entertaining guests, while the warm glow of the new gas fireplace adds a cozy touch to winter evenings. The fully equipped kitchen allows you to whip up your favorite meals with ease. Step outside onto your balcony, where a BBQ awaits for summer cookouts, all while basking in the breathtaking views of the mountain. The master suite features a King bed, a daybed, and a private en-suite bathroom. The second bedroom offers a Queen bed, while the third bedroom has a Bunk and Trundle bed set-up, perfect for accommodating guests or a large family. Modern comforts haven't been overlooked: a new Forced Air Gas Furnace and Air Conditioner 2020, Hot Water Tank 2019 (owned). Enhancements continue to add value to this property, with an outdoor staircase renovation scheduled for the fall/end of 2023, which will elevate the property's aesthetic even further. Whether you're seeking an income-generating property or a relaxing personal haven, this condo at Cachet Crossings ticks all the boxes. (id:59911)
Century 21 Millennium Inc.
155 Parkside Dr Drive
Oro-Medonte, Ontario
Opportunity Awaits. Discover the best of lakefront living with 100' of pristine, clear waterfront on one of Oro-Medonte's most coveted streets. Enjoy quick access to Memorial Beach and the 9th Line Boat Launch, putting you on Lake Simcoe in moments. 0.51 acres nestled perfectly positioned between Barrie and Orillia, this home offers both privacy and convenience. With a spacious 28-foot boathouse with ability for a marine railway system, this property is perfect for lake enthusiasts. The 3+1 bedroom, 3 full Bathroom Bungalow offers 2,949 square feet of finished living space, complete with an attached two-car Garage, with plenty of room to make it your own. With other offerings such as a newly installed 18 kW Generator and a hydro-pool swim spa an incredible opportunity awaits to own this lakefront gem -- Life is Better on the Water! (id:59911)
RE/MAX Crosstown Realty Inc. Brokerage
256 Trout Lake Road
Faraday, Ontario
Looking for Waterfront View? Look No further! Surrounded by 2.45 acres of forest, field & with an incredible lake view. Imagine waking up every morning to the serene beauty of the water, watching the sunset paint the sky in vibrant colors and enjoying a peaceful evening with nothing but nature as your backdrop, or walk across the rd, onto the dock and into the boat for an early morning fishing excursion where you can catch big & small mouth bass and perch. While this home may need work, the potential is undeniable. Whether you're looking to renovate the existing structure or build your dream home, this property is ready for your vision.This may be your opportunity to invest in a property that will increase in value and is positioned to be an excellent long-term investment. Rd is maintained yr round and is a school bus route. The quaint town of Bancroft, just minutes north, has all your amenities. **EXTRAS** 2.45 Acres of open field and forest. Views of Riddle Lake. Shed and Bunkie. Press virtual tour tab to view (id:59911)
Royal Heritage Realty Ltd.
23 Alderbury Drive S
Markham, Ontario
Welcome to 23 Alderbury Dr. Desirable Middlefield Community! Stunning 4 Bedroom, 3 Bathroom detached 2-storey brick home located in one of Markham's most sought-after neighbourhoods. Offering approximately 2,000sq ft of spacious living, this home features a separate family room and living room with fireplace, perfect for both everyday comfort and entertaining.The primary bedroom includes a 4-piece ensuite, while all additional bedrooms are generously sized. Enjoy a pool-sized premium lot, ideal for future outdoor living or entertaining.Parking is a breeze with a 2-car garage and driveway space for 4 additional vehicles. Located just steps to schools, public transit, and within close proximity to shopping centers and amenities.This is the perfect family home in an unbeatable location. (id:59911)
Keller Williams Realty Centres
98 Riverdale Drive
Hamilton, Ontario
Explore this charming semi-detached home nestled in a serene corner of the picturesque Hamilton Mountain area. You'll find the 403 highway nearby, and just a 2-minute drive away is the Eastgate Square Shopping mall, home to over 100 stores. This lovely home offers 4 bedrooms, 1 full bathroom, and 1 half bathroom, providing ample space for a family or those looking to expand. The spacious eat-in kitchen, coupled with a dining area, is ideal for hosting family meals and gatherings. Step through the door, and you'll discover an amazing backyard oasis, complete with a generous yard that's perfect for outdoor entertaining and barbecues. There's also a shed in the backyard for added convenience. The finished basement offers additional space. Don't miss the opportunity to make this your own it's a true gem you won't want to overlook. (id:59911)
Ipro Realty Ltd.
5331 Greenlane Road
Lincoln, Ontario
A rare opportunity for those seeking the dream of country living w/ modern conveniences this property offers space, privacy, and with some needed renovations, incredible potential. Situated on a sprawling 120 x 150 lot, it blends the charm of a rural setting with municipal services at your doorstep & breathtaking views of surrounding orchards, vineyards, and the lake. This unique home is perfect for byrs who value location and are ready to take on a rewarding project one w/ the potential to be transformed into a stunning countryside retreat or forever home. With 4 bdrms (2+2) and 2 full bthrms, the home features a unique layout that invites creativity and vision. The entryway greets you w/ soaring ceilings and skylights, offering a bright, welcoming space easily transformed into a sunroom, home office, or cozy lounge. Inside, youll find luxury vinyl flooring, a gas fireplace, and a large eat-in kitchen with peninsula, gas cooktop, built-in oven, and ample counter space. Two bdrms are on the main flr, including a potential primary suite, and a full 4-piece bath. The second bdrm could also be converted into additional living space to suit your lifestyle. Upstairs, you'll find two spacious bedrooms with new Berber carpet, along with a bonus room ideal as a quiet den or future bathroom renovation. Step outside to your private backyard escape featuring a large covered sitting area, a 20' x 40' heated saltwater pool, and tiled overflow hot tub an entertainers dream ready for revival. The detached garage (Hip Barn) is ready to be transformed. The upstairs loft space offers panoramic views brimming with potential to become a studio, guest suite, or creative hideaway. The garage also includes a workshop with a 60-amp panel, and the driveway fits 8+ vehicles. Just minutes from local amenities with easy highway access, this property is a rare blend of space, location, and opportunity. Bring your ideas, roll up your sleeves, and unlock the full potential of this hidden gem. (id:59911)
RE/MAX Escarpment Realty Inc.
1107 - 8 Lisa Street
Brampton, Ontario
Super spacious 2-bedroom plus den (which could be a 3rd bedroom) corner unit that shows like a model home, located in the Ritz Tower. This gated community features 24-hour security and resort-like amenities, including indoor and outdoor pools, squash courts, racquetball, and a fitness center. All utilities are included. The unit offers a huge living and dining area, an eat-in kitchen, a master bedroom with an ensuite bathroom, in-unit laundry, and extra storage. It has been freshly painted, features new light fixtures, pot lights, gleaming hardwood floors, and provides a clear view. Conveniently walk to Bramalea City Centre, transit, banks, libraries, and plazas. Sun-filled bright corner unit this is not to be missed! You will fall in love with this unit. (id:59911)
RE/MAX Real Estate Centre Inc.
203 - 3660 Hurontario Street
Mississauga, Ontario
This single office space is graced with generously proportioned windows, offering an unobstructed and captivating street view. Situated within a meticulously maintained, professionally owned, and managed 10-storey office building, this location finds itself strategically positioned in the heart of the bustling Mississauga City Centre area. The proximity to the renowned Square One Shopping Centre, as well as convenient access to Highways 403 and QEW, ensures both business efficiency and accessibility. For your convenience, both underground and street-level parking options are at your disposal. Experience the perfect blend of functionality, convenience, and a vibrant city atmosphere in this exceptional office space. **EXTRAS** Bell Gigabit Fibe Internet Available for Only $25/Month (id:59911)
Advisors Realty
1701 - 270 Scarlett Road
Toronto, Ontario
Welcome to Lambton Square Where Scenic Living Meets Urban Convenience! Enjoy Stunning Panoramic Views Of The Humber River, Surrounding Parks, and the City Skyline! This Spacious Two-Bedroom, Two-Bathroom Sun Filled Unit Features A separate Dining Area, Sunken Living Room With A Walkout To A Large, Enclosed Balcony, Perfect For Extending Your Living Space In The Warmer Months and Entertaining. The En-Suite Laundry Room Offers Space For Additional Storage. This Well-Maintained Condo Offers A Fantastic Layout And An Incredible Opportunity To Make It Your Own. Its The Perfect Blank Canvas To Personalize With Your Own Style, Colors, And Modern Touches. Surrounded By Nature Trails, Golf Courses, And The Tranquil Humber River, Yet Just Minutes From The City Core, This Home Offers The Best Of Both Worlds, Nature At your doorstep and city conveniences close by. Dont miss your chance to live in one of the most Desirable Pockets Of The City, With Space To Grow And The View Never Gets Old. (id:59911)
Forest Hill Real Estate Inc.
1173 Carey Road
Oakville, Ontario
Step into an elegant residence where comfort and charm blend seamlessly in Oakville's prestigious Morrison neighbourhood. Nestled on a desirable 13,000+ sq. ft. corner lot that is surrounded by mature trees, this home boasts an expansive outdoor area offering both a tranquil garden retreat and vibrant poolside living-perfect for relaxation or entertaining. The home's inviting exterior continues indoors, where some thoughtful renovations offer sophistication and tradition with modern functionality, creating the perfect blank slate for your personal touch. At the heart of the home is a spectacular new kitchen, defined by clean lines, neutral tones and a generous space. An abundance of windows throughout the home provides light-filled rooms with lovely views at every turn. Upstairs, four spacious bedrooms offer comfort and privacy for family and guests. The primary suite is complemented by a spa-inspired washroom and custom built-ins that enhance both style and storage. On the main floor, a versatile room offers the potential to add a fifth bedroom with ensuite making it ideal for guests or multigenerational living. The lower-level features high ceilings, large windows, a private bedroom with ensuite, a large recreation area, and its own separate entrance-perfect for extended family or a nanny suite. This notable home is a rare opportunity in one of Oakville's most coveted neighbourhoods. Select photos virtually staged. (id:59911)
Right At Home Realty
3300 Dufferin Street
Toronto, Ontario
Excellent and Rare Opportunity To Establish Your Business In A Highly Sought-After Area. Fully Built-Out QSR ready to operate as is or can be converted to any number of other brands. Currently used as a take out, but plenty of room for dine in. Located in a prime location within busy plaza with lots of parking. Minutes from Hwy 401, Yorkdale and every amenity imaginable. Tons of foot traffic and unbelievable visibility. Fully equipped kitchen with commercial exhaust with fire suppression, fridges, freezers, prep tables, stove, warming table, etc. Everything included and all equipment is owned. Unbeatable location with excellent signage. Other restaurants in the plaza include bakery/café, Starbucks, Firehouse Subs and Caribbean restaurant. (id:59911)
Royal LePage Credit Valley Real Estate
17 Walter James Parkway E
Springwater, Ontario
Welcome to this exquisite estate home, where character meets luxury and comfort at every turn. Nestled in a highly sought-after tranquil neighborhood, this expansive property offers a perfect blend of elegance and modern convenience situated in the heart of Snow Valley. Once inside, you're greeted with a grand entryway, soaring ceilings and beautiful hickory hardwood floors. The main level boasts a spacious, open-concept sun-drenched design with vaulted ceilings, featuring a gourmet kitchen with top-of-the-line appliances, custom cabinetry, and a large island perfect for both cooking and entertaining. The chef's kitchen and elegant dining room provide plenty of space for gatherings, while the cozy great room with a floor to ceiling stone fireplace and wood beams creates a welcoming atmosphere for relaxing. The main level also offers generously sized bedrooms, including a luxurious sound-proofed master suite with a private exit to the backyard, walk-in closet, and a spa-inspired en-suite bathroom with a soaking tub, dual vanities, and a separate shower. Step outside to a fenced private backyard, an entertainer's dream oasis complete with interlocking, landscaped grounds and oversized in-ground pool. The finished basement adds living space with an additional bedroom and bathroom, a 21ft x 38ft rec room and a separate gym area that appeals to all lifestyles. This estate home truly offers the best in both comfort and luxury, with ample space, sophisticated finishes, and resort-style amenities. Don't miss the opportunity to make this dream home your reality. (id:59911)
Keller Williams Realty Centres
