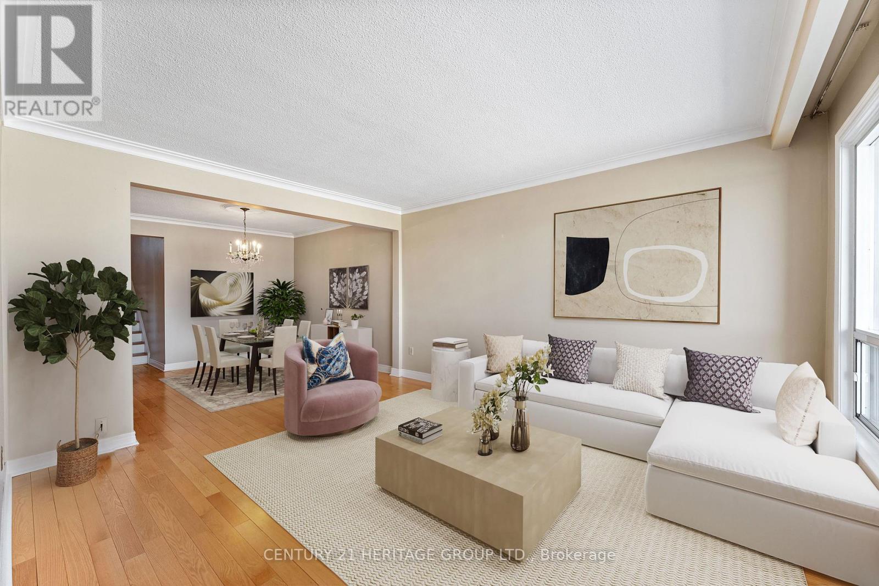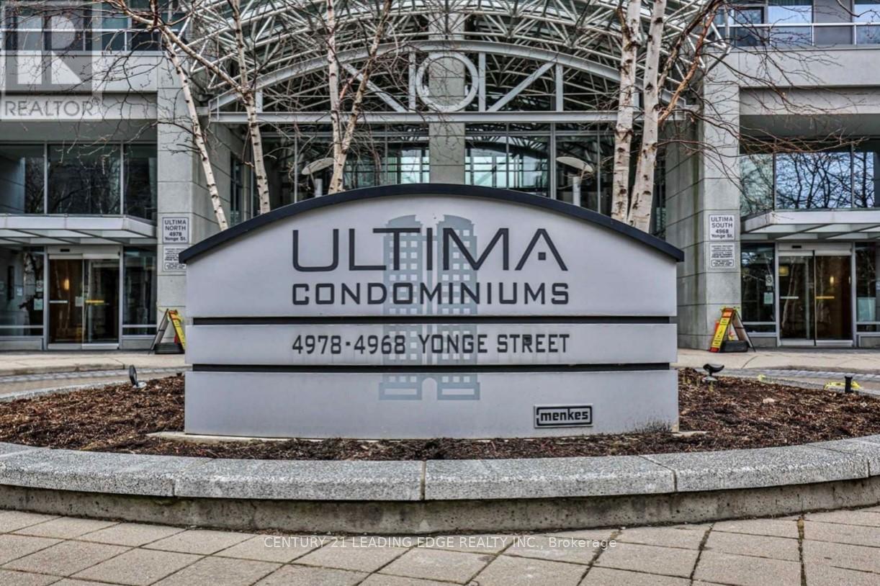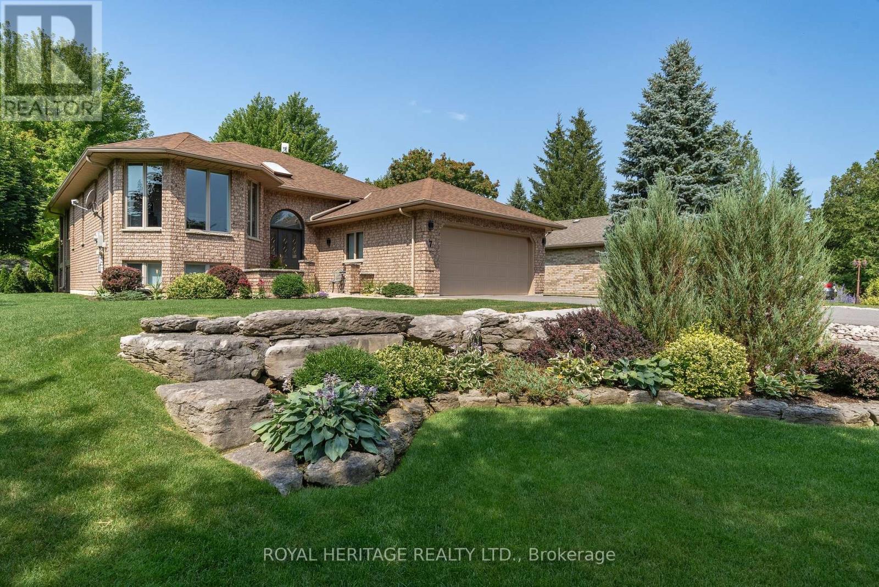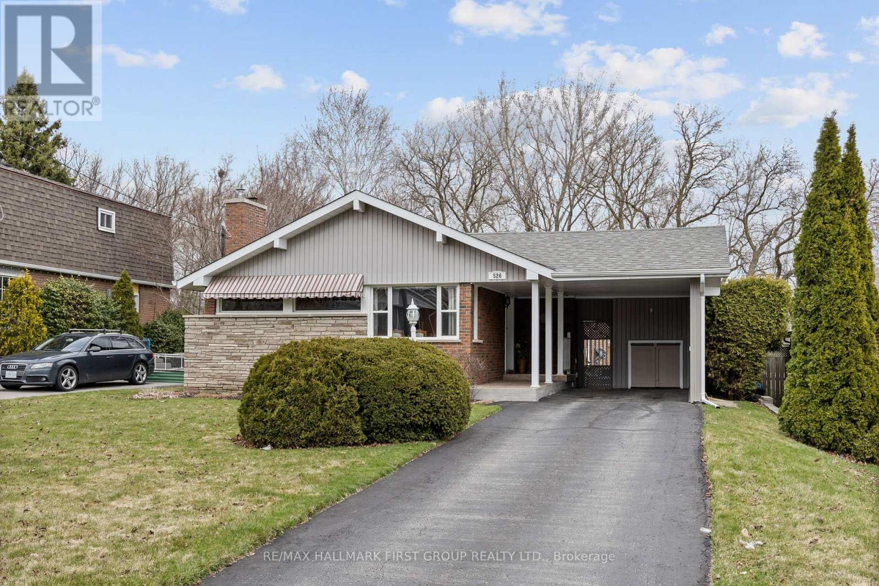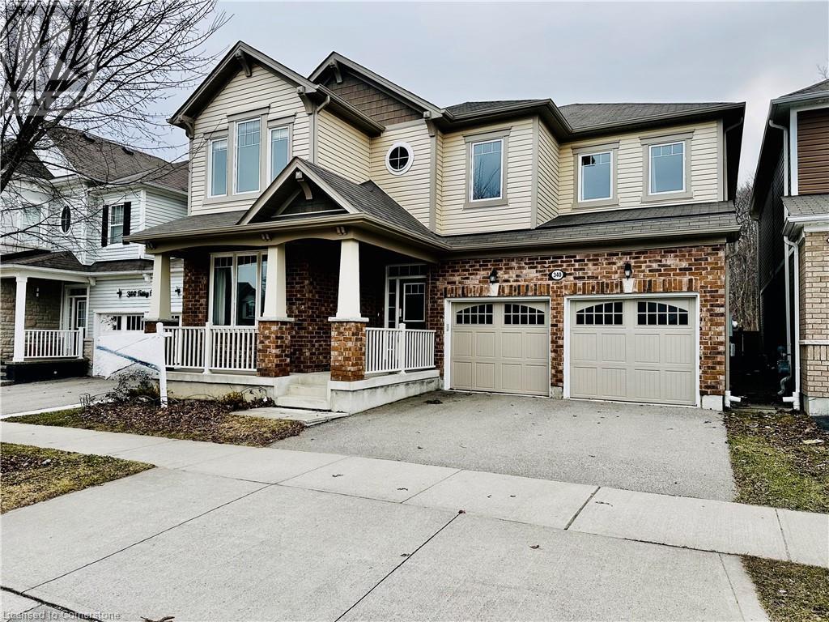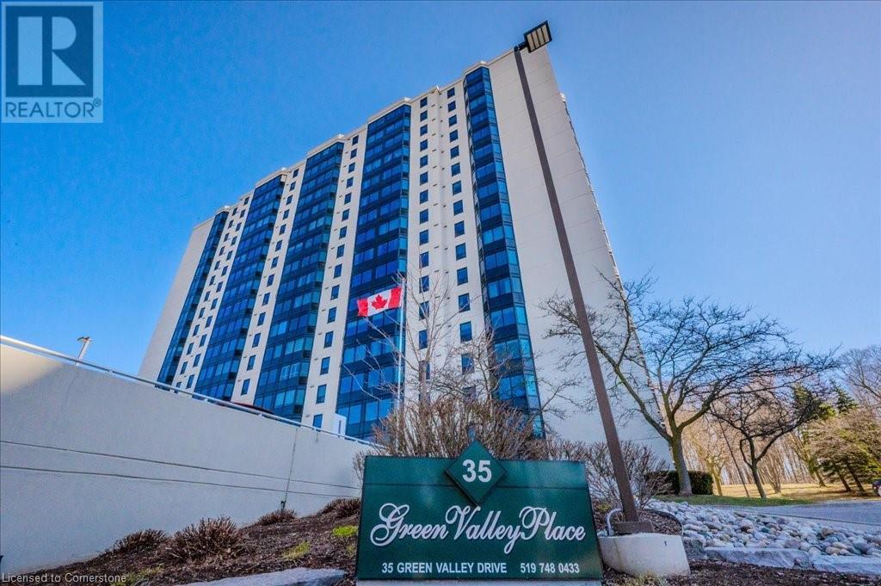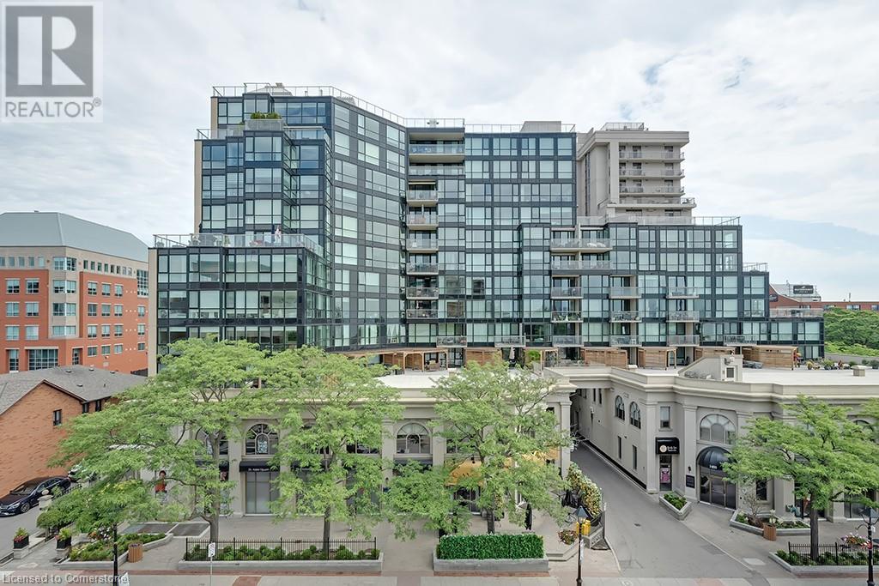105 Andrew Park
Vaughan, Ontario
Surprisingly Spacious Semi in Desirable West Woodbridge with an oversized yard! On the market for the first time, this 5-level backsplit offers incredible space and untapped potential in one of Vaughan's most sought-after neighbourhoods. With 1978 sqft above ground (does not include the lower two levels), this home is much larger than it appears. Featuring three bedrooms upstairs, a fourth on the main floor, two full 4-piece bathrooms, a one-car garage, and an oversized backyard, this property is a blank canvas ready for your personal touch. With parking for up to 8 vehicles, it's ideal for large families or multi-generational living. The versatile floor plan and separate entrances offer major potential for an additional apartment or in-law suite (buyer to verify all zoning and permit requirements). Located close to parks, schools, shopping, transit, and highways, this is a rare opportunity to add value in a prime location. (id:59911)
Century 21 Heritage Group Ltd.
#337 - 83 Mondeo Drive
Toronto, Ontario
Excellent Location. Well Maintained & Very Bright Townhome In High Demanded Area. Open Concept, Finished Basement, Hardwood Flooring . Direct Access To The Garage, 3rd Bedroom With Ensuite, S/S Kitchen Appliances(2022), 24 Gatehouse Security, Quiet Neighbourhood, Minutes To Hwy 401, Ttc, Close To Scarborough Town Centre, Kennedy Commons, Home Depot, Highland Farms & School. Don't Miss It! (id:59911)
Homelife New World Realty Inc.
Ph303 - 4968 Yonge Street
Toronto, Ontario
Beautiful unit in a spectacular building with amazing views. This Over 1600 Square Foot Unit has got It All. Great Facilities Includes In Door Swimming Pool, Gym, Party & Games Room, Visitors parking, Guest Suite, 24Hr Concierge! . Direct Access To Yonge & Sheppard Subway. Walk To Theatre & entertainment.2 Parking & 1 Locker. 3 Bedroom 3 Bathroom Over 1600 Sq Foot Of Luxury For an amazing price! (id:59911)
Century 21 Leading Edge Realty Inc.
7 Ports Drive
Kawartha Lakes, Ontario
Port 32 on Pigeon Lake welcomes you to a vibrant lifestyle boasting a waterside "Shore Spa & Marina Club" with direct access to the Trent Severn System. Social events at Shore Spa are well attended and varied, enjoy a members only Regatta, tennis, pickleball or a refreshing dip in the pool. Fully updated, meticulously maintained home includes a Shore Spa Membership. Bright rooms, gleaming surfaces and neutral decor provide a "move-in ready" opportunity. M/F features new engineered hardwood throughout, a dine-in kitchen with center island, appliance garage and oodles of counter space, formal dining room walks out to a gorgeous enclosed Muskoka Porch overlooking the manicured back yard and deck, livingroom w. W/O to porch, natural light filled primary suite w. W/I closet and 4 piece ensuite plus a second bedroom and fully updated guest bath. Open concept L/L floor plan includes a family / media room, two comfortable guest bedrooms, a 3 piece bath and an oversized laundry room / utility space w. convenient access to the garage. Beautifully landscaped exterior spaces show pride of ownership and a spotless attached two-car garage complete this exceptional offering. Port 32 is located in the heart of Bobcaygeon, under 2 hours from the GTA, 40 minutes to Peterborough for Big Box shopping. Come to Port 32 to find out why your friends and neighbours are relocating to the Kawarthas.Hydro-2372/Water-Sewer-1765/Prop tax-4380 SS Fee-481/yr. (id:59911)
Royal Heritage Realty Ltd.
526 Juliana Drive
Oshawa, Ontario
Well-maintained bungalow on a big 50 by 130 foot stunning and private ravine lot with no neighbours behind. Located in an established and convenient neighbourhood near schools, parks, shops, restaurants, transit and Costco. Mature trees, hedges and landscaping. Fenced yard. Bright light filled and inviting living/dining room with cozy gas fireplace with stone facade and crown mouldings. Renovated classic white kitchen with granite countertops, counter sunk sink, ceramic tile backsplash and gas stove. Walk-out from den or 3rd bedroom to party-sized two-tiered deck and scenic backyard. Separate side entrance. Finished basement with large recreation room, office or 4th bedroom, laundry room with laundry sink and window, cold cellar and workshop. Three car parking in carport and on paved driveway. Move into this lovely family home finished from top to bottom anytime! Numerous updates include carport rebuilt 2024, renovated kitchen and bathrooms, leaf-guard eavestroughs, windows and roof. (id:59911)
RE/MAX Hallmark First Group Realty Ltd.
340 Falling Green Crescent
Kitchener, Ontario
Welcome to this breathtaking 5-bedroom 2 of them are master bedroom, 4-bathroom masterpiece, nestled in the highly sought-after Huron Park neighborhood. Designed for both elegance and practicality, this home offers the perfect balance of luxury and family-friendly living. Step through the grand entrance into a bright and welcoming foyer with soaring 9-ft Californian ceilings. To your left, a sunlit office space offers the perfect work-from-home retreat. Gleaming porcelain tiles lead you to the formal dining room and an expansive open-concept living area, complete with a cozy gas fireplace—ideal for hosting and relaxing. The gourmet kitchen is a chef's dream, featuring premium stainless steel appliances, sleek granite countertops, a stylish subway tile backsplash, and an abundance of storage. Ascend the grand oak staircase to discover the luxurious primary suite, boasting a spacious walk-in closet and a spa-like ensuite bathroom with a soaker tub, walk-in shower, and dual quartz-topped vanities. Down the hall, you'll find four additional generously sized bedrooms and two more full bathrooms, ensuring ample space for everyone. Step outside to the large fenced-in yard, which backs onto protected green space. Enjoy the tranquility of nature with parks, trails, and the Williamsburg Wetland just steps away. Conveniently located near Trillium Trail, excellent schools, and a host of amenities, this home is perfectly positioned for modern family living. Don't miss your chance to call this exceptional property your new home. Schedule your private showing today!* some photos are virtual staging (id:59911)
RE/MAX Real Estate Centre Inc.
35 Green Valley Drive Unit# 711
Kitchener, Ontario
Welcome to 35 Green Valley offering a chic one bedroom, one bathroom condo in sought-after location for your immediate enjoyment. Boasting a desirable layout, you will be wowed by this unit offering all Modern conveniences, great living, entertainment space and an abundance of natural light. One of the largest and most quiet 1 bedroom configuration in the complex offering a spectacular city and nature views. Plenty of great features: huge Living, separate Dining area, Updated Kitchen and Bathroom, Stainless appliances, ceramic flooring, brand new Windows, large Eat-in Kitchen, in-suite Laundry and a neutral décor throughout. Extremely well managed building with a manager on site with plenty of amenities including library, games room, exercise room with dry sauna, party room, lockers and bike storage, ample Visitor parking, 3 elevators, secured entrance. Short Walking distance to Bus stops and the new Pioneer Plaza for all your shopping. Great location close to walking trails, shopping, restaurants, 401, Conestoga College, Hwy 7/8 and more. This is a great opportunity for first-time homebuyers, young professionals or investors. (id:59911)
Peak Realty Ltd.
5717 Lakeshore Road
Port Hope, Ontario
MAGNIFICENT once in a lifetime opportunity to own this spectacular 9.6 acre lakefront estate in the most sought after area of Port Hope. This property is set right beside the Port Hope Golf and Country club! A breathtaking entrance takes you onto the property where you will be met by the most stunning home with a quadruple car garage and immaculately kept grounds! Step inside into a breathtaking grand foyer with gleaming hardwood floors and soaring high ceilings! Beautiful open concept main floor with a massive chefs kitchen and ample custom cabinetry, custom hood range and granite counters! Impressive vaulted ceilings! Step outside the kitchen to your private outdoor oasis with an inground swimming pool! You will also be able to enjoy an expansive master bedroom sanctuary with a built in fireplace and a spa like ensuite! Walk downstairs to an entertainers dream! Granite bar, additional bedroom, Massive rec room, pot lights, double sided gas fireplace, and tons of storage! Walkout basement! 2 separate entrances! Easily convert to a basement apartment! 2 homes for the price of one! There is also an additional 4 bedroom dwelling to the west of the main house! The tenant is willing to stay. Just minutes to Trinity College private school and 5 minutes to the 401! This turn-key waterfront home is a PRIME piece of real estate and is ready for you to call it home! (id:59911)
RE/MAX Crossroads Realty Inc.
2808 - 15 Wellington Street S
Kitchener, Ontario
Welcome to this luxurious 675 sq ft 1 Bed + Den condo, perfectly situated in the highly sought-after Station Park community! Designed with modern living in mind, this spacious unit features an open-concept layout with large windows that fill the space with natural light. Step out onto your private balcony and enjoy the fresh air and urban views. Inside, youll find sleek stainless steel appliances, elegant countertops, and stylish flooring throughout. This unit also includes a coveted parking space. Live steps away from Google, the GO Train Station, Grand River Hospital, coffee shops, restaurants, and an array of retail stores. Station Park offers unmatched amenities including:State-of-the-art fitness areaIndoor lounge & private dining roomOutdoor natural gas BBQHydropool swim spa/hot tubDual-bowling lanes with semi-private banquette seatingConcierge serviceCentrally located in vibrant downtown Kitchener, youre just moments from shopping, entertainment, schools, pharmacies, and everything else this thriving city has to offer. Dont miss your chance to live in one of the most dynamic communities in the region! (id:59911)
Luxe Home Town Realty Inc.
3568 Eglinton Avenue W
Mississauga, Ontario
Welcome to 3568 Eglinton Avenue West, Mississauga a beautifully maintained freehold townhome nestled in one of the city's most desirable neighborhoods. This rare gem features a fully detached two-car garage, providing exceptional privacy, value, and convenience ideal for families or professionals seeking space and style. Step inside and immediately feel the difference in quality craftsmanship and thoughtful upgrades throughout. The main floor offers a stunning living room with soaring ceilings and an upgraded gas fireplace, creating a warm, open, and inviting atmosphere, perfect for relaxing or entertaining. A separate formal living and dining area adds flexibility for hosting special occasions, while the renovated chefs kitchen is equipped with quartz countertops, stainless steel appliances, and a bright, sunlit breakfast area ideal for everyday dining. Upstairs, you'll find three spacious bedrooms, including a primary suite with a private 4-piece ensuite, along with a second full bathroom. Each room offers comfort, privacy, and plenty of room to grow. The professionally finished basement enhances the homes functionality, featuring a large recreation space, generous storage, and a rough-in for a 3-piece bathroom ready for your dream home gym, media room, or guest suite. Enjoy the outdoors with professionally landscaped front and rear yards, complete with newer interlock walkways, a fully fenced backyard, and a private patio space perfect for kids, pets, or entertaining guests. Additional features include: Stylish upgraded light fixtures and window coverings, 2 garage door openers, Nema 6-50 plug on a 50 amp 240 volt breaker plus much more. Ideally located near top-rated schools, vibrant restaurants, shopping, parks, and scenic nature trails, this home offers the perfect blend of urban convenience and suburban charm. Fantastic opportunity to own this move-in-ready home in a high-demand community.* (id:59911)
Sam Mcdadi Real Estate Inc.
128 Elaine Drive
Orangeville, Ontario
Pride of ownership is evident in this immaculate 3 bed/4 bath, all-brick family home in sought after family-friendly neighbourhood. With approximately 1887 total square feet of finished living space, there's room for the whole family. Main floor boasts living room/dining room combo overlooking the sun-filled kitchen with s/s appliances and custom built movable island. Walk out to the huge deck and private backyard perfect for entertaining. Second floor offers a spacious primary bedroom with 4pc ensuite and walk in closet, 2 other bedrooms and an additional 4pc bath. Lower level is an entertainers delight with a custom built in bar complete with lighting, bar fridge, built in shelving and plumbed for bar sink (sink included but needs installed). A cozy space complete with huge electric fireplace and pine walls, 3 pc bathroom combined with laundry. Additional features include access to 1 car attached garage with opener and large work bench, roof(2019), all windows(2019-2025), w/s(2019). See attachment for complete list of updates. This home is a must see and not to be missed. (id:59911)
Royal LePage Rcr Realty
415 Locust Street Unit# 1001
Burlington, Ontario
Spacious 2 bedroom + den suite in prime downtown core location with stunning views of the lake, waterfront park and city lights beyond! 1,620 sq.ft. Primary bedroom with 4-piece ensuite and walk-in closet, sun room/solarium and an oversized laundry. South/southwest exposure provides loads of natural light. Building amenities include a party room, exercise room, rooftop deck/garden, car wash, sauna and bicycle storage. 2+1 bedrooms, 2 bathrooms, 2 underground parking spaces and 1 storage locker. (id:59911)
RE/MAX Escarpment Realty Inc.
