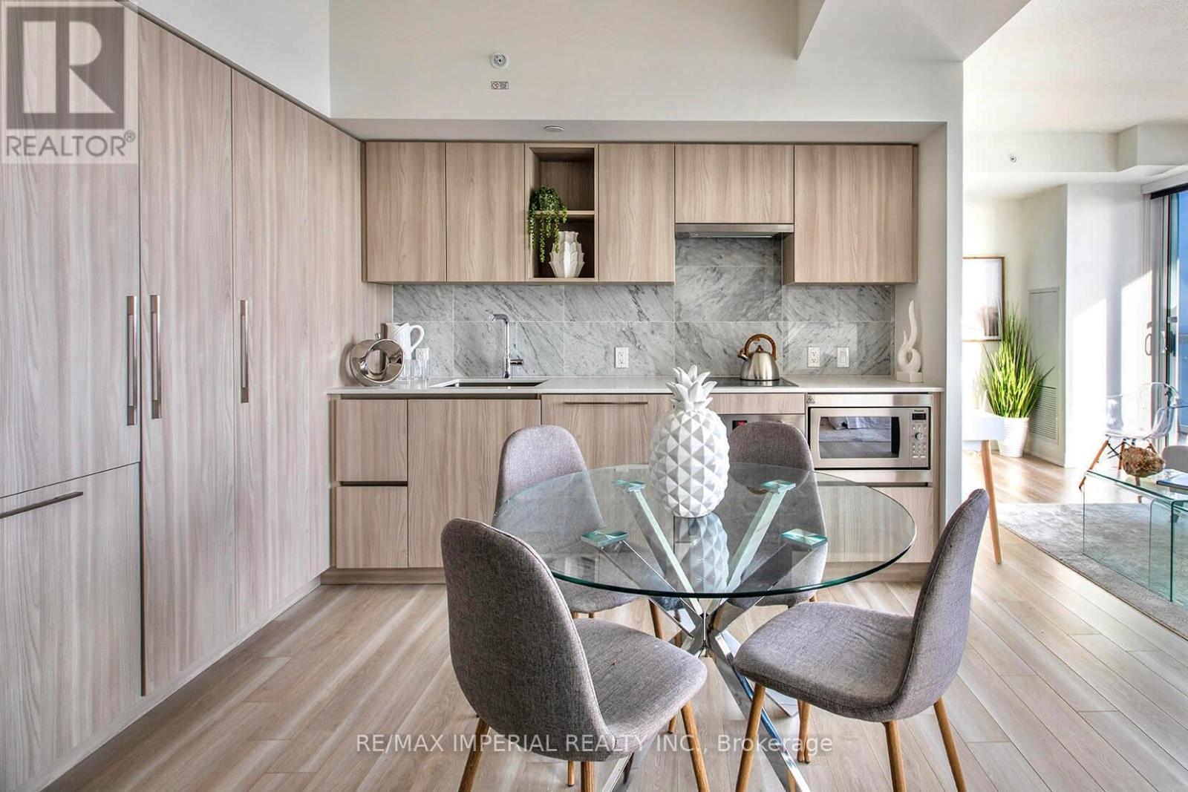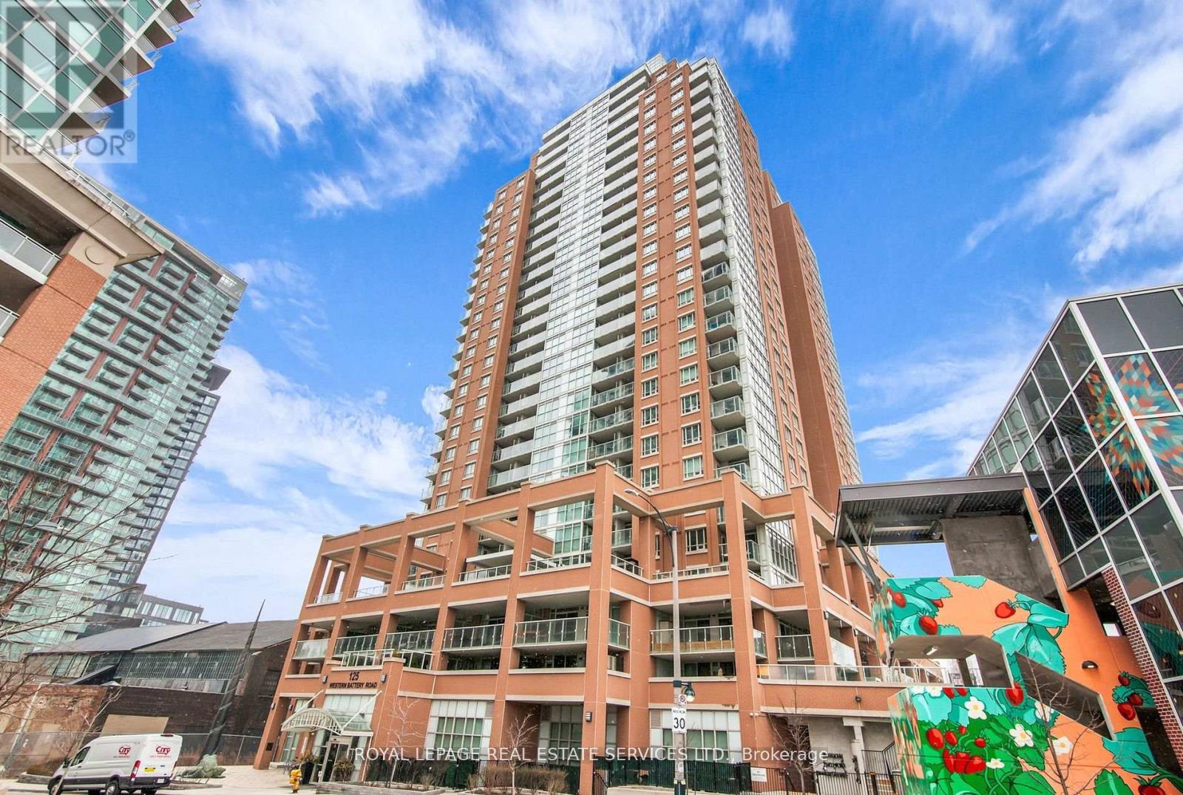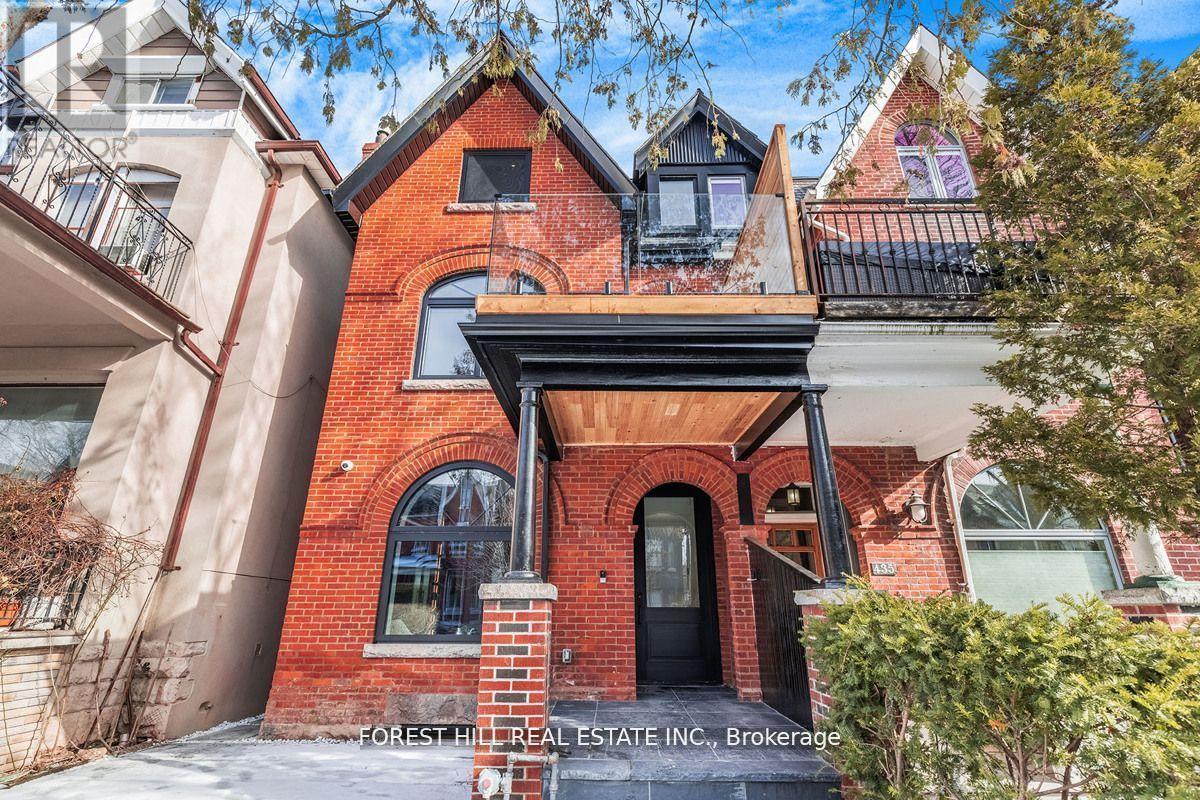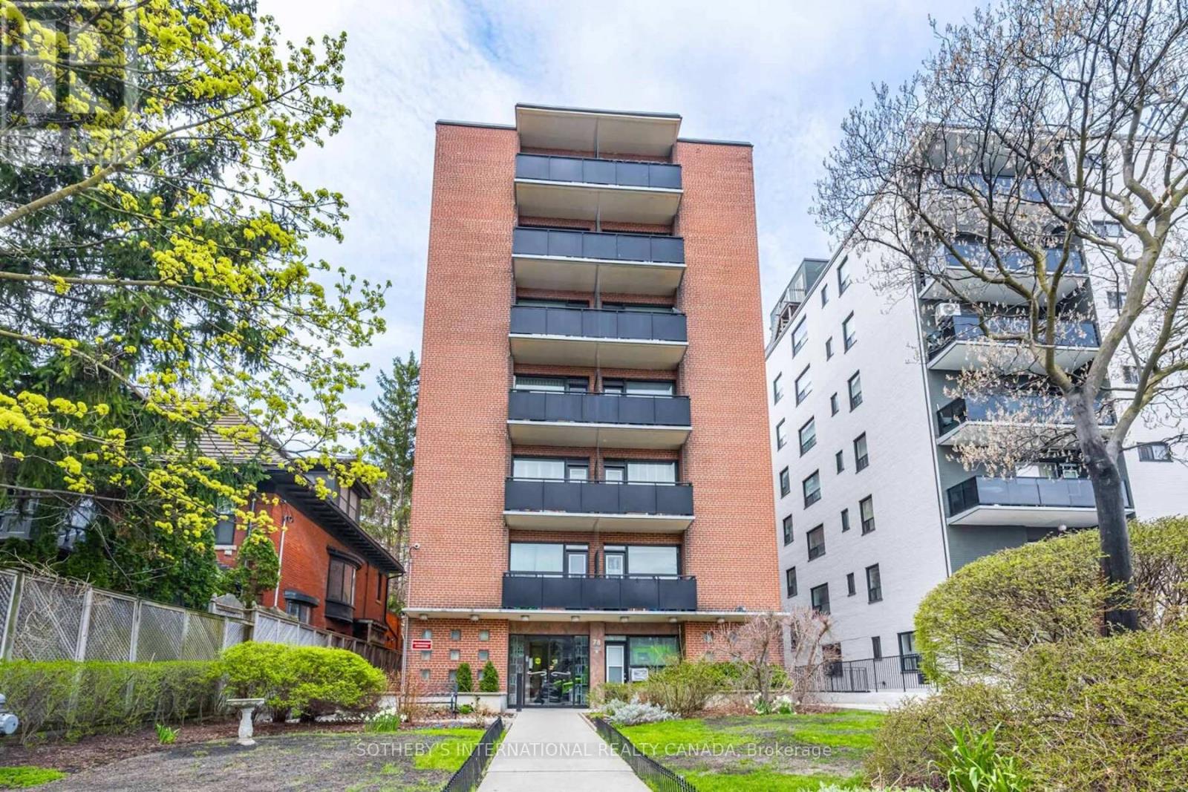1709 - 252 Church Street
Toronto, Ontario
Brand-new 1 bedroom + den, 2 full bathroom condo in the heart of downtown Toronto! This intelligently designed unit offers a bright, open-concept layout with floor-to-ceiling windows, providing abundant natural light and stunning city views.The modern kitchen features built-in stainless steel appliances and sleek cabinetry perfect for both everyday use and entertaining. The den includes sliding doors, allowing it to function as a second bedroom, guest room, or private home office, adding valuable versatility to the space.Enjoy the convenience of two full bathrooms, ideal for family, professionals or roommates.Located just steps from Yonge-Dundas Square, Eaton Centre, Toronto Metropolitan University, and Dundas Subway Station, this unit places you in the heart of the city with TTC access at your doorstep. Surrounded by top dining, shopping, and entertainment options, the location is ideal for students, young professionals, or anyone seeking the full downtown experience. (id:59911)
Keller Williams Real Estate Associates
2603 - 736 Bay Street
Toronto, Ontario
South Facing,Open concept layout with ample closet space. Laminate flooring conveniently located in walking distance to U of T , TMU, hospitals, grocery stores and the financial district.Building amenities: guest suites, visitor parking, gym, billiard room, indoor pool, hot tub, sauna, party room, 24hr security. (id:59911)
Sutton Group-Admiral Realty Inc.
1609 - 219 Fort York Boulevard
Toronto, Ontario
Welcome to Waterpark City at Bathurst & Lakeshore! This beautiful 960sf 2BR suite has been updated throughout, featuring new wide-plank laminate, a modern kitchen, & generous living & dining areas. Beautiful unobstructed views of Coronation Park, the island airport, & Lake Ontario! Bathrooms have been tastefully updated. Live near the heart of downtown, with much of the best that the city has to offer a short streetcar or drive away. Short walk to many local parks, groceries, shops, & restaurants. Building amenities include security, indoor pool, exercise room, rooftop terrace, & much more! Some photos have been virtually staged. (id:59911)
Royal LePage Signature Realty
611 - 19 Bathurst Street
Toronto, Ontario
*** PRICED TO SELL! NO BIDDING! *** Experience Waterfront Living At The Lakeview Condos! This Southeast Corner Unit Features 3 Bedrooms And 2 Bathrooms, Total 840 Sqft Living Space Plus Oversized 181 Sf Balcony. All Three Spacious Bedrooms Feature Large Windows, Creating The Airy And Bright Atmosphere Throughout The Day. The Kitchen Is Designed With Sleek Finishes, Pot Lights, Under-Cabinet Lighting, Built-In Appliances, And Organizers. The Contemporary Bathrooms Are Equipped With Marble Wall And Floor Tiles And Designer Cabinetry. Amazing Amenities Includes: 24 Hrs Concierge, Resort-Style Spa, Indoor Pool, Gym, Yoga Studio, Music/ Karaoke Room, Party Room, Theatre Room, Pet Spa Room, Mini Golf, Rooftop Terrace, Kids Playroom, Study Room, Guest Room. Located Just Steps From The Waterfront, Billy Bishop Toronto City Airport, TTC, TD Bank, Shoppers, Loblaws, Farm Boy, LCBO, Restaurants, And More! (id:59911)
RE/MAX Imperial Realty Inc.
816 - 125 Western Battery Road
Toronto, Ontario
Welcome To 125 Western Battery Road In Toronto's Booming And Vibrant Liberty Village! Bright, Well-Appointed, One Bedroom, One Washroom, Open Concept Suite At The Tower. Functional Open Balcony With Beautiful West Exposure Is Completely Private. Kitchen Features Granite Counters & Undermount Sink, a Rare Full Size Pantry, Stainless Steel Appliances, Track Lighting & Pristine Laminate Flooring Throughout. The Primary Bedroom Is Fantastic, With Generous Double Closet & North Exposure Providing An Abundance Of Natural Light. The Building Amenities Include: Terrace with Barbeque Area, Party Room, Exercise Room, Billiards Room, Concierge & Visitor Parking. Nestled Next To The King-Liberty Pedestrian Bridge, Accessibility Is Effortless Via Exhibition Go Station, TTC, & The Gardiner Expressway With Steps to: Metro Grocery, Dog Parks, Coffee Shops & Restaurants. This Highly-Sought-After Building Is Toronto's Approach To A New Lifestyle Of Convenience, Comfort & Elegance. (id:59911)
Royal LePage Real Estate Services Ltd.
1810 - 59 East Liberty Street
Toronto, Ontario
Corner Suite with Southeast corner with City & lake views. Very spacious, close to 1000 sqft with large balcony, 9ft ceiling, granite counters, SS appliances, modern kitchen w/center island overlooking living dining. The best of vibrant Liberty Village. A short walk to the GO transit, King Streetcar and the lake & BMO field. Natural light in every room. Ensuite Laundry. The unit is pet-friendly. (id:59911)
Cityscape Real Estate Ltd.
437 Euclid Avenue
Toronto, Ontario
A masterpiece of timeless elegance and modern luxury, this stunning semi-detached Victorian home is nestled on one of the most prestigious streets in Palmerston-Little Italy. Completely redesigned with a brand-new back-to-the-bricks renovation, it seamlessly blends classic charm with contemporary sophistication, showcasing the finest materials and unparalleled craftsmanship. Spanning approximately 3,400 sq. ft., the home features soaring 10ft. ceilings on the main floor, 9ft. ceilings on the second and third levels, and 8ft. ceilings in the basement. Triple-glazed windows ensure both energy efficiency and tranquility. The grand solid mahogany entrance door (2 1/4'' thick) makes an unforgettable first impression, leading into a home where every detail exudes luxury. The main floor is adorned with elegant herringbone white oak flooring. The chef's kitchen is a true showpiece, equipped with top-of-the-line appliances and a custom Italian-made waterfall island, combining stunning aesthetics with flawless functionality. Upstairs, the second-floor primary suite is a private sanctuary, complete with a lavish wall-to-wall walk-in closet. Each bedroom comes with its own ensuite bathroom. Heated floors in all bathrooms provide a spa-like experience, while expansive balconies on both the second and third floors offer serene outdoor retreats. The fully finished basement is designed for versatility and comfort, featuring radiant heated floors throughout, a separate full-size kitchen, a luxurious 4-piece bathroom, and a walkout entrance, perfect for guests or rental potential. Outdoor living is equally impressive, with a massive deck featuring aluminum glass railings and built-in outdoor speakers, ideal for entertaining. A newly built double-car garage with an EV charger adds the ultimate convenience. This is a rare opportunity to own a meticulously designed home in one of the city's most desirable neighborhoods. (id:59911)
Forest Hill Real Estate Inc.
3805 - 488 University Avenue
Toronto, Ontario
This is your Opportunity to own a Stunning Suite At The Residences Of 488 University Ave. Enjoy 5 Star Amenities, Luxurious Finishes & A Prime University/Dundas Location. Direct Access To St. Patrick Subway Station, Surrounded By Fabulous Restaurants, Eaton Centre, Theaters, Arts & Culture & Walking Distance To Major Hospitals. Features Include A High End Kitchen With Integrated Appliances, Walk-In Closet With Organizers, A Spacious Balcony, Two Gorgeous Bathrooms & Phenomenal East & South Views! (id:59911)
Royal LePage Signature Realty
476 Shaw Street
Toronto, Ontario
Craving summer strolls, skyline views, and sleek city living? Welcome to 476 Shaw Street! Spend your summer exploring the vibrant streets of Little Italy.This meticulously maintained, owner-occupied townhome feels brand new, and is ready for you. Offering 1,594 sq. ft. of thoughtfully designed interior space plus a private 130 sq. ft. terrace with a gas line, this modern home strikes the perfect balance of function, city convenience, and style. Enjoy soaring ceilings 10 ft. on the second and third floors, and 9.5 ft. on the main paired with glass walls, large picture windows, and sliding doors that flood the home with natural light. Design forward finishes and herringbone floors add to the appeal. With three bedrooms plus a main-floor office, this home is both flexible and functional. The spacious open-concept living area seamlessly connects to the terrace, creating an ideal setting for entertaining or relaxing. Custom Hunter Douglas window coverings, built-in closet organizers, a Murphy bed, and designer light fixtures mean you don't need to bring or do a thing.The kitchen features quartz countertops, a breakfast bar, gas cooking, and soft-close cabinetry, all overlooking the bright and airy living and dining areas. Upstairs, the expansive third-floor primary retreat boasts floor-to-ceiling windows with breath taking CN Tower and skyline views, generous closet space, and a spa-like 5-piece ensuite. Located just steps from Ossington Station and the College Streetcar, with a perfect 100 Transit Score, this is truly a commuters dream. Surrounded by boutique shops, top restaurants, cozy cafés, and some of Toronto's best park spaces, you'll be immersed in one of Torontos most dynamic and walkable neighbourhoods. Have a car or guests who do? Enjoy the convenience of a private garage with direct access into your home. AAA landlords are seeking AAA tenants who will love this home and care for it as they have. (id:59911)
Chestnut Park Real Estate Limited
Exp Realty
59 Waterloo Avenue
Toronto, Ontario
A rare opportunity on the highly sought-after Waterloo Avenue in the charming and tranquil Bathurst Manor neighborhood! Situated on a premium 50 x 143-foot lot that backs onto a breathtaking, tree-lined ravine, this home offers complete privacy in a serene natural setting. Nestled on a quiet, family-friendly court cul-de-sac, it provides the perfect blend of peaceful living and easy access to top-rated schools, parks, shopping, and public transit. The grand foyer welcomes you with custom wainscoting, wood paneling, and a solid mahogany front door adorned with decorative stained glass. Designed with a fantastic layout, this spacious side-split home features soaring 10-foot vaulted ceilings, expansive principal rooms, and large windows that frame picturesque ravine views. The open-concept living and dining areas seamlessly flow onto a deck, perfect for entertaining or enjoying the tranquility of the backyard retreat. The eat-in kitchen boasts a central island and granite countertops, while the generously sized family room offers another walkout to the lush, private backyard. Upstairs, the well-appointed primary suite includes a walk-in closet and an ensuite bath. The fully finished basement extends the living space with a luxurious spa area featuring a soaker Jacuzzi tub, cedar paneling, a cedar closet, and a sauna. This well-maintained home presents an incredible opportunity for buyers looking to add their personal finishing touches while enjoying a fantastic layout and an unbeatable location. (id:59911)
Forest Hill Real Estate Inc.
601 - 78 Warren Road
Toronto, Ontario
Discover this spacious and sun-filled 1-bedroom suite, offering 620 sq. ft. of well-designed living space, plus 40 sq.ft. balcony with unobstructed city views. Nestled in a boutique building in the highly sought-after Casa Loma/Forest Hill neighborhood, youll be surrounded by multi-million-dollar homes and historic mansions, with easy access to the St. Clair streetcar, Yonge/Spadina subway lines, U of T, ROM, parks, trails, and Forest Hill Village.This impeccably maintained and professionally managed building features a live-in superintendent, free laundry, and a storage locker. Enjoy the simplicity of one low monthly fee that includes property taxes and maintenance. Best of all, Co-Ownership building - NO board approval is required, ( NOT a Co-Op), giving you the freedom to live in or rent out with ease. An exceptional location. Don't miss your chance to own in this coveted community! (id:59911)
Sotheby's International Realty Canada
1912 - 225 Sackville Street
Toronto, Ontario
This stunning one-bedroom condo offers breathtaking, unobstructed views of the lake and is situated in the highly sought-after Paintbox Condos. Boasting a thoughtfully designed, open-concept layout that maximizes every inch of space, this residence features a sleek, modern kitchen complete with elegant stone countertops, a stylish center island and a premium undermount sink. The expansive living area is enhanced by gorgeous laminate flooring throughout, soaring 9-foot ceilings and floor-to-ceiling windows that flood the space with an abundance of natural light. The spacious primary bedroom offers ample closet space and direct access to an oversized balcony perfect for enjoying your morning coffee or unwinding with panoramic city and lake views. A locker is also included for additional storage. (id:59911)
Sage Real Estate Limited











