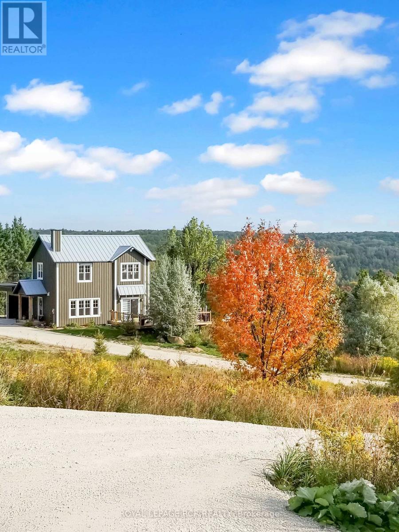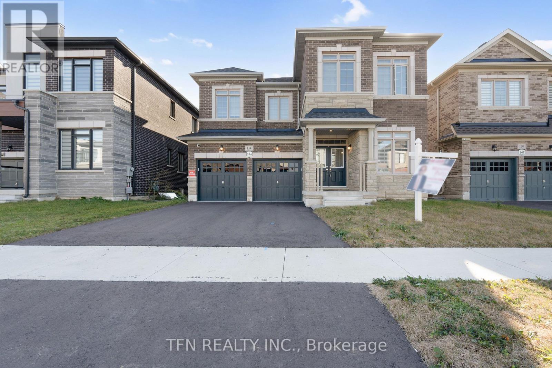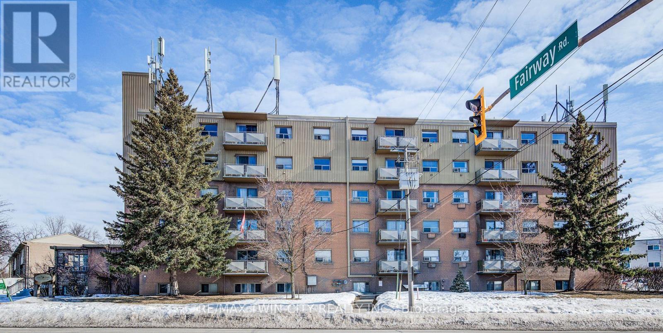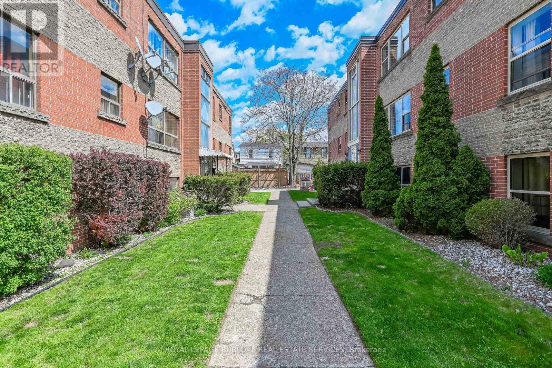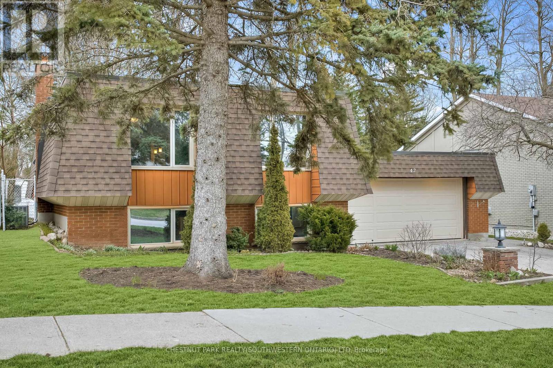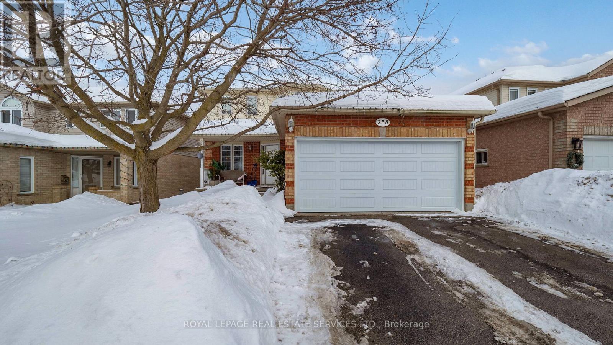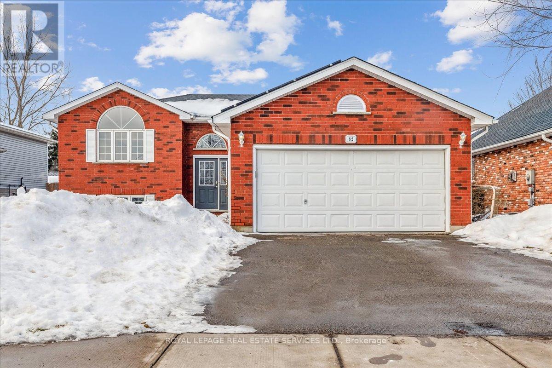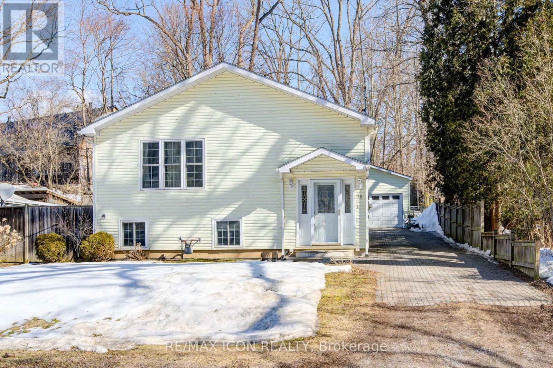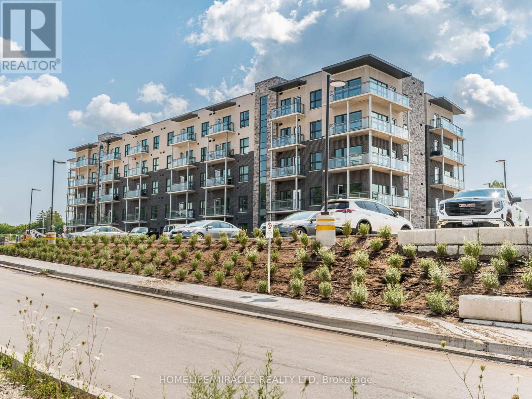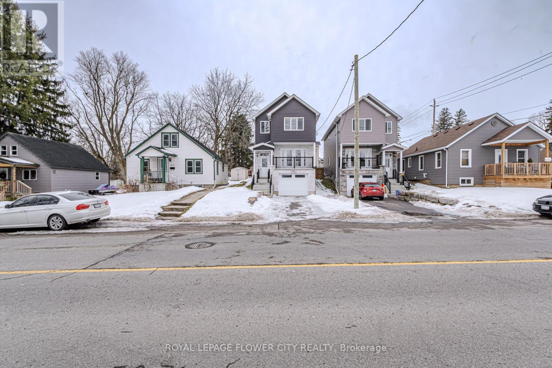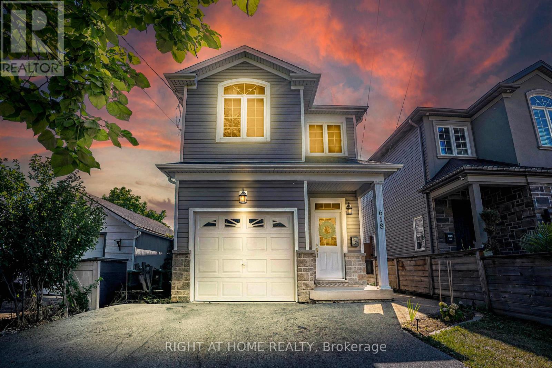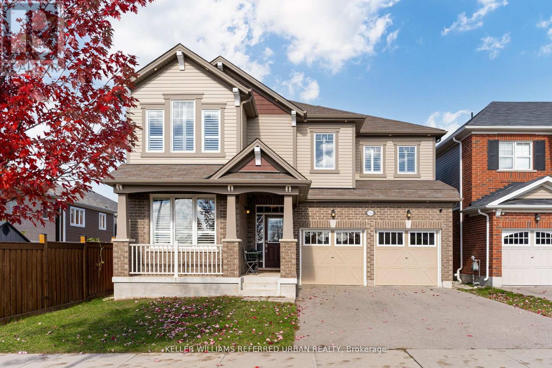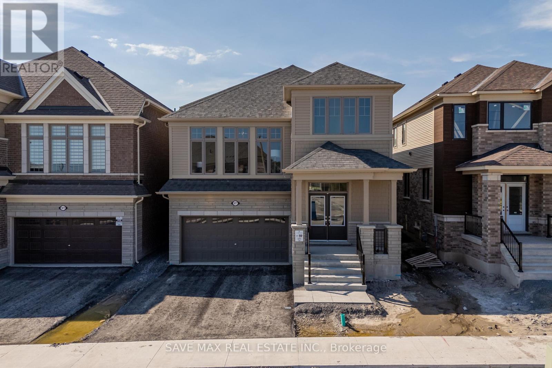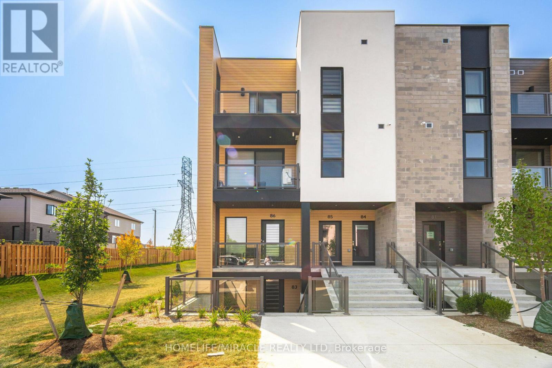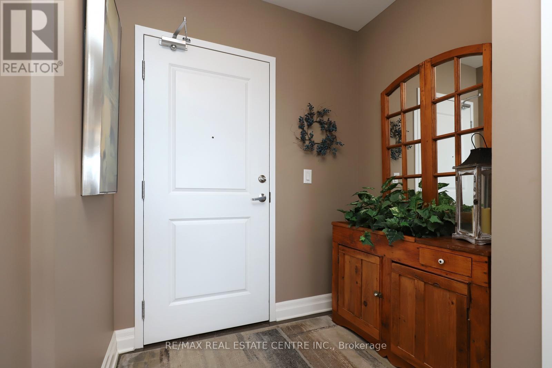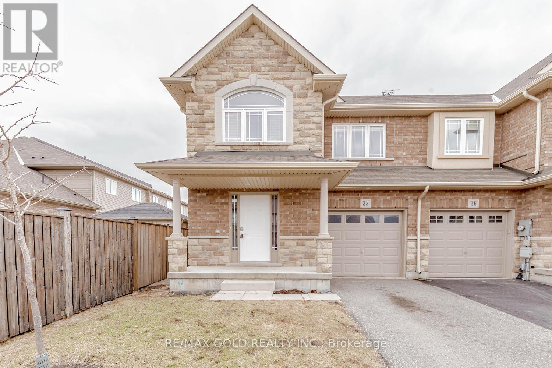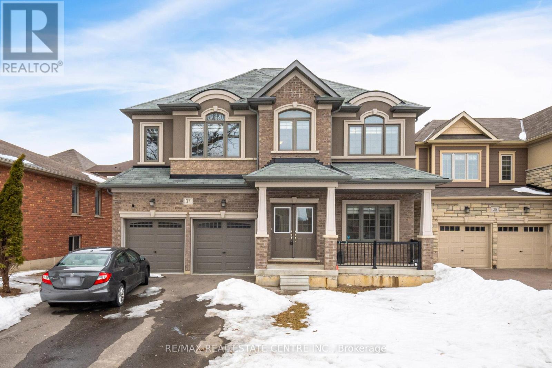628195 15th Side Road
Mulmur, Ontario
Ski-in and ski out directly onto the hill at Mansfield Ski Club. 3 bedroom, chalet with huge second storey deck with fantastic views of the hills and beyond. Private views through every window. Multiple decks and walk-outs. Beautiful, open living space with kitchen walk-out to a private BBQ deck. Take in a serene and starry night after a day on the hills from the outdoor sauna and hot tub or sit on the glass-railed deck with your favourite drink. A unique opportunity through this land lease arrangement. All the conveniences are taken care of, and you can experience carefree country living in all 4 seasons. (id:54662)
Royal LePage Rcr Realty
134 Granite Ridge Trail
Hamilton, Ontario
Discover almost 3100 SqFt of executive living in this breathtaking Greenpark built home, designed with elegance and functionality in mind. 9-foot ceilings on both floors!! Boasting 4 spacious bedrooms, an office, and 4 bathrooms, this residence welcomes you with a grand double-door entry and a covered porch. The dream kitchen, upgraded with over $75,000 worth of premium cabinetry, high-end stainless steel appliances, an island with a breakfast bar, and exquisite finishes, is a chef's delight. A carpet-free design enhances the home's aesthetic appeal and ease of maintenance. The thoughtfully planned layout includes a grand foyer leading to separate living and dining rooms, a cozy great room, and a private office perfect for remote work. The luxurious primary suite features his-and-her walk-in closets and a spa-like 5-piece ensuite complete with double sinks, a freestanding soaker tub, and a glass shower. Secondary bedrooms are equally impressive, with one enjoying a private ensuite and the others sharing a Jack and Jill bathroom. Completing this remarkable home is a convenient main floor laundry room with a new washer and dryer, offering both style and practicality. (id:54662)
Tfn Realty Inc.
202 - 283 Fairway Road N
Kitchener, Ontario
Welcome to this bright and spacious carpet-free 2-bedroom condo in Kitchener, ON! Find yourself conveniently located near schools, parks, shopping, and public transit, this condo is perfect for first-time buyers, downsizers, or investors Featuring a good sized living space to wind down after a long day in, as well as a modern kitchen with ample cabinet space. This unit is filled with natural light from large windows throughout. The generous-sized bedrooms offer great closet space, while the 4-piece bathroom provides comfort and functionality. Condo fees include Hydro, Water and Gas, this ensures worry-free living with all your essential utilities covered. Laundry is available in the building. Don't miss this fantastic opportunity! (id:54662)
RE/MAX Twin City Realty Inc.
165 & 169 Park Row
Hamilton, Ontario
The Investments Group is pleased to offer a rare opportunity to acquire a 21-unit multifamily asset in Hamiltons Delta neighborhood. This property combines strong cash flow with significant value-add potential. Qualified investors can take advantage of a direct-to-CMHC financing option, allowing them to secure low-cost debt and maximize long-term returns. A zoning assessment confirms the feasibility of adding one or two additional one-bedroom units, further enhancing revenue potential. Recent renovations and proactive maintenance minimize immediate capital expenditures while providing a clear path for future growth. With strong fundamentals, scalable upside, and long-term stability, this is an institutional-quality investment opportunity. Additional information and detailed financials available upon request. (id:54662)
Royal LePage Burloak Real Estate Services
42 Culpepper Drive
Waterloo, Ontario
Welcome to 42 Culpepper Drive, nestled within the esteemed Maple Hills Neighbourhood, where community thrives and each home carries its own unique charm. This prime location offers easy access to an array of amenities, including coffee shops, restaurants, Waterloo Park, Westmount Golf Course, and two prestigious universities, making it a highly sought-after address. Situated on an expansive 60 x 115 lot, this Mansard style home epitomizes comfort and elegance. Boasting over 2400 square feet of living space, this four-bedroom residence features a raised bungalow floorplan that bathes in natural light from every angle, accentuating its spacious and airy open-concept layout. Step into the heart of the home the recently renovated kitchen, a culinary enthusiast's dream equipped with a steam oven (2022) and new fridge (2024). The spacious basement floorplan makes use of every inch of space, featuring high ceilings and a newly renovated bathroom (2022). With ample space for entertaining, the fully fenced backyard, complete with a large patio (29'x 20'), awaits your gatherings with friends and family. Rest assured knowing that this home is equipped with recent upgrades, including a replacement of the flat roof in 2021 a new furnace in 2019, and both a hot water heater and water softener installed in 2023. Additionally, enjoy the convenience of a double car garage, ensuring hassle-free parking. Experience the epitome of modern living and timeless elegance at 42 Culpepper Drive. (This home was originally a 3 + 2 bedroom home that has been renovated into a 2 + 2 Bedroom home. A third bedroom upstairs could be re-added by closing in the Dining Room). (id:54662)
Chestnut Park Realty(Southwestern Ontario) Ltd
238 Briarmeadow Drive
Kitchener, Ontario
Welcome To 238 Briarmeadow Dr., In The Heart Of Kitchener. Gorgeous 2 Storey Home Located In The Very Desirable Lackner Woods Area. Features Eat-In Kitchen, Living Room/Dining Room With Gas Fireplace, 3+ Bedrooms And 3 Baths, Rec Room With Fireplace And Walk-Out To Patio And Pool,3 years old AC and Furnace. The fully finished basement provides endless entertainment with a Office, recreation room, additional room and a bathroom. Escape to the backyard oasis, featuring an in-ground pool with a sitting area, and green space. Close To 401, Expressway, Shopping, Parks, Walking Trails, Gold And Much More! The property is rented till June 2025 for $3500/month. (id:54662)
Royal LePage Real Estate Services Ltd.
82 Whitlaw Way
Brant, Ontario
Welcome to this stunning home offering seamless access to the garage. The living room features a picture window that floods the space with natural light and a cathedral ceiling, creating a sense of openness. The gourmet kitchen boasts chandeliers, a large eat-in area, a granite center island, and quartz countertops, with sliding doors that lead to a spacious deck perfect for entertaining. Upstairs, the primary bedroom is equipped with a bright window, ceiling fan, and his and hers closets, while the second bedroom also includes a bright window and closet. The main bathroom is a 4-piece retreat, featuring a window, single vanity with a granite countertop, a tub/shower combo, and tile floors. The basement provides additional living space with a large recreation room featuring above-grade windows, a bedroom with an above-grade window, closet, and broadloom, plus a 2-piece bathroom with a rough in for shower or bath and a rough in for sink in the laundry room. A heated garage with a natural gas heater on a thermostat keeps your car or workshop warm all winter. Recent Installations include: the furnace and oversized air conditioner (April 2020), hot water tank (March 2020), roof (August 2020). Just 15 minutes from Highways 403 and 401, this home is ideal for commuters seeking the charm of Paris, Ontario, with easy access to provincial parks, swimming spots, and the scenic beauty of two major rivers. Close to top-rated schools, parks, and shopping, it offers the perfect blend of suburban peace and urban convenience. Some photos have been virtually staged. (id:54662)
Royal LePage Real Estate Services Ltd.
18 Commercial Road
Norfolk, Ontario
Welcome to 18 Commercial Rd, a beautifully designed raised bungalow offering the perfect blend of comfort, style, and functionality - all just a short walk from the beach! Step inside to an open-concept living space featuring a modern kitchen with stunning granite countertops, custom cabinetry, and plenty of room for entertaining. The fully finished basement includes a cozy gas fireplace, creating the perfect space to relax year-round. With fibre optic internet, you'll stay connected whether you're working from home or streaming your favourite shows. Outside, enjoy a spacious backyard ideal for gatherings, gardening, or unwinding in your own private oasis. The property also features a double garage/shop equipped with a gas furnace and electricity - perfect for hobbyists, extra storage, or a workspace. Don't miss this incredible opportunity to live just minutes from the water! (id:54662)
RE/MAX Icon Realty
T2 - 1101 Lackner Place
Kitchener, Ontario
Welcome to 1101 Lackner Place! This new 1 Bedroom + Large Den terrace unit offers a spacious layout with lots of natural light and perfect office set-up. The bright and spacious living room has a walkout patio allowing you to enjoy the outdoors with an amazing view of the sunset. The large bedroom has a walk-in closet, providing plenty of storage. Kitchen is finished with quartz counters and New Stainless Steel Whirlpool appliances. You will also find a 4-piece bath and in-suite laundry in the unit. Located close to parks, schools, trails, shopping, restaurants & public transit, this home is perfect blend of urban living surrounded by nature. Perfect home for end user or investor looking for an attractive property with low maintenance. Approx. 2 mins walk to Food Basics & Rexall, 10 mins to Hwy 401, and 12mins to University of Waterloo & Laurier. 1 Locker + 1 Parking included. (id:54662)
Homelife/miracle Realty Ltd
210 Queen Street E
Norfolk, Ontario
Welcome to 210 Queen St., Simcoe. Located in a quiet, older, friendly neighbourhood, this beautiful detached home is less than 5 years old and move in ready! Completely carpet free with 3 bedrooms, 3bathrooms, finished rec room, fully fenced yard with a Huge deck and attached garage. This home is sure to meet all your needs. Over size balcony over looking the front driveway: Enjoy your Coffee on the balcony in summer: Approximately 1700sq. ft. of total living space, three spacious bedrooms, and 2.5 bathrooms, this home is designed for comfort and convenience. The bright and open main floor is perfect for everyday, living, featuring a spacious kitchen that flows seamlessly into the dining and living areas. Upstairs, the primary suite offers a walk-in closet and Downstairs, the partially finished basement provides extra space, ready for your personal touch whether its a cozy family room, home gym, or office. A spacious backyard backs offering privacy. Also find schools, parks and recreation centres close by. A fantastic opportunity in a sought-after location don't miss your chance to make it yours. (id:54662)
Royal LePage Flower City Realty
4 - 235 Ferguson Avenue
Cambridge, Ontario
Attention First-Time Homebuyers! If you're looking to enter the market, this is an opportunity you dont want to miss. This beautifully renovated 5-bedroom, 2-bathroom townhouse is situated in a serene and picturesque neighborhood, offering easy access to all essential amenities. With a private backyard, you can enjoy the outdoors and make the most of your summer. As you enter, you'll be welcomed by a spacious hallway that leads into a generously sized living room. Adjacent to the living area is the dining space, followed by a well-appointed kitchen. The main floor features two bedrooms and a full bathroom, providing convenient living space. The fully finished basement includes three additional bedrooms and another full bathroom, making it ideal for an extended family or guests. The laundry area is conveniently located in the basement. This home offers comfort, space, and an excellent location perfect for first-time buyers. Dont miss your chance to own this incredible property! (id:54662)
Homelife/miracle Realty Ltd
618 Knox Avenue
Hamilton, Ontario
Welcome to this beautiful 2 storey, 3-bedroom, 4-bathroom home in the Parkview neighbourhood. Open concept main floor living space is perfect for entertaining with a functional bright kitchen, center island with breakfast bar and plenty of counter space. The kitchen flows into the dining area that fits a large table flowing into a lovely sized family room which accesses the backyard. Conveniently located laundry room on the second floor with 3 generous size bedrooms, ALL with walk-in closets! The basement is tastefully finished with a full 3-pc bathroom and separate side entrance. Ample storage throughout with indoor access to the garage. A must see! **view virtual tour video to see more** (id:54662)
Right At Home Realty
314 Seabrook Drive
Kitchener, Ontario
Nestled in a vibrant, sought-after neighbourhood, a Mattamy Wildflowers home sits on a premium deep lot with no rear neighbours. These are the 7 reasons why you'll want this house as your home! #7 BRIGHT MAIN FLOOR - Discover a large foyer with an Open Concept layout through out the main floor. 9-ft ceilings throughout, engineered hardwood flooring, & upgraded light fixtures and cabinets, and custom staircase. #6 EXCELLENT EAT-IN KITCHEN - The kitchen features custom cabinetry all the way to the ceiling with built-in stainless steel appliances, including a gas stove, quartz countertops & subway tile backsplash. Plenty of cabinetry & a multifunctional island with additional storage & a breakfast area. #5 BACKYARD OASIS - The patio is perfect for hosting summer BBQs, large gatherings, or relaxing in the shade. Privacy trees line the property, allowing you to enjoy peace & seclusion. #4 SECOND FLOOR LOFT - The second level features a welcoming retreat from the rest of the home, a bright loft with vaulted ceilings to kick back with your favourite book or movie. #3 BEDROOMS & BATHROOMS - Discover 4 bright bedrooms upstairs, including a spacious primary suite with French doors, a walk-in closet, & a 5-pc ensuite with double sinks, a standup shower, & a soaker tub. The other three bedrooms share two 3-piece bathrooms and two of the bedrooms have Walk-In Closets . #2 UN-FINISHED BASEMENT - Head downstairs to discover an Open layout with the freedom of your choice of designing it and the capability of having an in-law suite with a walk-up separate entrance. Builder's upgrade having a cold room and extra storage boasting ample room. #1 LOCATION - Nestled in a family-friendly neighbourhood, walking distance of nearby parks, schools, walking trails, and public transit. You'll also enjoy easy access to Kitchener's largest new recreation centre, with a new grocery store, Starbucks, and a big shop & dine district being built just down the road to ADD MORE VALUE TO YOUR PROPERTY! (id:54662)
Keller Williams Referred Urban Realty
414 Main Street E
Hamilton, Ontario
Charming 3600 Sq. Ft. Office Space in Prime Location Step into this timeless office space, built in 1925, offering a blend of classic architecture and modern functionality. Boasting 3600 square feet, this property features excellent curb appeal with its historic charm and well-maintained exterior. Located centrally, it provides easy access to key business districts, making it ideal for professionals such as lawyers, accountants, insurance brokers, or many others in the service sector. With spacious interiors designed for flexibility, this office can accommodate various professional layouts, from private offices to open workspaces. Additionally, there is dedicated parking for up to 5 vehicles, ensuring convenience for both staff and clients. Perfect for those seeking a prestigious, professional setting in a prime location. (id:54662)
Sutton Group Innovative Realty Inc.
1077 Trailsview Avenue
Cobourg, Ontario
Welcome to this beautiful, nearly new detached home in Tribute's Cobourg Trails, just 10 months old. Situated on a rare and expansive 38' x 131' lot, this 2,611 sq ft residence offers a bright and airy open-concept layout with 9-foot ceilings on the main floor, 8-foot ceilings on the second floor, and an impressive double-height loft that enhances the home's grandeur. Featuring four spacious bedrooms plus a main-floor den, this home seamlessly blends style, comfort, and functionality. The basement is generously sized, offering endless possibilities for additional living space. Conveniently located just five minutes from Highway 401 and seven minutes from Cobourg Beach, this home provides easy access to top-rated schools, parks, trails, shopping, the hospital, and Cobourgs charming downtown, filled with cafes, shops, and farmers markets. Designed by the award-winning Tribute Communities, this modern and elegant home is perfect for those seeking a move-in-ready living experience. Host summer barbecues in your huge private backyard or unwind in the luxurious primary suite with a spa-inspired five-piece ensuite. The versatile main-floor den provides a quiet space for remote work, while four spacious bedrooms offer ample room for family, guests, or hobbies. The striking double-height loft adds an extra touch of sophistication, filling the home with natural light and an airy ambiance. Commuters will appreciate the quick 30-minute drive to Oshawa GO Station, while frequent travelers and busy families will love the low-maintenance, lock-and-leave lifestyle. With no renovation headaches and every detail thoughtfully crafted, this is a rare opportunity to own a beautifully designed home on an oversized lot in one of Cobourgs most sought-after neighborhoods. (id:54662)
Save Max Real Estate Inc.
83 - 261 Woodbine Avenue
Kitchener, Ontario
Welcome to 83-261 Woodbine Ave, where modern design meets comfort. This unit boasts its own private entrance, offering both convenience and privacy. Inside, youll find in-suite laundry, adding to the ease of contemporary living. The master bedroom features an ensuite bathroom and a walk-in closet, with sleek laminate flooring and ceramic tiles throughout. Step out to a partially covered 10x20 patio perfect for outdoor BBQ &enjoyment. Additional perks include central air conditioning and a designated parking spot. Situated in the sought-after Huron Park subdivision, you'll enjoy easy access to shopping, parks, schools, and highways. Plus, 1GB Fiber Internet with Bell is included. Whether youre looking to unwind or entertain, this residence has it all. Book your showing today! (id:54662)
Homelife/miracle Realty Ltd
1005 - 160 Macdonell Street
Guelph, Ontario
This stunning 2-beroom, 2 bathroom unit offers 1160 sq. ft. of luxurious open-concept living, complete with breathtaking 10th-floor views. High ceilings and rich hardwood floors complement the modern finishes, including granite countertops, stainless steel appliances, and a spacious breakfast bar in the kitchen. The primary bedroom features a walk-in closet, ensuite bathroom, and large windows that fill the space with natural light. The second bedroom is generously sized, with a double closet and large windows as well. Additionally, theres a versatile den/TV room and a stylish 4-piece main bathroom. Enjoy an array of premium building amenities, including a guest suite, media room, games, gym, library, party room, and a rooftop deck with a garden. This unit also comes with one parking spot equipped with an EV charging system! Located in the heart of Guelph, youll be steps from restaurants, downtown shops, Farmers Market, Sleeman and River Run Centres, the GO station, Guelph Transit, and more. Book your showing today you wont be disappointed. (id:54662)
RE/MAX Real Estate Centre Inc.
38 Celestial Crescent
Hamilton, Ontario
***No Monthly Fees*** An Amazing Freehold End-Unit Townhouse (Like a semi-detached) In A Prime Neighborhood. 1700 Sq.Ft. Summit-Park's "Villa" Model, Bright & Spacious Layout With Loft On 2nd Floor. Open concept living, dining, and kitchen area. Stainless Steel Appliances In Upgraded Kitchen With Quartz Countertops & Matching Backsplash. Easy access From Family Room to your private Fenced Backyard, Perfect for Outdoor Entertaining. Freshly Painted, Carpet Free House, Hard Wood Floors All Over. Very Close To Schools, Shopping, Parks, And Highways. 100% Freehold Property. View All Photos & Virtual Tour. Won't Last Long!! (id:54662)
RE/MAX Gold Realty Inc.
139 Shearwater Trail
Goderich, Ontario
Wake Up to More Than Just a View Wake Up to a Lifestyle!I Nestled in the heart of Goderich, this Coastal Breeze residence offers the perfect blend of peaceful living modern convenience. just a short walk to the beach or enjoy the coastal walking path at the end of your street. Brand-new park and dog park just around the corner perfect for a morning jog or afternoon stroll w kids. Plus, the best of Goderichs amenities, shops, schools, and parks.The Westridge model, the largest of The Coast collection. From the moment you step inside, you'll appreciate the seamless flow and thoughtful design. The home features:9-Foot Main Floor Ceilings that create an open, airy feel.Quartz Countertops in the kitchen and bathrooms, combining elegance with durability.Luxury Vinyl Plank Flooring for a modern, sophisticated touch.The open-concept living room, centered around a cozy gas fireplace with stylish shiplap, flows into the dining area and kitchen. A brand-new patio and large fenced-in backyard offer endless opportunities for outdoor enjoyment. The kitchen is perfect for both cooking and entertaining, with a spacious pantry and plenty of counter space.A mudroom off the kitchen includes a powder room, laundry area, and garage access. Plus, a private office at the front of the home provides a quiet work or study space.Upstairs, the primary bedroom is a true sanctuary, featuring a spa-like bathroom with coastal design elements and a large walk-in closet. Three additional spacious bedrooms and a second 4-piece bathroom complete the upper floor, offering ample space for family or guests.At The Coast in Goderich, youre not just buying a home youre investing in a lifestyle. Enjoy a slower pace of life, all while being close to everything you need. With the beach, park and dog park just a short walk away and a stunning home waiting for you, now is the perfect time to make this dream a reality. ** Photos of 3 bedrooms are virtually staged ** (id:54662)
Royal LePage Real Estate Services Ltd.
5 - 174 Highbury Drive
Hamilton, Ontario
Immaculate Townhouse In Leckie Park. Only 18 Units In This Desirable Complex With Low Condo Fees. Not Often Do These Become Available! Ideal Location Steps To Schools, Parks (Eramosa Karst Conservation Area), Public Transit & Shopping. Minutes To The Red Hill & Linc! This Home Offers An Open Layout From The Kitchen And Dining Areas To The Spacious Living Room Where Patio Doors Lead To The Patio And Fenced Rear Yard. The Convenient Powder Room Is Off The Front Foyer While The Door From The Garage Leads To The Kitchen Or Basement Through The Handy Butlers Pantry. A Skylight Provides Natural Light For The Stairs Leading To The Bedroom Level Where The Primary Bedroom Enjoys Ensuite Privileges To The 4-Piece Main Bath. Completing This Level Are The Two Secondary Bedrooms And A Linen Closet. The Basement Provides Additional Living Space With The Large Rec Room, While A Spacious Laundry Area And Utility Room Provide Additional Storage. Features Of This Home Include: White Kitchen Cabinetry With Quartz Countertops, Knock-Down Ceilings On The Main And Second Floors, Laminate Floor In The Living Room And Rec Room, Tile Flooring In The Main Hall, Kitchen/Dining Area, Bathrooms, And Laundry Room. Included Are Stainless Steel Fridge, Stove And Dishwasher, Laundry Pair, Plantation Blinds, Light Fixtures, And The Garage Door Opener With Remote. The High-Efficiency Furnace And Central Air Are Both Owned. Welcome Home! (id:54662)
RE/MAX Escarpment Realty Inc.
76 Main Street N
Hamilton, Ontario
Spacious 3+2 bedroom, 2 bathroom bungalow sitting on a fantastic 58ft x 121ft lot with plenty of room to stretch out-whether thats kids playing, dogs running, or you finally starting that garden you keep talking about. Inside, the layout is bright, functional, and ready for a growing family. The fully finished basement adds even more living space, complete with large egress windows (because nobody likes a dark basement). And the big stuff? Already done, updated electrical, plumbing, and foundation waterproofing means you can focus on making it your own instead of fixing whats underneath.The best part? You get that small-town charm while being just minutes from cafés, restaurants, parks, schools and so much more! It's the best of both worlds-plenty of space, a great location, and zero hassle. Come see for yourself! (id:54662)
Royal LePage Real Estate Services Ltd.
37 Pace Avenue
Brantford, Ontario
Stunning 4-Bedroom LIV Home in a Family-Friendly Community! This 2,689 sq. ft. home is perfect for a growing family, featuring 4 spacious bedrooms & 4bathrooms. The elegant brick & stucco exterior leads into a grand foyer with oversized tiles. The main floor offers a formal living room, a large family room, and a gourmet eat-in kitchen with granite countertops, an island with breakfast bar, crown-molded cabinetry, and a walk-in pantry. A sunken mudroom off the 2-car garage and a 2-piece powder room complete the main level. Upstairs, the primary suite boasts his & hers walk-in closets and a luxurious Ensuite with a soaker tub & oversized glass shower. A second bedroom has its own private 4-piece Ensuite, while the third & fourth bedrooms share a Jack & Jill 4-piece bath. A convenient second-floor laundry room adds to the homes practicality. The unfinished basement provides ample storage and future potential, complete with a 200 AMP service & HRV unit. Located in a quiet, family-friendly neighborhood, this home is a must-see! (id:54662)
RE/MAX Real Estate Centre Inc.
178 East 34th Street
Hamilton, Ontario
LEGAL DUPLEX in a highly desirable Hamilton Mountain neighborhood! Completely renovated from top to bottom, this charming brick bungalow sits on a large lot and offers two separate units, each with its own private entrance. The main floor features an all-new eat-in kitchen with sleek quartz countertops, custom cabinetry, pot lights, and brand-new stainless steel appliances. The spacious living room boasts large bay windows that allow natural light to flood the space. Down the hallway, you'll find three generous-sized bedrooms, a 4-piece bathroom, and convenient main floor laundry. The fully finished basement is a self-contained legal apartment with its own private side entrance. This unit includes a new kitchen with quartz countertops, a large family room, two bedrooms, a 3-piece bathroom, and its own laundry room. With parking for six cars, this home also offers a large, fully fenced backyard that creates a private oasis, perfect for outdoor relaxation and entertaining. Located in a family-friendly neighborhood, the property is within walking distance to top-rated schools, parks, and all amenities. Its just a two-minute drive to the LINK and Redhill, with easy access to the QEW, 403, and 407. This home is perfect for investors or those looking for a multi-generational living space. Don't miss out on this incredible opportunity! (id:54662)
RE/MAX Escarpment Realty Inc.
41 - 100 Quigley Road
Hamilton, Ontario
Welcome to 41-100 Quigley Road, a beautifully maintained end-unit townhouse in Hamiltons desirable Vincent neighborhood. This spacious home features three bedrooms, 2.5 baths, and the perfect blend of comfort and convenience. Backing onto a peaceful ravine, it offers privacy and scenic views, creating a serene retreat. Inside, elegant oak finishes enhance the warm and inviting atmosphere, while the open-concept layout seamlessly connects the dining area to the bright and airy living roomideal for entertaining. Upstairs, the three generously sized bedrooms include a primary suite with ample closet space. The finished basement adds versatility, perfect for a family room, home office, or gym. With low condo fees and access to a well-maintained community, this home offers exceptional value. Located minutes from schools, parks, shopping, and public transit, it provides the perfect balance of nature and city living. Dont miss this incredible opportunity! (id:54662)
Royal LePage State Realty
