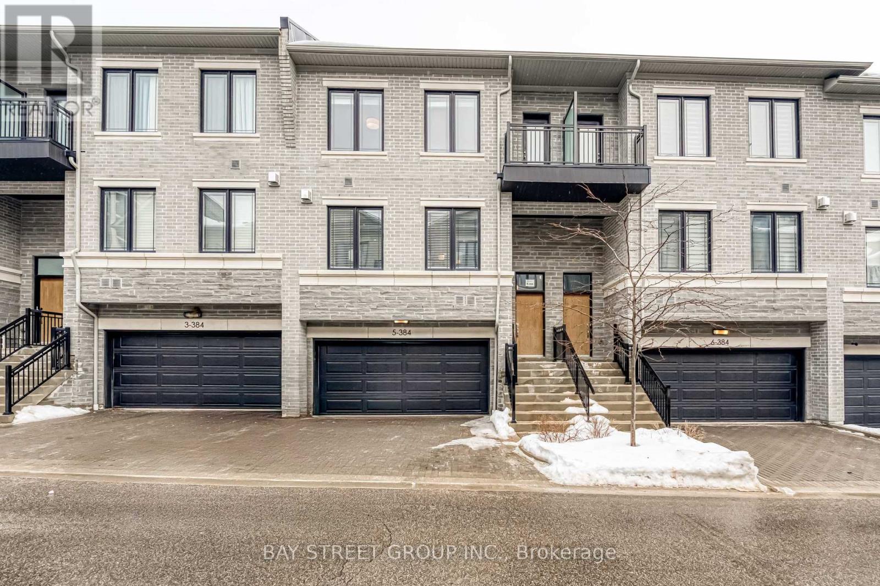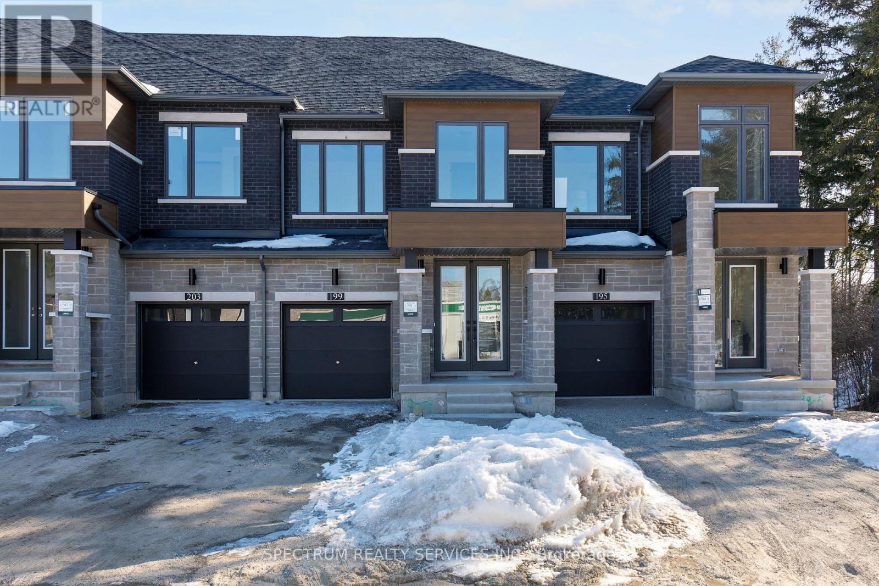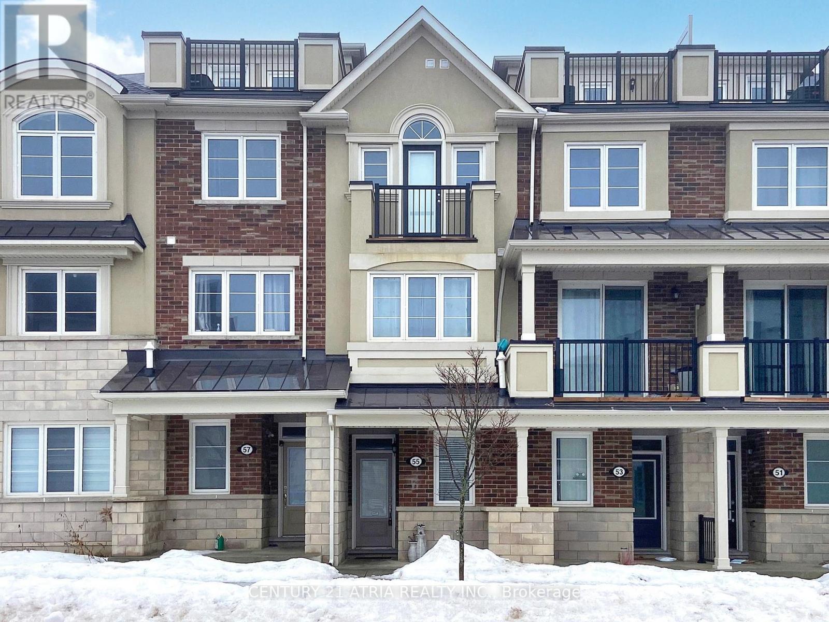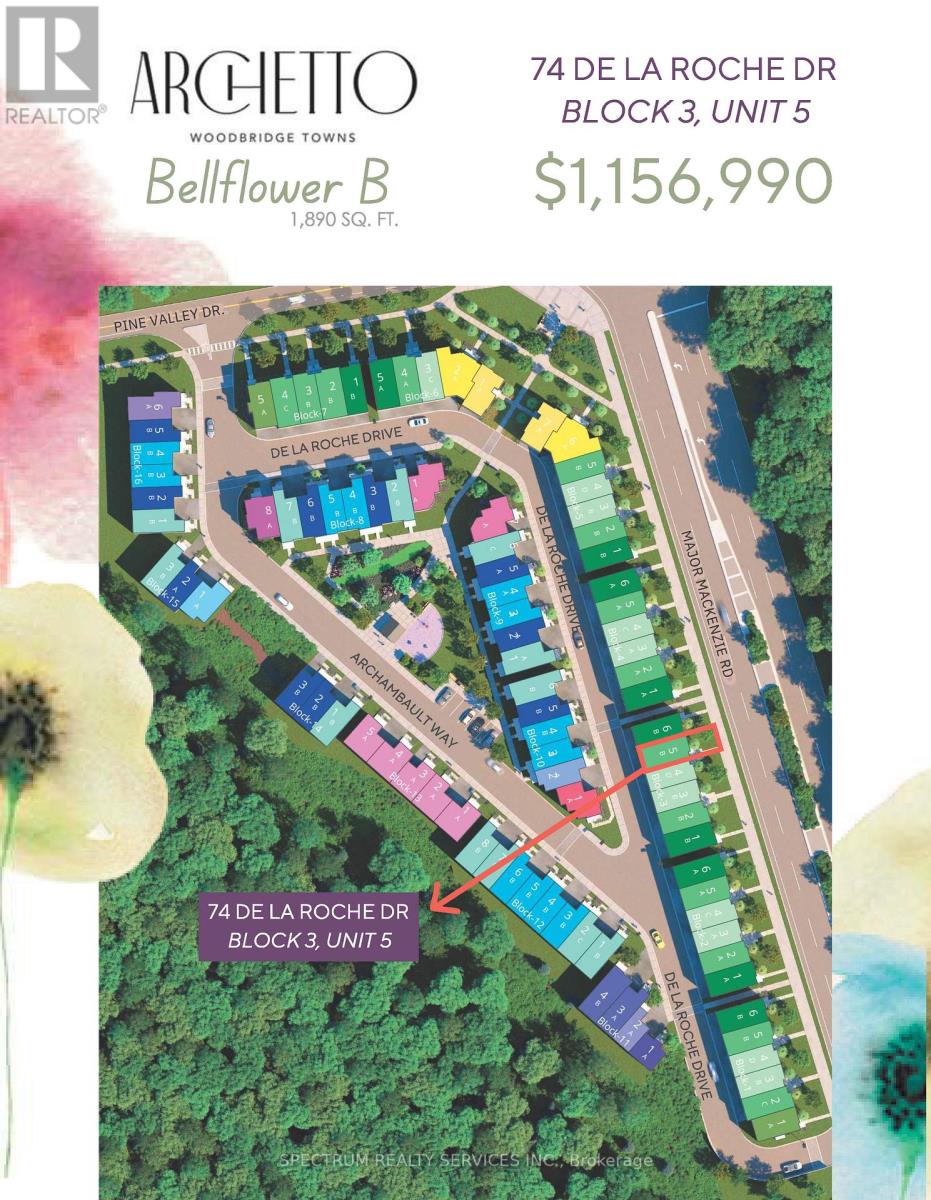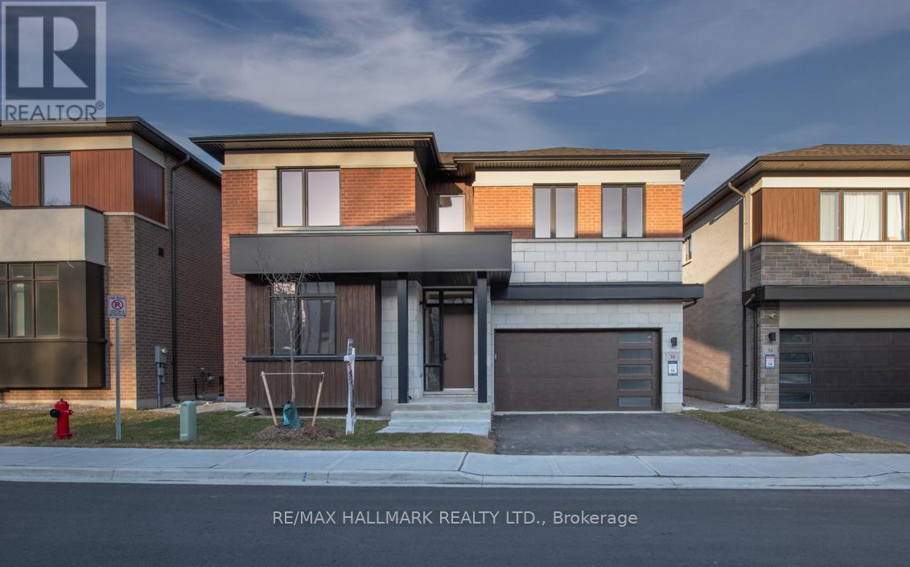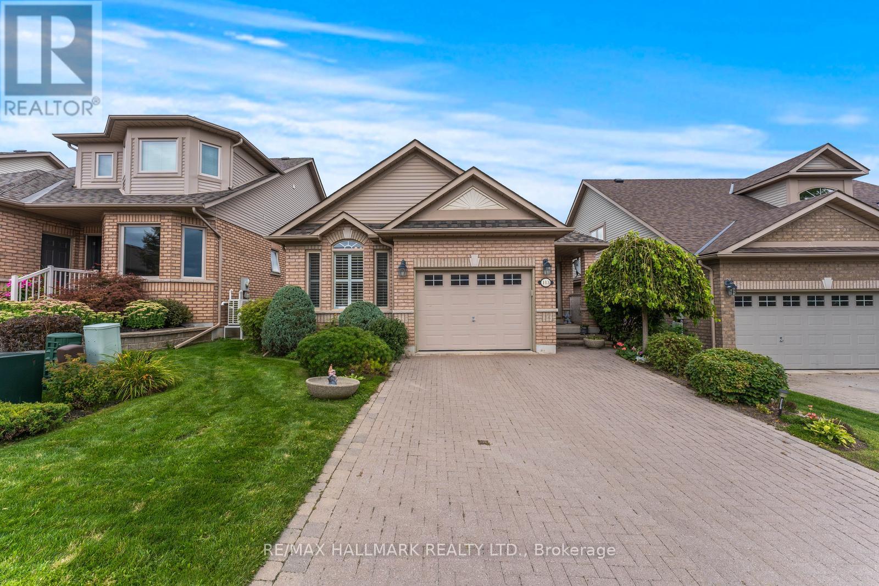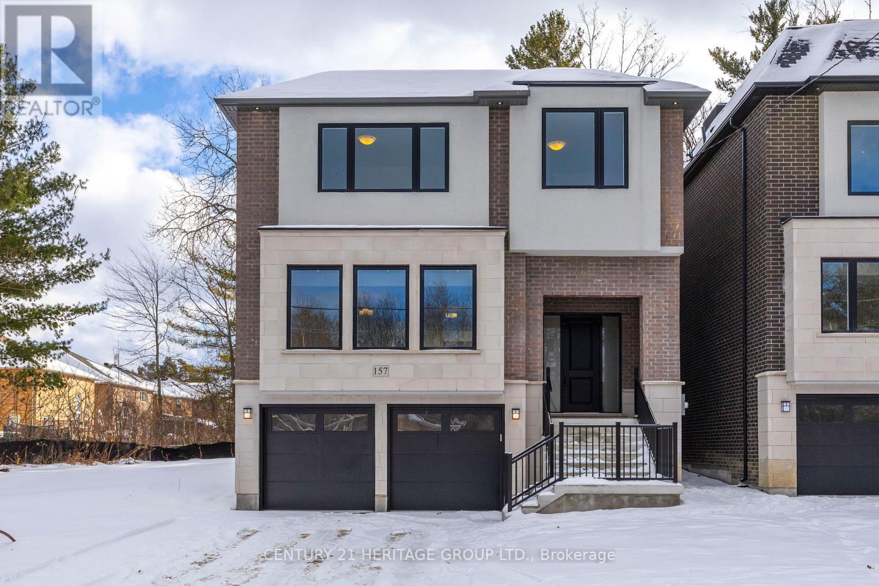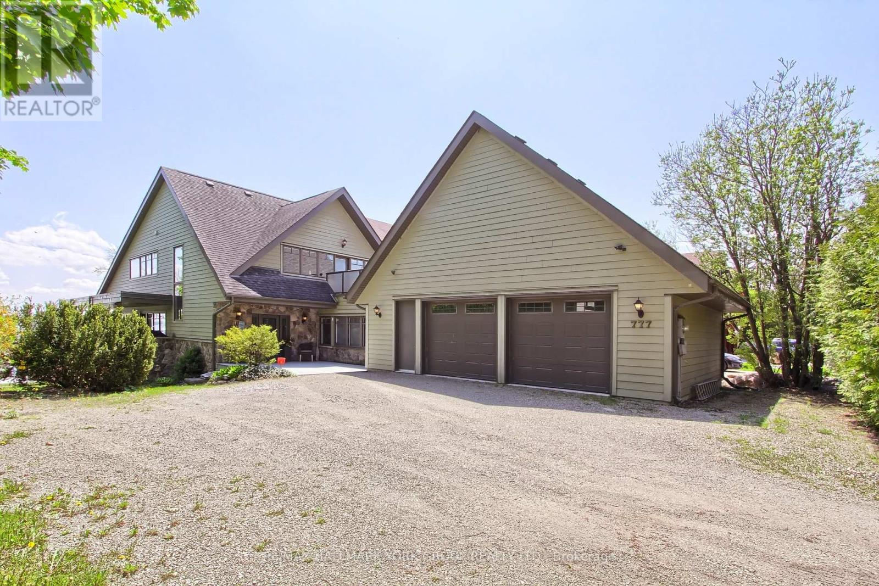120 Lewis Honey Drive
Aurora, Ontario
Welcome to Aurora's most prestigious neighborhood! Nestled steps away from every imaginable amenity, this brand-new single-family home is the epitome of luxury and convenience. Offering a stunning 4-bedroom layout, this home is designed to impress and cater to all your needs. As you drive up, you'll appreciate the ample parking space with a 2-car garage and a 2-car driveway. Step inside, and you'll be greeted by the elegance of hardwood floors that flow seamlessly throughout the home. The heart of this residence is its large, chef-inspired kitchen, perfect for culinary enthusiasts and family gatherings. One of the standout features of this home is the separate entrance, which provides the flexibility for a future apartment rental or an in-law suite. This thoughtful design ensures privacy and convenience for extended family or potential tenants. Moreover, this home is backed by a 7-year Tarion warranty, giving you peace of mind with your investment. The main floor boasts impressive 10-foot ceilings, while the second floor features 9-foot ceilings, enhancing the spacious and airy feel of the home. Fully customized by an award-winning builder, every detail has been meticulously crafted to offer the highest quality of living. Don't miss the opportunity to make this exceptional property your new home. We invite you to experience firsthand the unparalleled lifestyle that awaits you in Aurora! ** This is a linked property.** (id:59911)
Royal LePage Your Community Realty
Th5 - 384 Highway 7 E
Richmond Hill, Ontario
Rarely Find Luxury Townhouse In The Heart Of Richmond Hill To Enjoy A Life Of Elegance Surrounded By Shops, Restaurants And Parks. This Executive Unit Offers More Than 3,100 Sqft Finished Living Space With Direct Access To Double Car Garage, 3 Spacious Bedrooms (Each With Ensuite Bathroom), 6 Bathrooms, Crown Moulding In Living Room, Smooth Ceiling, 9Ft Ceiling Throughout, Stained Oak Stairs And Handrails With Iron Pickets, W/O Deck To Backyard, Finished Basement With 3 Pcs Bathroom, And Tons Of Upgrade including Gas Cooktop, Enhanced Range Hood, And Hardwood Floor In All Bedrooms. Minutes To Top Ranking Schools: Christ The King Catholic Elementary School And St. Robert Catholic High School, Hwy 404, 407, VIVA, YRT, GO, Restaurants, Supermarkets, Banks, Shops & Offices. This Home Offers The Perfect Blend Of Luxury, Comfort And Convenience For Your Family. Don't Miss The Chance To Own Your Dream Home! ***EXTRA*** Low Maintenance Includes : Snow Shoveling, Lawn Care, Roger Internet, Roof & Windows Maintenance, 24 Hrs Concierge And Condo Amenities. (id:59911)
Bay Street Group Inc.
68 - 275 Broward Way
Innisfil, Ontario
Furnished Upgraded bachelor suite is ideally positioned above the vibrant boardwalk, just steps from Starbucks, FH Fine Foods, and the lively Promenade. Enjoy the tranquility of your 80 sq. ft. private terrace with the vibrant marina 1 floor below perfect for relaxing or entertaining. Located in a premium, sought-after spot, this suite features a spacious large bathroom with soaker tub. Upgraded tile flooring flows throughout, complementing the sleek modern gloss kitchen cabinets, designed for both function and style with outdoor space outside tour door. The open-concept layout is enhanced by extra-high ceilings and bright flooring, creating an airy, sunlit space. Just a short stroll from the Private Beach area and Private Beach Club Restaurant, Lake Club Restaurant, and Fish Bone Restaurant and Avenue - open to the public, this property offers the ultimate blend of waterfront luxury and convenienceperfect for a weekend escape or year-round retreat or Airbnb. (id:59911)
RE/MAX Hallmark Realty Ltd.
199 Grand Trunk Avenue
Vaughan, Ontario
Discover Unmatched Luxury and Modern Living! Welcome to this brand-new luxury townhome a masterpiece of superior craftsmanship and thoughtful design, where traditional charm meets modern elegance.As you step inside, you're greeted by a spacious foyer with a walk-in coat closet, leading you into an open-concept main floor that's nothing short of spectacular. The heart of this home is a stunning floor-to-ceiling panelled modern electric fireplace, setting a warm and inviting tone. The kitchen, breakfast area, living area, and formal dining room flow seamlessly in a uniquely crafted layout, perfect for both intimate family moments and stylish entertaining.Upstairs, the grand primary bedroom awaits with not one but two walk-in closets and a spa-like 5-piece ensuite a true retreat at the end of each day. The second and third bedrooms offer generous space, each with large west-facing windows that bathe the rooms in natural light. Conveniently, the upper level also features a laundry room with upgraded vanity and a 5-piece family bathroom to accommodate your family's needs effortlessly.The full, unfinished basement is a blank canvas, complete with a cold room and rough-in for a bath perfect for transforming into your personal gym, home theatre, or an additional living area.The Community:This townhome is not just a home it's a lifestyle. Situated minutes from schools, world-class golf courses, charming dining spots, and essential services, everything you need is at your fingertips. For commuters, the nearby GO train station offers a swift 25-minute ride to downtown Toronto, making work-life balance a reality. Make This Exceptional Townhome Yours!Experience the perfect blend of style, comfort, and convenience (id:59911)
Spectrum Realty Services Inc.
55 Frederick Wilson Avenue
Markham, Ontario
Upgraded & immaculate Mattamy-built modern townhouse in family-friendly quiet Cornell! Features 9ft ceilings & pot lights on main, upgraded hardwood floors throughout, upgraded Ogee edged granite kitchen counters, granite counters and under-mount sink in all baths, stained oak staircase, direct entrance from spacious garage, covered driveway allows 2nd car parking. Oversized primary room offers plenty of space to include a work area for those work from home days. Large laundry closet pulls double duty as storage locker. Walk out to the large covered balcony and enjoy a good read when it's raining outside, or dine under the stars on the spacious open air roof-top terrace! Enjoy a quick stroll to the fabulous Cornell community centre with 3 indoor pools, library, multi-sport gymnasium, running track, music hall, sauna, whirlpool, & fully equipped exercise facilities. Other walkable locations include the Cornell Viva/GO/YRT bus terminal, Cornell community super park (think splash pad, pickle ball, off leash dog park, skate park, tennis courts, baseball diamonds, soccer fields, sledding hill), Markham Stouffville Hospital, medical clinics, & convenience store. Within catchment zone of high performing Rouge Park public school and Bill Hogarth high school! Quick access to highway 407, Walmart, Longos, & much more! Low condo fees include maintenance of roof, exterior brick, driveway, and partially on windows & exterior doors. Don't miss! (id:59911)
Century 21 Atria Realty Inc.
74 De La Roche Drive
Vaughan, Ontario
Discover Your Dream Home Perfect for Young Families! Step into the Bellflower B, a stunning townhome thoughtfully designed to accommodate your growing family's needs! With 1,890 sq. ft. of beautifully upgraded space, this home offers a blend of style, convenience, and comfort. Key Features You'll Love: 3+1 Bedrooms | 3.5 Baths Space for everyone to thrive! Grown Level: Features a 4th bedroom, a 3-piece bath, ideal space for guests or a home office. plus direct access to the garage and basement . Main Level: Hardwood flooring throughout, a spacious dining room, a great room with a walkout to the balcony, and a kitchen with a center island breakfast bar perfect for family gatherings. Also includes a convenient laundry room and powder room. Upper Level: Primary bedroom with a walkout balcony, walk-in closet, and a luxurious 4-piece ensuite. Two additional bedrooms with ample storage, a 4-piece bath, and a linen closet complete this level. Upgraded Finishes: 8 interior doors, upgraded faucets, pot lights, smooth ceilings on main and upper levels, iron stair pickets, and kitchen rough-ins for gas stoves and fridge waterline. Unfinished Basement: A blank canvas for your future gym, or additional living space! Live Naturally Balanced: Nestled in a well-appointed community, enjoy nearby walking trails, bike lanes, public transit, retail, and schoolsall with easy access to Highways 400, 27, & 427. It's the perfect mix of urban convenience and natural surroundings. Seize the Chance to Make This Exceptional Townhome Yours! Whether you're upsizing or entering the market for the first time, the Bellflower B is ready to welcome you home. (id:59911)
Spectrum Realty Services Inc.
36 Royal Hill Court
Aurora, Ontario
*ABSOLUTELY STUNNING* Brand New Executive "Green" & "Smart" Home Nestled On A Spectacular Lot Located in the Prestigious Royal Hill Community. Of just 27 homes with acres of luscious walking trails owned by the members of this exclusive community in South Aurora, this architectural masterpiece, approx 3800 sqft, is loaded with luxurious finishes and features throughout. A covered front porch leads to a spacious foyer and a separate office. The open-concept layout with massive windows allows for maximum natural lighting. Hardwood floors, smooth 10' ceilings on the main floor, 9' ceilings on the second floor, and an oak staircase with metal pickets complete the look. The dining room has plastered ceilings with large windows and a sliding door entry through the pantry. The gourmet chef's kitchen offers all the bells and whistles, including upgraded soft-close cabinetry with extended uppers, a center island with a breakfast bar, quartz counters, modern backsplash, and fully integrated Wolf appliances. The breakfast area walks out onto the deck, overlooking the beautiful backyard. An elegant family room boasts coffered ceilings, pot lights and a cozy fireplace. Double door entry to the primary bedroom suite showcasing a detailed ceiling, walk-in closet with organizers, and a spa-like ensuite with a freestanding tub, separate walk-in glass shower, and heated floors. Spacious secondary bedrooms come with large closets and bathrooms. A convenient second-floor laundry room adds ease of living. The walk-out lower level is already insulated and ready for your personal design, with rough-ins, 9' ceilings, plenty of natural light, and a walk-up to the backyard. Many "green" and "smart" features enhance the homes efficiency. This home is truly unbelievable, and the views from throughout are breathtaking! Amazing location close to all amenities, public transit, go train, highways, schools, parks, trails, and more. Quiet and peaceful yet just steps to Yonge Street. (id:59911)
RE/MAX Hallmark Realty Ltd.
113 Sunset Boulevard
New Tecumseth, Ontario
This home in the Briar Hill Adult Community ticks all the boxes! This spacious bungalow backs onto a serene golf course, offering maintenance-free living with all the benefits of a detached home. Enjoy a finished walk-out basement, main floor laundry, inside access to the garage, and stunning views. Adjacent to the Nottawasaga Resort, you'll have access to a fitness center, pool, and walking trails. Alliston's restaurants, shopping, and hospital are just minutes away. With easy access to Highway 400, Toronto is an hour away, and you are already halfway to cottage country. Inside, the open dining and living area has a walk-out to a large deck overlooking the golf course. The home features a primary bedroom that has views of the Fairways, with a walk-in closet and ensuite, plus a convenient main floor laundry room. The lower level has a walk-out to a spacious covered patio surrounded by trees. The lower level could be a luxurious guest suite with its extra bedroom, office, and full bathroom. Experience the best of adult community living in this Briar Hill bungalow! Landscaping is maintained by the condo corporation. Well-maintained home in an excellent location. (id:59911)
RE/MAX Hallmark Realty Ltd.
157 Snively Street
Richmond Hill, Ontario
Beautiful Newly Built Custom Spacious Detached Home In Gorgeous Oak Ridges. Backs Onto Conservation. 11 Foot Ceilings On Main Floor, Large Windows, Lots Of Light, Hardwood Floors Through Out, Large Porcelain Tiles, Pot Lights, Fireplace With Mantle, Large Kitchen With Tall Uppers, Quartz Countertops And Backsplash, Kitchen Island With Quartz Waterfall. Walking Distance To Lake Wilcox, Park And Trails, Close To Public Transit, School, Community Centre. (id:59911)
Century 21 Heritage Group Ltd.
212 - 8026 Kipling Avenue
Vaughan, Ontario
Welcome To The Highlands Of Woodbridge Condo.. This 5-Storey Condo Is Located In A Prime Location That Allows You To Step Outside And Get To Where You Need To Go Quickly! Unit 212 Is A Spacious 2 Bedroom Condo That Boats 825 Square Feet Of Interior Living Space. With 1 Parking Spot and 1 Spacious Locker, Which Is Conveniently Located On The Same Floor As Your Unit! As You Walk Into This Spacious Unit You Have A Foyer That Is Perfect For Guests To Remove Shoes Without Feeling Crammed. The Kitchen Has Been Renovated Within The Last 5 Years With New Quartz Countertops, New Cabinet Handles, Deep Stainless Steel Sink, New Full-Size Appliances And Plenty Of Storage! Your Kitchen Overlooks Your Dining Area, Which Is Large Enough To Fit A Minimum 6 Person Table. The Dining Area Is Combined With The Spacious Family Room That Can Accommodate A Large Size Sectional Or A 3-Person Sofa With An Additional Love-Seat Or Recliner. Newer Laminate Flooring Throughout The Unit. The Primary Bedroom Has Lots Of Space For Nightstands, Dressers And Extra Storage Space. The 2nd Bedroom Is Private With A Large Closet. The 3-Pc Bathroom Has Been Renovated To Have A Walk-In Shower That Can Be Easily Accessible For All Ages. Your Private Large Balcony Can Accommodate The Perfect Outdoor Patio Furniture And With The West Exposure You Can Accumulate Lots Of Sunlight Throughout The Day. The Balcony Also Has A Natural Gas Line Hook Up For Your Balcony! This Unit Has Low Maintenance Fees That Include Water. This Building Has Great Amenities Such As An Exercise Room, Party Room, Guest Suites And Free Visitors Parking. The Front Lobby And Unit Hallways Have Been Renovated And Showcase A More Bright And Modern Feel To The Condo. The Unit Is Nearby Transit Along Kipling, Major Highways Such As Highway 407 & 427, Fortinos & Cataldi 5 Minutes Away, BMO Or RBC Bank Located In Marketlane, And Tons Of Bakeries, Restaurants And Boutiques Located In The Woodbridge Village Which Is A 10 Minute Walk Away. (id:59911)
RE/MAX Experts
777 Lakelands Avenue
Innisfil, Ontario
Luxurious Executive Residence Situated In The Prominent & Highly Coveted Neighbourhood Of Innisfil! Extensively Upgraded, Exquisite Show Home Perfection W/ 3962 Sqft Of Spectacular Living Space + Pro. Fin W/O Bsmt, Rarely Offered 80' Prime Waterfront Featuring An Open Concept Main Flr W/ Wraparound Deck, Gourmet Kitchen Showcases Centre Island, & Abundance Of Large Windows Capture Golden Rays Of Sun, Stunning Views Of Lake Simcoe, Plenty Of Parking, Short Boat Ride To Friday Harbour W/ Outstanding Golf Course++ (id:59911)
RE/MAX Hallmark York Group Realty Ltd.
201 Terra Road
Vaughan, Ontario
Welcome to your new home in the heart of East Woodbridge! This fresh, bright, semi-detached jewel is nestled in a highly sought-after, family-friendly neighbourhood. On the market for the first time and priced to sell, this property boasts an open-concept living/dining room with a gas fireplace. The eat-in kitchen includes a walk-out to the deck! The upper level features the primary bedroom equipped with a large four-piece ensuite and W/I closet. The 3rd bedroom has the added bonus of an exclusive balcony. The private backyard includes a gas line for your BBQ and a garden shed. This driveway comes equipped with parking for two cars and no sidewalk. This location offers it all ! Quick access to both Hwy 400 and Hwy 407, highly regarded schools (elementary and secondary), shopping, transit, restaurants, and everything Woodbridge has to offer. This home must be seen! Book your showing today! (id:59911)
Century 21 Leading Edge Realty Inc.

