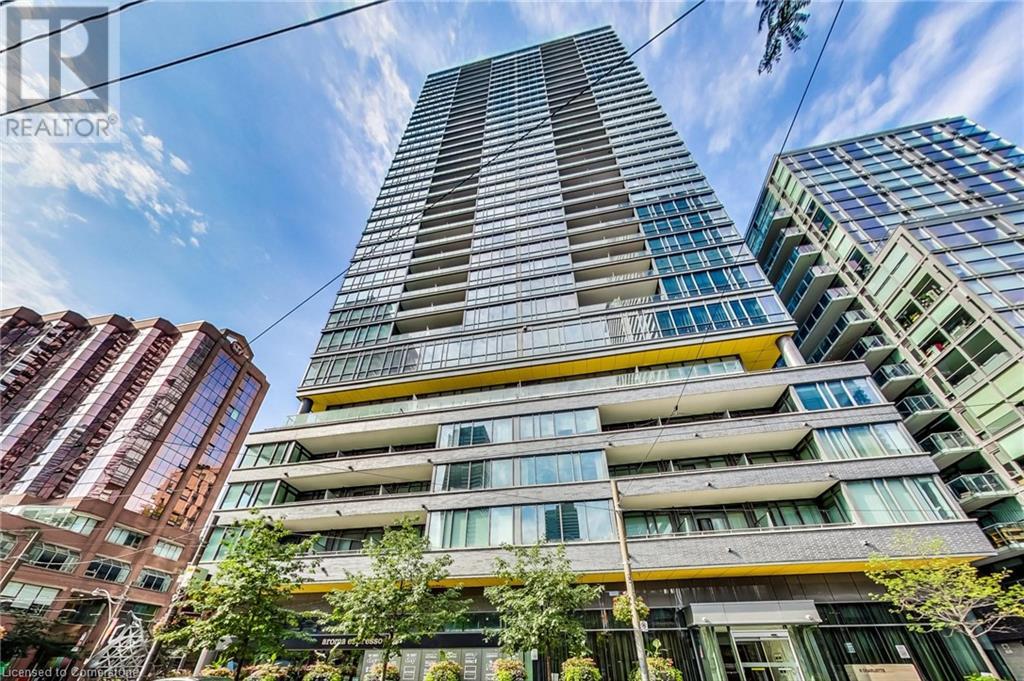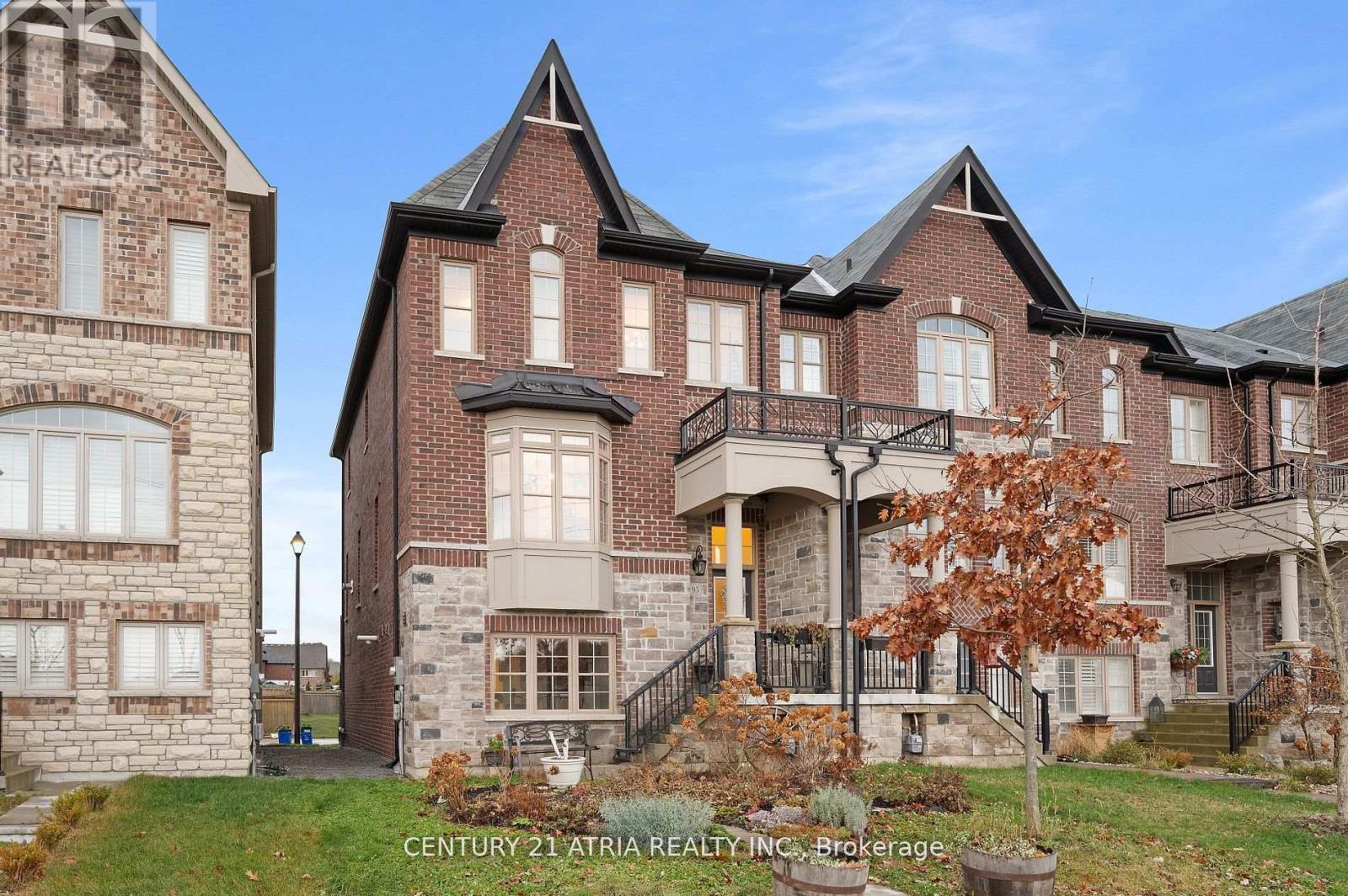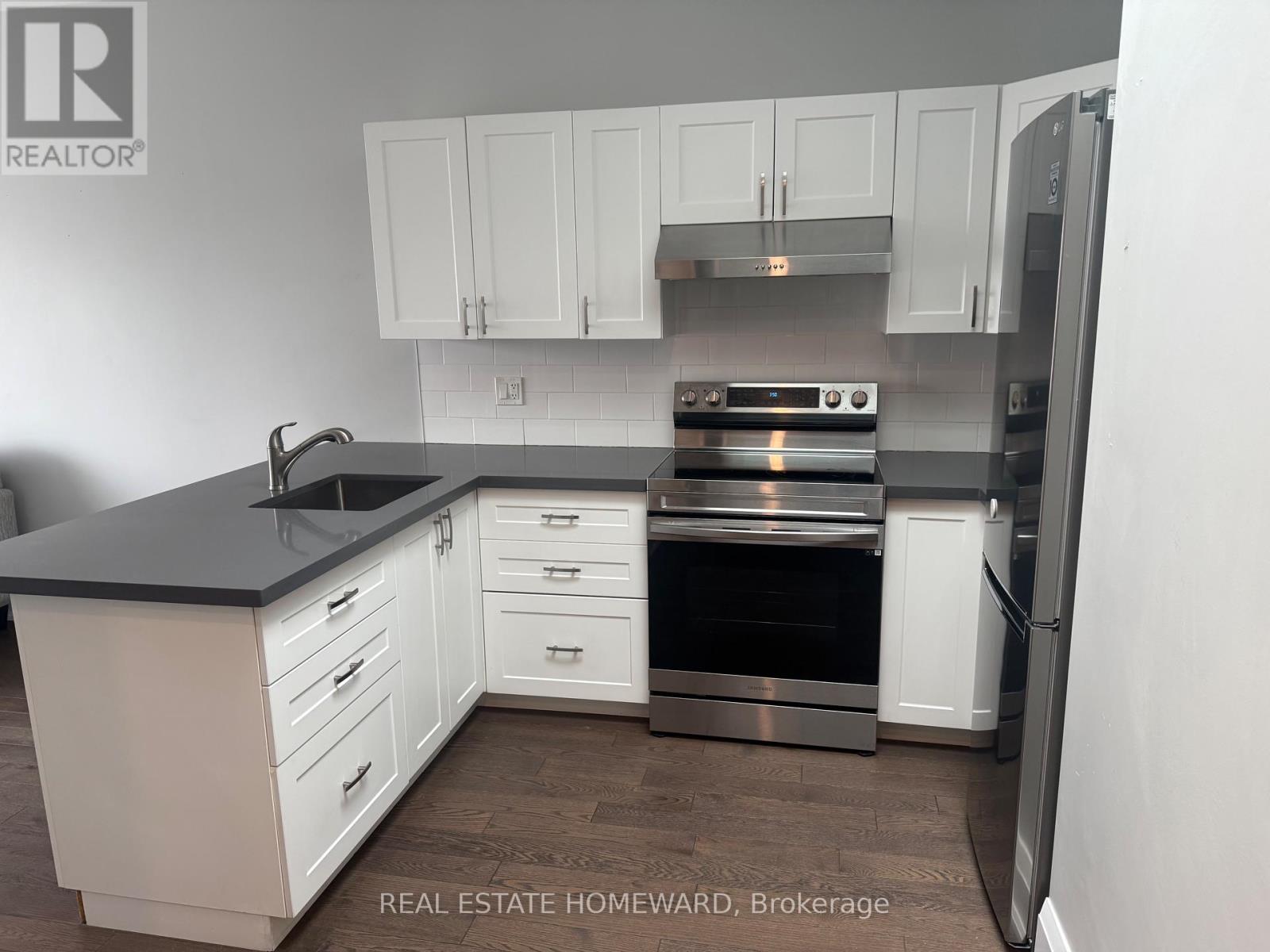8 Charlotte Street Unit# 1407
Toronto, Ontario
Welcome to Charlie Condos, a premier residence offering luxurious living with a harmonious blend of architectural excellence and urban sophistication in one of Toronto’s most sought-after neighbourhoods—King West & The Entertainment District. Unit 1407, a rare 862 square foot corner unit boasts floor-to-ceiling windows, flooding the space with natural light and showcasing stunning views of Toronto’s iconic skyline. The open-concept living area is perfect for both relaxation and entertaining, complemented by a private balcony where you can unwind while taking in breathtaking city views. The sleek and modern kitchen features granite countertops and a waterfall island—ideal for cooking and gathering. Two spacious bedrooms provide ample room to retreat, while two full, elegantly appointed bathrooms offer the ultimate in comfort and style. Charlie Condos is not just a place to live; it’s a lifestyle. The building, designed by Diamond + Schmitt Architects, features contemporary clear glass alongside heritage brick, creating a stunning fusion of modern and classic elements. Residents enjoy a wealth of premium amenities, including a 24/7 concierge, a state-of-the-art fitness center, a stylish lounge with billiards, and an expansive, fully landscaped rooftop garden with a pool, BBQ area, and dining space—perfect for socializing, relaxing, or taking in the views. The location could not be more ideal, placing you just steps from Toronto's finest restaurants, vibrant nightlife, cultural attractions, and shopping destinations, including The Well. Just a short walk from the Rogers Centre, Scotiabank Arena, and Harbourfront, with a Walk Score of 100 and easy access to public transit, everything you need is right at your doorstep. In addition, this unit also includes a storage locker and an underground parking space. The Gardiner Expressway is less than 5 minutes away, making commuting or weekend getaways a breeze. (id:59911)
Royal LePage State Realty
219 Second Street
Whitchurch-Stouffville, Ontario
Don't miss out on this Gorgeous Historic Century Home (Circa 1873) in a Private Setting in the Heart of Downtown Stouffville. Fantastic Commuter Location within Walking Distance to the Train Station, Downtown Shoppes & Restaurants. Stone Wall Surrounds the Front Yard w/ A Magnolia Tree & Norway Pines Gracing the Home & Long Double Interlock Driveway. House is set up perfectly for an In Law Suite. Above Grade Windows, Woodburning Fireplace in the Lower Recreation Rm. w/ a Walk up to the Huge Fenced Backyard. **EXTRAS** Township Approved Drawings included for a 2 Car Garage Addition (id:59911)
Main Street Realty Ltd.
69 Ness Drive
Richmond Hill, Ontario
Sun-filled 3 bedroom / 3 bath freehold townhouse at Richmond Green Community. Enjoy gatherings in the generously sized living and dining area graced by large windows treated with luxurious California shutters. Expansive 9 foot ceiling on 2nd & 3rd floor. Contemporary kitchen stainless steel appliances, premium granite countertop, breakfast bar. Extra long driveway, park up to 3 cars. In catchment area of top ranking schools Thornlea Secondary French Immersion (20/746) & Richmond Green Secondary (77/746). Steps to Richmond Green Park. Surrounded by amenities: Costco, Home Depot, Staples, restaurants, banks. Hwy 404 around the corner. (id:59911)
Homelife New World Realty Inc.
95 Beechborough Crescent
East Gwillimbury, Ontario
Stunning 3+1 Bedroom End-Unit Freehold Townhome in Sought-After Sharon! This beautifully maintained home features a rare two-car garage and an open-concept layout with 9-foot ceilings on the main floor. The modern kitchen boasts a large island with ample counter space perfect for cooking and entertaining. Sun-filled interiors highlight the spacious bedrooms and generous living areas. The finished basement offers versatile space ideal for a home office or rec room. Conveniently located close to top-rated schools, GO Station, YRT transit, Hwy 404, shopping, and more! (id:59911)
Century 21 Atria Realty Inc.
759 Florence Road
Innisfil, Ontario
STEPS FROM THE BEACH, PACKED WITH UPDATES, & READY TO WELCOME YOU HOME! This incredible bungalow is a must-see, packed with updates and nestled in a quiet, private area just a 5-minute walk to the beach. A short drive takes you to shopping, restaurants, the library, the YMCA, medical offices, Sunset Speedway, and the Town Centre, which features a splash pad in summer and a skating trail in winter. Enjoy nearby soccer fields, baseball diamonds, tennis courts, scenic walking trails, and year-round community events, including an antique car show, movie nights, live concerts, festivals, skating, tobogganing, and a polar plunge with food trucks. The freshly paved 6-car driveway provides ample parking, leading to a recently built custom 17 x 20 ft. garage with stunning handcrafted wood swing doors and a man door. The beautifully landscaped yard features an updated patio, front and side walkways, a newer garden shed, and a fully fenced backyard with three gates and a privacy shield for added privacy. This home features all-new windows and doors, spray foam insulation under the house for added efficiency, and updated hydro to 200-amp service. The modernized kitchen shines with freshly painted cabinets, sleek new counters, upgraded stainless steel appliances, a stylish backsplash, and a new light fixture. The main bathroom has been refreshed with a new mirror, light fixture, and double rod. Refreshed neutral vinyl tile flooring enhances the clean and polished look. Two fireplaces add warmth and character, making this home inviting and cozy. Complete with an updated washer and dryer and just a 15-minute drive to the GO Train and Highway 400, this property offers a fantastic lifestyle in a prime location. A place to call home, a location to love - this one is ready for you! (id:59911)
RE/MAX Hallmark Peggy Hill Group Realty
88 Anderson Road
New Tecumseth, Ontario
Welcome to this stunning 4-bedroom, 4-bathroom home situated on a desirable corner lot in a family-friendly neighbourhood in the southwest end of Alliston. Conveniently located close to schools, recreation centre, parks, shopping, and a variety of restaurants, this home offers the perfect blend of comfort and convenience. Step inside to discover a beautifully updated kitchen (2020) designed for both functionality and style, featuring modern finishes, built in appliances and ample storage space with adjacent pantry. The home boasts newer windows, roof (2023), furnace paired with a smart thermostat (2022), additionally, the home is equipped with a tankless hot water heater (2022, owned). With four spacious bedrooms and four well-appointed bathrooms, this home is ideal for families of all sizes. The generous corner lot provides plenty of outdoor space for gardening, relaxation, or play. Dont miss your opportunity to own this remarkable home. (id:59911)
RE/MAX Hallmark Chay Realty
904 West Village Square
London, Ontario
Spectacular & modern 7 year new 4 bedroom, 3.5 bath 3 storey end unit townhome with basement & double car garage located in Hyde Park community. Bright & spacious layout with plenty of windows provides ample natural light all through the unit. Over 1900 sq. ft. with 9’ ceilings on main floor & second level. Main floor includes good sized 4th bedroom with walk-in closet & 4pc bath with ensuite privileges. Open & airy second level with laminate flooring throughout features kitchen with thermofoil cabinets, quartz counter tops, glass backsplash, breakfast island, stainless steel appliances, walk-in pantry & sliding door to oversized glass balcony with epoxy flooring, as well as a large dinette perfect for entertaining & oversized family room with sliding door to second glass balcony also with epoxy flooring. Third level offers generous sized primary bedroom with 4pc ensuite bath & 2nd & 3rd bedrooms all with upgraded carpeting plus convenient bedroom level laundry. Custom upgraded window shades throughout. Great opportunity for first-time home buyers, young families or investors. Close to Western University, University Hospital & all amenities. (id:59911)
RE/MAX Escarpment Realty Inc
6 - 16700 Bayview Avenue
Newmarket, Ontario
Fantastic Opportunity To Own Your Own Hair Salon In The Heart Of Newmarket! Fabulous Exposure At The Corner Of Bayview Avenue & Mulock Drive! Successful Business, Well Established At This Location For The Past 5 Years, With Opportunity To Grow Your Own Client Base. With Plenty Of Parking & Foot Traffic Throughout The Plaza & Location. (id:59911)
RE/MAX Hallmark York Group Realty Ltd.
1701 - 231 Fort York Boulevard
Toronto, Ontario
Wow - look at that view! Welcome to the gem of Fort York @ Atlantis - this open concept & bright unit features all the space you need, with a view of beautiful lake Ontario. Upgraded flooring, stainless steel appliances compliment a large open concept & renovated kitchen that won't make you feel stuffy - it's the perfect setup for entertaining! Floor to ceiling windows bring in light all day long - the spacious bright bedroom features a corner view of the lake & lots of storage, the functional den is perfect as a work-from-home space or reading nook. Includes Parking & Locker! Steps from brand new Loblaws, Shoppers, Bentway, Waterfront, Restaurants & TTC. Fantastic unit for first time homebuyers, upgrading & investors alike. Enjoy 24 hour concierge/security - amenities are hotel-like, and include an indoor pool, large gym, outdoor terrace with bbqs, sun deck, hot tub, theatre room, games room, yoga studio and guest suite. (id:59911)
Royal LePage Signature Realty
153 Santa Maria Trail
Vaughan, Ontario
Welcome To This Beautifully Renovated 2-Bedroom Basement Apartment In The Highly Desirable Vellore Village Neighborhood. With Fresh Updates Throughout, This Bright Home Features Stylish Vinyl Flooring, Pot Lights, And A Modern Kitchen Equipped With Stainless Steel Appliances And Quartz Counters. The Open-Concept Layout Creates A Warm, Inviting Atmosphere, Complemented By Two Generously Sized Bedrooms With Plenty Of Closet Space. Situated In A Quiet Area, This Apartment Offers The Perfect Blend Of Privacy And Comfort With Convenient Access To Local Amenities,Including Longo's, Walmart, Vaughan Mills, Canadas Wonderland, Cortellucci Vaughan Hospital,Schools, Parks, Public Transit, And Major Highways. Separate Entrance Access From The Garage. Don't Miss Out! (id:59911)
Royal LePage Signature Realty
2507 - 1000 Portage Parkway
Vaughan, Ontario
Luxury 1 Bedroom + Den With 2 Bath At The Stunning Transit City Tower In A Prime Location In Vaughan Metropolitan Centre.South Facing Bright And Spacious Unit, Lots Of Natural Light, Laminate Flooring, Modern Kitchen With Built-In Appliances, Ensuite Laundry,Steps To Subway, 5 Mins. To York University, 30 Mins. To Downtown Toronto. (id:59911)
Condowong Real Estate Inc.
Apt 4 - 611 Danforth Avenue
Toronto, Ontario
Lovely one bedroom apartment on the Danforth near all amenities supermarket Starbucks transit. Fully renovated with new four piece washroom modern kitchen with quartz countertop and stainless steel appliances. No dishwasher. You enjoy your flooring throughout LEDs throughout great view of the Danforth. Lots of space in the living room And island off the kitchen. (id:59911)
Real Estate Homeward











