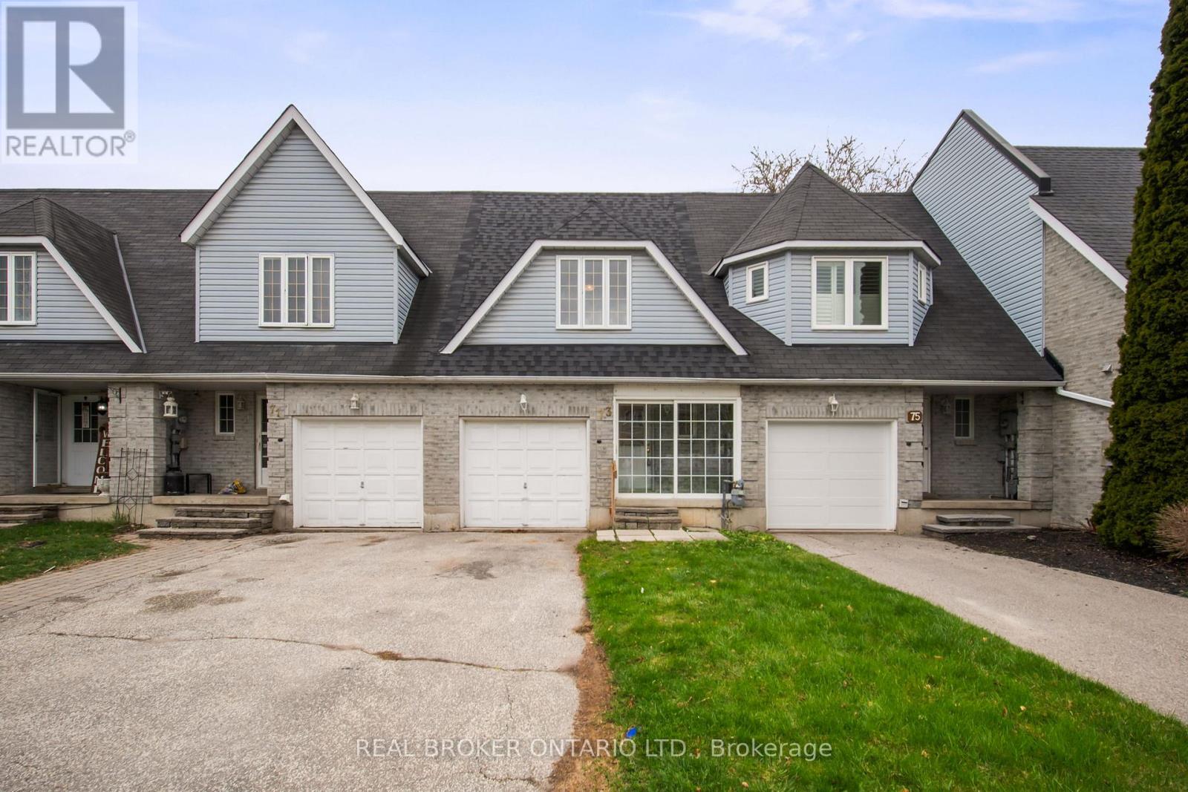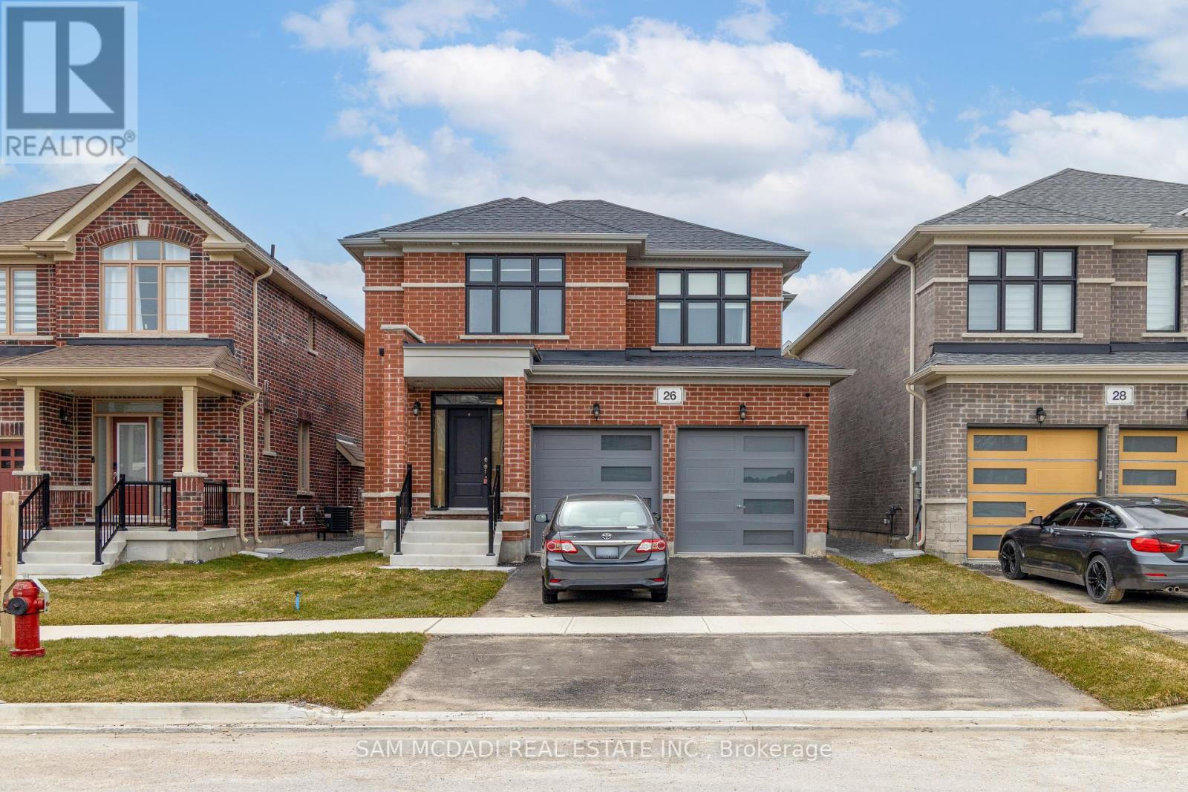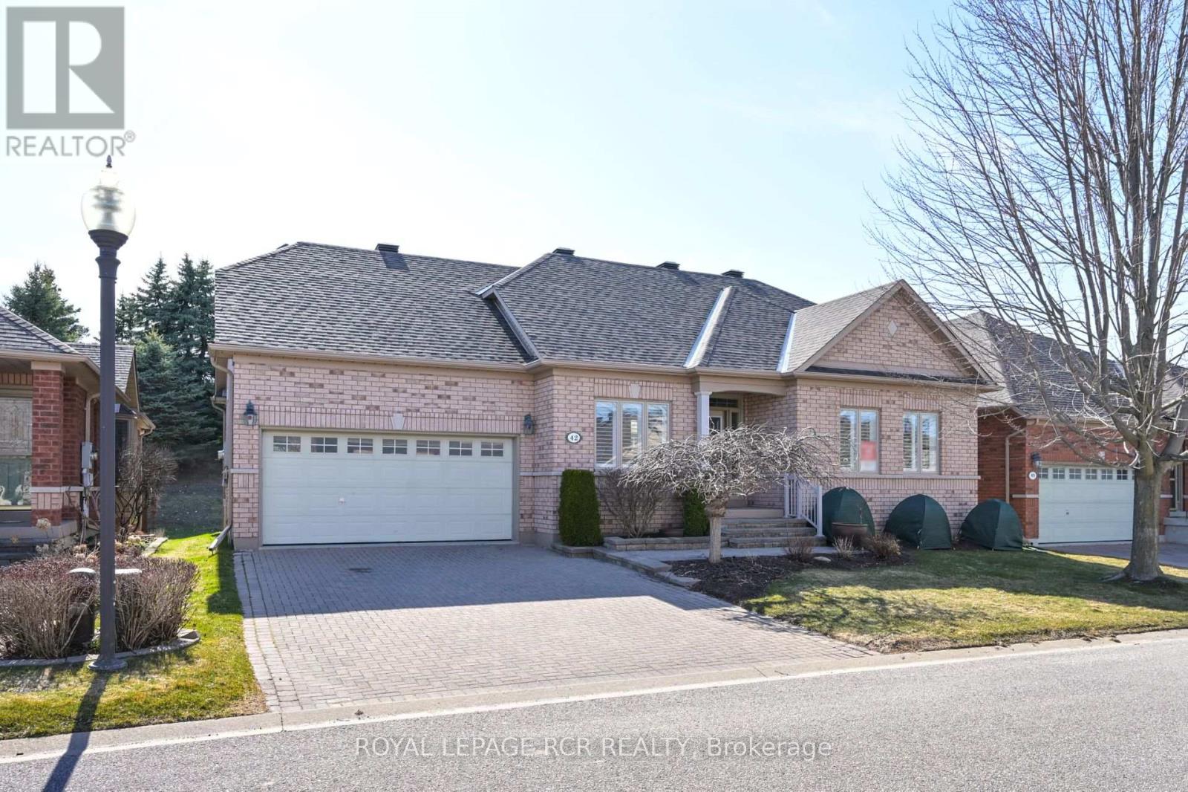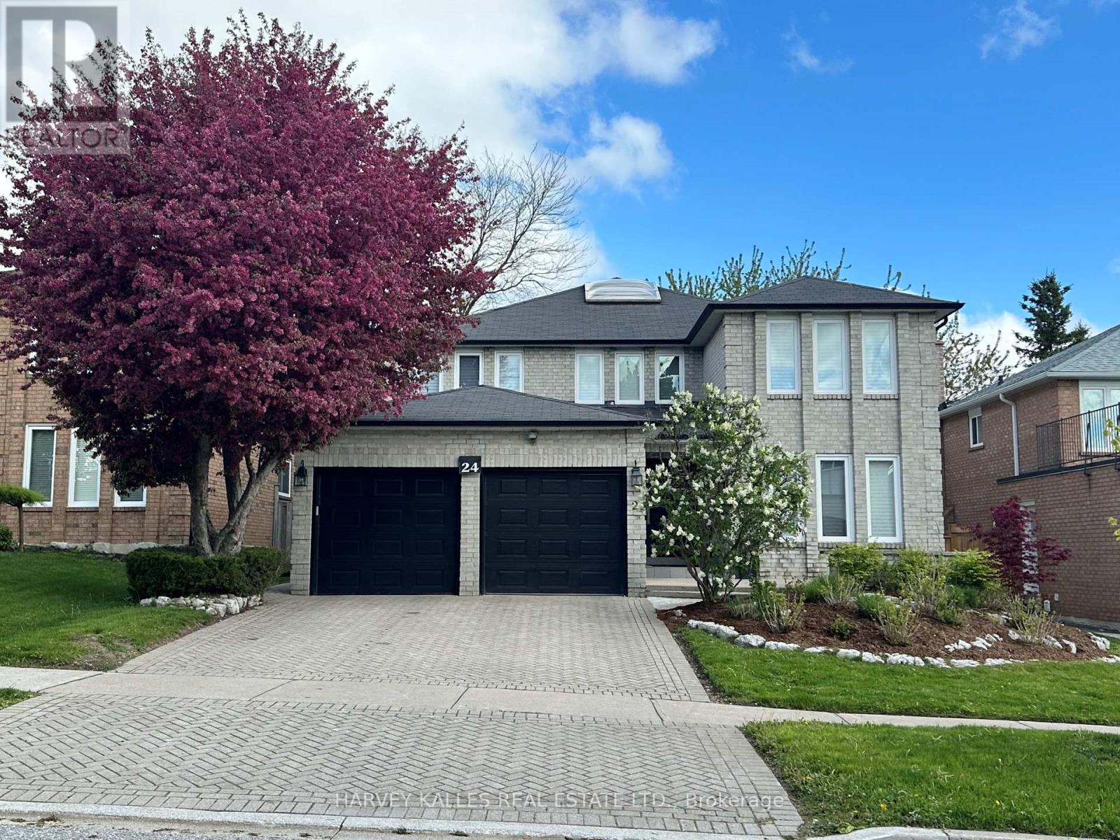73 Oak Ridge Court
East Gwillimbury, Ontario
Don't miss this incredible chance to get into the market with this charming 3-bedroom, 2-bathroom townhouse, ideally situated in the highly desirable community of Holland Landing. Priced to sell, this home offers unbeatable value and the perfect canvas for buyers ready to create and design their dream home. Whether you're a first-time buyer, investor, or someone looking to personalize a space to your style, this property is full of potential. Enjoy a functional layout with generous sized rooms, great natural light, and a backyard waiting to be transformed into your private outdoor retreat. Located in a family-friendly neighbourhood, you're just minutes from schools, parks, shopping, and more! With its unbeatable price and prime location, this is your opportunity to invest in a solid home and add your own touch in a growing community. Schedule a private showing today! (id:59911)
Real Broker Ontario Ltd.
856 Church Drive
Innisfil, Ontario
Top 5 Reasons You Will Love This Home: 1) Enjoy a private, picturesque setting with a large, mature treed lot, featuring a two-tiered cedar deck and a custom gazebo, perfect for relaxing or entertaining outdoors 2) Thoughtfully designed for comfortable family living, offering distinct yet connected living spaces in a peaceful rural setting 3) The kitchen and bathroom have been enhanced with elegant granite surfaces, for an added modern aesthetic 4) Ideally situated within walking distance to Lake Simcoe and local schools, blending country charm with convenient access to community amenities 5) Impeccably maintained inside and out, this home showcases meticulous care and attention to detail by long-time owners. 1,758 above grade sq.ft. plus a finished basement. Visit our website for more detailed information. (id:59911)
Faris Team Real Estate
31 Wood Crescent
Essa, Ontario
Stunning family home situated on a premium-sized corner lot. This beautifully upgraded property offers an open-concept living space filled with natural light, featuring 9-ft ceilings and hardwood floors throughout. The chef's kitchen is a true showstopper, complete with ample countertops, a pot filler faucet, and a walkout to the patio - perfect for entertaining. Upstairs, you'll find 4 spacious bedrooms, with 2 ensuite bathrooms and a 3rd for conveince for family or guests. The primary suite boasts a spa-like ensuite with a massive double shower and his/her sinks. A convenient upper-level laundry room adds to the home's thoughtful design. The unspoiled basement, with large windows, offers endless possibilities for an in-law suite or additional living space. Ideally located just minutes from Base Borden, Alliston, and Barrie, this home is ready to welcome your family! All measurements, taxes, maintenance fees and lot sizes to be verified by the Buyer. The Seller makes no representation or warranty regarding any information which may have been input the data entry form. The Seller will not be responsible for any error in measurement, description or cost to maintain the property. Buyer agrees to conduct his own investigations and satisfy himself as to any easements/right of way which may affect the property. Property is being sold "as is" and Seller makes no warranties of representations in this regard. Seller has no knowledge of UFFI Warranty. ** This is a linked property.** (id:59911)
Keller Williams Experience Realty
Ph10 - 898 Portage Parkway
Vaughan, Ontario
Welcome To Transit City. This Sunlight Filled Stunning Penthouse Suite In The North Tower Features 2 Bedrooms + 2 Bathrooms With Unobstructed Views That Can Be Enjoyed Through The Floor To Ceiling Windows Or From The 119Sq.Ft Balcony. The Open Concept Living Space Features A Modern Kitchen With Built-In Appliances. Subway At Your Doorstep, Mins To Hwy 7/400/407,Costco, Ikea, Vaughan Mills, Restaurants, Grocery Stores And Parks. Includes Parking/Locker**EXTRAS** Fridge, B/I Oven, Cooktop, Microwave, B/I Dishwasher, Washer & Dryer, Parking, Locker, 119Sq.Ft Balcony, Unobstructed View, Laminate Floors, 9Ft Ceilings, 24Hr Concierge, Golf Simulator Room. (id:59911)
Royal LePage Maximum Realty
26 Sam Battaglia Crescent
Georgina, Ontario
Welcome to this 2024 built brick detached home, offers a perfect blend of modern design and comfort. With 1,600+ square feet of thoughtfully designed living space, this home features 3 spacious bedrooms and 2.5 bathrooms, making it an ideal choice for families or those looking for additional space. As you enter the main floor, you'll be greeted by 9-foot ceilings that create an airy, open atmosphere. The well-appointed kitchen flows seamlessly into the breakfast and family room areas, perfect for entertaining or relaxing with family. The kitchen features Bosch 800 series dark stainless steel kitchen appliances a centre island and open concept for entertaining. Natural light floods the space through large windows, enhancing the home's inviting ambiance. The primary bedroom is a great retreat, complete with an ensuite bathroom and walk in closet for your private relaxation. Two additional bedrooms and a second full bath provide ample space for family and guests. Brand new whole house humidifier added as an upgrade and a new gas line was installed for a bbq outside. Enjoy the convenience of modern amenities paired with the charm of a welcoming neighborhood in Georgina. With easy access to parks, schools, and local amenities, this home is perfectly situated for both work and play. (id:59911)
Sam Mcdadi Real Estate Inc.
299&295 King Street N
New Tecumseth, Ontario
An exceptional infill opportunity in the heart of Alliston, this 0.87-acre parcel with approximately 230 feet of frontage and 165 feet of depth on King Street North offers outstanding potential for developers and investors. Nestled within a well-established residential neighbourhood, the site comes with a concept plan for 24 back-to-back stacked townhomes or a low-rise apartment building, making it ideal for future-ready residential development. The property includes two addresses: 299 King St N features a well-maintained raised brick bungalow with 3 spacious bedrooms, a full bathroom, an attached garage, and a separate finished in-law suite offering 3 additional bedrooms and another full bathroomperfect for rental income or multi-generational living. 295 King St N, offered in as-is condition, includes a bungalow and a 1,500 sq ft block garage with a loft, providing additional storage or redevelopment potential. This prime land can be acquired as one parcel for a larger project or potentially severed into three individual lots, offering multiple development strategies. With possible eligibility under the Town of New Tecumseth's Water Allocation Program prior to 2028, this is a rare chance to secure a property with strong existing use and significant future upside. (id:59911)
RE/MAX West Realty Inc.
126 Pinecrest Road
Georgina, Ontario
Nestled On A Tranquil Street, This Beautifully Renovated 3-Bedroom, 2-Bathroom Home Offers The Perfect Blend Of Modern Comfort And Cozy Charm. Whether You're An Entertainer At Heart Or A Young Family Looking For A Forever Home, This Property Is Designed To Fit Your Lifestyle.Step Inside And Be Greeted By A Bright And Spacious Open-Concept Main Floor. The Heart Of The Home Is The Sleek Modern Kitchen, Featuring Stainless Steel Appliances, A Stunning Waterfall Island, And Plenty Of Storage. The Adjoining Living And Dining Area, With Its Impressive Vaulted Ceilings, Creates A Warm And Welcoming Space For Family Gatherings Or Dinner Parties.The Three Well-Appointed Bedrooms Provide Ample Space For Everyone, With A Serene Primary Retreat And Two Additional Bedrooms Perfect For Kids, Guests, Or Even A Home Office. The Home Also Includes Two Bathrooms For Your Convenience.When Its Time To Unwind, Head Downstairs To The Finished BasementA Cozy Escape Ideal For Movie Nights, Gaming, Or Simply Relaxing After A Long Day. Outside, The Backyard Is An Entertainers Dream. A Large Deck Overlooks An Inviting Above-Ground Heated Pool And Hot Tub, Making It The Perfect Spot For Summer Barbecues Or Evening Soaks Under The Stars. The Fully Fenced Yard Ensures Privacy And Offers A Safe Space For Kids And Pets To Play Freely. The Wrap-Around Driveway Provides Convenience And Ample Parking For All Your Guests.With Thoughtful Updates And Versatile Spaces, This Home Is Truly Move-In Ready. Don't Wait, Your Dream Home Is Here! **EXTRAS** S/S Fridge, S/S Stove, S/S Hood Range, S/S Dishwasher, S/S Wine Cooler, S/S Washing Machine, S/S Dryer, Wired speakers ( to be installed), Hot Tub, Pool, and Related Equipment. (id:59911)
RE/MAX Hallmark York Group Realty Ltd.
42 Napa Ridge
New Tecumseth, Ontario
Welcome to 42 Napa Ridge! Quiet, low traffic, desirable street of Briar Hill community. Backs onto golf course - no back neighbours! Sunny, bright "Picasso" model detached bungalow with 2 car garage. Very private deck with awning and patio overlooking mature trees and landscaping. Main floor features bright, open concept living space with cathedral ceiling. Inside entry from garage into laundry room. Hardwood flooring, fireplace, walkout to deck. Kitchen breakfast bar, lots of cupboard and counter space, dining area. Main floor den. Oversized primary bedroom with cathedral ceiling, 4pc ensuite, walk in closet and built in closets. Lower level offers 2 bedrooms, family room with fireplace and 3pc bathroom. Lots of storage in this house! Huge utility room with storage shelving, hobby workbench and cold cellar. Home is wired with plug for electric vehicle. (id:59911)
Royal LePage Rcr Realty
35 Sweetman Drive
Dundas, Ontario
Welcome to 35 Sweetman Drive in Dundas, Ontario! Nestled at the base of the Escarpment and backing the Bruce Trail, awaits this meticulously designed luxury masterpiece offering over 3800 sq ft of above-grade living space. It must be seen to be fully appreciated. Upon entering, the grand foyer showcases the 13ft ceilings, custom plaster coves, and maple hardwood floors throughout. The main floor offers sprawling principle rooms, perfect for entertaining. The family room with a limestone fireplace and floor-to-ceiling windows offers a cozy ambiance & stunning views. The gourmet kitchen, the heart of the home, features a large island, granite countertops, and exquisite backsplash. The unique layout with the high-end finishes ensure a perfect blend of function and style. Just next to the main floor bedroom (currently used as an office) and not to be overlooked awaits the versatile library/media room. Complete with floor to ceiling windows, built in cabinets it is a perfect place to relax and unwind. With potential to be a main floor primary bedroom - your options with this layout are endless. Upstairs, the spacious landing leads to the primary bedroom where you can enjoy your walk in closet and luxurious ensuite. Two additional bedrooms & a full bath with outstanding views of conservation and beyond complete the floor. All of this located on a family friendly court in a sought after Dundas neighbourhood. Nothing to do but move in! (id:59911)
Judy Marsales Real Estate Ltd.
32 Menton Drive
Ancaster, Ontario
Welcome to elevated living at the Bungalows of Ancaster South. This rare end-unit bungaloft offers over 1,898 square feet of impeccably designed space, blending refined style with everyday comfort. From the moment you enter, soaring ceilings and an abundance of natural light create an airy, sophisticated atmosphere. Rich hardwood floors flow throughout the open-concept main level, where a striking gas fireplace anchors the living space. The chef’s kitchen is a showpiece—featuring quartz countertops, sleek cabinetry, and generous storage, equally suited to effortless weekday meals or elegant weekend entertaining. The primary suite is a private retreat, thoughtfully tucked away with a walk-in closet and a luxurious 4-piece ensuite. A second bedroom—or a versatile office or den—along with main floor laundry completes the level with convenience and flexibility. Upstairs, the loft offers both function and tranquility—an additional bedroom, a full 3-piece bath, and an open lounge space ideal for reading, relaxing, or simply unwinding to your favorite playlist. The expansive lower level, with rough-ins already in place, invites your personal vision—whether a home theatre, gym, or additional living space. Step outside to a backyard designed for modern living: a stylish gazebo on a private deck create the perfect setting for everything from morning coffee to evening gatherings. To the other side a separate BBQ area with low-maintenance AstroTurf, custom railings, and storage space. With a double garage, seamless access to Highway 403, and every amenity just minutes away, this home doesn’t just meet expectations—it exceeds them. (id:59911)
RE/MAX Escarpment Realty Inc.
24 Edmund Seager Drive
Vaughan, Ontario
Welcome To 24 Edmund Seager -A Truly Exceptional Fully Renovated Home Where Modern Luxury Meets Timeless Elegance. Located In One Of Thornhill's Most Sought After Neighbourhoods, This 4+1 Bed, 4 Bath Home Is Situated On A Quiet Street, And Is Filled W/ Abundant Natural Light. It Features A Dramatic 2 Story Foyer W/ 2 Oversized Skylights. The Beautiful Custom Chef's Kitchen Boasts A Center Island, Quartz Counters & Backsplash & High End S/S Appliances, Built In Wine Fridge, Pot Lights, Pendant Lighting, A Large Eating Area & W/Out To A Lovely Garden W/ An Inground Pool. There Is A Spacious Family Room W/ Hardwood Floors, Custom Built-in Wall Unit & Electric Fireplace. The Large Living Room & Dining Rooms Have Hardwood Flooring, Beautiful Custom Drapery & Are Ideal For Entertaining. The Spacious Main Floor Office Has A Built in Desk and Wall Unit, And Hardwood Flooring. There Is Main Floor Laundry/Mudroom W/ A Direct Entrance To the Garage. The Primary Suite Feels Like A Tranquil Retreat W/ A Large Sitting Area, 2 Spacious Walk In Closets, Hardwood Floors, And A Beautiful Custom Built in Wall Unit W/ Electric Fireplace. There Is A Spa Inspired 5 Pc Ensuite W/Separate Tub & Seamless Glass Oversized Shower. Marble Floors W/ Marble Inlaid Design, Double Vanity W/ Stone Counter Tops, & Separate Water Closet. 3 Spacious Additional Bedrooms Upstairs All W/ Double Closets W/ Custom Built-ins, Hardwood Flooring & Pot Lights. Huge Lower Level Rec Room W/ Lots of Storage, & 5th Bedroom W/ Double Closet & Built-in Shelves, & Beautifully Renovated 3 Pc Bath. The Professionally Landscaped Back Yard Has An Inground Pool Perfect For Summer Gatherings Or Quiet Relaxation. Don't Miss This Opportunity To Own a Truly Exceptional Home W/ Over 5000 Ft Of Total Living Space in The Heart Of Thornhill. Close to Good schools, Shops and Transit. (id:59911)
Harvey Kalles Real Estate Ltd.
144 Lakeside Drive
Grimsby, Ontario
Welcome to this breathtaking 4+1 bed, 4 bath waterfront home, where modern luxury meets serene lakeside living. Step inside to renovated hardwood floors and soaring vaulted ceilings with exposed beams, anchored by a striking floating fireplace in the main living space. The coffered ceiling in the formal living room adds an elegant touch, complete with a second fireplace for cozy nights in. The primary suite on the main level offers spectacular Lake Ontario views, a new ensuite, and walk-in closet. The fully redone walk out basement is an entertainer’s dream, featuring a built-in bar, games area, and rec room, all complemented by sleek luxury vinyl floors. Step outside to your private waterfront oasis, where endless unobstructed views of the lake and the Toronto skyline create a postcard-worthy backdrop for everyday living. Whether you're sipping morning coffee on the deck, hosting summer gatherings, or unwinding by the water’s edge, this home is designed for both relaxation and entertainment. Enjoy peace of mind with new HVAC (2022), a new roof (2019), and improved waterproofing. The entire home is equipped with a state-of-the-art smart system (Control4), allowing seamless control of lighting, built-in music speakers, security, doors, garage, thermostat, and even TVs from the main floor and basement. With breathtaking lakefront views, luxurious upgrades, and indoor-outdoor living at its finest, this is a rare opportunity to own a piece of waterfront paradise! Luxury Certified. (id:59911)
RE/MAX Escarpment Golfi Realty Inc.











