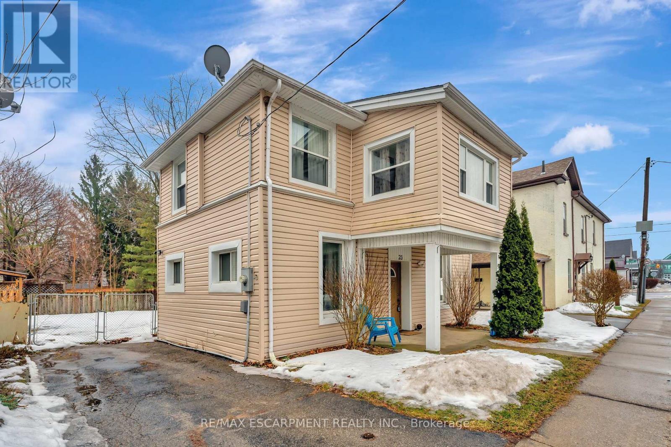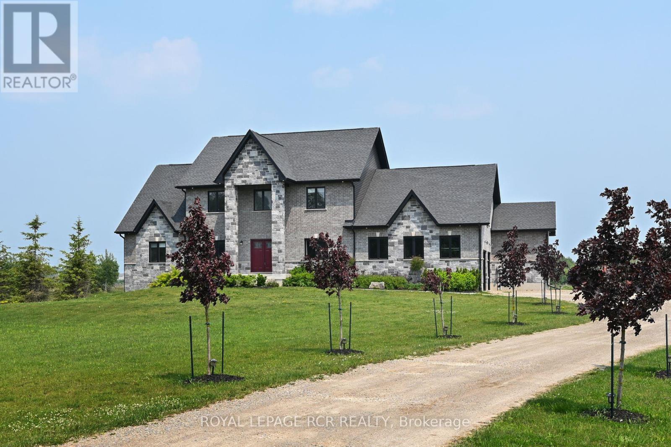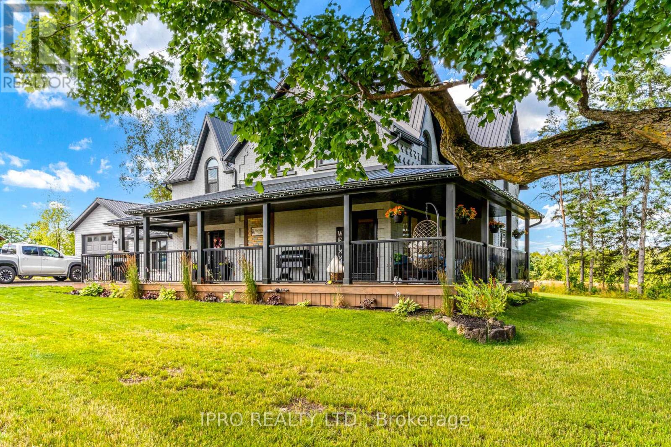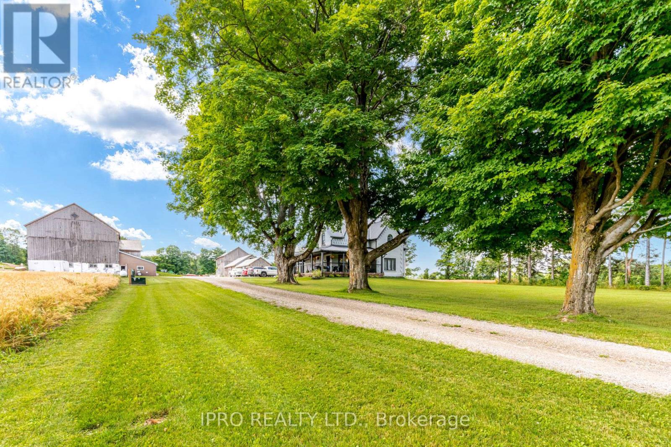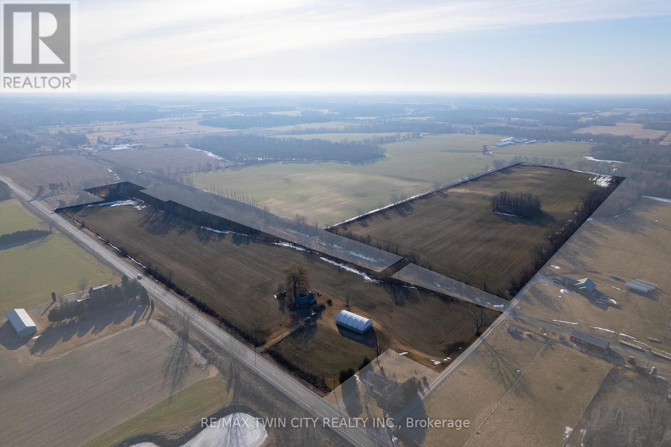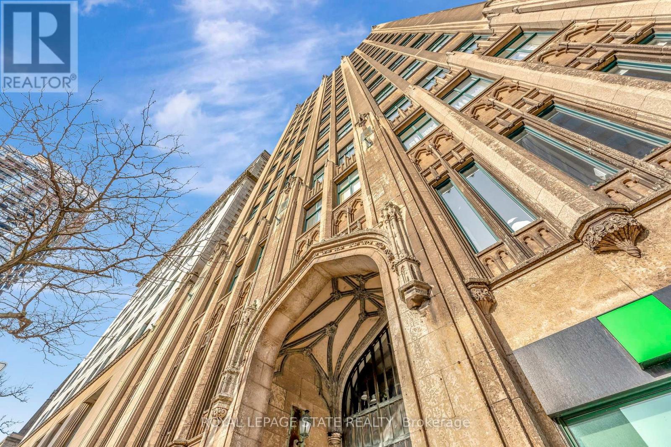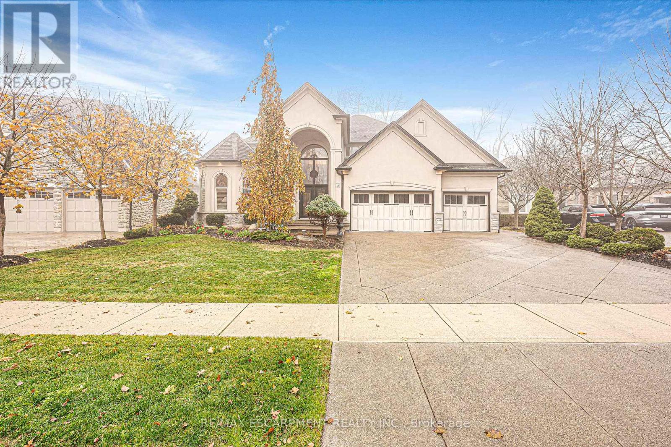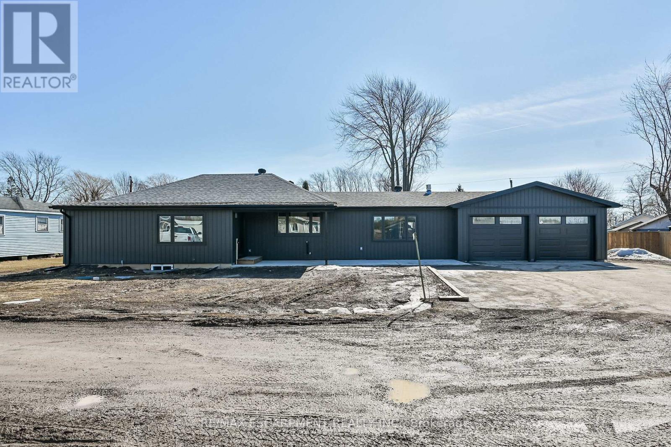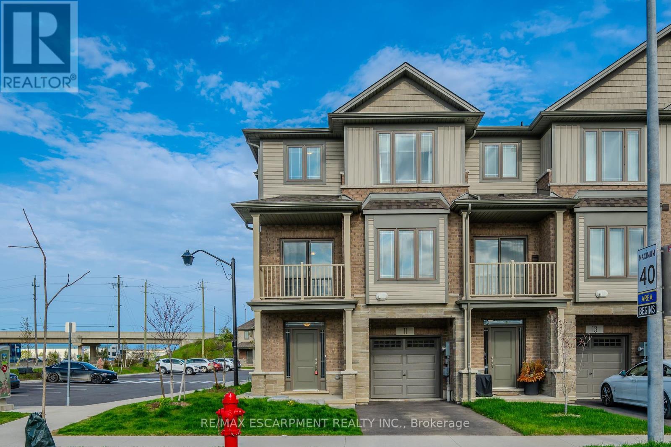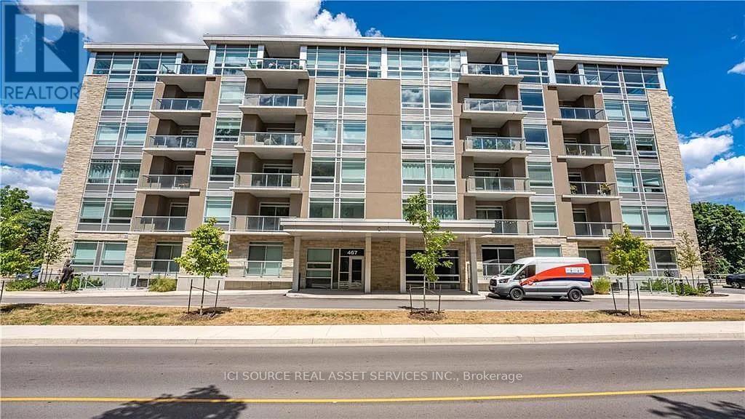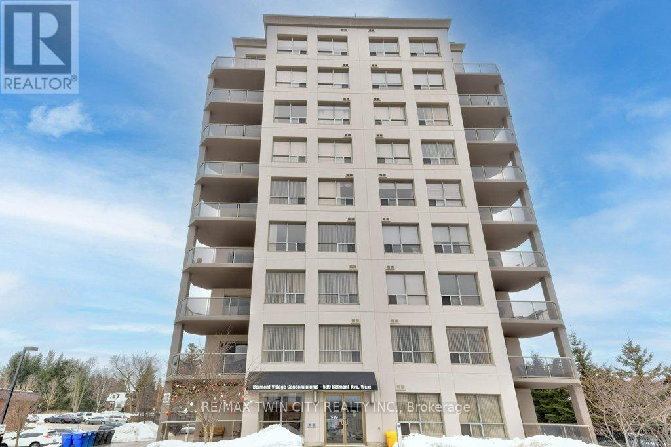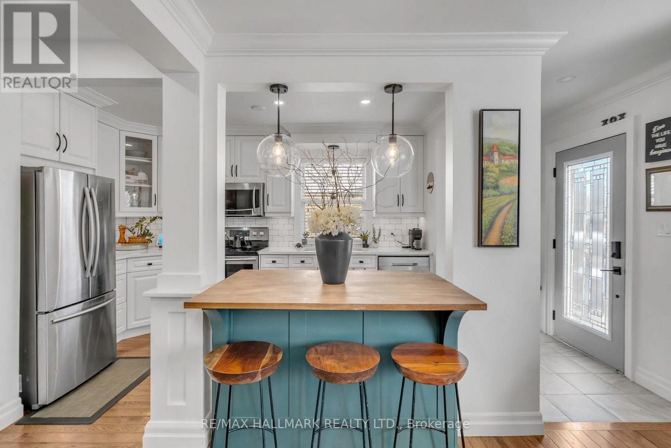164 Mission Road
Wawa, Ontario
16 unit motel located in wawa ontario, the heart of tourism for Algoma. Owners living quarters in basement, hot tub, sauna, recreation area for owner in basement, 600 sq ft of potential retail or office space. fully furnished 16 room motel, stocked and ready to operate. *For Additional Property Details Click The Brochure Icon Below* (id:54662)
Ici Source Real Asset Services Inc.
23 Palace Street
Brantford, Ontario
A must-see home! This stunning 6-bedroom furnished property showcases top-quality finishes throughout. The modern kitchen features sleek cabinetry, complemented by newer light fixtures, updated windows, The home is equipped with 100-amp electrical service and PEX plumbing in both bathrooms for enhanced efficiency. High-efficiency furnace, a large-capacity water tank, and stylish Laminate flooring throughout. Designed to accommodate a large family or up to six students, this home is ideally situated near the university. The main floor boasts a spacious open-concept living and kitchen areas, two large bedrooms, a convenient main-floor laundry, and a 3-piece bath. Upstairs, youll find four additional bedrooms, a 4-piece bath, and a charming sunroom. Whether you're looking for a single-family home or an investment opportunity, this property offers incredible value. Move-in ready. (id:54662)
RE/MAX Escarpment Realty Inc.
373373 6th Line
Amaranth, Ontario
This stunning custom-built home sits on 2.46 acres of beautifully landscaped property and offers unparalleled luxury, craftsmanship, and thoughtful design. Immaculately maintained, this home is move-in ready with high-end finishes, creating the perfect space for family living and entertaining. Inside, you will find an open and airy layout with 9-foot ceilings on all three levels and engineered hardwood floors on the main level. At the heart of the home is the chefs kitchen, featuring an oversized quartz island, sleek quartz countertops, double wall ovens, and abundant cabinetry, ideal for both cooking and entertaining. The kitchen opens to a spacious family room with large windows and a gas fireplace that serves as a focal point. A walkout from the kitchen leads to the covered patio and a large, private backyard perfect for outdoor gatherings. The home features two spacious primary suites, one on the main level and another on the upper level, each offering double walk-in closets and spa-like five-piece ensuites. This rare setup offers a private retreat for family members or guests. The formal dining room provides an elegant space for gatherings, while the main-floor living room offers flexibility as an office or additional bedroom. The fully finished lower level offers approximately 2,100 sq. ft. of space with large above-grade windows and a full bath. Plumbing and electrical are roughed in for a future kitchen or wet bar, providing incredible potential for in-law or multigenerational living. The home also features a four-car garage with ample storage and a professionally landscaped front and backyard. Modern conveniences include geothermal heating and cooling for energy savings & Rogers high-speed internet. New April Aire800 Steam Humidifier installed on GeoSmart Geothermal Unit. Enjoy humified air throughout the entire home! Located just 5 mins to Highway 109, 10 mins to Orangeville, and 45 mins to Brampton, this property combines luxury, country and convenience. (id:54662)
Royal LePage Rcr Realty
68 Mary Jane Lane
Haldimand, Ontario
Stunning, Extensively upgraded 4 bedroom, 4 bathroom Custom Built Willik Showhome on premium 68.67 x 110.31 lot on quiet Mary Jane Lane with sought after 3 car attached garage. Incredible curb appeal with stone & complimenting sided exterior, exposed aggregate driveway & walkways, & back yard oasis featuring oversized covered porch, & fully fenced yard. The open concept interior layout offers 2167 sq ft of masterfully designed living space highlighted by eat in kitchen w/ granite countertops, custom island & pantry, dining room, spacious MF living room with built in gas fireplace & premium engineered wide plank hardwood flooring throughout, 2 pc MF bathroom. The upper level features primary suite complete with 4 pc ensuite w/ glass enclosed tile shower & walk in closet, 3 additional bedrooms, secondary 4 pc bath, & desired bedroom level laundry. The fully finished basement adds to the overall living space with large rec room, 4th bathroom. Ideal Family friendly home & community! (id:54662)
RE/MAX Escarpment Realty Inc.
657 Bongards Cross Road
Prince Edward County, Ontario
Welcome to The County Cider Estate & Farmhouse, an extraordinary opportunity to own one of the County's most cherished landmarks. Set on 70 rolling acres of pristine land in Waupoos, this thriving orchard & vineyard estate, acclaimed restaurant & tasting room has been at the heart of the County's vibrant food & beverage scene for over 30 years. Offering breathtaking views of Prince Edward Bay, a thriving business & endless lifestyle possibilities, this is more than just a property, its a legacy in the making. The well-maintained apple orchard featuring late harvest and heritage cider apple varieties is perfectly suited for premium cider production & other apple beverages. This stunning landscape offers both agricultural excellence & unmatched natural beauty. The charming Farmhouse is a historic yet modernized 4,000 square foot home w/ heritage dating back to the 1830s provides a serene retreat, ideal for an owners residence, guest accommodations, or a hospitality venture. The 270 (indoor/outdoor) seat restaurant & tasting room in the stone barns is a beloved destination, where guests indulge in award-winning craft cider, farm-to-table dining & a stunning waterfront patio. This seasonal hotspot draws thousands of guests each year, making it a cornerstone of Prince Edward County's culinary tourism. Unmatched Lifestyle Appeal Whether strolling through the orchards at golden hour, enjoying a cider with friends on the patio, or simply soaking in the tranquil beauty of PrinceEdward Bay, this property offers a lifestyle like no other. As one of Ontarios leading cider producers, County Cider enjoys a loyal customer base, an established wholesale distribution network & substantial opportunities for future growth in the expanding craft beverage market. The sprawling orchard & winery estate produces 80,000+ litres of juice annually from its orchard & grape varieties. County Cider Co. Business, Offsite Production & Canning Facility is also for sale. Total package: $5million. (id:54662)
Sotheby's International Realty Canada
657 Bongards Cross Road
Prince Edward County, Ontario
Welcome to The County Cider Estate & Farmhouse, an extraordinary opportunity to own one of the County's most cherished landmarks. Set on 70 rolling acres of pristine land in Waupoos, this thriving orchard & vineyard estate, acclaimed restaurant & tasting room has been at the heart of the County's vibrant food & beverage scene for over 30 years. Offering breathtaking views of Prince Edward Bay, a thriving business & endless lifestyle possibilities, this is more than just a property, its a legacy in the making. The well-maintained apple orchard featuring late harvest and heritage cider apple varieties is perfectly suited for premium cider production & other apple beverages. This stunning landscape offers both agricultural excellence & unmatched natural beauty. The charming Farmhouse is a historic yet modernized 4,000 square foot home w/ heritage dating back to the 1830s provides a serene retreat, ideal for an owners residence, guest accommodations, or a hospitality venture. The 270 (indoor/outdoor) seat restaurant & tasting room in the stone barns is a beloved destination, where guests indulge in award-winning craft cider, farm-to-table dining & a stunning waterfront patio. This seasonal hotspot draws thousands of guests each year, making it a cornerstone of Prince Edward County's culinary tourism. Unmatched Lifestyle Appeal Whether strolling through the orchards at golden hour, enjoying a cider with friends on the patio, or simply soaking in the tranquil beauty of PrinceEdward Bay, this property offers a lifestyle like no other. As one of Ontarios leading cider producers, County Cider enjoys a loyal customer base, an established wholesale distribution network & substantial opportunities for future growth in the expanding craft beverage market. The sprawling orchard & winery estate produces 80,000+ litres of juice annually from its orchard & grape varieties. County Cider Co. Business, Offsite Production & Canning Facility is also for sale. Total package: $5million. (id:54662)
Sotheby's International Realty Canada
403428 Grey Rd 4 Road
West Grey, Ontario
Nestled On over 70 Acres Of Picturesque Countryside, This Charming Farm Features 30 Acres Of Fertile, Workable Land Alongside 40 Acres Of Mixed Bush, With 10 Acres Of The Mixed Bush Being Stunning Sugar Maple Trees. The Property Is Highlighted By A Well-maintained Bank Barn And Three Additional Outbuildings, Currently Utilized For Housing Animals And Storing Equipment, Making It Perfect For An Agricultural Hobbyist.The Residential Home Has Undergone An Extensive Renovations, Rebuilt From The Studs Up, With An Added Addition Complete With An In Law Suite, Showcasing Modern Finishes While Retaining A Cozy Farm Charm. The Kitchen Overlooks A Spacious Covered Wrap-Around Porch Built With Durable Composite Planks And Outdoor Pot-Lights Ideal For Enjoying The Serene Surroundings. Inside, The Large Home Is A Media Room That Features Vaulted Ceilings Adorned With Rustic Barn Beams, Creating A Cozy Yet Impressive Space For Gatherings. 4beds And 4baths Including 2 Primary Suites, This Home Offers Ample Space For Family And Guests, Blending Modern Comfort With The Charm Of Rural Living. **EXTRAS** 200 Amp Service For The Barn And 200 Amps For The Home. The Additional Unfinished Basement At 1615 sq ft Can Be Transformed Into A Fantastic Space. Great Potential For A Games Room Or Just Additional Living Space For The Growing Family (id:54662)
Ipro Realty Ltd.
403428 Grey Rd 4 Road
West Grey, Ontario
Nestled On 70 Acres Of Picturesque Countryside, This Charming Farm Features 30 Acres Of Fertile, Workable Land Alongside 40 Acres Of Mixed Bush, With 10 Acres Of The Mixed Bush Being Stunning Sugar Maple Trees. The Property Is Highlighted By A Well-maintained Bank Barn And Three Additional Outbuildings, Currently Utilized For Housing Animals And Storing Equipment, Making It Perfect For An Agricultural Hobbyist.The Residential Home Has Undergone An Extensive Renovations, Rebuilt From The Studs Up, With An Added Addition Complete With An In Law Suite, Showcasing Modern Finishes While Retaining A Cozy Farm Charm. The Kitchen Overlooks A Spacious Covered Wrap-Around Porch Built With Durable Composite Planks And Outdoor Pot-Lights Ideal For Enjoying The Serene Surroundings. Inside, The Large Home Is A Media Room That Features Vaulted Ceilings Adorned With Rustic Barn Beams, Creating A Cozy Yet Impressive Space For Gatherings. 4beds And 4baths Including 2 Primary Suites, This Home Offers Ample Space For Family And Guests, Blending Modern Comfort With The Charm Of Rural Living. **EXTRAS** 200 Amp Service For The Barn And 200 Amps For The Home. The Additional Unfinished Basement At 1615 sq ft Can Be Transformed Into A Fantastic Space. Great Potential For A Games Room Or Just Additional Living Space For The Growing Family (id:54662)
Ipro Realty Ltd.
18 Hawkins Point Road
Georgian Bay, Ontario
*****WATERFRONT LOT***** Look No Further, Fully Serviced Lot On Stewart Lake In The Village Of Mactier With Hydro, Water, And Sewer At The Lot Line Waterfront Lot Boasting 92 ft. of shoreline by 343 Feet In Depth, The Driveway Has Also Been Done, Ready For Your Plans To Build Your Dream Home. Located Just Off Hwy 400 About 2 Hours North Of Toronto. This Property Is Walking Distance To The Public Beach And Boat Launch. (id:54662)
Zolo Realty
11 Grierson Trail
Hamilton, Ontario
Step into this exceptional detached home over 3400 sqft in Waterdown's premier neighborhood, transformed with over $90,000 in premium upgrades. This spacious 5-bedroom, 4-bathroom residence blends luxury and functionality, offering an elevated living experience with walk-in closets in all bedrooms. Premium upgrades: 10-foot ceilings soar above (9-foot on the second floor), smooth ceilings on first floor, 2 1/4-inch red oak hardwood floors on first and second floor, custom oak staircase with sleek V-groove handrail and 1 3/4-inch iron square pickets, top grade porcelain tiles in kitchen, powder room, master bath, foyer installed in a staggered pattern, gas line rough in for future gas stove, upgraded top grade quartz stone kitchen countertops and backsplash, water line rough in for fridge, upgraded cast stone mantel around the gas fireplace, recessed pot lights throughout the home, master bath with a 5-piece ensuite, featuring a frameless glass shower enclosure with chrome knob and hinges, shower pot lights, a hot water valve next to the toilet (an upgrade in all bathrooms), new bathroom floor tiles, and a sleek top grade quartz stone vanity countertop. Upgraded tiles in the 2nd and 3rd bathroom and hot water valves, plus walk-in closets for all bedrooms, second-floor laundry and large linen closet. Additional upgrades elevate this home further: a robust 200-amp electrical service powers the property, and every detail from the hardwood to the iron pickets reflects quality craftsmanship. This isn't just a house; its a showcase of tailored luxury in Waterdown's finest pocket. (id:54662)
Homelife Landmark Realty Inc.
804 Windham Centre Road
Norfolk, Ontario
Picturesque 49 acre hobby farm located on a quiet, paved country road in Norfolk. Offering 39 workable acres of sandy/loam soil, currently in a cash crop rotation with a tenant farmer (rented for the 2025 growing season) and the rest in bush and yard space. There is a 40 x 70 cover-all building with dirt floor. The home on the property has been vacant for years but would make a great place for a brand-new home to be built in its place. Book your private viewing and add it to your portfolio today. (id:54662)
RE/MAX Twin City Realty Inc.
89 Todd Crescent
Southgate, Ontario
Don't miss this immaculate 4-bedroom, 3-bathroom detached home! With its stunning, bright, and open-concept design, its truly a must-see. This exceptional corner property is conveniently located near all amenities, including schools, grocery stores, and parks. It's an ideal family home situated on a quiet, safe street perfect for kids. The functional layout features separate family and living rooms, and the basement, once finished, offers an additional 2,500 to 3,000+ sq. ft. of living space. Plus, you can park up to 3 cars in the driveway. Seize this fantastic opportunity! (id:54662)
Royal LePage Flower City Realty
701 - 36 James Street S
Hamilton, Ontario
Step into a timeless piece of Hamiltons history at the prestigious Pigott Building (circa 1929), located in the heart of downtown at Main & James. This beautifully designed 2-bedroom condo (converted to 1+den) offers a seamless blend of old-world charm and contemporary style, making it ideal for professionals, creatives, and urban lifestyle seekers.Upon entry, the sun-filled living space greets you with stunning city and escarpment views, accentuated by large windows that bathe the home in natural light. The open concept living, dining, and kitchen area features a modern, neutral palette, stainless steel appliances, and a convenient breakfast bar, perfect for casual dining or entertaining.The spacious primary bedroom provides comfort and privacy, while the versatile den/home office offers flexibility for remote work or creative use. A 4-piece bath, in-suite laundry (with a stylish barn door enclosure), and ample storage complete the thoughtfully designed interior.Building amenities include a party room with billiards, a well-equipped gym, and secure underground parking with a private storage locker. With a Walk Score of 98, you are mere steps from GO Transit, major bus routes, the Hamilton Farmers Market, shopping, and a dynamic selection of restaurants, cafés, and entertainment venues.Dont miss this opportunity to own a piece of Hamiltons history while enjoying the convenience of modern urban living. Book your private showing today! (id:54662)
Royal LePage State Realty
66 - 120 Quigley Road
Hamilton, Ontario
Welcome to 120 Quigley Rd Unit 66. 2 Storey, 3+1 bedrooms, 2.5 bathrooms, end Unit Townhome in great East end location. Close to all amenities. Freshly painted, clean and bright, ready to move in! No carpeting. Gas fireplace in spacious living room. Kitchen with Semi-solid Oak cupboards and stainless steel appliances. Fully finished basement with bedroom, pot-lighting and full bathroom. Walk out to your maintenance-free backyard with no rear houses. Updated roof (2024), furnace and AC unit (2022). Shows very well, book your showing today! (id:54662)
Sutton Group Innovative Realty Inc.
15 Silver Maple Drive
Hamilton, Ontario
This is the home you have been waiting for. Shows 10+++. 1 owner, immaculate, ideal for a larger family with app. 5000 sq ft of finished living space in a quiet family friendly Ancaster court surrounded by high end executive homes. Custom built by award winning Tandi construction high end finishes and fully upgraded, 4br 4 bath, exposed aggregate driveway parking for 6 cars, 3 car garage, cold cellar, fully fenced lot professionally landscaped. Full in-law set up with separate side entrance potential to easily add 2 additional bedrooms , bright natural light throughout. Upgrades include ceramic and hardwood, extended height cabinets, granite countertops, coffered ceilings, crown moulding, high end stainless steel appliances, and much more. High walk score, close to schools, parks, shopping, transportation, easy access to hwy, and amenities. (id:54662)
RE/MAX Escarpment Realty Inc.
102 - 4578 Huron Church Line Road
Lasalle, Ontario
Beautifull condo for lease in sought after area in Lasalle. Beautifull condo for lease in sought after area in LasalleBrand new ground floor unit with outdoor patio spaceModern condo never lived in. Granite counters through. In unit washer and dryer as well as dish washer. Possible 2 car indoor garage available. Wheelchair access. Near shopping outlet mall, grocery stores and many walking and bikiing trails. Walking distance to St.Clair College. Minutes from Ambassador bridge for USA travellers. *For Additional Property Details Click The Brochure Icon Below* (id:54662)
Ici Source Real Asset Services Inc.
24 Sour Springs Road
Brantford, Ontario
Welcome to 24 Sour Springs Rd, Brantford, a rare 11-acre property that offers the perfect combination of space, comfort, and tranquility. This fully renovated 3-bedroom, 2-bathroom home features a spacious layout with an eat-in kitchen and a formal dining room. The property boasts three entrances from the front and side, along with an additional rear entrance from Greenfield Rd. The farm portion of the land is currently leased, adding to the appeal of this expansive property. Outside, enjoy ample parking with a detached garage featuring 6 spaces and a large driveway that can accommodate up to 10 vehicles-ideal for families, business owners, or those with large vehicles. Located near commercial buildings, a truck shop, and Cow Dairy, this property offers convenience without sacrificing the peacefulness of the countryside. Enjoy open green space and scenic farmland views, providing privacy and a connection to nature, all while being close to local amenities. Whether you're looking for a spacious home, a business opportunity, or a quiet retreat, 24 Sour Springs Rd is a rare find! (id:54662)
Homelife Silvercity Realty Inc.
36 Tommar Place
Hamilton, Ontario
Opportunity Awaits! Spacious 4 Family Home In A Pocket Of Executive Detached Homes In East Hamilton Surrounded By Parks/Greenspaces And Escarpment Views! All Amenities Are Minutes Away (Eastgate Square, Queenston/Centennial Shopping, St. Joes Hospital). Quick Access to The Red Hill Parkway/QEW. Perfect For The Large Family, This Home Offers 4 Spacious Bedrooms (Primary With Ensuite And Walk-In Closet). Choose To Entertain Guests In The Formal Living/Dining Rooms Or The Large Eat-In Kitchen Which Opens To The Spacious Family Room. A Main Floor Den Is Perfect For Working At Home. The Finished Basement Is Perfect For Larger Gatherings, Complete With A Full Kitchen, Huge Rec Room, Bar Area, 3 Piece Bathroom And Loads And Loads Of Storage! Holiday Dinners At Your House! The Tastefully Landscaped Lot Features An Interlocking Drive Exposed Aggregate Walkway And Rear Patio. The Private, Oversized Rear Yard Is Perfect for The Gardener. Upgrades Include: All Brick Exterior, Oak Stairs, Solid Oak Kitchen Cabinetry With Glass Tile Backsplash, Granite Counters in Kitchen & All Bathrooms, Hardwood Floors, California Shutters, A Huge Storage Area Under The Rear Porch, Underground Irrigation System & Much More! Added Value Are The Many Big-Ticket Items Have Been Done: Roof Shingles, Windows, Eavestroughs, Front Door, Garage Door, Furnace, Water Filtration System. This One Owner Home Has Been Impeccably Maintained, Ready For You To Enjoy! (id:54662)
RE/MAX Escarpment Realty Inc.
2024 Second Avenue
Haldimand, Ontario
"Better Than New" bungalow fronting on side street near Selkirk's L. Erie beaches - 45/55 mins to Hamilton. Incs renovated, from studs-out('24/25), home sit on 0.27ac lot introducing 1391sf interior, 951sf in-law basement & 528sf htd/ins 2-car garage. Ftrs kitchen/dinette sporting new cabinetry, quartz counters, backsplash & SS appliances, 4pc bath, laundry room, bedroom, family/living room incs n/g stone FP, patio door WO, garage access & primary bedroom ftrs WI closet & 3pc en-suite. Near finished lower level (all completed by closing) incs living room, kitchen, bedroom, 4pc bath, laundry & utility room. 2024/25 updates - n/g furnace, UV, ext. siding, spray foam insulated walls, front/rear conc. patios, 100 amp/wiring/plumbing/drywall, doors/hardware, windows, kitchen/bath/light fixtures, flooring, fenced yard & '24 septic inspection. This diverse property fits a multi-generational situation perfectly - or ideal single family home - as basement apartment makes this "Erie Jewel" attractive & affordable w/extra income applied to a mortgage. (id:54662)
RE/MAX Escarpment Realty Inc.
11 Rachel Drive
Hamilton, Ontario
Lovely End unit 1424 Sq.ft Blossom unit 3 beds, 1.5 baths, with loads of upgrades, which include, beautiful flooring including oak stairs, quartz counter tops in kitchen, blackout blinds, single car garage with inside entry loads of natural light, steps to lake and walking/bicycle paths, quick drive to Costco, and amenities and major highway. Nominal road fee includes snow removal, garbage takeaway in complex. (id:54662)
RE/MAX Escarpment Realty Inc.
23 Alma Street S
Haldimand, Ontario
Flawless 2 stry century home located in desired Hagersville area - near Hospital, schools, parks & downtown shops/eateries. Sit. on landscaped 0.20ac lot dotted w/rare trees introducing 1902sf interior ftrs living room w/gas FP, family room incs garden door WO to composite deck'19, formal dining room, new kitchen'23 sporting white cabinetry & quartz counters, remodeled 3pc bath'10, MF laundry, utility/storage room & WO to 216sf rear deck'11. Upper level ftrs primary bedroom w/en-suite privilege to renovated 4pc bath'19, 2 add. bedrooms & storage attic. 9ft MF ceilings, premium MF flooring'23 & sculpted UL broadloom'19 compliment soft/neutral décor. Extras -24ftx22ft garage, n/g furnace'24, AC'19, 40/50yr roof shingles'10/16, vinyl siding (house/garage)'19, windows'10, spray foam ins. crawl space'19, 200 amp hydro'19, leaf guard'20 & more. Experience "Small Town" Perfection! (id:54662)
RE/MAX Escarpment Realty Inc.
204 - 467 Charlton Avenue E
Hamilton, Ontario
Discover urban serenity at 204-467 Charlton Ave Ea stunning 2nd floor, 2-bedroom, 2-bathroom condo that truly feels like an oasis in the heart of Hamilton. This corner unit boasts a unique, tree-surrounded setting with captivating views of the rail trail, and it's just steps from the escarpment stairs, blending nature with modern living. Ideally located near trendy Cork town, a variety of restaurants along Locke Street, and St. Joe's Hospital, every convenience is at your doorstep. Enjoy hassle-free living with a prime underground parking spot conveniently located adjacent to the elevator, plus an extra-large locker for all your storage needs. When its time to unwind, step out onto the rooftop terrace for relaxation or head to the dedicated bike room for secure storage of your two-wheeled companion. Embrace a lifestyle where urban amenities and a tranquil, nature-inspired environment come together seamlessly. *For Additional Property Details Click The Brochure Icon Below* (id:54662)
Ici Source Real Asset Services Inc.
1004 - 539 Belmont Avenue W
Kitchener, Ontario
Stunning two bedroom 2 bathroom condo, steps to the shops and cafes of Belmont Village! Open concept design, beautifully updated. Sparkling bright white kitchen with granite countertops and stainless appliances. Gorgeous living/dining room with hardwood floors and tray ceiling. Walk-out to lovely balcony with a great view--enjoy evening sunsets while you relax after a long day. Spacious primary bedroom with large closet and modern ensuite bathroom. Second bedroom is also a great size, and would make a perfect home office with a great view. Convenient in-suite laundry. OVERSIZE underground parking is included - can easily fit your truck, and a motorcycle too! A modern, well-maintained building with a ton of amenities including: exercise room, movie theatre, library, games room, kitchen, party room for family gatherings, outdoor patio, and guest suite for overnight guests. Prime location, close to Catalyst 137 and Graffiti Market, lovely Iron Horse Trail system, Uptown Waterloo, Westmount Golf and Country Club, Victoria Park, and Communitech Tech Hub. Immaculately maintained, wonderful opportunity for downsizers, young professionals, investors, or anyone who wants condo living at its finest, with great amenities close by! Your condo lifestyle awaits! (id:54662)
RE/MAX Twin City Realty Inc.
10 Mckay Road
Hamilton, Ontario
Magazine ready and all you have been looking for! Welcome home to 10 McKay Rd, a home with tasteful upgrades, a contemporary and inviting colour palate and highly functional floor plan. Located in a prime part of Dundas with Escarpment views, this home sits on a large lot and is just down the road from Yorkview Elementary. Recently finished and waterproofed basement with additional bathroom and +1 office or bedroom and cozy family room. Main floor has a sizeable kitchen with eat on island, stainless steel appliances, pot lights and pendants throughout, separate dining and 4 pc bath. Upper level with 2 sizeable bedrooms, hardwood throughout and truly impressive to show! (id:54662)
RE/MAX Hallmark Realty Ltd.

