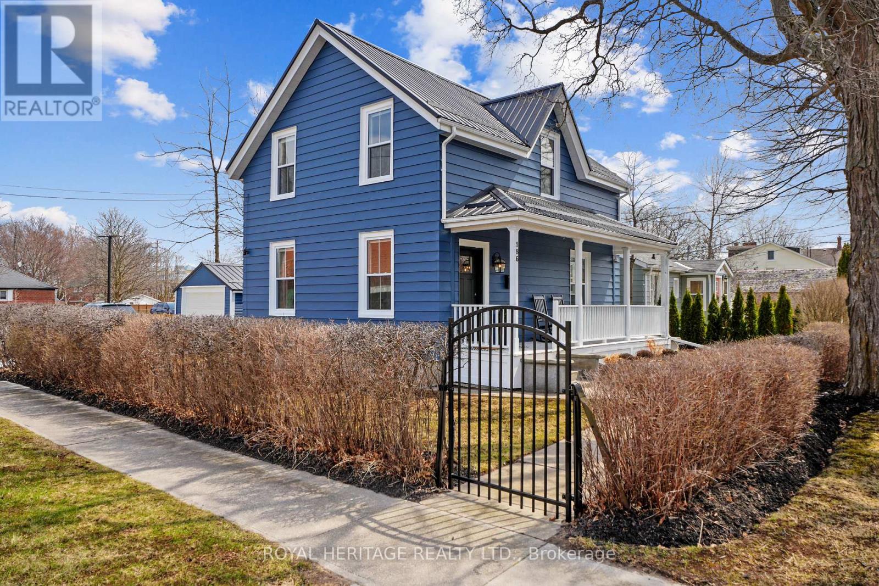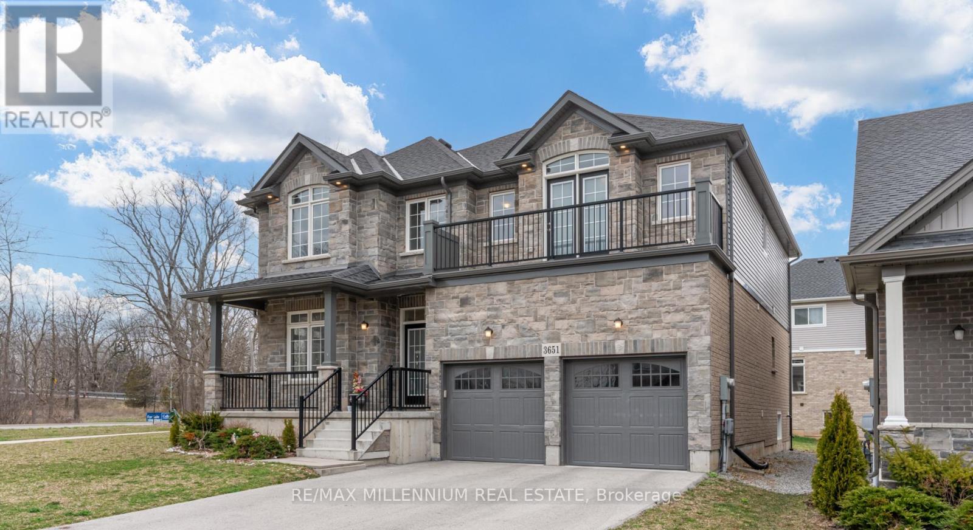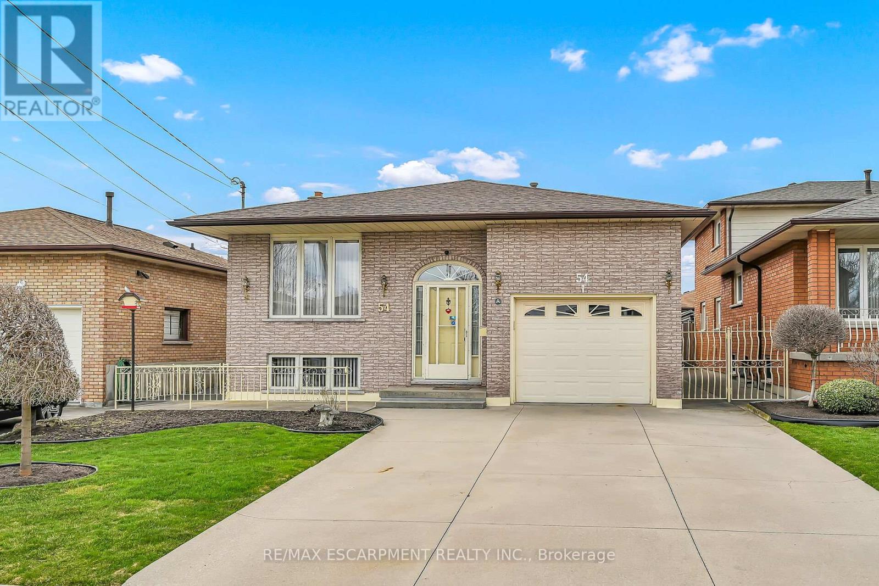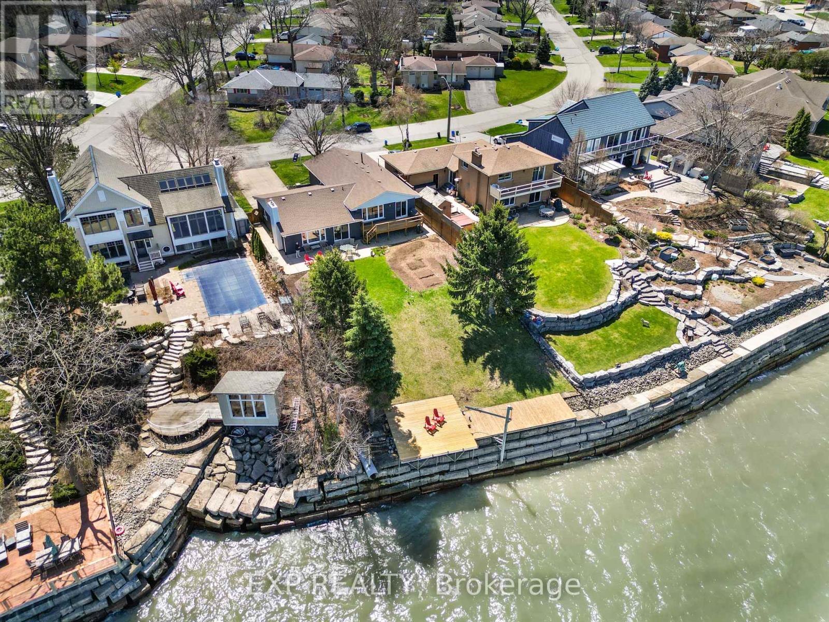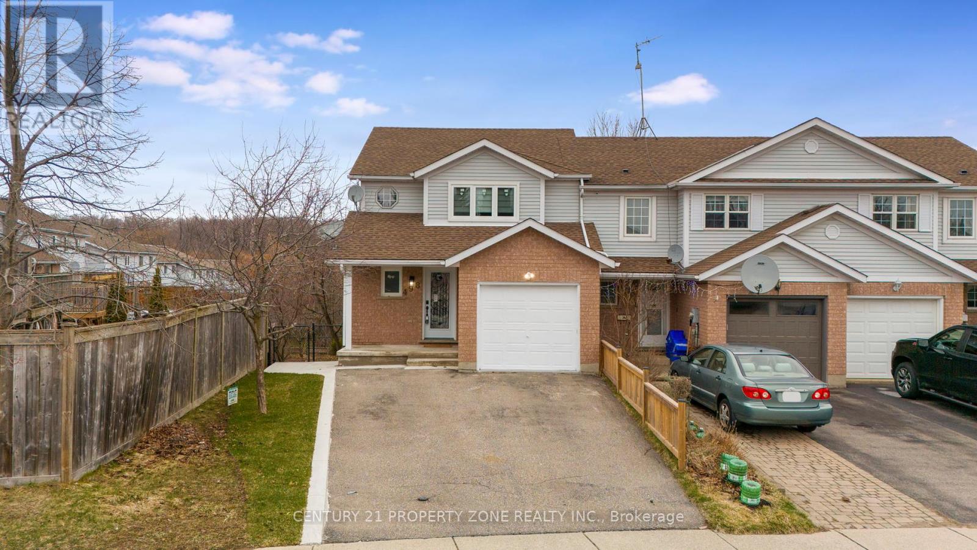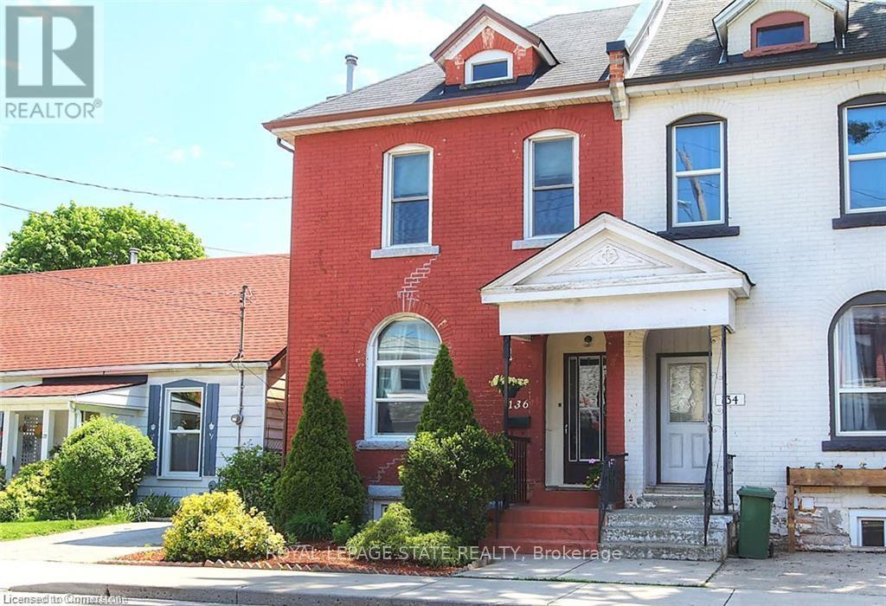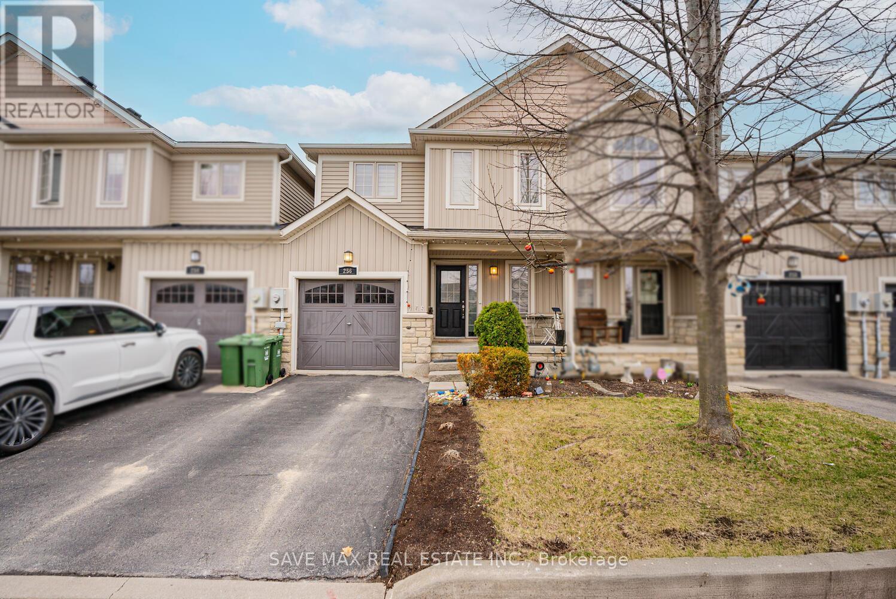4367 Chemonda Street
Niagara Falls, Ontario
Experience refined comfort and timeless elegance in this beautifully crafted 3-bedroom, 3-bathroom bungaloft, ideally situated in the heart of Niagara Falls. Thoughtfully designed with both functionality and luxury in mind, this home is the perfect blend of modern sophistication and everyday ease.Step into the expansive living and dining area, where soaring 18ft ceilings create a grand yet inviting ambiance, perfect for both quiet evenings and lively gatherings. The kitchen is a culinary delight, featuring sleek stainless steel appliances, marble countertops, and a bright breakfast area with walkout access to the backyard, offering seamless indoor-outdoor living.A versatile room on the main floor provides the perfect setting for a private home office or den. Also on the main level is the spacious primary suite, complete with a luxurious 5-piece ensuite and a generous walk-in closet, offering a serene retreat for rest and relaxation.Upstairs, two generously sized bedrooms provide comfort and privacy for family or guests, accompanied by a full bathroom.Enjoy outdoor living on the large covered porch, ideal for morning coffee or evening unwinding. The extensively sized backyard offers a private and open space, perfect for family enjoyment, entertaining, or peaceful outdoor moments.Set in a sought-after Niagara Falls neighbourhood, this elegant home offers easy access to local amenities, parks, attractions, and renowned wineries. (id:59911)
RE/MAX Experts
186 Durham Street
Cobourg, Ontario
Welcome to this exquisitely renovated Semi Detached heritage home, nestled in one of Cobourgs most sought-after neighbourhoods, just a short stroll from the renowned Cobourg Beach and the vibrant, historic downtown core.This stunning residence has been thoughtfully reimagined from top to bottom by a highly skilled interior designer, blending classic architectural charm with sophisticated modern living. Every inch of this home has been meticulously updated to offer a fresh open-concept layout while preserving its original character. From the moment you step inside, youre welcomed by an airy, sun-drenched space that flows effortlessly from room to room. The gourmet kitchen is a showstopper, featuring custom cabinetry, quartz countertops, and stainless steel appliances perfect for entertaining or family gatherings. The open living and dining areas are spacious yet cozy, retaining the warm charm of it's era with updated functionality. Upstairs, serene bedrooms offer comfort and style, while modern bathrooms provide spa-like retreats. All this just minutes from the beach, marina, boutiques, cafes, and shops that make Cobourg such a beloved destination. (id:59911)
Royal Heritage Realty Ltd.
3651 Allen Trail
Fort Erie, Ontario
Comfort meets convenience in this standout two-storey spacious home in the desired area of Ridgeway, nearby the beauty of Crystal Beach with its sandy shores. Stunning 4-Beds+ , 4-Baths corner lot home boasting 2848 Sqft and feature hardwood and Porcelain flooring throughout the Main and hardwood on the 2nd floor , Over 70k in upgrades, fully open concept kitchen with island, enclosed pantry and a separate dining room , A office room large enough to be a 5th bedroom. The upper level is thoughtfully designed to cater to your family's needs with well sized 4-Beds, 3-Baths as 2 fully Ensuite . The primary suite boasts a 5-piece bath , separate shower and a convenient His and her walk-in closet. Amazing family room with walk out on balcony. Unfinished basement 9f ceiling with oversized windows ready to be customize to your own needs. AC unit not present but wiring all roughed in. Minutes to Crystal Beach, Shops, Restaurants, Schools Trails and Only 20 Minutes to Niagara Falls. Book your showing today. (id:59911)
Real Estate Bay Realty
54 Ridley Drive
Hamilton, Ontario
Very well kept all brick fully finished 3 bedroom, 2 bath raised bungalow with 2 kitchens & a separate side entrance (in-law potential) in family friendly east mountain neighbourhood. Main floor features large eat-in kitchen with garborator, oak cabinets, ceramic flooring & solar tube providing natural light, along with bright & spacious living room, separate dining room & primary bedroom with double closets. Parquet flooring in all 3 bedrooms. Main bath with bonus double sinks & bidet. Lower level features walk up to side yard & offers good sized 2nd eat-in kitchen with oak cabinets, massive rec room with gas stove fireplace& laminate flooring allowing possibility to create 4th bedroom for complete in-law suite, 3 piece bath plus laundry, utility & storage rooms. Roof 2018. Furnace 2023. Concrete front porch & concrete driveway with ample parking for 4 cars. Fully fenced yard offers shed & large concrete pad with canopy in rear. Close to all amenities. Quick & easy access to Linc, Hwy. 403 & QEW. (id:59911)
RE/MAX Escarpment Realty Inc.
138 Lakeside Drive
Grimsby, Ontario
Welcome to this picturesque raised ranch, perfectly situated on a generous 61x156 ft lot with stunning, unobstructed views of Lake Ontario. Offering direct access to the water - making it an ideal location for boating enthusiasts and those who love to embrace the waterfront lifestyle. Step outside and unwind on the spacious patio, where you can soak in the tranquil atmosphere and breathtaking views right at the water's edge. Whether you're enjoying a quiet morning coffee or hosting family and friends for a sunset dinner, the serene surroundings will make every moment special. This home boasts 5 well-appointed bedrooms and 3 bathrooms, providing plenty of space for growing families or those looking to entertain in style. The open-concept layout offers a seamless flow from room to room, creating a comfortable and inviting environment. The attached double-car garage provides convenience and ample storage. Recent updates enhance the home's appeal, including a brand-new furnace, upgraded windows (2021), and a new roof (2019), ensuring peace of mind for years to come. Located in a highly sought-after Grimsby neighborhood, this property offers both the tranquility of lakeside living and the convenience of nearby amenities. Whether you're looking for a permanent residence or a seasonal escape, this lakeside hideaway is the perfect place to call home. (id:59911)
Exp Realty
498 Bankside Drive
Kitchener, Ontario
Welcome to 498 Bankside Drive an impeccably renovated 3+1 bedroom corner townhouse that masterfully combines modern elegance with functional living. This home boasts a host of luxurious upgrades, including brand-new appliances, a state-of-the-art AC system, and energy-efficient windows backed by a 25-year warranty, ensuring unparalleled comfort and peace of mind. The fully finished walk-out basement, featuring a separate entrance, offers endless possibilities from additional living space to an ideal in-law suite. Inside, you'll be captivated by the expansive, freshly updated interior that effortlessly flows from room to room, each bathed in natural light thanks to the home's corner lot position. The private backyard oasis is perfect for both relaxation and entertaining, and the thoughtfully designed storage shed is ideal for all your tools and outdoor essentials. Nestled in the highly coveted Beechwood Forest neighborhood, this home enjoys the added benefit of backing onto serene greenspace with no rear neighbors. Experience the tranquility and privacy, while still being just minutes from top-rated schools, parks, shopping, and convenient access to Hwy 401 for easy commuting. With every detail meticulously designed, this move-in-ready gem is a rare find. Seize the opportunity to call this exceptional home yours schedule your private tour today! (id:59911)
Century 21 Property Zone Realty Inc.
136 Dundurn Street N
Hamilton, Ontario
WALK TO SO MUCH! This very clean and spacious 3 bedroom semi detached home is just steps to Dundurn Castle and surrounding Park grounds. The bright and open main floor features nearly 10 ceilings, generously sized separated living and dining rooms with a large arched opening to add some separation, lots of cupboards & counter space in the spacious kitchen w/ handy door to back porch and private rear patio and yard. Newer windows, electrical on breakers, flooring throughout is either hardwood or ceramics, the only carpet is a runner on the stairs. 1 minute stroll to walking and bike paths that connect to the extensive Waterfront Trail system as well as a quick drive to HWY 403 for commuters. Nearby retail includes Fortinos, Mustard Seed Co-op, bus routes, GO pickup, McMaster and more. (id:59911)
Royal LePage State Realty
167 Edgar Bonner Avenue
Guelph/eramosa, Ontario
Nestled in the heart of Rockwood, this 2020 built all-brick detached home offers an exceptional blend of elegance and convenience. Located near the community centre, library and scenic parks, as well as quick access to Rockwoods town centre. This home boasts 3076 sq ft all packed with upgrades! It features a beautifully landscaped front and backyard with interlock walkways, patio & gazebo area, outdoor wired lighting and faces greenspace. The main floor impresses with soaring 10-ft smooth ceilings, 8-ft archways, upgraded hardwood and elegant Lando Lighting fixtures. Enjoy cooking in your white, open-concept kitchen with custom quartz countertops, high-end KitchenAid appliances & large pantry. It also features a family room with gas fireplace, large formal dining room and a den with built-in bookshelves. Upstairs you will find a bright 2nd office space, 3 full bathrooms & four generously sized bedrooms. The luxurious primary suite with raised tray ceiling enjoys a large walk-in closet and a spa-like 5-piece ensuite. You may never leave this bathroom! Bedrooms 3 & 4 share a Jack-and-Jill bath, while bedroom 2 enjoys semi-ensuite access. Additional features include custom window treatments throughout, convenient main-floor laundry room and a ready-to-finish basement with 3-piece rough-in. This is an opportunity to own a thoughtfully designed, move-in-ready home in a prime Rockwood location! (id:59911)
Royal LePage Meadowtowne Realty
256 Fall Fair Way
Hamilton, Ontario
An Absolute Show Stopper!! One Of The Most Demanding Neighborhood of Binbrook Fairgrounds Community In Hamilton Offering An Immaculate 3 Bedrooms & 3 Washrooms 2 Story Townhouse. Welcoming Foyer Opens Up To Spacious Com Living/Dining With Pot Lights & Large Windows, Open Concept, Modern Kitchen Wit S/S Appliances/Backsplash/Pot Light And Combined With Breakfast Area With W/O to Spacious Backyard With Gazebo To Entertain Big Gathering With Situated In A Desirable Neighborhood, 2nd Floor Offers Large Master Bedroom W 4 Pc Ensuite, Walk in Closet And Pot Lights,2 Other Good Size Rooms With Closet/Pot Lights/Windows. Backyard Entrance Through Garage, NO Side walk, The Home Is Located Just A Stones Throw Away From The Binbrook Conservation Area, Offering Scenic Walking Trails & Outdoor Activities With Excellent Proximity To Shopping, Schools, Libraries & Golf Courses, Demolition Derby Close By, Hamilton Airport 15 Minutes Away, Apple Picking Farm 5 Minutes Away, Access To 403 & QEW, Convenience Is key. (id:59911)
Save Max Real Estate Inc.
32 Crimson Drive
Niagara-On-The-Lake, Ontario
This one owner model 3-bedroom, 3-bathroom condominium townhouse provides walk-in ready living with everything you need on the main floor. Situated in Niagara wine region, with easy access to Old Town Niagara-on-the-Lake, the Shaw Festival, multiple wineries, golf courses, Niagara Falls, Niagara College, Outlet Mall and the US Border to name a few. Freshly painted with loads of upgraded features, this beautiful Gem is a balanced life dream home. You can lock and leave for extended travel or stay local for nights out on the town. With over 2000 square feet of stylish living, it provides spacious elegance for a growing family or empty nesters wanting to maintain a vibrant active lifestyle. The light and allure of this home is felt upon entry. High ceilings, wide hallways, hardwood floors and open concept style provide the balance of easy flow living. The main floor den or 2nd bedroom is perfectly situated where you can enjoy your morning coffee with the sunrise. The private nestled back deck off the dining room allows for sunset evenings to wind down after a long day with a glass of tranquility. The kitchen custom cabinetry with contrasting large island, features granite tops and stainless-steel appliances providing ample space to entertain. Gas fireplaces in the living and family rooms provide the perfect effect for restful times. The main floor prime bedroom has a walk-in closet and an ensuite with body sprays in the glassed-in shower. This home emits first class in the details. Low condo fees of $253/month provide you with all exterior maintenance including snow shoveling right to your front door and garden watering. Your choice lifestyle to do as much or as little as you choose. The lower level boasts a finished walk out to a large outdoor garden patio. This additional living area has a wet bar, full bath and large windows in the 3rd bedroom and family room. California shutters throughout set this house apart, all you need to do is move right in! (id:59911)
Right At Home Realty
23 Coral Drive
Hamilton, Ontario
Welcome home. Introducing this expansive 3.5 multi-level split property situated on a large pie-shaped lot in a fabulous location. Situated close to all amenities, Lawfield school and the highways. The home offers three spacious bedrooms and two full bathrooms, offering both comfort and functionality for families or guests. The living room is filled with natural light and flows seamlessly into the dining room where you can enjoy meals with the family. Double wide sliding doors lead you to your large outdoor oasis. The backyard features a spacious, covered patio perfect for outdoor dining and relaxing in the shade, no matter the weather. Off to the side, a sturdy shed provides convenient storage for tools, garden gear, or seasonal items. With plenty of open space left, there's more than enough room to install a pool, making this backyard ideal for both quiet afternoons and lively summer gatherings. Extra bonus: Shingles were replaced three years ago, eaves troughs replaced in 2012, driveway replaced in 2012. RSA. (id:59911)
RE/MAX Escarpment Realty Inc.
460 Maple Avenue
Hamilton, Ontario
Need an oversized yard in the city? How about a garage for all your hobbies? Parking for 4? Walking distance to gage park and to schools, this home features all the small things in life you want ! With 3 generous sized bedrooms, which all have closets, 2 full baths, and the ability to turn the lower level into an in law-suite that features a separate side entrance, this home is sure to impress! End to end porch, 40x100 lot, private gardens and south facing yard to all the afternoon sunshine ! (id:59911)
RE/MAX Escarpment Realty Inc.

