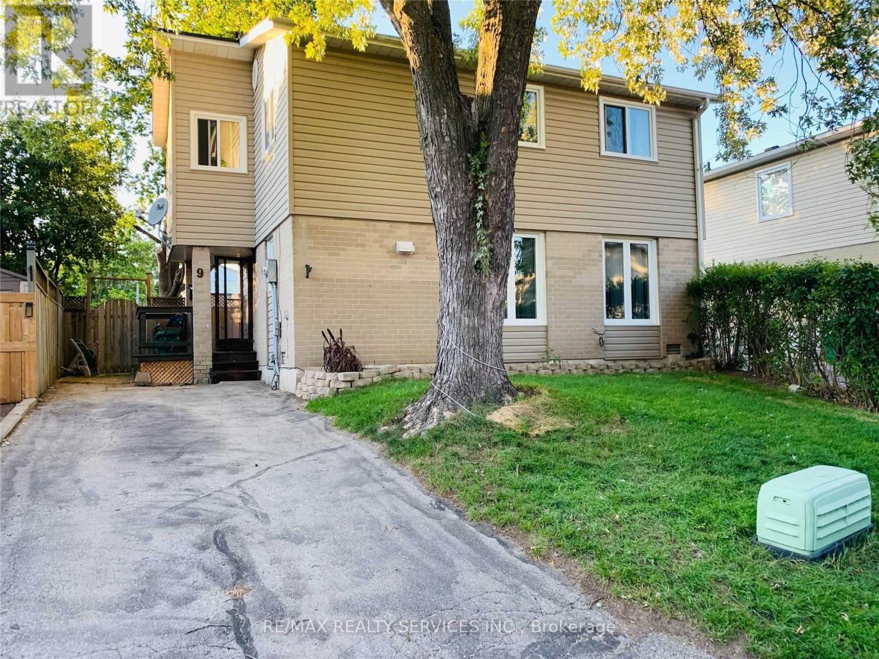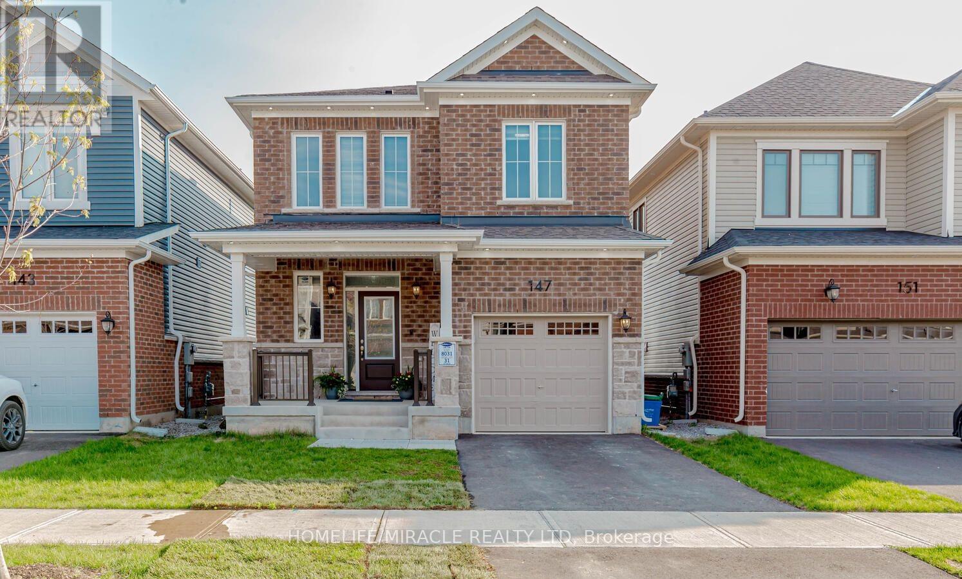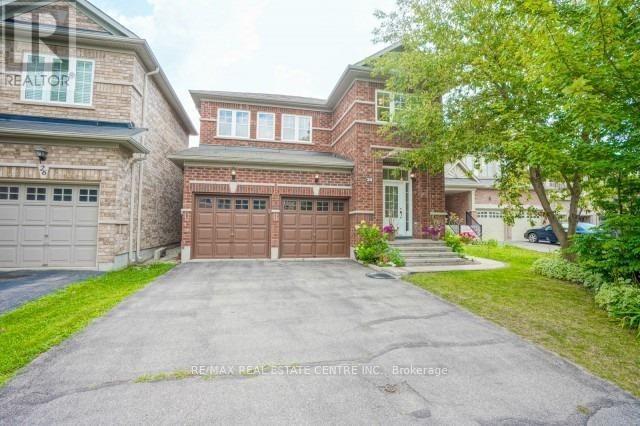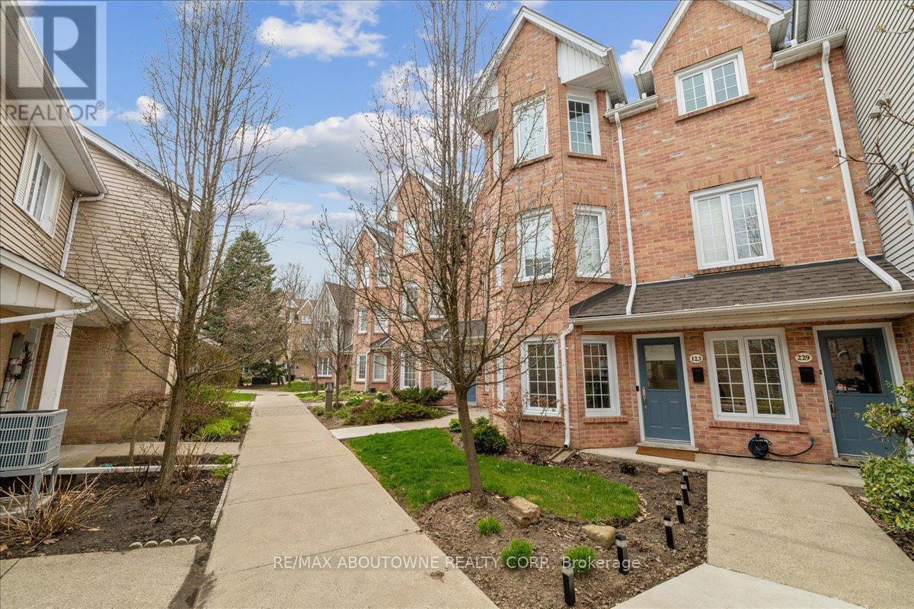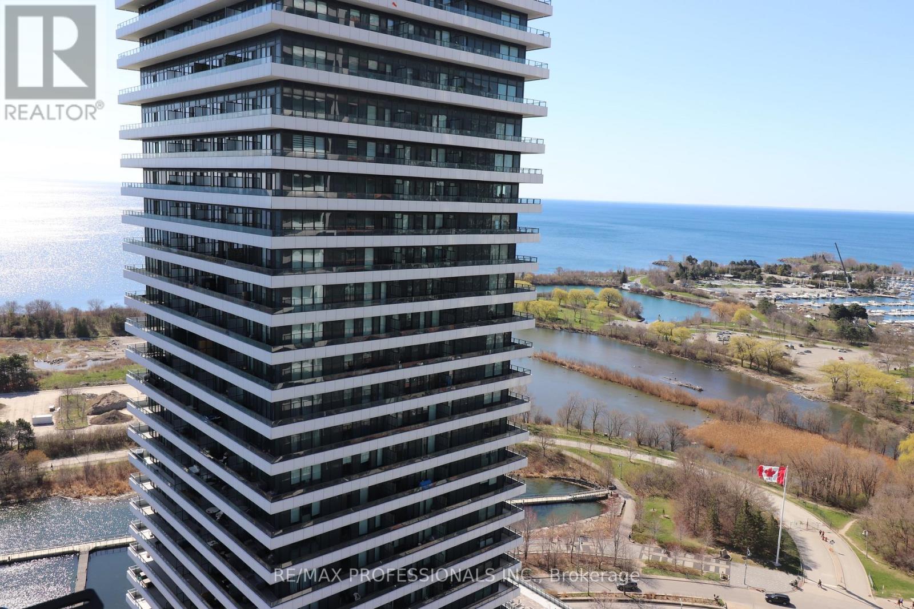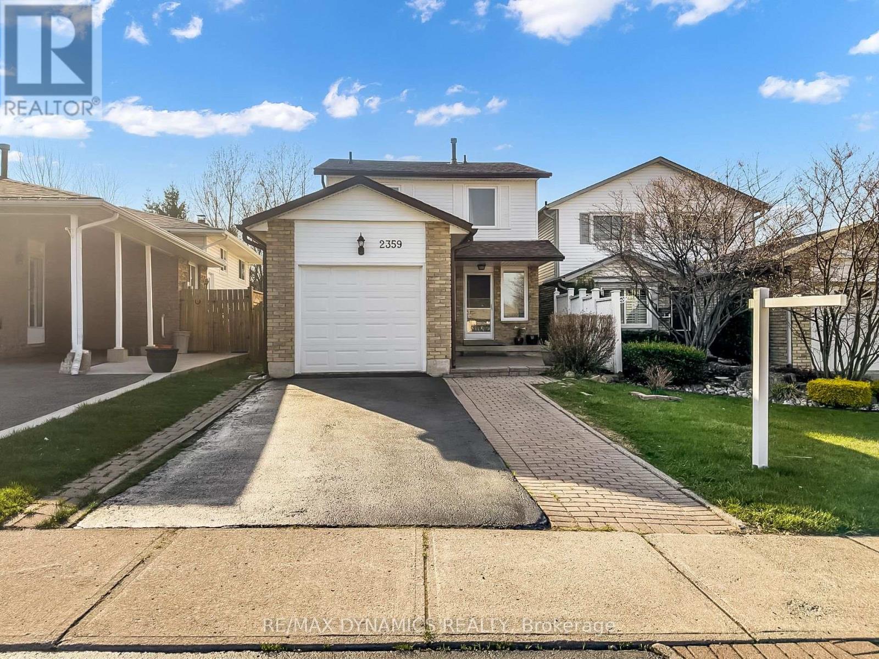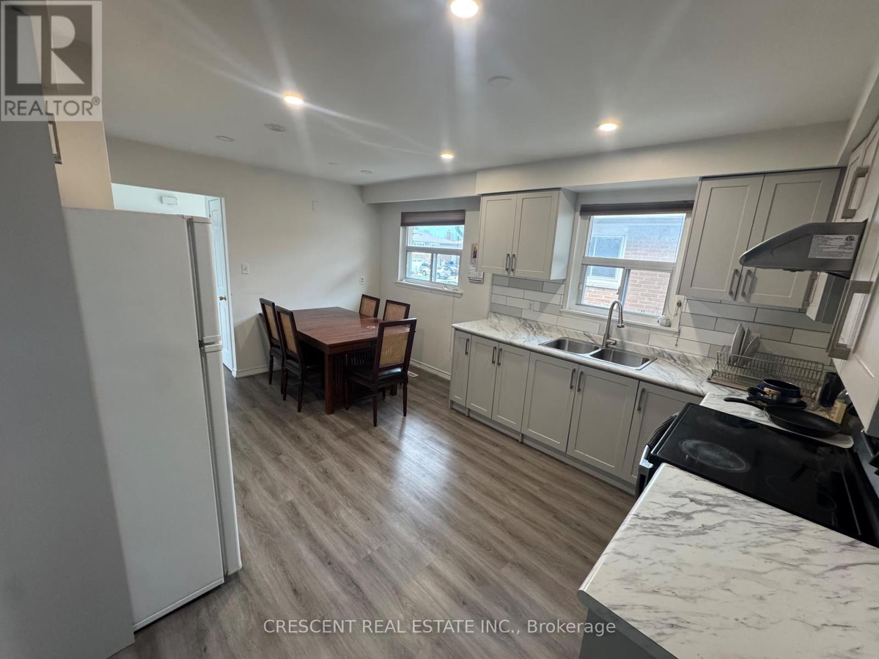Upper - 9 Holmstead Court
Brampton, Ontario
Complete 3 Bedroom Home For Lease On A Court, Newly Renovated! Within Steps To All Major Hwys, Shopping, Bus, School Etc. Spacious Main Level, New Bathroom, Private Fenced Yard, Extras: Fantastic Location, Great Schools, Walk To Bramalea City Centre, Chinguacousy Park And Recreation Centre, Bus Depot And Steps To Go Train. Great For Commuters. Upper Unit is Responsible for 70% Of Monthly Utilities. EXTRAS: Fantastic Location, Great Schools, Walk To Bramalea City Centre, Chinguacousy Park And Recreation Centre, Bus Depot And Steps To Go Train. Great For Commuters. (id:59911)
RE/MAX Realty Services Inc.
56 Checkerberry Crescent
Brampton, Ontario
Location!! Location!! Location!! Beautiful 3 Bedrooms + 1 Bedroom Finished Basement W/Sep Entrance. Very High Demand Area. Separate Living, Open Concept Dining And Family Room with Fireplace. Newly Painted,Close To Trinity Common Mall, Schools, Parks, Brampton Civic Hospital, Hwy-410 & Transit At Your Door**Don't Miss It** (id:59911)
Cityscape Real Estate Ltd.
147 Yates Drive
Milton, Ontario
Bright & Private 1-Bedroom basement apartment for lease-separate entrance looking for comfort, Privacy and convenience? This new 1-bedroom basement apartment checks all the boxes! Apartment Features: Bright and spacious bedroom with large upgraded windows, Spotless washroom with modern finishes, Fully equipped kitchen with Fridge, Stove & Ample storage private separate entrance. Include 1 Parking spot clean, quiet and well-maintained home. Prime location: Family-friendly neighborhood close to public transit, Schools, Shopping and Parks Quick access to major highways. Rent + 30% of the utilities available immediately. (id:59911)
Homelife/miracle Realty Ltd
A - 28 Stephanie Avenue
Brampton, Ontario
Client Remarks**LEGAL BASEMENT** Bright and Spacious Apt. with Separate Entrance, With 2 Bedrooms, 1 Washroom, Ensuite Laundry. Kitchen Equipped With Stainless Steel Appliances. Laminate Floor And Pot Lights Throughout. Lots Of Natural Light With Large Windows. Close To 401, 407, Parks And Many Other Amenities. (id:59911)
RE/MAX Real Estate Centre Inc.
2603 - 2603 Valleyridge Drive
Oakville, Ontario
A beautifully renovated END-UNIT Freehold Townhouse offering 3 bedrooms, 3 bathrooms, a Finished Basement, and a fully landscaped backyard in the heart of desirable Palermo West, Oakville. Hardwood flooring throughout, a freshly painted interior, and premium finishes. The bright and spacious main level boasts an upgraded kitchen with marble flooring, quartz countertops, upgraded cabinetry, soft-close drawers, pot lights, and stainless steel appliances. The 6-feet wider backyard is fully landscaped with a freshly painted fence, and a shed for added storage. The front yard also features an elegant interlock patio, enhancing curb appeal. Primary retreat features a renovated ensuite with a glass shower, upgraded sink, and fresh finishes. Two additional bedrooms offer hardwood flooring and spacious layouts. All bathrooms have been freshly updated. The finished basement includes large space for recreation with above grade windows and a dedicated laundry room perfect for added functionality. Located in a family-friendly community, this home is just minutes from top-rated schools, parks, trails, shopping, transit, and easy highway access. With modern upgrades, a stunning backyard, and move-in-ready appeal, 2603 Valleyridge Dr is the perfect place to call home. (id:59911)
Hodgins Realty Group Inc.
123 - 2110 Cleaver Avenue
Burlington, Ontario
Welcome to this charming and fully renovated ground floor townhome, ideally located in the highly sought-after Headon Forest neighbourhood of Burlington. Nestled in lush surrounding greenspace, this home offers the perfect blend of modern living and natural tranquilitywith your own private backyard oasis. Step inside to discover a bright, open-concept layout featuring a brand new kitchen (2021) with a stylish breakfast bar, new appliances, new flooring, and tasteful finishes throughout. Enjoy peace of mind with recent upgrades including a fully renovated bathroom (2024), all new light fixtures and hardware, new baseboards, and a new front door. The entire unit has been freshly painted, making it move-in ready. Perfect for first-time buyers, downsizers, or anyone looking to enjoy low-maintenance living in one of Burlingtons most established and scenic communities. Dont miss your chance to own this turnkey gem in Headon Forest. Your keys are waiting! (id:59911)
RE/MAX Aboutowne Realty Corp.
2601 - 33 Shore Breeze Drive
Toronto, Ontario
Perfectly designed one bedroom condo with spectacular lake and yacht harbour views located in Humber Bay. Easy access to Humber Bay parks, the waterfront, transit, neighbourhood shopping, restaurants with a short commute to the city core. This beautfully constructed building includes a gym, outdoor pool, deck, 24hour concierge, games room and more. (id:59911)
RE/MAX Professionals Inc.
2359 Malcolm Crescent
Burlington, Ontario
Welcome to 2359 Malcolm Cres Nestled in one of Burlington's most desirable neighbourhoods! This bright family home features 3 bedrooms, 3 bathrooms & finished basement with spacious rec room. Step into the modern, light-filled kitchen complete with quartz countertops, stainless steel appliances, ceramic backsplash, and a large sink. Living room opens onto an interlocked patio with gazebo & an impressive 149 ft deep lot fully fenced backyard with no rear neighbours, creating the perfect setting for outdoor entertaining. Retreat to the primary suite features a 3-piece ensuite, walk-in closet, and a large window with view of the escarpment. Additional highlights include attached garage with side door, garage door opener with remote, and numerous updates such as roof & eaves, patio interlock, kitchen, furnace & A/C, windows, front & garage doors + opener. Located close to schools, parks, transit, shopping, and with easy highway access. ** This is a linked property.** (id:59911)
RE/MAX Dynamics Realty
1254 Manitou Way
Milton, Ontario
BRAND NEW, Rare 2 storey townhome with backyard, 4 bedrooms, 2.5 bath, Open concept floor plan approx 1860 sqft in well-established 1 year old neighborhood,9 ceilings for ground and second floor, lux kitchen & living with gas fireplace. High end Kitchen includes wider cabinets, backsplash, Master bath standing shower with glass enclosure.Eco bee smart thermostat, Garage door opener will be installed soon, tankless water heater, triple glazed windows. Internet For 1 Year Included With Rent, Ac, Furnace & Hot Water Tank (Owned)'3- Two Car parking facility includes 1 garage, oak stairs, finished primed garage.Walking distance to Craig Kielburger Secondary School, Saint Kateri Catholic School, and' Saint-Anne Catholic School. Mins from Milton Hospital, Near by amenities - Metro, Freshco, restaurants,easy access to Highway401. This Traditional 2 storey Townhome is a must-see. (id:59911)
Zolo Realty
Upper - 400 Pinemeadow Avenue
Mississauga, Ontario
Step into this beautifully updated upper-level home featuring modern LED pot lights throughout and a stunningly remodeled bathroom with luxurious finishes. This sun-filled unit offers three generous bedrooms, an inviting living space, and plenty of natural light all day long.Located in a prime Mississauga neighborhood just minutes from Square One Shopping Centre, Central Parkway Plaza, grocery stores, schools, community centers, parks, and public transit. Quick and easy access to Highways 403, 401, and QEW makes commuting a breeze. Basement NOT included. (id:59911)
Crescent Real Estate Inc.
101 Chipmunk Crescent
Brampton, Ontario
Stunning fully renovated 3-bedroom freehold townhouse with top-to-bottom upgrades! Features include an upgraded plumbing system, fresh insulation for energy efficiency, all-new drywall, professional paint, and new flooring including luxury vinyl plank and 24x48 ceramic tiles. Enjoy modern potlights, upgraded interior doors, baseboards, and trim, plus fully renovated bathrooms with new vanities, fixtures, tile work, and lighting. The gorgeous kitchen boasts brand new custom cabinetry, high-end quartz/granite countertops, a modern backsplash, new Samsung stainless steel appliances, and upgraded sink and faucet fixtures. A fully renovated basement adds extra living space. ( New Basement window) rest of the Windows as is. Move-in ready and finished to perfection! EXTRAS: Brand new kitchen, + Flooring + Stairway (id:59911)
Royal LePage Flower City Realty
1013 - 55 Speers Road
Oakville, Ontario
The Luxury Senses Tower in The Heart of Oakville! Spacious open concept condo Includes RARE 2 Side-By-Side Parking Spaces + 1 large corner Locker. This beautiful unit features an accent wall, open concept kitchen with granite countertops, custom blinds, 9 ceilings, towel warmer in bathroom, large foot to ceiling windows, S/S appliances, and a walk-Out To Balcony From Living & Primary Bdrm. Spacious terrace with custom flooring. Ideally Located in Trendy Kerr Village With Shops & Restaurants, Walking Distance To The Lake, Endless Parks, Waterfront Trails, Steps To Oakville Go Train, Mins To QEW. The Bldg Has First Class Amenities: 24 Hr Concierge, Rooftop Terrace W BBQ, Fully Equipped Gym, Party/Media Rooms, Indoor Pool, hottub, Sauna, Car Wash, Pet Wash, Guest Suites, EV charging Stations, Visitors Prkg. Background check required. (id:59911)
Century 21 Signature Service
