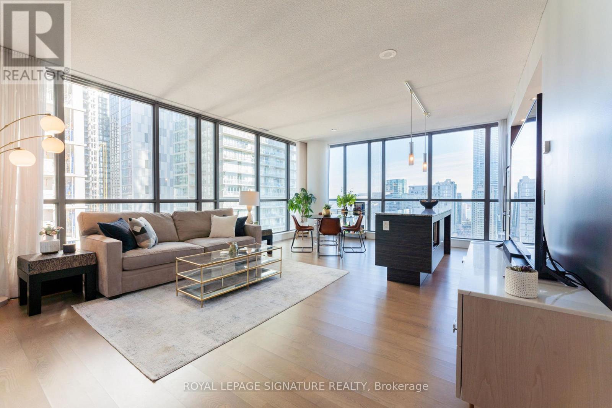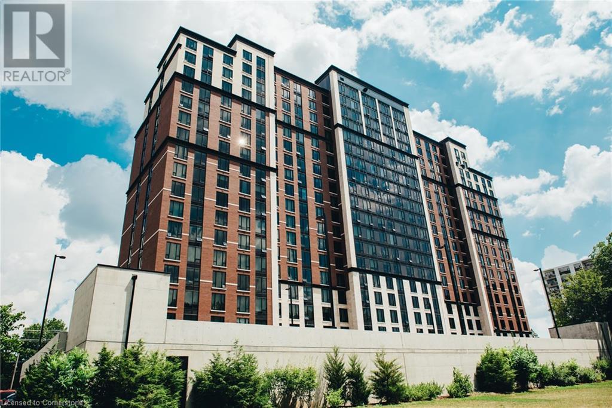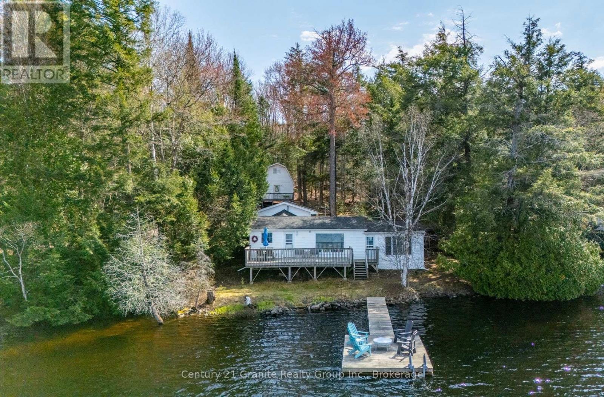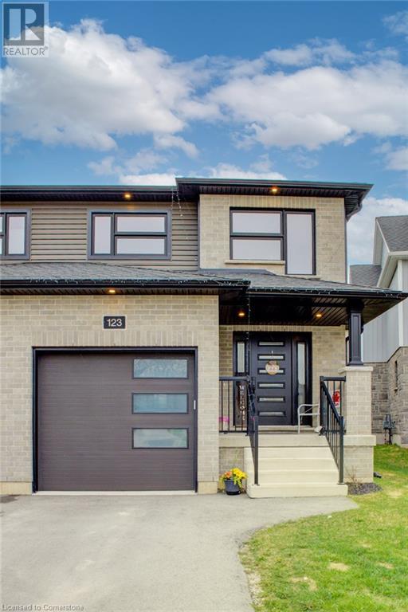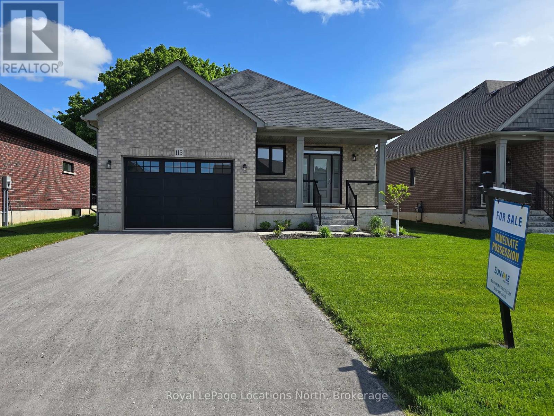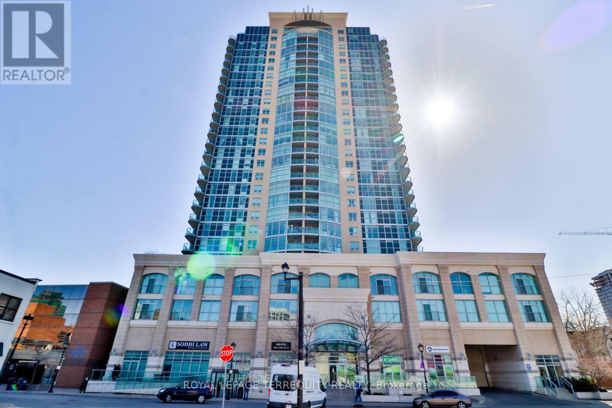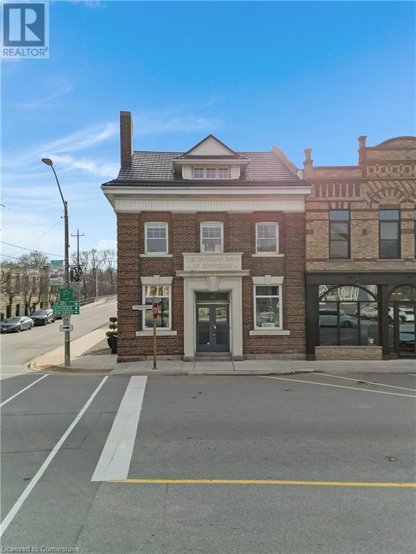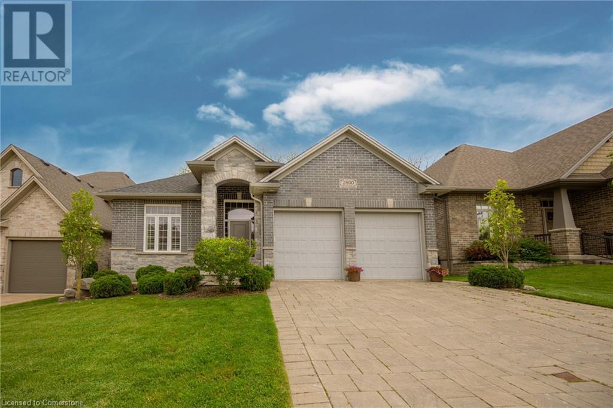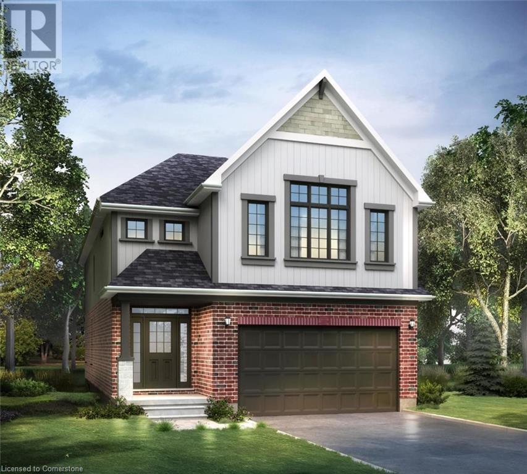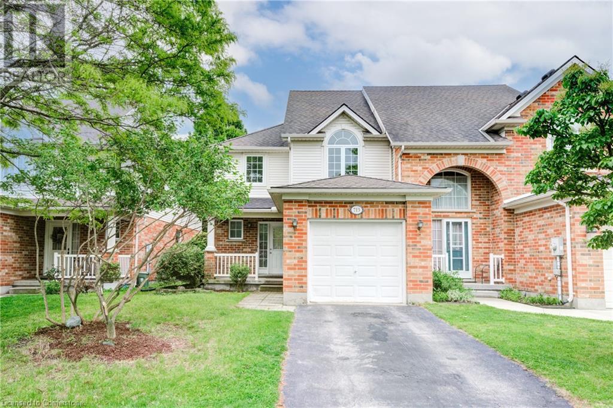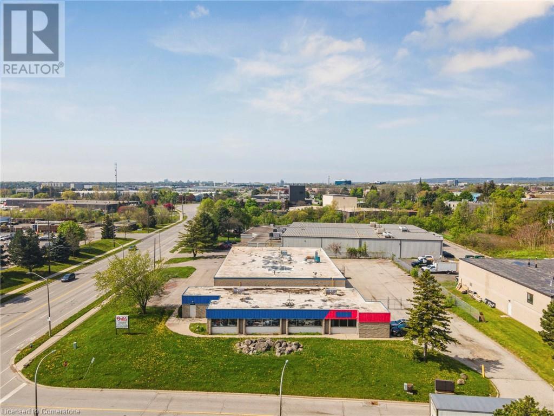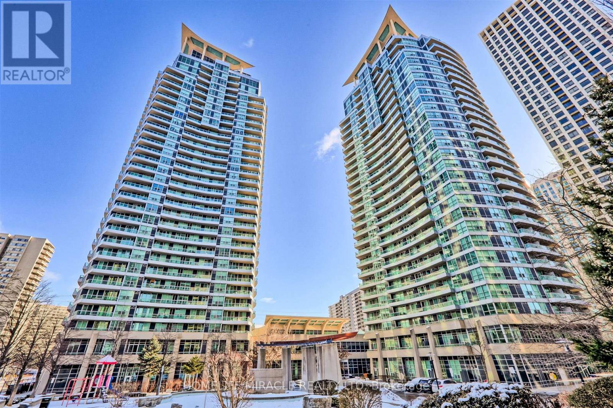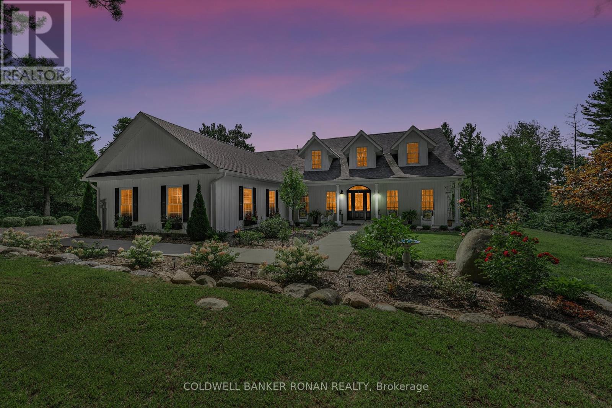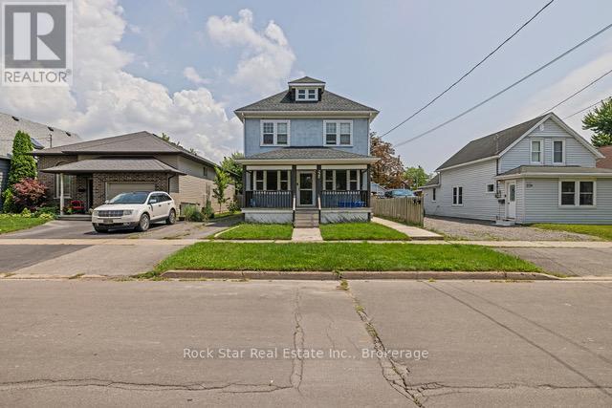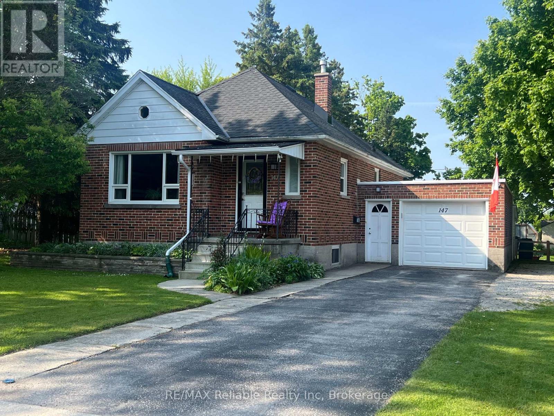2006 - 8 Charlotte Street
Toronto, Ontario
Welcome to suite 2006 in the exquisite and highly sought after Charlie Condos! Regarded as one of the top condos in the area this wonderful building, the long standing staff & the elegant interior design will make you feel at home the minute you arrive. This is a premium south-east corner unit located on the 20th floor offering 1043sqft of interior space including a primary bedroom w/ ensuite washroom, 2nd bedroom, a shared 4pc washroom, full sized den and 56sqft private balcony. The bright & airy living space features impressive floor-to-ceiling wrap-around windows spread along 2 full walls that provide stunning southeast city and lake views & bring in a ton of natural light. The open concept floorplan & designer kitchen are perfect for entertaining or just simply sitting back, relaxing and taking in the breathtaking views. Beautiful hardwood floors throughout, granite countertops, stainless steel appliances, and an oversized kitchen island are just some of the additional elements that help create such a high level of comfort & elegance. This unit also comes with a conveniently located underground parking space + TWO storage lockers! Amazing central location between King West & the Entertainment District provides you with endless options of top restaurants, bars, patios, cafes, shopping, all neighborhood amenities, easy public transportation and walking distance to Rogers Center, Scotia Bank Arena, Eaton center & queen street shops, Trinity Bellwoods Park, the waterfront and the list goes on... See Feature Sheet for more info. Don't miss out!! (id:59911)
Royal LePage Signature Realty
1235 Richmond Street Unit# 1511
London, Ontario
This spacious 2-bedroom, 2-bathroom condo features an open-concept layout with floor to ceiling windows. Both bedrooms have their own private ensuite bathrooms, offering maximum privacy and comfort. The unit comes with an included parking spot, and you'll enjoy premium building amenities such as a fitness center, movie theater, games room, spa lounge and concierge. This premier building is ideally suited for Western students, with easy access to campus, shopping, dining, and public transit. One of the largest 2 bedroom models available in the building. (id:59911)
Chestnut Park Realty Southwestern Ontario Ltd.
1027 Heney Trail
Algonquin Highlands, Ontario
Escape to your ultimate recreational retreat on the tranquil shores of Big Brother Lake, abutting thousands of acres of pristine Crown Land. This 3-bedroom, 1-bath waterfront home or cottage is perfectly nestled in the heart of the forest, offering peace, privacy, and breathtaking views of mostly undeveloped land across the lake. Step inside and enjoy 1,400 sq ft of comfortable living space, thoughtfully designed for relaxation and year-round enjoyment. The large master suite features its own private sunroom- a perfect spot to unwind and soak in the serene surroundings. Expansive windows flood the home with natural light and showcase stunning lake views, while a cozy woodstove and efficient heat pumps provide comfort in every season. A separate 400 sq ft, bunkie with loft adds versatility, currently set up as a games and recreation space on the main floor with access to the loft above. Its ideal for guests, hobbies, or adapting to your needs. Outdoor enthusiasts will love the direct access to the clean, clear shoreline with deep water off the dock perfect for swimming, boating, or simply relaxing by the water. Canoe and kayak lovers can explore the interconnected waterways of Big Hawk and Little Hawk Lake systems, offering endless opportunities for adventure and portaging. The property abuts Crown Land, providing unparalleled access to thousands of acres for exploration and true outdoor living. Pride of ownership shines through with numerous improvements over the years - see listing brochure for a complete list. Whether you're seeking a peaceful getaway or an active outdoor lifestyle, this Big Brother Lake waterfront gem delivers the perfect blend of comfort, nature, and recreation. Don't miss your chance to own this exceptional retreat! (id:59911)
Century 21 Granite Realty Group Inc.
123 Second Street
Walkerton, Ontario
Welcome to 123 Second Street! Here are the top 5 reasons why you’ll love this stunning semi-detached home: 1) AMAZING LAYOUT - Step inside to discover a bright and inviting main floor featuring an open-concept living space with luxury vinyl plank flooring throughout. The spacious kitchen boasts sleek stainless steel appliances, stylish cabinetry, and plenty of counter space, flowing seamlessly into the dining area and cozy living room—ideal for both entertaining and everyday life 2) BUILT IN 2022 - offers modern finishes and an up-to-date style 3) INCREDIBLE UPSTAIRS RETREAT - Upstairs, the primary bedroom is a true retreat, complete with a large custom walk-in closet and a private ensuite bath. Two additional well-sized bedrooms, a full bathroom, and convenient second-floor laundry complete this level. 4) AMPLE PARKING - One of the standout features of this property is the long driveway, offering 2 additional spots to the single-car garage 5) QUIET NEIGHBOURHOOD – located in a a desirable family-friendly neighborhood, this home is just minutes from schools, shopping, and other great amenities. Don't miss this incredible opportunity to own a move-in ready home in a fantastic location. (id:59911)
Shaw Realty Group Inc.
Shaw Realty Group Inc. - Brokerage 2
113 Emerson Way
West Grey, Ontario
Welcome to 113 Emerson, a beautiful open concept bungalow with a fully finished basement. Main floor features a grand living room, great for entertaining friends and family. A sophisticated modern kitchen with brand new stainless steal appliances, white perimeter cabinetry, white oak island with quartz waterfall countertops. From the kitchen enjoy views of large mature trees towering in the backyard making it feel warm and private even in the winter. Luxury primary bedroom at the rear of the home with a large walk-in closet, and sanctuary ensuite featuring custom glass shower, custom white oak vanity and white quartz countertops. An addition bedroom on the main floor, full bathroom and laundry off the garage. The lower level features a separate entrance, massive rec room with rough-ins for a kitchen, two additional large bedrooms, main bathroom, and laundry. Perfect for a mortgage helper or multi-generational living. Located close to shops, restaurants and the Durham conservation. Being sold by award winning builder, Sunvale Homes, taxes have not yet been assessed yet, sod, garden package and driveway already completed! (id:59911)
Royal LePage Locations North
1203 - 9 George Street N
Brampton, Ontario
Sun Filled 1 Bedroom Unit in the desirable Renaissance Condo located in the distinguished Heritage area of Downtown Brampton. Enjoy outdoor activities and events, farmers market, rose theater, garden square entertainment, patios, restaurants, bars, cafes, & Beautiful Gage Park. Walk to Go Station & Public Transit. Breathtaking views from balcony and bright open concept Kitchen with Granite Counter and Breakfast Bar. Stainless Appliances and Ensuite Laundry. Underground Parking and Locker. (id:59911)
Royal LePage Terrequity Realty
10 Northumberland Street
Ayr, Ontario
Step into history with this remarkable property, the historic Canadian Bank of Commerce building, perfectly situated in the vibrant heart of downtown Ayr. If you're in search of a spacious and functional commercial or mixed-use building brimming with charm, your search ends here. Potential uses included retail, financial institution, office, tavern, dwelling unit (above), bed and breakfast, and so much more! This impressive three-story building begins with a street-level main floor featuring soaring ceilings and an abundance of natural light streaming in from three sides. The main floor includes an office, a vault, a washroom, and a large open reception area, ideal for greeting guests or serving as a blank canvas for your own creative ideas. It also offers ample parking out back for clients and staff. Upstairs, the space that was once a residence has been thoughtfully converted into additional office space, with room for 5 offices and a convenient kitchenette. On the third level, you'll discover even more space with 5 more beautifully appointed individual offices, perfect for a growing business. The unfinished basement offers ample storage and extra space to meet your needs. This building has been meticulously cared for, with numerous upgrades including a durable steel roof and two highly efficient geothermal heating and cooling units. Properties like this are a rare find, so don't miss your opportunity to own a piece of history today! (id:59911)
Royal LePage Crown Realty Services Inc. - Brokerage 2
2800 Sheffield Place
London, Ontario
Welcome to 2800 Sheffield Place—a beautifully crafted, custom-built bungalow offering stunning views of the Thames River and just steps from scenic walking and biking trails. Step into the spacious foyer and be immediately impressed by the open-concept layout, thoughtfully designed for both everyday comfort and elegant entertaining. The living room features rich hardwood flooring, a cozy gas fireplace flanked by custom built-in shelving, and California shutters throughout the home for a refined touch. The kitchen is a chef’s dream, boasting granite countertops, an oversized pantry, and direct access to a covered deck overlooking the professionally landscaped, fully fenced backyard—perfect for relaxing or hosting guests. The main level also includes a convenient laundry room, a mudroom with garage access, and two spacious bedrooms. The primary suite offers a 4-piece ensuite (with plumbing in place for a tub), along with dual walk-in closets for ample storage. A second full bathroom completes this level. Downstairs, the fully finished walk-out basement adds incredible flexibility with in-law suite potential. You'll find a generous open-concept recreation room with another kitchen, terrace doors leading to a private patio, a large bedroom with a full-sized window, a 4-piece bathroom, and a substantial storage area. This home is ideal for those seeking tranquility, space to entertain, and a strong connection to nature—all while being just minutes from local amenities and with easy access to Hwy 401. Don’t miss this rare opportunity! (id:59911)
RE/MAX Twin City Realty Inc.
RE/MAX Centre City Realty Inc
342 Canada Plum Street
Waterloo, Ontario
Ask about our current PROMO of $66,000 for our 36 Ft lots. Secondary Suites are back with separate furnaces and new layouts!!! The Net Zero Ready Miles II Model built by Activa offers open concept main floor kitchen/living room, island, pantry. The bedroom level offers 3 bedrooms, 2 bathrooms and bedroom level laundry. The one-bedroom Secondary unit has an open concept kitchen/living, bedroom with a deep closet, 3 pc bath and laundry. This location comes with great schools, walking trails, shopping and great restaurants. (id:59911)
Peak Realty Ltd.
427 Stillmeadow Circle
Waterloo, Ontario
Stunning home in Beechwood beautifully renovated from top to bottom! Imagine cooking fabulous meals in the Custom Chef’s kitchen with stainless appliances, & quartz counters & relax in the Inviting family room with gas fireplace & built-in Chervin Cabinets. Spacious floor plan includes separate dining room, Large living room & inviting foyer & mudroom. So many upgrades to mention including Newer maple stair staircase, Stunning Oversized primary suite with luxury ensuite, fireplace & walkin closet. Upstairs laundry, Spacious bedrooms with plenty of closet space. The bathrooms have been remodelled throughout w/ granite counters & custom cabinetry, & to top it off all full bathroom bathrooms have in floor heat! Spacious powder room on the main floor features a beautiful walnut counter w/ live edge & custom stone sink. Situated on more than a 1/4 of an acre (.276) this pie shape lot has been extensively landscaped & includes sprawling gardens & a serene babbling brook in the front yard. Mechanically superior - All exterior walls have been re-insulated as well as the attic with Sprayfoam (with the exception of the Main Floor family room wall) This home has also been completely rewired & upgraded to a 200 amp electrical panel with 2nd 40 amp panel in the basement workshop! Newer windows throughout as well as furnace, AC and HRV system. The backyard will not disappoint - Fully fenced with a newer deck, hot tub & pergola. The Rain harvesting system is state of the art for net zero storm water supply, This Beechwood beauty has been fully modernized and still has all the amazing benefits of living in Beechwood - Community Pool & Tennis Courts down the street! This is the home you’ve been waiting for! Shows AAA!! (id:59911)
RE/MAX Solid Gold Realty (Ii) Ltd.
713 Silversmith Street
London, Ontario
Beautifully maintained end-unit freehold townhome in desirable Northwest London, offering 3 spacious bedrooms, 4 bathrooms, and the perfect blend of comfort and convenience with no condo fees. Ideally located just minutes from Western University, top-rated schools, transit, Costco, retail shops, fitness centres, and restaurants, this move-in ready home features modern pot lights on the main floor and in the finished basement, updated vanities in all bathrooms, and a bright upper level with 3 generous bedrooms and 2 full baths. The fully finished lower level adds extra living space with a large family/rec room and a 3-piece bathroom — perfect for entertaining or accommodating guests. Enjoy the added privacy of an end unit in a prime location that checks all the boxes. (id:59911)
RE/MAX Twin City Realty Inc. Brokerage-2
17 Cemetery Road
Norfolk County, Ontario
Welcome to 17 Cemetery Rd! A custom built 1982 bungalow full of character, conveniently located mins from Hwy 403/Brantford, 46.82 acres with frontage on 2 roads. The main floor offers 2000 sq.ft of living space including the retrofitted garage, spacious living room with hardwood floors, a generous sized Primary bedroom, an additional guest room and a 4pc bathroom. Updated open concept kitchen with granite countertops and a 10’ island ideal for entertaining, which opens to a dining room with 8’ patio doors walking out to the upper deck with gorgeous views. An additional 1690 sq.ft of finished living space on the lower level with a spacious rec room, a beautiful stone fireplace, corner bar, additional bedroom with oversized windows letting in ample natural light, 3pc bath, laundry and multiple utility/storage/cold rooms, patio doors walkout to the 600 sq.ft deck for more views. Rustic garden shed with conc. Floor, hydro and metal roof. Approx 38ac of workable land incl random tile for excellent drainage, 40’ x 100’ metal clad shop separated into 40x30’ insulated/heated bay w/16’ ceilings, 16’ overhead door with opener, concrete floor with hydro, and a 40x70’ storage area with another powered garage door and 2 oversized doors for larger equipment. Extras – circular driveway, well and cistern, additional 5000+ sqft of indoor storage in the barn. (id:59911)
RE/MAX Real Estate Centre Inc. Brokerage-3
Store - 140 Rogers Road
Toronto, Ontario
OFFICE SPACE - RETAIL - SMALL BUSINESS OFFICE - Main Floor Open Space - Rogers Rd. Exposure - Main Floor 30 ft by 12.5 ft + Basement. Tenant Pays Hydro. Rough-In Laundry In Basement - Bathroom in Basement. (id:59911)
RE/MAX Ultimate Realty Inc.
403 Elizabeth Street E Unit# Ll
Grimsby, Ontario
2 Bed, 1 Bath, with newer appliances. Live in a renovated lower level suite conveniently located in the Grimsby. Close to the lake, schools, parks, shopping centers, and facing 40 mile creek. Monthly utilities are an additional $150.00. (id:59911)
RE/MAX Escarpment Realty Inc.
5379 Harvester Road
Burlington, Ontario
Rare Industrial Freestanding building on prime corner property. 1.17 acres of land. 230' of frontage on Harvester Road. Property already has incredible exposure. After Wyecroft Road extension is built, this property will have even more drive by traffic. 6 drive-in level doors and 1 truck-level door that can accommodate 53' trailers. Two points of access to the site. Includes a 214 SF mezzanine area. (id:59911)
Colliers Macaulay Nicolls Inc.
2603 - 1 Elm Drive
Mississauga, Ontario
Stunning 1-Bedroom + 2 Den Condo in the Heart of Mississauga. Experience luxury living in this beautifully renovated condo, featuring a spacious layout and modern upgrades. The large den is currently used as a custom walk-in closet but can easily be converted into a second bedroom. Completely renovated in 2020, this unit boasts 9 ceilings, luxury vinyl flooring, and sleek pot lights throughout. The gourmet kitchen is equipped with quartz countertops, a stylish backsplash, a corner cabinet with a Lazy Susan, and a pull-out spice rack. The bedroom includes a generously sized closet with built-in organizers, while zebra blinds add a touch of elegance. Enjoy breathtaking city and lake views, with the added convenience of parking located near the elevator. This building offers 5-star amenities and is just minutes from Square One, GO Transit, and major highways. A must-see! (id:59911)
Homelife/miracle Realty Ltd
216 - 1480 Bishops Gate
Oakville, Ontario
Prestigious Neighborhood in Glen Abbey, South Facing, Corner unit facing green space with your ensuite fireplace. Spacious & well cared 2 bdrooms & 2 full Baths unit. Rare 2 Parking spots & Extra Storage Locker. Open Concept Kitchen W/Quartz countertops S/S Appls. WO to Balcony. Great Amenities include Clubhouse W/party Room & Fitness/Sauna, walking distance to Top Ranked Pilgrim elementary and Abbey Park Secondary Schools, Library, Community Centers with swimming pool and Hocky Arena . Shopping & Public transit just in the corner. Easy Access to QEW/HWY403. Kitec has been replaced in 2021. GE Stainless Steel Electric Range Hood (2022) newer window screen. Visitor parking and BBQ. Monthly maintenance fees include Common Element Maintenance, Building Insurance and Water. Tenants will leave by June 30,2025. Rent is $3100/month with little to none vacancy rate. (id:59911)
Bay Street Group Inc.
287 Dorion Road
Tiny, Ontario
Thoughtfully designed and custom-built in 2018, this 3,006 sq ft Modern Farmhouse sits on 2.7 acres of beautifully landscaped grounds in one of Tiny Townships most desirable areas. Every detail of this one-of-a-kind home was carefully considered, from its vertical white board-and-batten exterior with black accents to its warm, functional interior layout. The 3-car garage includes one bay outfitted as a workshop with stainless steel cabinets, hot/cold water sink, and direct access to a custom mudroom with floor-to-ceiling storage and artisan millwork. Adjacent is a spacious pantry with barn doors, slate-look porcelain tile, and built-in cabinetry. Inside, the home features engineered bamboo floors, shiplap ceilings, grasscloth wallpaper, and custom millwork. The open-concept kitchen and living room include a Napoleon fireplace with flanking built-ins and picture lighting, and garden doors to the 58-foot covered back porch with ceiling fans and views of the private yard. The kitchen is ideal for entertaining: quartz island, Bosch dishwasher, dual-fuel range, pot filler, microwave drawer, and full-size fridge/freezer. The dining area offers custom antique cabinetry for glassware. The primary suite is a peaceful retreat with an antique electric fireplace, spa-like ensuite, walk-in closet, and direct laundry access. Two guest bedrooms (each with a nearby or ensuite bath), a den with a wet bar, and an upstairs bonus room (4th bedroom or family room) provide ample space for guests. The landscaped property includes a stone firepit area, Adirondack chairs and umbrellas (included), and mature gardens. Additional features: propane heat, central air, central vac, pot lights, slab-on-grade foundation, and custom blinds. Located minutes from Georgian Bay and Midland. (id:59911)
Coldwell Banker Ronan Realty
225 Chaffey Street
Welland, Ontario
Investor Alert - Vacant Duplex with $40K+ NOI & Triplex Potential! Set your own rents and choose your tenants. This turnkey duplex in central Welland offers $40,000+ projected NOI and over $800/month cash flow, with separate utilities for both spacious 2-bed units. Basement with separate entrance and full ceiling height is primed for triplex conversion (waterproofed with sump pump). Parking for 34 vehicles. A strong, flexible asset in a high-demand rental market! (id:59911)
Rock Star Real Estate Inc.
225 Chaffey Street
Welland, Ontario
Investor Alert Vacant Duplex with $40K+ NOI & Triplex Potential! Set your own rents and choose your tenants. This turnkey duplex in central Welland offers $40,000+ projected NOI and over $800/month cash flow, with separate utilities for both spacious 2-bed units. Basement with separate entrance and full ceiling height is primed for triplex conversion (waterproofed with sump pump). Parking for 34 vehicles. A strong, flexible asset in a high-demand rental market! (id:59911)
Rock Star Real Estate Inc.
1-2 - 132 Jardin Drive
Vaughan, Ontario
Welcome to Concord Gate, Vaughan! This is a rare opportunity to lease newly renovated, move-in ready industrial units in the heart of Vaughan. Situated near the intersection of Keele Street and Highway 7, the building offers excellent connectivity with Highway 407 just a short distance away and easy access to Highways 400, 401, and 427.Recent exterior renovations include new asphalt, windows, lighting, faade upgrades, building signage, and roof work. The interiors have been modernized with energy-efficient LED lighting, new flooring and refreshed offices, bathrooms and warehouses. With move-in ready units, generous on-site parking and multiple nearby amenities, this is an exceptional opportunity in a prime location. (id:59911)
Vanguard Realty Brokerage Corp.
8-9 - 132 Jardin Drive
Vaughan, Ontario
Welcome to Concord Gate, Vaughan! This is a rare opportunity to lease newly renovated, move-in ready industrial units in the heart of Vaughan. Situated near the intersection of Keele Street and Highway 7, the building offers excellent connectivity with Highway 407 just a short distance away and easy access to Highways 400, 401, and 427.Recent exterior renovations include new asphalt, windows, lighting, faade upgrades, building signage, and roof work. The interiors have been modernized with energy-efficient LED lighting, new flooring and refreshed offices, bathrooms and warehouses. With move-in ready units, generous on-site parking and multiple nearby amenities, this is an exceptional opportunity in a prime location. (id:59911)
Vanguard Realty Brokerage Corp.
15255 Yonge Street
Aurora, Ontario
High Profile Freestanding Bldg at N/E Corner of Yonge St & Wellington St*Prime Downtown Aurora Location*Former Bank Bldg *Open Concept* Lots of Windows/ Natural Light*Includes Full Basement with Open Space ,2 Washrooms &Kitchenette*Some Additional Outdoor Space * 14 Onsite Parking + Street & Additional Municipal Parking*PD1 Downtown Promenade Zoning offers Many Permitted Uses* Sub-Lease/ Lease Assignment Subject to the Approval of Landlord &Downing Street Property Management* (id:59911)
RE/MAX Hallmark York Group Realty Ltd.
147 Goderich Street W
Huron East, Ontario
Welcome to 147 Goderich Street West! Once you open the front door, you will feel like your at home. This brick bungalow offers open style modern white kitchen cabinets with island to living room and dining area. The newer windows let in lots of natural lighting. The main level laundry room has a walk out to a huge backyard. The lower level consists of family room, bedroom, bathroom and storage area. There is an attached garage with lots of room for the tools and toys. Located on 60 x 209 feet lot with lots of raised beds and greenary in backyard. (id:59911)
RE/MAX Reliable Realty Inc
