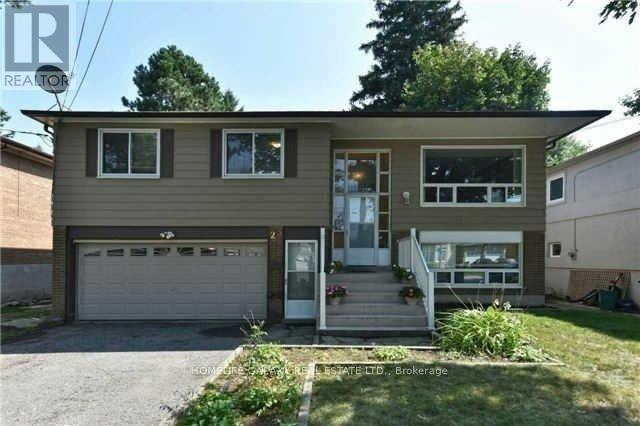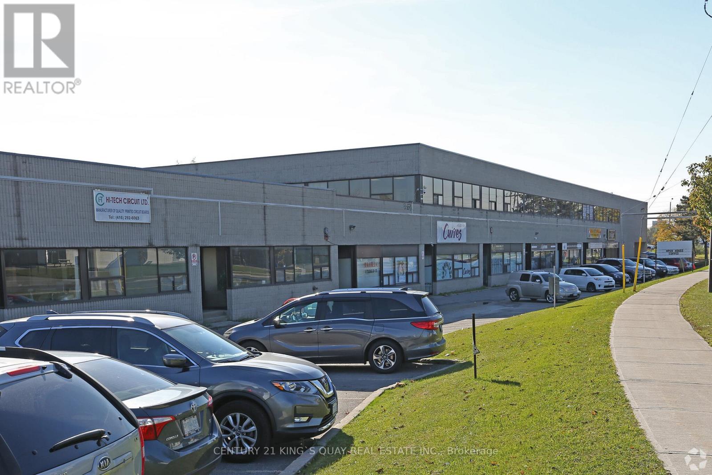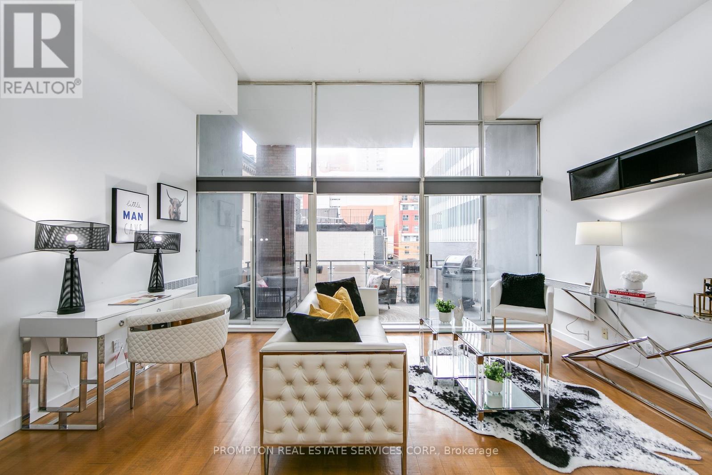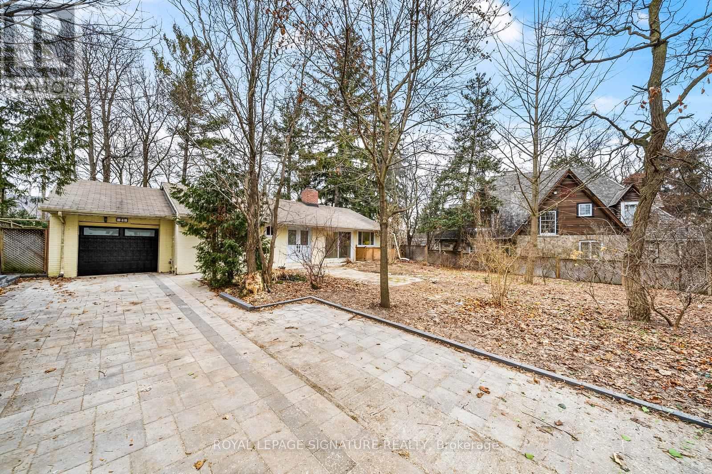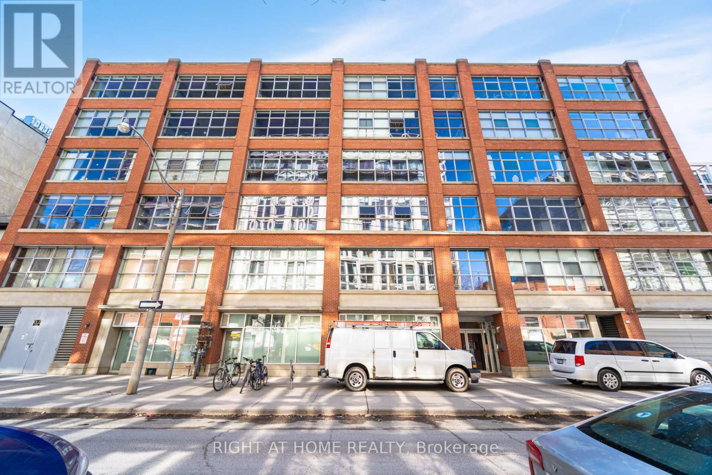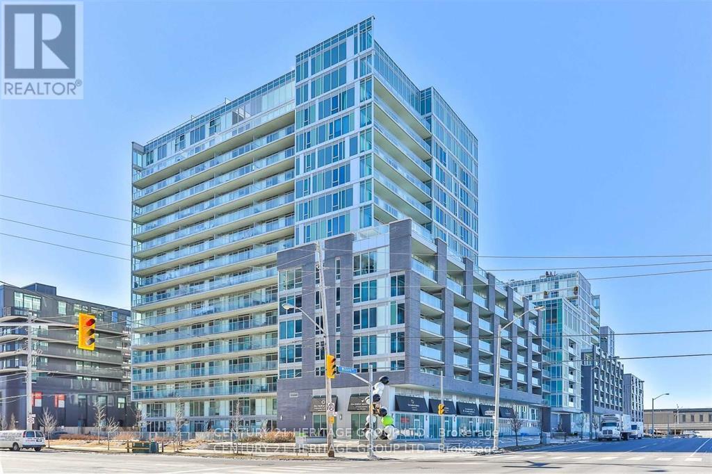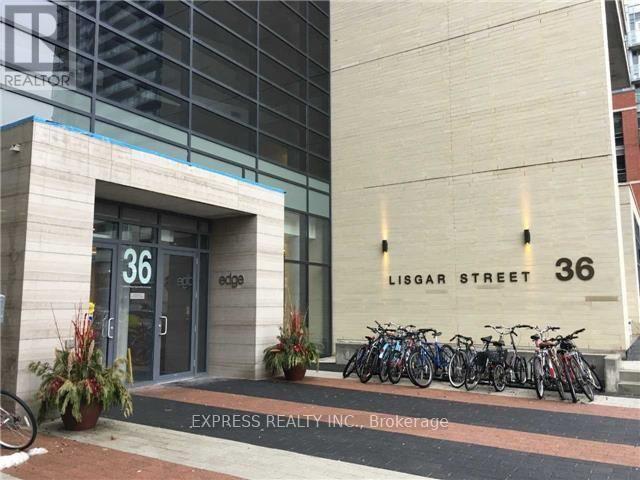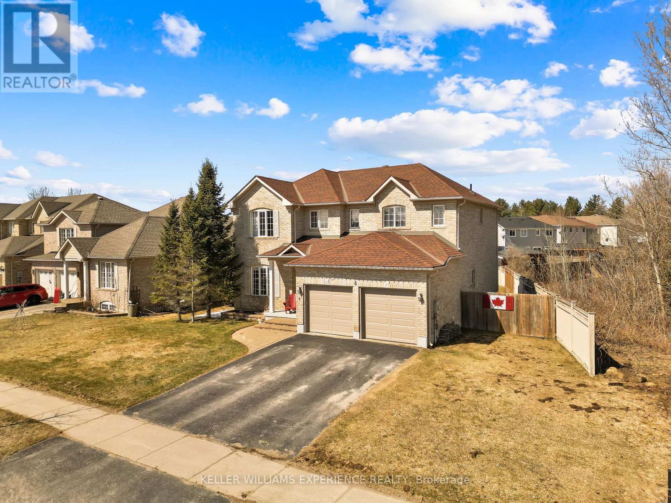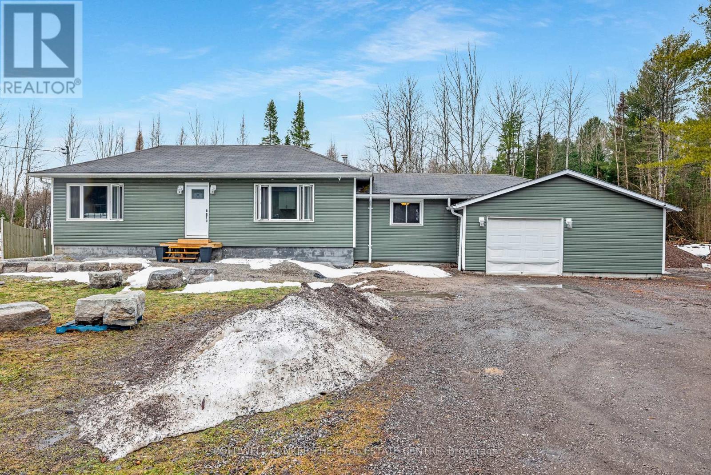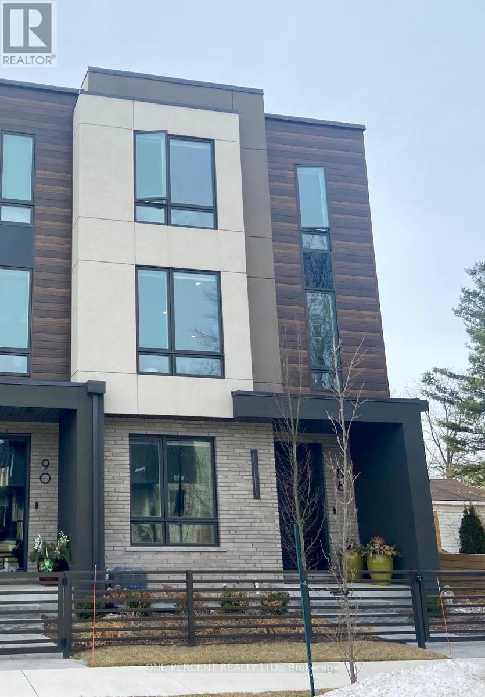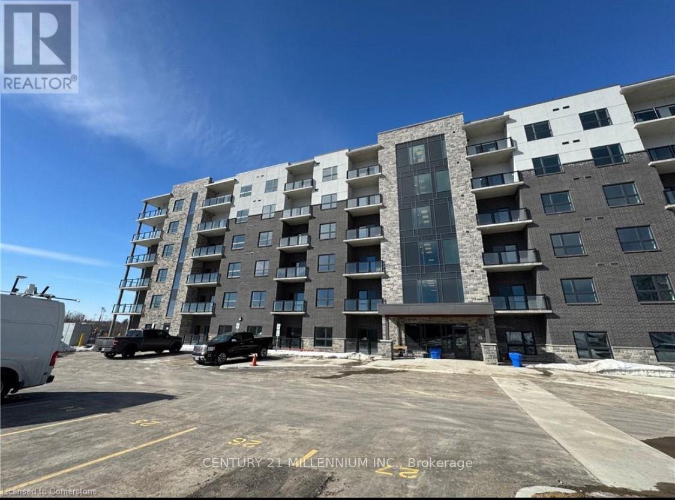25 Zaph Avenue
Toronto, Ontario
Well Maintained 3 Bedroom Home in A Quiet Neighbourhood. Bright & Spacious. Family Friendly Highland Creek Community. Close To Schools, Parks, Transit and Highway 401. You do not want to miss this! No Smoking and No Pets. **EXTRAS** Fridge, Stove, Washer, Dryer. (id:54662)
Homelife Galaxy Real Estate Ltd.
1555 Kingston Road
Toronto, Ontario
An Amazing Opportunity To Live and Work When You Save Time and Money On Your Transportation, This New Renovated Unit Features 3 Separate Entrances, Main Floor With One Room (Can Be Converted To An Open Space) With Living, Kitchen and 3 PC Washroom and Walk Out To Patio, Second Floor Comes With 3 Rooms, 3 PC Washroom and Small Kitchenette and Walkout To Balcony, Lower Level Comes With One Room, Full Kitchen and 3 PC Washroom With A Full Walkout, Makes This Place Perfect For A Live and Work Concept When You Can Also Generate An Income From The Basement, Great Unit For An Investor When You Can Lease All 3 Levels Separately and Take An Advantage Of The Upcoming Projects In The Area. (id:54662)
Century 21 Leading Edge Realty Inc.
1555 Kingston Road
Toronto, Ontario
An Amazing Opportunity To Live and Work When You Save Time and Money On Your Transportation, This New Renovated Unit Features 3 Separate Entrances, Main Floor With One Room (Can Be Converted To An Open Space) With Living, Kitchen and 3 PC Washroom and Walkout To Patio, Second Floor Comes With 3 Rooms, 3 PC Washroom and Small Kitchenette and Walkout To Balcony, Lower Level Comes With One Room, Full Kitchen and 3 PC Washroom With A Full Walkout, Makes This Place Perfect For A Live and Work Concept When You Can Also Generate An Income From The Basement, Great Unit For An Investor When You Can Lease All 3 Levels Separately and Take An Advantage of the Upcoming Projects In The Area. (id:54662)
Century 21 Leading Edge Realty Inc.
6 - 55 Nugget Avenue
Toronto, Ontario
*** Very Reasonable Rent ** Renovated Front Office With 3 Rooms & Common Area ** 4945 S.F.** Ample Parkings ** Good Exposure On Nugget Ave.** The Location Is Just Minutes From Highway 401 ** ** Sublet Runs Until April. 30 2028** Landlord Willing To Do A Sub-lease also***Present Lease started in 2023 with rent escalating 5.5% per year ***Currently on 2nd year of term*** (id:54662)
Century 21 King's Quay Real Estate Inc.
82 Belsize Drive
Toronto, Ontario
Nestled on a peaceful, less-travelled street, this stunning all-brick detached home on Belsize Drive offers both old-world charm and modern updates. Located directly across from the serene Glebe Manor Parkette, the home enjoys minimal traffic and a perfect setting for quiet living, while still being steps from the vibrant Yonge Street and Mount Pleasant shops. With an excellent walkability score, you'll have everything you need at your doorstep. Upon entering, your'e welcomed by a spacious living room, complete with a cozy wood-burning fireplace, perfect for relaxing evenings. The large dining room seamlessly flows into the beautifully updated kitchen, featuring high-end appliances, a built-in dishwasher, and direct access to the backyard and a large wooden deck. Imagine enjoying your morning coffee on the covered deck, taking in the tranquil views and sounds of the lush garden in the generously sized backyard. A shed provides ample space for bikes, gardening tools, and more. With 4 bedrooms and an office spread across two floors, there's plenty of room for family and work. The second floor offers 3 spacious bedrooms, a 3-piece bathroom, and a dedicated office space ideal for working from home. The third floor is dedicated to the primary suite, featuring a bright, large bedroom with an ensuite bathroom that includes a charming clawfoot tub/shower combo. The newly renovated basement is perfect for entertaining, featuring brand-new flooring, cabinetry, a new shower, bedroom, and a bar with sink and beverage fridge. Could also be used as a nanny suite. The spacious laundry room and additional storage space provide convenience and practicality. With room for 2 cars parked tandem in the driveway, this home offers both comfort and functionality in an exceptional location. Don't miss your chance to rent this remarkable home schedule a showing today! (id:54662)
Bosley Real Estate Ltd.
4801 - 38 Widmer Street
Toronto, Ontario
Luxury Living at 38 Widmer Downtown Toronto's Finest! Step into this bright and spacious 2-bedroom corner unit on the 48th floor, offering stunning unobstructed city views and a heated balcony for year-round enjoyment. Thoughtfully designed, it features premium wood flooring, high-end Miele appliances, and a luxurious four-piece bathroom with Kohler fixtures. Enjoy the convenience of ensuite laundry and the rare bonus of a deeded EV parking spot. World-Class Amenities in an Unbeatable Location This Concord-built condo boasts a fitness center, pool, in-building cinema, refrigerated parcel storage, and high-tech conference rooms tailored for work-from-home lifestyles. With keyless NFC entry and a smart thermostat, the building epitomizes modern living. Located in the heart of the Entertainment District, steps from the subway, Financial District, premium dining, TIFF Festival, shopping, and theaters, it offers a 100/100 walk score. Dont miss your chance to own this luxury unit. (id:54662)
Century 21 Heritage Group Ltd.
1b - 86 Gerrard Street E
Toronto, Ontario
Experience unique loft living in the heart of downtown Toronto! This spacious 553 sq. ft. studio with den (ideal as a bedroom) features an open-concept layout enhanced by soaring 13' ceilings and floor-to-ceiling windows. Enjoy a large private terrace where BBQs are permitted perfect for entertaining. Stylish finishes include hardwood floors and granite countertops. Located directly across from Toronto Metropolitan University, and just steps from Yonge-Dundas Square, shopping, restaurants, and easy transit access, this is urban living at its finest! (id:54662)
Prompton Real Estate Services Corp.
1211 - 397 Front Street W
Toronto, Ontario
Welcome to this stunning 2-bedroom, 2-bathroom condo with an enclosed den in the heart of downtown Toronto, offering breathtaking south-facing views of the Rogers Centre, CN Tower, and Lake Ontario. Featuring a functional layout flooded with natural light all day, this bright and spacious unit is perfect for a family or couple. Just minutes from the Gardiner Expressway, Union Station, and Lake Ontario, it offers unbeatable convenience for commuting and enjoying the city's best attractions. The building boasts premium amenities, including a gym, indoor pool, Jacuzzi, sauna, and an indoor basketball court. Don't miss this rare opportunity for comfortable urban living! (id:54662)
Real Estate Homeward
1116 - 211 Queens Quay West
Toronto, Ontario
A rare opportunity to live at the epicenter of Toronto's stunning waterfront. Unit 1116 has 1724 Sqft of stunning East southeast waterfront views and boasts extensive renovations throughout the 2 bed 2wc residence. Positioned above the Harbourfront Centre, one of Canada's leading destinations for contemporary culture. This landmark architecturally unique and inspiring heritage industrial building was converted in 1983 to include a 4 story boutique luxury condo. The center below features many shops, boutiques, fine restaurants, grocery, and offices, as well as the Ontario premier dance theatre. You do not need to leave the building for a full day of pleasure. The amenities are first class. Spend your days swimming in the pool, lounging on the sun terraces, or lose yourself in the mature courtyard gardens with large beautiful flowering apple trees and private pathways. The building is unlike any other. The unit features extensive renovations throughout loaded with custom top quality millwork; a grand and luxurious living room with 20ft of floor to ceiling windows and a large waterfront terrace; an updated and modern chef's kitchen with built in appliances, extensive granite countertops and an abundance of storage; large master bedroom for a king bed with furniture and new vinyl flooring, a large walk in closet and a huge master 5 piece spa-like ensuite. The terminal building is the waterfront's most exclusive luxury boutique condo sharing unparalleled location and views. It is a community building of homeowners with very low turnover and a long-established 30+ year concierge team. Streetcar at the door, a 10-minute walk to union station and 20 minutes walk to Billy Bishop airport and a water-taxi to Toronto island next door. This is an opportunity to live on the water with luxury, convenience, and fabulous culture. note - Hydro is separately metered and adjusted annually but is part of the monthly fees. Note - new heavily reduced price from prior listing. (id:54662)
Sutton Group-Associates Realty Inc.
Upper - 21 Donwoods Drive
Toronto, Ontario
The brand-new basement boasts high-end finishes, featuring a stunning kitchen with new stainless steel appliances, a stylish kitchen island, and pot lights throughout. Two spacious bedrooms with built-in closet organizers make it an inviting and functional living space. Enjoy seamless indoor-outdoor living with walkouts to a patio overlooking the serene ravine-like backyard. Notably, the deck is located above the living room, ensuring the tenant is immune to noise from the upper level. Conveniently located just steps from TTC, parks, and top-rated schools, with easy access to shopping, golf clubs, and more. This private retreat combines tranquility with the convenience of city living, perfect for your next home! (id:54662)
Royal LePage Signature Realty
1 - 39 Robina Avenue
Toronto, Ontario
Charming & Spacious 2-Bedroom, 1-Bath With Newly Renovated Kitchen & Bathroom And Freshly Painted Throughout. Living & Dining Room Offers Plenty Of Space For Living & Eating. Primary Bedroom Has A Den That Has A Lot Of Natural Light That Is Perfect For A Home Office, Yoga Or Art Room. Heat, Hydro, Water & Laundry Included In Utilities. Washer & Dryer In Lower Level & Shared With Two Other Units In The Building. Street Parking. No Pets. Gorgeous Tree-Lined Street. Located In Wonderful Neighborhood With Local Mom-&-Pop Shops You Cannot Find Anywhere Else. Steps To TTC Streetcar. (id:54662)
Forest Hill Real Estate Inc.
2410 - 11 Yorkville Avenue
Toronto, Ontario
A World Class Luxury Condo "11 YORKVILLE" Situated In A Sensational, Dramatic & Magnificent Surrounding In A Prime Location. High Quality Design & Unique Finishes. Exquisite Kitchen With Stainless Steel "MIELE" Appliances, Granite Countertop Under Mount Sink, Backsplash,Breathtaking Yet Exotic Panoramic View Of The City.offers an incredible array of amenities to fit your modern urban lifestyle.24-hour concierge to greet your guests, receive packages and more. INDOOR swimming pool WITH state-of-the-art fitness centre. Hotel-inspired guest suites and an elegant party room make it easy to show your friends and family world-class hospitality. (id:54662)
Royal LePage Your Community Realty
716 - 5 Soudan Avenue
Toronto, Ontario
Welcome to Art Shoppe Lofts & Condos, a true architectural gem in the heart of Yonge & Eglinton! This iconic building is just steps from the subway and future LRT, offering unparalleled convenience with a supermarket, café, bank, restaurants, and more all within your building. This spacious 2 Bed + Den corner unit is bathed in natural light from stunning floor-to-ceiling windows, creating an open and airy feel. Thoughtfully designed with high-end upgrades, this home offers both style and functionality. Enjoy two expansive balconies for breathtaking views and outdoor living. Includes parking & locker for ultimate convenience. 970 sq. ft. + 112 & 123 sq. ft. of balcony space. A must-see! Master Bdrm W/Large W-In Closet, Huge Balcony & Ensuite Bath. 2nd Bdrm Has 2 Closets W-Out Balcony & Access To Main Bath. Hardwood Floors, Blinds. Infinity Pool, Fitness Center, Kids Room & More! (id:54662)
Psr
666 - 31 Tippett Road
Toronto, Ontario
Rare Corner Unit W/ 2 Balconies & 2 Full Bedrooms (no glass partition)! Southside Residence At Gramercy Park, Steps To Wilson Subway Station, Yorkdale Mall, Shops, Schools, Restaurants, Highways. Enjoy Modern Lobby Design, 24 Hr Concierge, Fitness, Yoga Room, Change Rooms, Steam Shower, Rooftop, Outdoor Pool + Lounge, Terrace, Party Room, Lounge, Bar, Fireplace, Separate Dining Rm With Catering Kitchen, Wireless Internet Lounge, Outdoor Picnic Area, Children's Playroom, Guest Suite, Private Outdoor Courtyard, Library, Everything At Your Fingertips; Just Relax And Enjoy! (id:54662)
Power 7 Realty
219 - 155 Merchants' Wharf
Toronto, Ontario
PARKING INCLUDED* Welcome to the epitome of luxury condo living! Tridel's masterpiece of elegance and sophistication! 2 Bedroom, 2 Full Bathrooms & 1027 Square Feet. **Window Coverings Will Be Installed** Rare feature - 2 Balconies (1 From The Living Room, 1 From The Primary Bedroom). Top Of The Line Kitchen Appliances (Miele), Pots & Pans Deep Drawers, Built In Waste Bin Under Kitchen Sink, Soft Close Cabinetry/Drawers, Separate Laundry Room, And Floor To Ceiling Windows. Steps From The Boardwalk, Distillery District, And Top City Attractions Like The CN Tower, Ripley's Aquarium, And Rogers Centre. Essentials Like Loblaws, LCBO, Sugar Beach, And The DVP Are All Within Easy Reach. Enjoy World-Class Amenities, Including A Stunning Outdoor Pool With Lake Views, A State-Of-The-Art Fitness Center, Yoga Studio, A Sauna, Billiards, And Guest Suites. (id:54662)
Century 21 Atria Realty Inc.
0334 - 55 Ann O'reilly Road
Toronto, Ontario
Unit in Atria built by Tridel. Bright Unit with balcony. Floor to Floor Windows, Great View to Terrace. Prime Location to close Subway Stn Fairview Mall, 401 and 404. Luxury Building With top Amenities, Gym, Exercise Pool, Party Room, Dinning Room, Theater, Meeting Room, Guest Room. (id:54662)
International Realty Firm
409 - 29 Camden Street
Toronto, Ontario
Looking for an edgy alternative from your traditional condos? If you're a fan of warehouse inspired, industrial-style lofts then this rarely offered unit at Camden Lofts is a great choice. This unique, spacious suite features 10 concrete ceilings, floors and walls with square panel windows that lets in tonnes of natural light. The chefs open concept kitchen with an Island w/ integrated dishwasher and microwave, high end stainless steel appliances and timeless design perfect for entertaining. Your cozy bedroom suite features a walk in closet with built in cabinets and easy access to your spa like bath.This stellar location in the city's energetic Queen West Fashion and Entertainment District will always be popular and convenient to all your needs and entertainment. Amenities that range from the practical, like lockers, a security system and parking, to a stylin' newly modelled entertainment room with a dining space, prep kitchen, work space and outdoor patio complete with BBQ. (id:54662)
Right At Home Realty
448 - 60 Princess Street
Toronto, Ontario
Welcome to 60 Princess St, Suite 448 SE, where modern elegance meets unbeatable convenience in the heart of Toronto! This stylish gem offers a vibrant lifestyle surrounded by chic cafes, top-tier dining, and lively entertainment. With sleek finishes, spacious layouts, and stunning city views, this property is your perfect urban retreat. Steps away from the St. Lawrence Market, Distillery District, and waterfront trails everything you love about downtown living is right at your doorstep. (id:54662)
Right At Home Realty Investments Group
417e - 555 Wilson Avenue
Toronto, Ontario
Prime Location, Just Steps Away From Wilson Subway Station! Open Concept One Bedroom + Den Modern Bright Unit. Close To Shops, Restaurants, Hwy 400/401 And Much More! Yorkdale Shopping Centre. Includes 1 Parking And 1Locker. Excellent Building Amenities - Fitness Centre, Indoor Infinity Pool, Steam Rm. Roofing Garden Patio, Meeting/Party Room, Billiards, 24 Hr. Concierge And Visitor Parking (id:54662)
Century 21 Heritage Group Ltd.
Lph02 - 36 Lisgar Street
Toronto, Ontario
*West Building* Split 2 Bedrooms With 2 Full Baths In The Heart Of The Queen West Village With 1 Locker. TTC At Doorstep, Steps To Grocery, Shops & Restaurants. (id:54662)
Express Realty Inc.
Bsmt - 52 Robert Street
Toronto, Ontario
Welcome to 52 Robert St, a beautifully renovated 2-bedroom basement apartment in the heart of Toronto's vibrant University neighborhood. Nestled just south of the Annex and moments from Little Italy, Kensington Market, and Chinatown, this stylish and comfortable space offers a perfect blend of convenience and charm. Featuring modern finishes and an open-concept layout, this unit is designed for easy living. The added convenience of ensuite laundry makes daily routines effortless. Step outside and enjoy the best of downtown living with easy access to transit, lush parks, cozy cafes, and a variety of unique shops. Whether you're a student, professional, or simply looking to experience the city's energy, this delightful home offers the perfect place to settle in. Don't miss your chance to live in one of Toronto's most dynamic and sought-after communities! (id:54662)
Century 21 Percy Fulton Ltd.
511 - 25 Oxley Street
Toronto, Ontario
Boutique Charm at the Edge of the Fashion District, Officially in the Theatre District! Experience the trendy King West "Glas" modern lifestyle in this stunning southeast corner suite! Sunlight floods the 1070 sq. ft. split-bedroom layout, highlighting the 10 ft floor-to-ceiling windows and sleek hardwood floors. Step out onto your 150 sq. ft. balcony, perfect for entertaining. The chefs kitchen is a showstopper, featuring a gas range, oversized island, stone countertops, and ample storage. Thoughtfully designed with two full bathrooms, a spacious entry closet, and an open-concept flow, this loft is both stylish and functional. Tucked away on a quiet, tucked-in street, the building offers peaceful suburban vibes while keeping you just steps from the best of Toronto Michelin-star restaurants, world-class nightlife, chic boutiques, and ultra-convenient grocery and transit options. With a Walk Score of 100 & Transit Score of 100, this sun-soaked unit is truly the best of both worlds. (id:54662)
Homelife New World Realty Inc.
37 Silk Oak Court
Vaughan, Ontario
Nestled In The Quiet, Peaceful & Child-Safe Cul-De-Sac/Court Of High Demand Patterson Area. Absolutely Gorgeous & Luxurious Home with Double Door Entry, Designer Chandelier, Modern Kitchen With Black S/S Appliances, Pot Lights, Hardwood Floors, Window Shutters; Premium Lot With No Walkway and 5 Parking Spaces. Walk to Go Station, Bus Stop, Walmart, Library, School, Restaurants Etc. (id:54662)
Cityscape Real Estate Ltd.
4 Gold Park Gate
Essa, Ontario
Discover this exceptionally well-maintained, all-brick family home at 4 Gold Park Gate in Angus. Boasting over 2800 sq. ft. of fully finished living space on great lot. This spacious and bright home features a double-door entry, 9-ft ceilings, and a formal living and dining room with hardwood floors and pot lighting. The beautifully renovated eat-in kitchen (2022) showcases quartz counters, a stylish backsplash, new appliances, pot lighting, a breakfast bar, and a walkout to a stone patio and fenced yard with a garden shed. The cozy family room offers a gas fireplace and hardwood flooring. A main floor laundry with garage access and a powder room add convenience. Upstairs, the refinished primary suite includes a walk-in closet, an ensuite with a new vanity and shower, and a relaxing corner jet tub. Three additional generously sized bedrooms complete the second floor. The finished basement features a large rec room, a 2-pc bath, and ample storage. Upgrades include new garage doors (2021), central air (2024), and a water softener. (id:54662)
Keller Williams Experience Realty
Sw-105 - 9191 Yonge Street
Richmond Hill, Ontario
Executive Spacious 1 Bedroom With Live and Work Place with a quiet South View Located At The Luxurious Beverley Hills Condo In Central Richmond Hill! Stunning Unit Includes 2 Separate Areas: 1 bedroom apartment with separate entrance and 3 pcs washroom with 544 sq. Ft. & Commercial space for 322 Sq. with a separate Entrance Previously Used As A Luxury Nail Salon. Commercial space is Permitted To Different types of Uses, Lots Of Windows, Hardwood Floors, a 10 ft ceiling, Wainscoting, Crown Moulding, and a Custom Tile floor, Enjoy your BBQ parties on a Private Patio in summer, Perfect For First Time Buyers & Young Professionals who want to live & work, This Gem Boasts a Modern Kitchen With Granite Counter Tops, Stainless Steel Appliances, Floor To Ceiling Windows; Large Terrace; High 10 Ceiling, Minutes To Hwy 7, Hwy 407, Step To Public Transit, Yonge Street Rapid Transit, Go Train & Bus Stop By The Building, Hillcrest Mall, Shopping & Restaurants. It won't last long!!! (id:54662)
Sutton Group Realty Systems Inc.
44 Parkside Crescent
Essa, Ontario
EXCELLENT OPPORTUNITY TO GET INTO THE MARKET! THIS BEAUTIFULLY MAINTAINED 3 BEDROOM TOWNHOME SITUATED ON A QUIET FAMILY FRIENDLY CRESCENT OFFERS OVER 1100 SQUARE FEET OF FINISHED LIVING AREA. THE OPEN CONCEPT LAYOUT IS PERFECT FOR ENTERTAINING AND EVERYDAY LIVING. LARGE KITCHEN WITH BREAKFAST BAR OVERLOOKS THE DINING AND LIVING AREA. WALKOUT TO THE FULLY FENCED BACKYARD AND DECK. THERE IS ALSO A 2 PIECE POWDER ROOM ON THE MAIN LEVEL. UPSTAIRS YOU WILL FIND 3 GENEROUS SIZE BEDROOMS, THE PRIMARY OFFERS DOUBLE CLOSETS AND ENTRY TO THE LARGE 4 PIECE BATH. THE LOWER LEVEL HAS A FINISHED REC ROOM (REQUIRES CEILING FINISHING). THIS SPACE IS PERFECT FOR A FAMILY ROOM, GYM OR HOME OFFICE. ALL APPLIANCES ARE INCLUDED. DON'T DELAY COME AND CHECK OUT THIS WONDERFUL HOME. (id:54662)
Right At Home Realty
99 Mill Street
Uxbridge, Ontario
This bright and well-maintained 3+2 bedroom family home offers exceptional space, versatility, and income potential. The fully self-contained, two-bedroom basement suite with a private walk-out entrance presents an excellent opportunity for rental income or multi-generational living.The main floor boasts a spacious open-concept living area and an eat-in kitchen, seamlessly extending to a large deck perfect for entertaining while overlooking the tranquil ravine. The expansive primary bedroom is conveniently located on the ground floor, complete with a cozy gas fireplace and direct access to a sundeck. Upstairs, two generously sized bedrooms each feature their own walk-in closet. The bright, open-concept basement apartment currently generates $2,200/month in rental income. With two kitchens, five bedrooms, three bathrooms, two laundry areas, and two fireplaces, this home is thoughtfully designed for both comfort and functionality. Located in the heart of Uxbridge, you're just minutes from shopping (Vince's Market, Walmart, and Zehrs), schools, and a brand-new medical centre. The attached garage offers direct access through the main-floor laundry room, with total parking for up to three cars or even a fourth if it's compact! Enjoy ultimate privacy in the peaceful backyard, backing onto a ravine with a gentle brook and no rear neighbours. This home truly combines modern convenience, scenic beauty, and incredible investment potential all in a prime location! (id:54662)
Royal LePage Signature Realty
907 - 40 Baif Boulevard
Richmond Hill, Ontario
Welcome to Baif Gardens in prime Richmond Hill area! Elegant spacious unit with south facing unobstructed views plus open balcony. Downsizing? This is the one! First time buyer? This is the one! Plenty of natural light and perfect spot for your morning coffee, or evening relaxation. Generous floor plan with 1,357sqft of living space. Condo fees are ALL INCLUSIVE ~ utilities, internet and cable. Updated kitchen ~ new appliances, quartz counters with u/mount sink, under cabinet LED lighting, porcelain tiles, pantry with pull-out drawers. Large primary bedroom features walk-in closet with organizers, 3pc ensuite with walk-in shower. Freshly painted hallway and bathrooms, closet organizers, 2nd and primary bedrooms have remote operated blinds, 3rd bedroom features wall to wall shelving. Unit is in close proximity to elevator for added convenience. In-suite laundry room includes shelving. Residents have access to fabulous Club 66, Recreation Centre featuring large outdoor pool, gym, sauna, games room, party room. Building includes underground car wash and visitor parking. Well maintained building, and minutes to transit and all amenities including Hillcrest Mall, numerous parks, variety of shopping and dining options, library, hospital, VIVA/Go bus. Storage locker, 2 parking spots. **CONVENIENT side-by-side parking** Transit outside your front door and close proximity to Hillcrest Mall, grocery shopping, restaurants, and all other amenities. (id:54662)
Keller Williams Legacies Realty
64 Kulpin Avenue
Bradford West Gwillimbury, Ontario
Welcome to this beautiful 3-bedroom, 3-bathroom home, offering modern finishes and thoughtful design in a prime Bradford location. Step inside to find a bright, open-concept main floor featuring a stylish kitchen with custom cabinets, quartz countertops, stainless steel appliances, and a spacious island perfect for entertaining. Head downstairs and check out the large rec room with bright windows, and a third full bathroom. Check out the gorgeous landscaped yard including a backyard sauna. Conveniently located near schools, parks, and amenities, this turn-key home is a must-see! UPGRADES: Hardwood (2020), Kitchen (2020), Appliances (2020), Roof (2023), Plumbing (2020), Bathroom (2020) Powder room (2023), Basement (2024), Landscaping (2023), Patio deck (2023) (id:54662)
Keller Williams Realty Centres
315 - 481 Rupert Avenue
Whitchurch-Stouffville, Ontario
This South-Facing Condo Is Spacious And Comfortable. It Has Two Bedrooms, A Den, And 2 Full Bathrooms, One Of Which Includes Walk-In Shower. The Unit Is Approximately 1048 Sq Ft And Comes With Stainless Steel Kitchen Appliances, A Stacked Washer & Dryer, Zebra Blinds, Ceiling Fans, And A Custom Closet For Extra Storage. The Building Has A Gym And An Indoor Pool. It Is Also Close To Shopping, Parks, And Public Transit. Don't Miss Out On This Amazing Opportunity. (id:54662)
Homelife/future Realty Inc.
147 Queen Street E
New Tecumseth, Ontario
**Seller Financing Available** Welcome To This Beautiful Building Lot In The Heart Of Alliston! This Rare Opportunity Offers So Many Possibilities For Creative & Innovative Minds Looking For An Ideal Space To Build Their Dream Home Or Multi Unit Investment Property. The 50' By 156.44' Lot Is Serviced With Both Water And Sewer, Making It Ready For You To Start Your Project. Zoned In (Lr) Urban Residential Intensification, This Land Offers A Variety Of Permitted Uses Such As An Additional Residential Units *Bed And Breakfast Facilities*Block Townhouse Dwellings*Boarding Houses*Existing Residential Uses*Fourplex Dwellings*Live-Work Units*Rooming Houses*Semi-Detached Dwellings*Single Detached Dwellings*Special Needs Housing, All Within Walking Distance Of Nearby Amenities. Don't Miss Out On Your Chance To Be Part Of A Vibrant Community With Endless Potential! **EXTRAS** Duplex Plans Available From Previous Seller. (id:54662)
RE/MAX West Experts Zalunardo & Associates Realty
20 Blanchard Court W
Whitby, Ontario
Welcome to this Beautifully Renovated 3-Bedroom, Detached Home With a Finished Basement and Walkout. Located in the Highly Sought-After Neighborhood of Brooklin, This Gem Is Tucked Away On A Peaceful, Family-Friendly Court With No Through Traffic And No Sidewalk - Allowing The Driveway To Accommodate Up To 4 Vehicles. This Home Boasts Exceptional Curb Appeal With A New Interlocking Walkway (2023) and Spacious Front Porch Perfectly Complementing the Impressive Updated Interior. This Home Shows Pride Of Ownership With Classy Finishes Throughout And Immaculately Maintained. The Stunning Kitchen (2023) Comes Equipped With Brand New Stainless Steel Appliances, Soft-Close Drawers And A Large Quartz Countertop Thats Perfect For Family Meals & Gatherings. Step Outside To The Expansive Custom Deck Which Includes A Gas Hookup For Your BBQ An Ideal Space For Entertaining Guests. Freshly Painted Throughout (2023), New Front Door (2023) And Renovated Bathrooms (2023). The Second Floor Offers 3 Spacious Bedrooms With The Primary Bedroom Featuring a Walk-In Closet and a 4-Piece Ensuite. Cozy Finished Basement With Pot Lights and a Custom Wall Unit provides an Great Space for Movie Nights or a Kids' Play Area. It also has the Potential to Function as an In-Law Suite - Complete with a Laundry Room and Rough-In for an Additional Bathroom. Having A Basement Walkout Is An Added Bonus Offering Easy Access to the Outdoors To Enjoy The Privacy Of Your Spacious & Fully Fenced Backyard - Ideal For Hosting Gathering and A Serene Space To Relax & Unwind. The Shed Offers Extra Storage for Garden Lovers and Maintaining The Grounds. Centrally located to Shops, Parks, Schools, Transit, Community Center and Hwy 407. This Home Is Move-In Ready! ** This is a linked property.** (id:54662)
Homelife/bayview Realty Inc.
915 - 238 Bonis Avenue
Toronto, Ontario
Tridel Built Luxury Condo. Two Bedroom With Excellent Layout, 892 Sq Ft. Large Windows, Unobstructed Sun-Rise North East View, Large Eat-In Kitchen. Granite Countertop With Breakfast Bar & Ceramic Backsplash. Superb Location-Steps To Agincourt Mall, Library, Medical Building, LCBO & Shoppers Drug Mart. Etc. Easy Access To TTC Bus Stop. Hwy 401. 24Hrs Gate House. Indoor Pool, Rec Facilities, Gym, Sauna, Party Rooms & Much More! (id:54662)
Homelife/future Realty Inc.
Basement - 1 Overload Street
Whitby, Ontario
You Don't Want To Miss Out On This Special Little Gem Nestled In The Highly Sought After Blue Grass Meadows Community In Whitby. This Newly Renovated Basement Offers A Generously Spacious Layout With Bursts Of Natural Light, Making It Feel Like You're Standing On The Main Floor. This 2-Bedroom, 2-Bathroom, Full-Kitchen Unit Makes It Ideal For Small Families, Siblings Heading Out On Their Own Or New Roommates. The Principal Bedroom Comes With Its Own Ensuite Bathroom. The Separate Entrance And Dedicated Parking Space Provides The Utmost In Privacy And Convenience. Close To All Amenities And Public Transit This Property Checks All The Boxes. (id:54662)
Sotheby's International Realty Canada
106 - 2630 Deputy Minister Path
Oshawa, Ontario
Welcome to this beautiful sunlit townhouse available for lease in the heart of North Oshawas newest and most sought-after community. Spanning over 1900 square feet, this well-maintained home offers an abundance of space with four generously sized bedrooms-providing the feel of a semi-detached home in the desirable windfields area.Enjoy a beautiful kitchen equipped with modern appliances, as well as the convenience of a pristine washer and dryer. Designed with extra windows, this home bathed in natural lights creating a warm and inviting atmosphere throughout.Perfectly situated just a short distance from the University of Toronto (UoT) AND Durham college, this prime location also offers easy access to parks, top-rated schools, shopping centers, and a variety of restaurants, with nearby retail developments and the newly extended highway 407, everything you need is just minutes away.Dont miss this incredible opportunity to lease a spacious, move-in ready townhouse in one of Oshawas fastest growing neighborhoods!Please note that the property is vacant, and some of the images are virtually staged (id:54662)
Right At Home Realty
23 Burnview Crescent
Toronto, Ontario
Client RemarksStunning Ravine-Lot Home with Walkout Basement & Inground Pool. Discover a rare opportunity to own this stunning all-brick and stone detached home, perfectly situated on a premium ravine lot that seamlessly connects to the scenic trail system. Offering over 3,000 sq. ft. of finished living space. Step inside to find sun-drenched interiors, where natural light highlights the gleaming hardwood floors throughout. The renovated gourmet kitchen is a chefs dream, featuring granite countertops, pot lights, and stainless steel appliances. The elegant primary suite overlooks the pool and ravine, complete with a spa-like ensuite and a spacious walk-in closet. The fully finished walkout basement offers incredible versatility, boasting a private 2-bedroom suite with a separate entrance, ensuite laundry, and a month-to-month tenant currently paying $2,200 fantastic income opportunity or an ideal space for multi-generational living. The lower level also includes a generous family room and two additional bedrooms, bringing the homes total to seven bedrooms and four full bathrooms. Step outside into your private backyard oasis, where an inground pool is framed by lush landscaping and mature trees, creating an atmosphere of tranquility and seclusion. The southwest-facing rear exposure ensures breathtaking sunset views over the ravine perfect for unwinding at the end of the day. With ample parking, a functional layout, and an unbeatable location, this ravine-side retreat is a rare gem. Dont miss your chance to make it yours! (id:54662)
Exp Realty
1508 - 909 Bay Street
Toronto, Ontario
Fabulous 1Bedroom + Parking In Great Location, Steps To Uoft, & Mtu Formally Ryerson, Subway, Hospitals, Queens Park, Shopping, Etc. (id:54662)
Homewise Real Estate
3202 - 5162 Yonge Street
Toronto, Ontario
Experience luxury urban living in this upgraded one-bedroom plus den condo at Gibson Square by Menkes. With underground access to the subway, North York Centre, Library, Loblaws, and a theatre, this condo offers convenience and luxury at your doorstep. Nestled in a world-class Yonge Street location, this bright and spacious unit features open-concept living with 9-foot ceilings, and a spectacular unobstructed west view. The den is equipped with closets, adding versatility to your space. Residents enjoy unparalleled amenities, including a pool, sauna, party rooms, guest suites, billiards, a card room, and 24-hour security. Landlord would consider leasing the unit fully furnished. (id:54662)
Express Realty Inc.
308 - 181 Davenport Road
Toronto, Ontario
Luxury 691 sq. ft. 1+1 bedroom condo in Yorkville, located at the corner of Hazelton Lanes and Davenport, with top-tier craftsmanship and amenities. Features 24-hour concierge, valet parking, guest suites, fitness center, and outdoor patio. Steps from dining, shopping, and the Royal Ontario Museum. Close to transit, universities, theatres, and hospitals. (id:54662)
Keller Williams Referred Urban Realty
6267 Montrose Road
Niagara Falls, Ontario
Spacious open concept all brick bungalow with oversized living room and master bedroom. Really nice 3+1 room 2 bath, bsmt has 2nd kitchen w/side entrance. Hrwd, tile, plaster walls & maintenance free exterior. Attached garage with interior access, covered patio, very large fenced yard in Charnwood subdivision. On bus route, close to QEW, schools, shopping, and rec center .Separate entrance to finished basement with 2 bedrooms, 4 piece washroom, rec room and kitchen. Seller and listing agent do not warrant the retrofit status of finished basement.! Ready to move in !**Shows 10/10 !!Come See For Yourself If This Is Your Next Home!! (id:54662)
Royal LePage Terra Realty
7629 Hwy 35
Kawartha Lakes, Ontario
Kawartha Lakes Lifestyle!! 3 bedroom, 2 bathroom bungalow on 2 acre lot. Welcome home to Norland. The gateway to Kawartha Lakes. This charming country home is full of endless charm and potential, situated along Hwy 35, minutes to town, provincial parks, lakes and trails. Offering the perfect balance of practicality, serenity and adventure. With a large open concept main floor featuring an eat-in kitchen with upgraded cabinets, pot lights and flooring, you will be drawn through the walk-out entry to your backyard paradise. Gardening, camp fires and recreation are among endless possibilities at home with fishing, hiking, boating, swimming and exploration at your door step. Large 24'x26' attached garage/workshop. (id:54662)
Coldwell Banker The Real Estate Centre
2 Corbett Street
Southgate, Ontario
Don't Miss Out On This Beautiful Premium Ravine With Walkout Basement House With Open Concept 4 Bedroom, 4 Bathroom, Brick And Stone Detached Home In The Southgate Municipality Of Dundalk, Grey County! Quality Upgrades, High Ceiling In Foyer, Hardwood Flooring On The Main Floor, Extending To The Staircase And The Second Level Hallway, Kitchen W/Granite Countertops, Extended Cabinetry, S/S Appliances, Overlooking Ravine Lot, Separate Dining Room, And Main Floor Laundry And Master Bedroom With Walk In Closet And 5 Piece Ensuite Bath And Much More. This Is The Perfect Home For Growing Families. (id:54662)
Homelife/future Realty Inc.
98 - 151 Gateshead Crescent
Hamilton, Ontario
Welcome to 98-151 Gateshead Cres, a charming townhome in the heart of Stoney Creek that blends affordability with practicality. With west exposure, natural light fills the home, creating a warm and inviting atmosphere. Ideal for first-time buyers or those seeking low-maintenance living, this home features a bright main floor with an open living area and a convenient half bath for guests. Upstairs, three spacious bedrooms provide cozy retreats, complemented by a full 4-piece bathroom. The finished basement offers versatility, perfect as a recreation room, home office, or gym, with a dedicated laundry area adding functionality. Enjoy maintenance-free condo living with one designated parking spot, ample visitor parking, and fees covering building maintenance, insurance, landscaping, cable TV, internet, water, and more. Steps from schools, parks, shopping, and transit, this move-in-ready townhome is waiting for you. Dont miss outbook your viewing today! (id:54662)
Zown Realty Inc.
579 Woodlawn Road E
Guelph, Ontario
Spacious and bright raised bungalow in one of Guelphs most desirable locations! This beautifully designed home features an open-concept layout with three bedrooms and a full washroom on the main floor, plus an additional bedroom and full washroom in the basement. The kitchen boasts stainless steel appliances and a modern backsplash, while the large family/rec room in the basement offers the perfect space for entertaining. Enjoy the big backyard, complete with a sizable storage shed. Situated in a highly sought-after area close to schools, shops, and restaurants, this home offers both convenience and charm. (id:54662)
RE/MAX Real Estate Centre Inc.
120 Mckague Road , Lions Head Road
Northern Bruce Peninsula, Ontario
Breathtaking custom-built home/cottage in Northren Bruce Peninsula , located on a quiet road, Boasting Featuring 6 Bedrooms And 5 Bathrooms, Offering stunning Views Of The Majestic Georgian Bay. Quality materials and attention to detail are evident within the 4000 q ft of exceptional living space Boasting An Open-Concept Kitchen With High-End Finishes And Customized Cabinetry, This Space Is Perfect For Entertaining Or Gathering With Loved Ones. Enjoy The Stunning Water Views From The Comfort Of The Spacious Dining , Living Areas, and Master Bedroom. Adorned With Made-To-Order Windows That Let In Natural Light. The Soaring high Ceilings And Heated Floors through out the house Create A Warm And Inviting Atmosphere That You Will Love To Come Home To. Lions Head Provincial Park is Just A 10 Min Drive Away, .just steps to the Bruce Trail, ideal for hikers and those who love to day trip and perfect for those that like to do nothing at all. In Addition, Tobermory Harbour Is Only 35 Min Away, .. Don't Miss The Opportunity To Own This Extraordinary Home In A Prime Location. (id:54662)
Save Max Real Estate Inc.
88 Moody Street
Pelham, Ontario
Stunning Rinaldi Homes corner unit in the Fonthill Abbey! This breathtaking home includes 4 fully finished floors easily accessible in your own private elevator! The third floor features a primary bedroom suite with walk-in closet & gorgeous 5 pc ensuite bathroom, as well as a 2nd spacious bedroom, 4pc bathroom and laundry. The second floor offers 9' ceilings, a beautiful living room with custom electric fireplace, pot lighting, large dining room and a chef's gourmet upgraded kitchen, walk in pantry and powder room (2pc bathroom). From the kitchen you can step out to the large balcony over the garage with privacy features between units and a retractable awning. The ground floor features a bedroom/office, 3 piece bathroom and interior access to the attached 2 car garage. On the lower level you will find a fully finished multi-use recreation room. Other incredible features of this stunning home include oak open riser staircases, remote controlled Hunter Douglas window coverings, engineered hardwood flooring, quartz counters, glass tile, cabinet lighting, heated floors in both ensuite bathrooms and more. The elevator has a warranty for maintenance for the next 4 years. This amazing property is located within walking distance to downtown Fonthill, community & rec centre, shopping, restaurants and trails. Very close to access for the 406 highway. Condo fee of $280 per month includes grounds maintenance (snow removal), water, property management. Please view the 3D Matterport to see how incredible this condo really is and give us a call for a private showing! (id:54662)
One Percent Realty Ltd.
52 Lumb Drive
Cambridge, Ontario
elcome to your dream home! This exquisite 2147 Sqft of detached residence is just 1 year old. This Brick & Stone Detached Home is located in a Prime Location of Cambridge. 5 minutes from the Hwy 401, 40 Minutes from Brampton and 30 Mins to Mississauga. Step into a bright and airy Separate LIVING AND DINING SPACE, enhanced by large windows and gleaming engineered Hardwood floors. The gourmet Kitchen boasts Quartz Countertops, a spacious BREAKFAST AREA, and direct access to a charming patio perfect for morning coffee or entertaining guests. A beautifully crafted stained oak staircase leads to the upper level, where the luxurious primary suite awaits, complete with a walk-in closet and a spa-like 4-piece ensuite. 3 additional generously sized bedrooms offer ample closet space, complemented by the convenience of an upper-floor Laundry Room. Designed with both comfort and functionality in mind, this home includes a Separate Entrance to Basement, a robust 200 AMP electrical panel, an electric vehicle rough-in in the garage, and large basement windows that bathe the lower level in natural light. Ideally situated in a prime location, this home offers an unmatched living experience. Don't miss the opportunity to make it yours! (id:54662)
RE/MAX Realty Services Inc.
505 - 1000 Lackner Boulevard
Kitchener, Ontario
This unit offers high-end finishes throughout including 9' ceilings, wall-to-wall, floor-to-ceiling windows in all rooms that provides natural light and offersstunning views. Big, Bright & Beautiful Brand New Built Corner Unit For Lease In Kitchener! This Condo Place Offers A Luxurious And Comfortable Living Space With 2 Walkout Sitting Areas. Spacious With 2 Bedrooms And 2 Bathrooms, Providing Ample Space For Relaxation And Privacy. Step into theopen-concept living space starting with a spacious kitchen equipped with upgraded stainless steel appliances, plenty of cabinets and storage space, quartz countertops, tiles backsplash & Built-in Microwave. Followed by Large living room with door to the balcony with stunning Views. The primary bedroom has ahuge walk-in closet and an en-suite with beautiful vanity and walk-in glass and tile shower. 2nd bedroom is generously sized with sizeable closet. Outside open surface parking spot and storage locker is included. No lack of storage in this unit. The building has a welcoming lobby & Elevator service. This beautiful building is thoughtfully positioned within walking distance of a bustling Shopping Plaza, convenient Public Transportation & close to all amenities. (id:54662)
Century 21 Millennium Inc.
