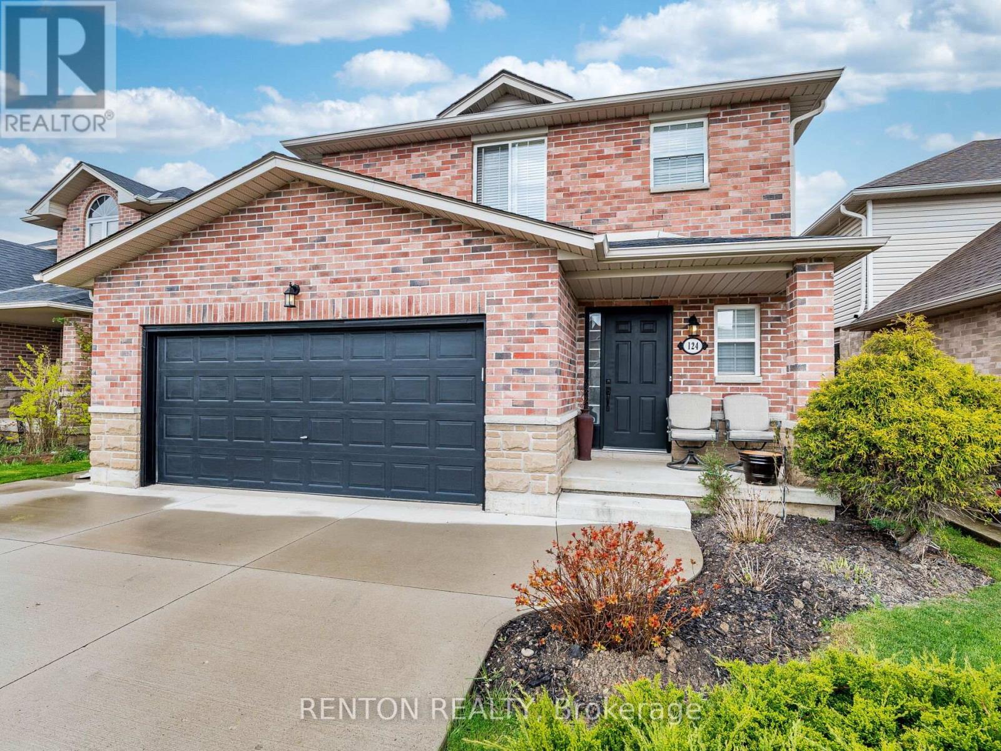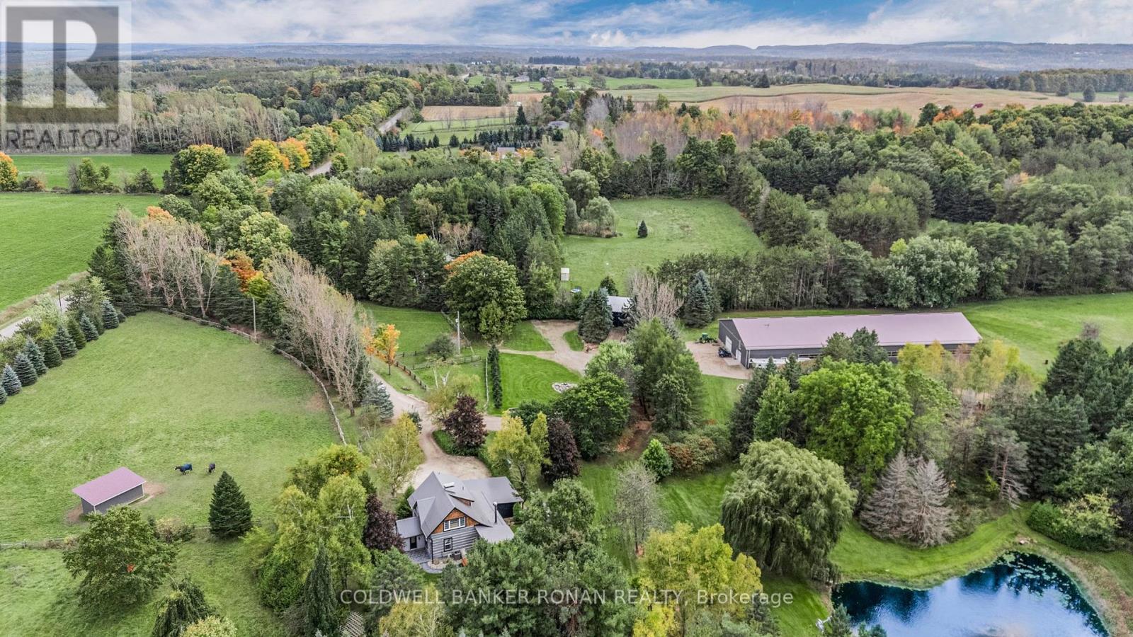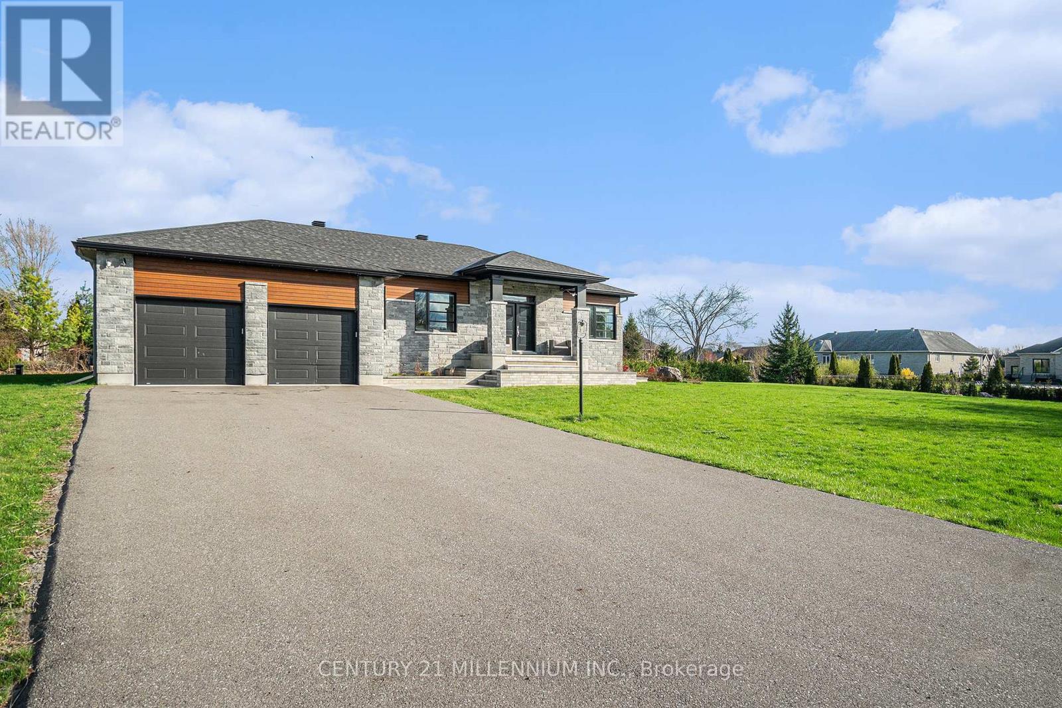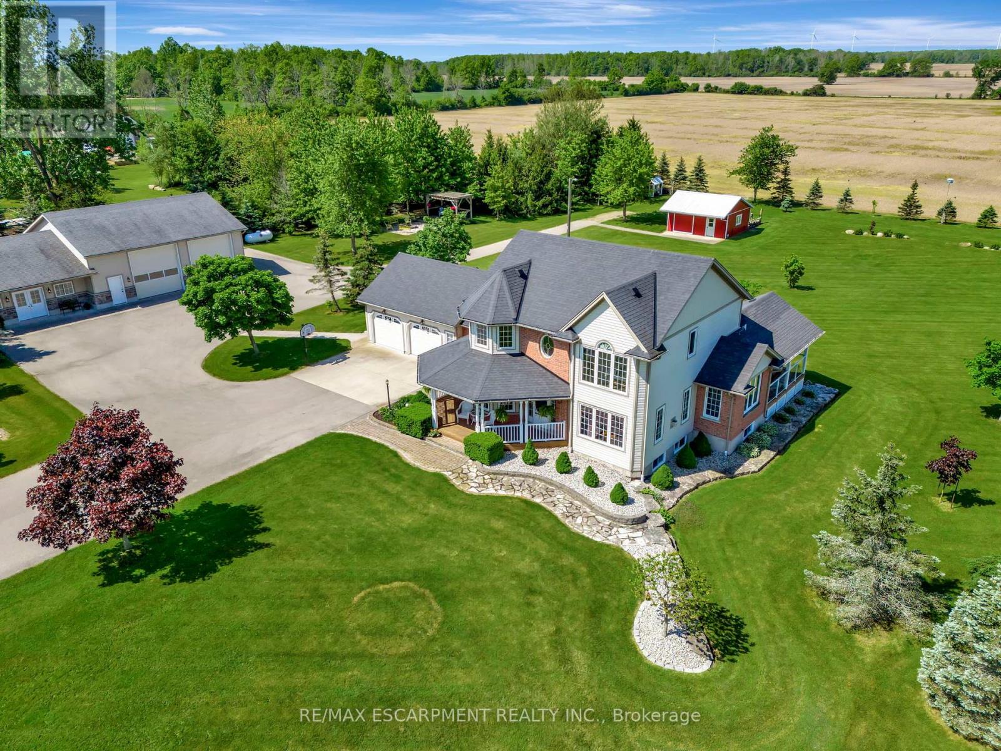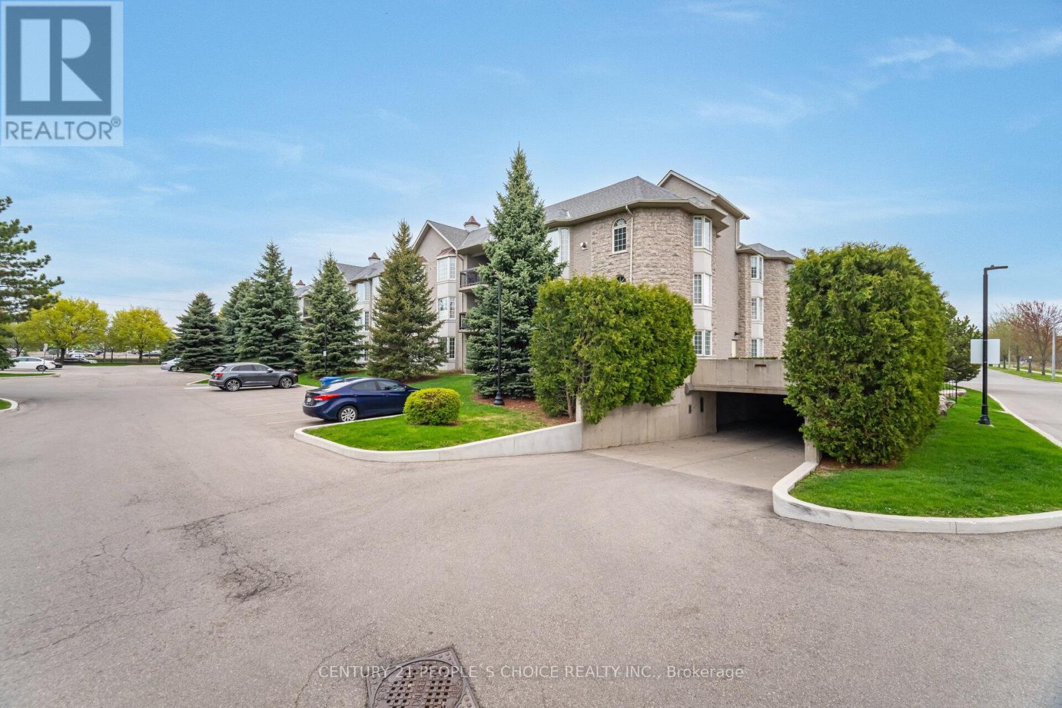1630 Pelham Street
Pelham, Ontario
Welcome to Picturesque Fonthill! 16 Secluded Tranquil Acres to enjoy your Peace and Serenity. Nestled On A Quiet Stretch Of The Street, yet minutes away from All The Town's Amenities And World-Class Attractions of Niagara On the Lake. A lifestyle which suits those that appreciate the natural surroundings, with the convenience of a mere walk into the charming core of Fonthill. There are Wineries to enjoy and explore as your Neighbours & Niagara on the Lake with its charm and beautiful Parks with blooming Gardens. This one of a kind custom built bungalow, with its grand elegance, boasts over 5000 sq ft of Living space. The main level rooms share a tremendous amount of Natural Light and the views of the lush green surrounding grounds. The 2 car attached garage has direct access to the main level for convenience and functionality. The lower level is an entertainer's delight with a full kitchen, living, dining, and entertainment spaces w/natural stone Fireplace, Sauna, and Hot Tub. A laundry room on both levels, as well as a 4 car lower garage, add to this already stellar home. This home is extremely well cared for with an attention to maintenance. It awaits your personal touches! Metal Roof, 400 Amp Service. (id:59911)
RE/MAX West Realty Inc.
123 Gildersleeve Boulevard
Loyalist, Ontario
Gorgeous Cozy Semi Detached Home Available For Lease In The High Demand Bath Community Situated On An Extra Deep Lot. This Lovely Home Offers 3 Bedrooms, 2.5 Bathrooms & Has No Rear Neighbours Which Is Great For Privacy. You Also Get A Bonus Den Area On The Main Floor Which Can Be Used As An Home Office Or Reading Room. The Kitchen Is Equipped With S/S Appliances & Ceramic Tiles. Convenient Access To The Backyard Through The Dining Room. Upstairs You Will Find Cozy Carpet Throughout. The Primary Bedrooms Boasts A Huge Walk In Closet & 3 Piece Ensuite With A Walk In Tiled Shower. Enjoy A Nice View Of The Lake From The Master Bedroom. The Basement Can Be Used For Extra Storage Space. (id:59911)
Homelife/miracle Realty Ltd
124 Rosebury Way
Hamilton, Ontario
Terrific Mount Hope all-brick detached home situated on a generous 40ft lot! Great curb appeal! Fabulous walk-out deck and walk-out to private backyard paradise! Boasts 1,641 square feet of above-grade living space PLUS 466 square foot double garage with direct entry to home! Unspoiled basement holds immense potential to customize and create the perfect additional 765 square feet of living space! With three spacious bedrooms and three bathrooms this home has both comfort and style. Main floor laundry! New roof shingles in 2015! Central Air! Concrete driveway for four vehicles! Hardwood and ceramic floors throughout! Close to important amenities such as schools, Hamilton Airport, parks, Highways 6 & 403! This is a beautifully maintained home! (id:59911)
Renton Realty
18 Miller Road
Kawartha Lakes, Ontario
This Exquisite Year-Round Waterfront Home On Cameron Lake Offers Unparalleled Lakeside Living! Cameron Lake Is A Part Of The Trent-Severn Waterway & Is Renowned For It's Sandy Waterfronts & Is A Popular Destination For Boating, Fishing, & Swimming. Offering A Tranquil Environment For Seasonal & Year Round Residents! With Over 2,200 sq.ft. of Finished Living Space Between the Main, Upper & Lower Level; There Is Plenty of Space For Your Family & Guests to Relax & Enjoy. Boasting 69 feet Of Sandy-Bottom Waterfront And A 491-Foot Deep Lot, The Property Ensures Privacy & Expansive Views. The 70-Foot Pressure Treated & Aluminum Dock With Lounge Area Is Complemented By A 12'x20' Boathouse & Provides Ample Space For Water Activities. A Lakefront Deck Featuring A Built-In 240 Gallon Hot Tub Enhances Outdoor Leisure. The Home's Exterior Showcases Vinyl Board & Batten Siding With Detailed Architectural Accents On Both Lake & Roadside. A Covered Front Porch With A Knotted Pine Tongue And Groove Ceiling Invites Relaxation. Inside, The Open Concept Layout Is Highlighted By Walnut Hardwood Flooring Throughout The Main & Upper Levels. The Farmhouse Style Kitchen Is Equipped With Stainless Steel Appliances, Granite Countertops, Pot Lights & Crown Molding, All Overlooking The Serene Front Porch & Lush Greenery. The Great Room Features Soaring 18 Foot Vaulted Ceilings & Expansive Oversized Windows Overlooking The Lake. The Primary Bedroom Offers Lake Views, Vaulted Ceilings, A Walk-In Closet & A 3-piece Ensuite With A Clawfoot Tub! A Spacious Loft/Bedroom Provides Additional Living Space With Breath Taking Unobstructed Lake Views. Convenient Main Floor Laundry Is A Bonus! This Custom Home Provides High Energy Efficiency, Constructed With ICF Foundation! The Lower Level Has A Large Living Area With Heated Flooring, An In Home Office Space, Possible 4th Bedroom & A Walkout To The Side Yard, Surrounded By A Robust Armor Rock Retaining Wall. (id:59911)
Royal LePage Terrequity Realty
329 George Street
Central Elgin, Ontario
Vacant, Immediately Available, Fully Furnished 4 Bedrooms Detached House in Downtown PortStanley. Some View of the harbour And lake, Location Near the Lift bridge And Big Beach And Village shops. 2 bedrooms Unit on Main Floor And 2 Bedrooms on the 2nd Floor. Tenant will Pay all utilities. (id:59911)
Ipro Realty Ltd.
1288 Portage Road
Kawartha Lakes, Ontario
GREAT Location On Trent Canal East Of Kirkfield, Mitchell Lake 100' On Lake, Sloping Lot. APPX 900 Sq.Ft. Cottage Needs Repair, Faces South. Excellent Boating,Fishing, Treed Lot, Open Front Porch, Stores Close By. (id:59911)
Homelife New World Realty Inc.
444 Stirling Avenue S
Kitchener, Ontario
Charming all brick bungalow with bright main Floor. The unit boats an open concept kitchen overlooking living room. Renovated Kitchen features Quartz countertop. The Spacious living room overlooks the large front yard. The master bedroom overlooks the backyard. The oasis continues from a gardener's dream in the front to the enormous back yard featuring a pond that can hold fish. 15 minutes from University of Waterloo, 10 minutes from Conestoga College. 5 minutes from WRHN @ Queens Blvd. (formerly St. Marys Hospital). Public transportation on your door step. Highland Shopping Centre, Elementary Public and Catholic Schools and countless other convenient amenities nearby. (id:59911)
Ipro Realty Ltd.
836138 4th Line E
Mulmur, Ontario
Discover a blend of heritage and refined country living on this remarkable 44.89-acre estate, where timeless craftsmanship meets peaceful seclusion. Set at the end of a long, private driveway, this extraordinary property offers unmatched privacy, scenic beauty, and a lifestyle of elegance and purpose. At its heart is a stunning Ottawa Valley Log Home, handcrafted initially in the mid-1800s and thoughtfully relocated to its current site in 1976. The home has been beautifully updated while preserving its historic charm, creating a warm, inviting atmosphere that blends rustic character with modern comfort. Ideally suited for equestrian lovers, hobby farmers, or those dreaming of a wellness retreat, the property features three spacious paddocks and a 70' x 150' indoor riding arena with an adjacent heated workshop and three 12' x 12' soft-stall horse stalls providing everything needed for year-round training, events, or personalized care. A classic bank barn and large driveshed both add additional storage and flexibility. The grounds are equally captivating, with rolling trails, mature trees, and open meadows that invite exploration and serenity. A private trout pond adds to the picturesque setting, ideal for moments of reflection or scenic enjoyment from the home's vantage point. Whether your vision includes a tranquil retreat, sustainable farm life, or a luxurious escape from city living, this property delivers the perfect canvas. It's not just a home, it's a rare opportunity to own a piece of Canadian history in a setting that embodies privacy, beauty, and rural sophistication. (id:59911)
Coldwell Banker Ronan Realty
6470 Apple Orchard Road
Ottawa, Ontario
Welcome to 6470 Apple Orchard Road in Greely! This beautiful custom built was built in 2019. It offers an extended driveway with lots of parking and a double garage. Open concept upgraded kitchen with island, backplash, quartz counters and a double sided fire place with large windows! Primary bedroom has a luxurious 5 piece ensuite with a tub, glass shower and double vanity. 3 total bedrooms and 2 full washrooms on the main floor including laundry. The basement is newly finished with 2 additional bedrooms with walk in closets and a 3rd full washroom. Massive rec room area and living area with a separate entrance through the garage. Interlocking at the front and back of the house with a gazebo and jungle gym. Fire pit area with lots of potential to add whatever you heart desires! (id:59911)
Century 21 Millennium Inc.
426 Masters Drive
Woodstock, Ontario
Welcome to Masters Edge Executive Homes Community by Sally Creek Lifestyle Homes. Step into luxury with this stunning to-be-built Malibu Model in the prestigious Sally Creek community. Located in a family-friendly community within a sought-after neighbourhood, this home is sure to impress - situated on a premium 40' x 114' lot with exceptional views throughout the home. Backing onto tranquil green space, this beautifully designed 4-bedroom, 3.5-bathroom residence offers a thoughtful layout with 10-foot ceilings on the main floor and 9-foot ceilings on the second level, creating a spacious and elegant atmosphere. Inside, you'll find a gourmet kitchen with quartz countertops, extended height cabinetry, and a large island perfect for family meals or entertaining guests. The open-concept living and dining areas are filled with natural light and feature premium finishes throughout - included in the standard build. A spacious primary suite offers a luxurious ensuite and walk-in closet, while the additional bedrooms provide comfort and flexibility for a growing family. Best of all, this home is customizable to meet your needs. Whether you're looking to modify layout details, select finishes, or add personal touches, you have the flexibility to make it truly your own. Located in the heart of Woodstock, this home is ideal for families. The city offers excellent schools, expansive parks and trails, a strong sense of community, and easy access to Highway 401/403 for commuters. With its blend of small-town charm and modem convenience, Woodstock is a place where families can put down roots and thrive. (id:59911)
RE/MAX Escarpment Realty Inc.
533 Marshall Road
Haldimand, Ontario
Experience an unparalleled country lifestyle w/ a custom-built 2002 two storey home situated on 55 acres! An expansive tree-lined paved driveway welcomes you to this charming country home featuring a wraparound porch & mature landscaping thru-out. This stunning home has 3+1 spacious bedrooms, 3 baths, double garage - over 2965sf of living space including f/f basement w/ walk up! Executive kitchen + dining combo (flooring 22) overlooks covered deck (18x17), a/g pool (16), fish stocked pond w/ gazebo, & endless fields ultimate space to host friends & family. Gorgeous 34x64 shop built in 2014 includes two 12x12 overhead doors, concrete floors, 23x29 heated workshop, 60AMP limitless potential uses! 49 acres of workable land provides income potential! Extras: roof 19, 14KW back up generator, solar heat for pool, in-floor basement heating, UV filter system, 7x8 shed/playhouse, 18x22 shed w/ concrete & hydro, ample parking, furnace 21. This dream property is only 4km to all town amenities & easy access to Lake Erie beaches, marina, golf, +++! Great property to raise a family & realize that hobby farm dream, perfect for a home-based business, or for those looking to retire in a private turnkey rural setting. (id:59911)
RE/MAX Escarpment Realty Inc.
308 - 990 Golf Links Road
Hamilton, Ontario
VERY BEAUTIFUL LUXURIOUS CONDO APARTMENT ONLY 3 STORY NICE NEIGHBOURHOOD. Third Laval 2 Huge Bedrooms, 2 Washrooms Unit In One Of Ancaster's Most Sought After Condominiums. This Gorgeous Home Boasts Large Master Bedroom With Ensuite Bathroom, Bright Kitchen With Ceramic Floors & Walk-Out Patio Off The Eating Area, Gas Fireplace In Living Room With Oversized Windows And Pot Lights. Many Amenities Within Walking Distance In The Meadowlands, Markets, Golf, Restaurants, Shopping, Schools, Parks And Easy Access To Highway. DO NOT DEALAY....... A Must See!! (id:59911)
Century 21 People's Choice Realty Inc.


