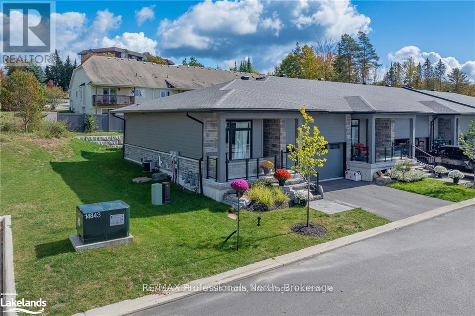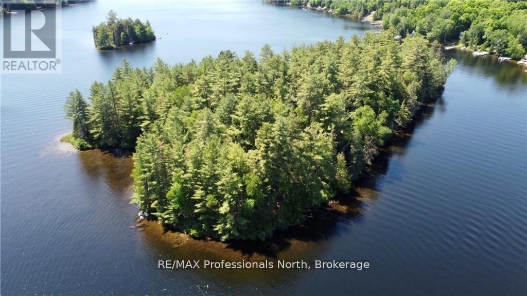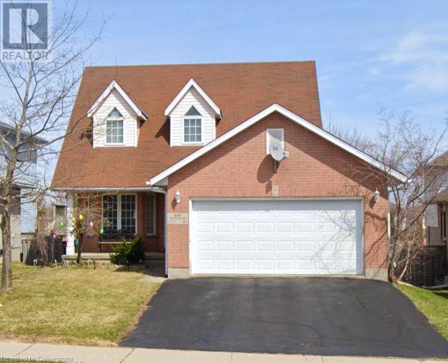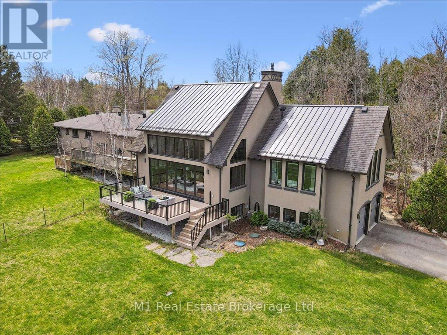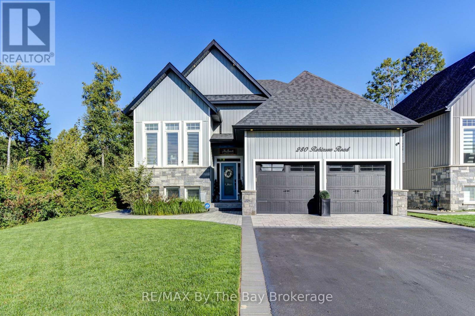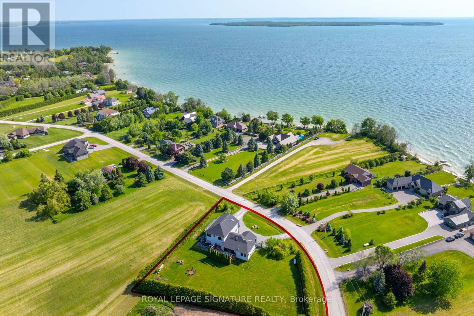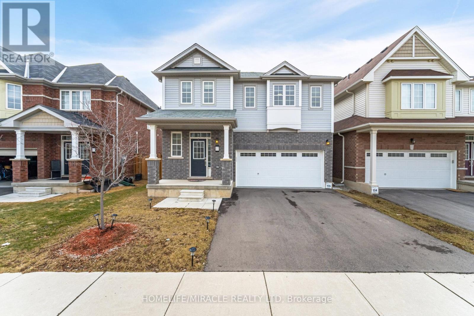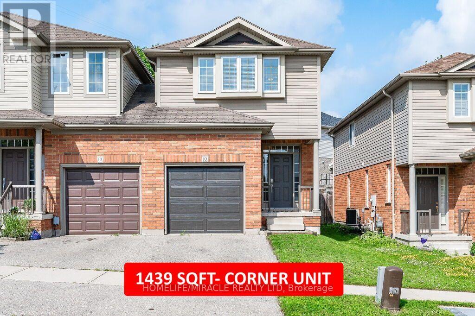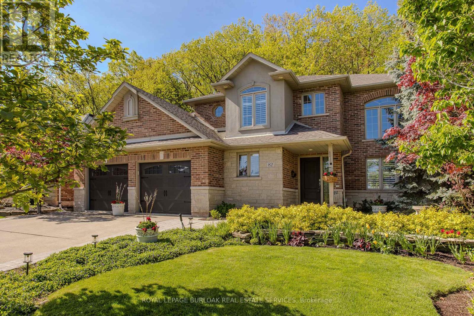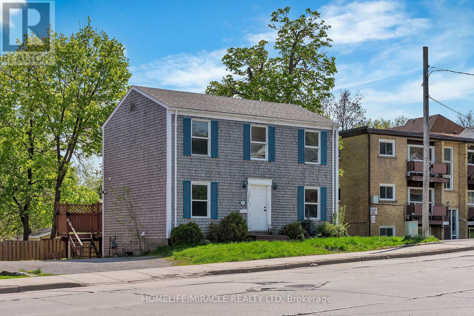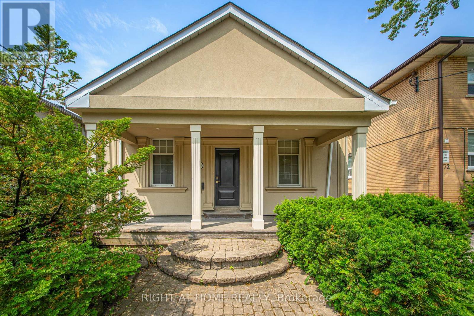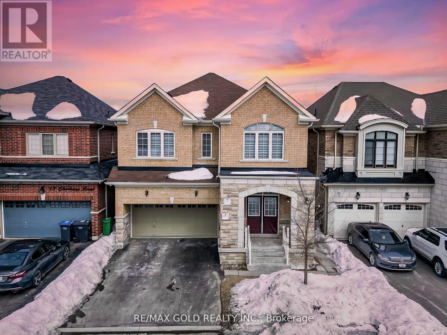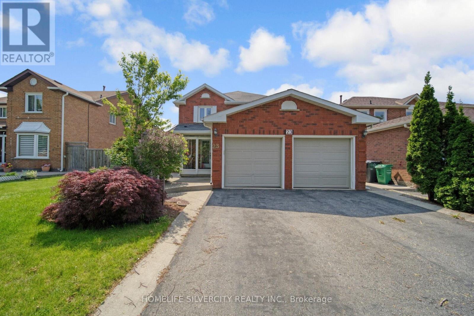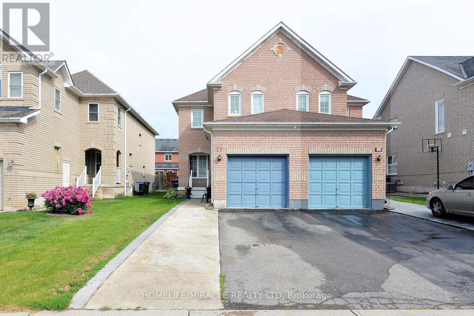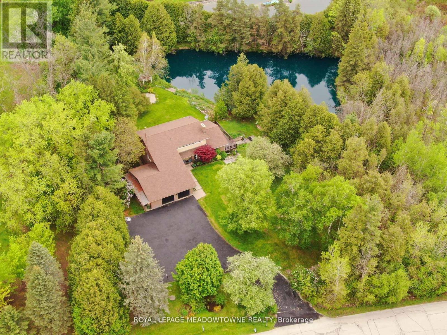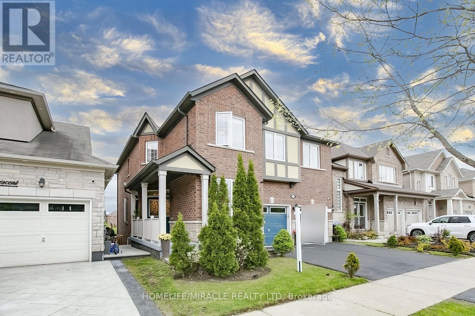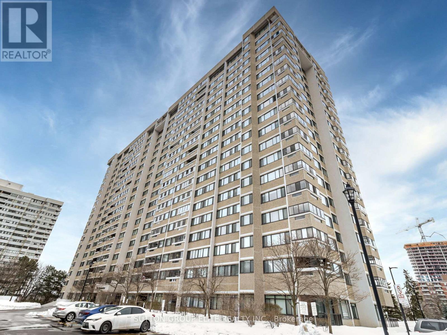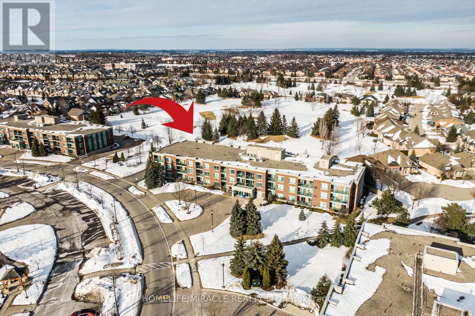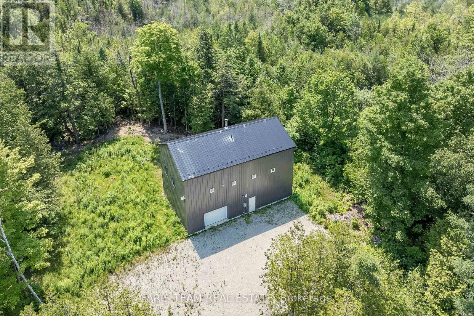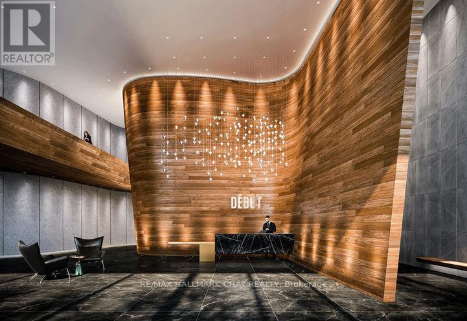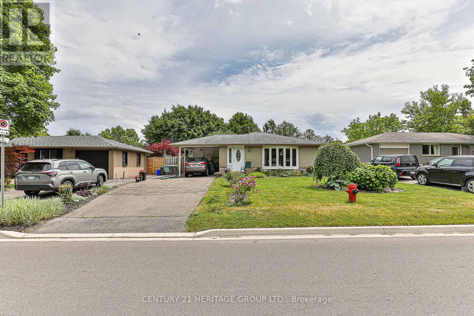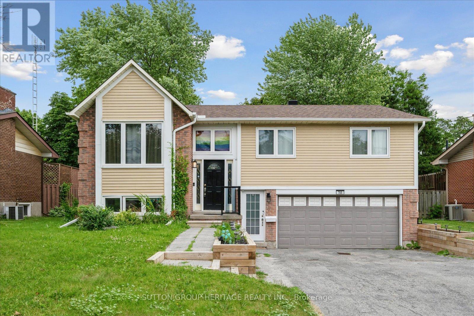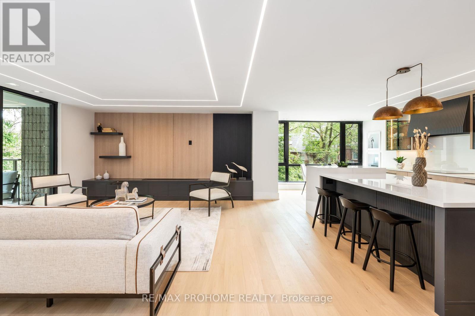67 Jack Street
Huntsville, Ontario
Welcome to this beautiful end-unit bungalow in the desirable community of Highcrest Homes. This spacious home has been upgraded throughout and features the largest windows of any of the homes in this complex. The floorplan itself is unique and is one of three which the builder considered 'custom'. Many upgrades include flooring, kitchen counters, light fixtures, bathrooms and more (contact agent for complete list). The main floor is bright and open with a gorgeous kitchen overlooking the dining and living areas. The kitchen features high-end GE Cafe Series appliances, solid-surface counters and even has the toaster and coffee maker to match! There is a natural gas line installed at the stove. Upgraded light fixtures in the kitchen and dining room. The Primary Bedroom with a large walk-in closet and well-appointed ensuite on the same floor has a 'fandelier' for comfort. There is also a guest room / office by the front door and close to the main washroom and main-floor laundry. A large deck extends your interior living space to the outside. There is even a natural gas connection for a BBQ. (Privacy and glass railings are to be installed shortly and wiring has been roughed-in for a hot tub.) Going down to the lower level, there are two bedrooms and a sitting area which were finished by the builder and that area is therefore covered under the Tarion warranty, along with the rest of the house. There is a brand new bathroom which has just been completed as well. Laundry hook-up is also in the large bathroom. A large, unfinished utility room is ideal for storage and there are 2 additional natural gas nipples installed for future use. The large garage has been insulated and drywalled and a 600 pound capacity hanging storage rack installed. Additionally, the convenience of an Ecobee thermostat and a Nest doorbell are installed. The location of this home is close to a trail with a sitting area, a gazebo (to be built) and visitor parking. (id:59911)
RE/MAX Professionals North
0 Bucktooth
Perry, Ontario
Looking for an amazing Airbnb property with privacy and acreage? This spectacular island property has beautiful walking trails where you can absorb the aroma of the pine forest. Look up at the majestic pines towering above - HUGE trees! There are two rustic cottages on opposite sides of the island. With gorgeous hard-sand bottom beaches - you can walk in the water from the east to the west sides around the south end all on sand bottom. This beautiful property offers 3.8 acres & 1856 feet of water frontage & needs to be walked to be appreciated. Well-worn trails link the main areas. The main log cottage has a large living room with wood stove, kitchen, two bedrooms and a full washroom. The small cottage has one bedroom and a large veranda overlooking the west, which is currently used as a large second bedroom. The whole island is easily accessed via a short paddle or row from the mainland dock, where there is parking for two cars on North Bay Lake Rd. A large shed beside the main cottage can store all of your outdoor belongings or convert to a recreation building. With quick access from Hwy 11 in Emsdale you are only minutes from Huntsville with all the amenities the town offers. Bucktooth Island is a summer and winter paradise on beautiful Bay Lake, just imagine the memories you will make at this fabulous property! This property has received 5 star reviews from Airbnb guests. Bay lake has terrific fishing and water sports opportunities with a wonderful community and cottage association. A new septic was installed in 2023. (Buyers are required to visit the property with their agent to respect the privacy of the owners and their guests!) (id:59911)
RE/MAX Professionals North
619 Westfield Drive
Waterloo, Ontario
Stunning Home in a Prime Waterloo Neighborhood – Ideal for Multi-Generational Living! Welcome to your dream home in one of Waterloo’s most desirable neighborhoods! This bright, spacious home offers excellent curb appeal and is perfectly suited for multi-generational living! Whether you're hosting family gatherings, looking for privacy, or need room for multiple generations to live together comfortably, this home is the perfect fit. The main floor features an open-concept kitchen, dining, and living area with vaulted ceilings and abundant natural light, creating a warm and elegant atmosphere. It flows seamlessly to a private patio deck, surrounded by a beautifully landscaped backyard with scenic views..... Upstairs, you’ll find three generous bedrooms, including a private master suite with an en-suite bath and walk-in closet. A second full bathroom ensures comfort for family or guests. The walkout basement, almost entirely above ground, includes a spacious living room with large windows, a full bathroom, a large bedroom, and ample storage — ideal to accommodate a home office, guests, or growing teens and extended family. The backyard is a serene, private retreat—perfect for relaxing, entertaining, or letting kids play. Located in a vibrant, family-friendly community known for its top-rated schools and parks, this home is within short walking distance of The Boardwalk, offering shops, restaurants, gyms, medical centers, and more. This rare find combines comfort, space, and a welcoming setting designed for multi-generational families to thrive. Schedule a tour today and fall in love with all this home has to offer! (id:59911)
Chestnut Park Realty Southwestern Ontario Limited
13569 Dublin Line
Halton Hills, Ontario
Exceptional Lakeview Estate with Two Residences ideal for Multi-Generational Living. Welcome to this rareand remarkable opportunity to own a stunning lakeview property featuring not just one, but two self-contained homes nestled on nearly one acre of beautifully landscaped land. The main residence is a warmand inviting 3-bedroom, 3-bathroom bungalow that seamlessly blends classic charm with modernupgrades. The heart of the home is a newly custom-designed kitchen that is truly a chefs dream, featuringhigh-end finishes, sleek appliances, and a layout built for entertaining. A recently added Chefs Pantryenhances the kitchens functionality and storage space ideal for the culinary enthusiast. Just steps away,the second home is a custom-built 2-bedroom, 2.5-bathroom bungaloft and offers a striking architecturaldesign, complete with soaring cathedral ceilings, floor-to-ceiling windows, and breathtaking lake views.The open and airy interior is flooded with natural light, creating a serene atmosphere that blendsseamlessly with the natural surroundings. Every detail was thoughtfully chosen to reflect comfort,character, and timeless elegance. Step outside onto the spacious back deck, a perfect place to unwind andenjoy tranquil summer evenings surrounded by nature. Both homes are equipped with their own attacheddouble garage, ensuring secure, convenient parking and additional storage, while the expansive driveways,offer plenty of space for guests. The expansive basement provides opportunity to add more bedrooms. Thelarge, well-maintained lot presents endless opportunities for outdoor entertaining, gardening, or simplyenjoying the peace and quiet. Located just a stone's throw from the serene Fairy Lake and only a 2-minutedrive to the prestigious Blue Springs Golf Course, this property combines the best of rural tranquility witheasy access to premium amenities. Centrally located between Guelph and the GTA. A detailed list of features and upgrades is available. (id:59911)
M1 Real Estate Brokerage Ltd
280 Robinson Road
Wasaga Beach, Ontario
This custom-built 4-bedroom, 3-bathroom bungalow offers modern comfort and versatile living spaces. The open-concept layout features vaulted ceilings, a cozy gas fireplace, and a walkout to a spacious deck-perfect for entertaining.The chefs kitchen is a showstopper, featuring quartz countertops and a butlers pantry for extra storage and prep space. The primary suite provides a relaxing retreat with a spa-like 4-piece ensuite and a luxurious soaker tub. Two additional large bedrooms offer flexibility for guests or can be transformed into a home office.Hardwood and ceramic floors run throughout the main level. The fully finished lower level boasts 10 ceilings, a walk-out to the landscaped backyard, and a large family room with easy-care laminate flooring.Additional features include an oversized double-car garage with inside entry, a storage loft, and $80,000 in professional landscaping. Outdoor amenities include a fire pit, hot tub, rooftop patio, and a custom-built Mennonite shed for additional storage. Just a 7-minute walk to the beach and close to schools, trails, and major highwaysonly 20 minutes from ski hills. (id:59911)
RE/MAX By The Bay Brokerage
182 Solomon Crescent
Hamilton, Ontario
Welcome to your dream home in the prestigious Trenholme neighborhood of Hamilton! This stunning backsplit detached home is a rare find, offering a harmonious blend of space, style, and functionality. Upon entering, you'll be captivated by the incredible layouts throughout. The highlight of this home is undoubtedly the fantastic 2-level in-law suite, which comes complete with its own full kitchen and a separate entrance. Perfect for extended family living or as a potential rental opportunity! Step outside to discover your private backyard oasis, fully fenced for privacy and security. Enjoy seamless access to Upper Kenilworth, making your daily commute a breeze. The large, newer wooden shed is a true gem—equipped with electrical and Wi-Fi, it’s perfect for outdoor entertaining or converting into a home office or studio! Close proximity to parks and playground as well as both the Bruce Trail and Rail Trail - this area has it all! (id:59911)
Keller Williams Complete Realty
2978 Suntrac Drive
Ramara, Ontario
*This Luxurious & Modern Home Will Leave You Breathless With Unforgettable Sunsets On Lake Simcoe* Aprox 4200 SqF Above Ground *Finished Living Space approx 5800 SqF* Quality craftsmanship @ Every Detail* Soaring ceilings 13 F & 9 F*Heated floors*Top-of-the-line Finishes*Unobstructed View of Municipal Park & Lake Simcoe*Property Facing Township Park W/Lake Access/Beach/Boat Launch*Elegant Kitchen With Oversized Center Island & Pantry Room/Bar* 2 Walk Outs from Main floor To Balcony Overlooking Park/Simcoe Lake & Deck with HotTub*Main Floor Bedroom with 3 Pieces Bath* Modern & Sleek Stairs with Accent Wall & Soaring Ceiling*9F Ceiling On 2nd Floor*Master Bedroom Overlooking Park/Lake Simcoe* Luxury 5 Pieces Bathroom/Heated floors*W/I Closet and Walk Out to The Terrace Overlooking Park /Lake * Laundry 2nd Fl* Attic Storage with Drop Down Stairs*Flowing Basement With Huge Rec Room/ Heated Floors/Sauna/Steam Room/2 bdrms*6 Car Garage With Heated Floors and Oversized Doors*Private backyard* Huge Irreg Lot With Evergreen Hedge Fence*Do Not Miss This Amazing Opportunity To Wake up To Unforgettable View of Lake Simcoe* 1 hour Commute to TO* (id:59911)
Royal LePage Signature Realty
263 Main Street E
Otterville, Ontario
Welcome to the Village of Otterville. This charming home features a spacious front porch, perfect for relaxing at the start or end of your day. The kitchen offers abundant cupboard space and quartz countertops, while the main floor laundry provides easy access to a generous backyard. With three bedrooms, a 4-piece main bath, and an additional 3-piece bath, this home offers comfortable living. Recent updates include new carpet in the primary bedroom and hallway, fresh paint throughout key rooms, and some replaced windows. Enjoy small-town living with easy access to nearby towns, major highways, and a nearby golf course. (id:59911)
Peak Peninsula Realty Brokerage Inc.
Lower-L - 51 Royal Orchard Boulevard
Markham, Ontario
Excellent Location, Very clean and neat and furnished 2 bedrooms unit, Ensuite Laundry, Bus stop at front, Step to Yonge St, High ranking schools, Food Basics, Library, Restaurants, Yonge Amenities and much more, Minutes to HWYs. Minutes to Finch Subway Station, Viva, GO BUS, Centre subway station, Welcome To New Comers And International Students Under Conditions, No Pets No Smoking! One Parking available (id:59911)
Aimhome Realty Inc.
117 Longboat Run W
Brantford, Ontario
Presenting the 2021 Empire-built Flamingo model a beautifully designed 4-bedroom, 2.5-bathroom home offering spacious living and timeless finishes in a family-friendly neighborhood. Main Floor Features: 9 ft ceilings create a bright and open atmosphere Hardwood flooring in the dining and living areas Open-concept kitchen with seamless flow to the deck ideal for entertaining Upper Floor Highlights: Spacious primary bedroom with a 3-piece ensuite and walk-in closet All bedrooms are generously sized for maximum comfort Thoughtfully designed floor plan with a focus on functionality and flow Nestled in a well-established, family-friendly neighborhood Easy access to schools, parks, shopping, and essential amenities Fully fenced backyard offering privacy and a safe play area Move-in ready with pride of ownership throughout (id:59911)
Homelife/miracle Realty Ltd
22 Devonleigh Drive
Amaranth, Ontario
Beautiful Estate Home On 3.42 Acres! Meticulously Maintained And Pride Of Ownership Throughout. This Home Is Move-In Ready With High End Finishes. Paradise For Nature Lovers. This Country Estate Boasts The Largest Lot In The Neighborhood. At Over 3.4 Acres. Enjoy Your Own Private Forest With Groomed Trails And Groomed Private Campsite. Bordered By A Natural Tree Line Offering Tons Of Privacy For Family Bbq Around The Pool. Features A Bright And Spacious Layout With An In-Law Suite. Includes A Newer Roof, New Eaves, Above Ground Swimming Pool And New Interlock Stonework. Sit Back And Enjoy The Sunrise On The Two Level Back Deck While Enjoying The Beautiful Sounds Of Birds. Finish Off Your Day With A Bonfire, Watching Deer, While Taking In The Tranquility Of The Beautiful Surroundings. (id:59911)
Homelife/miracle Realty Ltd
10 Tudor Street
Kitchener, Ontario
Welcome to 10 Tudor St, a truly outstanding end-unit freehold townhouse that rivals the space and privacy of a detached home. This highly desirable Hemlock model is attached only at the garage, providing a rare sense of seclusion and an open, airy layout. Step inside to a bright, sunken foyer that sets a warm and inviting tone. The main level features a convenient 2-piece bathroom adjacent to the living roomperfect for guests and entertaining. The eat-in kitchen is flooded with natural light from a slider door, creating a cheerful space for meals and gatherings.Upstairs, youll find three spacious bedrooms and a practical laundry area for everyday convenience. The well-designed cheater ensuite connects both the hallway and the master bedroom, offering effortless accessibility. The master suite is a true retreat, with plenty of room to relax and unwind.With its unique floor plan, abundant natural light, and thoughtful details throughout, 10 Tudor St offers the privacy and comfort of a larger home with all the benefits of townhouse living. Dont miss this rare opportunity in Kitcheners sought-after community. (id:59911)
Homelife/miracle Realty Ltd
219 Balmoral Drive
Brantford, Ontario
Welcome home to this stunning property featuring a million-dollar view of the Walter Gretzky Golf Course! Entering the front door, you will find a spacious living room with hardwood floors and an abundance of natural light. Up a few stairs takes you to the spacious dining room and eat-in kitchen. Imagine lighting up your BBQ and entertaining family and friends on the deck just off the kitchen. The spacious backyard is a nature lover's delight where you can enjoy your morning coffee, while relaxing to the sound of birds singing and the rustle of leaves in the trees. Back inside the house, you'll find three good size bedrooms with hardwood floors and a 4-pc bath with linen closet on the upper level. The lower level is cheery and bright with great natural lighting. The spacious family room with gas fireplace is a perfect gathering place for family and friends. The library nook off the family room could be used for many purposes, such as a computer nook/office area or children's play area. A three-piece bathroom and good-sized bedroom are conveniently located on the lower level. The laundry room features plenty of space for all your storage needs. This fantastic home is situated in a quiet neighbourhood, conveniently located a short drive from Hwy 403, shopping and restaurants. The family-friendly neighbourhood features a great school district with nearby amenities, such as playground, golf course, sports centre and public transportation. Check it out ... this could be your next home! (id:59911)
Century 21 Heritage House Ltd
82 Terrace Drive
Grimsby, Ontario
Welcome to 82 Terrace Drive, Grimsby a hidden gem on one of the towns most prestigious and peaceful streets. Tucked away on a quiet road with only local traffic, this stunning property offers 2,939sf of total living space, breathtaking Escarpment views, privacy, and a cottage-like ambiance right in your own backyard. Nature lovers will be captivated by lush surroundings, with award-winning, low maintenance, perennial gardens and scenic beauty that attracts deer and other wildlife (though the fully fenced yard keeps them beyond the property line). Enjoy the tranquility of mature trees, vibrant flower beds, and a serene covered patio. Plus, potential hot tub set up (wiring in place) makes the yard a private retreat. Inside, the home is a blend of warmth and elegance. The living room impresses with soaring two-story ceilings, hardwood floors, and a striking fireplace. The family room features built-in shelves, a second fireplace, and a picturesque window w/ California shutters. A chefs dream kitchen awaits, complete with stone countertops & backsplash, two ovens (natural gas Wolf & electric KitchenAid), & coffee bar. A large over-sink window frames stunning views, while sliding glass doors open to the backyard oasis. Upstairs, the spacious primary suite boasts a walk-in closet and a spa-like ensuite with a double vanity, stone countertops, glass walk-in shower, & arch window. Two additional bedrooms and a 4-pc bath complete this level. The finished lower level offers endless possibilities, featuring a rec room, wet bar w/ sink & fridge, 4-pc bath, and additional bedroomideal for an in-law suite. Beyond the beauty of this home, the location is unbeatable! Just steps from the Wine Trail, youre minutes from top-rated wineries, local fruit stands, and Beamsvilles amenities. Walk to West Niagara Secondary School, the YMCA, and Mountainview Church. Experience the perfect blend of nature, luxury, and conveniencethis is a rare opportunity you wont want to miss! (id:59911)
Royal LePage Burloak Real Estate Services
1262 Upper Paradise Road
Hamilton, Ontario
This impressive two-storey home offers a bright and spacious layout with soaring windows, a gas fireplace, elegant French doors, and a welcoming main floor design. The large eat-in kitchen provides ample cabinetry, includes an oven, fridge, and dishwasher, and opens directly to a beautifully landscaped backyard. Ideal for entertaining or relaxing, the outdoor space features a 15x30 pool, a Beachcomber hot tub, a gazebo, and a storage shed. The home also includes main floor laundry and thoughtful updates such as new windows installed in 2021, a roof replacement in 2015, and a new garage door in 2014. The pool was also updated in 2011, making this home both stylish and move-in ready. (id:59911)
Right At Home Realty
35 Bridge Street W
Belleville, Ontario
Charming Home Near Downtown & Waterfront Trail - Must See! Welcome to this beautifully upgraded 3 bedroom, 3-bathroom home ideally located just minutes from downtown and steps from the scenic Waterfront Trail. Perfect for first-time home buyers or savvy investors, this home offers both comfort and convenience. Step inside to discover a bright and modern interior featuring pot lights, stylish laminate flooring, and a freshly painted finish throughout. The updated kitchen is perfect for entertaining, while the open-concept layout offers a warm and inviting atmosphere. Enjoy outdoor living on the deck in the private backyard ideal for summer gatherings. With a finished basement offering an additional bedroom or flexible living space, this home offers excellent value and potential. Don't miss out on this move-in-ready gem in a prime location. Book your showing today (id:59911)
Homelife/miracle Realty Ltd
170 Queens Avenue
Toronto, Ontario
Location, Location! A rare opportunity to own a truly unique and historic gem on sought-after Queens Avenue in Mimico. Nestled on a beautiful tree-lined street, this charming, open-concept handyman special features soaring 10-foot ceilings, original archways, floor-to-ceiling windows, a cozy fireplace, a fully finished basement, ample closet space, hardwood floors, just a few of the timeless details that give this home its distinctive character and warmth. The arched pass-through kitchen adds architectural charm while offering functionality, complete with a gas cooktop perfect for home chefs and entertainers alike. Step outside to a meticulously landscaped front garden and a spacious backyard with a storage shed ideal for relaxing, gardening, or future upgrades. Perfectly located just a 10-minute walk to the GO Station, with Union Station only a 15-minute ride away, this property offers the best of both worlds: city access and lakeside serenity. Enjoy scenic strolls to the waterfront, discover local cafés, or unwind on your sun-soaked deck.170 Queens Avenue is more than a home; it's a lifestyle. Opportunities like this on this iconic street don't come around often. (id:59911)
Right At Home Realty
11 Clunburry Road
Brampton, Ontario
Wow, This Is An Absolute Showstopper And A Must-See. This Stunning North-Facing 6-Bedroom Home Sits On A Premium Lot With No Sidewalk And Features A Legal 3-Bedroom Basement Apartment, Making It An Exceptional Opportunity For Families And Investors Alike. Boasting 3,354 Square Feet Above Grade (As Per MPAC) Plus An Additional 1,500 Square Feet In The Basement, This Home Offers Nearly 5,000 Square Feet Of Luxurious Living Space. The Main And Second Floors Showcase 9-Foot Ceilings, An Open-Concept Layout, And Gleaming Hardwood Floors, Creating A Bright And Inviting Atmosphere. The Multiple Living Spaces, Including A Den/Office, Living Room, And Family Room, Provide Ample Room For Both Relaxation And Entertaining. The Designer Kitchen Features Quartz Countertops, A Stylish Backsplash, And Stainless Steel Appliances, Perfect For Modern Living. The Second Floor Offers Six Generously Sized Bedrooms, Each With Access To A Full Bathroom, Ensuring Comfort And Privacy For The Entire Family. The Master Suite Is A True Retreat With A Walk-In Closet And A Spa-Like Ensuite. The Legal 3-Bedrooms With 2 Full Washrooms Basement Apartment Includes A Separate Side Entrance, Making It An Excellent Option For Rental Income Or Multi-Generational Living. Located In A Prime Neighborhood, This Home Offers Premium Finishes, A Thoughtful Layout, And An Unbeatable Location! Impressive 9Ft Ceiling On Both Floors Man And 2nd Floor!! Custom Double Doors! Hardwood Floors Through-Out ON Main Floor And Second Floor Hallways! Garage Access! Finished To Perfection W/Attention To Every Detail! A Rare Find With Incredible Value, This Home Is Ready To Sell. Do Not Miss This OpportunitySchedule Your Viewing Today. (id:59911)
RE/MAX Gold Realty Inc.
23 Millstone Drive
Brampton, Ontario
Welcome to this beautiful upgraded double door entry with 3+3-bedroom 5 washroom detached home in the highly demand fletcher creek south community main floor upgraded Harwood floor with potlights, New main floor windows, new kitchen with top finished basement 3-bedroom 2full washroom with separate side entrance and great rental income potential, enjoy with interlocking backyard with landscaped, Prime location near highway 407/403/ 401.Go Transit regional bus stop, must see property. (id:59911)
Homelife Silvercity Realty Inc.
2143 Grange Drive
Mississauga, Ontario
Don't miss out on this rare chance to lease a beautiful home nestled at the end of a quiet cul-de-sac in the highly sought-after Gordon Woods neighbourhood. Enjoy ultimate privacy on a specious, oversized lot with a large, tranquil yard perfect for outdoor relaxation or entertaining. Ample parking- long driveway plus an oversized double garage. Spacious living areas- an expansive, open-concept rec room ideal for entertaining. Lots of storage space as well. Close to major highways (Hurontario, QEW, 427) for easy commuting.. Just minutes from Mississauga U of T campus. A short drive or bus ride to vibrant Port Credit, the Go Train, shopping, and more. Book your private showing today! (id:59911)
International Realty Firm
37 Prairie Rose Circle
Brampton, Ontario
Prime location! Freshly painted Semi-Detached home. This bright and spacious home features a stunning 3+1 beds, 3 baths, and 5 parking spaces, including a garage. The bright living room in the main floor offers large windows and pot lights. The kitchen has stainless steel appliances and a breakfast area with overlooking the backyard. A family room with a fireplace and large window is also on this level. Upstairs, the spacious primary bedroom includes a 4-piece ensuite, while the 2nd and 3rd bedrooms share a 3-piece bath. The finished basement offers a living area, kitchen, bedroom, and 3-piece bath. The backyard is perfect for outdoor enjoyment. Walking distance to a walk-in clinic, Karol Bagh Plaza schools, transit, and close to all amenities. (id:59911)
Homelife/miracle Realty Ltd
1810 - 260 Malta Avenue
Brampton, Ontario
Step into upscale urban living with this never-before-lived-in suite at Duo Condos! Located in the vibrant center of Brampton, mere moments from the Gateway Terminal and the upcoming LRT line, this sleek 1-bedroom unit features contemporary design and a private balcony for added outdoor space. an open-concept layout, durable laminate flooring, quartz countertops, modern cabinetry, and stainless steel appliances provide a stylish and functional interior. Close proximity to Sheridan College, major highways, parks, and retail centers adds everyday convenience. The building offers an impressive array of amenities, including a fitness center and yoga studio , pet grooming station, boardroom, co-working spaces, party and meeting rooms. The rooftop terrace is your go-to for outdoor enjoyment, featuring a lounge area, BBQs, dining zones, and sun cabanas. Experience the lifestyle you've been dreaming of! (id:59911)
Homelife Landmark Realty Inc.
1 - 529 Speers Road
Oakville, Ontario
5000 square foot industrial space with good exposure along Speers Road in South Oakville. Approx 25% office/reception area. 1 washroom. Drive in door. TMI included. (id:59911)
RE/MAX Realty Services Inc.
412 - 5150 Winston Churchill Boulevard
Mississauga, Ontario
Rarely Available 2 Bedroom, 2 Bathroom Suite. Low Rise Building In Highly Desirable Churchill Meadows. Bright Corner Suite Offers Lots Of Natural Light, Approx. 1100 Sq. Ft. Desirable Functional Open Concept Floorplan & Full Balconies. Family Size Kitchen W/Ceramic Floor & Breakfast Bar. 2 Well Appointed Bedrooms, Enjoy A Spacious Master Bedroom W/ Walk-In Closet & 3Pcs Private Ensuite. Prime Underground Parking Beside The Elevator. (id:59911)
Right At Home Realty
2307 - 2087 Fairview Street
Burlington, Ontario
Location Location Location! Welcome To This Stunning & Modern Well Maintained One Bedroom & One Bath Condo Unit Located In The Heart Of Burlington Along The Fairview & Brant Corridor. Offers A Modern Kitchen With Quartz Countertops & Stainless Steel Appliances, Kitchen Centre Island Thats Perfect To Entertain & Open Concept Living Throughout. Kitchen & Living Room Are Combined That Walks Out To The Balcony With Breathtaking Views Overlooking The Lake. Building Has Plenty Of Upscale Amenities That Include A Pool, Gym, Indoor Basketball Court, Party Room, Roof Top Terrace, Concierge, Parking And Many More. Convenient Access To Burlington GO, Public Transit, Walmart, Restaurants, Coffee Shops & Grocery Stores. Nearby, Mapleview Mall, Burlington Mall, Lakeshore Waterfront, Parks, Schools, Places Of Worship, IKEA & Costco. Easy Access To QEW Highway And Mere Minutes To Highways 407 & 403. (id:59911)
Sutton Group Realty Systems Inc.
808 - 1133 Cooke Boulevard
Burlington, Ontario
Available for immediate occupancy! Don't miss your chance to live in this modern 2-bedroom, 1-bathroom stacked condo townhouse located in Burlington's highly desirable Stationwest community. This beautifully designed home features wide-plank flooring throughout and a bright, open-concept layout. The kitchen is equipped with quartz countertops, a stylish tile backsplash, stainless steel appliances and an island. Two generously sized bedrooms, a 4-piece bathroom, and the convenience of in-suite laundry. The unit also includes underground parking located right beside the entrance for easy access. Situated just steps from Aldershot GO Station and minutes to Highway 403, QEW, 407, LaSalle Park, LaSalle Marina, and the Burlington Golf & Country Club. This home offers unbeatable connectivity and lifestyle amenities. A perfect blend of comfort, style, and location. Schedule your viewing today! (id:59911)
Real One Realty Inc.
23 Stanley Court
Brampton, Ontario
Fantastic renovated house with thousands spent on upgrades! This sunlit freshly painted home offers open concept living with modern updated kitchen with granite counters, backsplash, centre island equipped with glass cooktop, built-in speakers, Led pot lights, large panoramic windows throughout. Beautiful main bath with jet soaker tub, glass enclosed shower, built-In speakers & huge skylight! Finished lower level with full kitchen, rec room, 2 bedrooms & 4 Pc bath. House sits on a large lot in quiet neighbourhood surrounded by trails and parks. Close to schools, shops and transit, Brampton Go Station & Hwys 407/410/403 (id:59911)
Ipro Realty Ltd.
1 Cedar Drive
Caledon, Ontario
Income Property. Spectacularly Renovated 4 Bedroom Main Residence with 2 Separate Entrances for 2 Separate Self-Contained Units. This Beautiful Caledon Home sits on an almost 3 Acre Lot in an Estate Subdivision. The Main & Second Floors Have been completely Renovated Including Beautiful Kitchen with Quartz Counters & Stainless Steel Appliances, Large Main Floor Living, Family & Dining Room with new Hardwood and Windows. Main Floor Office & Large Laundry/Mud Room perfect for Kids & Dogs. Family Room has Cathedral Ceilings, Fireplace, Large Windows & Walkout. New Staircase to 2nd Floor Includes the Huge Primary Suite with 5 Piece Spa Ensuite & Walk-in Closet plus 3 Additional Bedrooms. Lower Level with 2 Separate Entrances with Family Room & 5 Bedrooms/ Additional Rooms. Flexibility for Income. Incredible Yard with Private Pond, Plenty of Parking & Lots of Room to Explore. Quiet Road Amongst Estate Homes. Great Internet & Natural Gas. Easy Commute - Close to Pulpit Golf, Caledon Ski, Trails, Credit River. Tax Reduction Available Through Conservation Tax Credit. Updated Mechanics throughout for Easy Maintenance. (id:59911)
Royal LePage Meadowtowne Realty
24 Old Cleeve Crescent E
Brampton, Ontario
Welcome home to the stunning ravine lot with a beautiful walkout basement which is conveniently located near many amenities and is 10 min walking to mount pleasant go. With approximately 3500 square feet of living space this home features custom designs all throughout and with over $300,000 spent in upgrades you see it. As you enter the double doors you'll be greeted with custom wainscoting all over the home. The main floor contains high 9 feet ceilings, luxury crystal chandeliers in each room to add a special ambiance and provides a separate office space at the entrance. The family room provides large windows looking onto a beautiful ravine and contains built in home theatre speakers, the master kitchen provides newly upgraded appliances large granite waterfall countertops and an elegant backsplash making it a dream kitchen. From the kitchen you can walk on to an entertainers dream deck which provides stair access to the backyard. As you move up to the second floor you will be greeted with multiple upgrades such as custom wainscoting up the stairs and all over the second floor and a royal accent wall at the end of the staircase the large master bedroom features a lifted tray ceiling, his and her walk-in closet and a seating area with a beautiful, upgraded ensuite washroom. 2nd floor contains 4 total bedrooms, upgraded ensuite washroom and contains a gorgeous laundry room with cabinets, full closet and newly upgraded washer and dryer appliances. This stunning home contains a fully finished two-bedroom walkout basement complete with an impressive kitchen, this does not feel like a basement as it contains large windows to let in abundance of light and is separate entrance. It also features a complete washroom with a rain shower and a ground to ceiling porcelain tiles. Don't miss this opportunity to own this beautiful dream home which blends grace and modern day living so seamlessly. (id:59911)
Homelife/miracle Realty Ltd
1704 - 50 Elm Drive E
Mississauga, Ontario
Stunning updated two-bedroom Condo with breathtaking North views. Welcome to the Aspenview, this beautifully updated 2 bedroom condominium Offering modern living in the heart of Mississauga. This bright & spacious unit features an open-concept layout with hardwood floors throughout, creating a seamless flow between the living room, dining room, and den/laundry room. This updated kitchen boasts sleek cabinetry, contemporary finishes, and stylish modern light fixtures. (includes updated modern appliances). Enjoy the convenience of 1- 4pc bath and 1-2pc bath, perfect for both guests and residents. The condo also includes a large storage closet, a spacious locker, and 2 parking spots for added convenience. Floor to ceiling modern roller blinds complement the expansive windows, framing spectacular north-facing views of Mississauga. Close to transit, shopping, library and Arts centre. Do not miss this opportunity to own a move-in ready home in a prime location! (id:59911)
Sutton Group Elite Realty Inc.
266 Green Gate Boulevard
Cambridge, Ontario
FOR LEASE IN MOFFAT CREEK. Welcome to East Galt’s most exciting new rental opportunity—these stunning freehold townhomes in the coveted Moffat Creek community offer the perfect blend of style, function, and location. Now leasing this 4 bedroom model with 2.5 bathrooms, thoughtfully designed for modern living. Step inside this interior model to discover an open-concept, carpet-free main floor with soaring 9-ft ceilings and oversized windows that flood the space with natural light. The heart of the home is a chef-inspired kitchen featuring sleek quartz countertops, a large island with an extended breakfast bar, and ample storage to meet all your culinary needs. Upstairs, retreat to your spacious primary suite with a walk-in closet and spa-like ensuite. Laundry is conveniently located on the second floor, making day-to-day living that much easier. Surrounded by mature forest and scenic walking trails, Moffat Creek is a peaceful enclave that still keeps you close to everything—steps from Green Gate Park, schools, and just minutes from Highway 8 and the 401. Just beautifully built homes in a community designed for families. Utilities (heat, hydro, gas, water, and hot water heater) are the responsibility of the tenant. A full credit report, including score and history, is required with all applications. Available Immediately. Photos are from the likeness model end unit and are staged. (id:59911)
RE/MAX Twin City Faisal Susiwala Realty
308 - 35 Via Rosedale Way
Brampton, Ontario
Welcome to Bramptons Planned Adult Lifestyle Gated Community, the Exclusive Villages of Rosedal. A high demand location in a Safe & Quiet Community, backing on to an Exclusive 9 Hole Executive Golf Course & Clubhouse w/ indoor pool, gym, tennis court, many Amenities & Planned Activities. This Popular 730Sf Suite has no one living above, Offers a Large 1 Bdrm + Den, updated bathrm, Hardwood floors, In unit laundry, combined Living/Dining area & a large Kitchen w/ lots of counter space. Enjoy Sitting on a Spacious Balcony w/ Unobstructed West View. Bonus Den has Unlimited Uses. With Beautiful Flooring, recently Painted, updated appliances & a 1 year old, built-in "Portable Thermal A/C unit" for heating & cooling, This suite is Ready to Move In. Private heated underground Parking located close to Spacious Private Storage Locker. Great Bldg Amenities for Hosting large & private Events which Include: Vis parking, Party Room w/ Kitchenette, Sitting Area w/ TV, Fireplace, Outdoor Patio w/ Tables, Chairs & BBQ. ------Please see drone vid & tour. New PTAC unit june/24. washer/dryer 1 yr old. Close Distance to Hwy 410, schools, Trinity Commons & all amenities. (id:59911)
Homelife/miracle Realty Ltd
5808 Allan Carricks Road
Ramara, Ontario
Top 5 Reasons You Will Love This Home: 1) Escape the noise of the city and settle into a quiet rural lifestyle just 15 minutes from town, where peace and privacy come naturally 2) With low property taxes, this home is a smart choice for budget-conscious buyers looking to make the most of their investment 3) Nestled on a quiet dead-end road, you'll enjoy minimal traffic and a calming sense of seclusion 4) Surrounded by nature, the property delivers a serene backdrop of trees, wildlife, and open skies, perfect for those who crave an outdoor connection 5) Large detached garage or workshop adding valuable flexibility, whether you're a hobbyist, need extra storage, or want space to create and build. 1,045 above grade sq.ft. plus a finished basement. Visit our website for more detailed information. (id:59911)
Faris Team Real Estate
Faris Team Real Estate Brokerage
2576 Champlain Road
Tiny, Ontario
Top 5 Reasons You Will Love This Home: 1) Custom-built home designed with safety, energy efficiency, and longevity in mind, offering a forever home with the opportunity to be expanded in any direction and prepped for an additional floor, making it perfect for a growing family 2) Built with 15 thick Nexcem ICF walls, the structure is fireproof, tornado-proof, mold-resistant, and sound-blocking, complete with a steel roof super-insulated with R-50, and complete with North-South orientation maximizing passive solar heating, reducing heating costs and ensuring pipes never freeze 3) High-performance windows include triple-pane, argon-filled glass on the north side and over 400 square feet of laminated, tempered, Low-E argon-filled glass on the South side for optimal solar gain and security; top-of-the-line heating system including radiant floor heating and a 99.9% energy-efficient electric boiler, with a wood stove for backup in case of power outage 4) Adaptable design including reconfigurable interior spaces with no load-bearing walls, a built-in elevator shaft, and radiant floors, along with an oversized foundation allowing for future brick or stone exterior and a 200-amp electric panel that is solar-ready, offering potential for whole off-grid living 5) Set in a peaceful location with public access to Georgian Bay across the road and a 7,000-acre provincial park as its backyard, this home provides an ideal retreat for those seeking safety, self-sufficiency, and natural beauty, while still being accessible to Toronto and its airport. Age 2. Visit our website for more detailed information.*Please note some images have been virtually staged to show the potential of the home. (id:59911)
Faris Team Real Estate
3005 - 39 Mary Street
Barrie, Ontario
Welcome to luxury living in the sky! Be the very first to call this never-before-lived-in suite home, perched high on the 30th floor of the iconic Debut Condo in downtown Barrie. This gorgeous unit currently offers unobstructed panoramic views of Lake Simcoe and the vibrant Barrie cityscape - a daily backdrop of natural beauty and urban charm. Step inside to discover sleek, modern finishes, including a stylish walk-in glass shower, in-suite laundry for your convenience, and a chef-inspired kitchen featuring brand new appliances and under-mount lighting. Every inch of this unit has been designed for comfort, style, and elevated everyday living. Located steps from the waterfront, restaurants, shops, and transit you're right in the heart of it all! (id:59911)
RE/MAX Hallmark Chay Realty
67 Devins Drive
Aurora, Ontario
**First-Time Buyers & Investors, Seize This Opportunity!*** Discover This Charming 3-Bedroom Detached Bungalow Nestled In One Of Auroras Most Sought-After Communities, Enveloped By Lush Green Spaces. This Home, Ready For Your Personal Touch, Offers Immense Potential With Some TLC. Step Into Bright, Spacious Main Rooms Designed For Both Everyday Comfort And Effortless Entertaining. The Expansive, Sun-Drenched Living Room Boasts A Large Picture Window, Flooding The Space With Natural Light. Three Generously Sized Bedrooms Provide Ample Space For Relaxation. The Family-Sized Kitchen Allows For A Breakfast Table, Invites Cozy Meals And Gatherings. Enjoy Carpet-Free Living With Hardwood Floors Throughout The Main Level And Durable Laminate flooring In The Basement. The Fully Finished Basement, Accessible Via A Separate Entrance, Is A Standout Feature Complete With A Bedroom, Galley Kitchenette, 3-Piece Bathroom, And A Bright Rec Room With A Walk-Out To The Garden. Ideal For Guests, In-Laws, Or Potential Rental Income, This Versatile Space Adds Significant Value. Outside, A Tranquil, Private Backyard Offers A Peaceful Retreat. With Parking For 5+ Vehicles, Convenience Is At Your Doorstep. Located Just Minutes From Yonge Street, Top-Tier Shopping, Excellent Schools, And Scenic Trails, This Home Combines Comfort, Space, Privacy, And An Unbeatable Location. Offered As-Is, This Rare Gem Is Brimming With Opportunity For Those Ready To Make It Their Own. Don't Miss Out Schedule Your Viewing Today! Property Being sold "AS IS" (id:59911)
Century 21 Heritage Group Ltd.
B40440 Shore Road
Brock, Ontario
Thorah Island Retreat 81 Acres of Private Waterfront on Lake Simcoe. Escape to your own secluded paradise with this exceptional island retreat, located just a short 10-minute boat ride (approx. 3 miles) from Beaverton Harbour on beautiful Lake Simcoe. This rare offering features a pristine, private setting with a mix of mature forest, scenic walking trails, and over 200 feet of clean, weed-free rocky shoreline perfect for swimming, kayaking, and relaxing by the water. The charming cottage boasts an open-concept kitchen, dining, and living area filled with natural light, skylights, a center island, and large picture windows offering panoramic lake views. A wood-burning fireplace and newer wood stove provide warmth and comfort for cozy evenings. Step outside onto the expansive wrap-around deck to fully enjoy the peace and beauty of island living. Detached 1.5-car garage, steel roofing on both cottage and garage (installed May 2022), Shoreline fire pit for unforgettable nights under the stars. A truly unique opportunity to own a private waterfront sanctuary just a short distance from the mainland. Enrolled in a transferable Forestry Management Program for added value. Note: This property is accessible by boat only, and there is currently no dock installed. (id:59911)
RE/MAX Country Lakes Realty Inc.
705 Anderson Street
Whitby, Ontario
Raised Bungalow with legal accessory apartment in Prime Whitby Location! This versatile and well-maintained home offers the perfect opportunity for investors, multi-generational families, or savvy homeowners looking for rental income. Nestled in a convenient and family-friendly neighbourhood, this property features a newly renovated legal basement apartment with its own private entrance. The main floor boasts 3 generously sized bedrooms, large principal rooms, and a kitchen with walk-out to a private deck. The bright and spacious lower unit includes 2 bedrooms, a luxurious 5-piece bathroom, an open-concept living area, and ample storage space, all filled with natural light. Each unit enjoys its own fully fenced yard, offering privacy and outdoor space for both residents. Located close to schools, parks, public transit, and just minutes to Highway 401, this home offers excellent convenience and lifestyle appeal. Don't miss out on this fantastic investment in one of Whitby's sought-after neighbourhoods! (id:59911)
Sutton Group-Heritage Realty Inc.
306 - 1010 Dundas Street
Whitby, Ontario
Modern 2 Bedroom Condo Apartment with underground parking space and locker for Lease. Open concept kitchen with Appliances. The Building has Great Amenities including: Games Room, Social Lounge, Relaxation room Zen Yoga Room, Fitness Room & Playground Area. Situated in the heart of Whitby this property offers exceptional convenience. You'll be close to premier shopping destination, major highway (407, 401, 412) the GO Station, and various public transit options. Enjoy easy access to the scenic lakefront, UOIT, recreational centers, parks, and much more! (id:59911)
Homelife/future Realty Inc.
15 Alden Square
Ajax, Ontario
Welcome to 15 Alden Square, Ajax, A Showstopper on a Premium Corner Lot! This stunning 4-bedroom home by Tribut offers the perfect blend of space, style, and modern comfort. Bright and beautifully maintained, it features 4 spacious bedrooms, 5 bathrooms, and a professionally finished basement with its own separate entrance through the garage, complete with a 3-piece bath, making it ideal for extended family or rental potential.Inside, you'll find rich hardwood floors throughout, a sun-filled living room with a cozy gas fireplace, and an upgraded kitchen with granite countertops, stainless steel appliances, and a gas stove conversion. The open layout is perfect for both everyday living and entertaining. Enjoy recent upgrades including a tankless water heater and furnace (both owned), a new deck and interlock patio (2022), and a newer roof, all adding value and peace of mind. Situated on a desirable corner lot in a family-friendly neighbourhood, you're just minutes from top-rated schools, parks, the Ajax Community Centre, waterfront trails, shopping, dining, GO Transit, and quick access to Highways 401, 407 & 412. (id:59911)
Century 21 Leading Edge Realty Inc.
415 Chandos Court
Oshawa, Ontario
Absolutely Stunning Semi-Detached Home That Perfectly Blends Modern Elegance And Convenience, All Nestled Within A private & Quiet Court. As You Step Through The Inviting Entrance, You'll Be Captivated & Amazed By The Bright And Airy Ambiance That Fills The Space. The Open Concept Design Seamlessly Connects The Living Room, Dining Area, And Kitchen, Creating A Welcoming Environment The Kitchen Is A True Masterpiece, Featuring Sleek Countertops, Top-Of-The-Line Appliances, And Ample Cabinet Space for all your family needs. in Suits Laundry. Outdoor Living Is Embraced With A Large Fully Fenced Private Backyard. This Is A Must See!A Short Drive To Multiple Parks, The Waterfront, With The Picturesque Waterfront Trail And The Conservation Area With Tons Of Green Space, Nature Trails & Bike Paths. Close To The 401 And Other Major HWY's, Great For Commuting. (id:59911)
Homelink Realty Ltd.
10 Alton Avenue
Toronto, Ontario
Tree Lined Living on Alton Avenue in Leslieville! Sweet 3 Bedroom Home With Parking In The Heart Of The City. A Quick Walk to Everything Queen Street!! Shops, Restaurants and TTC! Just Up The Street is Greenwood Park!, Where Neighbourhood Kids, Dogs and Families Go To Play! Sunny, Bright and Spotless! ***Open House Saturday and Sunday 2-4 PM*** See Attached Floor Plans*** (id:59911)
Royal LePage Signature Realty
1609 Pleasure Valley Path
Oshawa, Ontario
Rare Opportunity To Acquire Lease At Ironwood Towns In North Oshawa. Three Bedroom Spacious 3 Story Town House. Prime Location Close To Uoit (University Of Ontario Institute Of Technology), Durham Collage, Golf Courses, 9 Ft Ceilings On Main. 8 Ft Ceilings On All Other Floors. Laminate Wood Floors. Free Standing Kitchen Island. Stainless Steel Appliances. Rooftop Terrace & Much More! Minutes To The 407, Shops, Restaurants, Costco And Much More! Safe And Convenient Community Surrounded By Parks And Conservation Area. (id:59911)
Century 21 Innovative Realty Inc.
511 - 1 Lee Centre Drive
Toronto, Ontario
Great Location In Scarborough. Immaculate And Ready To Move In Condo Unit. Freshly Painted And Ceramic Floors Thru Out. Parking And Locker Included. Rent Includes All Utilities Except Cable TV And Internet. Walking To Scarborough Town Centre, University Of Toronto Scarborough Campus, Centennial College, Restaurant And Shopping Mall. Easy Access To 401. (id:59911)
RE/MAX Hallmark Realty Ltd.
15 Ainslie Street N
Cambridge, Ontario
WOW.. Fully Renovated, Downtown Cambridge Investment Property. Don't miss your chance to own this Well Maintained 2 Storey Commercial + Residential Building in Cambridge City Centre. This Building consists, Two Retail / Office Spaces on the Main Floor and Three (3) Apartments on the Upper Floor. Total Rental Income Upper Level Apt # 1, Apt # 2 and Apt # 3 is $58,500. Office # 1 and Office # 2 Main Floor is $70,800, Total Expenses $37,321.64, Net Annual Income $91,978.36, it has Good Cap Rate of 8.76%. (id:59911)
Ipro Realty Ltd
2001 - 159 Wellesley Street E
Toronto, Ontario
Welcome To Your New Home In this Modern Condo Building In The Heart Of Downtown Toronto With A Spacious North Facing Corner Unit (1+Den). Minutes To Universities And Public Transit. Indoor Fitness Studio With Yoga Room And Zen Inspired Sauna, Study Room, Party Room, Bike Storage, Visitors Parking, And Much More! (id:59911)
Cirealty
2d - 66 Collier Street
Toronto, Ontario
One of a kind. Welcome to Suite 2D at 66 Collier, a brand new, custom-renovated corner suite in one of Toronto's most prestigious boutique buildings. Approx. 1,800 sq.ft. interior + 350 sq.ft. wraparound terrace overlooking lush ravine views. Only 4 suites per floor true privacy steps from Yorkville. Meticulously designed with bespoke cabinetry, premium finishes, and wide-plank hardwood floors throughout. Two elegant bedrooms + 2 luxurious baths. Bright open-concept living/dining space with custom feature wall and linear fireplace. A second fireplace warms the spacious primary retreat, which includes his & her walk-in closets and walk-out to terrace. Chefs kitchen offers oversized integrated fridge, built-in oven/microwave, custom wine storage, sleek open shelving, and a generous workspace designed for both function and style. Stunning full-size laundry room with custom cabinetry and sink rare in condo living. Two spa-like bathrooms with custom made vanities, oversized tilework, glass showers, and designer fixtures. All windows and sliding doors are newly upgraded. Includes one parking and locker. Boutique building features 24 hours concierge, gym, outdoor pool, party room, visitor parking. Steps to Rosedale Ravine, Yorkville shops, TTC, and fine dining. An exquisite combination of location, quality, and privacy, this is refined living at its finest. (id:59911)
RE/MAX Prohome Realty
1806 - 33 Isabella Street
Toronto, Ontario
****ONE MONTH FREE RENT!**** Attention students, newcomers, and city lovers! Score this completely updated 1 Bedroom unit at 33 Isabella, located at Bloor & Yonge the core of downtown Toronto! ALL UTILITIES INCLUDED (heat, hydro, water) in this rent-controlled beauty no surprise bills, just add Wi-Fi and your furniture and you're all set. Recently renovated top to bottom, this building competes with brand-new condos, offering breathtaking skyline views, new kitchen and appliances, fresh paint, upgraded hardwood and ceramic flooring, and refurbished balconies. Optional air conditioning available just ask! Steps away from the subway, University of Toronto, Toronto Metropolitan University, shops, restaurants, entertainment, medical centers, and the financial core. Ideal for busy students or working professionals looking for location and comfort. Top-Tier Building Perks: Updated common lounge, fitness center, study space, games room, kids' play area, and a bright laundry room meet friends and neighbours right downstairs! Parking offered at $225/month. Realtors welcome we're happy to work with your clients! Book your tour now this unit won't stay available long! Move-in Date: Immediate Promo: ****1 Month Rent-Free on 1-Year Lease**** (id:59911)
Royal LePage Signature Realty
