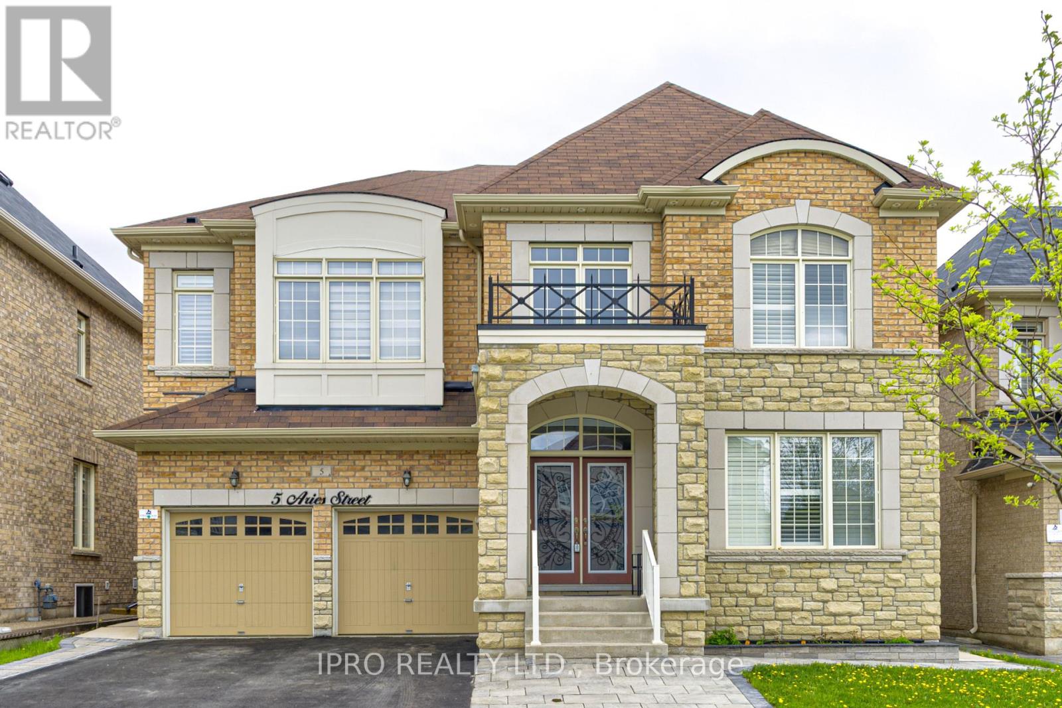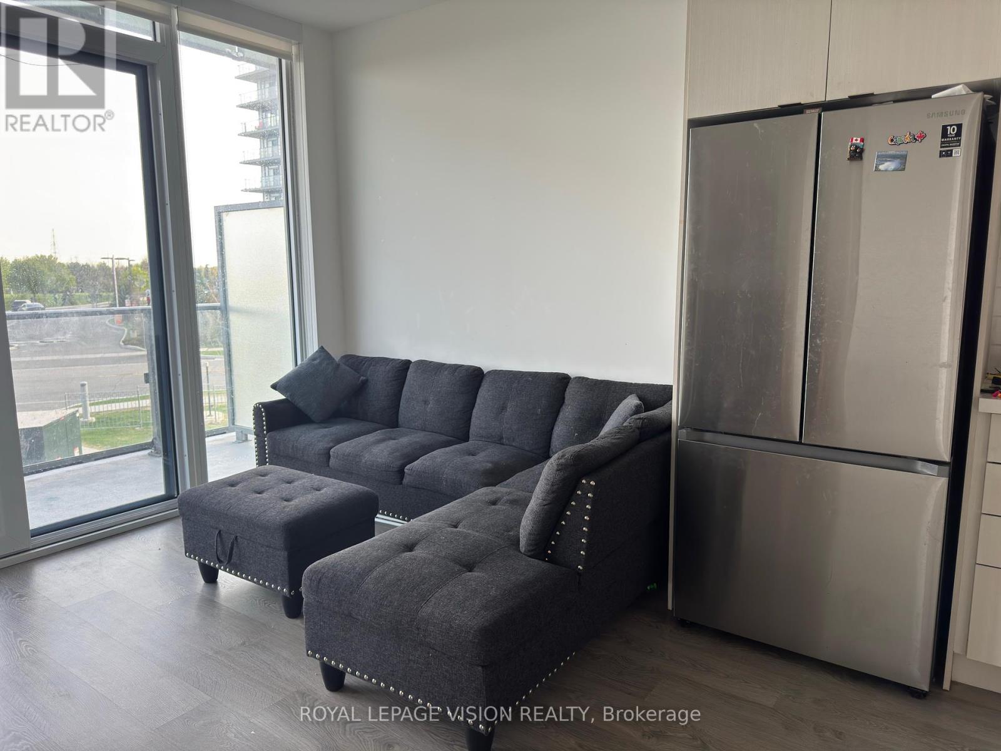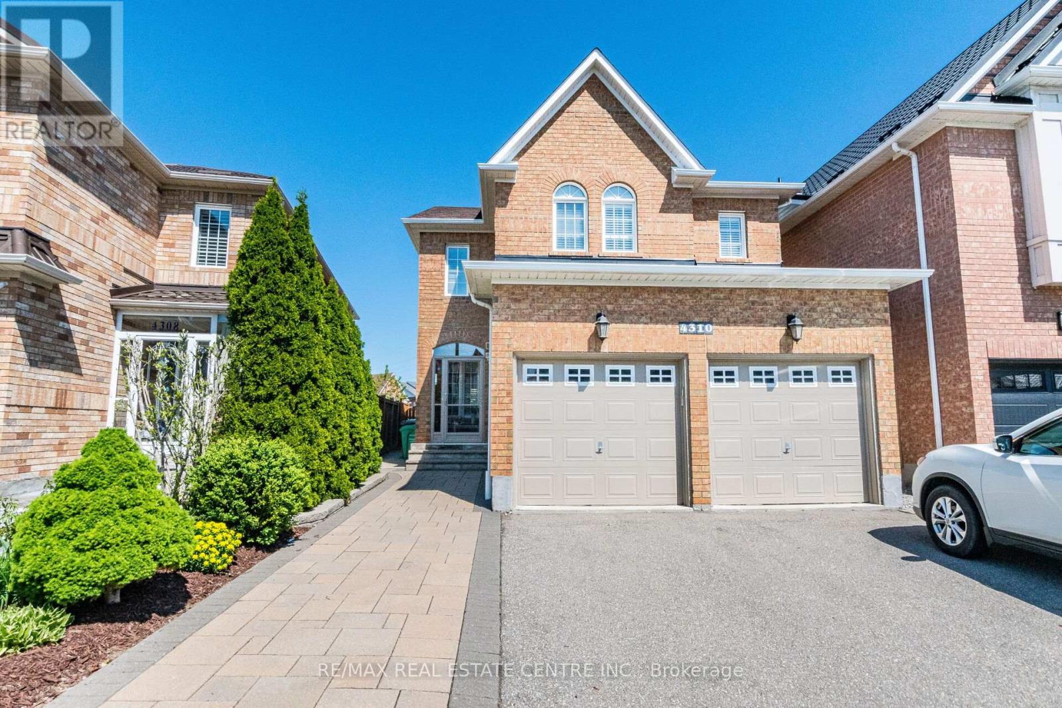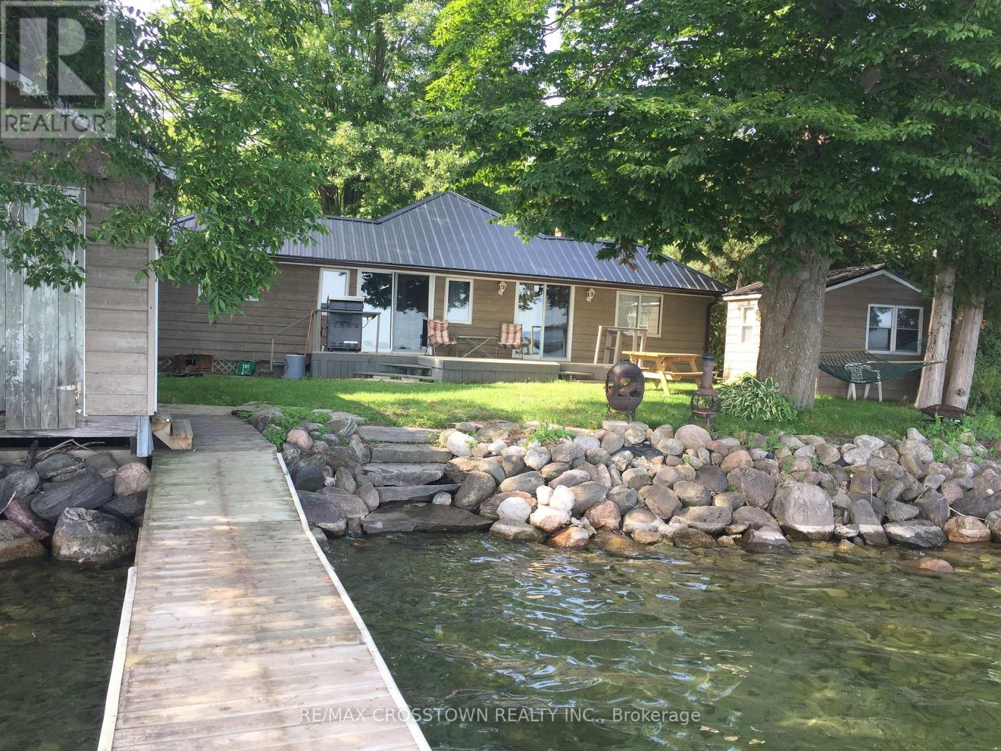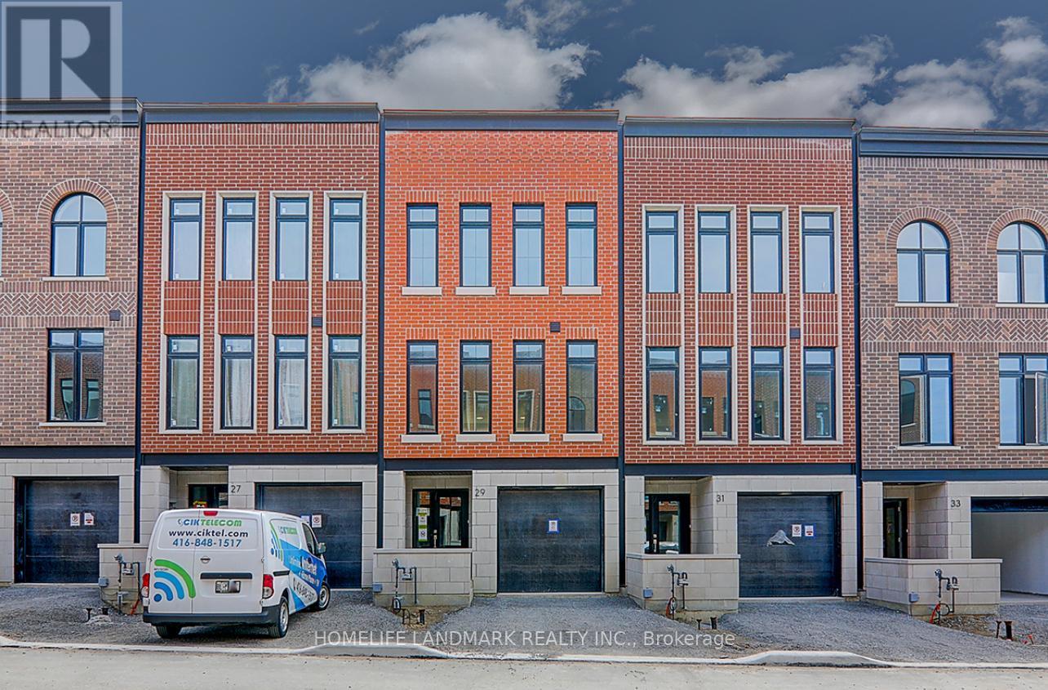92 Gowland Drive
Hamilton, Ontario
Building lot for sale in Binbrook. Zoning allows 2 story detached home to be built. The lot has all services in the lot such as gas, hydro, cable , water and sewer. Custom homes can be built by our builder too. Near all Binbrook amenities, shoppers, frescho and more! Seller is open to finance the purchase to a qualified buyer. (id:59911)
International Realty Firm
1802 - 430 Square One Drive
Mississauga, Ontario
FULLY FURNISHED apartment located in the heart of Square One, this modern 1-bed, 1-bath condo comes with elegant décor and high-end finishes. Enjoy stunning views, an open-concept kitchen with island, stainless steel appliances, and a spacious balcony. Perfect for professionals or couples, with in-unit laundry and access to premium building amenities. Food Basics downstairs, Square One Shopping Mall walking distance, GO Station, Sheridan College and transit all accessible. Move-in ready for a stylish and convenient lifestyle along with 1 underground parking. (id:59911)
RE/MAX Real Estate Centre Inc.
5 Aries Street
Brampton, Ontario
Welcome to this exquisite 5,000+ sq ft of living space featuring 6 + 2 spacious bedrooms and 6 washrooms, perfect for multi-generational living. This house is situated in family friendly area of prestigious Credit Valley. Close to parks, schools, shopping and commute. Step into luxury with Double door entry into Grand two storey foyer with stunning chandelier and curved oak staircase. Main floor features 10-ft ceilings, elegant hardwood flooring in neutral tones with pot lights and upgraded lighting fixtures throughout. Living room is enhanced with Tray ceiling and California shutters. A Bedroom & a full bathroom on the main floor enhances functionality and comfort. Mudroom leading to garage. The chefs kitchen is a true showstopper, equipped with granite countertops, centre island, LG stainless steel appliances, walk-in pantry, a coffee bar and a snack bar. The family room features bay window, a cozy fireplace with stone surround, and Zebra blindsThe upper level boasts 5 bedrooms, including 3 Master bedrooms with large walk-in closets, arched window for a classic architectural touch. 3 full bathrooms with upgraded granite countertops. Prime bedroom has 10 ft tray ceiling. 9 ft ceiling on 2nd Floor . Convenient upstairs laundry with 2 linen closets. The legal basement apartment with separate entrance offers 1.5 bathrooms, a full kitchen, and separate laundryideal for rental income or extended family. A fully equipped indoor gym with storage add tremendous value and flexibility. Indoor Gym with walk in closet.Epoxy garage flooring & garage door openerCovered Concrete backyard & artificial grass, Gazebo & shed for outdoor enjoymentStone front façade for enhanced and interlocked curb appeal This meticulously upgraded home blends luxury and function, making it perfect for large families or investors seeking style, space, and income potential. Dont miss your chance to own this extraordinary property! (id:59911)
Ipro Realty Ltd.
209 - 4655 Metcalfe Avenue
Mississauga, Ontario
1 bedroom plus den and 2 bathrooms. This residence provides both practicality andspaciousness. Located steps from Erin Mills Town Centre, it offers a plethora of shopping anddining options, along with proximity to renowned local schools, Credit Valley Hospital, andconvenient highway access. Boasting over 650 sq. ft., the unit features a well-designed layoutcomplemented by a generous balcony affording unobstructed southern vistas. Abundant naturallight from its exposure, while the open-concept kitchen, adorned with full-sized stainlesssteel appliances and quartz countertops, is ideal for hosting gatherings. The building isreplete with high-end amenities and finishes, ensuring a luxurious lifestyle. (id:59911)
Royal LePage Vision Realty
4310 Guildwood Way
Mississauga, Ontario
>> Great Curb Appeal, Inside access from Garage, Evenly layout floor plan with NO Carpet. Professionally Expanded Driveway to park 3 cars. Office can be 5th bedroom <<< Fully upgraded Gourmet Kitchen with Gorgeous Centre Island & Walk-Out to Deck. Lots Of Natural Light <<< Furnace 2025, AC 2021 Roof 2022, Attic Insulation 2021, Functional floor plan. Large Primary Bedroom with Ensuite Bath, W/I Closet and Large Windows << Well Designed Professional Finished Basement Apartment/In-Law Suite with Kitchen & Bath. Close To All Amenities, Park, Schools, Shopping, Sheridan College, Public Transport & Future LRT*** Great Neighborhood In the Heart of Mississauga. Must See! (id:59911)
RE/MAX Real Estate Centre Inc.
1326 Midgreen Lane
Mississauga, Ontario
Welcome to '1326 Midgreen Lane'! Looking to move up from your condo, townhouse, or semi? This beautifully maintained 1,530 sqft 2-storey brick home offers the ideal blend of style, space, and function for your growing family. Featuring 3+1 spacious bedrooms, hardwood floors throughout, and a stunning curved hardwood staircase, this home is truly move-in ready. The entire home has been freshly painted (April 2025) in neutral tones, giving it a bright, clean, and updated feel throughout. The kitchen is a standout with rich dark walnut cabinets, gleaming granite countertops, and plenty of prep space, perfect for family meals or entertaining. Enjoy cozy evenings by the natural gas fireplace and take advantage of the fully finished basement for a playroom, home office, or rec space. Step outside to a private, fenced backyard complete with a gas line for your BBQ, ready for summer get-togethers. Built in 1996 and located close to schools, parks, shopping, and all amenities, this turn-key home is everything you've been looking for and more! (id:59911)
Keller Williams Edge Realty
273 Cossack Court
Mississauga, Ontario
>>Close to 2000 sqft. Evenly layout floor plan. Office can be 5th bedroom <<< Professionally Landscaped Over-sized Backyard with 2-tier deck, Muskoka Setting with Fish Pond and winding walking stone path for family & guest to enjoy, Breathtaking beauty of Nature! Large Wide Premium Lot. << Fully upgraded Gourmet Kitchen with Gorgeous Centre Island & Lots of Kitchen Cabinetry. Unique Designed Beautiful Family Rm Features High Ceiling, Fireplace and Large Windows. Lots Of Character with Natural Light<< Functional floor plan. Luxurious Primary Bedroom with Ensuite Bath, Large W/I Closet and Large Windows. 2nd & 3rd bedrooms features large Closet & Carpet free<<< Separate Entrance From Garage To Well Designed Professionally Basement Apartment/In-Law Suite. Independent Laundry and Large Storage room for Privacy <<< Additional 2 Large Bedrooms in Lower Level features full Bath, Sitting area and Eat-In Kitchen. Guest Welcome! << Expanded Interlocking Driveway can park 3 cars. Close To All Amenities, Steps To Park, Trails, Schools, Square One Shopping, Public Transport & Close To Go Station*** Great Neighborhood In the Heart of Mississauga. Must See! (id:59911)
RE/MAX Real Estate Centre Inc.
6 Morley Crescent
Brampton, Ontario
Welcome to 6 Morley Cres. This Is The One You Have Been Waiting For! Stunning 3 Bedroom, 3 Bathroom Townhome Renovated From Top To Bottom With Quality Finishes Boasting Modern Elegance & Design. Open Concept Main Floor, Updated Kitchen With Quartz Counters, S/S Appliances, Modern Lighting. Main Floor With Beautiful Hand Scraped Hardwood Flooring & Powder Room. Solid Wood Stairs Leading Spacious Second Floor Layout Rare 2 Full Bathrooms. Primary Bedroom With 3 Pc Ensuite & Double Closet. All Bedroom Good Size. Move In Ready **EXTRAS** This Home Backs Onto Green Space With No Homes Behind. Finished Basement Ideal For Extra Entertainment Space and Separate Laundry Room. Maintenance fees also includes Cable and Internet. (id:59911)
RE/MAX Realty Services Inc.
1048 Ryckman Common
Burlington, Ontario
Welcome to '1048 Ryckman Common'. Beautifully appointed 3-bedroom freehold townhouse offering comfort, style, and convenience. Featuring granite countertops, solid wood cabinetry, hardwood floors on the main level, and tile throughout, this freshly painted (April 2025) home is move-in ready. The finished basement includes a spacious laundry area and provides extra living space for relaxation or work-from-home needs. Enjoy low-maintenance living with a turf backyardno grass cutting required! Ideally located close to shopping, amenities, and with easy highway access. Whether you're a first-time buyer or looking to downsize, this thoughtfully laid-out home is a perfect fit! (id:59911)
Keller Williams Edge Realty
4705 Anderson Avenue
Ramara, Ontario
Breathtaking Views Await! Welcome to this charming 4-season waterfront cottage on the shores of Lake Simcoe. This cozy retreat offers 2 bedrooms, a full bath, and a warm, inviting family room with a fireplace perfect for relaxing year-round. Two stunning sliding doors open onto a spacious deck, where you can soak in the panoramic lake views. The property also features a large private boathouse and garden shed, offering plenty of storage and endless possibilities for lakeside living. Don't miss this rare opportunity to own your piece of waterfront paradise! (id:59911)
RE/MAX Crosstown Realty Inc.
95 Hamster Crescent
Aurora, Ontario
Prime Location In Aurora. All 4 bedrooms with Ensuites. Large open-concept Kitchen W/ Center Island. Steps To Aurora Recreation Center And Parks, Mins To Hwy 404, Go Train, Golf Club, TNT Supermarket. (id:59911)
Bay Street Group Inc.
29 Chestnut Court
Aurora, Ontario
This brand new, tastefully designed townhouse in one of the most sought-after locations in Aurora combines luxury, style, and convenience. Boasting a spacious 2,215 square feet of living space, this modern NYC-style home features four bedrooms and four bathrooms, perfect for families or those who love to entertain. The open-concept main level showcases all Smooth 10' ceilings and 9' ceilings on Upper. an inviting atmosphere with a sleek kitchen, expansive living room, and elegant dining area. The design allows for an abundance of natural light, giving the space a warm, airy feel .One of the standout features of this townhouse is the 627-square-foot rooftop terrace. Whether you want to sunbathe, or host a party, this outdoor space offers the perfect backdrop for your lifestyle. There is also a green lawn South facing Backyard for gardening. Two Car Parking in the front, There are also some extra visitor parking spaces. The home also offers a full basement with a rough-in for a four-piece washroom, providing potential for extra living space or customization to suit your needs. Surrounded by parks, trails, and green spaces, its the perfect blend of urban living and nature. The location couldn't be more ideal, with easy access to Highway 404, Next To Two Large Shopping Plaza, Magna Golf Club, Stronach Aurora Recreation Complex, Aurora Go Train Station, parks, library, church, T&T, Walmart, and York Regional Police Headquarter. You'll find everything you need just minutes away, offering both convenience and comfort. This townhome is both elegant and functional. From the moment you step inside, the attention to detail is evident, starting with the elegant oak veneer wood stair that adds a touch of sophistication and warmth to the home. The luxurious bathrooms are designed with relaxation and comfort in mind, including a primary ensuite that's nothing short of a spa retreat. Frameless Glass Shower, Freestanding Tub that creates a serene escape from the everyday. (id:59911)
Homelife Landmark Realty Inc.


