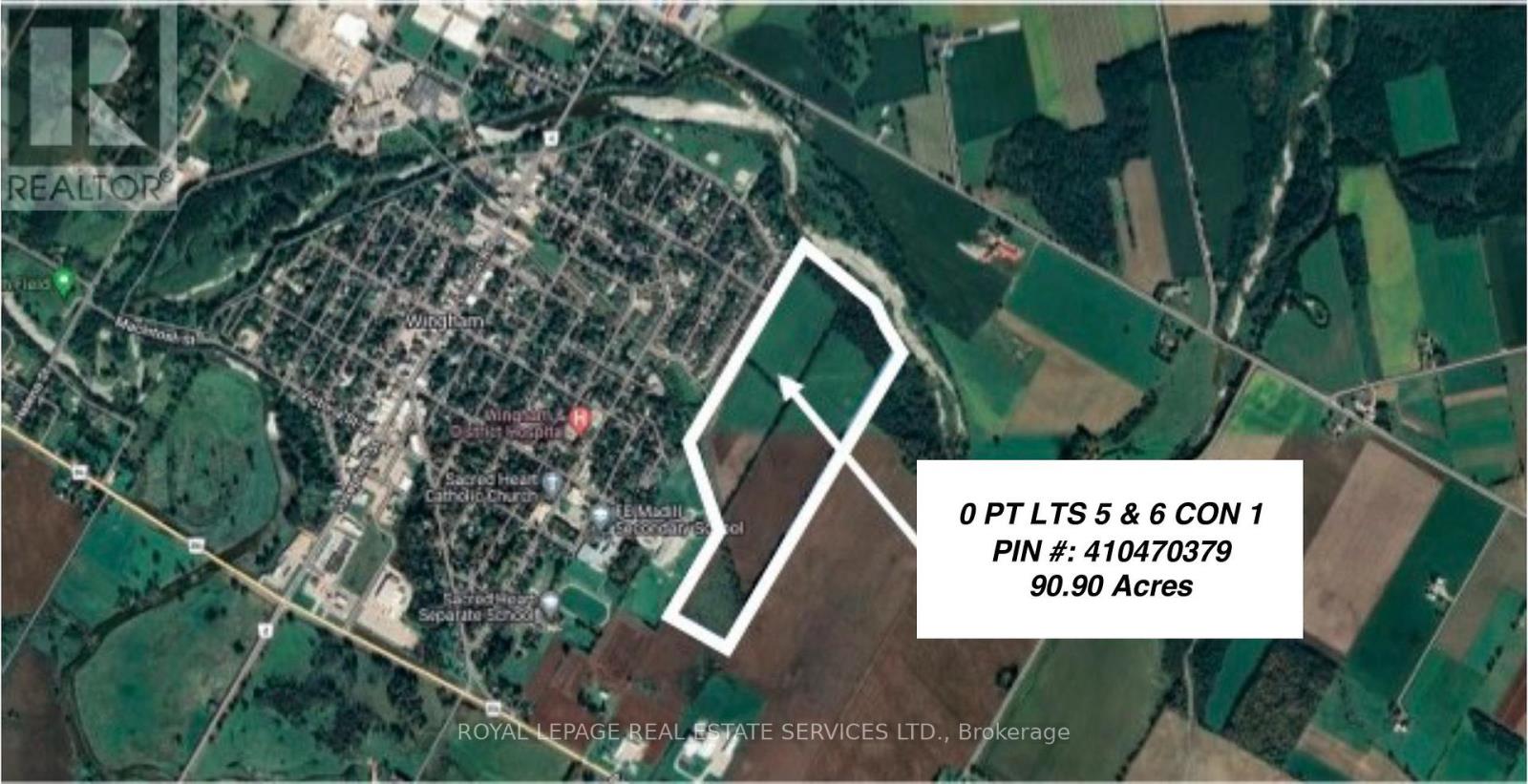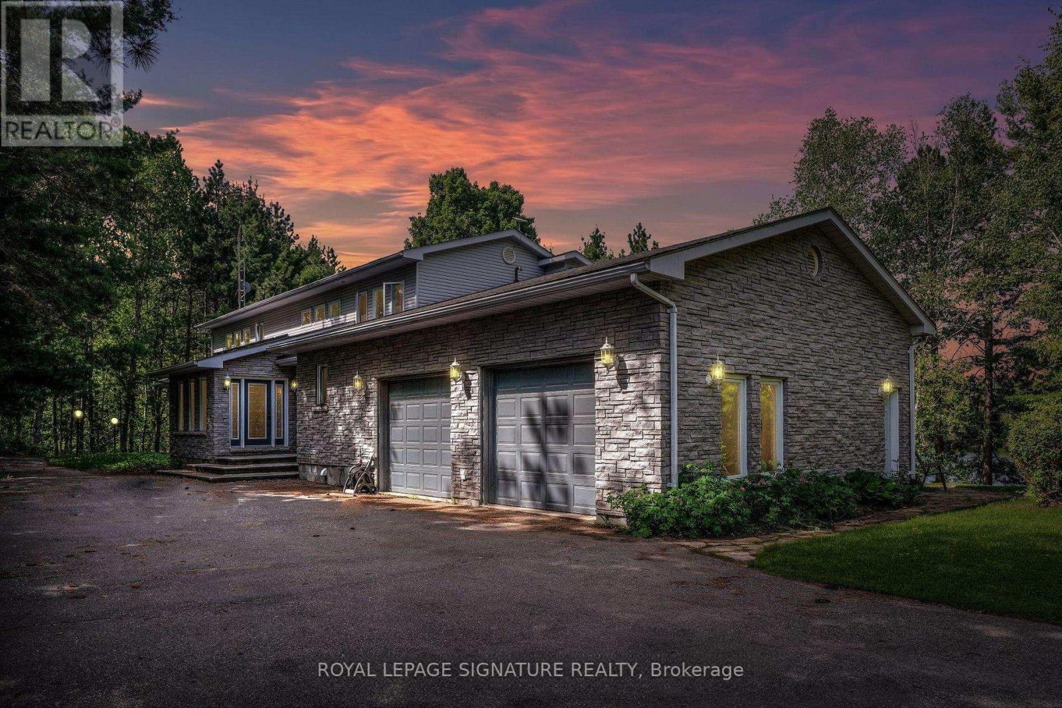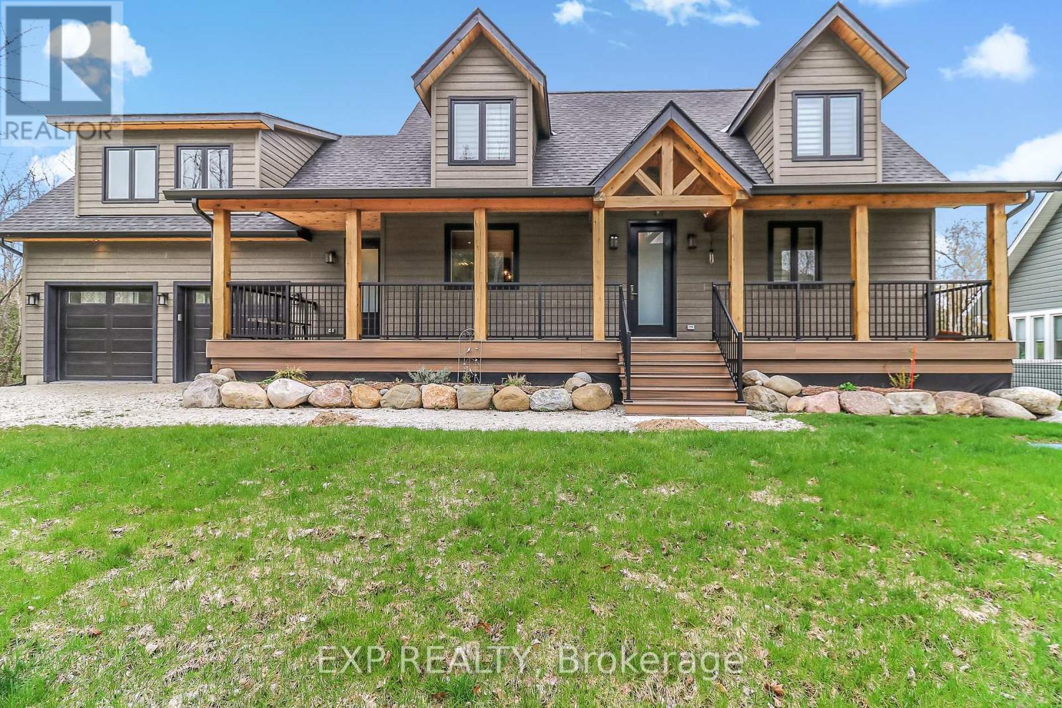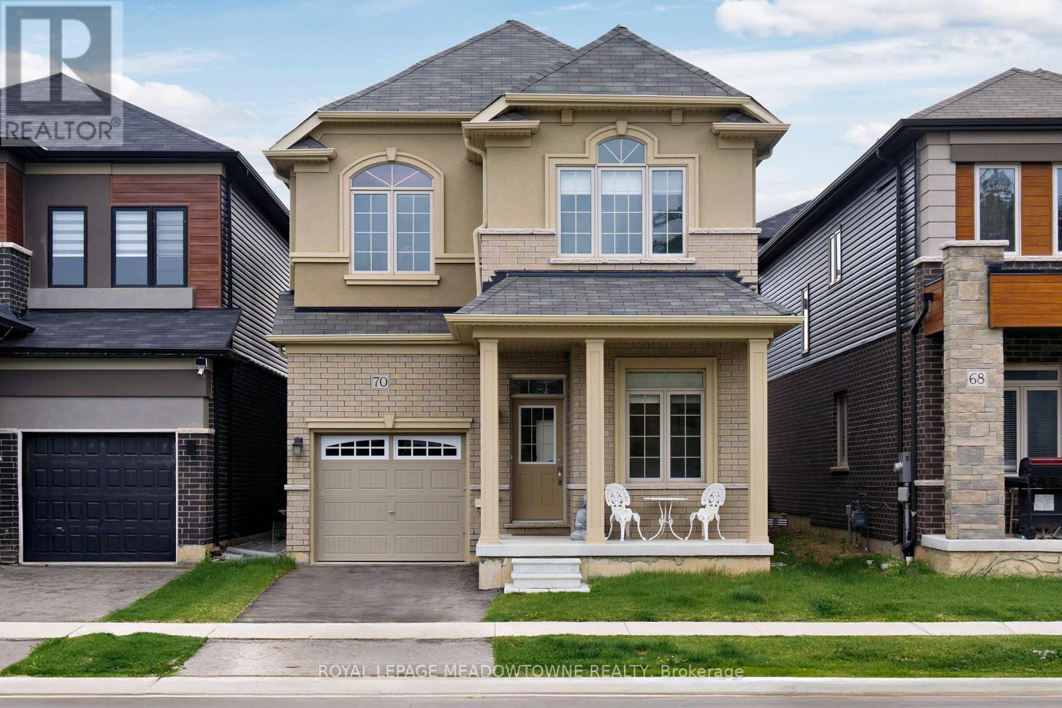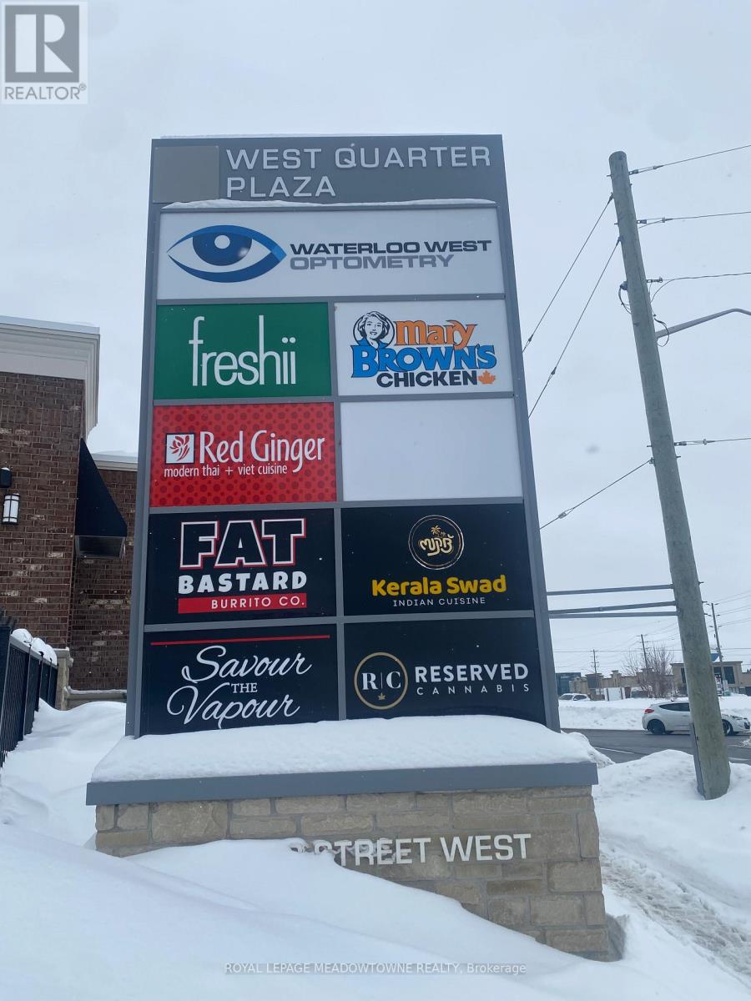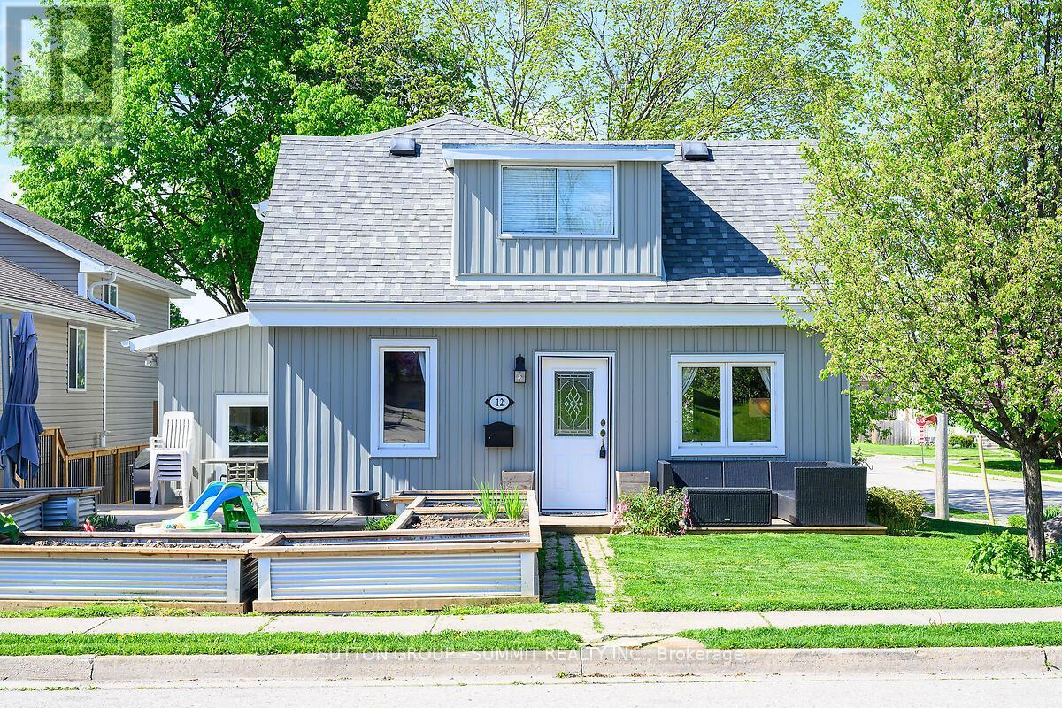L-05 - 1 Sidney Lane
Clarington, Ontario
Lovely 1-Bedroom Ground Floor Condo in Sought-After Aspen Springs Area. Bright and stylish, this beautifully maintained 1-bedroom ground floor condo offers open-concept living in the desirable Aspen Springs community. Featuring a walk-out to a private patio with sunny eastern exposure, this unit is perfect for those seeking comfort and convenience. Highlights include upgraded pot lights and all-new ceiling light fixtures, hardwood floors, and neutral, modern dcor throughout. The classic white kitchen is equipped with a breakfast bar, granite countertops, and stainless steel appliances.Enjoy access to excellent amenities, including a fitness centre and a party/meeting room. Conveniently located near the recreation centre, shopping, dining, and charming historic downtown Bowmanville. Quick Access To The 401, Go Bus. Move-in ready! A perfect opportunity for first-time buyers, downsizers, or investors. (id:59911)
RE/MAX Impact Realty
00 Highland Drive
North Huron, Ontario
The current owner has undertaken significant planning in support of Draft Plan of Subdivision Application for a residential development. Huron Council has granted Draft Approval (2014)of the Wingham Creek development proposed to provide 454 single detached, semi-detached and townhouse units, two parks, open spaces, walking trails and storm water management ponds. Plan of Subdivision application#40T12001.Various extensions were granted. Subject to certain criteria there is an opportunity for the County of Huron to have deemed the Draft Approval not to have lapsed under the Planning Act. The subject property has frontage on Charles Street and Highland Drive. Surrounding land uses include a built-up residential subdivision abutting to the west, commercial uses and public schools. Seller will consider financing or JV for a qualified buyer at Seller's sole discretion. **EXTRAS** Current Planning Opinion Letter (2023) & other reports are available for review via NDA. The Buyer May Wish To Finalize Application For This Development Or Pursue Other Development Opportunities. (id:59911)
Royal LePage Real Estate Services Ltd.
40249 Combermere Road
Madawaska Valley, Ontario
Experience luxury living with this exceptional lakefront property, offering direct access to the pristine waters of Kamaniskeg Lake and the scenic Madawaska River. This elegant home features 4 spacious bedrooms and 4 modern bathrooms, providing ample space for family and guests. Wake up to stunning lake views from every room and enjoy the serene beauty of nature from your doorstep. The expansive windows and tall vaulted ceilings create a bright and airy atmosphere, perfect for relaxation and entertainment. Step outside to a private dock, ideal for boating, fishing, and water sports. With its prime location and breathtaking surroundings, this property is a true waterfront paradise. Don't miss the opportunity to own a slice of lakeside heaven! **EXTRA** Enjoy your own WALKOUT lake access. Great for families and pets alike! The home is completely gated for your privacy and is just off of a main for easy access into the town and the road is maintained all year round! (id:59911)
Royal LePage Signature Realty
155 Delphi Lane
Blue Mountains, Ontario
Summer Rental Available! Custom-built chalet with over 2,400 sq ft, just steps from Georgian Peaks Ski Club! This beautiful home features a main-floor primary bedroom with ensuite, a sleek modern kitchen with stainless steel appliances, and a spacious open-concept layout. Enjoy your morning coffee on the large front porch or unwind on the back deck overlooking a peaceful, private backyard Upstairs, you'll find three generous bedrooms, a 4-piece bathroom, a spacious great room over the garage (perfect for entertaining or relaxing!), plus an additional 3-piece bathroom. Fully furnished with stylish, modern décor just bring your suitcase! A short walk to Delphi Point Park, where you can catch stunning sunsets and enjoy Georgian Bay water access. An ideal summer escape or family retreat! (id:59911)
Exp Realty
70 Stauffer Road
Brantford, Ontario
Step into modern luxury with this stunning, barely two-year-old detached home, boasting over 2,200 square feet of thoughtfully designed living space and upgrades throughout. From the moment you enter, youll notice the upgraded oversized tiles and a versatile front living areaperfect as a home office, playroom, yoga retreat, or second sitting room.Storage is a breeze with a front closet and an additional closet near the garage entrance, with convenient access from the interior of the home. The open-concept layout continues with a bright dining room featuring a large window and stylish light fixture. The spacious family room is flooded with natural light and seamlessly connects to the heart of the home: a fully customized designer kitchen with over $50,000 in upgrades. This chef-inspired kitchen is truly a showstopper, featuring stone countertops, a built-in breakfast bar, gas stove, built-in oven/microwave combo, pantry, under-cabinet lighting, two-tone island, extended cabinetry, and a stylish backsplash. It's perfect for family meals and entertaining guests alike. Upstairs, you'll find four generously sized bedrooms, a spacious second-floor laundry room, and a luxurious primary suite complete with a large walk-in closet and a spa-like 5-piece ensuite. The basement offers incredible potential with a well-laid-out floor plan, large upgraded windows, and room to customize based on your needs, whether it's a home gym, rec room, or in-law suite. Enjoy peace of mind with a new lawn coming soon in the backyard and green space with a planned park right across the street. Located in a family-friendly neighbourhood, this turnkey home combines modern style with functional livi ready for you to move in and make it your own. (id:59911)
Royal LePage Meadowtowne Realty
326 - 101 Shoreview Place
Hamilton, Ontario
Welcome To This Stunning 1 Bedroom Condo! Features Geo-Thermal Heating And Cooling, Stainless Steel Kitchen Appliances And Beautiful Finishes Throughout! Relax On The Rooftop Patio Overlooking The Lake After Working Out In The Exercise Room Or Entertaining In The Party Room. Fridge, Stove, Dishwasher, B/I Microwave, Washer, Dryer. 1 Parking, 1 Locker. (id:59911)
Ipro Realty Ltd.
507 - 55 Duke Street W
Kitchener, Ontario
Largest Terrace Suite With 10 Ft. Ceilings! Only Unit At Youngs Condos With 920 Sq. Ft. Terrace Plus 125 Sq. Ft. Balcony! This 2+1 Bedroom Unit Has a Total Of Over 2000 + Sq. Ft. Of Living Space! Open Concept Kitchen/Dining Rooms, Plank Flooring! Upgraded Stainless Steel Appliances! Sought After Downtown Location Steps From LRT, City Hall, Google & Kw's Tech Hub, Shopping, Restaurants & Victoria Park's Many Festivals! The Building Offers Amenities Including Car Wash Bay, 3rd Floor Sunbathing Terrace, Extreme Fitness Zone With Spin Room, Outdoor Yoga, Indoor Stoller Storage, Amazing Running Track On Rooftop, Storage For Bikes, Dog Run And Station For Pet Washing. Amenities Include 5th Floor Dining Terrace With Bbq's To Entertain. The Building Offers Amenities Including Car Wash Bay, 3rd Floor Sunbathing Terrace. (id:59911)
RE/MAX Rouge River Realty Ltd.
195 Lancaster Street E
Kitchener, Ontario
Highly Unique and Stylish Side-by-Side Duplex in Prime Downtown Location! An incredible opportunity awaits with this fully renovated, side-by-side duplex - offering versatility, income potential, and unbeatable location. This property features two separate units: a spacious 4-bedroom, 2-bathroom unit and a modern 1-bedroom, 1-bathroom unit - ideal for multigenerational living, house hacking, or investment. Extensive interior, exterior, and mechanical renovations have been completed with care, giving this property a fresh, contemporary appeal while ensuring long-term durability. The double-width driveway and detached garage provide ample parking, a rare find in such a central location. Live in the beautifully updated 4-bedroom home and let the income from the 1-bedroom unit cover your downtown living costs. Or, for savvy investors, take advantage of the the excellent Cap Rat - a true gem in today's market. Situated in a vibrant and walkable neighbourhood, just steps from the bus route, LRT, tech hub, and all of downtowns amenities, this property offers unmatched convenience and lifestyle appeal. Whether you're looking to live mortgage-free, generate strong cash flow, or secure a turnkey investment in a high-demand area - this unique duplex checks all the boxes. Don't miss your chance to own a one-of-a-kind opportunity in the heart of it all, book your showing today! (id:59911)
RE/MAX Twin City Realty Inc.
108 - 646 Erb Street W
Waterloo, Ontario
Prime Investment Opportunity in Waterloo TMs West End!Presenting Unit 108 at 646 Erb Street West, a high-visibility, street-level commercial condo, currently tenanted by Freshii. Situated in the bustling West Quarter Plaza, this unit provides excellent exposure, consistent foot traffic, and abundant parking, making it an attractive location for any investor.This professionally managed complex is surrounded by thriving businesses and established residential communities such as Beechwood West, ensuring long-term value. The property offers an ideal opportunity for steady cash flow, with the potential for growth and rebranding should you wish to take over the existing Freshii franchise or transition to a new concept.Key Features:Location: 646 Erb Street West, WaterlooTenant: Freshii (with an option to take over or rebrand)Lease Expiry: May 2026, with a 5-year renewal optionRent: $6,043 per month (including HST)Parking: Ample parking for customersFoot Traffic: High exposure and steady customer flow from surrounding businesses and residential areas Access: Easy access to public transit and major routesThis is a turnkey investment opportunity for those seeking stable cash flow and long-term growth in a prime location. Sales Information available upon request.Don't miss out on this exceptional investment opportunity in the heart of Waterloo's West End! (id:59911)
Royal LePage Meadowtowne Realty
Ph1504 - 550 North Service Road
Grimsby, Ontario
**Million Dollar View! Luxurious Waterfront Penthouse with Spectacular Views** Views of Lake, Sunsets, Escarpement & City Skyline!This Exquisite Penthouse Boasts An Impressive Open-Concept Design Spanning Over 1,100 Square Feet, With An Additional Approx. 900 Square Feet of Terrace Space. It Is Ideal For Entertaining! Features 2 Bedrooms, 2 Bathrooms, 2 Walkouts, 2 Side-By-Side Parking Spaces & 2 Lockers. Thousands Spent in Upgrades!Sun-Filled Living Room, Dining Room & The Kitchen Features A Grand Waterfall Center Island, High-End Appliances & A Walkout To The Terrace. The Primary Bedroom Offers Breathtaking Lake Views, A Walkout To The Terrace & A Spacious Mirror Closet. The 2nd Bedroom Provides Views Of The Escarpment, Includes A Large Mirror Closet & A Murphy Bed (negotiable).The Penthouse Includes 2 Spa-Like Bathrooms, 11' ceilings, Wall-To-Wall Windows & Floor-To-Ceiling Windows Equipped With Electric Blinds.Amenities Include A Concierge, Rooftop Patio, Party Room, Gym, Yoga Room & Ample Visitor Parking. The Penthouse Enjoys A Prime Location, Conveniently Situated Minutes From Grimsby By The Lake Restaurants, Shopping, Costco, Parks, Trails, & the QEW. It Is Also Close To Wineries & Approximately 40 minutes from Niagara On The Lake. (id:59911)
RE/MAX Professionals Inc.
405 - 8 Charlotte Street
Toronto, Ontario
Welcome to The Charlie! Nestled in the Peaceful Pocket of the Entertainment District this Building was Designed by award winning Cecconi Simone for Balance, Sophistication, Comfort and Functionality as soon as you step inside this building. Your New Home Features Nearly 1,000 Square Feet with 2 Bedrooms, Both With Ample Closet Space, 2 Full Bathrooms with an Ensuite Deep Soaker Tub to Relax in Peace. A Massive Den to Turn into Any Space you Desire, Open Kitchen with an Island that can seat an Entire Family and a Bright Spacious to Dine and enjoy your Living Room. This Building is almost unmatched in Amenities with your One Stop R&R Floor from a Full Gym/Fitness Centre, Aerobics Studio, Steam Room, Piano Lounge, Media Room, GamesRoom, Outdoor Pool, Sundeck, Dining Lounge, Kitchen & Outdoor Bbq's. Step Outside the Front Door and onto the Street Car for Public Transit, 1 KM from the Highway for Easy Driving Access, Walk Steps to every Necessity for Groceries, Shopping, Restaurants or Entertainment. (id:59911)
Century 21 Leading Edge Realty Inc.
12 Broadview Avenue
Cambridge, Ontario
Fabulous starter home on corner Lot in North Galt. Located close to schools, parks, shopping, and Shade's Mill, with easy access to Highway 401. Major renovation with second storey addition was completed in the past 6 years. Updates include new roof; insulation on the entire exterior of house & roof; new vinyl siding on entire house; new wrap-around deck connecting front of house seating area to side entrance; a "Cultec" underground storm water management system in rear yard that provides drainage for entire roof. The front yard offers custom built raised gardens to grow vegetables as well as an ornamental pear tree, redbud and magnolia. The 2nd storey addition, w/ 4 skylights, can be used as a master suite or family room. (id:59911)
Sutton Group - Summit Realty Inc.

