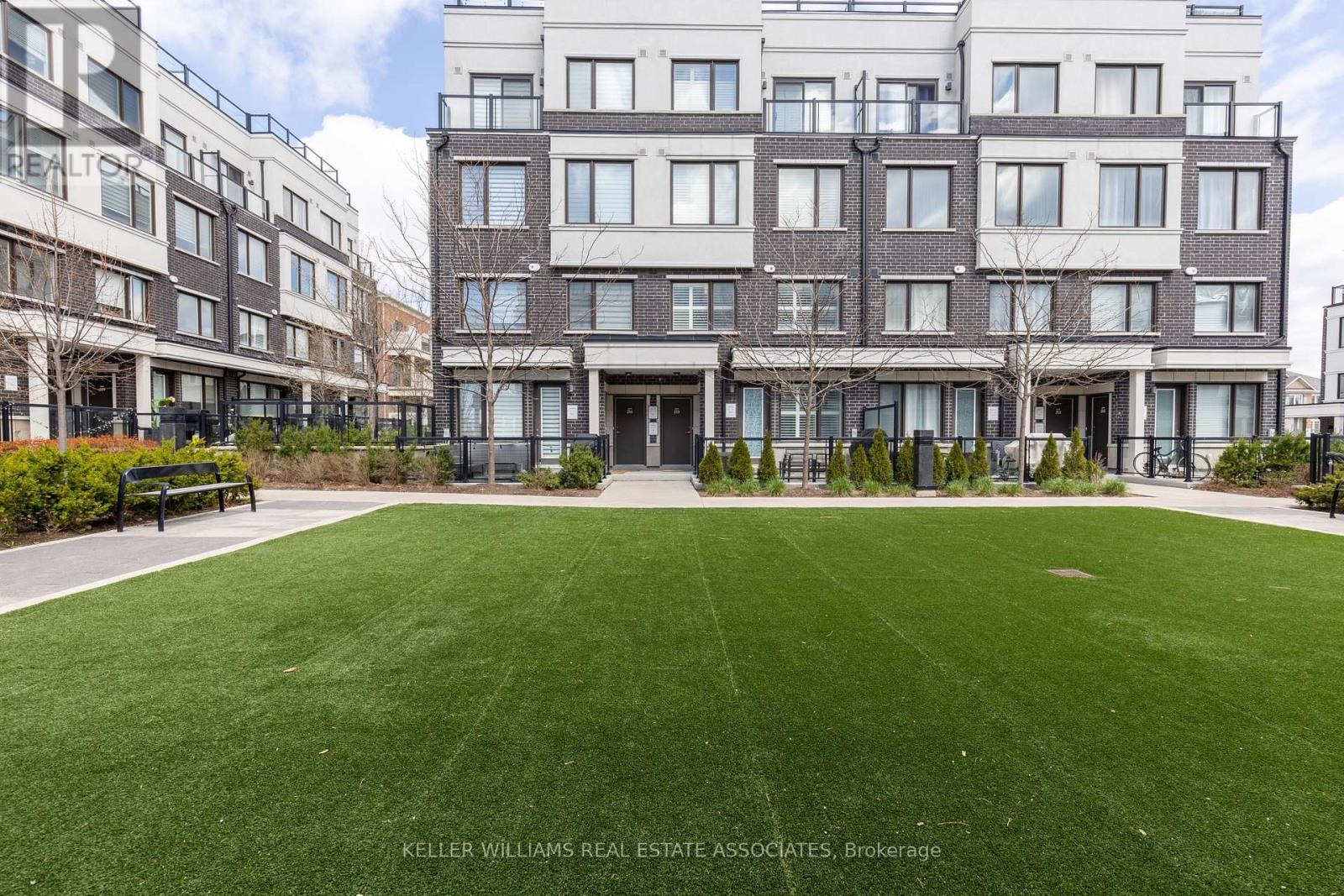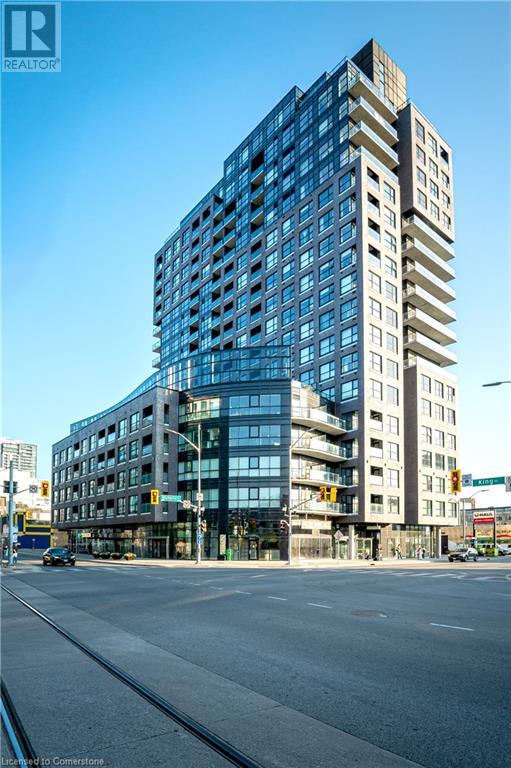207 - 1711 Pure Springs Boulevard
Pickering, Ontario
Welcome to 207-1711 Pure Springs Blvd a beautifully upgraded, 2-bedroom, 3-bath stacked townhome in one of Pickering's most desirable communities! Just 6 years old, this modern home boasts 9-foot ceilings on the main floor, heated laminate flooring, and a bright, open-concept layout thats perfect for both everyday living and entertaining. The stunning kitchen features quartz countertops, upgraded cabinetry, and stainless steel appliances, offering both style and functionality. Upstairs, you'll find two spacious bedrooms, convenient second-floor laundry, and modern baths with sleek finishes throughout. Enjoy a carpet-free lifestyle with quality laminate throughout both levels. Ideally located near Hwy 401 & 407, top-rated schools, parks, shopping, and all amenities this is low-maintenance living with high-end style. A perfect choice for first-time buyers, downsizers, or investors alike! (id:59911)
Keller Williams Real Estate Associates
105 Catalina Drive
Toronto, Ontario
Welcome to 105 Catalina Drive, Where Comfort Meets Style and Every Day Feels Like a Getaway! Step into this beautiful entertainer's dream, nestled in one of the most sought-after neighbourhoods! This sun-filled, move-in-ready home offers the perfect blend of function, charm, and lifestyle, featuring 3 spacious bedrooms (originally 4) and 3 bathrooms. Hardwood floors throughout, granite countertops, newer appliances, and furnace (2020-2021). From the moment you enter, you'll feel right at home. California shutters frame the windows, filling the house with natural light while maintaining privacy. Whether you're hosting family or friends, there's room for everyone to relax, unwind, and make memories. Step outside into your backyard oasis, ideal for summer entertaining! Lounge by the pool, gather under the stylish pergola, or on the spacious wrap-around deck. It's a backyard for celebration, connection, and peaceful moments under the stars. Families will love the proximity to top-rated Elizabeth Simcoe Public School, known for delivering a private-school experience without the fees. Just steps away, enjoy parks, tennis courts, a splash pad, and easy access to nature trails, the marina, and the Scarborough Golf Club. With Guildwood GO Station minutes away and convenient access to shopping, hospitals, grocery stores, and restaurants. 105 Catalina Drive isn't just a house its the home you've been waiting for. Come fall in love! (id:59911)
Royal LePage Signature Realty
30 Deerfield Road
Toronto, Ontario
Welcome to this STUNNING UPGRADED 3-+1 bedroom home in Scarborough's sought-after Bendale neighborhood. 5 MIN walk to 3 schools, YMCA, and bus stop. This Sun filled backsplit bungalow features an Bright Above-Grade Basement Apartment with a Separate Entrance, that can be used as your family's recreation room, In-Law Suite or rented out as a studio covering portion of your mortgage. There are lots of upgrades in recent years: Installing Hot Water Tank in Sep 2024, Heat Pump/ AC in Jul 2023; Furnace in Sep 2021, Roof in 2015; BRAND NEW Engineering Wood Flooring through the warm and spacious living and dining room. and 3 Large bedroom; Eat in kitchen with new Fridge, Dishwasher, and Laminate Countertop. Enjoy sizzling BBQ parties on the expansive, newly painted deck, perfect for outdoor entertaining. This Home is Conveniently close to Kennedy and Eglinton GO Station, TTC routes, Subway Extension, Scarborough Town Centre, Scarborough General Hospital, schools, parks, and recreational facilities, Supermarkets and Restaurants. You'll love the opportunity to make this meticulous, upgraded home yours in one of Toronto's most desirable and affordable areas! (id:59911)
Master's Trust Realty Inc.
1504 - 50 Town Centre Court
Toronto, Ontario
Great Location. 1 Bedroom+den, 1 Bath and balcony Luxury Condo With one Parking & locker. Nice large Balcony. Bedroom has a large closet. Great kitchen with all the B/I's needed to call this place home. Facilities: Easy Access To Highway 401. Steps To Scarborough Town Centre, Restaurants, Library, YMCA, Parks, City Centre, Skating Rink, Theatre And More! One Bus Directly to University of Toronto Scarborough Campus. Walking Distance To Shopping Centre, TTC Bus, Go Bus, 24 Hr Concierge With Security Guards, Gym, Party Room. *Floor Plan just for reference, not accurate, buyer agent and buyer to verify sqft and property taxes* (id:59911)
Future Group Realty Services Ltd.
41 Albert Street Unit# 3
Hamilton, Ontario
MOVE IN BY MAY 1ST AND GET ONE MONTH RENT FREE! This cozy one-bedroom, one-bathroom unit in a well-maintained, three-story walk-up is filled with natural sunlight thanks to its large windows. The unit features an open-concept layout, a spacious bedroom, and plenty of charm. Water and internet are included in the rent, and on-site laundry is available for your convenience. Enjoy living close to parks, shops, and transit, with easy access to everything Hamilton has to offer. Available now—schedule your viewing today! (id:59911)
Trilliumwest Real Estate Brokerage
114 - 65 Shipway Avenue
Clarington, Ontario
Beautiful and nicely updated 2 bed 2 full bath condo in the stunning Port of Newcastle. Spacious ground level unit with multiple walkouts to the oversized patio area. Quartz kitchen with Stainless steel appliances, undermount sink and upgraded cabinetry. Open concept living area with sun filled walkout to patio. Primary bedroom with huge walk in closet, 4 piece quartz ensuite and patio walkout. Secure underground parking and two storage lockers for added convenience. Amazing amenities at the admiral's walk clubhouse across the street and great location with Lake Ontario waterfront access nearby. (id:59911)
Tanya Tierney Team Realty Inc.
1004 - 1435 Celebration Drive
Pickering, Ontario
Welcome to this stunning 3-bedroom, 2-bathroom corner suite offering an expansive 1026 sq ft of modern living space plus a spectacular 331 sq ft wrap-around balcony with southeast views, perfect for soaking up the sun and enjoying open-air living. The thoughtfully designed layout features a spacious open-concept living area perfect for entertaining. The primary bedroom includes a 3-piece ensuite with a walk-in shower, adding comfort and convenience. The sleek kitchen boasts gleaming stainless steel appliances and contemporary finishes throughout. Includes 1 underground parking spot. Lockers are available for rent at $50/month. Enjoy peace of mind with a 24-hour concierge and live in one of Durham's most desirable communities. This brand new unit is move-in ready, offering space, sunlight, and sophisticated urban living. (id:59911)
Orion Realty Corporation
2907 - 1435 Celebration Drive
Pickering, Ontario
Welcome to this brand new 1-bedroom, 1-bathroom condo at the highly anticipated Universal City Three. Offering 516 sq ft of efficient interior space plus a 116 sq ft balcony, this east-facing unit is filled with natural light. The modern L-shaped kitchen features gleaming stainless steel appliances, plenty of counter space for cooking or entertaining and ample cabinetry. The open-concept layout creates a seamless flow between kitchen, living, and outdoor space. Includes 1 underground parking spot, with a locker available for rent for additional $50/month. Enjoy full access to the buildings amenities and the convenience of a 24-hour concierge. Ideal for young professionals, or downsizers, looking for living in a vibrant Pickering community. Be the first to call unit 2907 home! (id:59911)
Orion Realty Corporation
1001 - 1435 Celebration Drive
Pickering, Ontario
Step into this lovely 1 bedroom + den unit offering 593 sq ft of functional living space plus a generous 116 sq ft balcony ideal for lounging or entertaining. The smart layout maximizes every inch, with a versatile den perfect for a second bedroom, home office, guest room, or extra storage. The modern kitchen features gleaming stainless steel appliances and sleek finishes, combining style and function. Includes 1 underground parking spot, and a locker is available for rent at $50/month. Enjoy peace of mind with a 24-hour concierge and live in one of Durhams most desirable communities. This brand new unit is move-in ready for its first occupant! (id:59911)
Orion Realty Corporation
2903 - 1435 Celebration Drive
Pickering, Ontario
This beautifully designed 2-bedroom, 2-bathroom suite offers 732 sq ft of bright, modern living space plus a 53 sq ft south-facing balcony with gorgeous lake views. Soak in natural light all day in this sun-filled unit featuring a functional layout .The primary bedroom includes a 3-piece ensuite with a walk-in shower and closet. The sleek L-Shaped kitchen is equipped with gleaming stainless steel appliances, blending style and efficiency. Includes 1 underground parking spot. A locker is available for rent for an additional $50/month. Residents enjoy the added benefit of a 24-hour concierge and all the conveniences of living in one of Durham's most desirable communities. (id:59911)
Orion Realty Corporation
1 Victoria Street S Unit# 1902
Kitchener, Ontario
Welcome to the crown jewel of 1 Victoria — a rare, nearly 2,000 sq. ft. penthouse perched atop one of Kitchener's most coveted addresses. Situated in the heart of the Innovation District and steps from Google HQ, the future GO Train station, and the iON LRT, this exclusive residence delivers a vast living space, luxurious finishes and convenience in the centre Kitchener’s fastest-growing neighborhood. One of only four suites on the top floor, this three-bedroom, two-bathroom home offers unmatched privacy and scale. The corner primary bedroom is flooded with natural light from expansive windows on two sides and features a substantial ensuite along with a walk-in closet outfitted with built-in organizers. The master suite leads directly onto the massive, private terrace from which you can enjoy all day sun, a natural gas BBQ and sweeping views of the city below. The open concept design will allow you to entertain in style in the formal dining room or relax in the massive open-concept living area. The chef’s kitchen is a standout — equipped with designer appliances, a gooseneck faucet, and more storage than most detached homes. The granite counters offer enough surface area to please those who enjoy having a different countertop appliance for different tasks. This residence features engineered hardwood flooring throughout, soaring 10-foot ceilings, and custom window treatments with light-filtering or full-privacy options in the bedrooms. Two parking spots — one with EV charging — and two private lockers complete the package. Residents enjoy access to exceptional amenities including a rooftop terrace with community gardens, a professional-grade fitness centre, theatre room, and party spaces. Luxury. Location. Exclusivity. This is penthouse living redefined. (id:59911)
Condo Culture
8 Martinet Street
Whitby, Ontario
Welcome to this Bright & Spacious 4+1 Bedroom, 3 Bathroom Home with a Backyard Oasis! Beautifully maintained, carpet-free home nestled in the heart of Whitby's highly desirable Pringle Creek community. Step outside to your private backyard retreat, where a two-tiered deck overlooks a fully fenced yard complete with a natural gas BBQ, charming swing, and perennial gardens that bloom beautifully in season. Whether you're entertaining guests or enjoying a peaceful evening, this space is your personal oasis. Inside, the home features four spacious bedrooms upstairs, including a serene primary suite with a luxurious Jacuzzi tub, along with an additional bedroom in the finished basement ideal for guests or a private office. The gourmet kitchen is equipped with granite countertops, while the formal living and dining areas offer beautiful natural light and views of the landscaped backyard. The cozy family room with a wood-burning fireplace adds the perfect touch of warmth for cooler evenings. The double garage offers ample parking and storage space. Ideally located on a quiet, family-friendly street within walking distance to top-rated schools, including French immersion, and just minutes from public transit, shopping, dining, and the renowned Thermea Spa. Enjoy an active lifestyle with nearby trails and parks! Commuters will appreciate the convenient 5-minute drive to Highway 401 and the Whitby GO Station. This move-in-ready gem truly has it all; space, location, and charm. Book your private tour today and experience the best of Pringle Creek living! (id:59911)
Exp Realty











