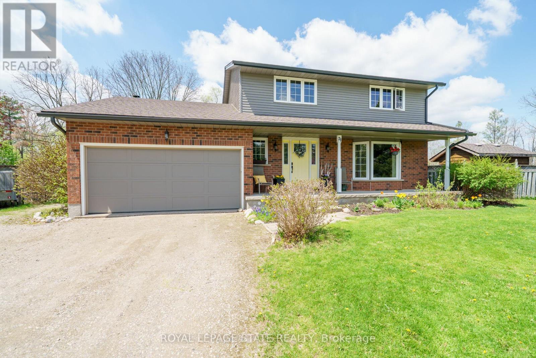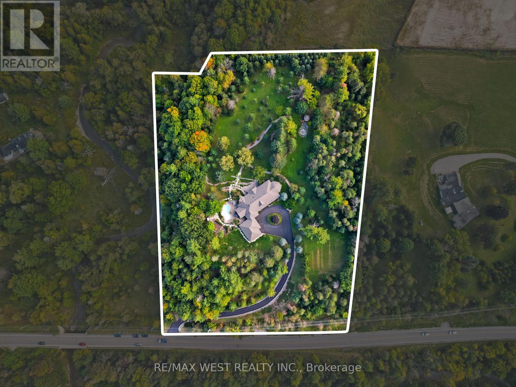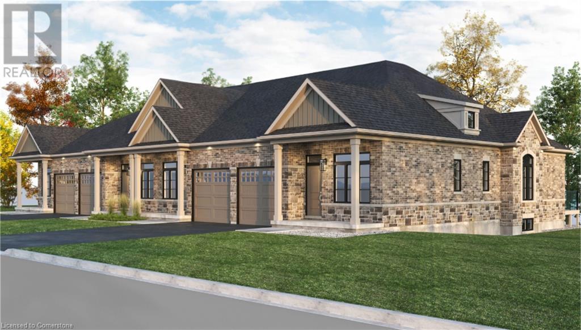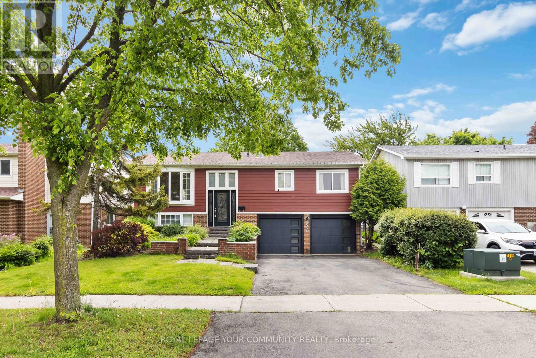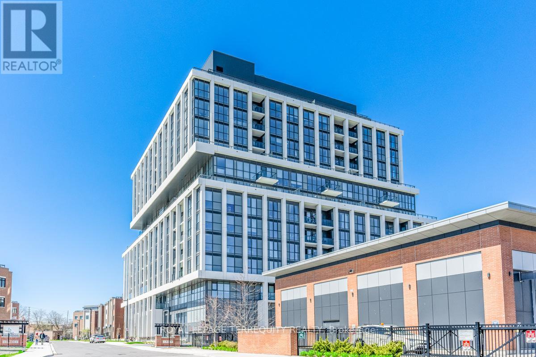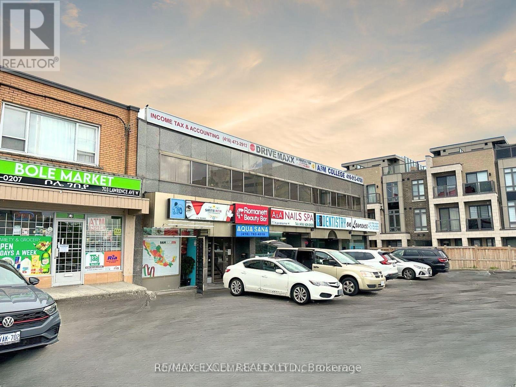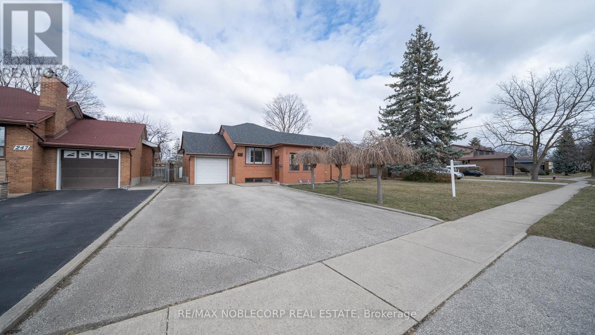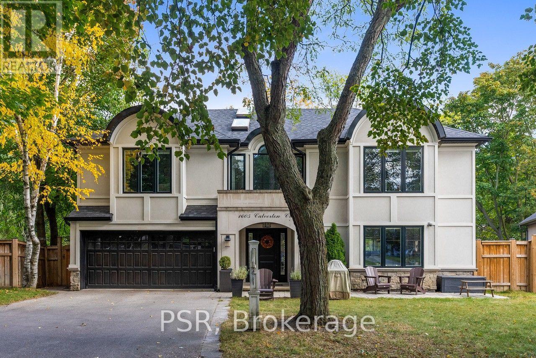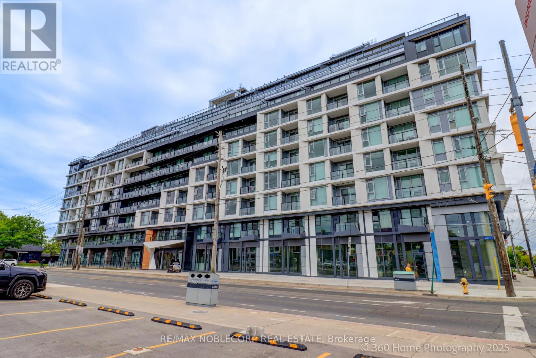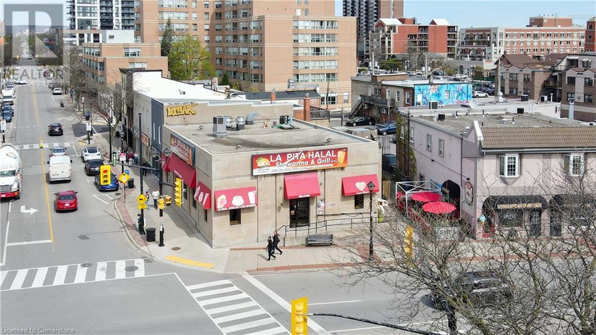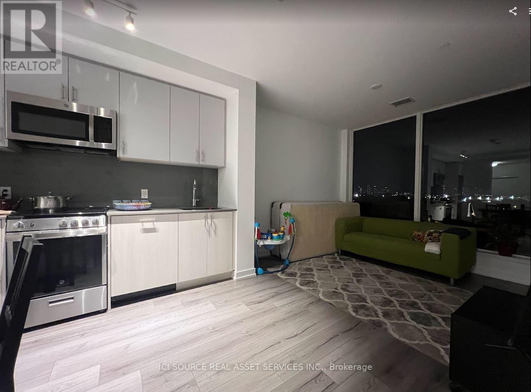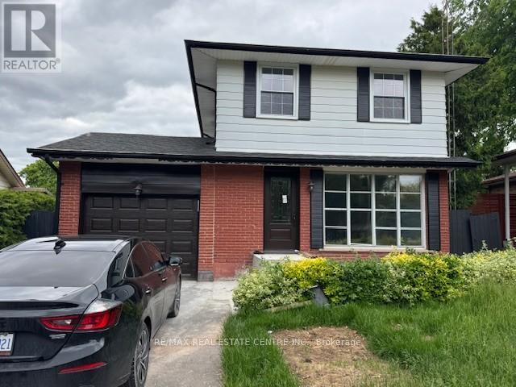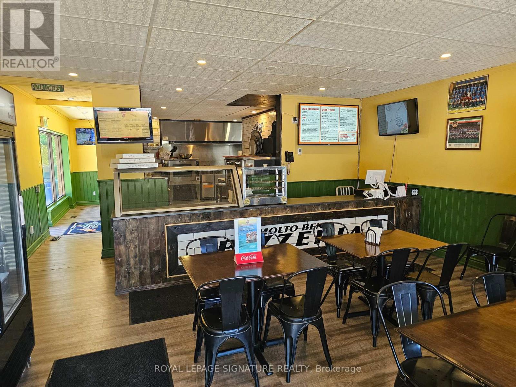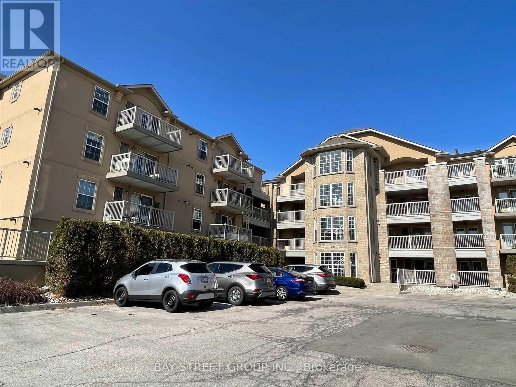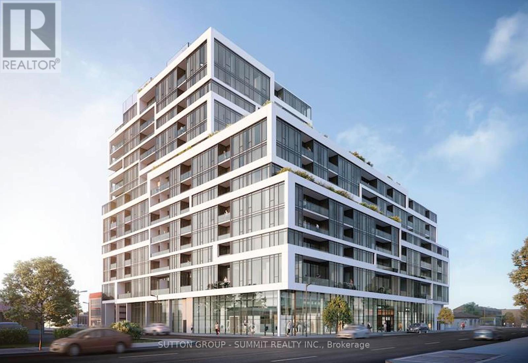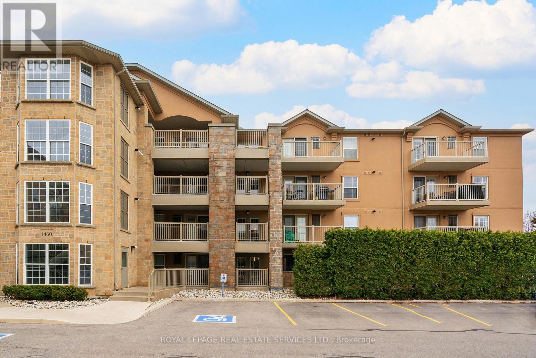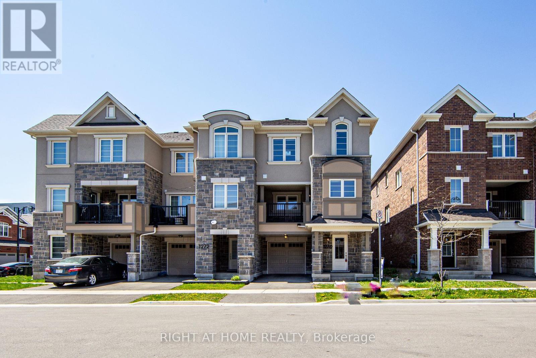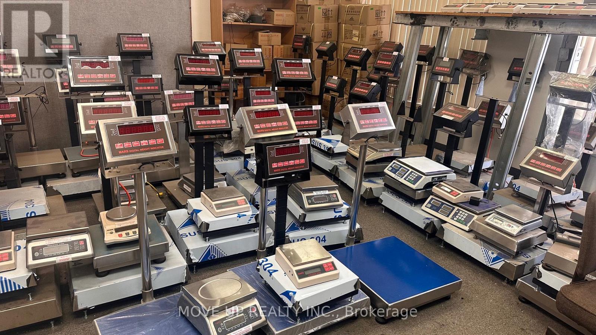21 Hughson Street
North Dumfries, Ontario
Welcome to 21 Hughson Street an exceptional, original-owner home that has been meticulously maintained and thoughtfully updated over the years. Nestled on a breathtaking 1.72-acre country-like lot in the village of Branchton, this 4-bedroom, 2.5-bathroom home offers the perfect blend of privacy, space, and comfort. Step outside to your own private oasis featuring a 36 x 18 inground pool, pool shed, and a newly updated patio (2023) ideal for summer entertaining or peaceful relaxation. Inside, you'll find a bright and spacious layout with a large eat-in kitchen, updated countertops (2020), and a refreshed powder room (2024). The fully finished basement adds even more living space, complete with a large rec room and abundant storage perfect for growing families or hosting guests. Key updates include the roof (2019), soffits and eaves (2021), chimney (2020) and septic tank lid (2022), offering peace of mind for years to come. This is a rare opportunity to own a lovingly cared-for home on a stunning piece of property. It is a true retreat just minutes from city conveniences. Dont miss your chance to call 21 Hughson Street home! (id:59911)
Royal LePage State Realty
5775 Kirby Road
Vaughan, Ontario
A rare Private Estate on 6+ Acres - Welcome to 5775 Kirby Rd., an extraordinary private estate tucked behind a gated entrance and set on an ultra-rare 6.16-acre property in the heart of prestigious Kleinburg. Surrounded by mature trees and backing onto the East Humber River Ravine, this secluded retreat offers unmatched privacy and natural beauty. Designed for both relaxation and recreation, the grounds feature scenic walking trails, manicured landscaping, and plenty of space for outdoor activities, including ATVing, snowmobiling, and more. The resort-style backyard is an entertainer's dream, complete with an inground pool, outdoor fireplace, and multiple lounge areas that blend beautifully with the peaceful surroundings. The custom-built bungalow offers nearly 8,000 sq. ft. of finished living space, with 4 spacious bedrooms, oversized picture windows, and an open-concept main floor flooded with natural light. Highlights include a chef's kitchen with walk-in pantry, soaring ceilings, and a fully finished walkout basement with a gym, second kitchen, wine cellar, rec room, and workshop. For the car enthusiast, you'll enjoy an approximate 1,300 sqft 5-car garage, with adequate height to add in a car-lift. Just minutes from Copper Creek Golf Club, Kleinburg Village, and under 10 minutes to Hwy 400 & 427, this one-of-a-kind estate delivers ultimate privacy without sacrificing convenience. A rare opportunity to own a true sanctuary in one of Vaughan's most coveted locations. (id:59911)
RE/MAX West Realty Inc.
924 Garden Court Crescent
Woodstock, Ontario
Welcome to Garden Ridge by Sally Creek Lifestyle Homes. A vibrant 55+ active adult lifestyle community nestled in the sought-after Sally Creek neighborhood. This, to be built, stunning end unit freehold bungalow unit offers 1,148 square feet of beautifully finished living space, thoughtfully designed to provide comfort and convenience, all on a single level. The home boasts impressive 10-foot ceilings on the main floor and 9-foot ceilings on the lower level, creating a sense of spaciousness. Large, transom-enhanced windows flood the interior with natural light, highlighting the exquisite details throughout. The kitchen features 45-inch cabinets with elegant crown molding, quartz countertops, and high-end finishes that reflect a perfect blend of functionality and style. Luxury continues with engineered hardwood flooring, sleek 1x2 ceramic tiles, and custom design touches. The unit includes two full bathrooms, an oak staircase adorned with wrought iron spindles, and recessed pot lighting. Residents of Garden Ridge enjoy exclusive access to the Sally Creek Recreation Centre, a hub of activity and relaxation. The center features a party room with a kitchen for entertaining, a fitness area to stay active, games and crafts rooms for hobbies, a library for quiet moments, and a cozy lounge with a bar for social gatherings. Meticulously designed, these homes offer a unique opportunity to join a warm, welcoming community that embraces an active and engaging lifestyle. (id:59911)
RE/MAX Escarpment Realty Inc.
2534 Council Ring Road
Mississauga, Ontario
Beautiful Open Concept Home In A Desirable Community. Features Hardwood Flooring Throughout, Upgraded Front Door, Large Kitchen Centre Island, Basement With A Bright Recreation Room And Walk Up To A Beautiful Backyard. Great For Families, Young Professionals Or Down Sizers. This Very Clean Home Is A Must See ! Close To Excellent Schools, Great Shopping, Park And Much More! (id:59911)
Royal LePage Your Community Realty
204 - 705 Lawrence Avenue
Toronto, Ontario
Situated in the vibrant Lawrence Heights and North York neighbourhoods, it is great for church, offices, schools, accountants, lawyers offices, etc. Just a 2-minute walk from the Lawrence W subway station, along Allen Rd, and near the 401 Highway, it's a commuter's dream accessible by subway, bus, or car. Positioned across from the bustling Lawrence Allen Centre and only one subway stop or a 5-minute drive to Yorkdale Mall, it's an unbeatable location. Flexible space options are available, with the potential to combine unit 202 to suit your business needs. (id:59911)
RE/MAX Excel Realty Ltd.
Lph07 - 7 Michael Power Place
Toronto, Ontario
Welcome to this elegant, recently upgraded lower penthouse 2-bedroom suite in the highly sought-after Islington Village in central Etobicoke. This bright and spacious corner unit feels more like a private residence than a condo, thanks to its generous layout, split-bedroom design, and unobstructed south and west views that fill the space with natural light. With floor-to-ceiling windows, gleaming hardwood floors, and a warm, open atmosphere, this home combines comfort with sophistication. The thoughtfully designed galley kitchen features stainless steel appliances and a separate, defined area, making it feel distinct from the main living space perfect for those who enjoy cooking or entertaining. Quiet and practical, this unit offers a serene lifestyle in an unbeatable location. Just minutes from Islington Golf Club, and a short walk to Islington Subway Station, scenic parks, top-rated schools, and excellent local restaurants, everything you need is right at your doorstep. Move-in ready and beautifully maintained, this is a rare opportunity to enjoy condo living with the comfort and feel of a true home. (id:59911)
Royal LePage Signature - Samad Homes Realty
702 - 1063 Douglas Mccurdy Common
Mississauga, Ontario
Welcome to this exceptional 1,105 SF corner unit in a prestigious luxury building, where sophistication meets comfort. Boasting floor to ceiling windows that flood the space with natural light, this residence offers stunning views and an unparalleled sense of openness. Step out onto your massive 687 SF wrap around terrace, the perfect outdoor sanctuary for entertaining, relaxing or enjoying your morning coffee with panoramic views of the skyline and lake. With 2 rare deeded parking spots, this home combines elegance and convenience like no other. Inside enjoy a modern open-concept layout, premium finishes and thoughtfully designed living spaces that highlight the beauty of urban living. Whether you are hosting guests or unwinding after a long day, this corner unit offers the perfect blend of luxury, light and lifestyle. (id:59911)
Royal LePage Terrequity Realty
202 - 705 Lawrence Avenue W
Toronto, Ontario
Situated in the vibrant Lawrence Heights and North York neighbourhoods, it is great for offices, church, schools, accountants, lawyers offices, etc. Just a 2-minute walk from the Lawrence W subway station, along Allen Rd, and near the 401 Highway, it's a commuter's dream accessible by subway, bus, or car. Positioned across from the bustling Lawrence Allen Centre and only one subway stop or a 5-minute drive to Yorkdale Mall, it's an unbeatable location. Flexible space options are available, with the potential to combine units 204 to suit your business needs. (id:59911)
RE/MAX Excel Realty Ltd.
253 Mcgill Street N
Mississauga, Ontario
This charming bungalow offers approximately 1,600 sq. ft. of living space above grade, with a fully finished lower level providing even more room for your family to grow. Situated on a prime lot, this home is perfect for a young family, offering both comfort and convenience. Key updates include a new roof (2021), a new gas furnace (2022) with a built-in humidifier, and upgraded 200 amp electrical service ensuring modern efficiency and reliability. The home is ideally located just minutes from top-rated schools, shopping, transit, and the hospital, making everyday living effortless. Don't miss the opportunity to own this well maintained and thoughtfully updated property in one of Mississauga's most sought-after neighbourhoods. (id:59911)
RE/MAX Noblecorp Real Estate
1605 Calverton Court
Mississauga, Ontario
West Mineola ...On A Court! Over 4,000 sq.ft. Of Total Living Space With Incredible Functionality Over 3 Levels. Full Walk-Out Lower Level With Its Own Kitchen, Bedroom & 4Pc Bath. Ideal Nanny/In-Law Setup. The Thoughtful Rebuild Of This Handsome Residence Was Completed In 2017 Featuring All Of The Conveniences You Would Expect In A Full-Size Family Home. 2 Car Garage; Family Room Connected To Kitchen; Impressive Room Proportions; 2nd Flr Laundry; Pot Lights; Paneling; Wainscotting; Built-Ins/Storage & More. Backyard Gate Into Parkette. Coveted Kenollie School Catchment - The Top Rated Mississauga Public School & Literal Hub Of This Tight-Knit Community Of Family & Friends. Walk To Port Credit Village, GO Train & The Lake. (id:59911)
Psr
508 - 556 Marlee Avenue
Toronto, Ontario
Brand New 1-Bed, 1-Bath Condo at The DYLAN in North York, Toronto Be the first to live in this brand-new, never-before-occupied condo located in the highly sought-after DYLAN building. Situated in the heart of North York, this prime location puts you steps away from major attractions, including the University, Yorkdale Shopping Centre, top-rated schools, and a variety of dining options. Enjoy unparalleled convenience with direct access to Toronto's largest public transit hub, including Subway, Buses, Go Transit, and long-distance bus services right at your doorstep. Plus, with quick access to Highway 401, getting around the city is a breeze! (id:59911)
RE/MAX Noblecorp Real Estate
2003 Lakeshore Road
Burlington, Ontario
EXCEPTIONAL LOCATION! This turnkey business in Burlington offers outstanding potential for expansion. Strategically located at the corner of Brant Street and Lakeshore Road, it is just steps from Spencer Smith Park, the vibrant waterfront, beach, pier, scenic parks, cycling paths, major transit routes, the GO Station, and all primary highways. Reasonable rate of solid lease with 3x5 years (id:59911)
RE/MAX Escarpment Leadex Realty
604 - 1195 The Queensway
Toronto, Ontario
Area (sqft): 677 + 35 outdoor space. Parking: 1 parking spot in underground parking. Storage: 1 storage locker. Features: Kitchen Back-Splash, Stainless-Steel Appliances, Laminate Flooring, Open floor plan, Hardwood floors throughout, Modern kitchen with stainless steel appliances, In-unit washer and dryer, Central air conditioning. Located Along The Queensway The Tailor Offers A Boutique & Upscale Form Of Living. Enjoy Your State-Of-The-Art Amenities At Home Or Take A Short Ride To Downtown Toronto! Located Minutes Away From Kipling Station. The Gardiner Expressway, Mimico Go Station, Highway 427,Islington Subway Station ,Sherway Gardens ,Retail Stores, Shops, Restaurants & Much More.*For Additional Property Details Click The Brochure Icon Below* (id:59911)
Ici Source Real Asset Services Inc.
136 Osborne Crescent
Oakville, Ontario
Full House for Lease, 3 Bedroom plus 1 Bedroom apartment in basement with separate entrance completely renovated on a quiet street in the desirable community of College Park! Incredible location, close to parks, highly rated schools, shopping, transit, Oakville GO, Oakville Golf Club, major hwys & dining! Featuring brand new Appliances, Great opportunity to live in one of Oakville's premier family friendly neighborhoods! (id:59911)
RE/MAX Real Estate Centre Inc.
216 - 1480 Bishops Gate
Oakville, Ontario
Prestigious Neighborhood of Glen Abbey, South Facing. Spacious & well cared 2 bedrooms & 2 Baths unit. 2 Parking spots and locker. Open concept kitchen w/quartz countertops & S&S Appliances. Walk-out to Balcony. Great Amenities include Clubhouse w/party room & Fitness/Sauna! Walking distance To Top Ranked Schools ( Pilgram Wood PS and Abbey Park HS). Library, Community center, Shopping & Public Transit. Easy Access to QEW/HWY 403. Lease Starts on July 1, 2024. Previous photos are used because it is tenanted now. (id:59911)
Bay Street Group Inc.
44 Elway Court
Toronto, Ontario
Attention Investors! Discover an exceptional investment opportunity with this charming triplex, perfectly situated on a quiet court within walking distance to the subway. Each of the three units in this property is a spacious, self-contained 2-bedroom apartment, offering comfortable living spaces with ample amenities. Quiet Court Location: Enjoy the tranquility of a court with minimal traffic, providing a peaceful living environment. Proximity to Subway: Convenient access to public transportation within walking distance. Parking: Dedicated parking for each unit. Shared Laundry: On-site shared laundry facilities for tenant convenience. Only one neighbouring property, enhancing privacy and the property sides onto an open yard, perfect for outdoor activities and relaxation. Unit 1: Located on the lower level, this unit features above-grade windows, providing plenty of natural light. With 807 sq. ft. of living space, it rents for $1800 per month. Unit 2: The middle unit boasts 902 sq. ft. and offers a spacious layout. It rents for $1470 per month. Unit 3: The upper unit, also 902 sq. ft., rents for $1243 per month. Separate hydro, and gas metres (id:59911)
RE/MAX Experts
1201 - 2585 Erin Centre Boulevard
Mississauga, Ontario
Rare Opportunity To Own This Upgraded Modern 2 Bedroom 2 Bathroom Condo Backing Onto Forest. All Utilities Included In Condo Fee. Boasts Gated Security And Hotel-Like Amenities!, Loads Of Natural Light, Hardwood Floors, High-End Appliances, Split Bedroom Layout, Huge Closet In Primary, Stunning View Of Forest-Ravine, Park & Sunsets! Demanding Central Erin Mills! Walk To Mall, Top Rated Schools, Community Centre. Minutes To Major Highways, 403, Qew, 407 As Well As Streetsville Go! Comes With One Underground Parking and Owned Large Locker! Must See! (id:59911)
First Class Realty Inc.
134 Amos Drive Amos Drive
Caledon, Ontario
Breathtaking views on a premium lot .Presenting an impeccable estate home in a heart of beautiful palgrave is truly remarkable .Experience the pinnacle of custom interior design on this beautiful 5 bedrooms property located on 1.9 acres of land, overlooking the caledon trailway. With its cathedral and vaulted ceilings, exquisite high ceiling main entrance and hardwood throughout .Indulge in the luxury of stone countertops, built in appliances and a beautiful open concept kitchen overlooking the view of estate .In addition please enjoy the convenience of a smaller second eat-in kitchen fully stocked with a separate appliances and pantry .One of the features of this home include a private bedroom on the main floor with a full 3 piece full ensuite .perfect for elderly or guests. The main floor also includes two fully constructed walk out decks. The basement includes a stunning spacious large walkout with extra large premium windows and doors throughout. This home also boasts meticulously selected electric light fixtures and spacious bedrooms with ample sized windows allowing tons of light ,and the beauty of natures of this small town to shine through. COME AND ENJOY THE SMALL TOWN LIVING IN A LUXURIOUS SETTINGS! DO NOT MISS THE OPPORTUNITY TO MAKE THIS ONE OF A KIND HOME YOURS. (id:59911)
Homelife Superstars Real Estate Limited
333 Bremner Boulevard
Toronto, Ontario
Toronto's own Mr. Greek restaurant downtown location is available! Boasting very impressive annual sales and situated across the street from Rogers Centre and CityPlace, this location is an excellent blend of sit-down restaurant with quick-service (QSR). Big sales for take-out,online ordering, and catering, with 45 seat interior and 50 seats on the big patio for the warm months. Take advantage of an already profitable and established business! Long lease of 5 + 5years currently paying $17,522 gross rent including TMI and CAM charges. Beautiful buildout anda open concept production kitchen allow this store to handle capacity seating and ordering.Royalties of 5% + 2%. (id:59911)
Royal LePage Signature Realty
214 - 859 The Queensway
Toronto, Ontario
Location, Location, Location!! Downtown Feel Without All The Traffic! Newer Unit, Spacious 658sq.ft, With 9ft Ceilings!! Generous Sized Rooms With A Flex Room That Can Be Used As Combination Office/2nd Bedroom. Featuring 1 U/G Parking Spot And A Convenient Storage Locker.Open Concept Living And Dining Area, Gourmet Kitchen With Stainless Steel Appliances, An In-Suite Laundry For Your Convenience. Walking distance to many amenities - QEW, TTC, Shopping,Movie Theatre, Parks & Restaurants. Minutes to Humber College's Lakeshore Campus; Hwy 427 & Mimico GO Station; Sherway Gardens Shopping. Outdoor Oasis-Garden and Lounge area, Gourmet Kitchen and Private Dining Room, Entertaining Bar and Outdoor Lounge. Full Sized Gym With Front Door Concierge. Many Of Life's Conveniences All Right In Front Of You!! Floor plan attached. (id:59911)
Sutton Group - Summit Realty Inc.
212 - 1460 Bishops Gate
Oakville, Ontario
Welcome to Unit 212 - a beautifully maintained, spacious 3-bedroom, 2-bathroom suite nestled in the heart of Oakville's highly sought after Glen Abbey community. The 3-bedroom unit is larger in size and has a practical layout that is ideal for a family or someone looking for extra space. The kitchen was tastefully and completely renovated in 2021 with an updated dishwasher microwave and hood. The spacious master suite includes a 4pc bathroom along with updated vanity in the bathroom interior and two additional bedrooms that provide versatile space for children, guests, parents or home office. Located in a top elementary school district and a top secondary school district, this condo is just steps away from Sobeys, Canada Post and is ideal for comfortable family living. also very convenient to the QEW and 407 freeway, a rare find in one of Oakville's most desirable neighborhoods. Don't miss this oppurtunity! (id:59911)
Royal LePage Real Estate Services Ltd.
1270 Wintergreen Place
Milton, Ontario
Beautiful Mattamy's End Townhouse Approx. 1540 Sqft, Freshly Painted, Pocket Office On Main Floor,3 Bedrooms, Upgraded Light Fixtures, Zebra Blinds, Laminate In Living & Dining Room, Oak Stairs, Open Concept Eat-In Kitchen , S/S Appl, Back Splash . Master Bedroom Features A Walk-In Closet And 4Pc Ensuite .Main Level Laundry .Quality Upgrades Throughout. (id:59911)
Right At Home Realty
697 Petrolia Road
Toronto, Ontario
Mars Scales is a fully certified manufacturer of Electronic Weighing Scales, Precision Digital Balances, Electronic Bench Scales, Electronic Floor Scales, Load Cells, Weight Indicators and Custom Weighing Systems for wide range of weighing applications in the Laboratory, Industrial and Educational markets.Mars Scales also markets Crane Scales, Counting Scales, Retail Price Computing Scales, and Digital Mini Pocket Scales from other manufacturers.Mars Scales offers over 100 different models of electronic scales and digital balances in capacities from 100g up to 50,000lb/25,000kg.All our Weighing Instruments are high quality, heavy duty, reliable and at low cost. Most orders shipped within 24 hours.Mars Scales is offering Wi-Fi (wireless) and / or Ethernet (cables) data collection from numerous weighing stations via LAN (local area network) into a Host (Office) computer.Mars Scales also markets Analytical and Laboratory Balances, Crane Scales, Counting Scales, Retail Price Computing Scales from other manufacturers.Mars Scales offers Digital Balances in capacities from 100g up to 10kg/22lb. All our Balances and Scales are high quality, heavy duty, reliable and at low cost. Most orders shipped within 24 hours.Mars Scales offers over 50 different models of industrial scales and balances in capacities from 100g up to 40,000Lb/20,000kg.All our Industrial Weighing Scales are high quality, heavy duty, reliable and at low cost. Most orders shipped within 24 hours. Garage Truck Level. Equipment, inventory, business van are included in price. Training will be provided. Mars Scale is regestered and certified by Measurement Canada An Agency of Industry Canada.> (id:59911)
Move Up Realty Inc.
