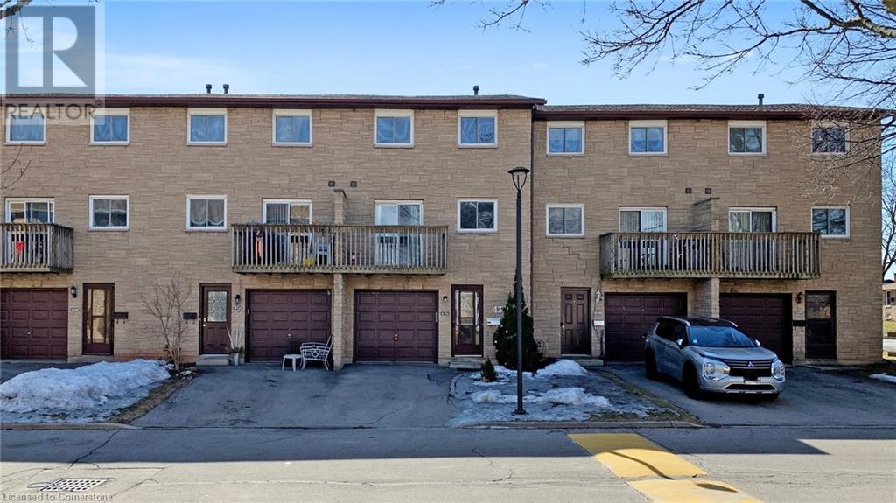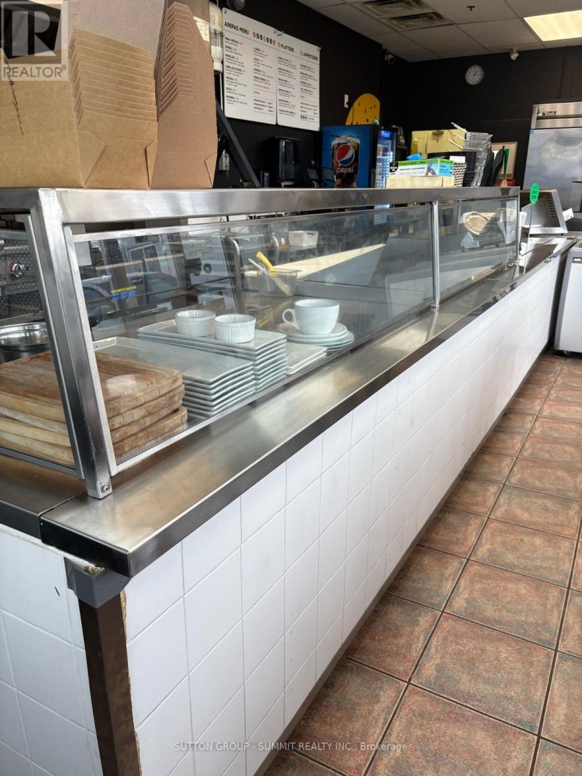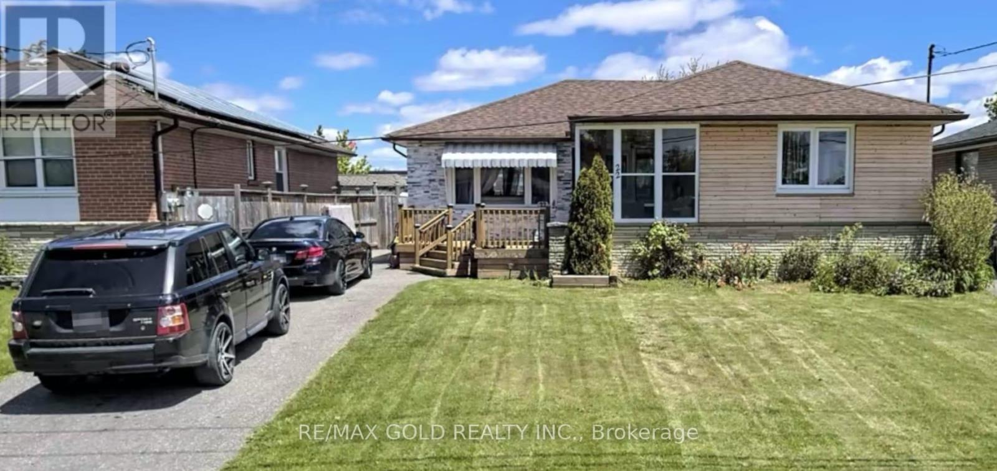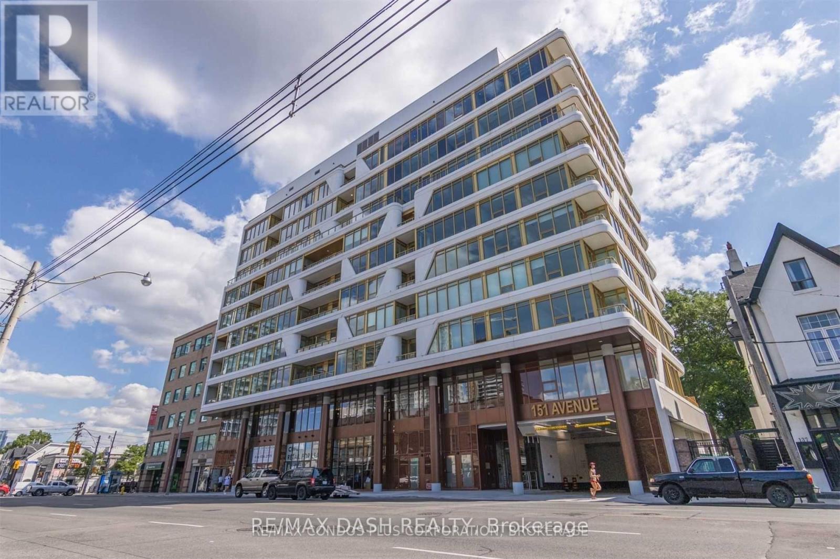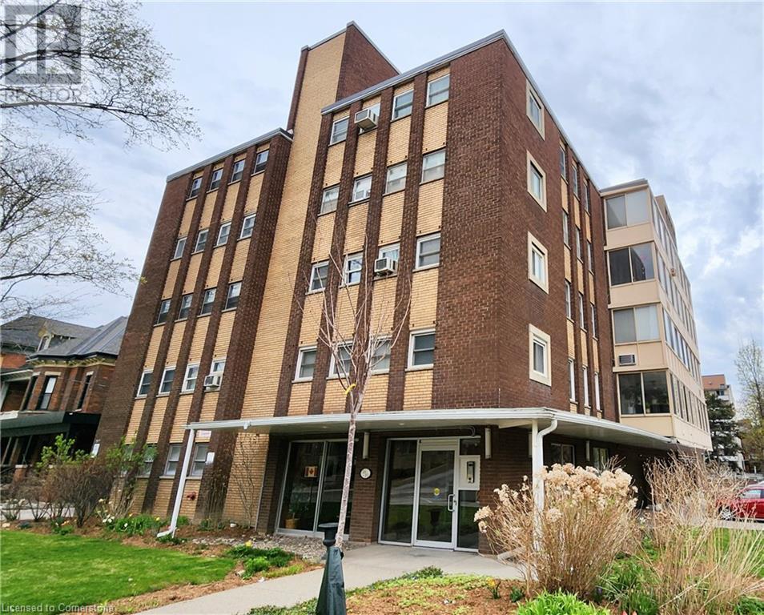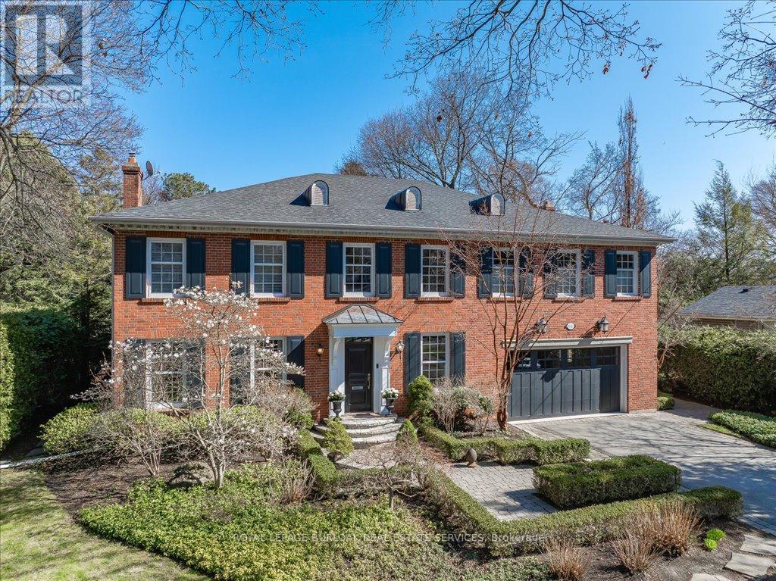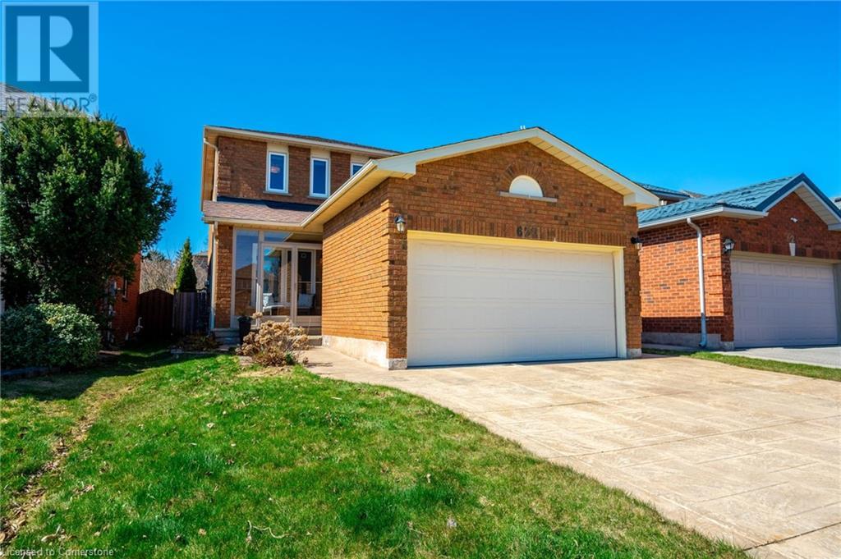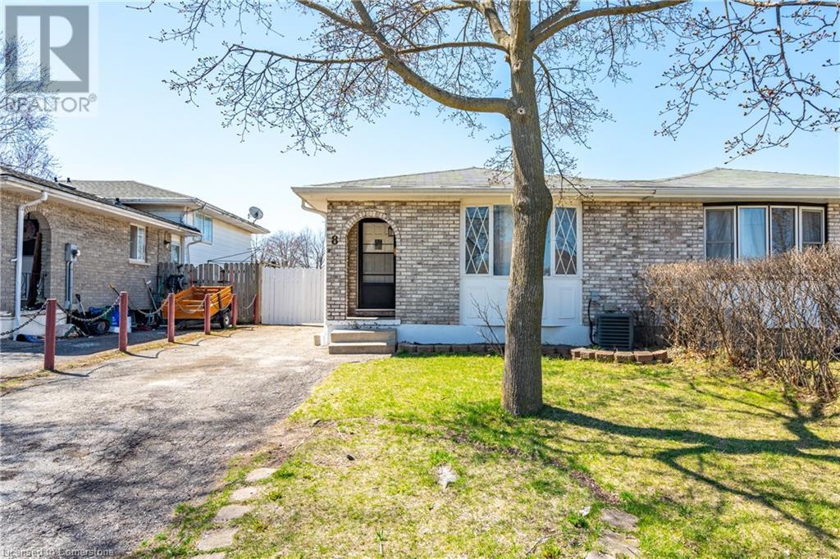509 - 741 King Street W
Waterloo, Ontario
Spacious Studio Condo In One Of The Most Desired Kitchener Communities!! Completed In 2024! Gorgeous Finishes, Neutral Colours & Modern Kitchen With Integrated Appliances And Designer Hardware! Built-in Murphy Bed! Ensuite Laundry! Glass Shower! LED Pot Lights Throughout. Efficient Air Heating & Cooling System. Integrated Suite Security With Digital Main Door Lock & Touch Screen Control Panel. Extremely Bright Unit + A Massive 205 Sq Terrace with Breathtaking Views. Open Concept. High Demand Location. A Few Kms Away From The University of Waterloo and Laurier & Steps To The Google HQ, Sun Life HQ, KPMG, Grand River Hospital, LTR, Groceries & Much More ...Your New Luxurious / Convenient Condo Is Ready For You! ***Extras *** Lots Of Visitor Parking, Bike Storage & Outdoor Terrace With Two Saunas, Grand Communal Table, Lounge Area and Outdoor Kitchen/Bar. "Hygee" Lounge Includes Library, Cafe and Fireplace with Cozy Seating Areas. (id:59911)
Ipro Realty Ltd.
201 - 27 Deerhurst Drive
Huntsville, Ontario
Luxury Muskoka Retreat at Deerhurst Resort, Never Rented, HST Included. Discover your perfect cottage alternative with this immaculate 1-bedroom, 1-bathroom condo nestled within the prestigious Deerhurst Resort. This turnkey unit has never been rented, offering a serene and private retreat that's fully furnished, meticulously maintained, and move-in ready, with HST included in the purchase price; there are no surprises, just pure peace of mind. Located steps from Peninsula Lake, this bright and spacious condo offers the comforts of home with none of the upkeep. Enjoy a full kitchen, cozy fireplace, modern bathroom, and a private balcony where you can soak in tranquil views of Muskoka's iconic landscape. Whether you're sipping morning coffee or unwinding after a day on the lake, this space is all yours. As part of Deerhurst Resort, your ownership includes access to a wide array of premium amenities indoor and outdoor pools, hot tub, fitness centre with Peloton bikes, Amba Spa, tennis courts, waterfront access with kayaks and paddleboards, hiking and biking trails, and two 18-hole golf courses. Winter activities like cross-country skiing, snowshoeing, and skating are just outside your door. This condo is the ultimate four-season escape like a cottage, but completely taken care of for you. No mowing, no plowing, no worries. Just arrive and relax. Explore near by Huntsville's charming downtown, Algonquin and Arrowhead Provincial Parks, and Limberlost Forest Reserve. From vibrant fall foliage to snowy adventures and summer lake days, Muskoka's magic awaits. Whether you're looking for a private sanctuary or a low-maintenance lifestyle upgrade, this exclusive, never-rented unit offers the perfect balance of luxury, nature, and freedom. The bathroom features a relaxing Jacuzzi tub. (id:59911)
Royal LePage Estate Realty
1155 Paramount Drive Unit# 43
Stoney Creek, Ontario
Welcome to 3 bedroom townhouse in the most affluent neighbourhood of Stoney Creek! This meticulously maintained three-storey townhouse offers a perfect blend of comfort, style, and convenience. With three spacious bedrooms and two washrooms, this charming residence is ideal for first-time buyers looking to establish in a family-friendly area. One of the standout features of this townhouse is its private backyard, perfect for outdoor gatherings, and convenient access to green space for family activities and leisurely strolls. Located just minutes from shopping centers, major highways, and excellent schools, this townhouse offers the ultimate convenience for busy families. Experience the warmth of a friendly neighbourhood where community spirit thrives. Don't miss the opportunity to make this beautiful townhouse your new home! (id:59911)
Royal LePage Flower City Realty 304
76 Densley Avenue
Toronto, Ontario
Turnkey Restaurant with Optional Food Truck. High-traffic Keele & Lawrence area of Toronto, this is a rare opportunity to acquire a fully operational, professionally built restaurant and ghost kitchen for just $125,000. Optionally, add a fully equipped 14ft branded food truck foran additional $60,000, bringing the total package to $185,000 (or best offer). This 756 sq ftrestaurant space has been meticulously designed and maintained, offering an ideal layout and infrastructure for a wide range of food service concepts including dine-in, takeout,catering, commissary kitchen, or delivery-only ghost kitchen operations. Inside, youTMll find a spotless, high-functioning kitchen with premium equipment: an 8-ft commercial hood with certified fire suppression, a 2-ton HVAC system for consistent climate control, a double-door Nella True fridge and freezer, 2 deep fryers, 24fl grill, 24fl flat top, range oven, and a full prep line for streamlined operations. Prep tools include a Saeco commercial espresso machine, 20 QT mixer, vacuum sealer, and ample stainless-steel counters, dish and handwashing stations, and storage racks throughout. The front-of-house features a contemporary service counter andcomfortable dine-in seating, with large sunlit windows creating an inviting atmosphere for guests. The space is fully compliant with Toronto Public Health and fire safety codes, ready for immediate operation without the delay or cost of construction or permitting. Add-on: Theoptional 14ft food truck, professionally wrapped and fully licensed, comes with a fryer, preparea, stainless steel interior, and service window, making it ideal for catering, festivals, mobile vending, or brand extension. Onsite parking for the truck is included per lease terms.With over $130,000 in equipment and chattels, lease at $4,158/month including TMI & Utilities. 2024 renewable through 2028, and a central location with excellent visibility and customer parking, this is a smart and flexible investment. (id:59911)
Sutton Group - Summit Realty Inc.
1519 - 8 Nahani Way
Mississauga, Ontario
Beautiful And Spacious 1 Bed + Den, With 2 Washrooms Condo At Mississauga Square Residence. Enjoy An Upgraded Kitchen With Gorgeous Backsplash, Centre Island & S/S Appliances.Open Concept Layout, 9' Ceilings, Upgraded Bathrooms, And Lovely Views From Balcony. Building Amenities Include Concierge, Rooftop Deck & Outdoor Pool,Gym, Yoga, Party Rm, Business Center, Billiards, Lounge Area, Guest Suites + More. Amazing Location - Close To Transit, Shops And Restaurants. (id:59911)
Right At Home Realty
405 - 330 Mill Street
Brampton, Ontario
Beautiful Bright And Spacious 2+1 Condo Apartment With Large Open Concept Living/Dining Surrounded By Many Windows And A Great View. Lovely Solarium Holds A Variety Of Possibilities (Office, Playroom Etc). Large Primary Bedroom Features Walk-In Closet And Ensuite Bathroom. Conveniently Located Laundry Ensuite And Plenty Of Storage, Eat In Kitchen, New Plank Flooring. Great View And Exceptional Location - Must See! **EXTRAS** Extras: All Appliances, All Electrical Light Fixtures & Window Coverings. Access To Great Condo Amenities - 24/Hr Concierge/Security, Indoor Pool, Exercise Room, Sauna, Tennis Court, Games Room, Visitor Parking And More! Vinyl Plank flooring will replace broadloom in primary bedroom prior to possession. (id:59911)
RE/MAX Realty Services Inc.
3320 Meadowgate Boulevard Unit# 194
London, Ontario
Step into a thoughtfully designed family home featuring an open-concept main floor with bright 9-foot ceilings and beautiful hardwood flooring. The updated kitchen seamlessly flows into the living area, perfect for entertaining, complete with a convenient two-piece bathroom. Upstairs, you'll find three comfortable bedrooms, including a generously sized primary bedroom and a full three-piece bathroom. The unfinished basement offers plenty of space for storage or future development. Enjoy the ease of condo living with snow removal and lawn maintenance taken care of by the condo corporation—worry-free living at its finest. A truly enjoyable and low-maintenance lifestyle awaits! (id:59911)
Century 21 Green Realty Inc
2413 - 35 Watergarden Drive
Mississauga, Ontario
Located In The Heart Of Mississauga, Gorgeous Luxury 2 Br+Den With Unobstructed Se Views Of Mississauga Skyline. Beautiful Open Concept Floor Plan With A Large Size Balcony. Floor To Ceiling Windows Create Tons Of Natural Light. Perfect Den Space For The Work From Home Professional. Stunning High End Kitchen With Modern Stainless Appliances. Walking Distance To Public Transit, Schools, Shops, Parks, Minutes To Hwys, U Of T And Sheridan Mississauga. (id:59911)
Century 21 King's Quay Real Estate Inc.
Basement - 79 Retreat Boulevard
Vaughan, Ontario
Brand New, Luxury 2 Bedroom Basement Apartment. Well-Designed, Functional Layout w/High End Finishes Including Modern Flooring, Pot Lights Throughout. Open Concept Living/Dining Area. Spacious Bedrooms. Luxurious Washroom w/porcelain Tiles, Frameless Glass, Shower Niche and Large vanity W/Quartz Counter. Beautiful Kitchen w/Quartz Counter, Backsplash ,Stainless Steel Appliances and Built-in Cabinetry. Private Laundry & 1 Parking. Close to Hwy 400/401/407, Wonderland, schools and shopping. (id:59911)
Royal LePage Ignite Realty
22 Kimbark Drive
Brampton, Ontario
Welcome to 22 Kimbark Drive! This charming detached bungalow offers spacious living with 3 bedrooms on the main floor and 2 additional bedrooms in the basement, perfect for growing families or potential rental income. The home features a functional layout, a bright and inviting living space, and plenty of natural light. Located in a desirable neighborhood, 22 Kimbark Drive is close to all amenities, schools, parks, and convenient transportation options. Whether you're looking for a family home or an investment opportunity, this property is a must-see! (id:59911)
RE/MAX Gold Realty Inc.
3348 2nd Line
Innisfil, Ontario
Attention Investors, Developers & Farm Hobbyists - Welcome to this 25 acre property in the Township of Innisfil. Located directly across the street from the proposed Innisfil Casino and Hotel (Innisfil gaming facility). Zoned Agricultural General Zone - AG. Once you pull through the gates and drive up the long gravel driveway, you reach a charming all brick bungalow. 2000 sqft, 3 + 2 bedroom home. The home features a white, custom kitchen with quartz counter tops and large island and newer kitchen appliances (2021). Large living room with propane insert into a floor to ceiling natural stone fireplace. Basement updated in 2020 (2 bedrooms, rec room, 3 pcs bath and laundry). There are two wells on the property; Drilled - approx 180' feet deep & a dug approx 28' feet well which is connected to a water purification system - including UV filter. The home is heated and cooled with a geothermal system (approx 10 years old). There is also a propane generator to power the entire house and out buildings. Out the back doors you will find a Jacuzzi therapeutic Hot tub (7 years old). A 'She Shed' with electricity. A 6 Hemlock Lined Stall Stable and a Separate 2 stall stable. 36' x 16' Drive Shed. Fenced. (id:59911)
Royal LePage First Contact Realty
215 - 525 Adelaide Avenue W
Toronto, Ontario
***AVAILABLE IMMEDIATELY*** This luxury 3 Bedroom and 2 Bathroom condo suite offers 834 square feet of open living space. Located on the 2nd floor, enjoy your views from a spacious terrace. This suite comes fully equipped with energy efficient 5-star modern appliances, integrated dishwasher, contemporary soft close cabinetry, in suite laundry, and floor to ceiling windows with coverings included. Parking is included in this suite. (id:59911)
Del Realty Incorporated
2308 - 763 Bay Street
Toronto, Ontario
Bright and spacious south-facing 1-bedroom condo with parking, locker, heat/ac/power incl., and direct underground access to subway & mall. Enjoy the ultimate downtown lifestyle just steps to UHN Hospitals, U of T, TMU (Ryerson), Eaton Centre, Skating Trail, and countless restaurants. Approx. 595 sq ft plus a 50 sq ft balcony for your morning coffee or evening unwind. Live in a luxury building with top-tier amenities: fully-equipped gym, indoor pool, outdoor terrace, media room, party room, guest suites, billiards lounge, virtual golf, guest suites and 24hr concierge. Dont miss your chance to live in one of downtown Torontos most convenient and connected locations. (id:59911)
International Realty Firm
Lower - 21 Donwoods Drive
Toronto, Ontario
The brand-new basement boasts high-end finishes, featuring a stunning kitchen with new stainless steel appliances, a stylish kitchen island, and pot lights throughout. Two spacious bedrooms with built-in closet organizers make it an inviting and functional living space. Enjoy seamless indoor-outdoor living with walkouts to a patio overlooking the serene ravine-like backyard. Notably, the deck is located above the living room, ensuring the tenant is immune to noise from the upper level. Conveniently located just steps from TTC, parks, and top-rated schools, with easy access to shopping, golf clubs, and more. This private retreat combines tranquility with the convenience of city living, perfect for your next home! e! (id:59911)
Royal LePage Signature Realty
1002 - 151 Avenue Road
Toronto, Ontario
Welcome To Yorkville's Award Winning Boutique & Luxury Residences. One Of A Kind 10 Floors Of High-End Design, Hand Picked Unique Interiors, 10' Ceilings With Unobstructed Views, 1485 Sf +252 Sf Of Balcony, Highly Desired 2+Den Penthouse, 2 Bath, Extremely Efficient Plan, Ample Of Storage, Large Kitchen With Island And Boasting With Natural Light. (id:59911)
RE/MAX Dash Realty
1002 - 151 Avenue Road
Toronto, Ontario
RENT BEFORE MAY 15TH AND GET ON MONTH'S FREE RENT!!!! Welcome To Yorkville's Award Winning Boutique & Luxury Residences. One Of A Kind 10 Floors Of High-End Design, Hand Picked Unique Interiors, 10' Ceilings With Unobstructed Views, 1485 Sf + 252 Sf Of Balcony, Highly Desired Split 2 Bed, 2 Bath, Extremely Efficient Plan, Ample Of Storage, Kitchen Island And Boasting With Natural Light. Extras:Keyless Suite Lock, Wifi Thermostats, Smooth Ceilings, Modern Fixtures With Auto Main Water Shutoff Rough In. Gym, Concierge, Party Room, Guest Suite, Shared Terrace, Tenant Pays Hydro And Water. Parking Included (id:59911)
RE/MAX Dash Realty
38 Charlton Avenue W
Hamilton, Ontario
Fantastic opportunity to get a very spacious CO-OP condo in trendy Durand. Well over 1000 sunny square feet offering two bedrooms, two bathrooms, plenty of windows and a large enclosed balcony. Enjoy ultra convenient living with a covered private parking spot and one surface spot for a visitor, and in a highly walkable neighbourhood. Featuring a generous living room, separate dining room with access to the window-filled spacious balcony, galley kitchen, and two big bedrooms, the master with in-suite laundry. Lots of closet space throughout. Super quiet building and very well managed. Dated but clean and ready for your updates. Co-op ownership is buying shares of the company that owns the building - keeping this beauty highly affordable but also means typical mortgages may not be available. (id:59911)
Apex Results Realty Inc.
3020 First Street
Burlington, Ontario
Welcome to a truly distinguished residence, nestled in the heart of coveted Roseland, where classic style and architecture blend perfectly in this beautiful red brick Colonial home. Set on an expansive park-like double lot on almost1/2 an acre and surrounded by mature trees and meticulous English gardens, this 5 bedroom home offers over 4,500 sqft of elegant living space, plus an additional 1650+ sq finished in the lower level, absolutely perfect for families and extra caregivers. The soaring hall entrance greets guests and leads to beautifully proportioned principal rooms designed for both grand entertaining and intimate gatherings. The formal style living room showcases an oversized wood burning fireplace and built-ins flanked by charming windows. Enter the formal dining room by pocket doors which seamlessly flow into a bright multifunctional sunroom great for gatherings, day or night. Walkout to a layered patio setting, and resort style pool with new liner, perfect for outdoor entertaining and offering a peaceful, private retreat surrounded by mature landscaping. Up one of the 2 staircases, you will discover a truly one of a kind Primary suite addition, complete with 2 bathrooms: a5-piece ensuite plus an additional private 2 piece bath. A huge walk-in dressing room closet with vanity, built-in coffee bar, and lounge area with fireplace and built-ins complete this sanctuary. 4 more bedrooms and 2 more baths and an additional office/nanny space provide ample family quarters. In addition, the fully finished lower level also with 2 staircase access, adds versatility complete with home theatre, games area, fitness room, and additional dedicated office ideal for todays work from home needs. This is an amazing opportunity to make this home yours perfectly located within the sought-after Tuck and Nelson school district and one of the most prestigious communities by the lake, minutes from downtown in one of Canadas best cities. (id:59911)
Royal LePage Burloak Real Estate Services
1602 - 7890 Jane Street
Vaughan, Ontario
**Luxury Urban Living in the Heart of Downtown Vaughan!** Enjoy modern elegance with this stunning 2-bedroom, 2-bathroom corner unit. It features a spacious 817 sq. ft. layout with the balcony. It is just steps away from the subway station, bus terminal, shops, restaurants and coffee shops. Located on the 16th floor, you will enjoy uninterrupted southern views of the city skyline, including the iconic CN TOWER from the INTERLOCKING tiled balcony. The unit features an underground PARKING space, one LOCKER and CUSTOM CABINETS in both bedrooms closets, the living room and the main bathroom, providing ample storage and style. Inside, the modern kitchen is equipped with built-in appliances and a sleek quartz countertop. Laminate flooring throughout adds a touch of sophistication while enhancing the spacious feel of the home, with condominium fees that include unlimited high-speed Bell internet, this property is an exceptional opportunity for investors, offering potential rental income of up to $3,300 RENTAL income when rented by room and parking separate. Experience luxury living with indoor & outdoor amenities such as a Hermes furnished lobby, 24-hour concierge service, party room, billiards, gaming room, business office, study room, sauna, state-of-the-art fitness center with a full indoor running track, modern cardio facilities, yoga studio, half basketball court, squash court, a rooftop pool, a rooftop oasis with luxury cabanas, barbecue area... the list is endless. Don't let this opportunity find slip by! (id:59911)
Century 21 King's Quay Real Estate Inc.
3020 First Street
Burlington, Ontario
Welcome to a truly distinguished residence, nestled in the heart of coveted Roseland, where classic style and architecture blend perfectly in this beautiful red brick Colonial home. Set on an expansive park-like double lot on almost 1/2 an acre and surrounded by mature trees and meticulous English gardens, this 5 bedroom home offers over 4,500 sq ft of elegant living space, plus an additional 1650+ sq finished in the lower level, absolutely perfect for families and extra caregivers. The soaring hall entrance greets guests and leads to beautifully proportioned principal rooms designed for both grand entertaining and intimate gatherings. The formal style living room showcases an oversized warm wood burning fireplace and built-ins flanked by charming windows. Enter the formal dining room by pocket doors which seamlessly flow into a bright multifunctional sunroom great for gatherings, day or night. Walkout to a layered patio setting, and resort style pool with new liner, perfect for outdoor entertaining and offering a peaceful, private retreat surrounded by mature landscaping. Up one of the 2 staircases, you will discover a truly one of a kind Primary suite addition, complete with 2 bathrooms: a 5-piece ensuite plus an additional private 2 piece bath. A huge walk-in dressing room closet with vanity, built-in coffee bar, and lounge area with fireplace and built-ins complete this sanctuary. 4 more bedrooms and 2 more baths and an additional office/nanny space provide ample family quarters. In addition, the fully finished lower level also with 2 staircase access, adds versatility complete with home theatre, games area, fitness room, and additional dedicated office—ideal for today’s work from home needs. This is an amazing opportunity to make this home yours perfectly located within the sought-after Tuck and Nelson school district and one of the most prestigious communities by the lake, minutes from downtown in one of Canada’s best cities. (id:59911)
Royal LePage Burloak Real Estate Services
63 Links Lane
Brampton, Ontario
Exceptionally elegant architectural dream! Welcome to this gorgeous detached home featuring 4+2 bedrooms, 5+1 bathrooms, and 5 fireplaces, set on a grand lot perfect for a growing family, offering approximately 5,000 sq ft of luxurious living space. Step into a double door entry leading to rich 6 hardwood floors and California shutters throughout. The huge family room is a true centerpiece, boasting a vaulted ceiling and gas fireplace for cozy gatherings, while the ideally situated living room and spacious dining area, with another gas fireplace and front yard views, are perfect for entertaining. The chef-designed kitchen offers practical convenience, opening to a stunning patio ideal for meals and entertaining. Indulge in the luxury of an indoor hot tub, a delightful front sitting porch, an in-ground pool with a cabana house and cedar bathroom, an outdoor hot tub, and a large sunroom with a walkout to the backyard. A spacious office, a finished basement with a built-in gym, and a games room provide nonstop entertainment and functionality. Recent upgrades include a new fridge and dishwasher, updated cabinet hardware, installation of new 6 hardwood on the main and upper floors, refinished staircase with new pickets and handrails, removal of popcorn ceilings with fresh paint throughout, new smoke detectors, 170+ pot lights installed with permits, updated light fixtures and chandeliers, a fully renovated powder room, new toilets throughout, an electric car charger, and outdoor pot lights programmable via three different Wi-Fi switches. (id:59911)
RE/MAX Realty Services Inc.
622 Fothergill Boulevard
Burlington, Ontario
Nestled on a desirable street in the family-friendly Pinedale neighbourhood of Burlington, this spacious classic brick home offers 3 bedrooms, 3.5 bathrooms, a finished basement, and a double garage! You’re welcomed by great curb appeal, a charming enclosed front porch, garden beds, and a spacious foyer. The bright living room features large windows overlooking the front yard and opens into the formal dining area. The kitchen is both lovely and functional, with stainless steel appliances, tasteful cabinetry, generous counter space, and a breakfast area with a sliding door walkout to the backyard, perfect for summertime barbecuing. Additionally, the window overlooking the backyard is great for watching the kids or dogs play! A convenient powder room completes the main level. Upstairs, the primary bedroom is a retreat with an updated 3-piece ensuite featuring a glass shower and a walk-in closet. Two additional spacious bedrooms offer ample closet space, alongside a modern 4-piece bathroom and a hallway linen closet. The finished basement includes a large recreation room with endless potential for a media room, home gym, office, or kids play area, plus a beautiful 3-piece bathroom, laundry room, and plenty of storage space. The backyard is the perfect place to relax or entertain outdoors, featuring an interlock stone patio, green space, garden beds and greenery, and a storage shed. This outstanding location is close to parks, trails, playgrounds, the Lake Ontario waterfront, schools, and all amenities, and is just a short drive to the Bronte neighbourhood of Oakville and downtown Burlington. Perfect for families, commuters, and more, with easy access to the QEW and both Appleby and Bronte GO Stations. (id:59911)
RE/MAX Escarpment Realty Inc.
8 Canterbury Drive
St. Catharines, Ontario
This bright and solid 4-level backsplit semi offers incredible space and flexibility for families or investors alike. Featuring a brand-new kitchen and multiple updates Including roof (2021), furnace & A/C (2013), and newer windows, it's move-in ready with big potential. The spacious layout includes a large family room, second bathroom, and a partially finished basement-perfect for a playroom, home office, or storage. A separate side entrance to the lower levels creates excellent in-law suite potential or the option to convert into two units for strong rental cash flow. Located near schools, shopping, restaurants, and a park just around the corner, this is a smart buy in a convenient, family-friendly neighbourhood. (id:59911)
RE/MAX Escarpment Golfi Realty Inc.
106 Sheardown Drive
King, Ontario
Welcome to 106 Sheardown Drive - where timeless charm meets modern comfort in the heart of Nobleton! Sitting proudly on a spectacular 125 x 200 foot lot (about half an acre), this well-cared-for four-bedroom, three-bathroom two-storey home offers space, style, and serious curb appeal. Built in 1988 and thoughtfully maintained, this home features a three-car garage, finished basement, and main floor office perfect for work-from-home days. Step inside to find elegant crown moulding throughout, cozy up by the fireplace in the family room, or enjoy a game of pool downstairs, yes, the pool table stays! Upstairs, you'll find laminate flooring and a bright skylight over the staircase bringing in tons of natural light. The carpets were updated in 2020, and the front doors were refreshed in 2018, adding modern touches to classic quality. The main floor laundry with garage access makes life easy, and bonus the main floor bath isn't just a powder room; it boasts a full stand-up shower! Outside, the expansive backyard is your blank canvas for dream gardens, a future pool, or just a ton of space to enjoy. Don't miss this rare opportunity to own a lovingly maintained, family-sized home on one of Nobleton's most coveted streets. Book your private tour today and come see why 106 Sheardown Drive is the perfect place to call home! (id:59911)
Sutton Group-Admiral Realty Inc.


