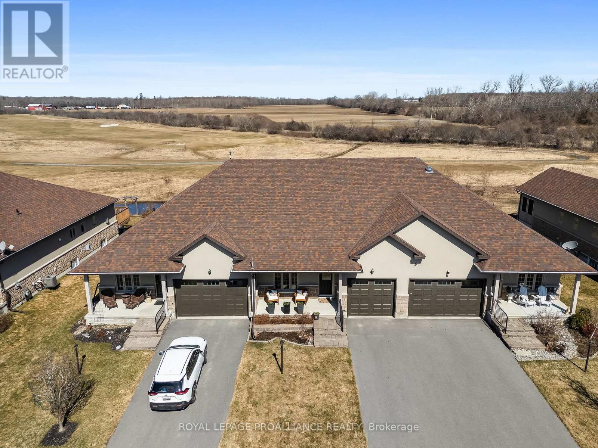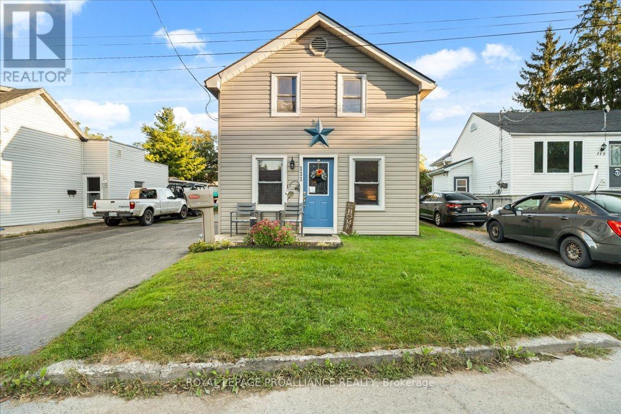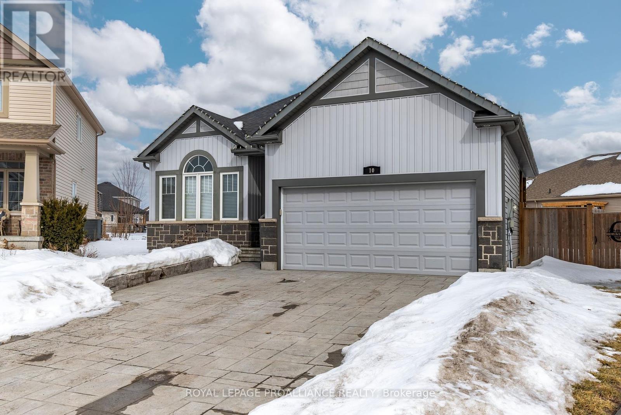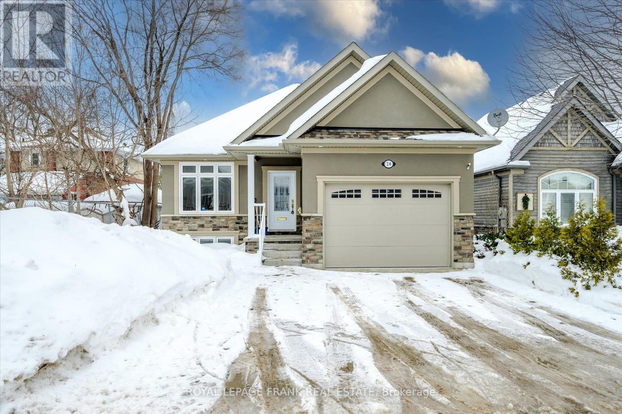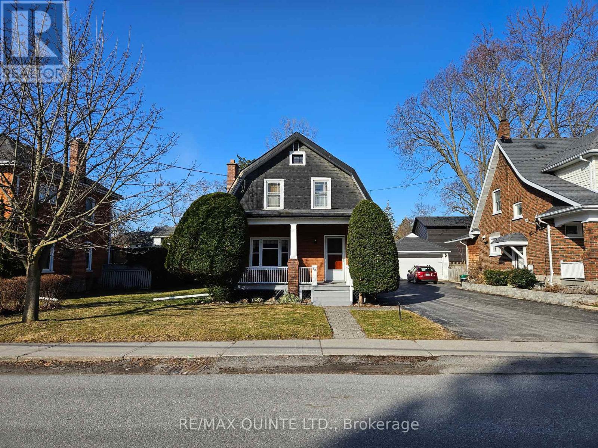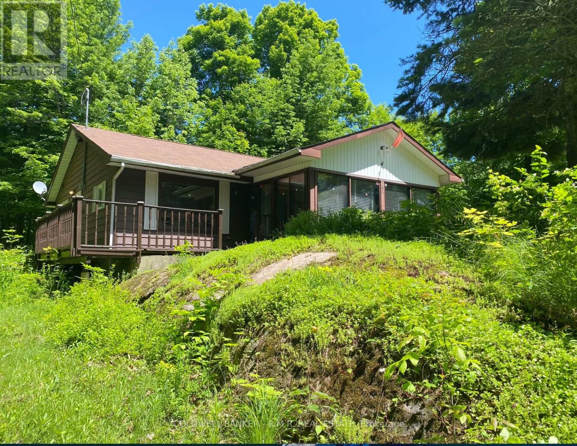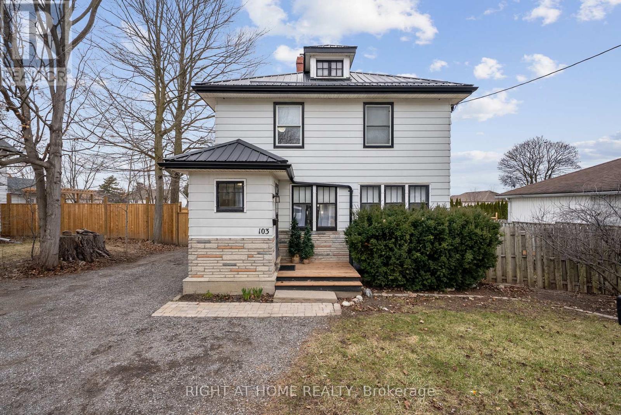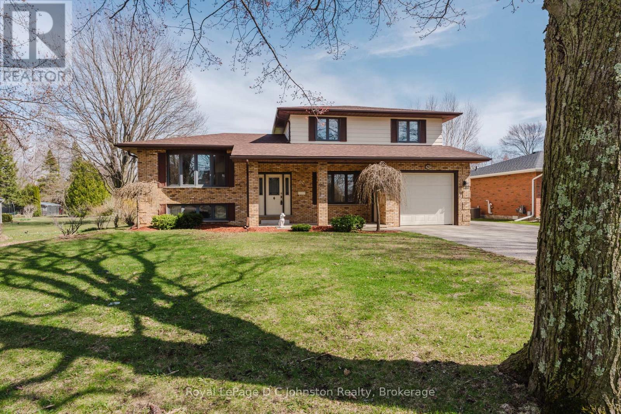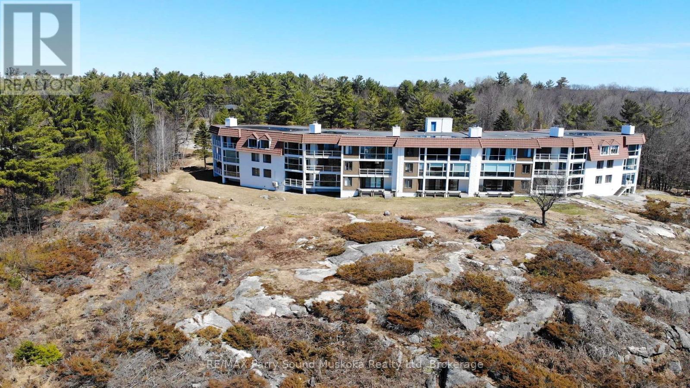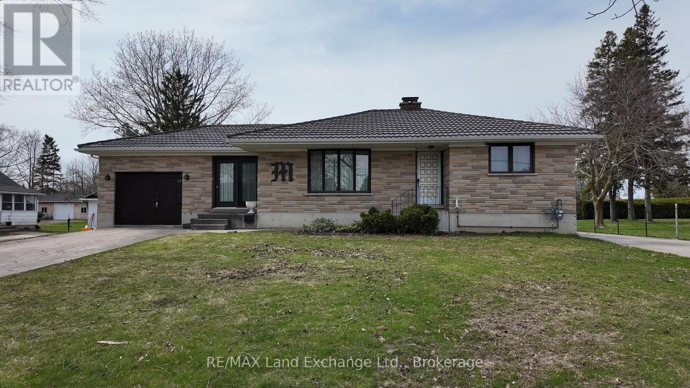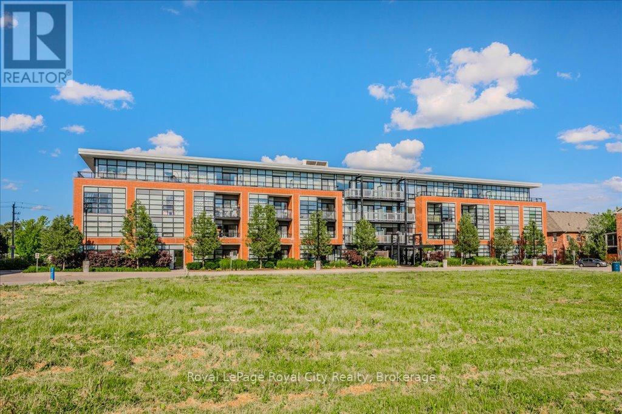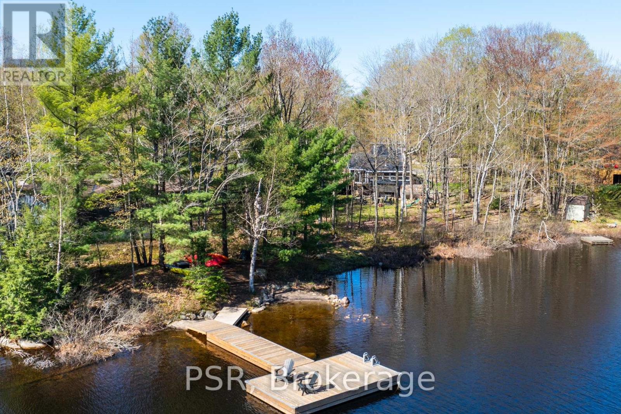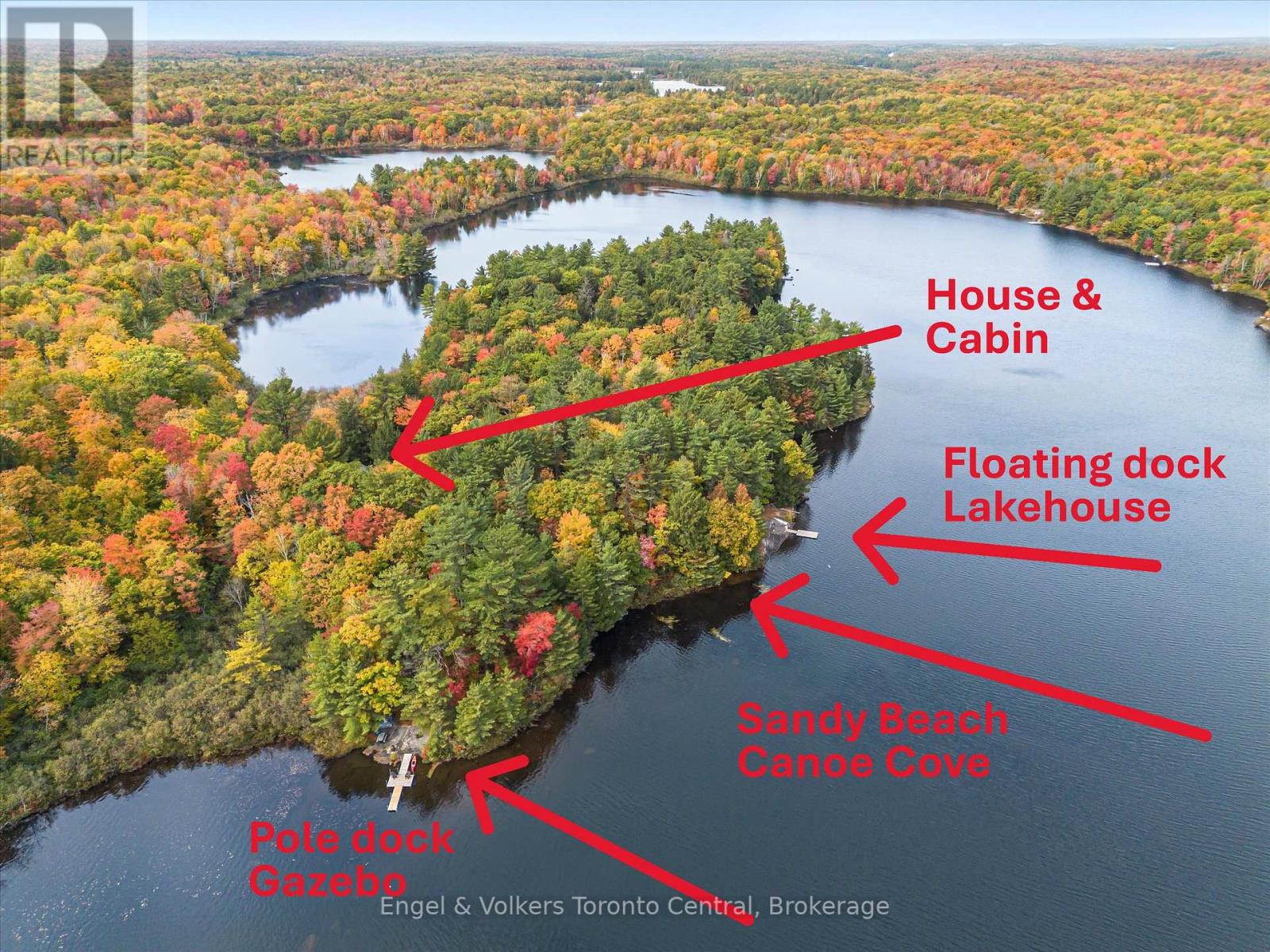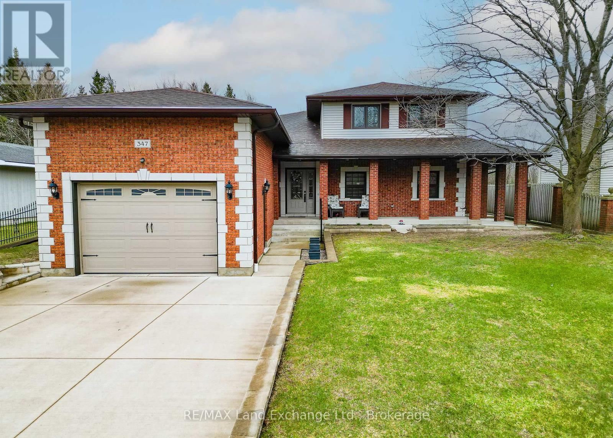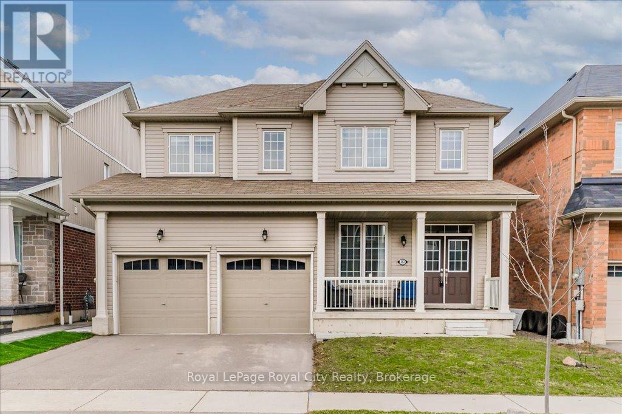1492 County Rd 5
Quinte West, Ontario
Enjoy country living just minutes from town with natural gas! This updated 4-bedroom, 2-bath raised bungalow sits on a 0.6-acre lot with over 2500 sqft of living space. The main level features 3 spacious bedrooms, with a 4-piece cheater en-suite, a main floor laundry room, a modern update kitchen with gas stove, and a walk-out to the rooftop deck for easy access to backyard barbecuing and an above-ground pool for the kids. The above ground lower level is ideal for in-laws, with no stairs from the attached garage. You will love the bright recreation room with cozy gas fireplace, addl 4-piece bath, and huge Primary bedroom (could be converted back to 2 bedrooms). Upgrades throughout the home include New: high-efficiency furnace & A/C, vinyl windows, doors, vinyl siding, updated bathrooms, kitchen, flooring, garage door, freshly painted walls, and a new septic system. This fantastic home is move-in ready. This home is very economical, offers tons of value for a family looking to be close to Trenton, Belleville or Frankford, 15 minutes to CFB Trenton and is less than 10 minutes to the 401. Full list of upgrades available. (id:59911)
Royal LePage Proalliance Realty
2436 Stirling-Marmora Road
Stirling-Rawdon, Ontario
This versatile, multi-purpose property just north of Stirling sits on a 0.85-acre rectangular lot with R2 zoning, allowing for a secondary residence, home-based businesses, or home industries. Tax assessment is currently a combination of residential and commercial tax rates due to the property being previously used for portion commercial (prefab home and trailer sales) but is no longer the case. The raised bungalow, built in 1995, offers two self-contained living spaces, each with separate entrances, kitchens, and three bedrooms. Both units are currently rented on a month-to-month basis, with long-term tenants residing for nearly two years. Unit A (upper unit) is a bright, spacious 3-bedroom, 2-bath home featuring hardwood floors, vaulted ceilings, and floor-to-ceiling windows in the living room. Patio doors in both the living room and primary bedroom lead to a deck. The eat-in kitchen has oak cabinets, tile flooring, and a pantry. The primary bedroom includes a private 3-piece ensuite and double closets. Tenant pays $2,000/month + internet, with the landlord covering gas, hydro, and HWT rental. Unit B (lower unit) is a newly finished (2023) 3-bedroom, 1-bath space with an open-concept kitchen, dining, and living area. It features vinyl plank flooring, multiple storage areas, and a 4-piece bath. Tenant pays $1,200/month all-inclusive. The property generates over $43,000 in gross rental income, including a rented detached double-car garage ($400/month). An additional 20' x 10' garage/shed is available for owners use. The gravel driveway offers parking for 10+ vehicles with room for trailers or equipment. Constructed with maintenance-free vinyl siding, the home is serviced by a well and septic system, eliminating water/sewer charges. A high-efficiency gas furnace and central A/C ensure year-round comfort. Financial details and zoning provisions are available through the listing brokerage. (id:59911)
Royal LePage Proalliance Realty
61 Aletha Drive
Prince Edward County, Ontario
Situated on the serene shores of Lake Ontario and nestled in the sought-after Wellington on the Lake adult-lifestyle community, this elegant, spacious townhouse offers a perfect balance of tranquility and vibrant activity. Step inside and be greeted by soaring 9-foot ceilings and the warmth of hardwood flooring. Large windows throughout and well-designed southern exposure allow an abundance of light to pour in. The main floor seamlessly blends style and comfort, featuring an open-concept living space where every detail is thoughtfully designed. At the heart of the home, the kitchen shines with beautiful Cambria quartz countertops, centre island and maple cabinetry with self-closing drawers. The living room with sliding doors is perfect for gathering with family and friends, and leads to a two-level deck. The spacious primary bedroom features a walk-in closet and ensuite with new countertops and double sinks. Downstairs, the fully finished basement offers a cozy retreat complete with stone fireplace, and a flex room providing endless possibilities, whether you dream of a yoga studio, home office, gym, or creative space, ready to adapt to your lifestyle. The mechanical room offers ample storage and space for a workshop. Upgrades completed in the last 4 years include Cambria quartz countertops in the kitchen, a remodelled main floor bathroom, new ensuite countertop with double sink, new carpet in downstairs flex room (2022), composite deck with aluminum railing (2023), and microwave oven (2024). Wellington On the Lake offers an active, social, and welcoming environment. The many activities offered invite you to embrace an active lifestyle year-round. A short drive leads you to the best of Prince Edward County: award-winning wineries, stunning beaches, scenic trails, and gourmet dining experiences. (id:59911)
Royal LePage Proalliance Realty
111 Davis Street E
Quinte West, Ontario
Welcome to 111 Davis St E. This 3 Bed 1 bath home sits on a quiet dead end street . On the main level you'll find a large eat in kitchen which has just been completely redone and has stainless steel appliances, living room with pine floors, a family room (currently being used as a playroom for daycare) which has patio doors leading out to a large fenced yard great for pets, kids. Upstairs are 3 bedrooms and a 4pc bath with laundry. Gas furnace and pellet stove 2022. Appliances are also included making this a great start for a new homeowner ! (id:59911)
Royal LePage Proalliance Realty
6 Hewson Drive
Port Hope, Ontario
Welcome to 6 Hewson Dr, Port Hope where warmth, space, and natural light come together to create something truly special. Set on an oversized lot (50x180ft), this move-in-ready, sun-filled two-story home is designed for both comfort and connection, offering a perfect blend of classic charm and modern updates. Step inside and feel the openness of the spacious living and dining rooms, ideal for entertaining or quiet evenings at home. The family room, with its wood-burning fireplace invites you to relax and recharge, while the walkout to the large deck makes indoor-outdoor living effortless. The bright eat-in kitchen is both stylish and functional, featuring quartz countertops and stainless steel appliances a space designed for creating meals and memories. The main floor also boasts brand-new hardwood and tile flooring, adding warmth and sophistication to every step. Upstairs, the primary suite is your private retreat, complete with a walk-in closet and a 4-piece ensuite. The three additional spacious bedrooms provide plenty of room for family, guests, or a home office. The finished basement adds even more flexibility, offering space for a media room, play area, home gym, or additional living quarters whatever best fits your lifestyle. Step outside, and you'll find a backyard designed for both relaxation and entertaining. The large, oversized deck provides separate living and dining spaces, perfect for summer gatherings, while the mature gardens, trees, and landscaping create a private retreat. 6 Hewson Dr isn't just a house it's where life happens. (id:59911)
Keller Williams Energy Real Estate
5062 Long Point Road
Prince Edward County, Ontario
OPEN HOUSE! Saturday April 26 - 11:00am - 1:00pm. *Priced to SELL!* Experience Waterview Serenity at Long Point! Nestled in the heart of the South Shore Conservation Area, this captivating 1+ acre property offers over 200 feet of unobstructed water views, inviting you to embrace natures beauty and tranquility. Here are FIVE reasons why you'll love this retreat: 1. Move-In Ready Cottage This fully updated 2-bedroom, 1-bathroom modular cottage is modern and stylish, featuring a new kitchen with stainless steel appliances, new thermal windows with Hunter Douglas blinds, and a Trane heat pump for year-round comfort. The covered front veranda is the perfect spot to enjoy your morning coffee while taking in stunning water views. 2. Charming Bunkie for Guests Need extra space? A cozy bunkie provides additional sleeping quarters, ideal for hosting guests or creating a fun retreat for the kids! 3. Stay Connected With Starlink internet delivering speeds over 150 Mbps, you can enjoy the peace of cottage life without losing touch with the outside world. 4. Outdoor Lovers Paradise - Minutes from Long Point Beach, Little Bluff Conservation Area and the Prince Edward Point Bird Observatory where over 220 bird species can be spotted during migration, this property is a dream for nature enthusiasts. 5. Turn-Key & Ready to Enjoy Available fully furnished with all contents negotiable, this cottage is ready for you to start making memories from day one! Whether you're seeking a summer escape or envisioning a dream home build site, this property offers endless possibilities. What are you waiting for? Call The County Home today! (id:59911)
Keller Williams Energy Real Estate
37 - 35 Albion Street
Belleville, Ontario
Welcome to 35 Albion, Belleville a charming two-storey condo just steps from the Moira River and downtown Belleville. Offering the ultimate convenience of condo living, this home is ideal for retirees, busy professionals, or anyone looking to enjoy a low-maintenance lifestyle. This spacious condo features a fantastic layout with three bedrooms, two bathrooms, and a finished basement complete with a cozy family room. The single-car garage provides inside entry, adding to the convenience. Condo fees cover snow removal, lawn maintenance, and other exterior upkeep, leaving you free to focus on what matters most. Ample visitor parking is available, making it easy to host friends and family. Located just five minutes from Highway 401, this property combines the comforts of home with excellent access to shops, restaurants, and more. Don't miss the opportunity to live in this prime location with all the perks of condo living! (id:59911)
Royal LePage Proalliance Realty
90 Aldersgate Drive
Belleville, Ontario
Welcome to 90 Aldersgate Drive, a stunning 1437 sq ft bungalow built by Duvanco Home in 2019. This meticulously designed home offers an open-concept floor plan, filled with natural light and featuring modern, luxurious finishes throughout. The heart of the home is the gourmet kitchen, which showcases a beautiful quartz countertop with a striking waterfall edge, a spacious breakfast bar, a walk-in pantry, and high-end stainless steel appliances, including a gas stove-perfect for cooking and entertaining. The formal dining area is ideal for family gatherings, while the adjacent kitchen and living area create an inviting space for relaxation and socializing. The living room is highlighted by a custom-built wall unit with an electric fireplace, and patio doors that lead out to the back deck and yard, offering seamless indoor-outdoor living. The spacious primary bedroom is a true retreat, featuring a stylish main accent wall and luxurious 4 piece en-suite bath. A second bedroom, a main floor bath, and a laundry room with inside entry from the 1.5 car garage complete the main level. The fully finished lower level is perfect for additional living space, with a large rec room offering plenty of room for all your storage needs. Located in a highly sought-after west-end subdivision, just minutes from Hwy 401 and CFB Trenton, this home is the ideal combination of comfort, style and convenience. Don't miss out on the opportunity to make this beautiful home yours. (id:59911)
Royal LePage Proalliance Realty
10 Walnut Crescent
Belleville, Ontario
Welcome to this stunning modern home in the desirable Heritage Park community! Step inside to an inviting open-concept layout featuring vaulted ceilings in the living and dining rooms. The stylish kitchen boasts quartz countertops, a spacious island, and ample cabinet space, with a convenient walkout to the side deck-ideal for effortless outdoor grilling. The kitchen seamlessly flows into the expansive family room, providing the perfect space for relaxation and entertaining. With four generous bedrooms and three full bathrooms, this home offers comfort and functionality for the whole family. The primary suite is a true retreat, complete with a walk-in closet and ensuite. The unfinished basement presents endless possibilities-design your dream gym, home office, or even an additional bedroom. Outside, the large, fully fenced backyard is the perfect blank canvas to create your own private oasis. Whether you envision lush gardens, a patio retreat, or a play space, this outdoor area is ready for your personal touch. A double-car garage and an elegant stamped concrete driveway complete this exceptional home. (id:59911)
Royal LePage Proalliance Realty
8 - 24 Brinton Drive
Peterborough South, Ontario
24 Brinton Drive Stunning Bungalow in the Sought-After Lock 19 Community! Located in the prestigious Lock 19 community along the shores of the Otonabee River, 24 Brinton Drive offers exceptional living. This beautifully upgraded 2+2 bedroom, 3-bathroom bungalow boasts 9 ft. ceilings, elegant hardwood flooring, and a spacious open-concept layout designed for comfort and style. Offering the perfect intermediate option for those looking to leave the maintenance of a traditional residential home without sacrificing space, this property combines convenience with sophistication. The upgraded kitchen features stainless steel appliances, a large island, and high-end finishes, perfect for entertaining. The spacious primary suite includes a large walk-in closet and a full ensuite. Enjoy the convenience of main-floor laundry and an attached garage for easy living. A finished basement provides additional space with two more bedrooms, private office, a full bath, and a versatile living area. Step outside to your fully fenced backyard, a private retreat with lush gardens, hedging, interlock stone patio and fresh landscaping. The interlock stone driveway adds to the homes curb appeal. Located just moments from Little Lake, Del Crary Park, scenic trails, parks, and downtown Peterborough, this home offers the perfect blend of space and convenience. (id:59911)
Royal LePage Frank Real Estate
10 - 635 Whitaker Street
Peterborough East, Ontario
Welcome to Whitaker Mills on the Otonabee River. This main floor condominium unit offers one bedroom plus den with stained glass windows and an open concept floor plan with walk out to private patio area & gardens. Convenient in suite laundry. Freshly painted with new carpeting allows you to move in and enjoy! Designated outdoor parking. Convenient location close to shops, restaurants and amenities. (id:59911)
Royal LePage Frank Real Estate
216 Foster Avenue
Belleville, Ontario
What an opportunity! Built in 1926 and having the same owners since 1971, this family home is in a wonderful location and has been very well maintained and shows pride of ownership. Walk to parks, stores, paths and the Hospital from this 3 bed 2 bath home with a large family room at the rear of the house with a gas fireplace and looking over a private backyard. The oversized garage (with power) has space for a workshop. The home has hardwood under the carpet, and thick original trim & wainscoting. Electrical updated approx 10 years ago, copper plumbing, roof insulation in 2018, metal roof on addition 1999, main roof 2010, garage roof 2015, addition windows in 2014. Add your personal updates and have a wonderful home for years to come! (id:59911)
RE/MAX Quinte Ltd.
107 Country Charm Drive
Belleville, Ontario
Step into a world of elegance with this exquisite raised bungalow, set on a vast 2-acre lot. Spanning 4,612 square feet, this home perfectly blends luxury with peaceful country charm. The grand foyer welcomes you into a bright, spacious living room, ideal for both relaxation and entertaining, featuring a chic bar area. The open concept, large kitchen, equipped with premium appliances and ample counter space, flows seamlessly into a generous dining area and an additional family room, perfect for hosting gatherings. The primary suite offers a luxurious retreat with a Pinterest perfect, thoroughly functional ensuite bathroom. A second bedroom on main floor filled with sunlight and storage and main floor guest bathroom designed beautifully and TOO convenient for home owners and access to the resort-like backyard for guests and entertaining by the pool. The lower level reveals a private living space with its own entrance, featuring two family rooms, a contemporary kitchen, three bedrooms, and two stylish bathrooms perfect for extended family or guests. Additionally, and not to be forgotten a SECOND laundry room is in the lower level to really emphasize the convenience and luxury features of this home . Outside, the expansive backyard is an entertainer's dream with a sparkling pool and endless privacy. The attached three-car garage and spacious driveway offer plenty of parking. This remarkable home combines luxury, comfort, and versatile living spaces, making it an ideal haven for families seeking elegance and tranquility in a picturesque country setting with all the amenities. Enjoy! **EXTRAS** Tesla charger outlet, Irrigation System in Front, New furnace 2023, New Air Conditioner 2023, Roof 2019, All in law kitchen & bath appliances 2022, Dishwasher 2024, Generac battery 2023, Water heater 2022, Water softener/uv 2023 (id:59911)
RE/MAX Quinte Ltd.
171 Pine Hill Crescent
Belleville, Ontario
Welcome to this stunning brand-new bungalow, perfectly designed to balance modesty with extraordinary features. Located just north of the amenity-filled city of Belleville, this home offers a serene escape on a quiet, grand, impressive 3-acre property. The metal roof & stylish white vinyl siding durable and low-maintenance, ensuring your home remains beautiful for years to come. A modest front & extraordinary back from the front, the home exudes a charming simplicity, while the back reveals a true oasis. Attached convenient and spacious for your vehicles and storage needs. The open concept living that seamlessly connect living, dining, and kitchen areas for a spacious and inviting atmosphere. Gourmet kitchen featuring a huge island, perfect for entertaining guests and satisfying hungry bellies. In addition to the stunning primary suite & ensuite, the main floor has 2 bedrooms connect with a Jack & Jill bath and an additional guest bath on the main floor with plenty of space for family & guests, with modern amenities & stylish finishes. Lower walkout level In-Law Suite ideal for extended family or guests, featuring 2 bedrooms and 1 bathroom. Covered bottom patio to soak in the breathtaking views and enjoy the tranquil surroundings with easy access to the future pool, play-set, and putting green perfect for outdoor fun and relaxation. Imagine summers spent in your private pool, kids frolicking, and practicing your putting on your own private greens. This property is designed for creating lasting memories with loved ones. Experience the best of both worlds a peaceful retreat with the convenience of Belleville's amenities just a short drive away. Don't miss the opportunity to make this extraordinary walk-out bungalow your forever home. Schedule your viewing today! (id:59911)
RE/MAX Quinte Ltd.
3493 Southwood Beach Boulevard
Ramara, Ontario
Nestled on the picturesque shores of Lake St. John, this charming 5-bedroom, 4-season home/cottage is situated on a 1-acre waterfront lot offering sensational lake views and rugged rock outcroppings with a canopy of mature trees providing the perfect backdrop & setting for your family getaway. Stepping inside, you'll feel the warm and inviting atmosphere of rustic charm and a cozy cottage ambiance. The open concept layout is ideal for family gatherings and entertaining friends. The lakeside sunroom provides an idyllic spot for sipping your morning coffee or enjoying tranquil evenings. This turnkey opportunity includes most furnishings, accessories, and appliances, (fridge, stove, and dishwasher)ensuring a hassle-free move-in experience. Additionally, it comes with an aluminum dock and a 15-foot bowrider boat featuring a 70hp motor, allowing you to fully enjoy the lake and all its recreational activities. Conveniently accessible via municipal road, this property offers easy access to nearby attractions such as Casino Rama, Washago, and Orillia. Plus, it's just a short 90-minute drive from the Greater Toronto Area (GTA), making it an ideal weekend retreat or a year-round residence. (id:59911)
Coldwell Banker - R.m.r. Real Estate
Royal LePage Signature Realty
103 Liberty Street N
Clarington, Ontario
Welcome Home! This 4+1 Centrally Located Charming Home is Situated On A Huge Mature Lot, Walking Distance To Schools, Amenities & Downtown Bowmanville With Easy Access to 401 & 407! This Fantastic Fully Fenced Home Features, Ample Parking/Storage Space, Newer Stainless Steel Appliances, Renovated 2nd Floor Bath & Potential To Revert Primary Walk In Closet (4th Bedroom) Back To An Office/Nursery And More! The Mudroom/Laundry Is Conveniently Located On Main Floor & You Can Find Tons Of Storage Space Located in Basement Cold Cellar, Detached Garage & Attic With Potential to Make It A Finished Space! Spacious Yard Perfect For Entertaining With A Great Sized Pool (New Liner), Landscaped Patio & A 18x42' Detached Workshop With Hydro & A Heated Loft/Studio Space Above. The Opportunities Are Endless! Don't Miss Out On This Fantastic Home With So Much To Offer (id:59911)
Right At Home Realty
80 Breadalbane Street S
Saugeen Shores, Ontario
Welcome to 80 Breadalbane, a charming and well-maintained home nestled on a quiet street in the heart of Southampton. This custom-built, one-owner residence is now available for a quick closing and offers a unique combination of comfort, functionality, and curb appeal. Set on a generous 67 x 153-foot level lot, this sidesplit home features three bedrooms and multiple living spaces spread across four thoughtfully designed levels. The ground floor family room is warm and inviting, complete with hardwood flooring, a gas enamel fireplace, and a sliding door walkout to the backyard. This level also includes a convenient laundry room, a two-piece bathroom, and direct access to the attached garage. The lower level adds versatility with a spacious utility/workshop area and an additional bedroom. On the main floor, you'll find a bright living room, an eat-in kitchen with a walkout to the oversized rear deck, and a cozy dining area. Upstairs, three bedrooms and a four-piece bathroom with a separate shower await, with ensuite access from the primary bedroom. The home's exterior showcases a blend of brick and aluminum siding, with roof shingles replaced in 2021. Enjoy the comfort of natural gas forced air heating and central air conditioning. The backyard features a detached garage, perfect for a workshop or extra storage, while the double-wide concrete driveway offers ample parking. This is a rare opportunity to own a beautiful, lovingly cared-for home in one of Southamptons most desirable neighbourhoods. Be sure to click on the VIRTUAL TOUR or MULTIMEDIA button for measurements, floor plans and more! (id:59911)
Royal LePage D C Johnston Realty
2c - 20 Ryder Drive
Mcdougall, Ontario
TWO BEDROOMS | TWO BATHROOMS | AND A KILLER VIEW! This beautifully renovated, move-in-ready condo offers stunning sunset views of Georgian Bay and all the peace and serenity that comes with it, plus just enough convenience to keep your coffee cup full and your golf swing sharp. The building itself is in great shape with a new elevator (your knees will thank you), a modern fire alarm system (peace of mind), a new garage roof (so your car stays as dry as your wine collection). The primary bedroom features a patio walkout so you can greet the day (and maybe a bird or two) with ease. This updated 2-bedroom, 2 full bathroom condo is your ticket to stress-free living. Fully renovated with a fresh, modern kitchen featuring quartz countertops and brand-new cabinetry (finally, drawers that don't stick!), plus two beautiful bathrooms (one is an ensuite) and a wood burning fireplace for those chilly northern nights. Enjoy in-suite laundry, over 1,100 square feet of living space, and two parking spots one inside, one in the garage plus your own storage unit just across the hall from your front door. Condo fees cover all the grown-up responsibilities like building insurance, snow removal, grass cutting, and ongoing maintenance so you can keep your weekends for the important things, like fishing, boating, or absolutely nothing at all. Low taxes make this a smart choice, and the location seals the deal. (Your in-town condo may have lower fees, but remember the taxes can be triple.) How about the neighborhood? Just minutes from a boat launch, golf course, driving range, highway and yes, a 24-hour Esso with a convenience store for all your late-night snack emergencies. Whether you're looking for a weekend escape, year-round home, or an investment with personality, this one checks all the boxes, with a view to boot. Sunsets year round. Basically, its like your dream vacation view except you get to live here. Your future happy place? It could be! (id:59911)
RE/MAX Parry Sound Muskoka Realty Ltd
29 Huron Street
Huron-Kinloss, Ontario
Charming Stone Bungalow with Large Shop in Ripley! Welcome to this solid all-stone 2-bedroom bungalow nestled in the heart of Ripley. Perfectly combining classic curb appeal with great potential, this home features a bright, functional layout ideal for first-time buyers, retirees, or anyone seeking small-town living. The true showstopper? A large, fully insulated detached shop that's perfect for hobbyists, entrepreneurs, or extra storage. Whether you're relaxing in the cozy living room or tinkering away in the shop, this property offers comfort, space, and endless opportunity. Don't miss your chance to own a piece of Ripley charm! (id:59911)
RE/MAX Land Exchange Ltd.
314 - 155 St Leger Street
Kitchener, Ontario
Welcome to this beautifully designed 1-bedroom condo nestled in a prime neighbourhood. This modern unit features a stylish open-concept layout with a spacious kitchen showcasing sleek cabinetry, stainless steel appliances, and stone countertops. Expansive windows flood the space with natural light, creating a warm and inviting atmosphere throughout. The living and dining area seamlessly extends to a private balcony with unobstructed views of lush green spaceperfect for enjoying your morning coffee or unwinding after a long day. The generous primary bedroom includes a walk-in closet, while the versatile living room offers the perfect space for a home office, reading nook, or guest area. Additional features include in-suite laundry, underground parking, and access to a beautifully appointed amenity room. The pet-friendly building is ideally located just steps from trails, public transit, parks, the GO Station, and the vibrant shops and restaurants of Uptown Waterloo and Downtown Kitchener. Whether you're a first-time buyer, investor, or looking to downsize, this condo offers the perfect blend of style, comfort, and convenience. (id:59911)
Royal LePage Royal City Realty
281 Stewart Lake Road
Georgian Bay, Ontario
Nestled on the tranquil shores of Stewart Lake, this charming four bedroom cottage/home embodies a harmonious blend of serene natural beauty & refined comfort in the heart of Muskoka. The interior showcases a bright open-concept design with large windows bathing the space in natural light. The kitchen/dining area with a beautiful vaulted ceiling has a large centre island & walk out to spacious decks overlooking the lake. The bedrooms are thoughtfully designed for comfort and relaxation while the living room overlooks the lake with a propane fireplace for a warm and inviting space. Enjoy the Muskoka room for reading & playing games. Stroll down to the private waterfront, where a newly built extensive dock awaits. Take in the expansive lake views & enjoy the sandy walk-in waterfront, perfect for swimming & water toys. The property's flat lot also boasts a private hot tub & cedar barrel sauna, offering the perfect way to unwind & relax in nature's embrace. Additional features of this exceptional property include a detached garage, providing convenient storage as well as a charming bunkie & shed. With its stunning waterfront location & minutes away from the charming town of Mactier this Stewart Lake cottage presents a rare opportunity to own a piece of Muskoka's paradise. (id:59911)
Psr
2 - 1196 Cranberry Road
Muskoka Lakes, Ontario
Your Private Muskoka Retreat! Escape to the tranquil shores of Medora Lake in the heart of Muskoka near Bala. Nestled amidst a breathtaking old-growth forest, 1196-2 Cranberry Rd offers a rare opportunity to own a secluded lakeside haven with expansive waterfront. This expansive 6.5 acre property is a sanctuary for nature lovers and those seeking unparalleled peace and privacy. Not a neighbour in sight and endless opportunities to immerse yourself in the beauty of Muskoka. Imagine waking up to the gentle rustle of leaves and the sweet songs of birds, surrounded by the majestic beauty of ancient towering trees. Stroll along wooden walkways that weave through the forest. The property's tranquil atmosphere invites you to unwind, recharge, and tap into your creative potential. Imagine spending your days enjoying outdoor adventures like hiking, kayaking, or simply watching the sunrise over Medora Lake. Perfect for hosting large gatherings or enjoying quiet evenings by the fire, the main home features a thoughtfully designed addition, including a powder room, large family room and an expansive living room. Feel the strong connection to nature as you enjoy the huge outdoor living areas and hot tub. Upstairs you'll find 3 spacious bedrooms and a bathroom that includes the convenience of upper level laundry. The charming fully winterized, self-contained cabin is completed by a screened-in porch for morning coffees or quiet evenings. Its ideal for hosting guests or renting to friends and family. At the waters edge, you'll find a screened lake house for tranquil afternoons. Kids of all ages will love the sandy beach. If you're dreaming of a peaceful retreat to create lifelong family memories, this haven offers the perfect backdrop for quiet reflection, joyful gatherings, and year-round recreation. Are you the next stewards of this legacy property? Relax and enjoy this special place where the rhythms of nature guide your days and inspire your soul. (id:59911)
Engel & Volkers Toronto Central
347 Tyendinaga Drive
Saugeen Shores, Ontario
Welcome to 347 Tyendinaga Drive, located in the community of Saugeen Shore. This custom-built home is situated on a quiet street within walking distance of Lake Huron and backs onto the woodlot of Southampton Golf & Country Club. The original homeowner has maintained the house and property, and pride of ownership is evident. The space inside and outside is exceptional, with over 2700 square feet of living space on 3 levels, a covered front deck and a covered back deck for outdoor living enjoyment and entertaining. The main level features a gracious foyer, a three-piece bathroom, a customized laundry room with an office/hobby area, a family room, a delightful sunroom, and a mudroom with access to the outside. The second level has a living room, kitchen, and dining area with a walkout to a covered back deck. The upper level has four spacious bedrooms, a 3-piece bathroom and a 3-piece ensuite. The unfinished basement has a walk-up to the outside and plumbing rough-in, making it ideal for a secondary suite or additional living space. The expansive 60' x 226' lot provides a private and tranquil setting, with mature trees and views of the woodlot. The sturdy outbuilding has a concrete floor, a skylight and a loft; ideal for a workshop, storage or a bunkie. The house is well equipped for a large family, multigenerational family, secondary income suite, or vacation retreat, with beaches, outdoor activities, recreational trail systems, shopping, dining, school and hospital all close by. This property has a long list of features and recent updates, so check out the video tour and contact your REALTOR for a private showing. (id:59911)
RE/MAX Land Exchange Ltd.
262 Dolman Street
Woolwich, Ontario
This exceptional family home is nestled in a highly sought-after, newer subdivision where timeless design meets everyday functionality. With lush greenspace, a pond, and the Grand River as its backdrop, this residence offers the serenity of nature with the convenience of nearby schools, parks, and scenic walking trails. A welcoming covered front porch sets the stage for what awaits inside- a home that is both spacious and bright, thoughtfully designed with family living in mind. The main level unfolds with a graceful flow, beginning with a formal living room that features hardwood flooring, a gas fireplace, and expansive windows that frame breathtaking views of the natural landscape beyond. The heart of the home is the stunning kitchen, where crisp white cabinetry, modern appliances, and a central island with a breakfast bar create a space that is as beautiful as it is functional. Adjacent to the kitchen, a versatile office nook adds convenience- ideal as a home workspace, additional pantry area, or even a charming coffee bar. The open kitchen and dining arrangement creates a space that is perfect for both casual family meals and entertaining. Sliders lead to a great-sized upper deck, where you can enjoy your morning coffee or evening sunsets with uninterrupted views of the greenspace. A stylish powder room and a practical mudroom with interior access to the double garage complete the main floor. The 2nd level offers 4 spacious bedrooms, including a luxurious primary suite with a large walk-in closet and a 4pc ensuite boasting a soaker tub and separate glass-enclosed shower. A 4pc bathroom and upper-level laundry room add ease to the everyday routine. The unspoiled walk-out basement presents endless possibilities, whether you envision a custom recreation space, additional bedrooms, or a private in-law suite. Offering the perfect blend of elegance, comfort, and thoughtful design, this home is a true gem! (id:59911)
Royal LePage Royal City Realty


