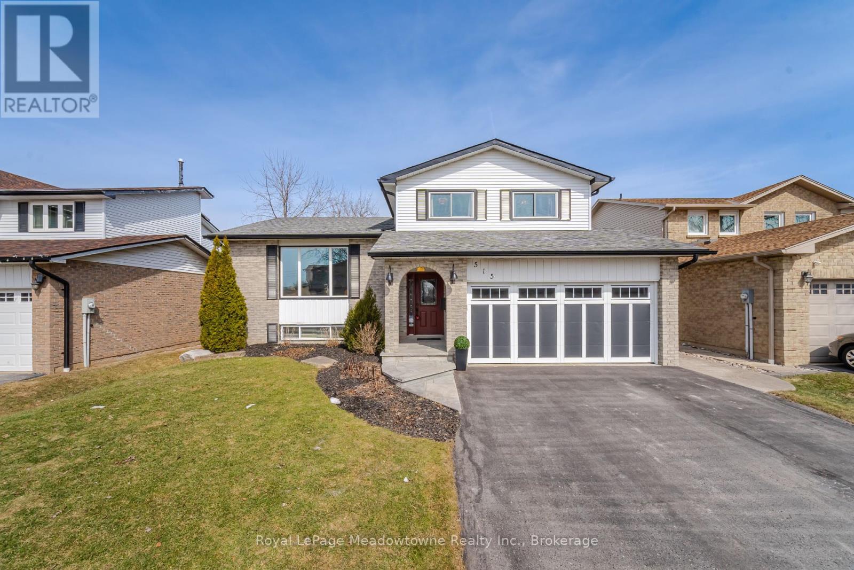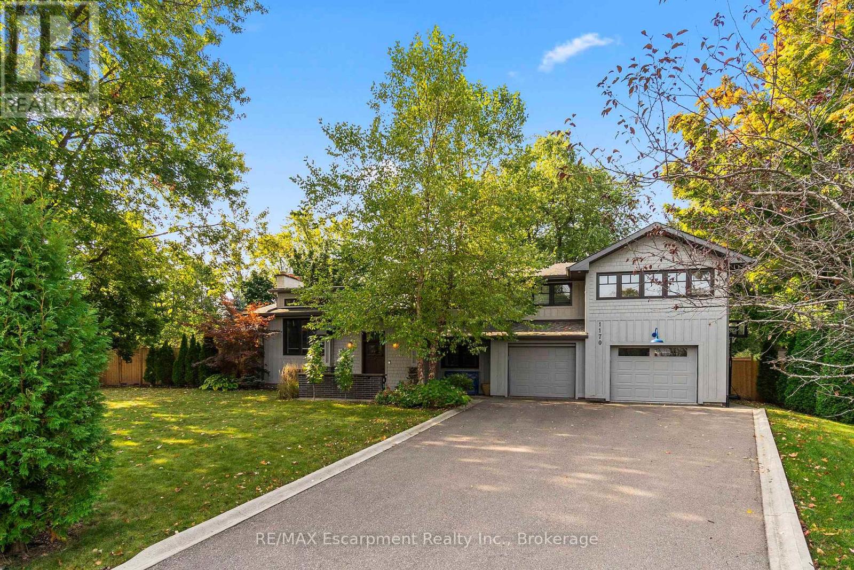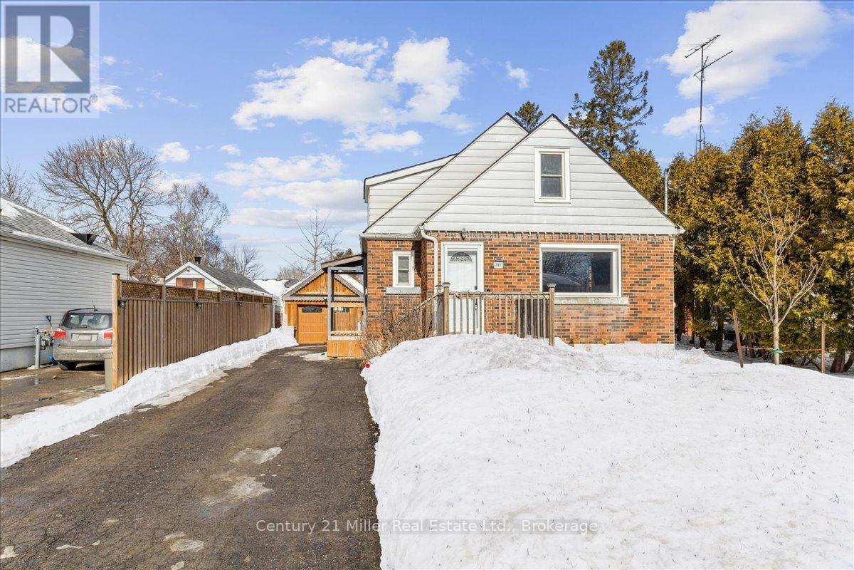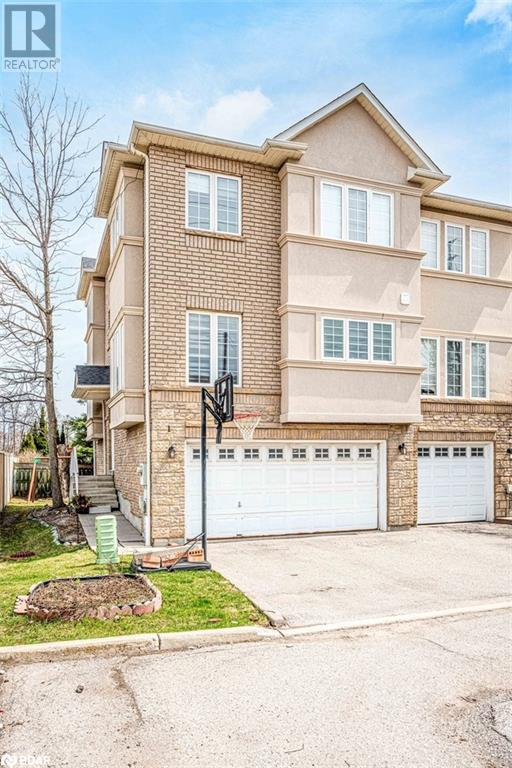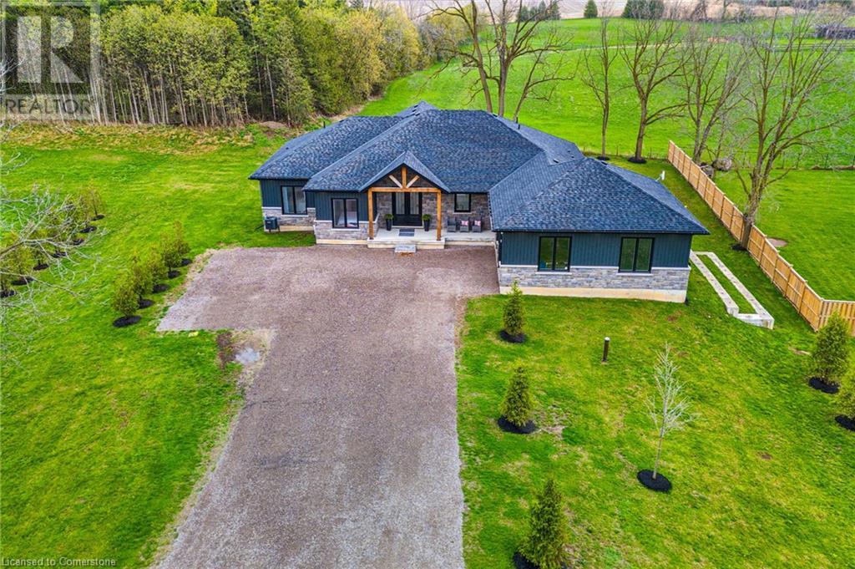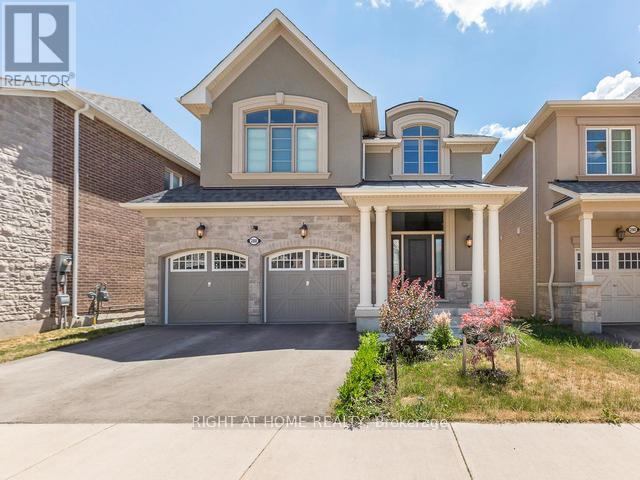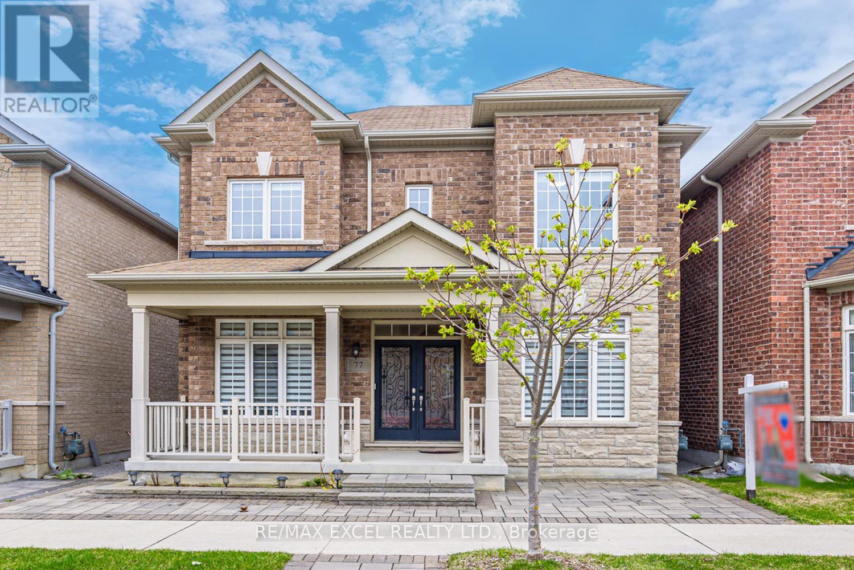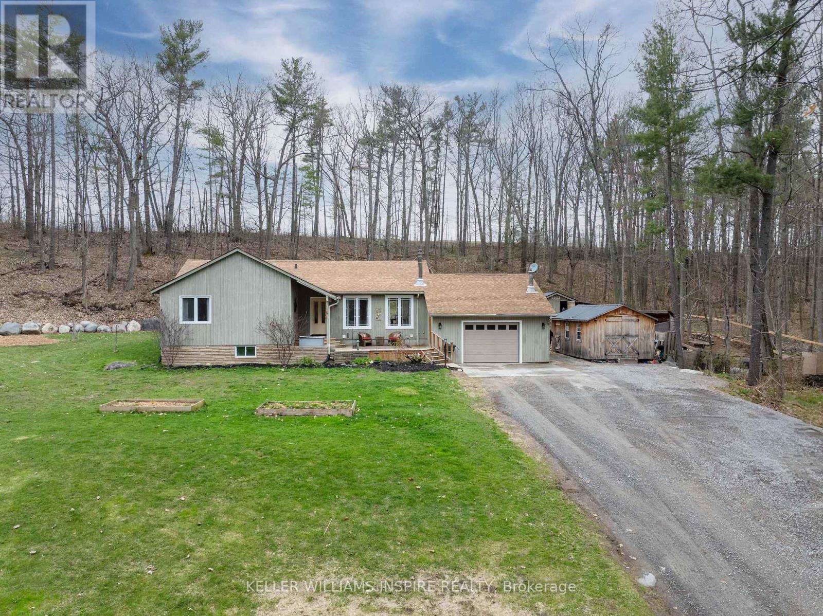515 Clover Park Crescent
Milton, Ontario
Welcome to this charming home in the mature, family friendly Bronte Meadows neighbourhood. Freshly painted throughout with brand new broadloom in the 3 spacious bedrooms, hall area & upper stairs. Enter through the front door with its attractive sidelight into the spacious main level hall with inside entry from the double garage(GDO & 2 remotes),a 2 piece bathroom, separate laundry room (sep. side entrance here as well) with frontload Whirlpool washer & dryer(2021)and a cozy family room with a gas fireplace and patio doors that lead to a fully fenced, professionally landscaped yard with patio and gazebo. There are lots of cupboards in the eat-in kitchen which overlooks the family room. A window above the double sink overlooks the yard. Features also include a new ceramic backsplash, Whirlpool fridge, double stove &built-in microwave(2022)plus a Maytag dishwasher. A separate dining room and large living room complete this level. Downstairs you'll find a private office and a generous L shaped rec room with lots of windows to let the light shine in. Below this is the sub-basement with 3 separate areas. One area has a window and could be used as a workshop plus two other areas provide lots of storage potential. Beyond this quiet street, you'll find schools, shops, restaurants, places of worship, the hospital and other amenities. If you love the outdoors, Glen Eden has great skiing and there are loads of trails, bike paths and other recreational facilities nearby. We have a lovely Farmer's Market throughout the summer, the First Ontario Arts Centre offering great performances, an Arts program and more. Then there's the Leisure Centre, Sports Centre and Sherwood Community Centre, several arenas, our world famous Velodrome.All electric light fixtures, window coverings, garage door opener and two remotes, Whirlpool fridge, double stove and built-in microwave-2022, Maytag dishwasher-2012, Whirlpool top load washer and dryer-2021, upright freezer and fridge in sub-basement. (id:59911)
Royal LePage Meadowtowne Realty Inc.
1170 Willowbrook Drive
Oakville, Ontario
Resort-like atmosphere in South Oakville. Welcome to 1170 Willowbrook Drive! Outdoor living reaches new heights with a backyard featuring mature trees, meticulously landscaped gardens and a heated saltwater pool. The covered stone patios create perfect spots for al fresco dining or simply lounging under the sun or stars. There's even a convenient changeroom complete with an outdoor shower. Luxury meets comfort in this beautifully updated residence offering 2,917 sq. ft. of thoughtfully designed living space. Step into a world where natural light streams through an abundance of windows, highlighting the elegant white oak plank floors that flow throughout the main and upper levels. The open-concept chef's kitchen seamlessly connects to the dining/great room, featuring a new Valor gas fireplace insert, separate breakfast area and walk-out that opens to a stone patio - perfect for those special morning coffee moments with loved ones. The principal bedroom is a true retreat, with windows on three sides, Cathedral ceilings and two skylights creating an airy, spacious and relaxing environment. Pamper yourself in the spa-like five-piece ensuite, enjoy the convenience of a separate dressing room and connected office space or nursery. The main level impresses with a family room, powder room, practical laundry/mudroom (complete with a dog washing station) and a walk-out to a covered stone patio for grilling (BBQ Line) and dining. Interior access to the insulated two-car garage is just yet another convenience on this floor. The basement offers versatility as either a recreation space or additional bedroom suite, featuring expanded windows, a closet and gas fireplace insert. Close to the lake, reputable schools, parks, marinas, trails, recreational facilities, shopping and restaurants this 3+1 BED, 2+1 BATH family home perfectly balances sophisticated style with practical, enjoyable living. Some photos contain digitally staged furniture, accessories and wall mounted TV's. (id:59911)
RE/MAX Escarpment Realty Inc.
281 Peel Street
Halton Hills, Ontario
Welcome to this charming 2-bedroom, 2-bathroom home, a perfect blend of comfort and style. Nested in a peaceful, family friendly neighbourhood, this home features a beautifully updated basement, offering additional living space ideal for a family room and home office or guest suite. A brand new private 3-piece bathroom completes the space. There is plenty of storage throughout the home. The main floor boasts a spacious living area, a well-appointed kitchen with modern appliances, a sun-filled dining room and a modern spacious 5-piece bathroom. There are 2 cozy bedrooms on the second floor with ample closet space. Step outside to your private backyard oasis, complete with an above-ground pool-perfect for summer gatherings. With plenty of space for outdoor dining, gardening, or simply unwinding, this backyard is truly a retreat. Move-in ready and full of charm, this home is a must-see! (id:59911)
Century 21 Miller Real Estate Ltd.
10719 Bathurst Street Unit# 1
Richmond Hill, Ontario
Tucked away in the highly sought-after Mill Pond area, this well-maintained end-unit offers a perfect blend of spacious living and an unbeatable location, steps from shopping, transportation, and all essential amenities. The lower level features a walk-out basement with a family room, highlighted by a gas fireplace, creating an ideal space for relaxation and entertaining. Sliding patio doors open to a private, ground-level terrace, perfect for enjoying outdoor moments, while additional storage and convenient garage access complete this level. The upper two levels combine style and functionality seamlessly, showcasing two full 4-piece bathrooms and two well-appointed powder rooms. The expansive eat-in kitchen serves as the heart of the home, with neutral tones, sparkling quartz countertops, and large windows that invite abundant natural light, creating a warm and inviting atmosphere. The adjoining breakfast nook offers a cozy spot for casual meals, while the formal dining room is designed for larger gatherings. An additional living room provides even more space for relaxation and family time. With three generously sized bedrooms, including a luxurious primary suite featuring an upgraded shower (2022), this home provides both comfort and convenience. Recent updates over the past few years include a new gas furnace (2018), central air conditioning (2018), and fresh paint. The exterior impresses with elegant stone and stucco finishes, while the Corporation expertly maintains the well-kept common areas. The oversized garage, measuring 19.4' x 19.4', provides ample vehicle space and additional storage. The spacious asphalt driveway comfortably accommodates two cars. For added convenience, the garage offers direct access to the home's main level, making it easy to move between the garage and living areas. This property presents a rare opportunity to own a welcoming home in a commuter and family-friendly community. Don't miss your chance to make it yours! (id:59911)
Keller Williams Experience Realty Brokerage
1266 Colborne Street W
Brantford, Ontario
Gorgeous Country Chic Bungalow w/ Stunning Views! Large chef's kitchen with extra long island & built-in appliances plus walk-in pantry is every entertainers delight. This home boasts an open concept layout with a great room adorned by a gas fireplace and wood mantel, windows spanning the entire back of the home to take in the country scenery, a large dinning area that continues to a beautiful deck & outdoor living space - perfect for holiday gatherings, parties and family dinners. This elegant home boasts high ceilings, beautiful lighting, large baseboards, wood floors, built-in speakers in both main bathrooms, water filtration system, alarm system, hot tub and so much more. The mudroom, powder room and laundry room are just off the kitchen for easy clean-up as well as inside access to the garage. The primary suite is secluded on its own side of the home with a spa-like bathroom, walk-in closet and private door to back deck (steps to the hot tub). The driveway can accommodate up to 10 cars and the double garage has high ceilings for extra storage. Area amenities include - Golf course, Trails, Downtown, Camp Ground, HWY 403. (id:59911)
RE/MAX Escarpment Realty Inc.
1802 - 158 King Street N
Waterloo, Ontario
Bright & Open Concept, Spacious Open Concept 1 Bedroom, High-Rise Condo Building With A Great View, Partial Furnished, Move-In Ready. Walk To University Of Waterloo & Steps To Laurier University. Functional Floor Plan. Large Bedroom & One Full Bathroom, Laminate Flooring, No Carpet, Suite WithModern Finishes, 9Ft Ceilings & Ensuite Laundry! Public Transportation Available Just Outside The Door (id:59911)
RE/MAX Real Estate Centre Inc.
288 Sixteen Mile Drive W
Oakville, Ontario
**Absolutely Amazing Home!!** Mattamy Built, Energy Star Efficient With Thousands Spent On Ugds! 9' Ceilings On The Main With Great Hall, Exquisitely Upgrd Kitchen With Ext Cabs & Gran Cntrs, Bianco Undrmt Sink, Porcelain Tiles, Hand Scrpd Hdwd Flrs. Eligent Wood Stcse W Iron Pickets/ Smooth Ceilings Top And Bottom/R-I Gas Line For Bbq/ Mstr Br Feat. Tray Ceiling, His&Hers W/I Closets, 5Pce Carrera Marble Flrs Master Ens & Counter, Sep Shower & Soaker Tub. Finished Basement/Rec Room and 4pc Washroom (id:59911)
Right At Home Realty
77 Sunnyside Hill Road
Markham, Ontario
Absolutely Stunning, Superbly Maintained 4 Bedrooms, 4 Bathrooms Double Car Garage Detached Home in the highly Demand Cornell community! Bright, spacious, and thoughtfully designed with a functional layout. This property is designed for both comfort and style. You will find 4 spacious bedrooms, Two with its own Ensuite bathroom for ultimate privacy. The main floor includes a bright office perfect for remote work or study. The gourmet kitchen is complete with a large island and breakfast Area, ideal for family gatherings. Enjoy cozy nights by the gas fireplace in the family room, Hardwood flooring on M/F, and a convenient Main Floor laundry room adds to the home's functionality. A grand double door entrance welcomes you into this exceptional home. Designer Accent Walls and Much More! Located close to Park, Schools, Restaurants, supermarkets, highways! High Ranking School Zone & All Other Amenities, Must See To Appreciate! (id:59911)
RE/MAX Excel Realty Ltd.
175 Madison Avenue
Toronto, Ontario
Large And Sunny 2 Bedroom Located Close To Uoft. Move Into A Place That Feels Like Home With A Huge Kitchen With Island And Full Size Appliances. Kitchen Looks Over Large Living Area With Adjacent Patio Balcony. Primary Bedroom With Ensuite And Reading Nook In The Corner Tower Of The Building. Second Bedroom Large Enough For All Your Belongings. Close To Many Amenties, Ttc. Speak to LA about parking (id:59911)
Right At Home Realty
23 Bird Road
Quinte West, Ontario
Charming Viceroy bungalow on 2.32 private acres in the Oak Hills. Many updates over the past few years ensures peace of mind and move-in-ready convenience. Step inside to a bright and spacious open-concept main floor featuring a vaulted, beamed ceiling and warm tones throughout. Cozy up in the inviting living room around the wood stove on chilly evenings. The updated kitchen is a chef's dream with rich wood cabinetry, granite countertops, a centre island, and seamless flow into the dining area, perfect for entertaining. Patio doors lead from the dining room to a brand-new deck, ideal for summer BBQs and evening sunsets. The main floor also boasts a generous primary bedroom complete with a walk-in closet and 3-piece ensuite, two additional bedrooms, and a luxurious 5-piece family bathroom. Downstairs, enjoy a sprawling recreation room with a fireplace, an ideal space for gatherings or relaxing nights in. A fourth bedroom, 3-piece bathroom, laundry room, and utility room round out the finished basement. The attached garage is a standout feature, independently heated and air-conditioned, offering comfort for hobbyists or a year-round workspace. The property also includes a separate frost-free water line and electrical hook-up (plus panel) for a trailer, perfect for guests or travel enthusiasts. Outdoors, enjoy mature trees, a variety of fruit trees, gardens, and a buried electric dog fence. Entertain with ease thanks to the natural gas BBQ hook-up. Quiet location just minutes from town amenities. This property is the perfect blend of privacy, functionality, and comfort. Don't miss your chance to own this exceptional home in a highly sought-after location. Central A/C (2025), 200 amp electrical service. (id:59911)
Keller Williams Inspire Realty
224 Rea Drive
Centre Wellington, Ontario
Rare Find!! 3 Cars Tandem Garage!! Detached 4 Bedrooms And 4 Bathrooms!! Double Door Entry With Huge Foyer to Welcome You!! Nice Den/Office On Your Left With Large Window With Sun Filled Natural Light!! Open to Above Living Room With Expose Staircase!! Family Room With Gas Fireplace And No Neighbour Behind View For Your Complete Privacy!! Chef's Dream Kitchen With Built In Appliances/ 2 Tone Centre Island/ Tons Of Cabinetry With Huge Breakfast!! Laundry On main Floor/Access From Garage!! Hardwood Staircase Leads You To Huge Hallway With Open To Below View!! Double Door Master Bedroom With Spa Kind Of Bathroom For You To Enjoy After A long Hard Working Day/ His And Her's Walk In Closet!! Second Master Bedroom With Own Suite And Walk In Closet!! Other Bedrooms Are Also Very Good Size With Semi Ensuite And Walk In Closet. Huge Unspoiled Basement Ready For Your Own Imagination. (id:59911)
Century 21 People's Choice Realty Inc.
2702 - 3883 Quartz Road
Mississauga, Ontario
Luxury Mcity2 Condo unit with 2 Bedrooms plus Media Space, and 1 Washroom. From A 9" Smooth Finished Ceiling In The Principal Rooms To Laminate Flooring, And Sun-Filled Open Concept Design That Makes An Immediate Impression. Close Proximity To Public Transits, Major Highways (401, 403, QEW), Square One Shopping Centre, T&T Super Market, Whole Foods Markets, Wholesale Club, and Other Landmarks such as Marilyn Monroe Towers, Central Library, Art Gallery of Mississauga, Celebration Square, etc.. A 24 hrs Concierge, and Modern Lifestyle Amenities for your enjoyment. Extra: Quartz Countertops, Built In Fridge, Dish Washer, Stainless Steel Stove, Microwave and A Stacked Combination Washer And Dryer (White), & Windows Rolling Blinds. (id:59911)
Homelife New World Realty Inc.
