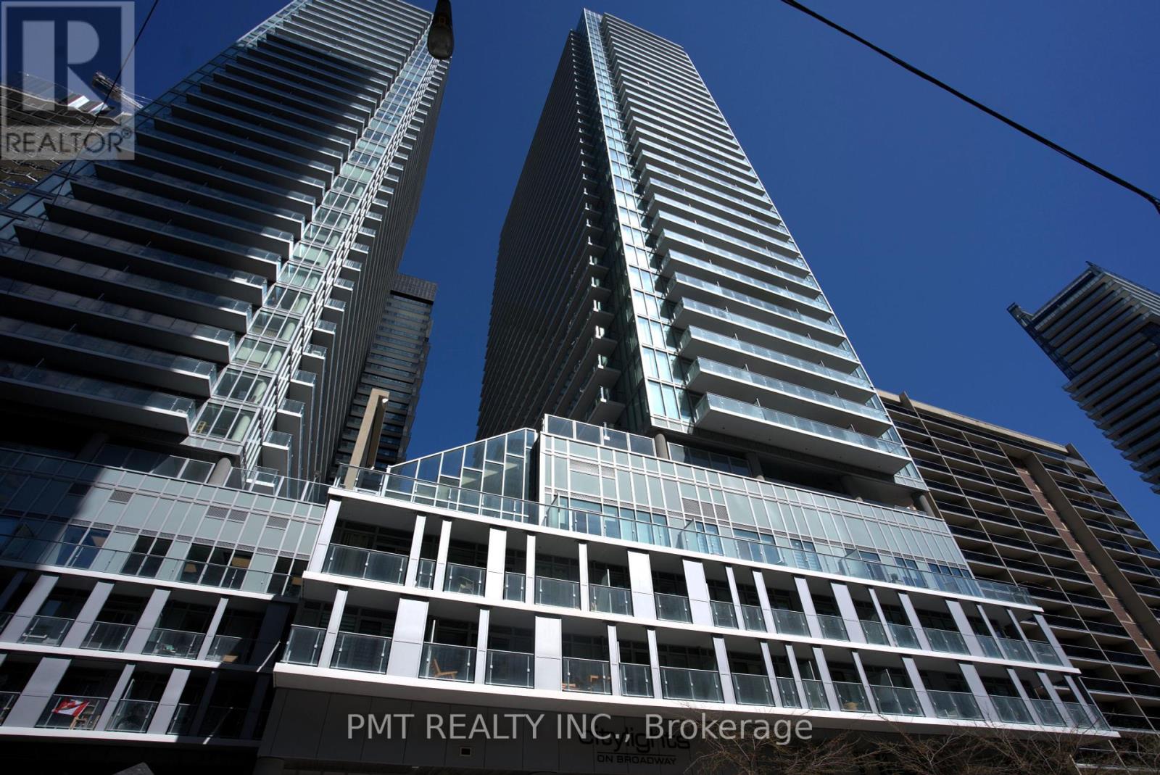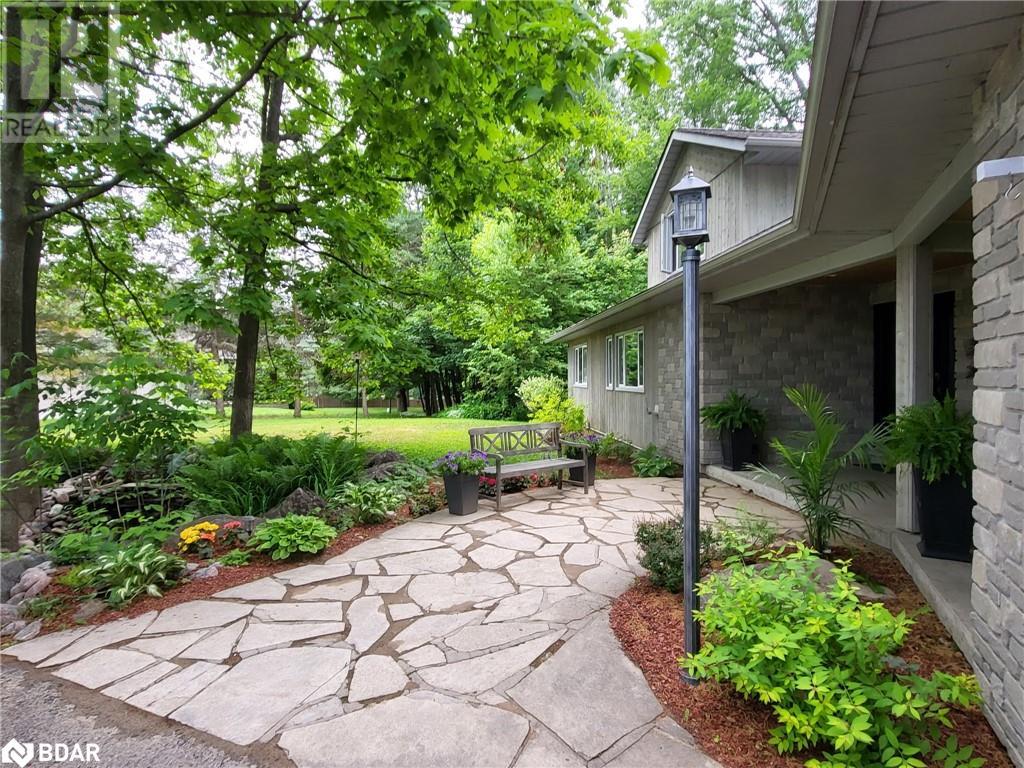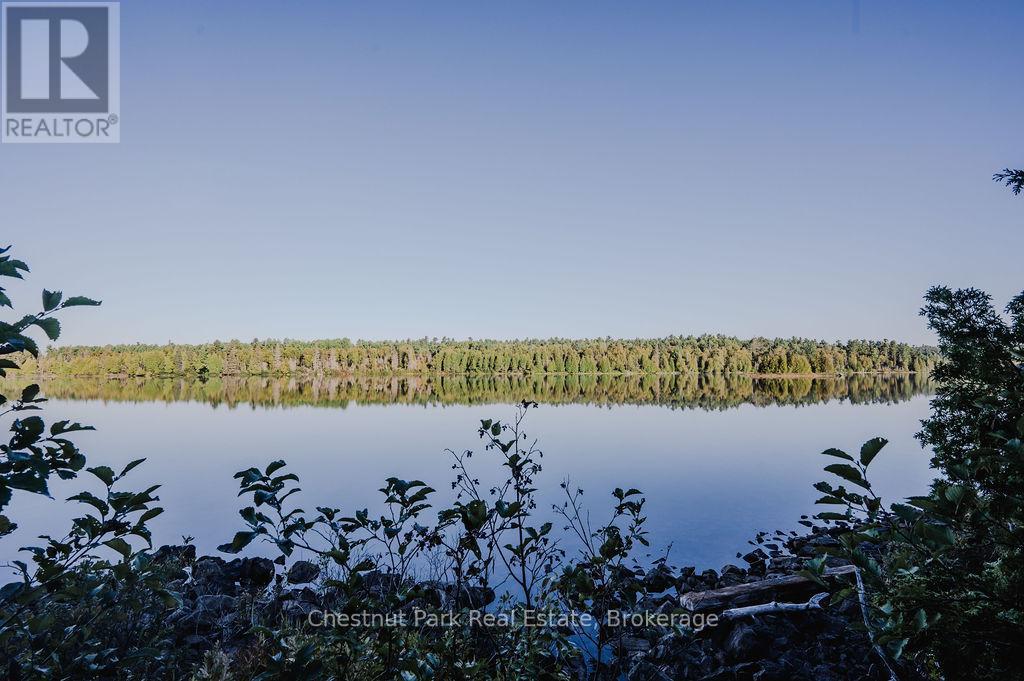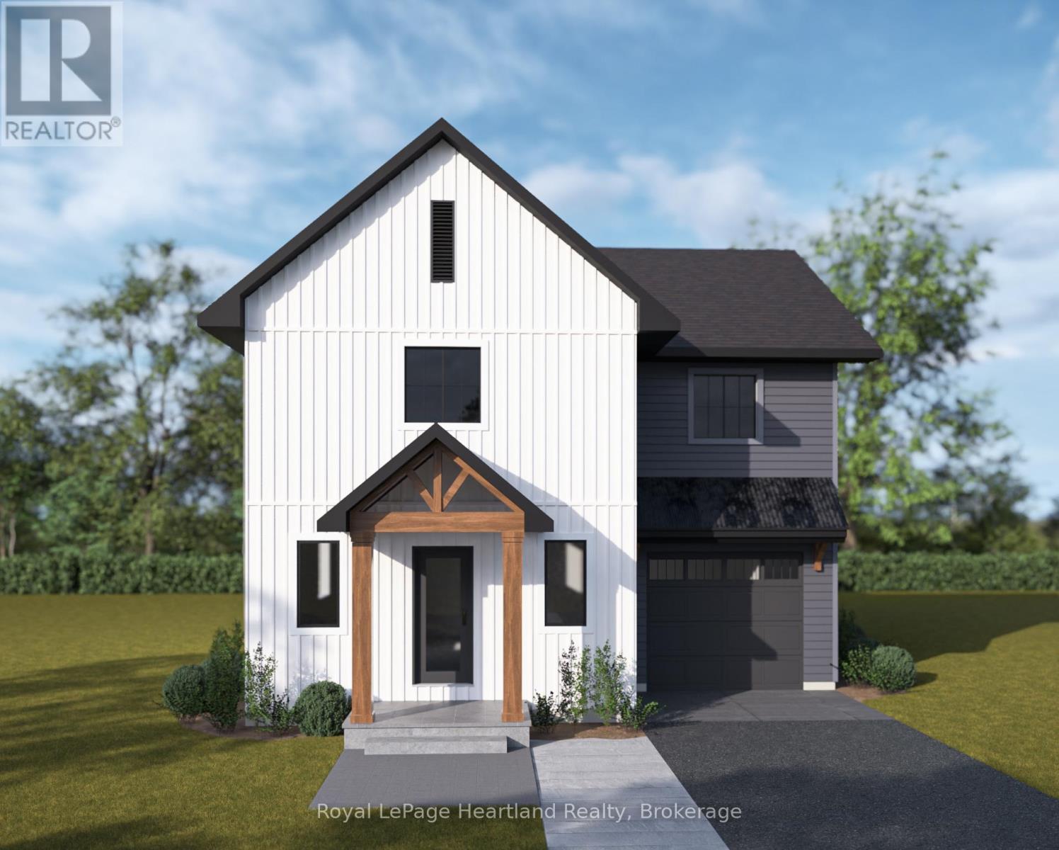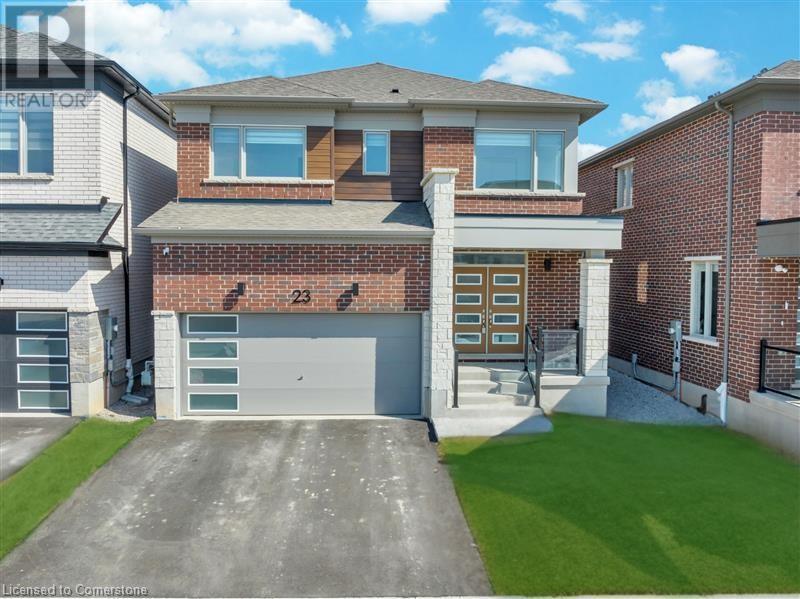1106 - 83 Redpath Avenue
Toronto, Ontario
Fully Furnished + Equipped. Including Utilities, Internet, TV, Etc. Cleaning Service Once A Month. Heart Of Vibrant Yonge And Eglinton. TTC, Restaurants, Cinemas, & Shopping. Spacious 1 Bed + Den/Dining Room. 9' Ceilings Extra Large Terrace-Balcony. Spotless And Ready For The Most Finicky! Enjoy The Rooftop Patio Hot Tub, BBQ, Pool Table, Reflection Pool, Lounge Area And Fitness Facilities. (id:59911)
Forest Hill Real Estate Inc.
Ph09 - 195 Redpath Avenue
Toronto, Ontario
Experience Elevated Living in This Stylish Penthouse Suite! Welcome to your new home at Citylights on Broadway South Tower. This spacious 1-bedroom plus enclosed den, 2-bathroom penthouse offers modern comfort and smart design in the heart of Midtown Toronto. The den features a sliding door, making it perfect for a home office or a second bedroom. Enjoy sleek finishes and open-concept living with access to an incredible range of resort-style amenities. Over 28,000 square feet of indoor and outdoor space includes two outdoor pools, a rooftop lounge, a chefs kitchen & entertainment area, fully equipped fitness facilities, and more. Located steps from the subway and surrounded by vibrant shops, restaurants, and cafes this is urban living at its finest. (id:59911)
Pmt Realty Inc.
1450 Margaret Crescent
Penetanguishene, Ontario
BRAND NEW HIGH-EFFICIENCY FURNACE. This stunning custom built home boasts a detached two-car garage & carport connected to the main house by breezeway, providing convenience and shelter. The beautifully landscaped yard features an expansive deck, a charming gazebo, a greenhouse, & raised gardens, all backing onto a serene forest for unparalleled privacy. Upon entering the home, you're welcomed by a slate-tiled foyer that leads into a spacious family room with soaring cathedral ceilings and wide-plank, engineered hardwood flooring. The staircase ascends to the loft bedroom with a three-piece bathroom and walk-in closet (also great office space). The dining room flows seamlessly into the kitchen, which is adorned with quartz countertops, abundant pot lights, and modern cabinetry. Adjacent to the kitchen is a cozy living room with a gas fireplace and engineered hardwood flooring that extends into the hallway leading to a two-piece bathroom, two additional well-sized bedrooms, and a three-piece bathroom with a walk-in shower. The primary bedroom features a large walk-in closet, an ensuite bath with a Jacuzzi tub, and elegant large baseboards. The spacious laundry room, includes a folding area, & a separate large storage pantry complete the main living spaces. The basement offers even more versatility, with a cold storage room that connects to the detached garage, a bedroom, a workout room, & a multi-purpose space that could serve as a music room or TV room. The expansive recreation area is finished with Shaw high-end vinyl flooring, and there is ample storage throughout. This meticulously maintained home includes a furnace room, a water softener. Every detail has been thoughtfully considered—this home is move-in ready and sure to impress! Penetanguishene provides a blend of natural beauty, historical significance, and a welcoming community atmosphere, making it an attractive place to live for those seeking a more relaxed and fulfilling lifestyle. (id:59911)
RE/MAX Realtron Realty Inc. Brokerage
3022a Bayview Avenue
Toronto, Ontario
: **Top-Ranked Schools----Hollywood PS/Earl Haig SS Schools Zoning**Rare-Gem**LUXURIOUS INTERIOR RENOVATION(Spent $$$----From Top To Bottom---2015) & Recently-Upgraded 4+1Bedrms/5Washrms(2800Sf For 1st/2nd Flrs+Fully Finished Basement)---Prepare To Be Enchanted By This REMARKABLE--Impeccable--Timeless Elegance Hm(Ready To Enjoy Your Family-Life Here)**Contemporary Interior W/A Functional Flr Plan)*This Hm Features A Spacious Foyer Open To 2nd Flr & Formal Living/Dining Rms W/Open Concept W/Hi Ceiling(9Ft) & Experience Culinary Perfection Fully-Updated Kitchen(2015) W/Great Spaces+Pantry+S/S Appls+Massive Centre Island W/Cesarstone Countertop+Cozy Breakfast Area & Easy Access To A Cozy Backyard Thru Breakfast Area & Family Rm W/Gas Fireplace W/Upgraded Custom Millwork Mantle & Spacious--Rearranged-Finished Oak Stairwell & Natural Bright Hallway(2nd Flr) W/Skylight**Generous Primary Bedrm W/Gracious-Luxury 6Pcs Ensuite/W-In Closet+Spare Closet & Large Sitting Area**Good Size Of Bedrooms & Spacious-Upd'd 5Pcs Main Washrm-Fully Finished Basement Features An Open Concept Entertaining Space,Den,3Pcs Washrm**A Real-Turn Key Hm To See**Convenient Location To Schools,Park,Ravine,Shopping Malls,Hwys*** (id:59911)
Forest Hill Real Estate Inc.
7816 6th Line
Utopia, Ontario
A GRAND, ONE-OF-A-KIND HOME WITH 4,400+ SQ FT & MULTIPLE LIVING ZONES ON 2 ACRES! Tucked away on a quiet, tree-lined 2-acre lot, this one-of-a-kind property is bursting with space, charm, and endless potential for growing families, multi-generational living, or anyone craving room to live, work, and truly spread out. With over 4,400 sq ft of finished living space, including a finished walkout basement with in-law potential and a separate loft retreat above the garage, this home offers not just one but multiple living zones that adapt to your lifestyle. The walkout lower level features a kitchen, rec room, bedroom, den, exercise room, and full bath - ideal for extended family, guests, or teens who need their own space, while the bright, vaulted loft above the garage with exposed beams, skylights, a walkout, and its own entrance is perfect as a home office, creative studio, or private guest suite. From the oversized triple-wide driveway to the 2-car insulated garage with a bonus drive-through carport, the curb appeal and functionality go hand in hand. Inside, the swoon-worthy kitchen impresses with an expanse of dual-tone cabinetry and high-end stainless steel appliances, including a massive side-by-side fridge/freezer, a large island with seating, and eye-catching pendant lights. A formal dining room, cozy living room with a fireplace, and separate family room with an additional fireplace and walkout offer gathering spaces for every occasion. You'll also find a versatile main floor office, a large laundry room with storage and walkout, a serene 3-season sunroom overlooking the trees, a second-floor sitting area, and a private primary bedroom with a 3-piece ensuite. Complete with geothermal heating, a central vac, and a water softener, this extraordinary #HomeToStay checks every box, and then some! (id:59911)
RE/MAX Hallmark Peggy Hill Group Realty Brokerage
7298 Highway 11 N
Temagami, Ontario
Looking to build a waterfront home Up North? This exceptionally rare 4.99-acre, drive-to waterfront property in Temagami offers a spectacular escape, naturally treed with majestic red and white pines. It features 423 feet of clean, natural waterfront on crystal-clear Net Lake, with west-facing views perfect for stunning sunsets. With 300 feet of frontage on Highway 11 North and a new entrance and driveway, access is easy and convenient. Though off-grid, hydro runs along Highway 11, offering potential hydro hookup. Zoned R3 - Rural Residential, permitted uses include a single detached dwelling, contractor's yard, home based business, sleep cabin, garage, and up to two boathouses. Also included is an adjoining 50+ acre property with 2,620 feet of water frontage on Net Lake, providing sub-surface rights only but perfect for hiking, skiing, or snowshoeing. Net Lake, with depths over 159 feet, is an angler's dream, offering excellent fishing for trout, pickerel, bass, and more. Whether you're into swimming, fishing, hiking, kayaking, or canoeing, this property is a nature lover's paradise. Just 4.5 hrs from GTA, 1 hr from North Bay and 4 km north of Downtown Temagami. (id:59911)
Chestnut Park Real Estate
471 Woodridge Drive
Goderich, Ontario
This new two-storey family home is 1,627 sq ft of beautiful living space. Featuring three generously sized bedrooms on the upper level, including a bright primary suite with a private ensuite and a full main bathroom. Includes an attached garage and a full basement which allows for future living space as your family grows. The home is partially completed, offering buyers the opportunity to customize select cosmetic finishes. Perfectly located just steps from a spacious park with play equipment, walking trails, and access to stunning Lake Huron sunsets. (id:59911)
Royal LePage Heartland Realty
23 Sitler Street
Kitchener, Ontario
Welcome to 23 Sitler Street, Kitchener – A Stunning Home in the Heart of Trussler West! Nestled in one of Kitchener’s most sought-after communities, this remarkable Mattamy-built home is just a year old & boasts thousands of dollars in premium upgrades. Designed with modern elegance & everyday functionality in mind, this detached home offers 4 spacious bedrooms & 3 bathrooms. From the moment you arrive, the beautiful exterior & double-car garage set the tone for the sophistication inside. Step through the grand double-door entrance into a bright & airy home featuring 9-ft ceilings & engineered hardwood flooring throughout the main level. The thoughtfully designed open-concept layout is perfect for family life & entertaining. The heart of the home, kitchen is a chef’s delight, complete with granite countertops, upgraded cabinetry & sleek modern fixtures. Whether preparing meals or hosting guests, this space seamlessly blends beauty with practicality. The adjacent living room, centered around a cozy fireplace, creates a warm & inviting atmosphere, while the dining area offers stunning backyard views, making every meal a delightful experience. A conveniently located 2pc bathroom enhances the functionality. Upstairs, the primary suite is a private retreat, offering generous space, a walk-in closet & a spa-like ensuite. The additional 3 oversized bedrooms provide comfort for family & guests alike, sharing a beautifully appointed 4pc bathroom with a shower/tub combo. Conveniently located on the upper level, the laundry room makes daily chores effortless. The unfinished basement presents endless possibilities. Beyond the home itself, Trussler West is a vibrant, family-friendly neighborhood with access to top-rated schools, scenic parks & trails. Also, quick access to major highways makes commuting a breeze. Opted transitional elevation, which came at an additional cost of approximately $25,000, This is more than just a home; it’s a lifestyle. Schedule a showing today! (id:59911)
RE/MAX Twin City Realty Inc.
71 Blucher Street Unit# E
Kitchener, Ontario
This stunning townhome was renovated from top to bottom in 2024. This spacious and modern residence offers both style and convenience, making it the perfect place to call home. Inside you'll be greeted by an open-concept main floor with vinyl plank flooring throughout that boasts contemporary living. The living room is bathed in natural light from large windows, creating an inviting and airy ambiance. The modern kitchen is a chef's dream, featuring sleek white cabinetry, stainless steel appliances, and a convenient kitchen island that's perfect for and entertaining. The main floor also includes a convenient 3-piece bathroom with laundry facilities and a den/bedroom. On the upper level, you'll find three generously sized bedrooms, each offering ample closet space. A 4-piece main bathroom serves this level. Enjoy outdoor living to the fullest, providing a secure and private space for relaxation and entertainment. Situated in a prime area, this townhome is within close proximity to public transit, GO Transit, shopping centers, hospitals, parks, and schools. Commuting and running errands will be a breeze with all these amenities at your fingertips. Don't miss the opportunity to make 71 Blucher St. your new address. Your dream home awaits! (id:59911)
Mcintyre Real Estate Services Inc.
326 Blueberry Marsh Road
Oro-Medonte, Ontario
Stunning estate property situated on 28 acres in central Oro-Medonte location with a custom built home by Gilkon Construction, who are builders of high end homes. They utilize innovative, high-quality building products such as ICF for energy efficiency and boost your total structural integrity by up to 30%. This home is ICF from the foundation to the roof. This well designed home is approximately 3200ft2 on M/F with centre Living with Bedroom and Baths at each end which could allow for multi-generational shared living. Some of the many features are: Grand Living area with Soaring Vaulted Ceiling and Fireplace * Atrium with an abundance of sun light * Custom Kitchen with plenty of cabinets * 3+ Bedrooms * 3 Full Baths * M/F Laundry * Hardwood and Tile * Primary with W/I Closet and Ensuite * Large Foyer * M/F Workshop/ Mudroom with large sink for bathing your pet * Large Open Rec Room * 3 Heat Sources - Geothermal with Electric back up and an Outdoor Wood Furnace * Whole Home Generator * Beautiful landscaping around home with pond, gardens, patio's, custom fire pit and fenced for children or pets * There are many trails cut to walk on in the North 18 acres of the property * Owners planted over 6000 Spruce and Pine Trees on the North end about 25 years ago * Many Apple trees on property also * Plenty of room for all your toys, RV, Camper, Trailers, and guest parking * Rarely does a home come available that offers so much. Located in North Simcoe and offers so much to do - boating, fishing, swimming, canoeing, hiking, cycling, hunting, snowmobiling, atving, golfing, skiing and along with theatres, historical tourist attractions and so much more. Only 20 minutes to Midland, 30 minutes to Orillia, 30 minutes to Barrie and 90 minutes from GTA. (id:59911)
RE/MAX Georgian Bay Realty Ltd
4373 Regional 20 Road
St. Anns, Ontario
Incredible “Value-Packed” property enjoying prime central West Lincoln location - 20 min commute to Hamilton, Grimsby & QEW - mins east of Smithville in-route to Pelham/Fonthill. The 46.92 acre parcel incs 2 residential dwellings, metal clad detached multi-purpose garage/shop (1624sf single storey E-bay / 1512sf 2-storey W-bay w/2 garage doors, concrete floor & hydro) & 30-35 acres of workable land. Primary dwelling is situated on east lot introducing 1427sf of functional living space, 1123sf unfinished basement w/outdoor access, 24ft AG pool incs 264sf deck surround & versatile outbuilding. Large 544sf side deck accesses convenient mud room incorporates laundry station - leading to country sized kitchen highlights - continues to formal dining room sporting patio door deck WO, bright living room, long/narrow den incs WO to front deck - completed w/4pc bath & 4 sizeable bedrooms. Full storage style basement houses oil furnace w/new oil tank-2023, 200 amp hydro, ex. well & new “Waterloo” bio-filter septic system-2023. Extras - AC, nostalgic picket fenced yard, invisible dog fence & huge parking compound. Travelling west from primary house, proceeding past neighboring property, you find “The Duplex” -a 1973 built 1792sf bungalow plus 1836sf basement incs 2 side by side residential units - EAST UNIT ftrs updated kitchen-2015, living room, dining room, 4pc bath, 3 bedrooms, WO to 324sf interlock patio & full unfinished basement incs laundry station, p/gas furnace w/AC & 100 amp hydro. WEST UNIT contains updated kitchen-2015, living room, dining room, 4pc bath, 3 bedrooms, WO to 320sf interlock patio & partially finished basement sporting family room, 4th bedroom, 3pc bath, laundry station & unspoiled area housing oil furnace equipped w/AC & 100 amp hydro. Serviced w/ex well & new “Waterloo” bio filter septic system-2023. One unit is vacant - other unit rented (tenant willing to stay - but will agree to vacate). An Extremely RARE One-of-a-Kind Investors “DREAM” Package! (id:59911)
RE/MAX Escarpment Realty Inc.
100 Stone Church Road E
Hamilton, Ontario
Stunning 2-Story Home in the Heart of Central Hamilton Mountain. This beautifully designed 3-bedroom, 4-bathroom home is situated on a professionally landscaped 50’ x 116’ lot, offering an entertainer’s dream with a backyard oasis. The heated in-ground pool is surrounded by elegant flagstone and a concrete patio, complemented by a pool house with a built-in bar—perfect for hosting guests or relaxing in style. The grand front entrance welcomes you into an open-concept main floor that’s sure to impress. The chef’s kitchen boasts quartz countertops, two sinks, a massive island with a bar, and high-end stainless steel appliances. The living room features a smart-enabled gas fireplace, while gleaming hardwood floors add a touch of luxury throughout the main level. Upstairs, you’ll find three generously sized bedrooms and two full bathrooms, including a spacious primary suite with double closets and a 4-piece ensuite. The fully finished basement offers endless possibilities, with a spacious rec room, an office, a laundry room, a cold cellar, and a bathroom. Located in an unbeatable spot just seconds from the Linc and Highway 403, this home is close to top-rated schools, parks, and all major amenities. (id:59911)
RE/MAX Escarpment Realty Inc.

