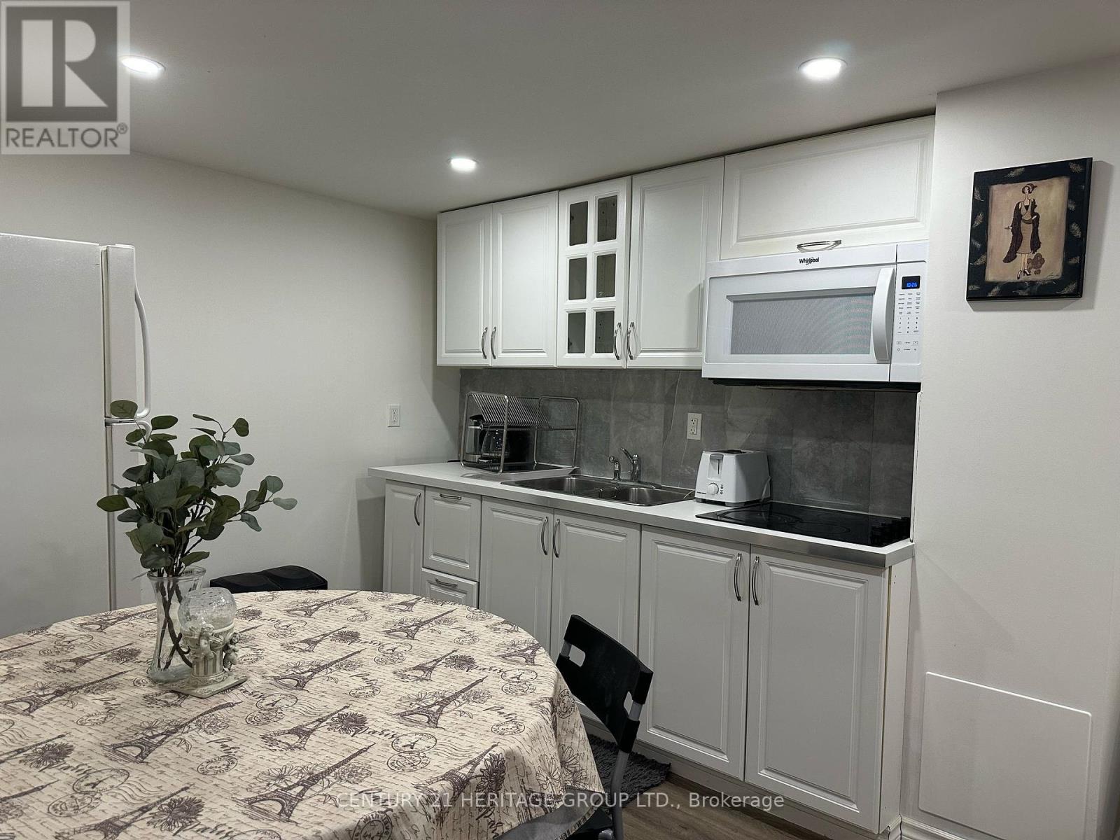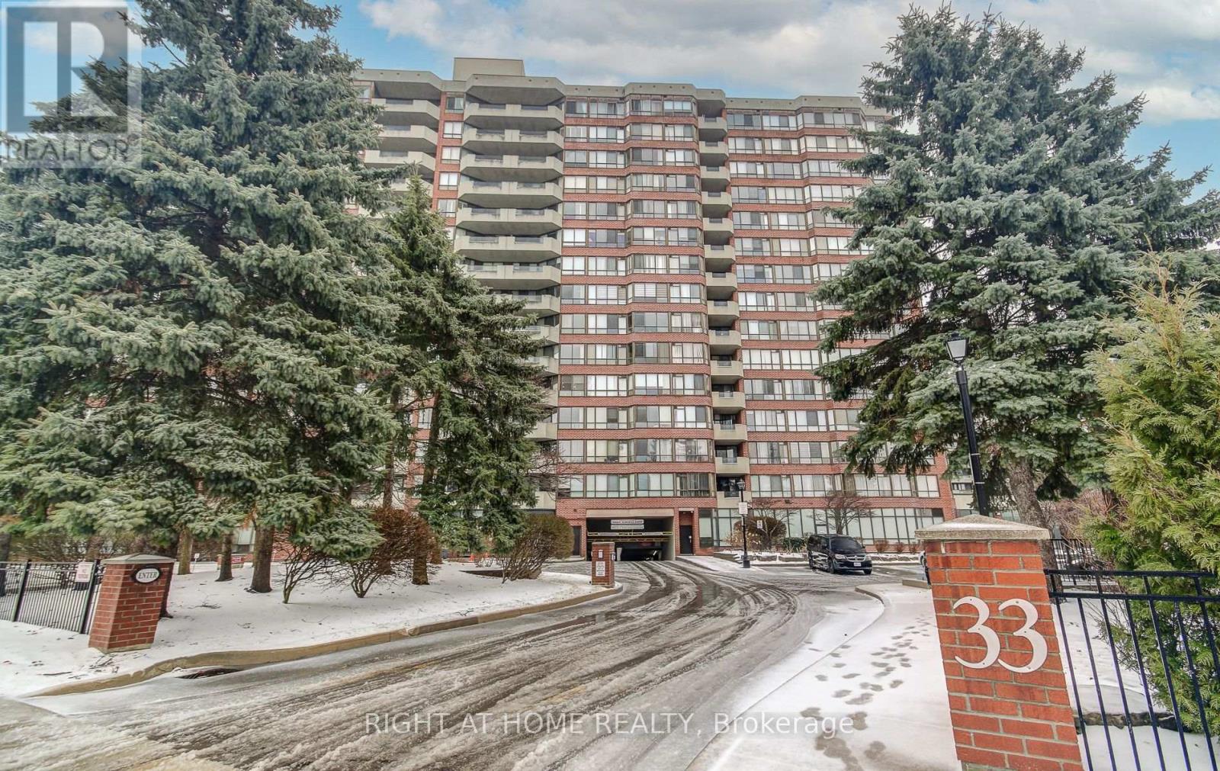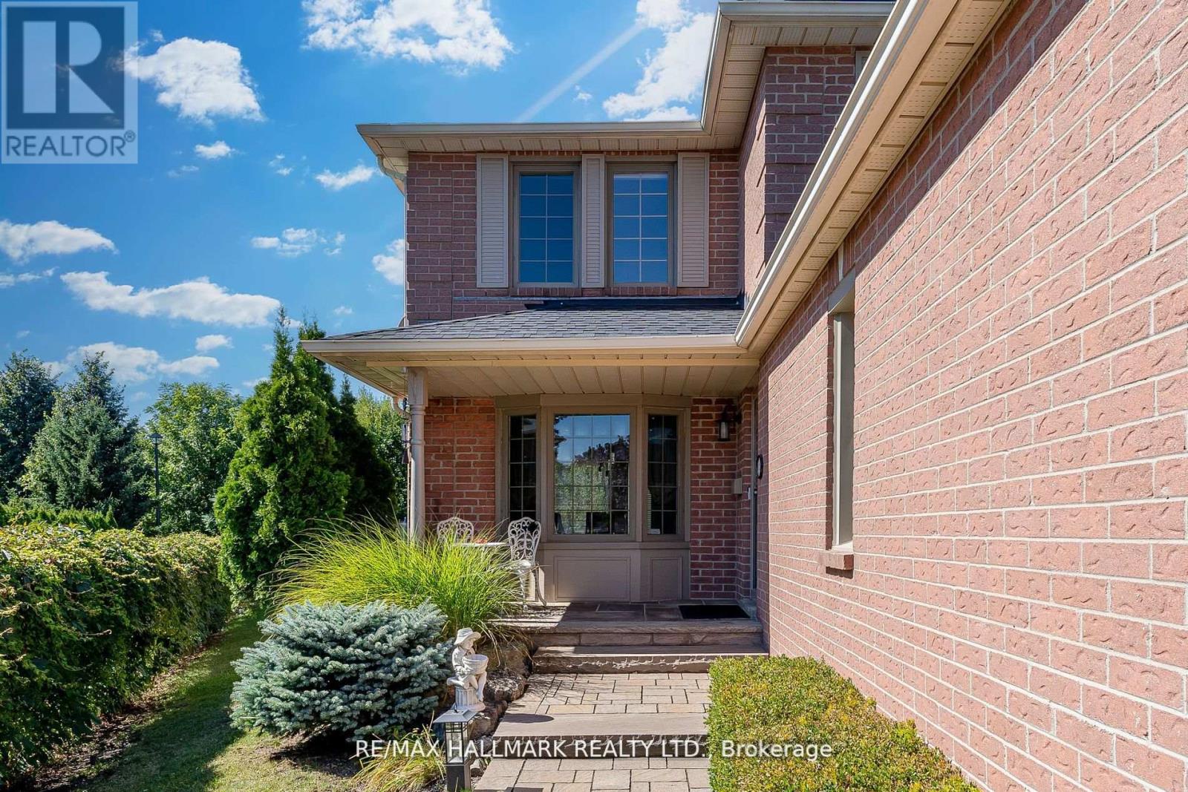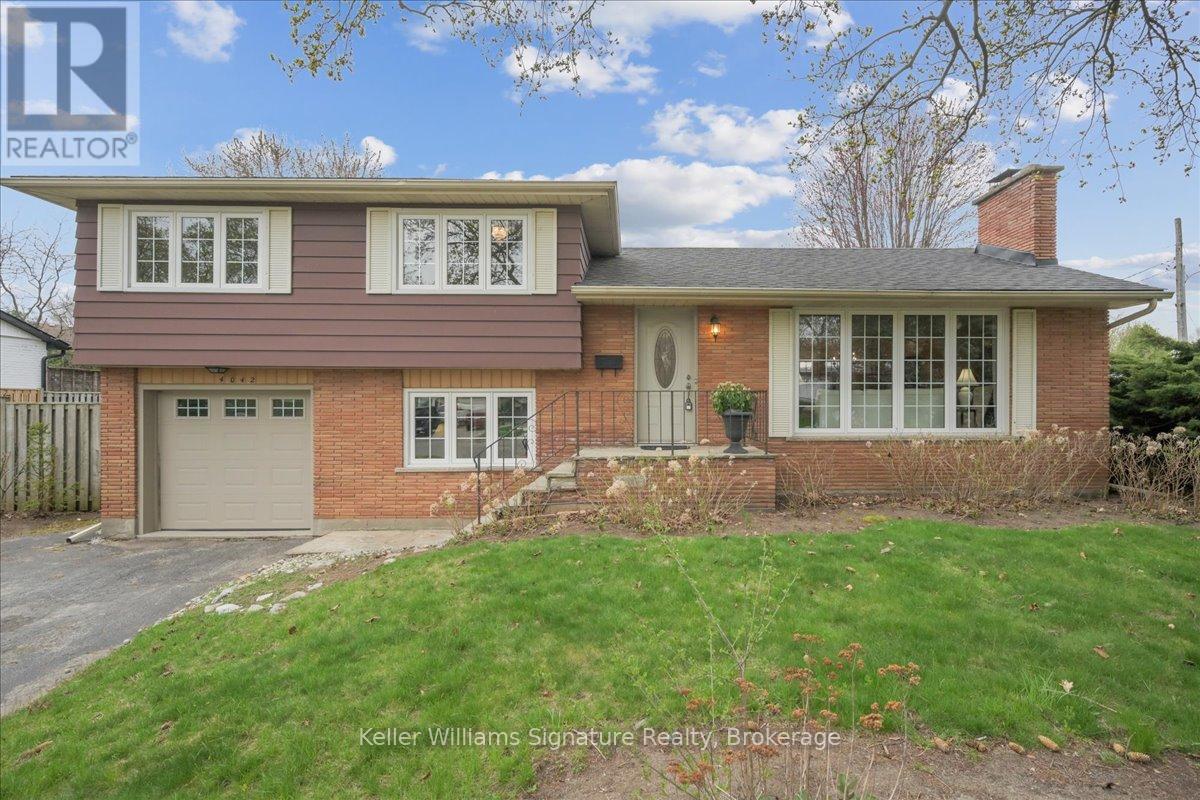121 Bartram Crescent
Bradford West Gwillimbury, Ontario
Welcome to this beautifully maintained modern home, less than 5 years old, offering 4 spacious bedrooms and 2.5 bathrooms perfect for families or those needing extra space. The kitchen is an entertainers dream, featuring stainless steel appliances, a built-in bar fridge, and plenty of space for gathering and hosting. A separate dining room provides the perfect setting for family dinners or special occasions. Cozy up by the gas fireplace in the inviting living area, or step outside to the fully fenced backyard perfect for kids, pets, and summer get-togethers. All bedrooms feature plush carpet for added comfort, including a generous primary suite with a private ensuite. The full unfinished basement offers endless potential for additional living space, a home gym, or storage. Enjoy the convenience of a double garage with durable epoxy flooring and a hot/cold water tap ideal for car care or outdoor cleanup. Located just minutes from Highway 400 and close to shopping centres, this home combines comfort, style, and everyday functionality in one fantastic package. (id:59911)
Right At Home Realty
1210b - 9600 Yonge Street
Richmond Hill, Ontario
Welcome to the luxurious Grand Palace, ideally located with bus service right at your doorstep. This freshly painted suite features 9-foot ceilings, floor-to-ceiling windows, a modern open-concept layout, and a stylish kitchen with a large island and granite countertop, built-in appliances, and ample cabinetry. Enjoy a spacious den that can serve as a home office or additional bedroom, along with a walk-out to a large private balcony. Residents benefit from 24-hour concierge service and exceptional amenities including an indoor pool, sauna, fitness centre, guest suites, party rooms, outdoor terrace, and moreall just steps from Hillcrest Mall, parks, restaurants, and major conveniences. (id:59911)
Forest Hill Real Estate Inc.
135 Glenway Circle
Newmarket, Ontario
Glenway Estate Community, Separate Entrance, Open Concept, One Bedroom Basement Apartment Close to all amenities, Steps to Southlake Hospital, Parks, Schools, Transit, Shopping & More. Minutes to Upper Canada Mall, Trail, Highway 400 & 404, GO Station. 3 Pc Bathroom And Separate Laundry and 1 parking Space on driveway. (id:59911)
Century 21 Heritage Group Ltd.
507 - 33 Weldrick Road E
Richmond Hill, Ontario
Welcome to Unit 507 at 33 Weldrick Road East, Richmond Hill. A Luxurious, contemporary 2-bedroom, 2-bathroom home spanning an impressive 1,397 square feet. This unit was originally configured as a three-bedroom layout and offers the flexibility to be converted back if desired. Expertly renovated in July 2023, the stunning kitchen, designed by BAX Canada, showcases custom cabinetry, Quartz countertops, and a sleek Quartz backsplash. A generous Quartz-topped breakfast bar with seating provides the perfect space for entertaining. Premium fixtures elevate the experience, including a Franke stainless steel undermount sink paired with a stylish Riobel faucet and soap dispenser. The kitchen is equipped with stylish LG stainless steel appliances and a Panasonic Microwave with Airfry and Grill features, seamlessly blending style and functionality. Luxury continues throughout the unit with professionally installed closet systems, sleek Wand-controlled Maxxmar Rollers Window Coverings for ultimate privacy, and 2 beautiful bathrooms featuring stand-up showers and modern finishes. The spacious primary bedroom offers a 3-piece ensuite and a walk-out to a large balcony with breathtaking views, providing a private retreat for relaxation. The well-designed laundry room offers built-in cupboards, Quartz countertops, a stainless steel sink, and ceramic tile flooring for a streamlined, efficient space. Rich Twelve Oaks Vinyl Plank Flooring in the color Prairie throughout (with the exception of both bathrooms and the laundry room) enhances the sophisticated aesthetic of this remarkable home. Enjoy fantastic building amenities, including a tennis court, indoor pool, sauna, exercise room, party room, billiard room, library, Guest Suite, and visitor parking. Experience unmatched style, convenience, and comfort. Book your private viewing today! (id:59911)
Right At Home Realty
32 Noake Crescent
Ajax, Ontario
Just Move-In And Enjoy Stunning, Bright And Spacious Detached House With Nestled in the Heart of a Central Ajax, This stunning 4 Bed, 3 Bath, Gem sits on a spacious pie-shaped lot, offering privacy with no neighbors behind. Step inside to discover a beautifully renovated main level featuring expansive living and dining areas adorned with new hardwood floors throughout. The bright eat-in kitchen boasts a walkout to the backyard, while a convenient laundry room and a cozy family area with a wood-burning fireplace completes the space. Upstairs, find four generous bedrooms, including an oversized master with an ensuite and walk-in closet. The bathrooms on the upper level boast heated floors and the finished basement offers a large recreational area. This property is only a 5-10min walk to Costco, Walmart, Food Basics, and much more! This home is a fantastic opportunity in one of Ajax's most convenient locations.**EXTRAS** Located in central Ajax, this home is within walking distance to excellent schools, parks, and transit, with easy access to the 401. Updates include a new furnace, AC, tankless hot water system (2021) & new roof (2018). (id:59911)
RE/MAX Hallmark Realty Ltd.
2308 - 1435 Celebration Drive
Pickering, Ontario
Experience the ultimate in modern condo living at Universal City 3 Condos by Chestnut Hill developments! This stunning 2-bedroom, 2-bath suite offers a bright, open-concept layout with787 sq ft of stylish interior space, plus 2 expansive private balconies (170 sq ft combined)-perfect for morning coffee or evening sunsets. Enjoy the convenience of ensuite laundry and premium stainless steel appliances, all within a thoughtfully designed split-bedroom floorplan for maximum privacy. Unbeatable location-just steps to Pickering GO Station, transit, shopping, restaurants, and quick access to Hwy 401, making your daily commute a breeze. Indulge in resort-style amenities: work out in the fully equipped gym, unwind in the billiard lounge, relax by the sparkling pool(opening this summer!), and enjoy the peace of mind provided by 24-hour concierge service. Live, work, and play in one of Pickering's most sought-after communities. This is the lifestyle you've been waiting for-don't miss your chance to call this beautiful condo home! (id:59911)
Royal LePage Signature Realty
82 Main Street
Toronto, Ontario
Great location with TTC at door step . Minutes to Main Street Subway station . Solid Brick 2 -Storey --- 3 Bedroom ---- 1 full renovated bathroom --- Full renovated kitchen Hardwood floors in all bedrooms and Living and Dining rooms Laundry in basement with separate entrance Large backyard with walkout from Kitchen Also Separate side entrance. Note : tenant to pay all utilities . Heat , Hydro and Water and Waste. (id:59911)
Royal LePage Terrequity Realty
108 Glebemount Avenue
Toronto, Ontario
LOCATION! LOCATION! LOCATION! Attention Builders, Investors, Landlords and Creative Visionaries! Welcome to 108 Glebemount Ave, a RARELY Offered Legal Duplex on a great corner lot! Loved by the same family for almost 7 decades, this Large Detached Legal Duplex with a double car garage and newly renovated basement apartment on High Demand Glebemount Ave. has UNLIMITED POTENTIAL! A once in a century opportunity, this is the ideal property to create your dream home or investment property. Just steps to the Danforth, Subway, Schools, Hospital, Churches and East Lynn Park, this property boasts high ceilings and large principal rooms. Access to the entire city directly from your doorstep while being in the highly coveted Danforth community. Don't miss out on your opportunity to construct your dream showpiece home in one of Toronto's most sought after communities. (id:59911)
Royal LePage Signature Realty
71 - 1250 St Martins Drive
Pickering, Ontario
Welcome to 1250 St. Martins. Upgraded Modern Layout 4 Bedroom, 3 bath Terraced Corner townhouse Filled with natural sunlight loaded with tons of features; 9 Ft Ceilings, Hardwood, Oak Staircases, Gourmet Kitchen With Ss Appliances. Master Bedroom with 4 piece ensuite and large closet. Summer is fun with Large 350 Sq Ft Roof Top Terrace With Gas Line For Bbq Just Minutes From 401, Pickering Go-Station & Pickering Town Centre, Frenchman's Bay Village Marina, Pickering Beach, Rec-centers, hospitals and Schools. (id:59911)
Homelife/miracle Realty Ltd
2153 Devon Road
Oakville, Ontario
Welcome to 2153 Devon Road , a rare and incredible opportunity to own a private, ravine-backed property in one of Oakvilles most prestigious and family-friendly communities. Surrounded by mature trees with no possibility of future development behind you, this peaceful setting offers complete privacy and a connection to nature that's simply unmatched. This classic two-storey home, set on a premium lot surrounded by mature trees features 4+1 bedrooms, 3+1 bathrooms, and a finished basement. While the home has been lovingly maintained, it offers an exciting opportunity for a fresh update or full customization to suit your family's vision. The unbeatable location places you in the heart of a top-ranked school catchment, close to parks, trails, shopping, transit, and commuter, the perfect setting for family life. Whether you renovate, reimagine, or rebuild, this is an exceptional opportunity to invest in a one-of-a-kind ravine property in a truly coveted community. Property being sold in as is, where is condition without representations or warranties (id:59911)
The Agency
4042 Melba Lane
Burlington, Ontario
INCREDIBLE NEIGHBOURHOOD, highly desirable school district, and an opportunity to claim your piece of South Burlington without breaking the bank! This 3 bedroom, 2 bathroom side split home located in Shoreacres is walking distance to Paletta Lake Park, downtown/ Lake Ontario, Tuck P.S., Nelson HS and Pool/ Recreation Center, and more! The home has been lovingly maintained and is ready for your finishing touches or new build opportunity. Large windows create a bright & inviting space on all levels, with dedicated space for work-from-home, and convenient inside entry from the garage. Some features include hardwood floors, a well appointed kitchen with plenty of storage, and a cosy fireplace in the living room. Walk out from the dining room directly onto a large private deck in the backyard, as well as enjoy green space surrounded by mature cedars. This street is being rejuvenated - many new-build luxury or renovated homes. A must-see property if you are looking in South Burlington! (id:59911)
Keller Williams Signature Realty
35 Valleywood Drive
Whitby, Ontario
This charming 4-bedroom, 3-bathroom home lovingly maintained by the original owner offers a unique opportunity for those looking to personalize a detached property in the neighbourhood of Williamsburg. Situated on a spacious lot, this home features a traditional layout with generous living spaces, perfect for family living. The main floor includes a large living room, a separate dining area, a cozy family room with gas fireplace, a unique separate office space, and a kitchen with large eat-in area that awaits your creative touch. Sliding door walk-out from the kitchen area to your private patio and backyard. Upstairs you will find four generous bedrooms, including a primary bedroom with a 4-piece ensuite bathroom and double closets, including a walk-in closet. The basement provides additional space for storage or future finishing. With its classic design, this home is full of potential and located in a desirable neighbourhood close to schools, parks, Thermea Spa, lots of shopping and all the amenities Whitby has to offer. This home is offered in as-is condition. (id:59911)
Royal LePage Signature Realty











