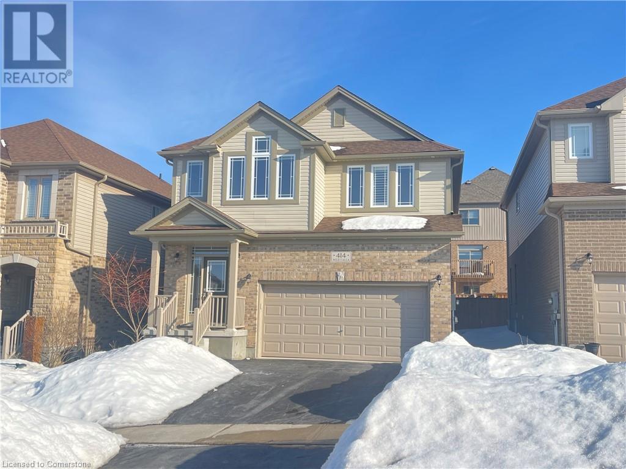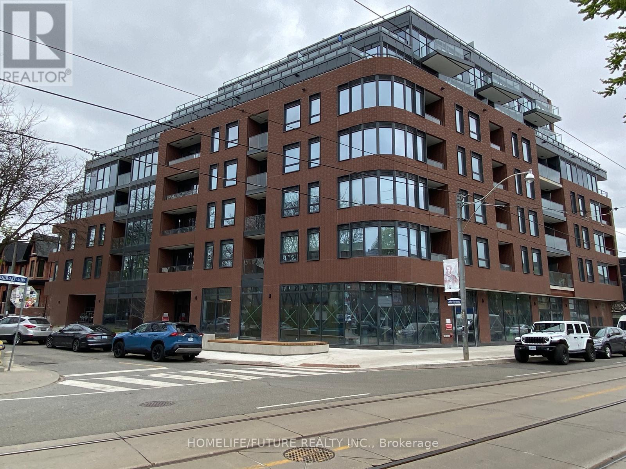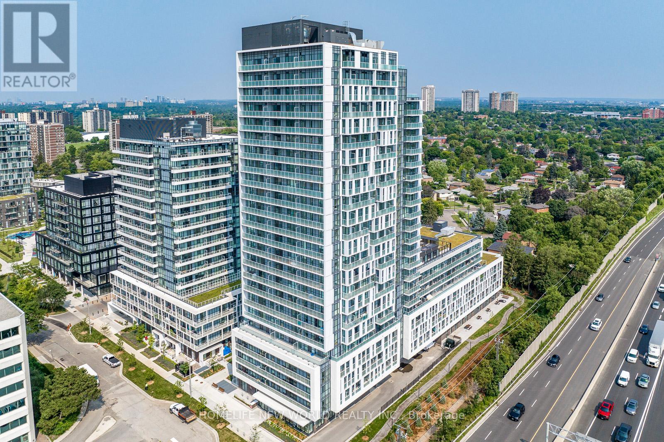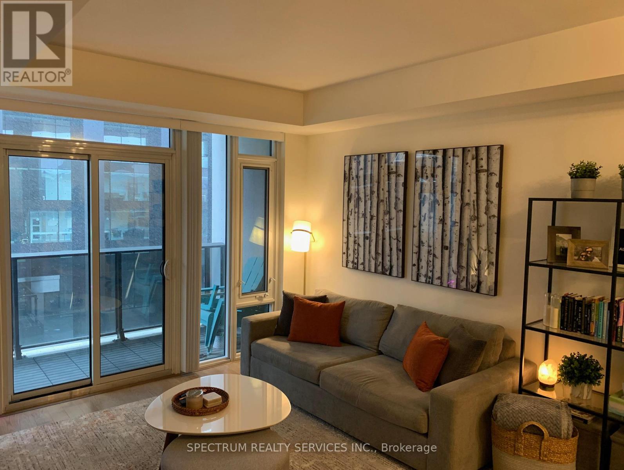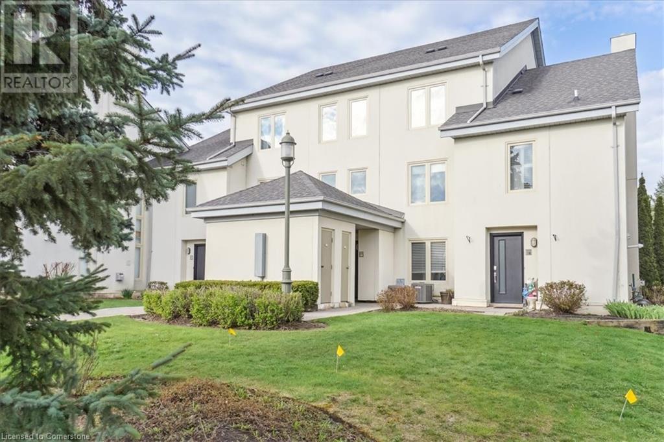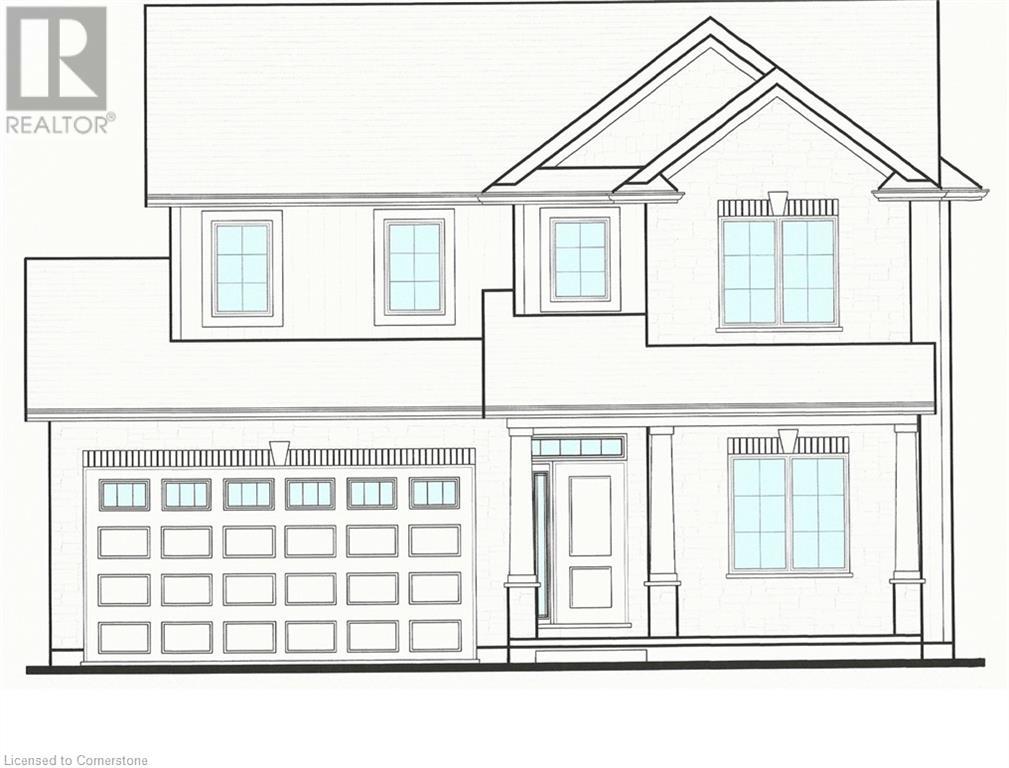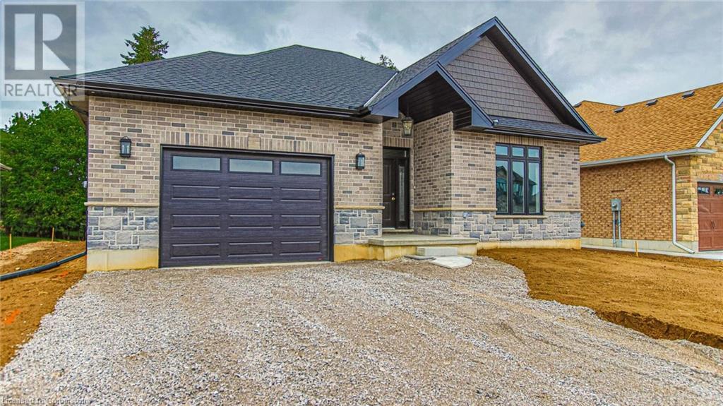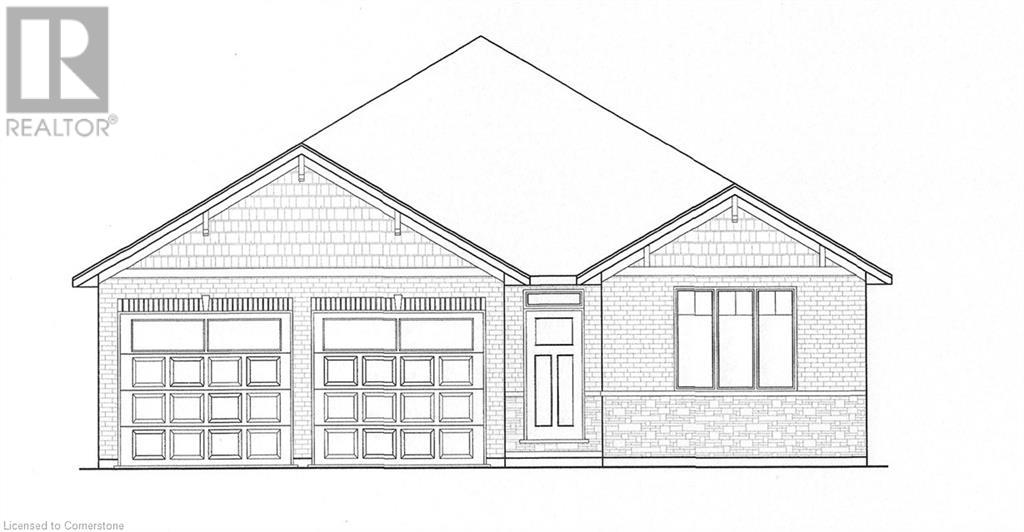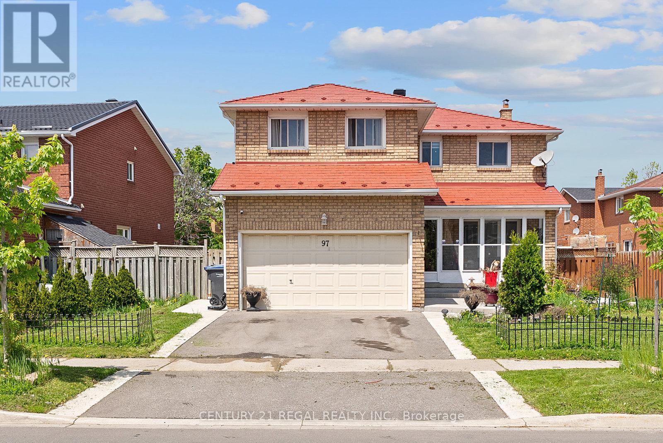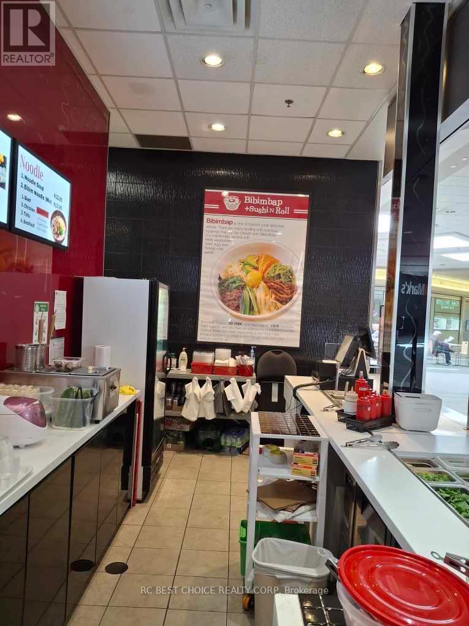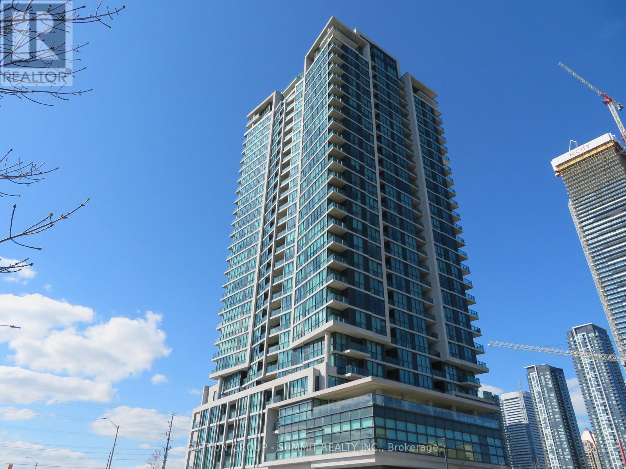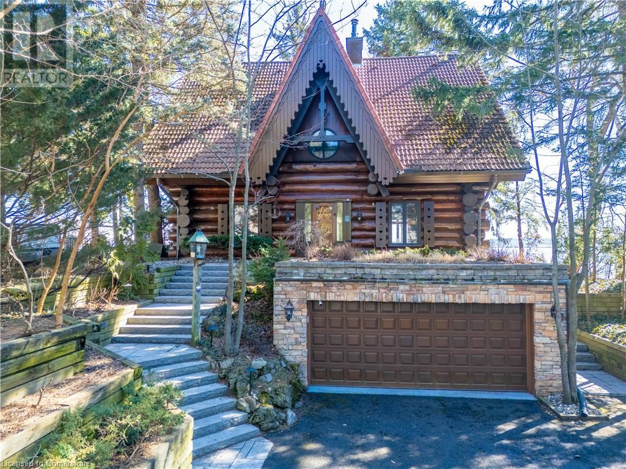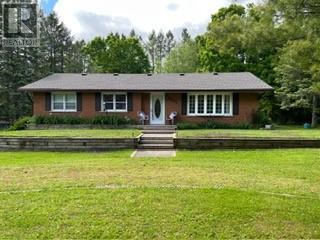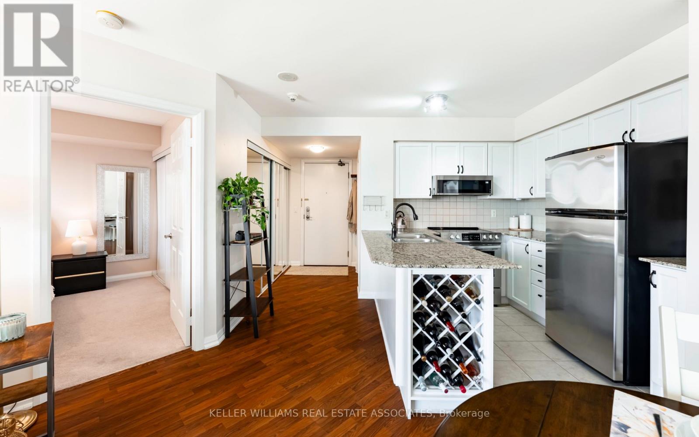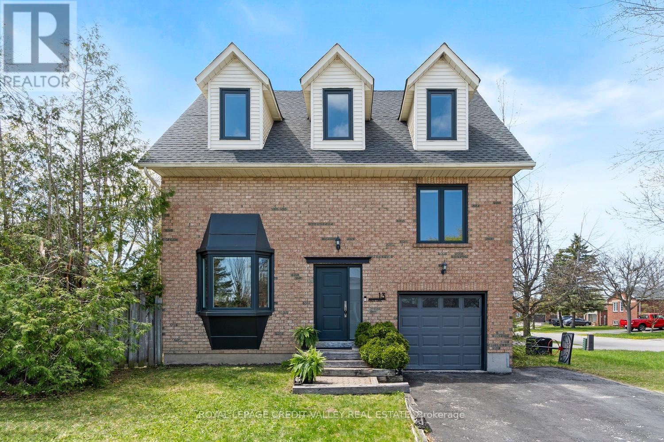414 Wild Calla Street
Waterloo, Ontario
Executive 5-bedroom home for lease in sought-after Vista Hills! With over 3,000 sq ft of finished space, this stunning property features an open-concept main floor with quartz kitchen, stainless steel appliances, and oversized windows. Upstairs offers 4 spacious bedrooms, including a luxe primary suite with walk-in closet and spa-like ensuite. The finished basement includes a kitchenette, large rec room, and private 5th bedroom with its own ensuite, perfect for guests or extended family. Steps to Vista Hills PS, close to trails, parks, and top schools! Close to all amenities, Costco, groceries, and shopping at the boardwalk. (id:59911)
Keller Williams Innovation Realty
502 - 850 6th Street E
Owen Sound, Ontario
Welcome to the best of condo living in Owen Sound! This top-floor, corner unit offers stunning panoramic views of the city's outskirts. Wake up with the sun and enjoy your morning coffee surrounded by natural light, thanks to an abundance of windows that beautifully frame the open-concept living and dining area.Thoughtfully updated from top to bottom, this condo features high-end new hardwood flooring, gleaming quartz counter tops, custom kitchen cabinetry, updated stainless steel appliances, and fresh paint throughout. The fully renovated spa-inspired bathroom is a true standout, showcasing a sleek step-in shower and modern fixtures.The spacious primary bedroom offers double closet and plenty of room to relax, while the versatile second bedroom is perfect for guests, a home office, or your own cosy retreat. In-unit laundry adds everyday convenience, and every detail right down to the updated outlets, thermostats, and enhanced wood baseboards has been meticulously upgraded.Located in the sought-after Heritage Tower, this unit is perfect for retirees, couples, or young families. You'll love the convenience of nearby shopping, parks, and amenities in the area. All the work has been done - just move in and enjoy! (id:59911)
RE/MAX Grey Bruce Realty Inc.
410 - 5 Lakeview Avenue
Toronto, Ontario
Welcome To The Twelve Hundred Condos Be The First To Live In This Brand-New, Never-Occupied 1+1 Bedroom Suite In The Twelve Hundred, A Boutique Condo Residence In The Heart Of Trinity BellwoodsOne Of Torontos Most Vibrant And Sought-After Neighborhoods. This Bright, Modern Unit Features Sleek Finishes Throughout, Including Quartz Countertops Stainless Steel Appliances, In-Suite Laundry, And Stylish Laminate Flooring. The Spacious Open-Concept Layout Is Perfect For Working From Home, Relaxing, Or Entertaining With Ease. Offering Some Of The Best Restaurants, Cafés, And Shops In Toronto. You're Also Only A 7- Minute Walk To Trinity Bellwoods Park Ideal For Morning Jogs, Weekend Picnics, Or Catching Up With Friends. With A Walk Score Of 93 And Transit Score Of 100, Everything You Need Is Within Reach. (id:59911)
Homelife/future Realty Inc.
818 - 188 Fairview Mall Drive
Toronto, Ontario
Great Location Next to 401 & 404, Subway, Fairview Mall, Public Library, T&T Supermarket At Footsteps! Spacious 2 Bedrooms 2 Bathrooms. With Unobstructed East View & Double Balcony. Move In Any Time. With Floor To Ceiling Windows with Plenty Of Sun. 9 FT Ceiling With nice Layout. Modern Open Concept Kitchen With Quartz Counter, Backsplash And Built-In Stainless Steel Appliances, Washer And Dryer! Primary Bedroom with 3 Piece Ensuite Bathroom. One Parking Underground and Building with Visitor Parking. Enjoy top tier amenities, including a fitness centre, BBQs. Rooftop deck, 24-hour concierge and more . (id:59911)
Homelife New World Realty Inc.
305 - 330 Richmond Street W
Toronto, Ontario
Spacious 2 Bedroom With Large Terrace & Locker. 836 Square Feet + 71 Square Foot Terrace. 9 Ft Ceilings, Only On Third Floor With No Wait For Elevator. Quality Greenpark Built. Located In The Entertainment District. Amenities, Concierge, Rooftop Pool, Games Rooms, Fitness Studio, Steps To UofT, Walk To Financial & Fashion District. Landlord Prefers Non Smoker, No Pets. (id:59911)
Spectrum Realty Services Inc.
120 Fairway Court Unit# 218
The Blue Mountains, Ontario
Welcome to Sierra Lane! Located a short walk from Blue Mountain Village, which offers four season entertainment for the whole family. Numerous activities are available - skiing, mini golf, zip lining, dining, shopping, hiking and more. This stunning 3-bedroom, 3-bathroom condo offers both luxury and convenience, whether it be for a seasonal vacation rental or permanent living. The kitchen has a massive centre island, ideally set up for gathering with family and friends, or meal prep for busy days on the slopes. The main level is a cozy, inviting space with numerous windows (complete with Hunter Douglas window blinds), bringing in ample natural light and views of the scenic locale. The gas fireplace is toasty on winter evenings, and the open concept floor plan means everyone can be together.An upstairs loft provides a versatile space, perfect for extra sleeping arrangements, home office, or a gaming area for the kids.Property has been listed as a short term rental through Vacasa. 120 Fairway Court will be undergoing a facelift! A rendering of the proposed new look is in the in the attachments. Please note all furniture (except grey chairs and two couches in the living room), glassware and dishes are included with the sale. Carpeting on the stairs and upper level has been replaced January 2025. (id:59911)
Sutton Group Quantum Realty Inc
74 Duchess Drive
Delhi, Ontario
Presenting The Maplewood Model, an exquisite custom-built two-storey home offering 1813 sq. ft. of living space, nestled on a 51' x 123' lot within Bluegrass Estates, Delhi's latest subdivision. The welcoming covered front porch sets the tone for the home. The main floor impresses with 9' ceilings, pot lights, and elegant flooring. The kitchen, a culinary dream, boasts an island, granite countertops, and bespoke cabinetry. Also on the main floor is a handy 2 pc powder room, spacious living area, and access to the covered back deck. The upstairs primary bedroom captivates with its sloped tray ceiling, expansive walk-in closet, and an ensuite featuring a double sink vanity and tiled shower. Additionally, there are two more bedrooms, one with a walk-in closet, a 4 pc. bathroom, and the laundry room conveniently located on the same floor. The unfinished basement offers endless possibilities for customization. The price includes the lot, HST, and a fully sodded yard. Taxes are to be assessed. With many options to choose from, make your inquiry today! (id:59911)
Coldwell Banker Big Creek Realty Ltd. Brokerage
42 Duchess Drive
Delhi, Ontario
PREMIUM LOT AND WALK OUT BASEMENT! Build your dream home on this walk out lot, backing onto trees and farmland. This home is to be built, the Norfolk II is a 3 bedroom, 2 bath, 1611 Sq. Ft. bungalow. Located in the family friendly, quiet town of Delhi, nice sized lots with quality finishes, we will build your dream home. The Norfolk II is an open concept home with main floor laundry and this lot is one of only a few lots that will have a walk out basement. Homes come with custom cabinetry, quartz counters, contemporary lighting, modern flooring and finishes - all based on client choices! Yard will be fully sodded. This home is to be built, lots of time to make your own choices. Enjoy the peace of mind that comes with new construction & the New Home Warranty. Talk to us today and start planning your custom home! Taxes not yet assessed. Pictures are from a previously built Norfolk II model for illustration purposes only. (id:59911)
Coldwell Banker Big Creek Realty Ltd. Brokerage
73 Duchess Drive
Delhi, Ontario
TO BE BUILT! Welcome to your newly constructed 1570 sq ft haven! This immaculate 3-bedroom, 2-bathroom bungalow is located on a premium lot within the sought-after Bluegrass Estates community in Delhi. The custom-built home features modern, high-end finishes and an attached garage. The main level offers a contemporary open-concept layout with a custom kitchen, spacious living room, dining area, sizeable bedrooms, and main floor laundry. The stunning custom kitchen is equipped with ample cabinetry, a convenient central island with seating, quartz countertops, and contemporary lighting. The expansive living area promises to be a favorite retreat for relaxation. The primary bedroom includes a walk-in closet and an ensuite bathroom. Quality flooring, pot lights, 9-foot ceilings, and the open concept design enhance the home's appeal. The unfinished lower level provides additional storage space and potential for future development. The covered back deck, overlooking the vast premium lot, is set to be another cherished space. This is just one of the many models available, with only a few premium lots remaining. Don't hesitate, inquire today! (id:59911)
Coldwell Banker Big Creek Realty Ltd. Brokerage
6909 Royal Magnolia Avenue
London, Ontario
*2195 SF*End Unit*No Neighbours In The Front & Back* Available For Lease Starting *July 1st* This 2-Storey End Unit Townhome Features 3 Bedrooms, 2+1 Bathrooms, & A Spacious Floor Plan Providing Ample Space For Comfortable Living. Nestled In The Sought-After Talbot Village, This Residence Promises An Unparalleled Living Experience With A Perfect Blend Of Privacy & Contemporary Design. Enjoy The Privacy Of Having No Neighbors In The Front & Back, Creating An Oasis Of Tranquility In The Heart Of A Thriving Community. Located In Rapidly Growing South-West London, This Residence Offers Easy Access To The 401 & 402, Making Commuting A Breeze. The Upstairs Sanctuary Includes 3 Generously Sized Bedrooms, With The Master Suite Boasting A Walk-In Closet & A Private 5-pc Bath Featuring A Shower & Double Vanity. Upstairs Laundry, 1 Car Garage, & A/C Add To The Convenience & Luxury Of This Modern Home. (id:59911)
Royal LePage Signature Realty
97 Hinchley Wood Grove
Brampton, Ontario
Welcome to 97 Hinchley Wood Grove, Where a Beautiful Spacious Foyer Will Greet You When You Enter. The Main Floor With Its Efficient Heated Tiles, Boasts An Eat in Kitchen (Quartz Counter Tops) Along With a True Family Sized Living, Dining and Family Room ( Wood Burning Fireplace Mantle), Ideal For a Lovely Family To Spend Quality Time Together, While Also Allowing Comfortable Space To Entertain Guests and Friends. Many Upgrades Have Been Done Inside and Outside Of The House, Including a New Steel Roof Installed in 2021 ( 50 Year Warranty)Furnace and Heat Pump (2023), Tankless Hot-Water Tank (Owned) As Well As Recent Outside Landscaping. This 2887 Sq Ft House Has 4 Bedrooms, 4 Bathrooms ( Primary Ensuite) Each Washroom Has Its Own Shut Off Valve. Lots of Space In The Basement For Recreational Purposes. There Is Also a Cold Room. A Double Garage Allows Additional Storage And Parking. Not Only Is This A Great Family Home, The Surrounding Area Is Very Convenient For Shopping, Schools, Travel. Waiting For A New Family To Come Make It Their Own. (id:59911)
Century 21 Regal Realty Inc.
Fc8 - 280 Guelph Street
Halton Hills, Ontario
Well Established famous Korean, Japanese Food franchise Business, Located At Guelph St & Mountainview Rd. In the Mall. many famous name brand business in the same mall, Major bank, Sport check, LCBO, Service Ontario, Mark's, Winners, Walmart, Kelseys & more, huge parking space, Loyal Clientele, Easy To Operate, , Rent (including TMI, HST, water, advertise) $5,070, Lease 5+5 yrs option, Short Hours Monday to Friday 10:00 A.M. To 8:00P.M, weekend 10:00 A.M. To 6:00P.M, Lots Of Parking space, High Profit Margin, Ideal For Family Business. Good profit margin, great net income. Please do not talk to the employee or staff. Please booking for showing. Don't miss this chance to own a profitable, turnkey business in a thriving location, you can add your own ideal food menu to the business. reduced the sales price from $98,800 to $49,900 for quick sale. selling for health reasons, net income $9,000 per month(by Seller), much busier in winter season makes more profits. Thank you. (id:59911)
Rc Best Choice Realty Corp
3611 - 4011 Brickstone Mews
Mississauga, Ontario
Beautiful 1 Plus Den In One Of Mississauga's Most Sought After Building.Unit Features A Great Open Concept Layout And Many Upgraded Features Including Upgraded Kitchen Cabinets Stainless Steel Appliances Laminate Floors And Granite Counter Tops. Includes 1 Parking Units Shows 10+++ Move In Tomorrow. Steps To Everything Including Sq1 And Sheridan College Luxury Amenities include State Of The Art Party Room, Media Rooms, Library, Theater, Huge Gym The List Goes On! (id:59911)
Royal LePage Realty Plus
1211 - 3985 Grand Park Drive
Mississauga, Ontario
Mississauga city centre; 9' ceiling, unobstructed view, ceiling to floor windows, 2 closets in 2nd bedroom; walking distance to shopping plaza with Shoppers Drug Mart, Staples Business Depot, T & T supermarket; Winners, restaurants and more. transit to subway and UT Mississauga campus; laminate flooring in bedrooms; move in condition (id:59911)
Sutton Group - Summit Realty Inc.
270 North Shore Boulevard E
Burlington, Ontario
Welcome to this one-of-a-kind, custom-built chalet log home nestled in the highly sought-after Aldershot neighbourhood of Burlington. This exceptional waterfront property offers the rare combination of Muskoka-style serenity with the convenience of being close to all urban amenities, including the prestigious Burlington Golf Club. From the moment you approach this distinctive residence, the striking log architecture and unique details and finishes captivate the eye. Inside, the open-concept main floor offers a large living room with an extraordinary fireplace, an adjoining dining area with vaulted ceilings, an office, a powder room and a convenient laundry room—all designed to maximize space and light. The inviting kitchen and dining areas seamlessly transition to a large deck overlooking the tranquil beauty of Lake Ontario, providing ample space for entertaining, relaxing, or simply enjoying the breathtaking waterfront views. This exceptional home features three spacious bedrooms and four updated bathrooms, including a luxurious master suite with a private ensuite. The fully finished lower level is a true highlight, complete with a large recreation/family room with a wine cellar for the discerning connoisseur, a 3-piece bath and ample storage and access to the 2-car garage. With a walkout to a waterproofed deck, the lower level is the perfect space to unwind or entertain. Designed with outdoor living in mind, the property boasts extensive gardens, decking and flat, tableland for a seamless connection between the home and the water. A dry boathouse provides the ideal space for storing your water toys, ensuring easy access to the lake. Whether you're looking to host grand gatherings or enjoy peaceful solitude by the water, this property offers a lifestyle of unmatched beauty and convenience. Experience the perfect blend of natural beauty and modern living with this waterfront gem, where Muskoka charm meets the best of Burlington living. (id:59911)
RE/MAX Aboutowne Realty Corp.
230 St Catharines Street
Smithville, Ontario
BUNGALOW LIVING … Enjoy comfortable bungalow living on a sprawling 48.5’ x 173’ lot nestled at 230 St. Catharines Street in the heart of Smithville! This charming, move-in ready home sits on an XL lot, offering a peaceful retreat while keeping you connected to all the conveniences of small-town life. Step inside and immediately feel at home in the inviting living and dining area. The spacious living room is flooded with natural light, thanks to an oversized bay window that not only frames views of the front yard but also creates the perfect sunny nook for relaxing or an indoor garden. The modernized kitchen provides ample cabinetry and counter space for family meals and gatherings, making meal prep a pleasure. With three well-appointed bedrooms on the main floor, there’s flexibility to suit your needs - whether you need a home office, a nursery, or guest accommodations. The updated 3-pc bathroom completes the main level. Downstairs, a partially finished basement extends your living space, ideal for a rec room, hobby space, or plenty of storage, while the separate laundry area adds convenience. Outdoors, discover a private backyard oasis that’s perfect for summer BBQs, gardening, or play. The expansive features a patio area with lots of room to entertain, plus a detached garage. The deep driveway easily accommodates multiple cars. Location is everything, and 230 St. Catharines Street delivers! Enjoy being just a short stroll from Smithville’s vibrant downtown core, where you’ll find an array of local shops, restaurants, and cafes—making it easy to pop out for dinner or your morning coffee. Parks, schools, and community amenities are also within easy reach, enhancing the convenience and lifestyle this home provides. If you’ve been dreaming of bungalow living with an amazing backyard in a welcoming, walkable community - look no further. CLICK ON MULTIMEDIA for video tour, drone photos, floor plans & more. (id:59911)
RE/MAX Escarpment Realty Inc.
1675 Hawthorn Avenue
Caledon, Ontario
This home is filled with Love and Warm Memories with lots of family and friends for almost 50 years and we Hope you will make this your Forever Home!!! Welcome to this spacious Bungalow in desired Caledon Village on .84 Acre Corner Lot. You will feel the Warmth in this Home upon entering. An Eat-in Kitchen features a Vaulted Ceiling with 2 skylights and the L-shaped Living and Dining rooms allow plenty of Natural Light. The Additional Family room with Cozy Wood Fireplace and Sliding doors provide W/O to Deck & Yard. The French doors enter into the Sunken Sun Room with Gas fireplace and Entrance from Garage. These additions provide ample room to accommodate a large family. The 3 good sized bedrooms and 1 and 1/2 baths complete this level. The basement is partially finished with 2 additional large bedrooms both with above grade windows and plenty of closet space. The Rec Room has a moveable bookshelf that can divide this space for an office, a room for gamers, or whatever your needs are. The large Laundry combined w/Utility room also features Above Grade Windows and could be considered for perhaps adding a Kitchen. There is also huge Cantina/storage to accommodate absolutely everything you could need. Walk-in Closet in Rec Room was originally sized for additional bathroom. Plenty of parking in 2 areas. The front circular driveway (enter off Hawthorn) - 5 cars, and Side driveway (enter off Chester) - up to 10 cars. Updates include Roof 2018, A/C 2022, Insulation 2022, Electrical Panel 2013 - ESA Certified, Sump Pump 2013, Basement Reno 2013, Furnace 2006, some windows, New Septic tiles 1990. Septic is conveniently at the front on the property on the west side of the circular driveway. Property is defined by the Fence and Trees (can tap your Maples trees for your own Maple syrup). Great Commuter access, Walking trails, Golf , so much more in this friendly family neighborhood. (id:59911)
RE/MAX Realty Services Inc.
3704 - 20 Shore Breeze Drive
Toronto, Ontario
Luxury Living with Unmatched Views! Discover the epitome of elegance in this stunning **2-bedroom + study,2-bathroom** corner unit at the prestigious Eau Du Soleil. Very bright 37th floor, open-concept layout where floor-to-ceiling windows flood the space with natural light, highlighting breathtaking panoramic views of the Toronto skyline and Lake Ontario. The modern kitchen features stainless steel appliances and a granite countertop with ample space for both cooking and entertaining. Unwind on your expansive wraparound private balcony, the perfect setting for your morning coffee or evening cocktails while soaking in the scenic city and waterfront vistas.As a resident, you'll have access to world class amenities: Salt Water Pool, Game Room, Lounge, Gym, Yoga, Party Room And Much More. Located just minutes from shopping, fine dining, waterfront trails, and public transit, thishome seamlessly blends urban convenience with resort-style living. Some previous photos. Building Insurance, Common Elements, Grounds Maintenance, Parking , 2 Lockers INCLUDED IN THE LEASE. (id:59911)
Century 21 Skylark Real Estate Ltd.
1116 Pomona Court
Mississauga, Ontario
Lease Upper Level (3 Floors) , Stunning 4 Bedrooms & 3 Bath Rooms of A Well-Maintained Back-Split House in the Desirable Erin Mills Neighborhood. Bright Living Room, Clean Dinning Room, Spacious Family Room, Enjoy The Sun Filled Rooms. Close To U Of T Mississauga Campus, Woodlands Library, Erindale Park, Golf Club, Bus Stops, Supermarkets, Restaurants. Easy Access To Hwy 403 & QEW. Looking For Professional Working Family Or Students. Pay 70% Utilities Share With Besetment Tenant. (id:59911)
Smart Sold Realty
52 Mary Street
Brampton, Ontario
Amazing Home in the Heart of Downtown Brampton. Welcome to 52 Mary Street. Traditional Layout With So Much Character and Oversized Private Yard. Starting With the Curb Appeal With a Gorgeous Front Garden, Plenty of Parking, Oversized Triple Level Deck at the Back Overlooking an English Country Garden W/ Fountain and a Pond. Many Updates Such as a Modern Kitchen With Granite Countered, Beautiful Hardwood Floors, Three Bedrooms on the Second and a Basement With Full in Law Potential a Few Minutes Walk to Gage Park, Rose Theatre, Garden Square, Schools, Go Transit, Restaurants and Shops. Nothing to Do but Move-in and Enjoy Everything This Area Has to Offer. (id:59911)
RE/MAX West Realty Inc.
1108 - 220 Forum Drive
Mississauga, Ontario
Welcome to Tuscany Gates, where comfort meets convenience in a bright & spacious suite! This sun-filled unit boasts floor-to-ceiling windows, filling every corner with natural light. The open-concept layout offers a comfortable living and dining space, roomy enough for larger furniture. Step onto the huge balcony (almost 20' wide!) and enjoy panoramic city views, perfect for relaxing or entertaining. Modern features you'll love include a clean, bright kitchen with stainless steel appliances (less than 5 years old) and granite countertops and a clever, angled design that is ideal for modern living. Pet-friendly building with low maintenance fees, making this an excellent investment or starter home. Includes one parking spot and one locker for added convenience. Unmatched prime location & amenities, steps away from public transportation, schools, parks, shopping, restaurants, and the highly anticipated up coming Hurontario LRT line. Easy access to major highways makes commuting a breeze. Enjoy resort-style amenities, including: outdoor pool and play area, well equipped gym, party/meeting room, friendly concierge service, games room, and ample visitor parking. Schedule your private showing today! You really have to see it to appreciate the layout. **EXTRAS** One locker and one parking spot included. (id:59911)
Keller Williams Real Estate Associates
112 King Street
Barrie, Ontario
Rare Opportunity To Lease a Huge Lot (1.2 Acre Lot) with Plenty of Outside Parking. Turn Key Automotive Heavy/Light Duty Repair/Depot. 6900 Sf Industrial Area With 6 Drive-in Bays Including Wash Bay And Dump Station For Rvs And Buses. Shop Area Has Heated Floors, Alarmed Carbon Monoxide Direction System, Compressor, Indoor And Outdoor Security Cameras. 2200 Sf Of Modern Offices On 2 Floors (Second Floor Separate Access And Climate Control And 2 Washrooms) Main Floor Has Kitchen, 2 Washrooms. And Reception. Partially Fenced Parking And 40 Foot Lighted Outdoor Container And Outdoor Vehicle Plug Ins. This Building Is Extremely Clean And Could Be Converted To Many Uses Including Office And Medical. Corner Location With Great Highway Access. (id:59911)
Vanguard Realty Brokerage Corp.
0000 King Street
Barrie, Ontario
Rare Opportunity To Lease Around 2.1 Acres Of Industrial Land On Major Road In South Barrie. Prime Exposure Opportunity For Any Business In Fast Growing Neighborhood. Flexible Zoning Allowances. (id:59911)
Vanguard Realty Brokerage Corp.
13 Kinzie Lane
Barrie, Ontario
Exceptionally unique 3 Bed, 2.5 Bath Home with Space, Style & Comfort! Discover this deceptively spacious, corner lot home packed with charm, upgrades, and functional living. Freshly repainted from top to bottom, this home has been lovingly maintained and thoughtfully updated over the years. Upon entry, the soaring almost 14 foot ceiling is a standout feature! Enjoy a fully renovated kitchen overlooking a spacious living room and featuring stainless steel appliances, a gas stove, and ample cabinetry perfect for home chefs. From here, walk out to your private patio and huge backyard ideal for entertaining, gardening, or relaxing outdoors. Enjoy year-round comfort with an efficient ductless heating and cooling system, plus foam-insulated attic and 50-year worry-free roofing for peace of mind. Inside, you'll find laminate flooring throughout, and a bright, airy layout. Host formal dinners in the separate dining room or unwind in the cozy family room ideal for reading or entertaining company. Upstairs, the primary bedroom retreat features a walk-in closet and a 2-piece ensuite with plenty of space for a vanity or dressing table.The basement includes a large laundry area, framed living space ready for finishing, and extensive storage for all your needs. Additional upgrades include all window blinds, triple-pane windows and updated exterior doors throughout including a new garage door. Offering rare value, comfort, and style this home is ready for your family to move in and enjoy. Easily walk to schools, parks, amenities and located a short drive to from the highway, Georgian College and the waterfront! (id:59911)
Royal LePage Credit Valley Real Estate
