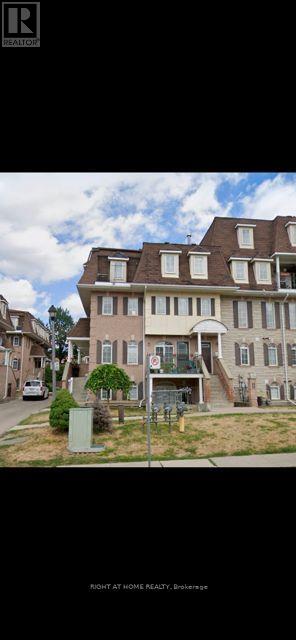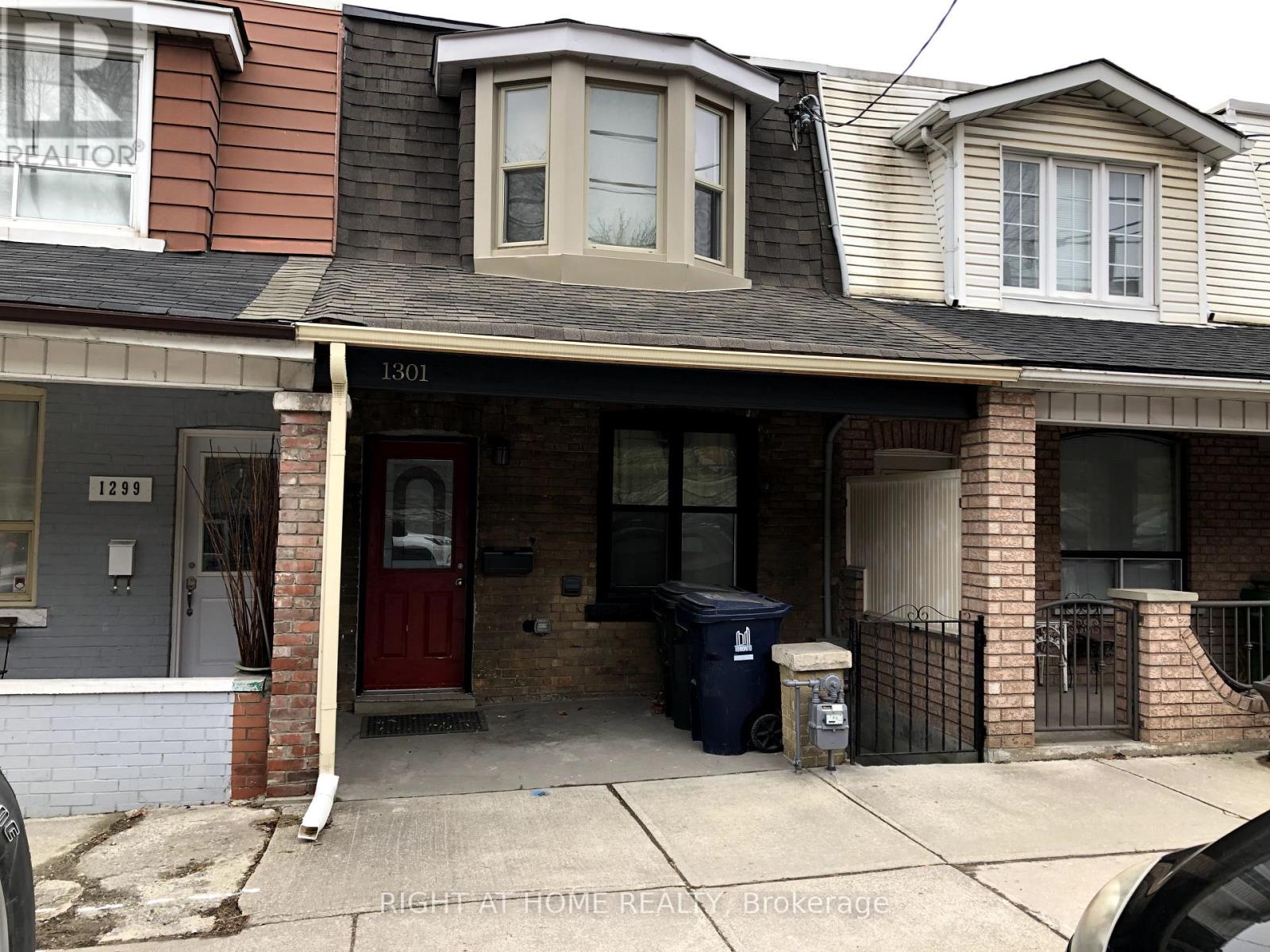10 Provence Trail
Toronto, Ontario
Absolutely Gorgeous & Move-in Ready, Welcome to 10 Provence Tr! This delightful 3+1 Bedroom Detached home with Finished Basement & Separate Entrance in Prestigious Neighborhood On a Quiet Street in Etobicoke! Amazing Opportunity for First Time Home Buyer or Upgrading Your Home. 1 Bedroom basement Apartment, Offering Versatility & Potential Rental Income. No Carpet in the Whole House, Pot lights, Modern Design Accent wall in Living Room. Only 6 Min Drive to Humber college, Minutes to Hwy427/407, Close to TTC Bus Routes and Public Library and Hospitals. Long-Term Tenant in Basement! Don't miss this opportunity to make this house your home or next great investment! A Must See Schedule Your Viewing Today! (id:59911)
RE/MAX Gold Realty Inc.
104 - 54 Sidney Belsey Crescent Sw
Toronto, Ontario
WELCOME TO THIS TOTALY RENOVATED LIKE NEW, 3 BEDROOM CORNER UNIT, GROUND STREET FACING, QUIET NEIGHBOURHOOD, PERFECT TO RAISE A FAMILY, RENOVATED THRUOUT, WALLS PLASTERED AND PAINTED, NEW LAMINATED AND CERAMICS FLOORS, REMODELLED ENSUITE LAUNDRY WITH NEW STACKED WASHER/DRYER AND SIDE BUILT-IN LAUNDRY SINK WITH CABINET, NEW KITCHEN COUNTERS/DOORS AND NEW LARGE SINGLE SILGRANIT SINK, LARGE BRIGHT MASTER BEDROOM WITH 4PCE ENSUITE NEW MARBLE TOP VANITY, LARGE WALK-IN CLOSET, 2NDBATH REMODELLED WITH STAND UP GLASS SHOWER, NEW FRONT DOOR PUT IN BY THE SELLER, SPACIOUS STORAGE BY THE ENTRANCE,GENEROUS SIZE OPEN BALCONY, PUBLIC ELEMENTRY SCHOOL ON THE STREET, COMMUNITY PARK AT THE END OF THE STREET, ONE UNDERGROUND OWNED PARKING SPOT, EASY ACCESS TO TRAILS, HUMBER RIVER, EGLINTON LTR, UPEXPRESS, WESTON GO AND HWYS. (id:59911)
Right At Home Realty
806 - 88 Palace Pier Court
Toronto, Ontario
Top 5 Reasons You Will Love This Condo: 1) Indulge in the elegance of a recently renovated kitchen adorned with marble countertops, luxury backsplash, and a chic breakfast bar seating, all complemented by recessed lighting and engineered hardwood flooring installed in 2020 2) Perfect layout with a tremendous split-level plan, offering bedrooms on each side and a living room with doors leading to a 115 square feet balcony walkout, extending the 866 square feet interior to almost 1,000 Square feet of living space 3) Enjoy a plethora of amenities including a gym, concierge services, a rooftop terrace, guest suites, and a party room 4) Large primary bedroom featuring a privileged ensuite bathroom and walk-in closet, accompanied by an additional bedroom and main bathroom 5) Experience the ultimate convenience with great proximity to downtown, TTC streetcar access, easy access to Gardiner Expressway, Sunny Side Park, beachfront attractions, shops, and more. 866 above grade sq.ft. Visit our website for more detailed information. (id:59911)
Faris Team Real Estate
Faris Team Real Estate Brokerage
506 - 270 Dufferin Street
Toronto, Ontario
Enjoy Urban Convenience At The "XO Condos." This Beautifully Designed Condo Offers A Spacious Versatile Floor Plan With Such Standout Features As: Thoughfully Designed Open Concept Floor Plan, Spacious Sleek Kitchen, Living Room With A Walk Out To Your Own South Facing Terrace. The Primary Bedroom Offers An Abundant Amount Of Closet Space, Floor To Ceiling Windows, Your Own Private Ensuite. The Den Provides Space For Either A 2nd Bedroom Or Home Office. XO Condos Offers Convenient Access To Public Transit, Lake Ontario With Its Beautiful Lakefront Green Space, Fabulous Cafes, Restaurants, Shopping. **EXTRAS** Building Amenities: 24 Hour Concierge, Kidz Zone, Dining Room/Lounge, Think Tank Work Space, Spin Room, Yoga Room, Outdoor Yoga Space, Cardio Room, Fitness Room, Outdoor Terrace & BBQ, Change Rooms, Entertainment/Gaming Lounge. (id:59911)
Right At Home Realty
1909 - 2212 Lake Shore Boulevard W
Toronto, Ontario
Beautifully maintained 1-bedroom + spacious den suite filled with natural light, featuring soaring 9 ft ceilings and expansive floor-to-ceiling windows. Enjoy the convenience of underground parking and direct access to essentials like Metro, Shoppers Drug Mart, LCBO, Starbucks, and a variety of restaurants all just steps from your door. Nature lovers will appreciate the close proximity to Humber Bay Park, scenic trails, lush green spaces, and the waterfront, all just minutes from downtown Toronto. This well-managed building offers top-tier amenities including a 24-hour concierge, guest suites, an indoor pool and spa, steam room, fully equipped gym, billiards room, squash court, and outdoor BBQ areas. (id:59911)
Royal LePage Your Community Realty
101 - 9470 The Gore Road
Brampton, Ontario
Welcome to the Ultimate in Urban Living. Step into style, comfort, and convenience with this bright, spacious 2-bedroom, one-and-a-half-bathroom urban townhome beautifully designed by the acclaimed Mosiak Homes. Offering a generous 1,155 sq.ft. of contemporary living space, this home is a perfect fusion of modern aesthetics and everyday functionality. The open-concept main level greets you with 9-ft smooth ceilings, sleek laminate floors, and a sun-filled kitchen that leads to your private balcony ideal for morning coffee or evening unwinding. Nestled in a prime location, you'll enjoy effortless access to public transit, top-rated schools, shopping, and places of worship everything you need right at your doorstep. We want this to be your home. (id:59911)
RE/MAX West Realty Inc.
912 - 840 Queens Plate Drive
Toronto, Ontario
Experience modern living in this move-in-ready, meticulously maintained 1-bedroom + den condo featuring2 full bathrooms. This newly constructed luxury home offers a bright southeast-facing view and a contemporary kitchen with granite countertops, a ceramic backsplash, and stainless steel appliances. Additional Features: Ensuite Laundry: Convenience at your fingertips. Building Amenities: Concierge service for added security and convenience. Fully equipped gym and exercise room. Games room for relaxation and entertainment. Prime Location: Ideally located across from Woodbine Mall, Woodbine Racetrack, Etobicoke General Hospital, and Humber College. Enjoy seamless access to Highways 27, 427, 409, 401, and 407, making this property a perfect combination of comfort, convenience, and connectivity. (id:59911)
RE/MAX Skyway Realty Inc.
1233 - 35 Viking Lane
Toronto, Ontario
Sought After And Rarely Offered Corner Suite With A Great Balcony That Has Awesome Views Of The City Skyline- CN Tower, Lake Etc. Open Bright Layout With Split Bedrooms. The Amenities And Location Of The Building Cant Be Beat. 24 Hr Concierge, Indoor Pool, Hot Tub, Gym, Media Room/Theater, Party Room, Virtual Golf, Table Tennis, Guest Suites, Lots Of Visitor Parking, Steps To Kipling Station, TTC, Shopping, Highways, Airport. (id:59911)
RE/MAX All-Stars Realty Inc.
59 - 1200 Walden Circle
Mississauga, Ontario
Nestled in the Walden Spinney community this 2-level spacious townhome is perfect for empty nesters! The backyard boasts a very private, super-treed green space. A gorgeous oak staircase leads to beautiful hardwood floors on the upper level. The basement has a second kitchen. Resort like amenities, outdoor pool, tennis courts, walking paths, 5-minute walk to Go. Video & photos are attached. (id:59911)
Sutton Group Quantum Realty Inc.
211 - 1940 Ironstone Drive
Burlington, Ontario
Welcome to 1940 Ironstone Drive! Extensively upgraded 1 bedroom + den, 2-bath condo. 711 sq ft of bright living space plus an oversized 115 sq ft terrace. This move-in ready unit features 9 ft ceilings, floor-to-ceiling windows, and an open-concept layout. The updated kitchen with SS appliances, custom cabinetry and island surround, brass hardware, added backsplash, and a new Bosch dishwasher. The spacious primary bedroom features his and hers closets and a beautifully updated 4-piece ensuite with a custom vanity and designer light fixture. The versatile den includes a custom floating desk with oak shelving, ideal for a home office. The powder room has new baseboards, faucet, light fixture, and a custom oak floating vanity with a marble countertop. Additional upgrades include new flooring throughout, upgraded curtain rods and window coverings in the living room and bedroom, designer light fixtures, and a laundry closet with upgraded glass and metal sliding doors. Walk out to the large balcony from the living area. Includes 1 underground parking space (P2 #105). Building amenities include a gym, yoga studio, games room, party room, rooftop terrace with BBQs, and visitor parking. Prime location steps to restaurants, shopping, amenities, and minutes to major highways, transit, and GO Train. Geothermal heating for energy efficiency. This beautifully customized condo truly has it all just move in and enjoy! (id:59911)
Real Broker Ontario Ltd.
610 - 102 Grovewood Common Circle
Oakville, Ontario
Bright and airy 2-bedroom, 2-bathroom boutique condo in the sought-after North Oakville neighborhood! This penthouse boasts soaring 10' ceilings, extended white kitchen cabinetry for added storage, stainless steel appliances, quartz countertops, and a spacious undermount sink. Featuring stylish vinyl flooring throughout, the functional split-bedroom layout ensures optimal privacy. The primary bedroom includes a walk-in closet and an ensuite with a shower, while the second generously sized bedroom offers a large closet and a 4-piece bath with a tub. Conveniently located near the GO station, QEW, 403, and Oakville Hospital. (id:59911)
Sutton Group Realty Systems Inc.
1301 Davenport Road
Toronto, Ontario
Must See Income-Producing Townhouse at 1301 Davenport Rd! Unveil this gem 2-storey plus basement row house in vibrant Dovercourt-Wallace Emerson-Junction, a haven for first-time buyers seeking revenue and style. Meticulously maintained and renovated in 2017, this 3-bedroom, 3-bathroom gem offers exceptional income potential with three self-contained units via a separate basement entrance perfect for easing mortgage costs. It is set up for instant move-in and income generation. Superbly located near trendy Geary Ave, Bloor St shops, Dufferin Station, and the new Galleria condo development in a multicultural hub. Seize this profit-smart treasure ideal for new buyers starting out! (id:59911)
Right At Home Realty











