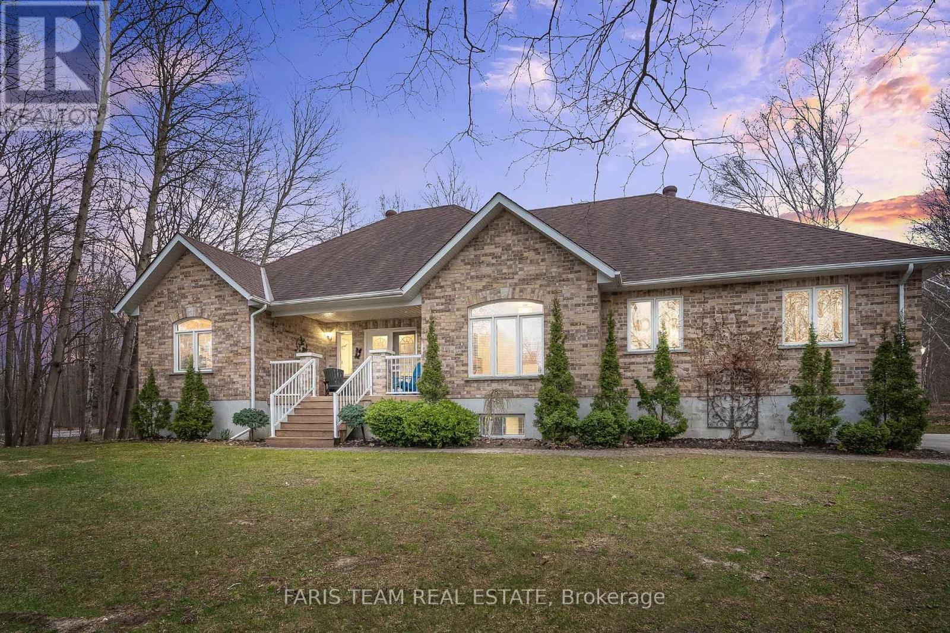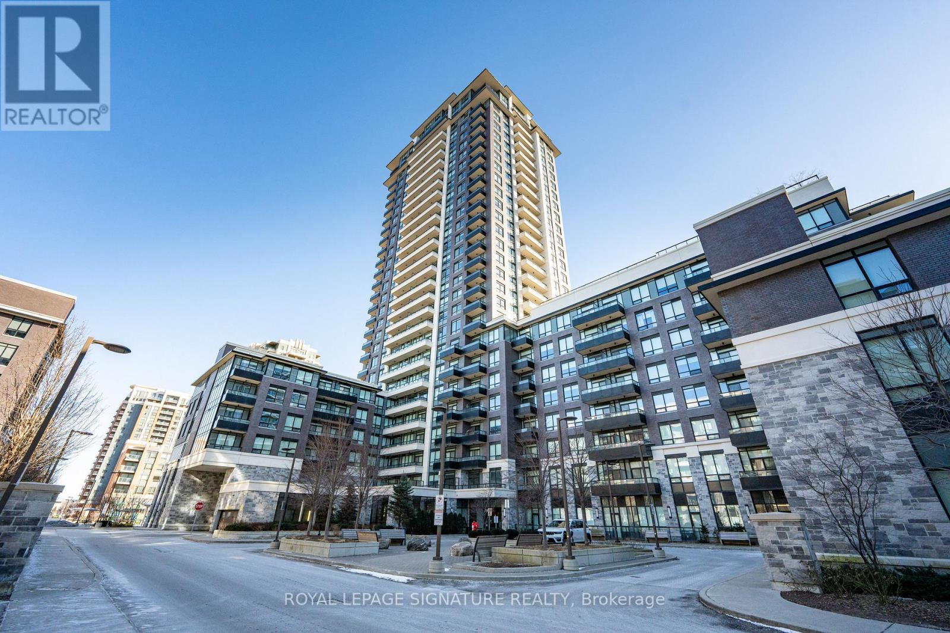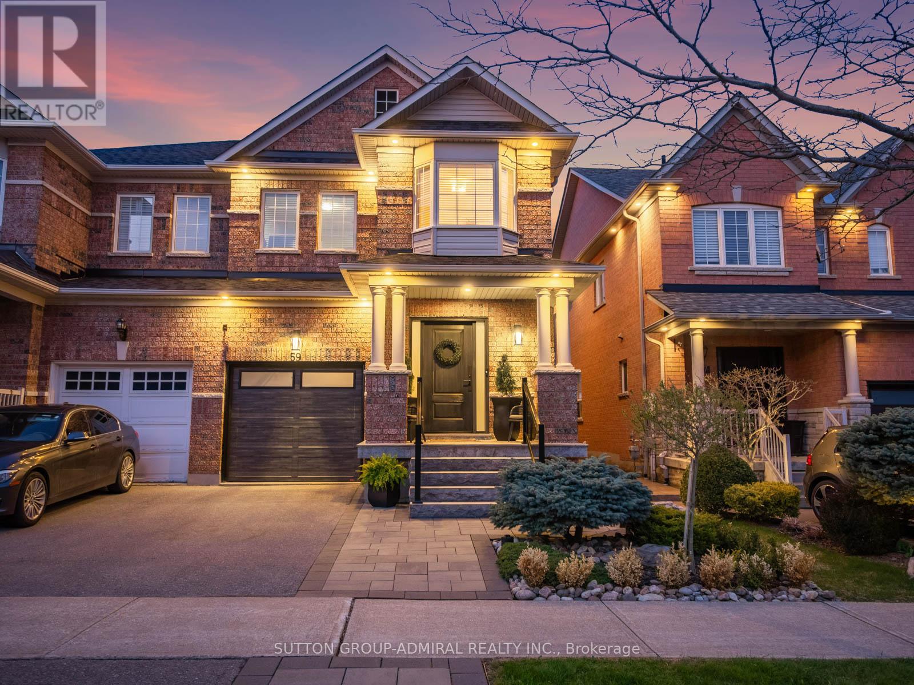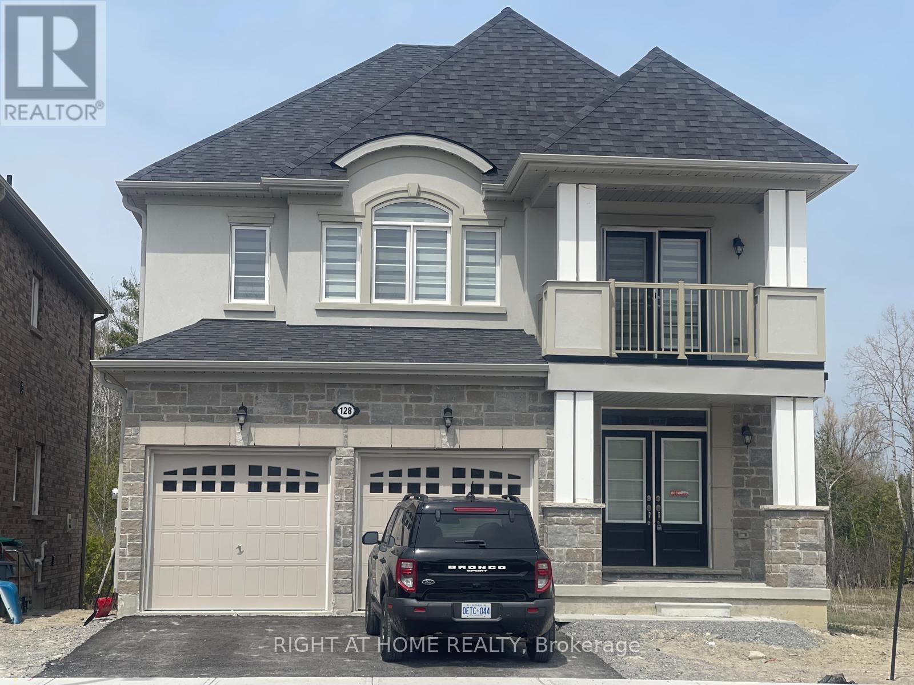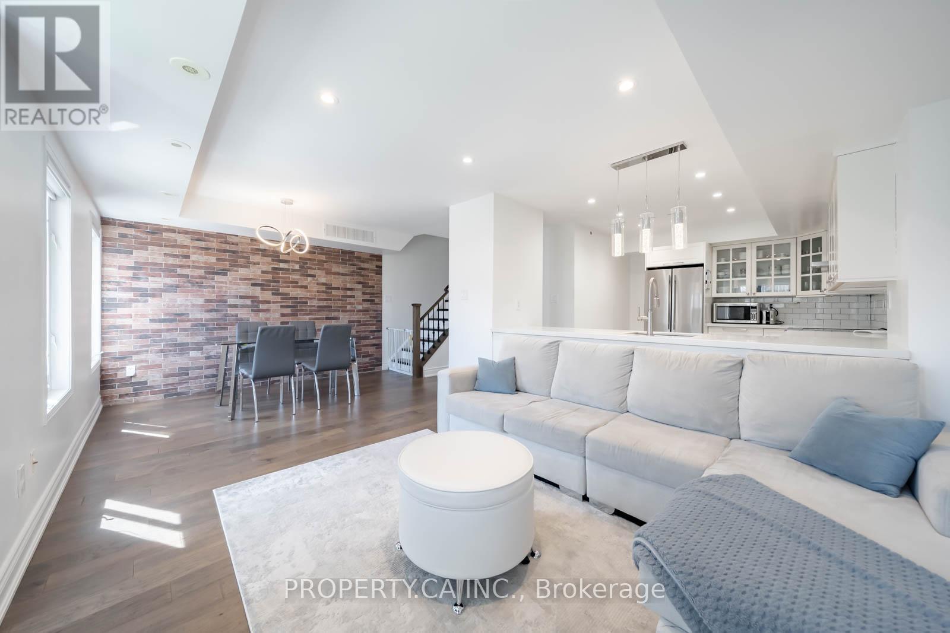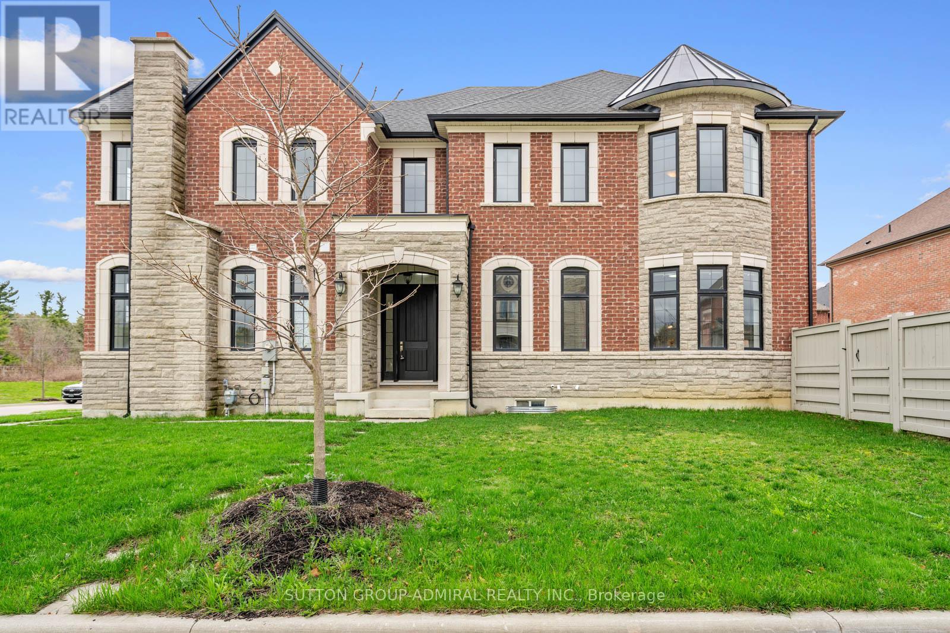6 Meadowbrook Boulevard
Tiny, Ontario
Top 5 Reasons You Will Love This Home: 1) Nestled in the sought-after Copeland Creek Estates, this exceptional property sits on 1.5-acres surrounded by mature trees, delivering a secluded paradise ready to be enjoyed 2) Step inside to discover an updated kitchen with ample storage and modern finishes while the stunning primary ensuite features a freestanding tub and a sleek glass shower, presenting your own personal retreat 3) The fully finished basement adds even more living space, complete with a cozy gas fireplace, a spacious recreation room, a bedroom, an office, and a dedicated hobby area, ideal for growing families or guests 4) Outside, unwind on the composite deck with elegant glass railings, soak in the hot tub, or relax under the gazebo, all set within a private, tree-lined yard designed for peaceful outdoor living 5) Located in a prestigious estate community with scenic walking trails and just minutes from in-town amenities, sandy beaches, and Georgian Bay. 1,873 above grade sq.ft. plus a finished basement. Visit our website for more detailed information. (id:59911)
Faris Team Real Estate
Faris Team Real Estate Brokerage
Lower - 25 Charlemagne Avenue
Barrie, Ontario
Bright, spacious 1 bdrm, 1 bath lower level apartment in a lovely bungalow located in beautiful Innishore community in Barrie. Own laundry, 1 parking space. Bright large kitchen. Recently renovated. New kitchen,paint, some storage. Bonus den or other rm. Close to all amenities. All supportive docs w/rental app, credit report history, employment references. Utilities - Tenant pays 1/3 no pets due to allergies. (id:59911)
RE/MAX Crosstown Realty Inc.
47 Pearen Lane
Barrie, Ontario
Presenting a brand-new, 1,639 sq. ft., three-story modern townhome available for lease in Barrie sought-after South End Neighborhood. Thoughtfully designed with an open-concept layout, this home seamlessly integrates the kitchen, dining area, and Great Room, creating a bright and inviting atmosphere. Large windows and walk-out balconies allow abundant natural light throughout. The modern chefs kitchen, equipped with brand-new stainless steel appliances, sleek quartz countertops, a breakfast bar, and a functional island, all complemented by ample cabinetry. Designed for both casual dining and entertaining, this space flows effortlessly into the main living areas. Ideally situated with convenient access to major highways, this prime location ensures seamless commuting while being just minutes from shopping, dining, schools, parks, and recreational facilities. This townhome perfectly blends style, functionality, and comfort an exceptional place to call home. (id:59911)
Smart Sold Realty
15 Redmond Crescent
Springwater, Ontario
Welcome to Your Dream Home in Stonemanor Woods!This stunning almost brand-new home sits on a premium oversized pie-shaped lot, fully fenced and backing onto serene greenspace. Nestled in the prestigious Stonemanor Woods, this property offers both luxury and tranquility.Inside, youll find two spacious family rooms and four bedrooms, along with three full baths. The grand 18-ft ceilings in the entry foyer and great room, complemented by a skylight and a gas fireplace with breathtaking panoramic forest views, create an inviting and airy atmosphere.Premium hardwood flooring runs throughout the home, adding warmth and elegance. The designer kitchen boasts ample cabinetry and a modern, sophisticated aesthetic. Upstairs, a second family room connects the third and fourth bedrooms, with 9-ft ceilings enhancing the sense of space.The unfinished 9-ft basement features enlarged bright windows, offering endless possibilities for customization.This meticulously designed home showcases exquisite architectural detailing and spacious rooms that cater to both comfort and style. Dont miss your chance to call this exceptional property your own! (id:59911)
Bay Street Group Inc.
65 Haddington Street Unit# 306
Caledonia, Ontario
Enjoy the convenience of one level living in Caledonia’s sought after, luxurious “Harrison Flats” condo complex. Steps to shops, restaurants, local arena/community events, park and more! A short walk to your choice of fantastic schools and school bus routes. Open-concept design for cozy and connected living, features easy to maintain carpet-free flooring, and beautiful modern finishes. Two full baths, a Main 4 pc with tub and shower, a Primary 3 pc ensuite with walk in shower. Convenient in-suite laundry. A large den offers the flex space you may need as an office, extra bedroom, exercise room, craft room and more. Large primary bedroom, LR/DR combo, located on the quiet rear of the building offers panoramic views, and a generous balcony to enjoy your South facing sunshine. One exclusive parking spot and option to continue existing rented parking spot, if a second is needed. Party room available for your larger gatherings. This unit is Ideal for downsizers, young families, professionals or anyone wanting to simplify life! (id:59911)
RE/MAX Escarpment Realty Inc.
1709 - 15 Water Walk Drive
Markham, Ontario
Welcome to Riverside Uptown in Downtown Markham! This Spacious, Updated & Freshly Painted 1+1 Bedroom Condo W/ SW Views & A Large Balcony Features 9-Ft Ceilings, Mirrored Closets & A Modern Kitchen W/ S/S Appliances, An Undermount Sink, Granite Countertops & Ceramic Flooring. Enjoy The Convenience Of Ensuite Laundry W/ A Newer Washer & Dryer, Plus Ample Storage Space. The Primary Bedroom Includes A Large Closet & The Open Den Offers Flexibility For An Office Or Extra Living Space. The Updated 4-PC Washroom Completes The Unit. Included Are 1 Locker & 1 Parking Space,& You'll Have Access To Excellent Amenities Like Concierge, A Gym, Games Room, Pool, Rooftop BBQ Area & Visitor Parking. Meet up W/ Your Friends In The Billiards Room Or Enjoy Time Together In The Building Community. Elevator is Fob-Access Controlled For Added Security, Ensuring Peace Of Mind! (id:59911)
Royal LePage Signature Realty
59 Orion Avenue
Vaughan, Ontario
Welcome to 59 Orion Avenue, a beautifully upgraded and lovingly maintained family home located in the sought-after Vellore Village. This 3-bedroom, 4-bathroom home offers a functional layout perfect for modern family living. The sleek kitchen boasts stainless steel appliances, granite countertops, a pantry and walks out to a serene backyard oasis. Entertain effortlessly with a natural gas line for your BBQ and fire table, electrical backyard outlets, and a 12x10 hardtop gazebo. Additional interior upgrades include stained staircases, California shutters on the main floor, and pot lights throughout. The primary bedroom is a private retreat, complete with a 4-piece ensuite and his & her walk-in closets. The finished basement features laminate flooring, a 3 piece bath, wet bar, and laundry room. Outside, the home impresses with a professionally landscaped front, side, and backyard completed in 2022, a stone porch with new railing and matching 6-foot front steps, exterior pot lights, and a new fiberglass front door (2021) alongside a new garage door (2021). New roof (2023) w/ 120 mph wind resistant rated upgraded shingles. Ideally located just minutes from schools, parks, Canadas Wonderland, Mackenzie Health Hospital, Vaughan Mills, Maple GO Station, York Regional Transit, and highways 400/407/7. This move-in-ready gem combines comfort, convenience, and quality, perfect for your next chapter! (id:59911)
Sutton Group-Admiral Realty Inc.
128 Hawkins Street
Georgina, Ontario
Welcome to this beautifully designed, newly built (2024) detached home offering over 2,700 sqft of luxurious living space. Located on a premium ravine lot, this spacious 4-bedroom, 4-washroom residence blends modern elegance with comfort and convenience. Highlights include: Open-concept layout with abundant natural light spacious kitchen with premium finishes, 2nd floor laundry for added ease, attached 2-car garage with interior access expansive backyard overlooking serene ravine views Situated just minutes from Jacksons Point and Georgina Beach, this home offers the perfect mix of tranquil living and nearby amenities. Perfect for families seeking space, nature, and a fresh start in a vibrant community. (id:59911)
Right At Home Realty
702a - 15277 Yonge Street
Aurora, Ontario
Stunning One-Bedroom Luxury Penthouse Condo in the Heart of Aurora! Welcome to this exquisite one-bedroom suite offering a perfect blend of luxury, comfort, and style in one of Auroras most desirable locations. This beautifully upgraded condo boasts 10-foot ceilings, elegant hardwood flooring, and pot lighting throughout, creating a bright and sophisticated living space .The modern open-concept kitchen is a true showpiece, featuring quartz countertops, high-end stainless steel appliances, ample cabinetry, and a breakfast bar ideal for entertaining or everyday living. Step out onto your private tiled balcony and take in breathtaking views overlooking Aurora, with a natural gas hookup for BBQ perfect for outdoor dining and relaxing evenings. Enjoy the convenience of in-suite laundry with a stackable washer and dryer, and experience the comfort of a thoughtfully designed layout that maximizes space and functionality. This fabulous, well-maintained condo building offers a range of premium amenities, including a fitness center, party room, visitor parking, and more all within walking distance to shopping, restaurants, parks, and transit. Truly move-in ready and shows beautifully don't miss this rare opportunity to own a luxury condo in an unbeatable location, walking distance to shops, restaurants & Aurora GO (id:59911)
Keller Williams Realty Centres
14 Lundy Drive
Markham, Ontario
Beautiful Detached Home Extensively Renovated With High-End Finishes! Professionally Landscaped Exterior Features Elegant Interlocking Stone Driveway, Front Walkway, Side Path, Patio, And Fully Fenced Backyard. New Roofing Shingles, Neutral Exterior Painting, And Upgraded Outdoor Lighting Enhance Curb Appeal. Ample Parking With Space For 4 Vehicles Plus Direct Garage Access. Inside, Discover A Welcoming Foyer Upgraded With Premium Porcelain Tiles, Custom Entrance Stairs, And Modern Railing. Main Floor Boasts 9-Foot Ceilings And Upgraded Lighting Fixtures Throughout. Fully Renovated Kitchen Offers Granite Countertops, A Movable Island, Stylish Cabinetry With Gold Hardware, Premium Faucet, Crown Moldings, And Elegant Backsplash. Relax In The Spacious Living Room Featuring A Stunning TV Accent Wall, Cozy Fireplace, And Pot Lighting. Luxuriously Updated Powder Room And Bathrooms With New Quartz Vanities, Contemporary Toilets, Stylish Pot Lighting, And Upgraded Porcelain Floor And Wall Tiles. The Primary Ensuite Includes A 5-Piece Bath With Separate Bathtub. Conveniently Located Just A 10-Minute Walk To Walmart And Local Shopping Mall. Quick 3-5 Minute Drive To Highways 7 And 407. Close Proximity To Public Transit, Excellent Schools, Recreation Center, And Hospital. (id:59911)
Homelife/future Realty Inc.
227 - 308 John Street
Markham, Ontario
Beautifully renovated and meticulously cared for, this bright 2+1 bedroom, 2-bathroom condo-townhouse offers outstanding value in one of Thornhill's most sought-after communities. Featuring a spacious open-concept layout with upgraded hardwood floors, pot lights throughout the living and kitchen areas, and stylishly updated stairs and railings, this home is designed for modern family living. The fully renovated kitchen is a showstopper, boasting quartz countertops, custom cabinetry, a modern backsplash, and high-end smart appliances perfect for family meals or entertaining. Upstairs, you'll find a generous primary bedroom, a bright second bedroom, and a versatile den ideal for a home office, nursery, or additional lounge space. Both bathrooms have been upgraded with sleek, contemporary finishes. Step outside to your private oversized terrace overlooking the park, creating the perfect outdoor space for relaxing, hosting, or spending quality family time. This home also includes one underground parking space and one locker for added convenience. Set in a vibrant, family-friendly neighbourhood close to top-ranked schools, parks, community centres, shops, supermarkets, restaurants, public transit, Highway 404, Highway 407, and the Langstaff GO Station, everything you need is right at your doorstep. At this price point, this move-in-ready home offers a rare opportunity for first-time buyers, young families, and anyone looking to establish themselves in one of Thornhills most welcoming and connected communities. (id:59911)
Property.ca Inc.
137 Faust Ridge
Vaughan, Ontario
Welcome to 137 Faust Ridge, nestled in the prestigious Kleinburg Summit community by Mattamy Homes. This stunning corner-lot 4 bedroom - 4 bathroom residence offers luxury and functionality with 10 ft ceilings on the main floor and upgraded 9 ft ceilings on the second level. Featuring hardwood flooring throughout the main level, a beautifully oak-stained staircase, and an open concept living area with a bay window and cozy fireplace. The versatile main floor den can be used as an office or additional sleeping space. The chefs kitchen is a highlighted with granite counters, a centre island, pantry and upgraded cabinetry. From here, step out onto the yard, perfect for summer BBQ's and outdoor gatherings. Upstairs boasts a convenient laundry room, a master retreat with a walk-in closet and lavish 5-piece ensuite, and three additional spacious bedrooms with semi-ensuites. A bright study/nook area adds charm and practicality. Professionally painted throughout, with a fenced backyard and a large garage. Close to Hwy 427, 400, and Kleinburg Village, this is perfection at its finest! **EXTRAS Listing contains virtually staged photos of 3 bedrooms** (id:59911)
Sutton Group-Admiral Realty Inc.
