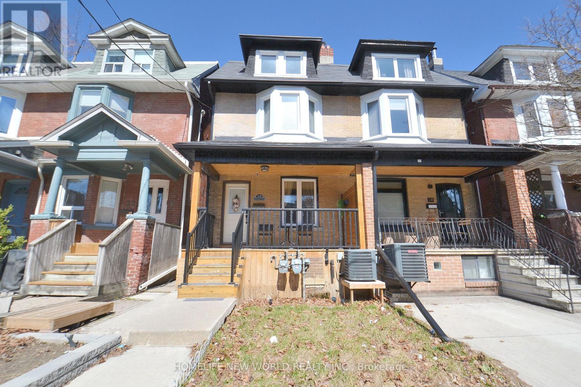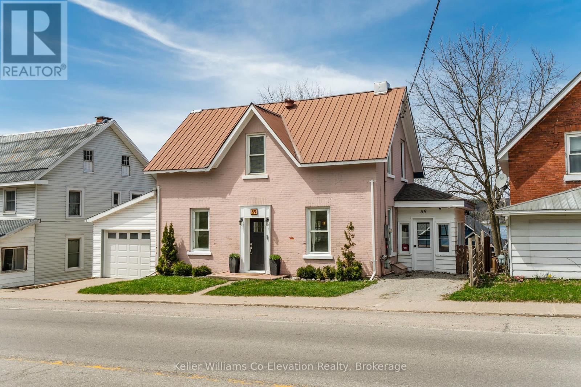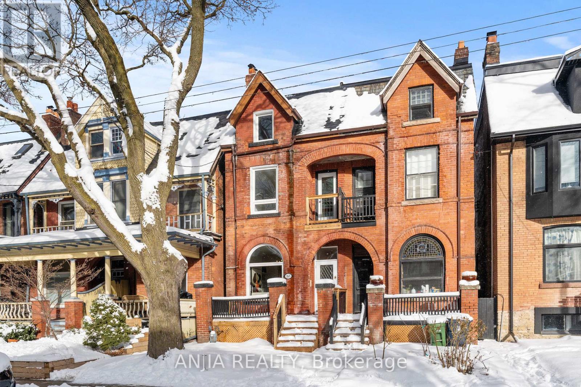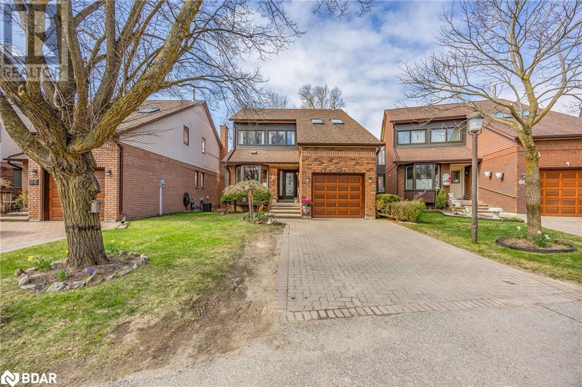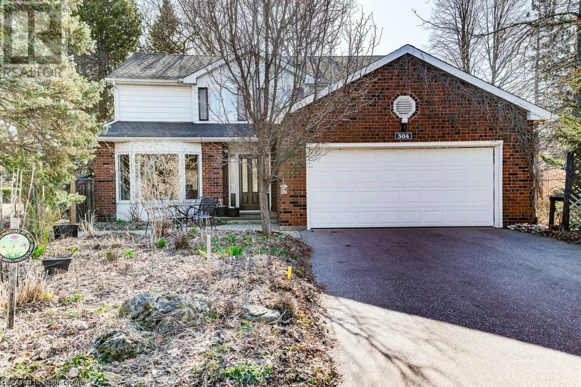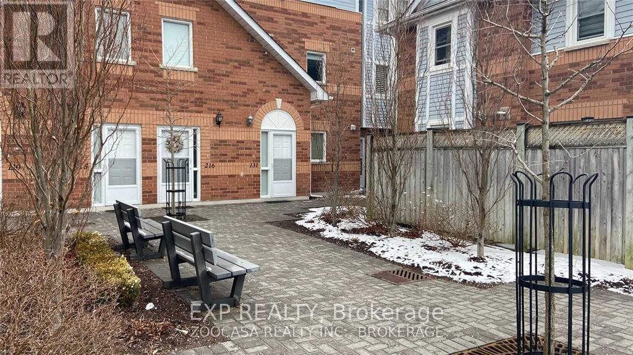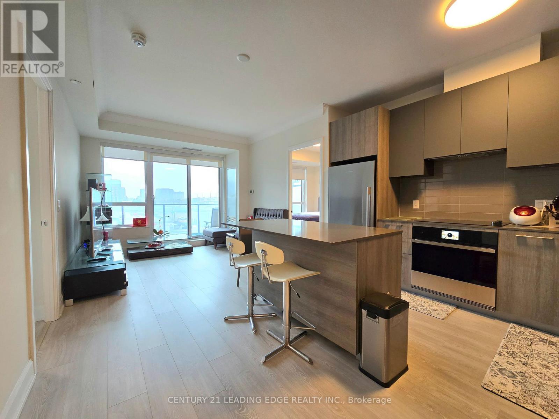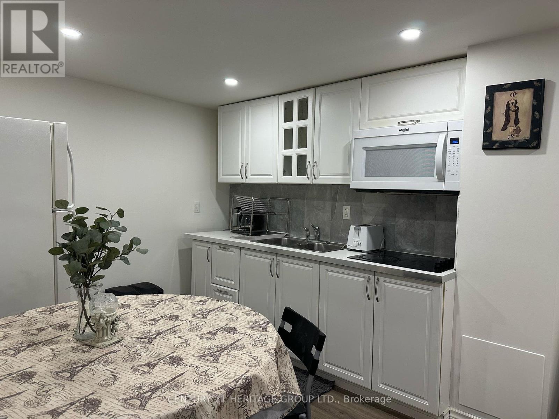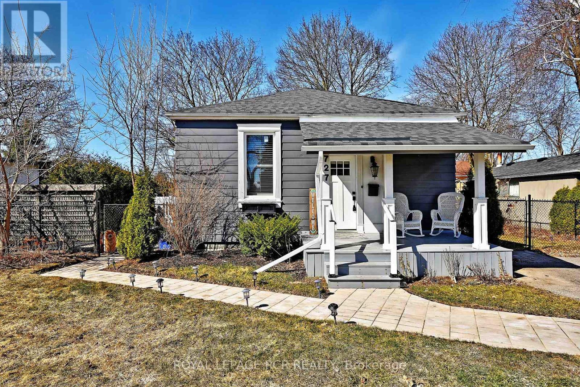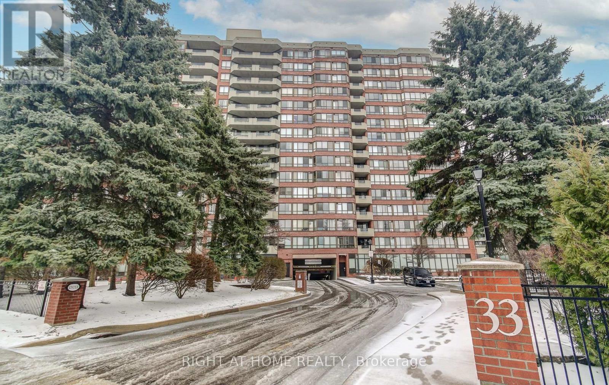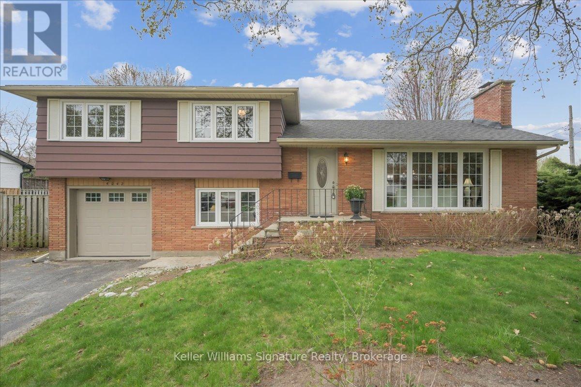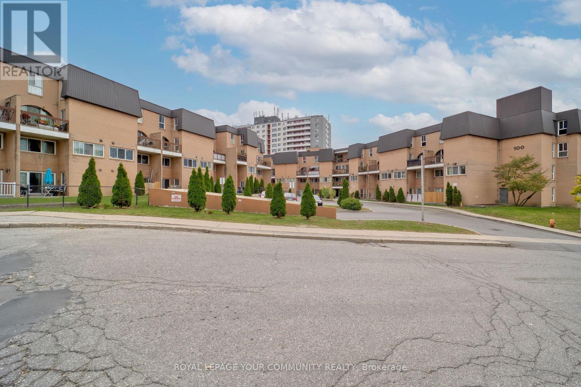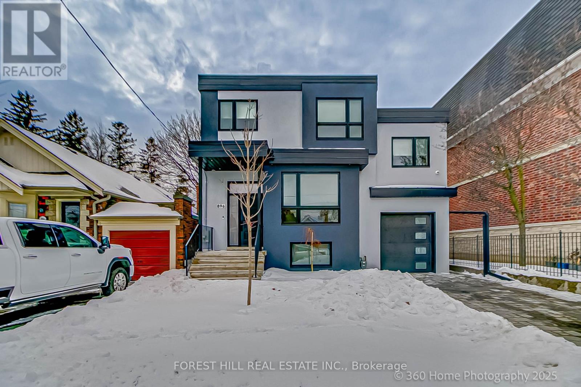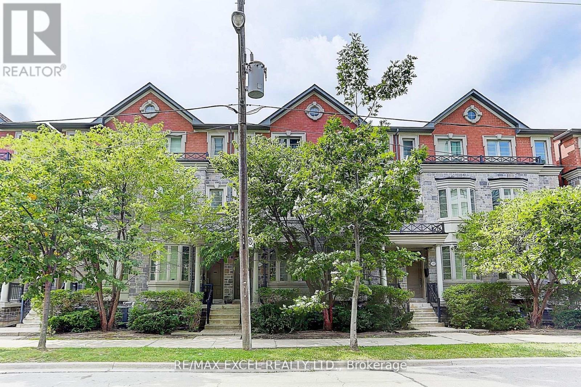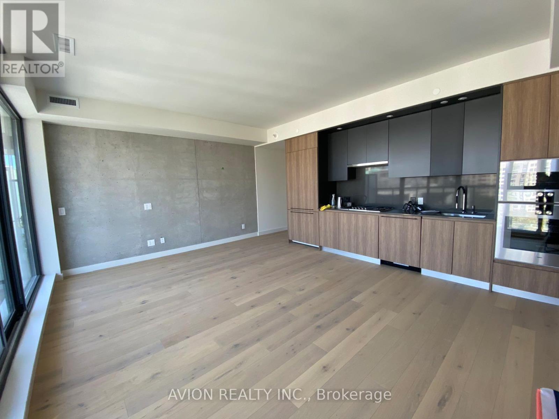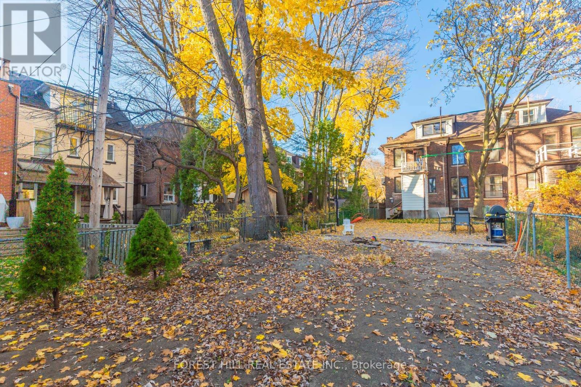406 - 110 Charles Street E
Toronto, Ontario
Famous X-Condo, Best 1B+D Layout (Den Is an Optional 2nd Bedroom), Nicely Overlooking Roof Garden & City View. Great Amenity; Barbeque, Swimming Pool, Jacuzzi Whirlpool, Fireplace, Cabanas. Nice Location; Close to Subway, Yonge & Bloor, Yorkville Community. $$$ Upgrade Unit: New painting & New High Quality Flooring entire unit, New Fridge (LG), New Dishwasher (LG), New Window Coverings, Professional Cleaning ! (id:59911)
Right At Home Realty
#upper - 6 Oriole Crescent
Toronto, Ontario
Welcome To Chaplin Estates - Spacious 2 Bedroom 1 Bathroom Upper Floor Unit With Parking and Private Deck Overlooking Kay Gardner Beltline Trail. Stunning East and West Exposure from the unit, well up kept Hardwood Floors Throughout, Generous living area, Double Glazed Windows and much more.Situated On A Quiet Residential cul-de-sac Street Within Easy Reach Of Davisville Subway as well as Yonge and St. Clair. Amazing public and private schools in the area, great dining and tons of green space, don't miss the opportunity to call this apartment home! Includes: Fridge, Stove, Dishwasher. 1 Parking Included. Wall Unit A/C. Tenant Pays Hydro and Hot Water Tank Rental. Landlord Pays Heat, Water, Snow Removal. Exclusive Laundry and Locker in the basement. (id:59911)
Real Broker Ontario Ltd.
913 - 18 Maitland Terrace
Toronto, Ontario
Famous Luxurious Condo (Teahouse) In The Downtown Core Area. Super Convenient Location. Steps To Yonge/Wellesley Subway Station. East Facing Unobstructed One Bedroom Unit, Ontarion Lake Is Your Skyline. Modern Open Concept Layout. Floor To Ceiling Windows And Big Balcony. Modern Kitchen W/ Granite Counter Top & Built-In High-End Appliances. Gym, Pool, Yoga Room, Party Rooms, And More To Enjoy. Walking Distance To The University Of Toronto, Ryerson Univerity, Lcbo, Pharmacy, Loblaws, Restaurants, Shops, And Toronto General Hospital. (id:59911)
Prompton Real Estate Services Corp.
442146 Concession Road 8 Road
West Grey, Ontario
Are you tired of the noise and traffic of the city? Come enjoy rural midwestern Ontario! This absolutely beautiful 100 acre parcel of land, nestled in a valley, is presently being used for horses. The 76' x 84' board and batten barn has 12, 12' x 14' stalls with dutch doors going to the outside. The older bank barn has 4 original standing stalls (used for storage) and 6 box stalls with room for more. Approx. 80 acres of open bottom land is in hayfields and fenced (electric) pastures. There is a 2 acre pine plantation and an 18 acre highly desirable maple woodlot, which has not been logged since 1999. A woodlot management logging would result in extra income. The older log home with rustic appeal, awaits your finishing touches. Whether this is your next farm, new business venture or weekend getaway, the stunning sunsets, starry nights and peaceful sounds of nature are waiting for you! Videos of the land coming soon. (id:59911)
Wilfred Mcintee & Co Limited
2003 - 68 Canterbury Place
Toronto, Ontario
One Bedroom In Luxury Condo At The Heart Of North York. Beautiful South View, Steps To Finch Subway Station, Restaurants, Shops, Art Centre, Supermarkets, Library And Park And Many More. High End Building Amenities And Underground Visitor Parking. Property is currently tenanted, photos used on this listing was when the property was vacant. (id:59911)
RE/MAX Ultimate Realty Inc.
1 - 30 Barton Avenue
Toronto, Ontario
Newly Renovated 2-Bedroom Furnished Apartment on Ground Level. All Brand New Upscaled Appliances & Pot Lights Throughout. Live in this Family-Friendly Neighborhood & Enjoy All the Convenience of Seaton Village/Annex. Close to Vibrant Bloor St Where You Can Find Restaurants, Stores, Shopping, Groceries & Much More. 4 minutes walk to the Subway Station & Easy Walk to UofT. Rent Includes Heat, Water & Internet. Tenant Pays Hydro Only. Ideal for Young Professionals or University Students. (id:59911)
Homelife New World Realty Inc.
2303 - 199 Richmond Street W
Toronto, Ontario
Modern Studio On Richmond At Downtown Core. One of Most In-Demand Floorplan At The Building, Unobstructed Eastern Views of City Hall. Close to 500Sf One Bed Layout W/Open 80Sf Balcony. Natural Lights Filled, 9Ft Flr-to-Ceiling Windows. European Style Kitchen, Bedroom In Semi-Ensuite, Closet Organizers. Steps to Subway, Transits, Schools, Hospitals, Financial & Entertainment District Fine Dining and Shopping. One Locker Included. Upscale Amenities Include 24Hr Concierge, Rooftop Deck w/Hot Tub, Gym, Party Lounge, Yoga Studio and Outdoor Terrace. **EXTRAS** Integrated Miele Kitchen Appliances, Quartz Countertop and Under Cabinet Lights. Unit Freshly Painted, Kitchen Cabinet Doors and Bathroom Vanity Doors Updated w/Upscale Finish. (id:59911)
Right At Home Realty
261 Johnston Avenue
Toronto, Ontario
This Vintage Custom Built Arts & Crafts Home in West Lansing is on one of the most desirable streets. This property features a lush lot with perennial gardens, Bing Cherry Trees, a grape producing arbor and surprising amount of privacy. In the best of locations - within walking distance of Subway, TTC, Cameron Public School, St Edwards Catholic School, as well as Earl Bales Park, which features a Ski centre, walking Trails, playground, dog park, Amphitheatre & Community Centre. Minutes to the Don Valley Golf Course & Stuart Greenbelt. This unique Home is a wonderful opportunity to get into one of the best neighborhoods in the area. Don't be fooled by the exterior - This home has good bones and quality finishes not found in homes in this price range. Get into one of the best neighborhoods at a fantastic price. (id:59911)
Housesigma Inc.
59 Robert Street W
Penetanguishene, Ontario
Charming Century Home with Modern Upgrades in the Heart of Penetanguishene! This beautifully updated 3-bedroom home is truly move-in ready, offering a perfect blend of historic charm and stylish renovations. Recent upgrades include a modern kitchen, newer flooring, an inviting fireplace and new furnace (2020), ensuring you enjoy both beauty and functionality. The property also features a single-car garage and an unfinished basement with walk out to yard and rough in for bathroom, providing ample storage and potential for more living space. Take in harbour views from your back deck, unwind in the cozy three-season sunroom, or enjoy quality time in the spacious backyard ideal for any family. Just steps away, Rotary Park this location offers scenic trails, a dog park, beaches, a splash pad, playground, and waterfront green space, perfect for active lifestyles and evening strolls. You'll love being a short walk from downtown Penetanguishene, where quaint shops, restaurants, and cafés create a vibrant small-town atmosphere. All this, just minutes to Midland and under an hour to Barrie this is your chance to embrace the good life in one of Georgian Bays most charming communities. (id:59911)
Keller Williams Co-Elevation Realty
165 Howland Avenue
Toronto, Ontario
Welcome to this exquisite Victorian home in The Annex, where historic charm meets modern sophistication. Recently renovated while preserving its soaring ceilings, this home is filled with natural light and contemporary elegance.Perfectly situated near top schools, parks, and amenities, this residence offers a serene outdoor oasis. Relax on the private front deck or unwind in the tranquil Japanese-inspired backyard, featuring a dry landscape design for a peaceful retreat. The expansive 173-foot deep lot provides ample space for a lounge, dining area, swimming pool, or even a laneway house. You Can Design It, Custom outdoor lighting enhances the ambiance, creating a stunning evening atmosphere.Inside, the home boasts a modern aesthetic with a gourmet kitchen that seamlessly connects to a flexible family/breakfast space with direct backyard access. A comprehensive 2019 renovation updated all house , with further kitchen and deck enhancements in 2024. The primary suite allows for multiple wardrobe configurations and the option to add an additional bathroom. Each floor features a well-appointed family bathroom.The third floor offers a versatile space or additional living area. The finished basement, with a separate entrance, includes a recreation area, bedroom, three-piece bathroom, and ample storageoffering excellent rental income potential or a private in-law suite.Street parking permits for one to two vehicles may be available upon application. This is a rare opportunity to own a meticulously updated home in The Annex, seamlessly blending timeless character with modern luxury. This Home Is Perfect For Any Family Looking For Comfort And Style. Don't Miss Out On The Opportunity To Make This House Your Dream Home! A Must See!!! (id:59911)
Anjia Realty
1967 Yonge Street
Toronto, Ontario
Cafe Plenty is an exceptional opportunity for any business owner looking to establish themselves in one of Toronto's most desirable and high-traffic neighborhoods. Located at the bustling intersection of Yonge and Davisville, this café enjoys outstanding visibility with a steady flow of pedestrians and drivers. Known for its inviting atmosphere and delicious offerings, including coffee, sandwiches, and sweets, the café has built a loyal customer base. The combination of its prime location, strong reputation for quality, and a vibrant local community makes Cafe Plenty a unique listing with excellent potential for continued growth and success. (id:59911)
Royal LePage Signature Realty
80 Orchard Point Road Unit# 604
Orillia, Ontario
EXPERIENCE LUXURY LAKEFRONT LIVING AT THIS STUNNING CONDO FEATURING A LARGE BALCONY & HIGH-END FINISHES! Welcome to 80 Orchard Point Road #604, a stunning waterfront condo offering breathtaking views of Lake Simcoe! Step inside this sun-drenched, open-concept space where every detail exudes sophistication, from the elegant crown moulding to the beautiful flooring and upscale finishes throughout. The modern kitchen is a culinary dream, featuring sleek white cabinetry, a tile backsplash, a breakfast bar, and top-of-the-line built-in appliances, including a double wall oven, microwave, and cooktop. The expansive living room boasts a cozy fireplace and seamless access to a large balcony, perfect for taking in the spectacular lake vistas. With two spacious bedrooms each with closets and two full bathrooms, including a primary bedroom with a 4-piece ensuite, this home is designed for both comfort and luxury. This ?well-maintained building has outstanding amenities that elevate your lifestyle including an infinity pool, hot tub, rooftop terrace, fitness centre, and media room all at your fingertips. Plus, with in-suite laundry and an included underground parking space, convenience is assured. Located minutes from downtown Orillia, you’ll enjoy easy access to boutique shopping, fantastic dining, and cultural venues, as well as nearby parks, beaches, and the Lightfoot Trail. This condo is the ultimate choice for active adults seeking low-maintenance living in a luxurious, lakefront setting! Don’t miss this rare opportunity to live your waterfront dream! (id:59911)
RE/MAX Hallmark Peggy Hill Group Realty Brokerage
62 Riverview Road Unit# 4
Alliston, Ontario
Prime location in the Green Briar community in Alliston Ontario. This home boasts stunning views of nature backing onto the Nottawasaga rRver, golf course and walking paths. This 2 plus 1 bedroom , 3 bathroom detached home with walk-out lower level is located on a court for extra privacy. Beautiful kitchen has granite counters, stainless steelJen Air appliances, kitchen island with beverage centre & so much cupboard space. This bright model has hardwood flooring, windows stretching across the back leading to the deck, giving optimal views from the open concept dining room, and living room with gorgeous floor to ceiling brick gas fireplace, cathedral ceiling & skylights. Other features include brand new (2025) furnace with HEPA filter (removes 99.97% of dust, pollen, etc), owned tankless water heater, central vac, reverse osmosis for kitchen, main floor laundry, powder room, loft with gorgeous primary bedroom with large spa-like en-suite with skylights, 2 walk-in closets, studio/office area & lovely second bedroom with French doors & balcony. Finished lower level has huge windows, walk-out to your private covered patio and green space, along with a guest bedroom, kitchenette/wet bar, extra storage room & another cozy gas fireplace. This home has it all. Live your best life in this active adult lifestyle community located less than 1 hour from Toronto . Living here means never having to cut your grass again as well as enjoying 2 spectacular golf courses, walking trails, a community centre steps away with a range of daily events and stay healthy at the adjacent Nottawasaga Resort with their 70,000 sq foot fitness club with gym, indoor pool, sauna, racquetball as well as massage, salon services and lovely restaurant and bar. Close by, the area is abundant with shopping, specialty shops, theatres and fine dining. This home needs to be added onto your must see list! (id:59911)
Coldwell Banker Ronan Realty Brokerage
2nd Floor - 1171 Dundas Street W
Toronto, Ontario
2nd floor, under renovation and soon to be ready: two Bedrooms, one bathroom (3pc) and one powder room (2pc bathroom) with Juliet balcony at the front, huge balcony / deck at the back on Dundas West. See floor plan attached. Primary location, just steps away from Ossington and Trinity Bellwood, the heart of real downtown Toronto. The Streetcar and buses are right in front of the building. Surrounding with restaurants and retail stores. Each apartment has a nice layout, a lot of natural lights in the living room and skyline in the bedroom/kitchen. Kitchens with all brands new appliances; en-suite laundry. Ready to move in from April 1st or May 1st. Price: $3,000/month, utilities extra (id:59911)
Century 21 Regal Realty Inc.
301 - 10 Capreol Court
Toronto, Ontario
First time buyers and investors, don't look any further... Welcome to Parade 1 in the unique City Place Neighborhood! This incredible freshly painted suite offers open concept designer layout and features a contemporary kitchen with integrated and built-in appliances plus unparalleled storage in a beautiful floor-to ceiling pantry rarely found in units of this size. It is both an eat-in and open concept, and overlooks the living room, balcony and city view. After relaxing in the bright comfy living room you can walk out to the generous balcony and enjoy a coffee or drink with the skyline view. Or retreat to and recharge in the large primary bedroom with wall-to wall closet and east exposure. The separate den offers the flex space to use as an office, guest room or separate formal dining room if that's your preference. Just painted and ready to move in! The Parade condominium offers its residents a truly one-of-a-kind lifestyle with full luxury building amenities, such a as a pool, sauna jacuzzi, gym, pool tables, lounge area, kids play area, cinema, squash court, community washer/dryer and more! And when it comes to location, location... this has it all!!Across the street are Sobey's supermarket, Canoe Landing Community Recreation Centre, banks restaurants, boutique amenity retailers and Canoe Landing park with dog off-leash area, playground splash pad multi-purpose fields and more! Just steps or minutes to the heart of Toronto's sports and Entertainment Districts, King West, Harbourfront, Lake Ontario and Billy Bishop Island Airport. Easy access to TTC and highway! Currently vacant but alternate pictures offered of when it was occupied. (id:59911)
RE/MAX Premier Inc.
304 Faraday Court
Waterloo, Ontario
A true classic in every way, this impeccable Beechwood home is ready for a new family to make memories. Located on a quiet jut off of Faraday & backing on greenspace leading to Molly Bean Playground, this is the perfect spot for children to play outdoors & adults to find sanctuary from everyday life. The generous foyer is just right for greeting guests & reveals the centre hall plan leading through French doors to the bright formal living room & cozy family room with gas fireplace, built-in shelving and cabinetry, and sliders leading to the backyard retreat. The kitchen is spacious and fitted with plenty of white cabinetry & a beautiful view of the yard through the all-season sunroom, a well-thought-out addition that provides space for informal dining & another route to the deck and yard - a glorious spot for indulging a green thumb! There is also a formal dining room, perfect for special occasions & entertaining. Finishing off the main floor is a powder room & laundry room. Upstairs you will find 4 spacious bedrooms & 2 bathrooms. The primary suite looks over the greenspace at back, & offers an updated ensuite bath & walk-in closet. The finished basement is the perfect space for movie night & also provides an abundance of built-in storage options plus a bonus room that is perfect for a home office, gym or kids’ playroom. The yard is truly a nature lover’s paradise, with a large composite deck, carefully cultivated native plantings & relaxing pond. You can’t help but love the award-winning naturalized gardens & eco-friendly features of this home, including a 240-volt electric vehicle charger, upgraded (R-60) attic insulation (2023) & rain barrels with overflow directed to the gardens (& qualifying for City of Waterloo Stormwater Credit). Lennox AC/Furnace (2024), roof with 40 year shingles (2009), water softener (2021), updated windows. Your family will love the Craigleith HOA – spend the summer gathering with friends at the pool & playing tennis or pickleball! (id:59911)
Royal LePage Wolle Realty
424 Maple Avenue N
Listowel, Ontario
Welcome to Maple Avenue. Situated on a quiet street, this 3 bedroom, 2 full bath backsplit is located on a lot that backs onto peaceful farmland. The home is complete with 28 x 23 foot insulated and in-floor heated shop w/60 amp service that could be set for just about anything. Inside the home you will find an abundance of natural light and vaulted ceilings. The updated kitchen was completed in 2017 with granite countertops, vinyl flooring and pot lights. The living room and top floor have hardwood floors, pot lights and a large bay window. The upstairs 3 pc. bathroom was renovated in 2023, and the basement was renovated in 2020 with a large rec room & 3 pc. bath/laundry room. The concrete driveway has plenty of parking spaces (6-8), out back there is a stamped concrete patio to relax & enjoy during warmer weather. There is a privacy fence to the right of the driveway & fully fenced backyard. Close to many amenities, short commute to K-W & Cambridge. (id:59911)
Royal LePage Wolle Realty
108 Garment Street Unit# 809
Kitchener, Ontario
THE PLACE TO BE IS TOWER THREE!!! Be the second ever to live in this stylish Garment Street unit - floor to ceiling windows - tons of natural light, stainless steel appliances, stone countertops, in-unit washer & dryer...not to mention a fantastic balcony to enjoy the upcoming spring and summer seasons! This building has it all - bookable and regular use common space areas include a spacious and bright PARTY ROOM with kitchen, GYM, YOGA STUDIO SPACE, OUTDOOR BASKETBALL COURT, OUTDOOR POOL with deck, OUTDOOR BBQ AREA and DOG RUN! Located in the heart of downtown Kitchener close to the LRT & public transit, not to mention the train hub for Go & Via. Take your time walking to coffee shops and restaurants in every direction. Enjoy beautiful Victoria Park and the events that are held there throughout the year - and shop with ease at the independently owned shops along the way! MONTHLY PARKING AVAILABLE at $155 + HST (price as of listing date). University of Waterloo School Of Pharmacy, The Tannery and Google are just a few of the neighbours that make this area a very desirable place to live! LANDLORD IS WILLING TO FURNISH THE UNIT!!! (id:59911)
Royal LePage Wolle Realty
25 Concession Street Unit# 127
Cambridge, Ontario
Step into this 960 square foot elegantly designed unit, where modern style meets functionality. The main level features an open-concept layout, allowing a seamless flow between the kitchen and living room. The kitchen boasts an abundance of beautiful white cabinetry, matching countertops and backsplash, offering a bright and airy feel. Enjoy the convenience of seating around the kitchen counter to enjoy your tasty meals. The living room is spacious and offers patio doors leading to an outdoor deck, perfect for outdoor relaxation and summer barbecuing. This space is filled with plenty of natural light and features an exposed stone wall. Also on the main level, enjoy the convenience of a powder bathroom, laundry and large closet with additional storage under the stairs. Upstairs, you will find two spacious bedrooms with vaulted ceilings providing a cozy yet open atmosphere. A four-piece bathroom with extra storage above adds to the home’s thoughtful design. This unit comes with one parking space and has visitor parking for guests. This vibrant location offers culture, entertainment, and nature all set near the Grand River. Stroll through Downtown Galt or the lively Gaslight District, catch a show at Hamilton Family Theatre, or relax at Lincoln Park. Enjoy authentic flavours at Latinamerica Unida and craft brews at Farm League Brewing. A perfect blend of charm, recreation, and nightlife! This home has it all! Book your showing today! (id:59911)
Exp Realty
#133 - 12421 Ninth Line
Whitchurch-Stouffville, Ontario
In The Heart Of Stouffville, Open Layout. Laminate Floors Throughout New White Kitchen With NewAppliances (2019), Quartz Counters & Back Splash. Amazing Spacious End-Unit Townhouse, W/O To UniquePrivate Yard Area Great For Summer Bbq & Entertaining! Freshly Painted Throughout. Walking Distance ToGo Train, Schools, Day Car, Groceries, Lcbo, Stouffville Area, Community Centre Etc.Visitors Parking AndEasy Access To Public Transportation. Family Friendly Community! (id:59911)
Exp Realty
101 Davis Trail
Essa, Ontario
Top 5 Reasons You Will Love This Home: 1) Beautiful, white Victorian-style four bedroom home complemented by 9' ceilings and a saltwater pool set on a large lot that backs onto greenspace in the sought-after neighbourhood of Thornton 2) Amazing views of the private backyard from the open-concept kitchen and bright nook flowing seamlessly into a cozy family room that features custom floor-to-ceiling built-in shelving and a walkout to the backyard, while the new dishwasher (2024), stove (2024), and furnace (2024) add peace of mind 3) Backyard featuring an inviting saltwater pool with a new pool liner (2024), pool house, and playhouse or gardening shed, all while backing onto greenspace for added privacy 4) Three car garage complete with a built-in workbench, gardening bench, and a large loft above offering an excellent space for an office or an additional bedroom 5) Great location on a low-traffic street, minutes to Highway 400 access, amenities, and restaurants. Visit our website for more detailed information. (id:59911)
Faris Team Real Estate
506 - 18 Water Walk Drive
Markham, Ontario
Welcome to this beautifully maintained, owner-occupied 2-bedroom + den suite in the nearly new Riverview Condos Building B at Markham Centre. Featuring 9' ceilings, wood flooring throughout, and a modern kitchen with stainless steel appliances. The functional layout includes 3 full bathrooms and a den with glass doors ideal as a home office or guest room. Enjoy unobstructed west-facing views and a rare tandem parking space that fits two vehicles. Residents have access to top-tier amenities including 24-hour concierge, a fully equipped gym, and multi-purpose room. Unbeatable location steps to Whole Foods, LCBO, GO Train, VIP Cineplex, and more just minutes to Main Street Unionville, Hwy 404, and public transit. (id:59911)
Century 21 Leading Edge Realty Inc.
39 Maple Avenue
Adjala-Tosorontio, Ontario
Charming 2-Storey county home in Glencairn- backing onto farmland. Beautifully maintained and full of character, this 2-storey home in the quiet village of Glencairn offers country living with modern upgrades. Set on a large, private lot with no rear neighbours, the home backs onto farm fields for peaceful views and maximum privacy. Inside, enjoy 9-ft ceilings, crown moulding, pot lights, and hardwood flooring throughout the majority of the home. The open-concept main level is filled with natural light and features a custom kitchen with ample cabinetry and storage. Accordion doors the living room and access from the kitchen lead to a wraparound porch, perfect for seamless indoor-outdoor living. Includes 1.5 updated baths, a spacious primary bedroom with a large walk-in closet and convenient upper-level laundry. All major appliances are owned and included. Cozy wood stove in the living room adds warmth and charm. Outside, enjoy a private lower deck with gazebo and a walkway leading to a fire pit area. Detached heated and air-conditioned 2-car garage (2012) with 100 amp panel. Five storage sheds on the property, including one with electricity. Gas BBQ hookup and loads of outdoor storage space. Move-in ready with numerous updates over the years this home is the perfect blend of charm, comfort, and functionality in a tranquil setting. (id:59911)
Right At Home Realty
135 Glenway Circle
Newmarket, Ontario
Glenway Estate Community, Separate Entrance, Open Concept, One Bedroom Basement Apartment Close to all amenities, Steps to Southlake Hospital, Parks, Schools, Transit, Shopping & More. Minutes to Upper Canada Mall, Trail, Highway 400 & 404, GO Station. 3 Pc Bathroom And Separate Laundry and 1 parking Space on driveway. (id:59911)
Century 21 Heritage Group Ltd.
727 Lowell Avenue
Newmarket, Ontario
This charming historic bungalow with a welcoming front porch offers a perfect alternative to condo living, combining character with modern updates for a truly unique living experience. Ideal for those looking to downsize without sacrificing comfort or style, this home provides all the space and convenience you need. This home features two spacious bedrooms and two full bathrooms, along with a farmhouse-style kitchen complete with white cabinets, white subway tile backsplash, butcherblock counters and an island. The main floor boasts 10-foot ceilings, creating an open and airy atmosphere, while the large windows flood the space with natural light. Smooth ceilings throughout add a modern, clean touch. Outside, you'll find your own fully fenced lot with an interlock patio and privacy screen, perfect for outdoor dining or relaxation. There's also an additional side deck for small get togethers to watch western sunsets. There is a large wooden shed in the backyard to meet all your storage needs. With a beautiful balance of historic charm and modern amenities, this home is ready for you to move in and start living in comfort and style. Walking distance to Fairy Lake and Downtown Newmarket. A beautiful neighbourhood with a friendly atmosphere, the perfect choice for those seeking a low-maintenance lifestyle with plenty of space to call your own. (id:59911)
Royal LePage Rcr Realty
507 - 33 Weldrick Road E
Richmond Hill, Ontario
Welcome to Unit 507 at 33 Weldrick Road East, Richmond Hill. A Luxurious, contemporary 2-bedroom, 2-bathroom home spanning an impressive 1,397 square feet. This unit was originally configured as a three-bedroom layout and offers the flexibility to be converted back if desired. Expertly renovated in July 2023, the stunning kitchen, designed by BAX Canada, showcases custom cabinetry, Quartz countertops, and a sleek Quartz backsplash. A generous Quartz-topped breakfast bar with seating provides the perfect space for entertaining. Premium fixtures elevate the experience, including a Franke stainless steel undermount sink paired with a stylish Riobel faucet and soap dispenser. The kitchen is equipped with stylish LG stainless steel appliances and a Panasonic Microwave with Airfry and Grill features, seamlessly blending style and functionality. Luxury continues throughout the unit with professionally installed closet systems, sleek Wand-controlled Maxxmar Rollers Window Coverings for ultimate privacy, and 2 beautiful bathrooms featuring stand-up showers and modern finishes. The spacious primary bedroom offers a 3-piece ensuite and a walk-out to a large balcony with breathtaking views, providing a private retreat for relaxation. The well-designed laundry room offers built-in cupboards, Quartz countertops, a stainless steel sink, and ceramic tile flooring for a streamlined, efficient space. Rich Twelve Oaks Vinyl Plank Flooring in the color Prairie throughout (with the exception of both bathrooms and the laundry room) enhances the sophisticated aesthetic of this remarkable home. Enjoy fantastic building amenities, including a tennis court, indoor pool, sauna, exercise room, party room, billiard room, library, Guest Suite, and visitor parking. Experience unmatched style, convenience, and comfort. Book your private viewing today! (id:59911)
Right At Home Realty
607 - 75 Norman Bethune Avenue
Richmond Hill, Ontario
Welcome to the Four Seasons Garden Condos in the heart of Richmond Hill! Well Maintained Bright East facing One bedroom apartment beautifully designed with open layout with luxurious amenties that include a sauna, guest suites, meeting room and gym, ! Conveniently situated near shopping, dining and public transportation. Ideal place for seeking comfort and convenience in a well established community. 1parking and locker included. 24 hour Kindly Concierge./ photos taken within the year and are to show the layout when empty and return to similar conditions when empty/ (id:59911)
Right At Home Realty
82 Main Street
Toronto, Ontario
Great location with TTC at door step . Minutes to Main Street Subway station . Solid Brick 2 -Storey --- 3 Bedroom ---- 1 full renovated bathroom --- Full renovated kitchen Hardwood floors in all bedrooms and Living and Dining rooms Laundry in basement with separate entrance Large backyard with walkout from Kitchen Also Separate side entrance. Note : tenant to pay all utilities . Heat , Hydro and Water and Waste. (id:59911)
Royal LePage Terrequity Realty
5 Beverton Crescent
Ajax, Ontario
Immaculate!!! Show Stopper!!! Finally Has Arrived. Stunning 2086 Sqft Open Concept All Brick Detached Home Built By Prestigious Marshall Home In Northwest Ajax. This Cardinal Model Offers Platinum Upgrades, Granite Counters, Upgraded Appliances, Pot Lights Throughout, 9 Ft Ceiling On Main Floor And Tray Ceiling In Master Bedroom. The Loft On The 2nd Level Is Perfect For Your Home Office. This Home Is Equipped With Surround Sound Home Theatre Wiring On Main Level And 5 Data Jacks Throughout. Easy Access From Garage Entry Door To House For Added Convenience. Unfinished Basement With ***Drawings And Building Permit Document Available For Buyer To Construct An Additional Dwelling Unit With Separate Side Entrance, 1 Bedroom Apartment In Basement Consists Of Living/Dining Area, Full Kitchen, 3 Pc Washroom, Den And Owners Separate Area W/Laundry Subject To Approval Of All Town Of Ajax Specifications And Requirements.*** Conveniently Located Around Shopping Centers, Public Transit, Not To Mention Its Proximity To Schools. One off Ajax's Most Family Oriented Neighborhoods! Right Next To Dollarama, Gas Station, Bank, Fitness Center, Restaurants, Grocery, Golf Courses & The List Goes On And On...All Within Moments Away. One Just Cannot Ask For A More Better & Convenient Location Than This! (id:59911)
RE/MAX Ace Realty Inc.
71 - 1250 St Martins Drive
Pickering, Ontario
Welcome to 1250 St. Martins. Upgraded Modern Layout 4 Bedroom, 3 bath Terraced Corner townhouse Filled with natural sunlight loaded with tons of features; 9 Ft Ceilings, Hardwood, Oak Staircases, Gourmet Kitchen With Ss Appliances. Master Bedroom with 4 piece ensuite and large closet. Summer is fun with Large 350 Sq Ft Roof Top Terrace With Gas Line For Bbq Just Minutes From 401, Pickering Go-Station & Pickering Town Centre, Frenchman's Bay Village Marina, Pickering Beach, Rec-centers, hospitals and Schools. (id:59911)
Homelife/miracle Realty Ltd
30 Lesterwood Crescent
Toronto, Ontario
Rarely offered detached backsplit corner lot nestled in the desirable family-friendly community. Opportunity for builders/renovators/buyers. The same family has enjoyed this home for over 50 years, and now awaits a new owner with a creative vision to transform or add modern touches and customize every detail to their ideal home. A spacious living room with big windows in the front yard. Carport with a long interlocking private driveway easily accommodates 6 cars. The kitchen has a cozy breakfast eat-in area and pantries. Good-sized bedrooms. Side entrance to bright basement with engineered Hardwood flooring and 2 large above-ground windows. Basement with income potential. Sizeable laundry room. Crawl space for lots of storage. Interlock pathway access to fenced backyard. Furnace (2018/high efficiency). Hot water tank (2017). Steps to schools, Donwood Park/Thompson Park, walking trails, Birkdale Community Centre, Transit, Scarborough Town Centre, dining & shopping nearby. (id:59911)
Right At Home Realty
2153 Devon Road
Oakville, Ontario
Welcome to 2153 Devon Road , a rare and incredible opportunity to own a private, ravine-backed property in one of Oakvilles most prestigious and family-friendly communities. Surrounded by mature trees with no possibility of future development behind you, this peaceful setting offers complete privacy and a connection to nature that's simply unmatched. This classic two-storey home, set on a premium lot surrounded by mature trees features 4+1 bedrooms, 3+1 bathrooms, and a finished basement. While the home has been lovingly maintained, it offers an exciting opportunity for a fresh update or full customization to suit your family's vision. The unbeatable location places you in the heart of a top-ranked school catchment, close to parks, trails, shopping, transit, and commuter, the perfect setting for family life. Whether you renovate, reimagine, or rebuild, this is an exceptional opportunity to invest in a one-of-a-kind ravine property in a truly coveted community. Property being sold in as is, where is condition without representations or warranties (id:59911)
The Agency
4042 Melba Lane
Burlington, Ontario
INCREDIBLE NEIGHBOURHOOD, highly desirable school district, and an opportunity to claim your piece of South Burlington without breaking the bank! This 3 bedroom, 2 bathroom side split home located in Shoreacres is walking distance to Paletta Lake Park, downtown/ Lake Ontario, Tuck P.S., Nelson HS and Pool/ Recreation Center, and more! The home has been lovingly maintained and is ready for your finishing touches or new build opportunity. Large windows create a bright & inviting space on all levels, with dedicated space for work-from-home, and convenient inside entry from the garage. Some features include hardwood floors, a well appointed kitchen with plenty of storage, and a cosy fireplace in the living room. Walk out from the dining room directly onto a large private deck in the backyard, as well as enjoy green space surrounded by mature cedars. This street is being rejuvenated - many new-build luxury or renovated homes. A must-see property if you are looking in South Burlington! (id:59911)
Keller Williams Signature Realty
1006 - 100 Mornelle Court
Toronto, Ontario
Great Opportunity For First Time Buyer Or Investors. Walking Distance To University Of Toronto, Centennial College, 24 Br TTC, Pan Am Sports Centre, Hospital, Hwy 401, Shopping, Places Of Worship. Amenities Include Gym, Swimming Pool, Sauna, Party Room, Car Wash, Visitor Parking. Bright & Spacious 2 Bedroom + Den - Can Be Used As 3rd Bedroom + 2 Full Washrooms. (id:59911)
Royal LePage Your Community Realty
35 Valleywood Drive
Whitby, Ontario
This charming 4-bedroom, 3-bathroom home lovingly maintained by the original owner offers a unique opportunity for those looking to personalize a detached property in the neighbourhood of Williamsburg. Situated on a spacious lot, this home features a traditional layout with generous living spaces, perfect for family living. The main floor includes a large living room, a separate dining area, a cozy family room with gas fireplace, a unique separate office space, and a kitchen with large eat-in area that awaits your creative touch. Sliding door walk-out from the kitchen area to your private patio and backyard. Upstairs you will find four generous bedrooms, including a primary bedroom with a 4-piece ensuite bathroom and double closets, including a walk-in closet. The basement provides additional space for storage or future finishing. With its classic design, this home is full of potential and located in a desirable neighbourhood close to schools, parks, Thermea Spa, lots of shopping and all the amenities Whitby has to offer. This home is offered in as-is condition. (id:59911)
Royal LePage Signature Realty
3b - 298 O'connor Drive
Toronto, Ontario
Bright And Spacious 2 Bed Suite In Prime East York! Spacious Floor Plan With Over 800 Sq Ft.Modern Kitchen With Wrap Around Quartz Counter-Top Breakfast Bar. Stainless Steel Appliances.Hardwood Floor Throughout. Open Living Area With Wall Mounted Tv Included For Your Use. BonusEnsuite Laundry For Your Convenience. Rarely Found Roof Top Patio With City Views For YourEnjoyment!! (id:59911)
Right At Home Realty
2a - 298 O'connor Drive
Toronto, Ontario
Bright And Spacious 2 Bed Suite In Prime East York! Spacious Floor Plan With Over 800 Sq Ft. Modern Kitchen With Wrap Around Quartz Counter-Top Breakfast Bar. Stainless Steel Appliances. Hardwood Floor Throughout. Open Living Area With Wall Mounted Tv Included For Your Use. Bonus Ensuite Laundry For Your Convenience. Rarely Found Roof Top Patio With City Views For Your Enjoyment!! (id:59911)
Right At Home Realty
119 - 941 Burns Street W
Whitby, Ontario
*Lynde Creek Community* *Condo Townhouse* *3 bedrooms* *2 bathrooms* *long private driveway* *garage for small car** * *finished basement* *white and bright interior* *rear deck* *backyard ** **main floor powder room** (id:59911)
Right At Home Realty
69 Room A - 1760 Simcoe Street N
Oshawa, Ontario
Superb Location! Welcome To Your Shared Fully Furnished And Impeccable Home. Separate Bedroom With Private Bathroom Modern Condo Townhouse Is Bathed In Natural Light, Offering A Bright And Airy Living Space.Shared Home Features An Open-Concept Kitchen With An Island/Breakfast Bar Overhang, Complemented By A Stylish Tile Backsplash And High-Quality Stainless Steel Appliances.Residents Also Have Access To The Gym And Conference Room At 1800Simcoe (Located In The Same Parking Lot).Enjoy The Convenience Of Being Within Walking Distance To Durham College And Uoit. The Central Location Offers Easy Access To Highway 407, Costco, Various Shops,Restaurants, And Transit Options. Tenant Pays 1/3 Of All Utilities. *****Full Unit Of 3 Bedrooms And 3 Washroom For $2850.00****** (id:59911)
Homelife/future Realty Inc.
815 - 90 Glen Everest Road
Toronto, Ontario
LONG TERM OR 6 MONTHS AVAILABLE, 8th floor, 546 sq ft northwest facing unit with unobstructed Toronto skyline, Lake and park view, very bright great functional floor plan with access to a huge balcony from living room. Modern kitchen with integrated appliances, ttc at door step, walking distance to grocery, restaurants, steps to Bluff's Park. Easy access to Downtown Toronto. Looking to rent ASAP. only AAA tenants (id:59911)
Right At Home Realty
3504 - 50 Town Centre Court
Toronto, Ontario
Monarch Luxury Condo Prime Location! Experience upscale living in this bright and sun-filled 1-bedroom + den corner unit with an open-concept design. Ideally situated just steps from Scarborough Town Centre, RT & GO Transit, YMCA, entertainment, and shopping, with easy access to UofT Scarborough and Highway 401. Floor-to-ceiling windows offer stunning views, while the versatile den can serve as a home office or junior bedroom. Enjoy top-tier amenities in a well-maintained building. Please Note: Photos were taken prior to the current tenant's occupancy. The property will be professionally cleaned and painted prior to Occupancy. (id:59911)
Right At Home Realty
Lower - 63 Dagmar Avenue
Toronto, Ontario
An architectural marvel designed for the bold and the design-savvy, this contemporary home is a masterpiece of form, function, and sustainability. Heated concrete floors anchor the open-concept space, offering both aesthetic appeal and year-round comfort. The seamless flow creates an effortless connection between living, dining, and the sleek, minimalist kitchen. Every detail is designed to enhance daily life from smart storage solutions to the thoughtfully integrated layout that maximizes space and functionality. A high-performance, energy-efficient build means ultra-low utility costs. Nestled in the heart of Leslieville, one of Toronto's most vibrant and walkable communities. Steps from trendy eateries, boutique shopping, beautiful parks, and effortless transit access, this home puts you in the centre of it all. Stunning Curb Appeal. Radiant in-floor heating throughout via on demand hot water heater (gas), plus electric air source heat pump for cooling and fresh air and supplemental heat. (id:59911)
Bosley Real Estate Ltd.
607 - 25 Baseball Place
Toronto, Ontario
Spacious and sought-after 2+Den, 2-Bath corner unit In the trendy Riverside Square Condos! Enjoy South Riverdale living at its finest. This bright and airy unit features an open-concept layout, 10-foot exposed concrete ceilings, and floor-to-ceiling windows throughout. The modern kitchen is equipped with stainless steel appliances, upgraded quartz countertops, and a newly installed pantry and baroffering plenty of storage space. Step out onto the 110 Sqft terrace with unobstructed southwest views. This unit also includes one underground parking space and one locker. Just steps from the best of Leslieville, including fantastic restaurants, cafes, shops, and streetcar access. A short walk to Jimmy Simpson Park and minutes to the DVP and downtown core. (id:59911)
Right At Home Realty
896 Coxwell Avenue
Toronto, Ontario
Builders Own Home! A Great Luxury Modern 2 Storey With High End Finishes That Won't Disappoint. Modern Chef's Kitchen With Custom Cabinetry, Quartz Centre Island With Breakfast Bar And Walk Out To A Large Deck And Fully Fenced Yard. Main Floor Family Room. Heated Floors In All Washrooms (Except Powder Room & Basement). 2nd Floor Laundry. Separate Side Entrance To In-Law Suite (Or Income Potential) With Own Laundry Facilities. Heated Outdoor Structure For Office Or Studio. Conveniently Located Close To Schools, Hospitals, Library & Parks With A Short Walk To The Danforth Subway Line And Public Transportation. (id:59911)
Forest Hill Real Estate Inc.
36 Clairtrell Road
Toronto, Ontario
Stunning 4 Bedrm Condo Townhouse in High Demand Willowdale North York. 2 Parking Spaces in The Garage. Top Ranked Hollywood P.S. Closed To All Amenities. Steps to Bayview Subway Station, Public Transit, Bayview Village Shopping Mall, Lablaws & Parks. Mins Drive to Hwy 401& 404, Ikea, Fairview Mall Canadian Tire, Restaurants, And More. Modern Kitchen With S/SAppliances, Gas Stove, Lots of Cabinets, And Granite Counter. 9' Ceiling on Main Floor, Large Skylight, 1 Balcony on Main Fl & 1 Balcony on 3rd Fl W/ Beautiful West Clear View. New Paint.Stream Cleaned Broadlooms.Bsmt Access To Garage. (id:59911)
RE/MAX Excel Realty Ltd.
1205 - 81 Wellesley Street E
Toronto, Ontario
This is ONLY ONE Master bedroom and private bathroom in a New Rare 1033 sqft 2B2B unit , Shared kitchen and living room. Located at the convenient Wellesley/Church area downtown Toronto. spacious and bright living room and kitchen . Master bedroom with ensuite bathroom and walk in closet .Unobstructed city view to the south north and west.Close to everything. New app with Gas Stove,A must see !!! (id:59911)
Avion Realty Inc.
387 Winona Drive
Toronto, Ontario
Beautifully updated apartment offering over 800 sq ft of living space. Features two generously sized bedrooms, a bright and inviting living room, and a newly renovated kitchen with stainless steel appliances. Enjoy hardwood floors throughout and one dedicated parking space. Shared coin-operated laundry is conveniently located in the basement. Ideally situated near schools, parks, and TTC, with easy access to St. Clair and Yorkdale. (id:59911)
Wise Group Realty
Lower - 13 Barton Avenue
Toronto, Ontario
This thoughtfully designed basement apartment blends modern comfort with a coveted Annex lifestyle. Featuring sleek, heated polished concrete floors and the convenience of non-coin operated laundry, control of your own heat it and shared access to a lush, beautifully landscaped shared backyard. Ideal for morning coffee or weekend lounging, take in the open green space right across the street at the park. Nestled in the heart of the Annex, you're just moments from Toronto's best cafés, independent shops, transit, and the creative energy that defines one of the city's most iconic neighbourhoods. (id:59911)
Keller Williams Portfolio Realty





