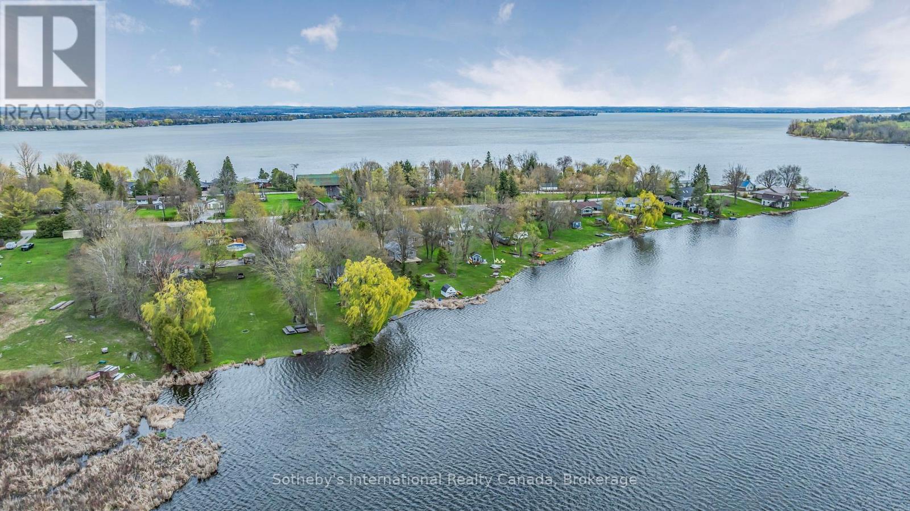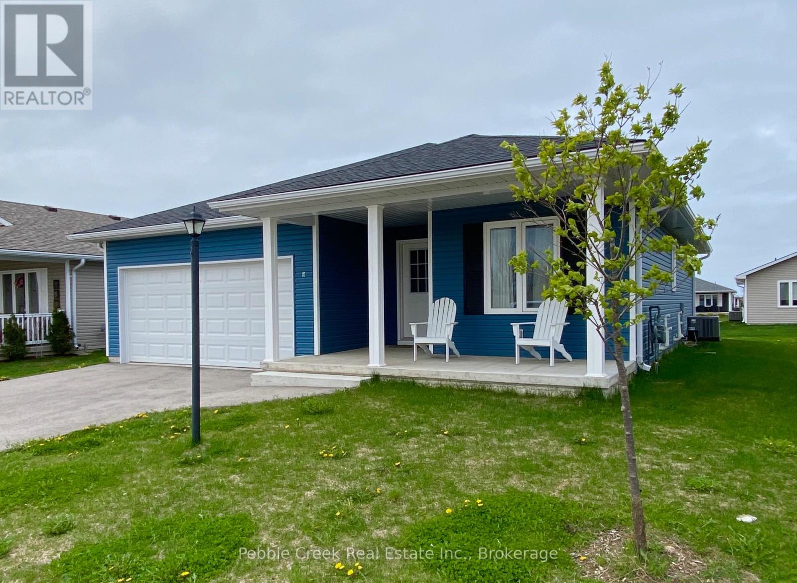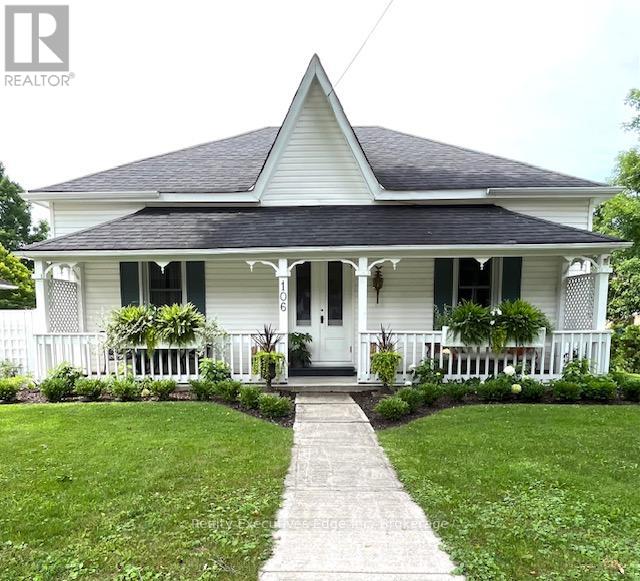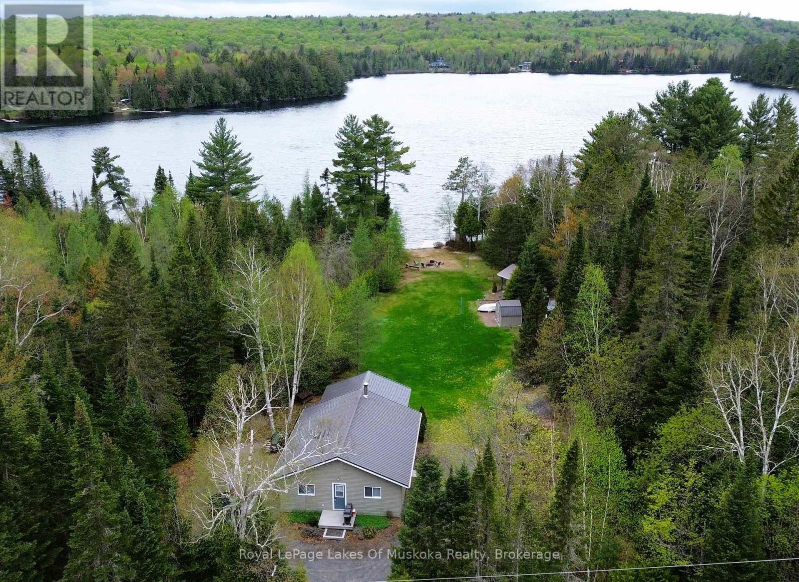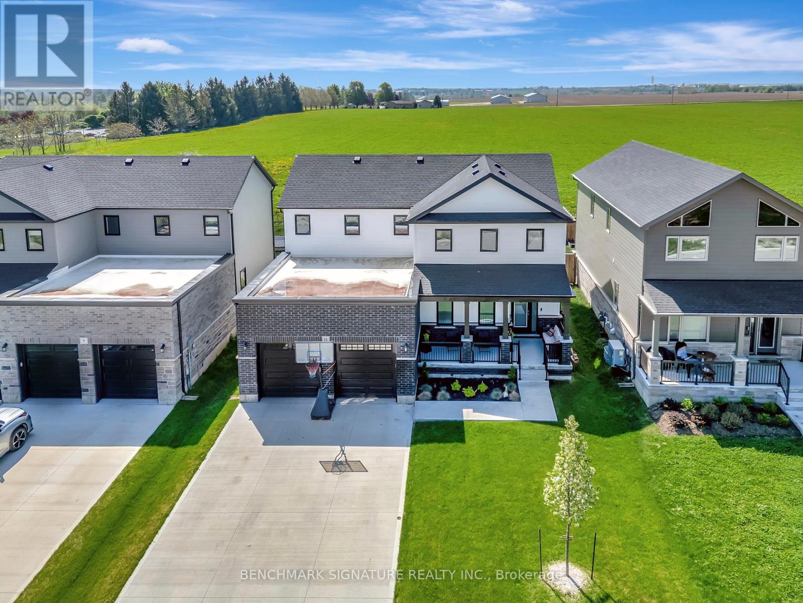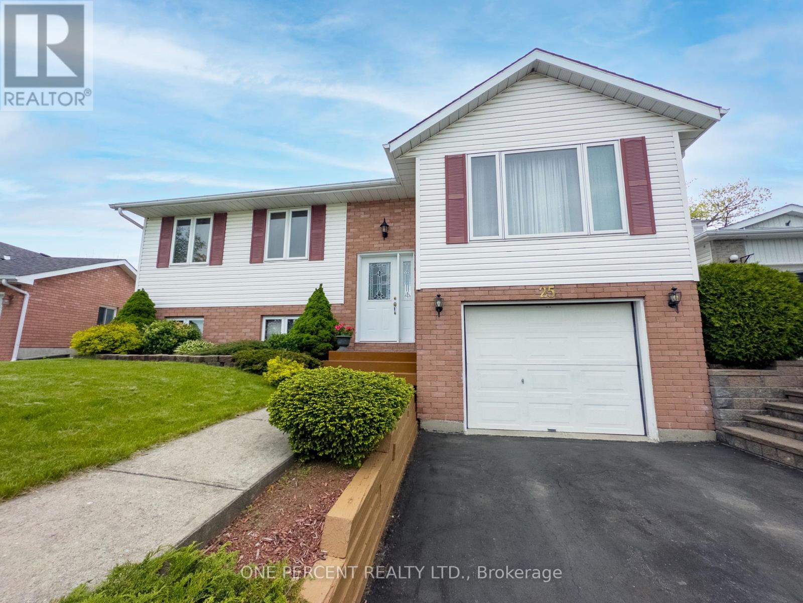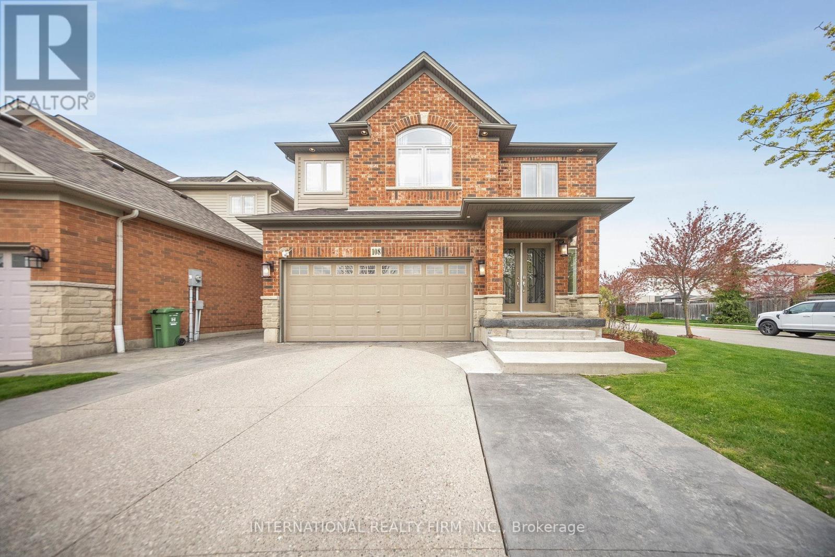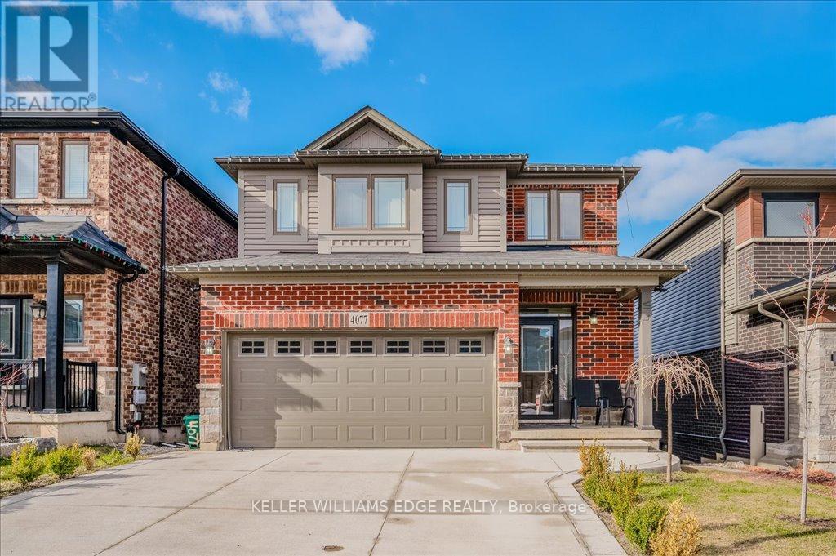266 Port Hoover Road
Kawartha Lakes, Ontario
Affordable waterfront living within commuting distance to the GTA is just in time for your Summer living and enjoyment! Your lakeside getaway provides stunning views of direct westerly sunsets. Fish for your dinner in the morning and cook it on the backyard firepit at night. This year round home with a classic white picket fence and circular drive is set back from the road on a quiet dead end street. A newly renovated kitchen with modern finishes, sleek counter tops and stainless steel appliances also offers a space for a settee and a segregated wine bar area or work space. The renovated bathroom offers a clean, crisp design further adding to the allure of 'move in ready'. An expansive living room and sunroom both with pot lights and large bay windows, are brimming with natural light and panoramic views of the water. Perfect for catching a swan sighting! A highly desirable extra large insulated and heated garage with space for 2 cars adds extra special appeal with its magnificent man-woman cave complete with a ceiling projector and sliding glass patio doors to a large water view deck. With the possible addition of new dock/s and a boat house, this property offers much to those with a keen eye looking to add extra value and lifestyle - and the call of a loon! (id:59911)
Sotheby's International Realty Canada
9 Sweet Water Drive N
Ashfield-Colborne-Wawanosh, Ontario
Wow! This turn-key former model home comes totally furnished! Beautiful open-concept bungalow located just a short walk from the lake in the very desirable "Bluffs at Huron!" This immaculate "Creekview" model offers many upgrades including quartz counter tops with undermount sinks, kitchen cupboards with crown moulding, Moen faucets, premium flooring and pot lights throughout. Step inside from the inviting covered front porch and you will be impressed with the bright open concept. The kitchen features an abundance of cabinetry with premium upgraded appliances including counter depth refrigerator, Samsung gas stove, Bosch dishwasher and an over sized center island. The spacious living room is adjacent to the dining area which features patio doors leading to the backyard. There is also a large primary bedroom with walk-in closet and 4pc ensuite bath, spare bedroom and an additional 4 pc bathroom with laundry closet. Plenty of additional storage options are available in the home as well, including a full crawl space. Also for those wanting to keep their vehicles clean and dry there is an attached two car garage! This beautiful home is located in an upscale land lease community, with private recreation center and indoor pool and located along the shores of Lake Huron, close to shopping and several golf courses. All contents in the home with the exception of personal items are included - appliances, sofa, chairs, bedroom furniture, TV with sound bar, dining room table and chairs, linens, dishes, linen drapery, vacuum, bbq and snow blower! All you need to do is bring some clothes to what could be your furnished year round home or cottage! Call your agent today for a private viewing. (id:59911)
Pebble Creek Real Estate Inc.
106 Bruce Street S
West Grey, Ontario
A piece of history with respect to the past. This three-bedroom home was built in 1883 and was the home of Durham's mayor. It is indeed one of the oldest homes in the Town of Durham. Neglected until its current owner decided to bring it back to life...a glorious life at that. The home boasts vintage woodwork, replica milled trim and baseboards (made in Durham), modern colors, as well as a monochromatic palette and clean lines. Located a stone's throw from downtown and mere steps from the Saugeen River and campgrounds, bridges and trails. The lot is landscaped to present color in three seasons and offers privacy and foliage for shade on those hot summer days. There's a cozy front porch with garden boxes for privacy, a pretty back porch with lattice and curtains which draw for privacy and intimate evening cocktails or coffee and watching the sunset after a long day of work. The great room features a gorgeous stone fireplace, room to sit and chat and room enough to entertain ten friends for dinner. The custom kitchen (to die for) with a Pantry, Carrara marble countertops and backsplash has all the counter space you need with an island for chopping...anything! A bright and cheerful den. Two bedrooms up and a main-floor guest bedroom plus one simply amazing primary bedroom on the main floor. Ask for a complete list of upgrades (too many for here). It is a must-see. and simply a winner all around! (id:59911)
Realty Executives Edge Inc
612 Clam Lake Road
Kearney, Ontario
Immaculate 4 season Cottage package located on popular Clam Lake-Kearney! Located on a year round municipal road and only minutes from Kearney, Hwy 11 and close to Algonquin Park. Gorgeous "Park like" lot offering level access to the lake with 1.47 acres, great privacy and 136' of west facing shoreline w/water's edge bar and dock. This wonderfully maintained year round cottage features; an concept kitchen/dining & living room area with a walkout to gorgeous Custom built Screened "Muskoka Room" overlooking the lake and front yard. 3 bedrooms, 4pc bath + separate storage/utility room (plumbed for laundry). All interior and exterior furnishings included, 23kw back up generator, forced air high efficiency propane furnace & central air conditioning, metal roof, 10' x 14' custom built Bunkie, Storage shed & more. (id:59911)
Royal LePage Lakes Of Muskoka Realty
263 Lake Breeze Drive
Ashfield-Colborne-Wawanosh, Ontario
Prime location backing onto open fields! Impressive nearly-new home situated on a premium perimeter lot in the very desirable Bluffs at Huron! This immaculate bungalow features 1276 sq feet of living space and lots of upgrades! Step inside and you will be very impressed with the bright and spacious open concept and quality construction! The upgraded kitchen features crown moulding, an abundance of cabinets, pantry and center island. The open concept dining/living room has patio doors leading to a spacious private patio overlooking the countryside. There is a large primary bedroom with walk-in closet and 3 pc bath, spacious second bedroom, full 4 pc bath and laundry room. Additional features include radiant in-floor heating, central A/C, on-demand water heater, water softener, inviting covered front porch and attached 2 car garage. This very attractive home is located along the shores of Lake Huron in an upscale adult land lease community, with private recreation center, indoor pool and beach access, close to shopping, restaurants and several golf courses. Bonus fridge, stove, OTR microwave and custom window coverings included! (id:59911)
Pebble Creek Real Estate Inc.
8 Bru-Lor Lane
Orillia, Ontario
Welcome to Mariner?s Pier, Orillia?s premier waterfront community where luxury meets lifestyle. This stunning 3-bedroom, 3-bathroom townhome spans three meticulously designed levels & includes thoughtful upgrades, breathtaking views of Lake Simcoe & Lake Couchiching, and the convenience of a private boat slip. The second level is the heart of this elegant home, featuring an open-concept kitchen/living area perfect for entertaining and relaxation. A custom-built glass wine cabinet takes center stage, combining functionality with sophisticated style. The kitchen is a chef?s delight, showcasing a quartz island with seating for four, extra storage, a built-in wine fridge, and an integrated dishwasher. The adjacent living area, adorned with zebra window coverings, leads to a walkout balcony that invites natural light and offers serene views. On the third level, you?ll find a private retreat with a tranquil primary bedroom complete with a luxurious ensuite. Two additional bedrooms provide space for family or guests, and the main bathroom offers both style and functionality. For added convenience, the laundry is located on the same floor as the bedrooms. The crowning feature of this home is the rooftop terrace, offering panoramic lake views?perfect for entertaining or unwinding in tranquility. Additional conveniences include inside access to the fully finished garage with LED lighting, a Bluetooth-enabled side-mount door opener, & an upgraded flush ceiling. Every detail has been carefully considered, from oak stairs and upgraded pot lights to high-end bathroom fixtures, glass shower doors, and niches. This property is sold fully furnished with all-new furniture, stainless steel appliances & remote Zebra blinds making it completely move-in ready. As a resident of Mariner?s Pier, enjoy exclusive amenities such as a private marina with a 21? dock, a clubhouse, an outdoor pool, & leisure spaces. This home is more than a residence?it?s a lifestyle! *Property is video monitored. (id:59911)
RE/MAX By The Bay Brokerage
11 Totten Street
Zorra, Ontario
Welcome to 11 Totten Street in Embro, a beautifully appointed 4-bedroom, 2,279 sqft Net Zero Ready home offering luxury, comfort, and panoramic views of open farmland. This premium lot offers peace and privacy, making it the perfect rural escape yet you're still minutes from Woodstock and just a short drive to Londons Masonville Place and major highways 401/403. Thoughtfully built for long-term efficiency and comfort, the home includes rough-ins for solar panels, 2 inches of spray foam insulation beneath the basement slab for superior warmth and dryness, and a dual fuel cold-climate heat pump with high-efficiency furnace. Triple-pane windows, extra insulation, and advanced air sealing also support cleaner indoor air ideal for allergy-sensitive households. Inside, discover a true gourmet kitchen featuring wall ovens, a large walk-in pantry, chimney-style hood fan, and premium KitchenAid appliances. A stunning 11.5-foot island anchors the space, perfect for entertaining. Stone countertops, engineered hardwood floors, and a sun-filled open-concept layout elevate the everyday. The primary suite includes a spa-like ensuite with a deep soaker tub, frameless glass shower, while the 9-foot basement walls offer outstanding potential for future finished space that doesn't feel like a basement. A premium concrete oversized driveway leads you in, and a covered rear patio lets you take in beautiful, uninterrupted views of the countryside. With modern comforts and timeless style, this home offers a rare balance of rural charm and urban access. Schedule your private tour todayhomes like this dont come along often. (id:59911)
Benchmark Signature Realty Inc.
68 Northernbreeze Street
Hamilton, Ontario
Located in desirable "Twenty Place" Community this fantastic 2+1 bedroom, 3 bathroom bungalow with double garage is available immediately! With no rear neighbours, this property offers almost 1500 sq ft on the main floor + the finished basement! Bright eat-in kitchen with quartz counters, large living and dining area with fireplace and hardwood flooring. Large primary bedroom with walk in closet & ensuite bathroom. Main level offers another bedroom, full bathroom & laundry. Walk out to the private yard and enjoy the large deck. The finished basement offers another bedroom, full bathroom, sitting room/office space with fireplace plus a large rec room/family room area. Lots of storage throughout this home. CONDO fees include: Building Insurance, Cable TV, Common Elements, Ground Maintenance/Landscaping, Parking, Property Management Fees, Roof, Snow Removal, Water. Perfect for a downsizer who still wants space to entertain! Amenities in this fantastic community include a Clubhouse with pool, games room, party room, library and so much more! (id:59911)
One Percent Realty Ltd.
25 Loraine Avenue
Quinte West, Ontario
Don't miss your chance to own a home that hasn't been on the market in over 20 years. There's a true testament to pride of ownership throughout, with a backyard that's an absolute gem. Whether you enter through the attached garage into an entryway that leads to a huge basement family room, or come up the front steps to the split landing, this home welcomes you with space and flexibility. Off the family room is a large office and an additional bedroom with a separate entrance, presenting excellent potential to convert the lower level into an in-law suite, with the office space possibly reimagined as a perfect eat-in kitchen. Upstairs, the expansive living room is ideal for relaxing with family or entertaining guests, while the well-maintained kitchen features a breakfast bar and dining area that make mealtime a pleasure. Step outside to a massive 50-foot deck designed for summer parties, with plenty of green space left over for lawn games or gardening. Backing onto a school, the yard offers a peaceful, private retreat while keeping you just minutes from the base, downtown, and the 401. The garden shed provides oversized storage for all your yard tools and more, and inside, you'll find three comfortable bedrooms, including a primary suite with a cheater ensuite. With a new roof installed in 2025, this move-in ready home with potential to add your own luxury touches has it all. Visit today and you just might want to make it yours! (id:59911)
One Percent Realty Ltd.
109 Sandy Ridge Place
Waterloo, Ontario
109 Sandy Ridge Place Delivers The Charm, Space, And Setting You've Been Waiting For. Situated On A Quiet Cul-De-Sac In The Heart Of Prestigious Beechwood West This Timeless Executive-Style Home Blends Classic Curb Appeal With A Spacious, Functional Layout Perfect For Families And Professionals Alike. Set On An Oversized Lot, It Offers Exclusive Access To The Beechwood Residents Association's Private Pool And Tennis Courts. The Main Floor Features A Bright Combined Living And Dining Area Ideal For Hosting, A Separate Family Room With Wet Bar For Relaxing And A Well-Laid-Out Kitchen With High-End Appliances (Older, But Quality-Built), A Sunny Eat-In Space With A Walkout To A Large Deck And A Tranquil Backyard Framed By Mature Trees. You'll Also Find A Convenient Powder Room, Laundry Room, And Direct Access To The Double Car Garage. Upstairs, The Generous Primary Suite Includes A Flexible Bonus Room Currently Used As A Home Office That Could Also Serve As A Nursery, Reading Nook, Or Private Gym. The Spacious Ensuite Boasts A Dual-Sink Vanity, A Separate Water Closet With A Shower And A Walk-In Closet That Truly Impresses. Two Additional Bedrooms Are Well-Sized, With One Offering Semi-Ensuite Access, A Smart Setup For Guests Or Growing Families. The Basement Is Drywalled And Has A Rough In For A Bathroom And Is Ready For Your Finishing Touches. With Nearby Access To The University Of Waterloo, Wilfrid Laurier University, Westmount Golf & Country Club, And The Boardwalk Shopping District, Parks And Trails, This Home Delivers The Lifestyle, Layout, And Location You Have Been Waiting For. (id:59911)
Homelife/romano Realty Ltd.
108 Great Oak Trail
Hamilton, Ontario
Welcome to 108 Great Oak Trail, a beautifully maintained home that blends modern upgrades with comfort and functionality. The house has 3 bedrooms in the second level and 1 extra bedroom in the basement with 4 bathrooms and over 3000 sqft. of living space. The house features a beautiful double height foyer, as well as an open to above living room with impressive high ceilings that bring abundant natural light and add grandeur to the layout. The kitchen blends in with the living room in an open concept layout, great for entertaining and family occasions. The kitchen was completely renovated in 2022, featuring sleek quartz countertops, lots of cabinet space, spacious pantry, undermount lighting, and a garburator, making it a functional and efficient kitchen. Upstairs, the main bedroom is bright, cozy, and spacious with vaulted ceilings and a good size closet. The main bedroom has an on-suite 4 piece bathroom with a beautiful tub for relaxation. The second floor open layout includes an area ideal for homework desks or baby prepping needs. Laundry is conveniently located on the second floor to avoid long hauls of laundry up and down the stairs. Enjoy the spacious fully finished basement, perfect for guests, a home gym, home office, or additional living space. The basement has a bar countertop to host special events and includes the TV and speakers as seen in the pictures. The 3 piece bathroom with glass shower ads to the comfort of the basement and gives guests great independence and privacy. The corner lot location offers great flow from the backyard to the front for special occasions and gatherings, fully fenced and with a beautiful deck for entertainment. Two sheds are included for storage. Step outside to admire the newly installed concrete pathways on both sides of the property (2024) that add both style and convenience to the exterior. This home is move-in ready and full of value. Don't miss your chance to make it yours! (id:59911)
International Realty Firm
4077 Thomas Street
Lincoln, Ontario
Welcome to 4077 Thomas Street. This beautifully upgraded 3-bedroom home offers 1,568 sqft of thoughtfully designed living space, featuring a finished walk-out basement and a prime location in a newer, family-friendly neighborhood. Built in 2020 and freshly painted in March 2025, this home is move-in ready with custom-fit blinds throughout for a polished touch. Inside, you'll find 9-foot ceilings on the main floor, taller windows, patio doors, and interior doors, creating a bright and airy atmosphere. The hardwood floors on the main level, along with the solid oak wood staircase and hallwayboth upgraded through the builder to replace the standard carpetand the upgraded tile flooring, add elegance and durability. The office has also been upgraded with hardwood flooring, replacing the original carpet. The living room features a cozy fireplace with a marble surround and wood mantle, perfect for relaxing. The modern kitchen boasts a solid Corian countertop, white subway tile backsplash, and a walkout to a deck, making it ideal for entertaining. For added safety and peace of mind, the home is equipped with hardwired smoke and carbon monoxide detectors. Upstairs, enjoy the convenience of second-floor laundry and a spacious primary suite with an upgraded ensuite featuring a glass-door shower with a built-in seat. Additional features include: concrete driveway, hidden wiring for a surround sound system, lighting package on the first floor, rough-in for central vacuum. Step outside to your private backyard retreat, complete with a hot tub and a covered privacy gazebo, the perfect place to unwind year-round. This home is truly a must-see! (id:59911)
Keller Williams Edge Realty
