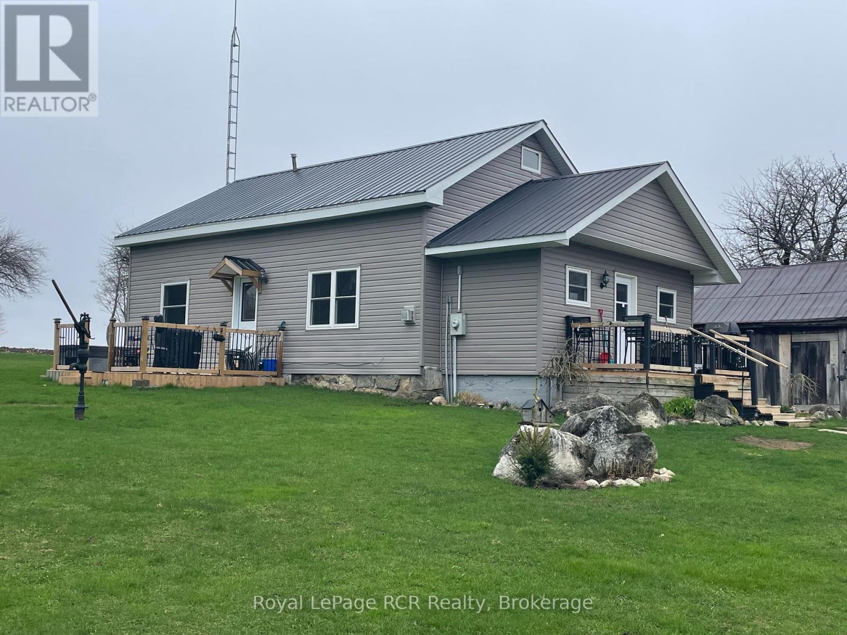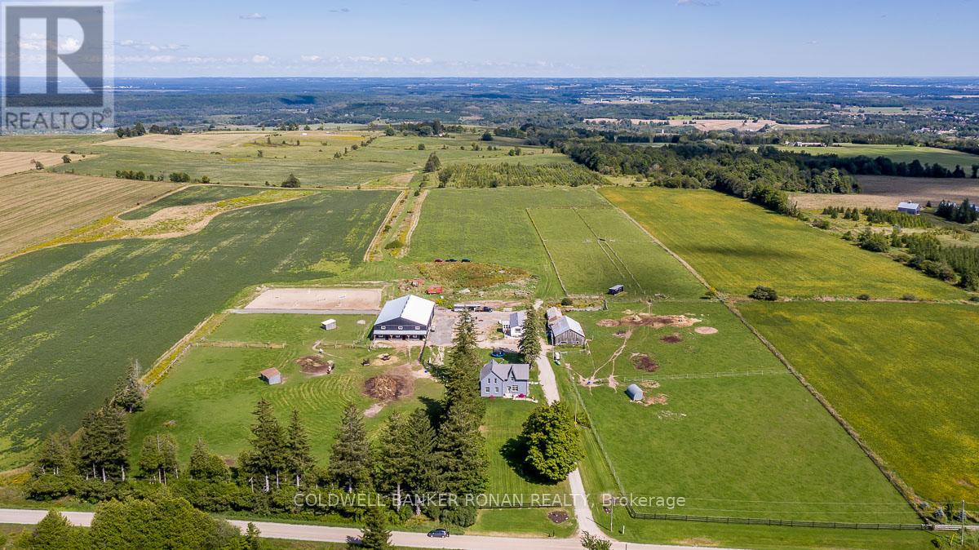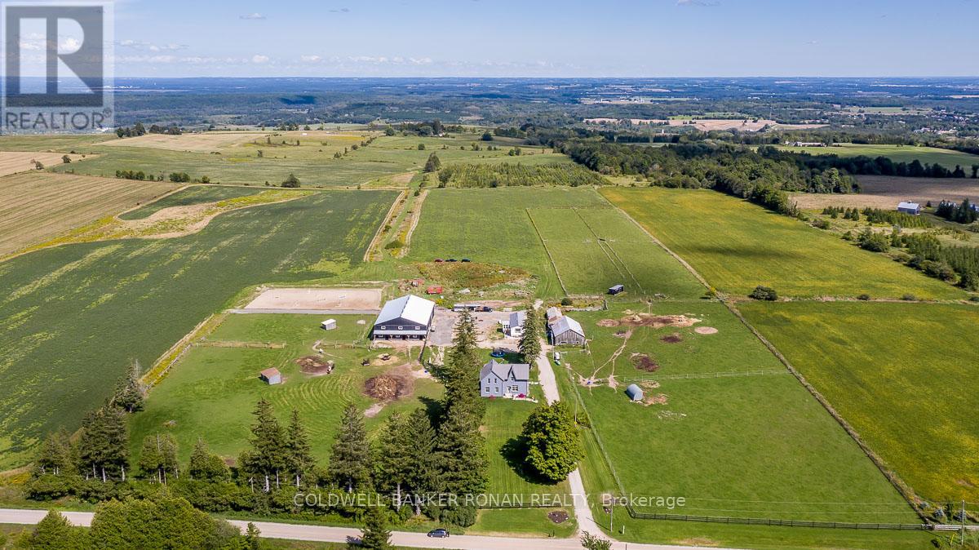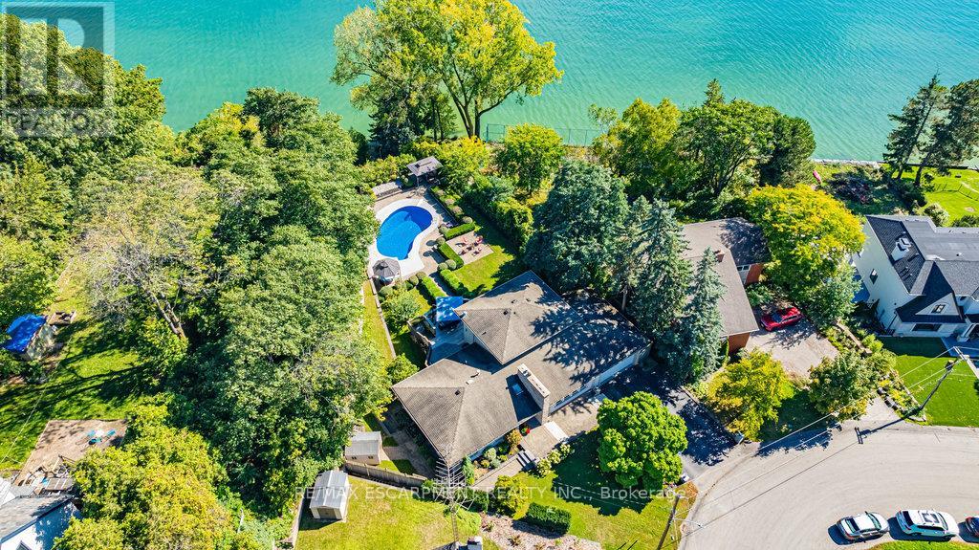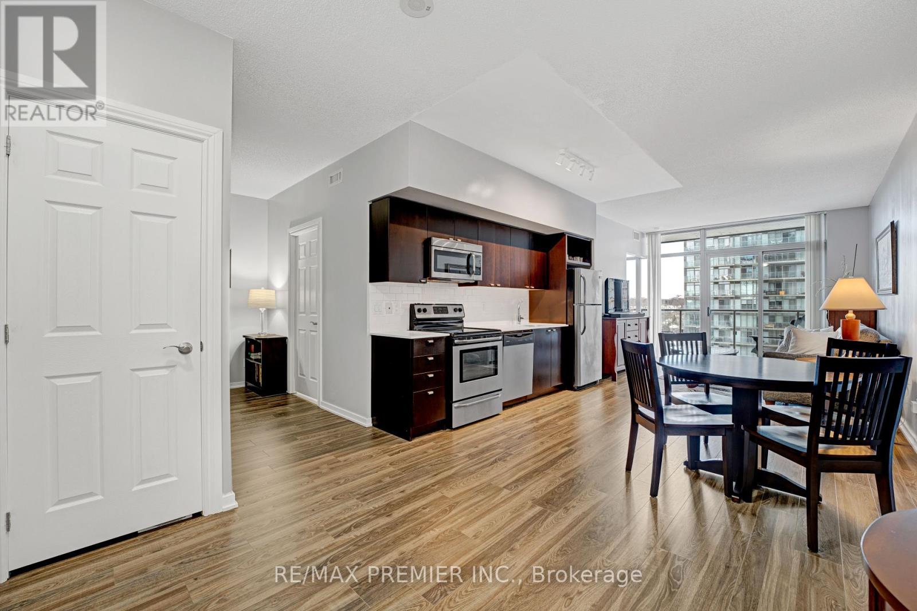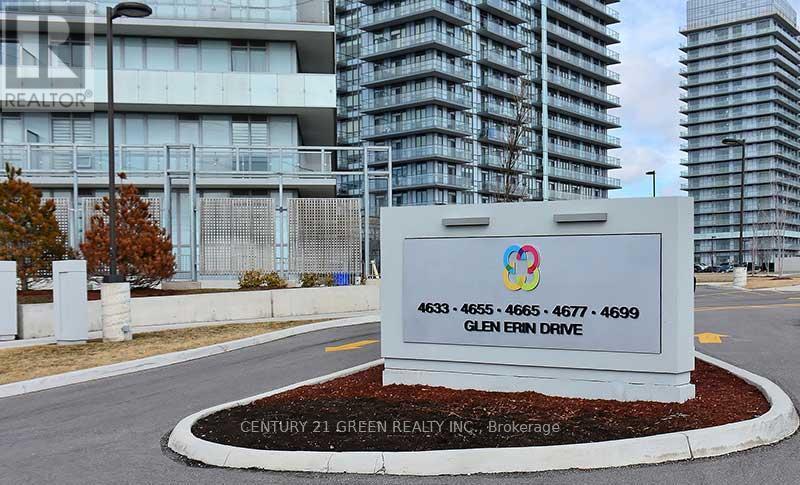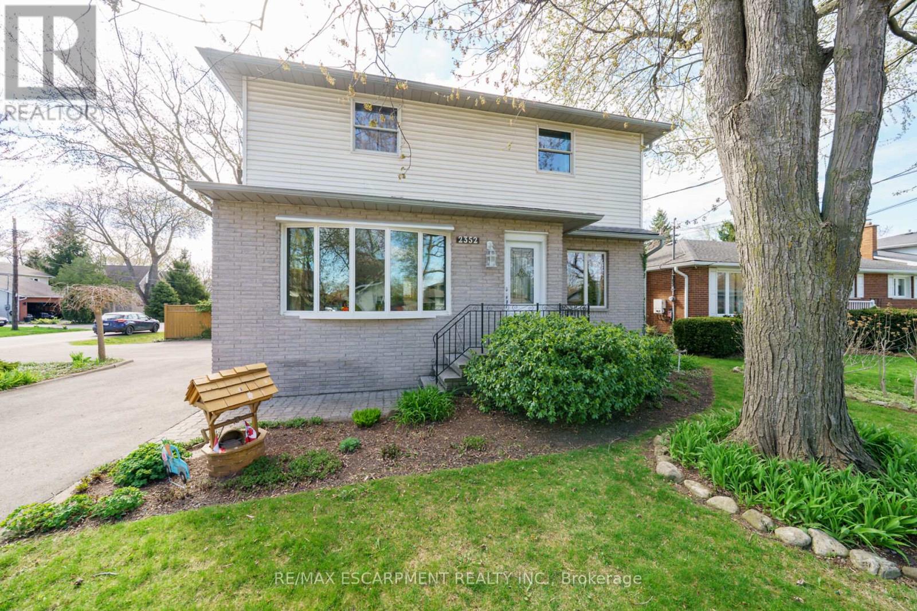206 Crawford Road
Chatsworth, Ontario
Renovated Schoolhouse on One Acre. A spacious floor plan and many updates allows for comfortable living with country views. Oversized mudroom, dedicated laundry room, open concept kitchen, dining and living room with propane fireplace. There are 2 bedrooms and a 4piece bath with heated floor. Walkout to one of the new decks to the brand new hot tub, overlooking the yard and neighbouring farm fields. Lots of storage and workshop space in the storage barn 17x24, garden sheds 7'3x11'3 and 8x10. Bonus heated bunkie or studio space for extra elbow room. Located in the four-season recreational playground in close proximity to many lakes and trails. 10 Minutes to Markdale and 25 minutes to Owen Sound. Updates over recent years include hardwood floors in mudroom, decks, exterior door, updated insulation, water softener, water heater and includes internet tower (GBTel). (id:59911)
Royal LePage Rcr Realty
837147 4th Line E
Mulmur, Ontario
71.8 acres in the hills of Mulmur with 2 Residences. Newer 60ft x100ft barn with 5 stalls, 18' clear height, 16' sliding door for easy access, a tack room and a wash stall. Large outdoor sand ring professionally installed, perfect for equestrian training. The primary house boasts four spacious bedrooms, an inviting eat-in kitchen complete with a breakfast bar, porcelain flooring and elegant quartz countertops. Open concept living/dining room with lots of windows offering tons of natural light. Second home with 2 bedrooms, bath, laundry and kitchen. Both homes have new steel roofs. The property consists of approximately 45 acres of hay and 12 acres of pasture land. (id:59911)
Coldwell Banker Ronan Realty
837147 4th Line E
Mulmur, Ontario
71.8 acres in the hills of Mulmur with 2 Residences. Newer 60ft x100ft barn with 5 stalls, 18' clear height, 16' sliding door for easy access, a tack room and a wash stall. Large outdoor sand ring professionally installed, perfect for equestrian training. The primary house boasts four spacious bedrooms, an inviting eat-in kitchen complete with a breakfast bar, porcelain flooring and elegant quartz countertops. Open concept living/dining room with lots of windows offering tons of natural light. Second home with 2 bedrooms, bath, laundry and kitchen. Both homes have new steel roofs. The property consists of approximately 45 acres of hay and 12 acres of pasture land. (id:59911)
Coldwell Banker Ronan Realty
3369 Burnhamthorpe Road W
Milton, Ontario
Invest in the future potential development of Milton. This 51-acre investment opportunity is located right at the border of Milton, Oakville, and Burlington. Currently utilized for farming and generates excellent additional rental income annually. The property includes a 1.5-story farmhouse with 3 beds, 1 bath, an attached garage and features a 65' x 180' storage coverall building. Located close to the CN Intermodal Terminal Hub in Milton currently under construction, set to become a 500+ acre business park, this area is poised for growth in the Golden Horseshoe, making this is a prime opportunity for investment. Don't miss out on this chance to secure valuable land with significant potential for future development and income generation. (id:59911)
Right At Home Realty
822 Danforth Place
Burlington, Ontario
Welcome to your paradise in the city! Over a 1/2 acre of stunning, waterfront property. Want to go for a paddle or boat ride? Launch right from your backyard & off you go. The home is an entertainers dream, offering a large open concept main floor living area with unobstructed views of the pool & lake. The kitchen has Jenn Air appliances including an oversized fridge, 2 wall ovens, an induction cooktop & beverage fridge. The massive island seats 5 & the adjoining dining room has plenty of room for a crowd. Imagine preparing meals while looking out over the lake! The living room has custom built-ins and a gas fireplace with stone surround. On the main floor there are 3 bedrooms, one with a 2-piece ensuite & one is currently being used as an office. The updated main bath has heated floors, floating vanity & a large glass shower. Head up the custom staircase to the second-floor primary suite & youll enjoy panoramic views of the backyard & lake through the wall of windows & private balcony - not to mention the 2 walls of clothes storage & updated ensuite. The walkout lower level features a sunken family/theatre room, wet bar, 3-piece bath, bedroom, HUGE laundry room, sunroom, & 2 more rooms that could be used as a gym or games room. The pice de resistance is the private back yard. Its fully landscaped with beautiful stonework, terraced gardens, 2 gazebos, swimming pool & direct access to the lake. Boat lift and dock are included (as-is condition). (id:59911)
RE/MAX Escarpment Realty Inc.
26 - 3405 Ridgeway Drive N
Mississauga, Ontario
Stylish & Spacious 2-Bedroom, 3-Bathroom Stacked Condo in Desirable Erin Mills! Welcome to contemporary living in one of Mississaugas most sought-after communities! This beautifully maintained 2-bedroom, 3-washroom stacked condo offers the perfect blend of comfort, functionality, and modern design across two well-appointed levels. Step into a bright, open concept living and dining area with large windows that flood the space with natural light. The modern kitchen features stainless steel appliances, quartz countertops, and cabinetry - perfect for everyday living and entertaining. Gas BBQ connection in your private patio area. It also features a Video Doorbell, Smart Switches, Smart Thermostat, Water Leak Detection and more. Upstairs, youll find two generously sized bedrooms, each with its own washroom for ultimate privacy and convenience. The primary suite includes a large closet and a sleek 4-pieceen suite. A convenient third washroom is located on the main floor for guests. Additional highlights include ensuite laundry, a private terrace for relaxing or entertaining, and dedicated parking. Located minutes from top-rated schools, Erin Mills Town Centre, Credit Valley Hospital, major highways (403/407/QEW) and public transit - this home is ideal for professionals & young families. Dont miss your opportunity to live in this vibrant, well-connected neighbourhood! (id:59911)
Keller Williams Real Estate Associates
Upper - 3 Killick Road
Brampton, Ontario
This 4 Bedroom, 2.5 Bathroom House Located In Brampton Is Available For Lease. The Main Floor Features A Spacious Living Room, A Formal Dining Room, And A Fully Equipped Kitchen With Stainless Steel Appliances. The Second Floor Boasts 4 Bedrooms, Including A Large Primary Bedroom With An Ensuite Bathroom And An Oversized Walk-In Closet and much more. **EXTRAS** This House Is Conveniently Located Close To Schools, Shopping, And Major Transportation Routes. Don't Miss This Opportunity To Lease This Beautiful Family Home! Tenants are pay utilities separately for their portion of the property. (id:59911)
Pinnacle One Real Estate Inc.
714 - 105 The Queensway
Toronto, Ontario
Breathtaking lake views from this stunning 1 bedroom + large den condo, offering 704 sf of functional living space plus a balcony & 1 parking. Put this condo on your must-see list. You'll love the modern, open-concept floor-plan, feels much larger. Rarely will you find a condo in such pristine condition and is move-in-ready with nothing to do. Location is superb. Walk, cycle, use TTC or drive, the city is at your doorstep! You are just mins from every amenity, all the city has to offer! You're surrounded by biking and walking trails. Walk to HighPark, Sunnyside Beach, the lakefront, Humber River, restaurants and the Cheese Boutique. Quick access to the highways, steps to TTC and minutes to Mimico & Kipling GO Stations. Exceptional amenities are part of the deal: both indoor & outdoor pools, two high-end gyms, sauna, tennis court, 24/7 Concierge, guest suites, party room, games room, plenty of visitor parking and dog playground area. Maintenance fees include all utilities except hydro. There is nothing to do but move in and enjoy a carefree & relaxed lifestyle. This is city living at its best! (id:59911)
RE/MAX Premier Inc.
Ph4 - 4655 Glen Erin Drive
Mississauga, Ontario
Wake up to breathtaking panoramic views everyday! Welcome to Penthouse PH04 at 4655 Glen Erin Drive, a Rare Gem in the heart of prestigious Central Erin Mills. This Luxurious 3-bedroom, 2 full bath corner unit features a wraparound balcony flooding every room with natural sunlight and stunning skyline views. Step inside to stylish laminate flooring, sleek granite countertops, and stainless steel appliances that elevate your everyday living. Blinds have a Remote Control. You're steps away from Top-Ranked schools, Credit Valley Hospital, Erin Mills Town Centre, and Major Highways. Everything you need is right at your doorstep. With First-class amenities and a location that can't be beat, this is more than a home - it's a lifestyle upgrade. (id:59911)
Century 21 Green Realty Inc.
2352 Brinell Avenue
Burlington, Ontario
Vacation Everyday. Splish, Splash.... Summer Oasis. Enjoy swimming in the on-ground pool surrounded by decking. Private, large patio area, lots of sun. Too cold to swim, jump into the Hot Tub. 2 large sheds, oversized 16' x 28' garage. Lovely gardens, fenced yard, circular drive with loads of parking available. Pool has inline chlorine feed and solar blanket with roller. Timer on the pump motor. This 2 storey, 4 bedroom home is on a generous corner lot (62'x120') Shingles 2017. Gutters replaced with Alurex 5" to keep leaves out. Large Principle bedroom with 3 pc ensuite. Main floor laundry, 4 pc bath on the main level. Separate dining room, den and large living room. Addition was done in 1986. Kitchen is bright with an oversized island and stainless appliances. Lower level has a rec room for the kids, 2 separate rooms with endless possibilities, storage and a workshop. Located close to the highway for easy commuting. Shopping, schools nearby. (id:59911)
RE/MAX Escarpment Realty Inc.
51 Alderway Avenue
Brampton, Ontario
Gorgeous Two-Storey Fully Detached Featuring Many Upgrades On A Wide Pie-Shaped Entertainers Yard With Large Multi Level Wood Decking, Recently Installed Heated 24x12' Above Ground Pool With Wood Ladder Entry, Upgraded Horizontal Privacy Fence/Gates, Gas Hook Up BBQ, Vegetable Gardens/Perennials/ Privacy Hedges/Mature Shade Trees. Situated In Much Sought After Ridgehill Manor Executive Neighbourhood Adjacent To Conservation & Ridgehill Park, Making It Ideal For Dog and Nature Walks. Open Concept Living/Dining Combination With Sun Filled Picture Window/Satin Finish Hardwood Floors, Chandelier. Updated Eat-in Kitchen With Shaker Style White Cabinetry, Ceramic Backsplash, Pantry, Window Feature Over Sinks/Pendant Lighting, Large Windows In Dining Area. Under Valance Lighting, Microwave Shelf. Upgraded Wood Railing With Newel Posts Leads to The Upper Level With Four Spacious Bedrooms, Primary Bedroom With His/Her Closets. Wired Lighting in All Closets, Large Picture Window, Second Bedroom Features Walk-in Closet. Upgraded Bathrooms With Cultured Marble One Piece Molded Sinks/Vanities, Neutral Ceramics, Upgraded Mirror/Lighting, Soaker Tub/Hand Held Shower, Tempered Glass Shower Doors, Upgraded Medicine Cabinets. Great Size Lower Level Family Room With Above Grade Windows/Neutral Berber. Extra Large Furnace/Storage/Laundry Room With Front Loading Washer/Dryer. Upgraded Windows, Front Door System, Roof Shingles, Insulation, Eavestroughs, Downspouts, Gutter Guards, Electric Panel, A/C, Wired Alarm System,Wired Smoke Detectors, Brick Front Patio And Side Walkway. Truly A Must See! (id:59911)
Century 21 Millennium Inc.
8 Danielsgate Road
Brampton, Ontario
Beautiful, well-maintained 4-bedroom, 3.5-bathroom detached house with two master ensuite bedrooms. Lots of pot lights throughout the house including exterior. The main floor features separate living, dining, and family rooms with hardwood floors, quartz countertops, and stainless-steel appliances. Enjoy 9-foot ceilings on the main floor. Conveniently located just 2 minutes from the highway, school, park and close to all amenities. (id:59911)
Save Max Gold Estate Realty
