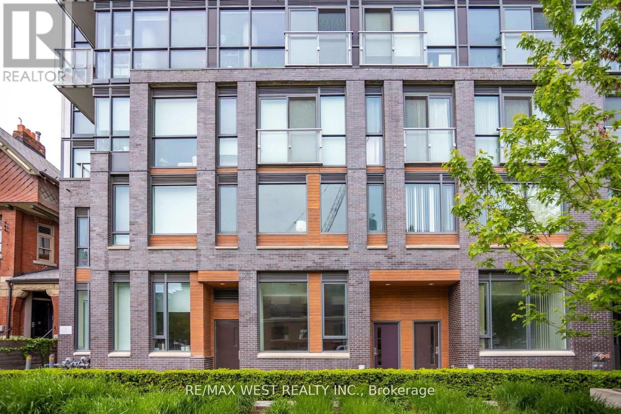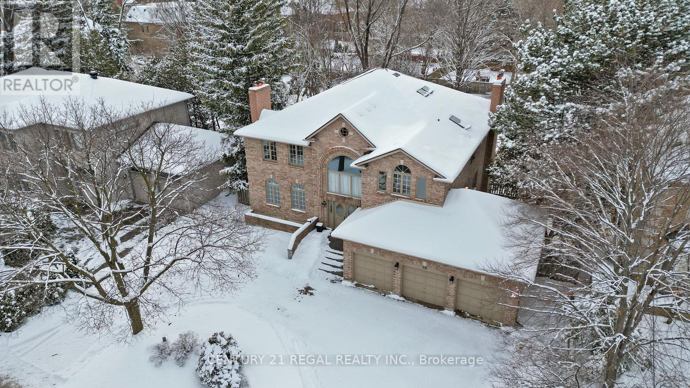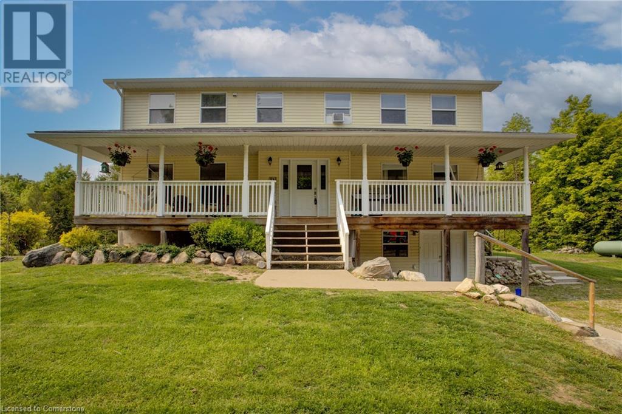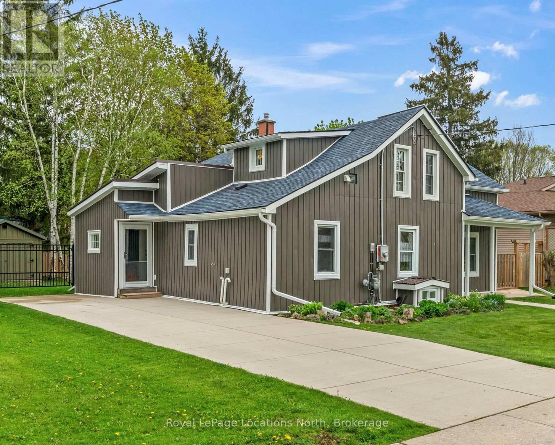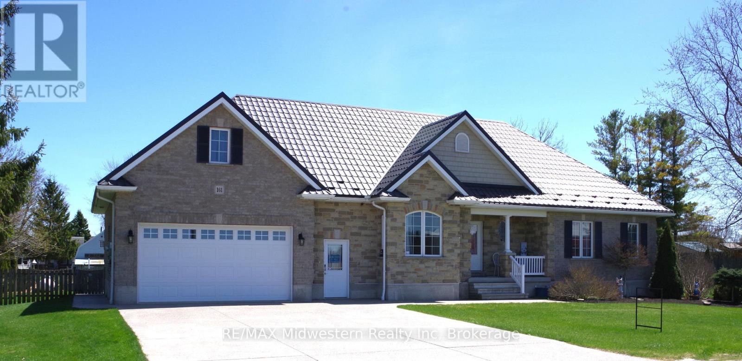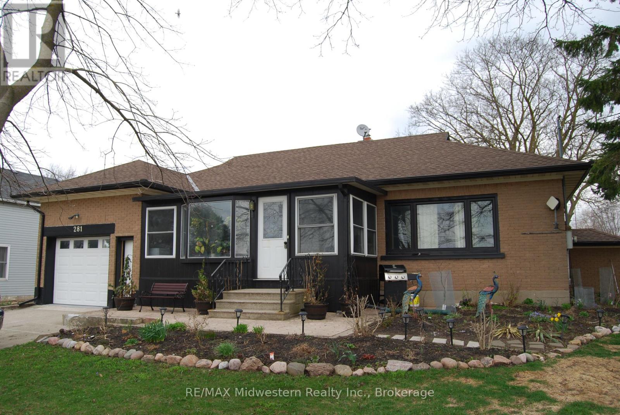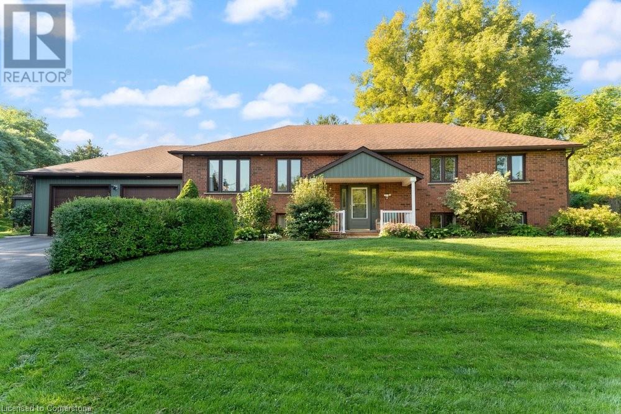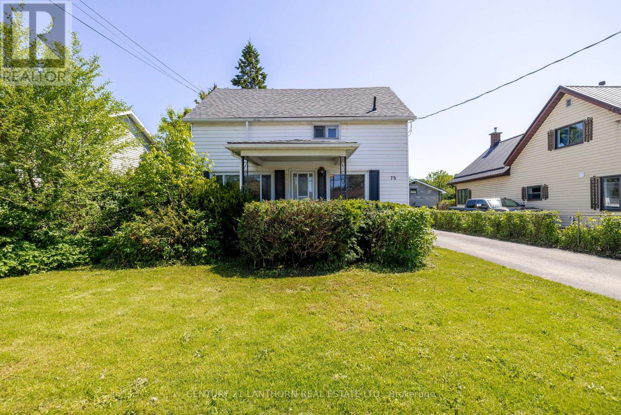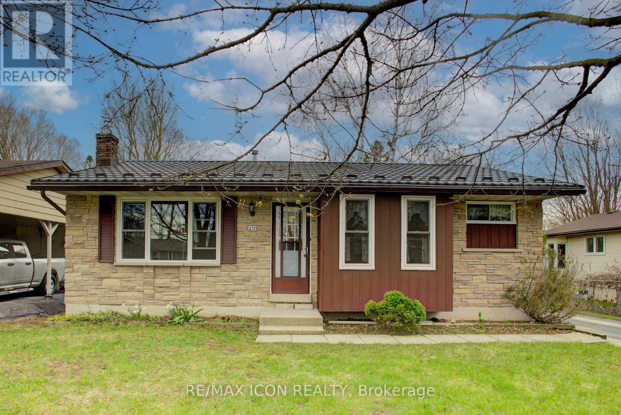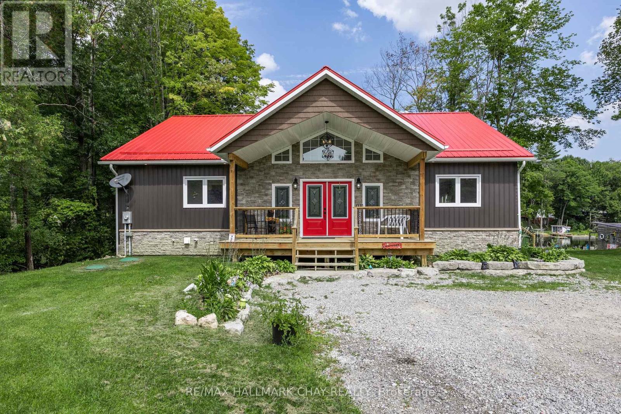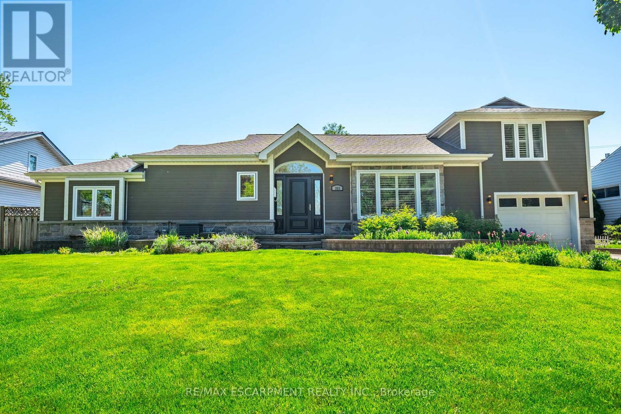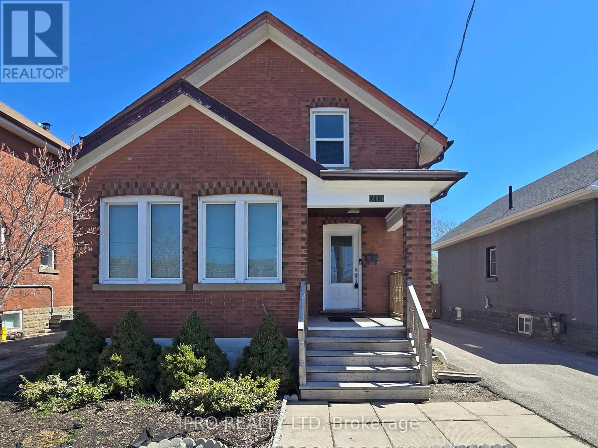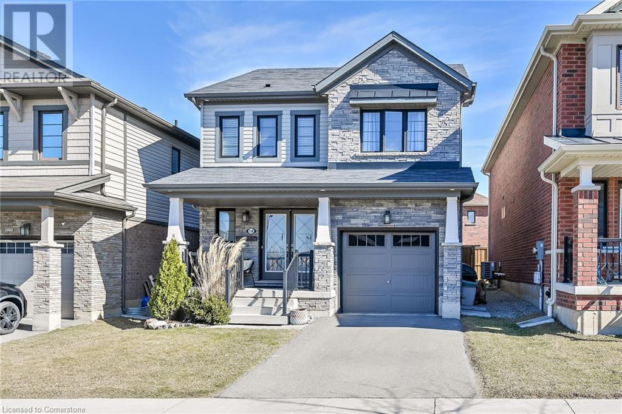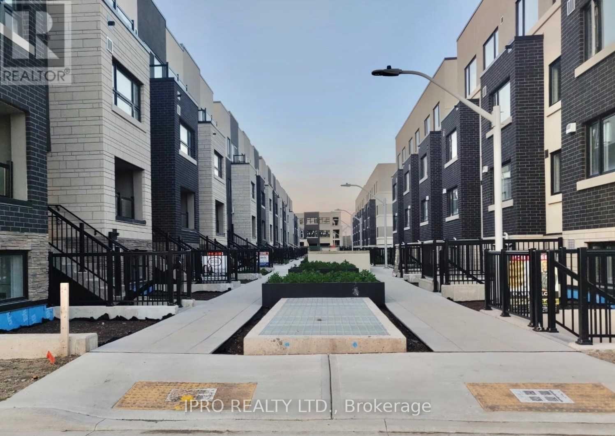210 - 158 Front Street E
Toronto, Ontario
GREAT OPPORTUNITY to own this beautifully designed 835 sq. ft. 2 bedroom, 2 full bathroom suite at the highly sought-after St. Lawrence Condominiums, situated in the heart of downtown Toronto. This spacious 8th floor unit features 9-foot ceilings and an open-concept living/dining area leading to a private balcony with unobstructed views. The sleek, contemporary kitchen is equipped with Miele integrated appliances, stone countertops and backsplash, offering both style and function. The primary bedroom is complete with a spa-like ensuite for ultimate comfort. All 3 closets are large and offer plenty of storage space. Located just steps from the iconic St. Lawrence Market, and within walking distance to Bay Street, the Esplanade, George Brown College, Metro University, U of T, and Union Station, convenience is truly at your doorstep. This exceptional suite includes a storage locker on the 13th floor and premium Miele built-in panelled fridge, dishwasher, glass cooktop, oven, microwave, hood, ensuite laundry with large capacity Samsung washer, and dryer. Custom shades are also included. The entire suite is vacant and was just painted with a premium Benjamin Moore paint. The building offers an impressive range of amenities, including 24-hr concierge service, a rooftop pool and terrace, three floors of fitness space (cardio, weights, and yoga studio), visitor parking, guest suites, a billiards lounge, & much more. This unit provides the perfect blend of luxury, convenience, and modern living and is priced to sell welcome home! (id:59911)
Bay Street Group Inc.
508 - 181 Bedford Road
Toronto, Ontario
Amazing, Upscale Large Two Bedroom Unit Available In Ayc Condos! This Suite Is Full Of Sun Shine, With Over 750 Sqft Of Living Space. Conveniently Located Close To All Amenities In Heart Of Annex. Just A Few Steps To Yorkville, Boutique Shopping Areas, UofT, And TTC St George/Dupont Subway Station. This Building Features 24Hr Concierge, Party/Meeting Room, Gym, Outdoor Terrace, and Visitor Parking. (id:59911)
RE/MAX Wealth Builders Real Estate
Th02 - 508 Wellington Street W
Toronto, Ontario
Iconic Fashion District-Unique Boutique Building, On The Most Desirable Wellington St. W. Exceptional 2 Storey, Over 1500 Sq Ft., Commercial Live/Work Townhome. Generous Layout & Luxury Finishes At Every Turn. Direct Street Level Private Entrance & Convenient, 2nd Level Door To Building For Amenities & Elevator. Stroll To Vibrant King West For All Daily Errands & Entertainment. Walk, Biker & Riders Paradise. Live The Urban Entrepreneurial Dream Where Success Meets Stardom. On One Of The Widest Streets Near The New Well And King Toronto Development, Between Victorial Memorial Park & Clarence Square Park. (id:59911)
RE/MAX West Realty Inc.
4 Stonedale Placeway
Toronto, Ontario
Spacious 3 bedroom townhouse! Excellent Renovation!!! Great location,and schools (Denlow, Windfields, York Mills Coll). Hardwood floors. Move-in condition. Bulk Tv & internet included (until April 2027). Easy living...Snow removal (except the stairs) & lawn mowing done by the management. Quiet townhouse. Close to shopping, restaurants, highways. Surrounded by some of Toronto's top public and private schools, including Denlow PS, Windfields and St.Andrew Middle School, York Mills CI, Northern SS, Crescent, TFS, Bayview Glen, Crestwood, and La Citadelle. Steps to Parks, TTC, Shopping, Restaurant Etc. Walk-out from basemnt family room to private patio. Direct access to garage! BBQ allowed. Ready to move-in and enjoy your new life! (id:59911)
Soltanian Real Estate Inc.
78 Gerald Street W
Toronto, Ontario
Don't miss this rare opportunity to own a property in the prestigious St. Andrews-Winfields neighbourhood of North York! Situated on a massive lot that has been extended, this solid home offers the perfect canvas to create your dream residence. This spacious property features 5 bedrooms 6 bathrooms, 3 charming fireplaces, and a beautiful main-floor office/study . The expansive lot is a true standout, providing endless possibilities to build up, extend back, and/or design a custom outdoor retreat. Inside, layout includes a bright living room/dining room, a functional kitchen with a dining area a media room that opens to a private backyard perfect for entertaining or future landscaping projects. Upstairs, the primary suite with his and hers walk-in closet and ensuite spa like bathroom, along with four additional bedrooms, provides ample space for family and guests. The finished basement has a expansive wet bar recreation room that can accommodate a theatre, an addition lounge area as well, has a in-law suite. Cedar closet, a cold storage room, space for gym.Located in the heart of St. Andrews-Winfields, this home is just moments from top-rated schools, parks, upscale shopping, and public transit, with easy access to major highways and downtown Toronto.78 Gerald St is more than just a home its a rare opportunity to craft your dream residence in one of North Yorks most desirable neighbourhoods. (id:59911)
Century 21 Regal Realty Inc.
179482 Grey Road 17
Wiarton, Ontario
Private 79.5-Acre Retreat Near Owen Sound & Sauble Beach Escape to this stunning 7-bed, 5-bath custom home with nearly 5,000 sq ft of living space across three levels, including a brand-new walkout basement (2024). Featuring 17-ft ceilings, multiple living areas, a theatre room, gym, and a spacious kitchen with a walk-in pantry, this home is ideal for families, investors, or multi-generational living. Zoned for a secondary home, this property also offers amazing income potential. The property is a nature lover’s dream, with mature forest, wild raspberries and strawberries, apple trees, and extensive ATV trails for riding and exploration. A rustic cabin in a private clearing offers the perfect setting for weekend glamping or cozy evenings around the fire. The land also supports recreational hunting and is ideal for hobby farming, with a chicken coop, mini goat enclosure, and a large clearing suitable for horses or livestock. Property highlights: -Managed Forest Program tax savings -Efficient heating with a wood stove (2021), propane furnace, in-floor heat on the lower level, and central air conditioning -High-speed Starlink internet -Recent upgrades: new roof, fascia, eaves, and downspouts (2020), pot lights throughout, some new windows, and finished basement Location highlights: -7 minutes to Cobble Beach Golf Resort, one of Canada’s top-rated courses -10 minutes to Owen Sound or Wiarton for shopping, healthcare, and schools -20 minutes to Sauble Beach -25 minutes to Big Bay, hiking, and Georgian Bay access Minutes to Cobble Beach Golf Resort, Owen Sound, and Sauble Beach. Whether you’re looking for a family estate, income property, or a space to build your dream retreat or business, this property offers endless possibilities and unmatched natural beauty. (id:59911)
Shaw Realty Group Inc.
3742 Nafziger Road
Wellesley, Ontario
Seize the opportunity to own this exceptional Commercial Building strategically located in the heart of Wellesley, Ontario. This versatile property is zoned Urban Commercial (UC), offering a wide variety of usages. Whether you are a Business Owner looking to expand or relocate, or an investor seeking a flexible Commercial asset, this property offers everything you need to succeed in Wellesley’s thriving community. The thoughtfully designed layout of this building makes it an ideal option for many different business uses, such as a Medical or Dental Centre, Professional Offices, Wellness Centre, Retail space, and more. With the flexible layout and zoning, it opens possibilities for long-term rental income or a diversified Tenant portfolio, maximizing return on investment. Wellesley is a vibrant community attracting a steady client base while providing convenience and excellent visibility, essential for thriving businesses. Don’t miss your opportunity to own this exceptional Building! (id:59911)
Royal LePage Wolle Realty
1071 6th Avenue W
Owen Sound, Ontario
Welcome to this meticulously maintained and beautifully updated 1 1/2 storey home, offering charm, functionality, and flexibility throughout while perfectly situated in a prime location near schools, parks, shopping, and restaurants. Upstairs, you will find two spacious bedrooms complete with custom built-in storage, plus a full bathroom and a bright, open loft area that is perfect for a home office, playroom, or creative retreat. On the main floor, two additional versatile rooms are currently used as a sitting room and an office, but could easily be converted into bedrooms offering the flexibility of a four-bedroom layout. The main floor also features a second full bathroom with laundry. At the heart of the home is a well-appointed kitchen that seamlessly connects the dining and living areas. This thoughtful arrangement delivers an ideal balance of flow and separation for everyday living and entertaining. The kitchen is equipped with newer appliances, and the adjacent living area impresses with high ceilings and a striking custom stained-glass accent window. A new gas fireplace further enhances the sitting room, offering warmth and an inviting ambiance. Step through the French doors that lead out to a large deck, your private oasis for relaxation, dining or entertaining outdoors. The curb appeal continues outside with a brand new concrete driveway and a beautiful gate that welcomes you into a fully fenced backyard. A new wood fence ensures privacy, while a generous 11x19 shed provides ample storage for all your needs. Additional features include owned solar panels to help offset hydro costs and a high-efficiency gas furnace installed in 2020, ensuring year-round comfort. Every detail has been thoughtfully cared for, and with all major updates complete, this move-in-ready home offers not only comfort and style but a location that delivers the perfect balance of convenience and community. (id:59911)
Royal LePage Locations North
161 Brock Street
West Perth, Ontario
If you need a home with room for 2 living quarters, then this could be the home for you. The basement can very easily be converted to an apartment as it has 2 bedrooms and a 3 piece bath and the wet bar area has a sink already and has a hookup for a stove. Plus a 2nd set of stairs gives excellent private access to and from the garage. This is a custom built home on a large lot on a quiet street located only 40 Minutes to KW, 25 minutes to Stratford and 15 minutes to Listowel, Mitchell and Milverton. This one owner home features a large kitchen with loads of cabinetry and abundant counter space with a breakfast nook overlooking the expansive fenced back yard. 2 sets of French doors give you access to the recent deck and patio area. On the spacious main level you will find the bright and inviting primary bedroom with a ensuite bath with a steam shower and large soaker tub and a huge walk-in closet. The main floor also includes another bedroom, living room, dining room, laundry, and access to a bonus room over the garage. The finished basement has in floor heat and offers 2 more bedrooms, 3 piece bath, an oversized rec room with a wet bar and fireplace. Outside you will find a aggregate concrete drive with room for 4 vehicles and a hookup for a generator. Updates include a private well drilled in 2019, metal roof ($45,000) in 2018 and the hot water heater in 2025. (id:59911)
RE/MAX Midwestern Realty Inc
87 John Street S
Minto, Ontario
1 1/2 storey 3 + 1 bedroom home close to downtown. Main level has a kitchen, livingroom, diningroom, bedroom, 3 pc bath, 2 pc bath and an enclosed front porch. Upstairs has 3 bedrooms and a 4 pc bathroom. Workshop at rear of property. (id:59911)
RE/MAX Midwestern Realty Inc.
281 Elora Street S
Minto, Ontario
Three bedroom brick bungalow with attached garage and paved driveway, on landscaped corner lot. Main level has kitchen, livingroom, 4 pc and 2 pc bathrooms, and sunroom. Unfinished basement with 2 pc bath has lots of possibilities for rec room and downstairs bedrooms. Electrical updated in 2011, roof/soffits/eaves replaced in 2012 and Kitchen redone in 2017. Move in ready!! (id:59911)
RE/MAX Midwestern Realty Inc.
1909 Old Governors Road
Ancaster, Ontario
Immaculately kept and fully updated, don't hesitate to view this large raised bungalow in the town of Copetown, conveniently located to many amenities, including the Hwy 403 access. Nestled on approx 1.2 acres of country serene & privacy, on a quiet country road, within walking distance to 2 private schools, this home suits a growing family, and has approx 3000 sq ft of finished space. Recent 12' x 24' building can double as a 3rd garage space. Completely updated and immaculately maintained. Don't hesitate to view and see for yourself all this home has to offer. Completely turn key and move in ready. (id:59911)
Royal LePage State Realty
701 - 3220 William Colston Avenue
Oakville, Ontario
Bright & Spacious 1+Den Condo in Prime Oakville Location! Modern 1-bedroom plus den suite with a versatile layout. The den is ideal for a home office or can double as a guest room. Features include stylish flooring, ensuite laundry, and a large private balcony perfect for relaxing or entertaining. Includes parking & locker. Enjoy access to exceptional building amenities: fitness center, yoga studio, media lounge, rooftop terrace, bike storage, pet wash station, and more. Conveniently located near major highways (407 & 403), transit, college campuses, GO Station, and top shopping centers. (id:59911)
RE/MAX Escarpment Realty Inc.
4 - 513 Division Street
Cobourg, Ontario
1116 square feet Prime Retail on one of Cobourg's Main Streets - Can be made larger - Approx another 700 square feet. TMI 7.50 psf -Was a former dance studio Check for Zoning with Town of Cobourg for your client' specific business (id:59911)
Century 21 Infinity Realty Inc.
75 West Street
Quinte West, Ontario
Located just minutes from town and within walking distance of schools, this property offers the perfect blend of convenience and opportunity. This 3 bedroom, 1 bathroom family home has a practical main floor laundry room, a large living space and a versatile sunroom/mudroom off the back deck to welcome you in. Upstairs you'll find 3 bedrooms and the bathroom, with an generous open hall space which can easily used as a den/office. The original hardwood floors, along with the rest of the house are begging for some modern updates. While the home does need work, its prime location and sizable lot make it a fantastic investment for anyone willing to put in the effort. The large yard provides ample space for gardens, outdoor entertaining, or possible future expansion, and detached garage adds some extra storage/workshop space. Whether you're dreaming of restoring its old-world charm or giving it a fresh, contemporary feel, this home is a blank canvas waiting for the right touch. Immediate possession available. (id:59911)
Century 21 Lanthorn Real Estate Ltd.
Exit Realty Group
51 Fire Route 96d
Trent Lakes, Ontario
Pigeon Lake - Hold on to your hats, Hurricane Point will blow you away! Once in a while a property comes along that ticks all the boxes, and this is it. This lakeside home is exceptional, a custom build with the finest quality in materials, exceptional design, décor and breath-taking vistas of Pigeon Lake. Each room kissed with light, lake views and that cottage vibe you see in magazines. Spacious family kitchen with plenty of counter space, cupboards, expansive views to the waterfront so Mom can keep her eyes on the kids. Dining for the whole family, a cozy sitting area with a woodstove for those cool fall evenings. Walk out to the dining terrace overlooking Pigeon Lake, meander down the stone steps and walkway to the dock large enough for all the toys and the boat. A main-floor bedroom for Grandma and Gramps, with a three-piece bath as well as main-floor laundry. The living room with its propane fireplace is beyond charming with a double walk-out to the quintessential cottage screened-in porch with a wood burning fireplace right out of cottage life dreams. The bunk room with five beds and ensuite is any kids dream. Another two guest rooms with a shared bath could easily sleep 6. The primary suite is pure luxury, with its private lakeside balcony, soaker tub, walk-in closet, his and her sinks and shower. The two-car oversized garage is excellent for cars, boats, toys and, on the second floor, more guest room space or a kids playroom with yet another bathroom. The whole extended family can be in their own bed! It is a complete package, finished and ready for you to whip on your bathing suit and enjoy your 191' of excellent shoreline, sit around the open firepit later, cruise the Trent-Severn Waterway into Bobcaygeon, grab your groceries and an ice-cream cone, catch the sunset, a few fish and pinch yourself that its just the best life on Hurricane Point. Under two hours from the GTA. Close to both Bobcaygeon and Buckhorn in the heart of the Kawartha Lakes. (id:59911)
Sage Real Estate Limited
364 Roselawn Place
Waterloo, Ontario
Check out this stunning 3+1 bedroom, 2 full bath detached home with an inground saltwater pool and double car garage in Waterloo's sought after Lakeshore neighborhood. Nestled on a quiet cul-de-sac, the home boasts beautiful curb appeal. Inside, you'll find gleaming hardwood floors, a bright living room, a spacious kitchen with granite countertops, and a separate dining room leading to a backyard oasis with a deck, gazebo, and pool. The FINISHED BASEMENT includes a rec room, full bath, and an extra bedroom offers Rental Potential. Close to parks,. schools, and shopping. Don't miss out-schedule your showing today (id:59911)
RE/MAX Realty Services Inc M
271 Forest Glen Crescent
Wellington North, Ontario
Welcome to this lovely, move-in ready 3+1 bedroom bungalow nestled in a quiet, mature neighbourhood! Perfectly located just steps from nearby baseball diamonds, a splash pad, and a walking track- this home offers the ideal blend of community charm and everyday convenience. Inside, you'll appreciate the bright and functional layout, featuring a cozy gas fireplace (new in Jan 2025), an updated kitchen (2016), and double-hung windows in the primary bedroom, kitchen, and living room (2009). The finished lower level provides extra space for a fourth bedroom, home office, or rec room - perfect for growing families or guests. Major updates include a metal roof with a lifetime warranty (2017), a high-efficiency furnace (2021), and Gutter Guards (2022) for low-maintenance living. With Wightman Fibre Optic internet available, you can enjoy fast, reliable service for work or streaming. With Mature trees the back yard has more than enough space for the whole family to enjoy. Just under an hour to Waterloo, Guelph & Orangeville this home offers small town living benefits while still being close enough to all amenities. If you are looking for a small town atmosphere, friendly people, and a lot of opportunity, then Mount Forest is the right place to call home. This well-maintained home is a must-see don't miss your chance to settle into a peaceful and family-friendly neighbourhood! (id:59911)
RE/MAX Icon Realty
7544 Highway 35
Kawartha Lakes, Ontario
Discover the charm of 7544 Hwy 35, an in-town riverfront paradise featuring 4 bedrooms, 2+1 bathrooms, and an array of exquisite amenities. Boasting an open concept layout with vaulted ceilings, dream kitchen and a cozy fireplace, this home invites warmth and sunlight. Enjoy multiple walkouts, a walkout basement with 9' ceiling, and a covered porch overlooking the waterfront, perfect for serene mornings. Whether it's the modern design or the tranquil surroundings, this property promises a lifestyle of peace and elegance. Don't miss out on this unique opportunity! (id:59911)
RE/MAX Hallmark Chay Realty
149 Penhale Avenue
Elgin, Ontario
Welcome to this stunning 3-bedroom, 3-bathroom Hayhoe-built home, perfectly situated on a private corner lot with breathtaking views. Built in 2006, this beautifully maintained property offers over 2,200 sq. ft. of thoughtfully designed living space. Located just 10 minutes from the sandy shores of Port Stanley and 20 minutes from London, it blends peaceful suburban living with convenient city access. Step inside to discover a bright, spacious open-concept main floor with soaring 12-foot ceilings and expansive south-facing windows that flood the space with natural light. The solid birch kitchen is a dream for any home chef, boasting a stylish backsplash, a generous island, and direct access to the deck—perfect for outdoor entertaining. Upstairs, the primary suite is a true retreat, complete with a walk-in closet and a luxurious 5-piece ensuite. A second bedroom with ample closet space, a full bathroom, and a convenient laundry area make daily living effortless. The lower level is designed for both relaxation and entertainment, featuring a cozy family room with a gas fireplace, a third bright and spacious bedroom, and another full bathroom. Adding even more value, the newly finished basement offers extra living space, including another bedroom, a full bathroom, a comfortable living area, and abundant storage. Outside, the fenced backyard is a private oasis with mature pine trees, landscaped gardens, a deck with elegant glass railings, and a cozy firepit—ideal for quiet evenings or gatherings. The attached garage is both practical and functional, featuring built-in shelving, a mezzanine for extra storage, and a newly installed exhaust system with recent insulation upgrades. Located in the sought-after Mitchell Hepburn school district, this home is perfect for families looking to settle in a welcoming neighborhood. With quick access to the 401, commuting is a breeze. This incredible home is priced to sell and ready for its next owners. Book your showing today! (id:59911)
Keller Williams Innovation Realty
388 Wilson Avenue
Burlington, Ontario
Dont Miss This Stunning, Updated Bungalow in South Burlingtons Sought-After Shoreacres Community! This move-in-ready, 3-bedroom, 2.5-bathroom detached bungalow featuring a rare and unique floor plan that stands out in one of Burlingtons most desirable neighbourhoods. From the moment you step inside, youll appreciate the vaulted ceilings and big, bright windows that flood the home with natural light. The open-concept kitchen complete with granite countertops, stainless steel appliances, and a gas stove is perfect for entertaining or enjoying cozy family meals. The sunken family room with a wood-burning fireplace offers a warm and inviting space to relax and unwind. Step outside to a large, fully fenced backyard with an in-ground pool, ideal for summer gatherings, kids play or simply enjoying the serenity. Nestled on a quiet, tree-lined street surrounded by beautiful homes, this property is perfectly positioned just a short distance to top-rated schools, scenic parks, bike paths, the beach, and vibrant downtown Burlington. While providing easy access to major highways, public transit, the GO Train, and of course, Lake Ontario. This home offers the perfect blend of charm, modern updates, and an unbeatable location. (id:59911)
RE/MAX Escarpment Realty Inc.
219 Queen Street W
Brampton, Ontario
LOCATION, LOCATION, LOCATION!! GREAT POTENTIAL FOR REZONING INTO COMMERCIAL. LOTS OF PARKING SPOTS IN THE REAR OF THE PROPERTY. MAIN FLOOR KITCHEN HAS BEEN CONVERTED TO A WORK SPACE AREA, CAN BE CONVERTED BACK TO KITCHEN AS ALL ELECTRICAL & PLUMBING ARE THERE. ENTRY FROM THE BACK ENCLOSED PORCH TO KITCHEN AREA. COMBINATION LIV/DIN RM WITH STRIP HARDWOOD FLOORING. POT LIGHTS & CROWN MOULDING. MAIN FLOOR 2 PC POWDER ROOM. 2ND FLOOR KITCHEN CAN BE CONVERTED BACK TO 3RD BEDROOM. 4 PC BATHROOM & 2 BEDROOMS. UNFINISHED BSMT WITH ABOVE GRADE WINDOWS. UPGRADED ELECTRICAL PANEL. NEWER WINDOWS THROUGHOUT THE HOME EXCEPT 2 WINDOWS ON THE MAIN LEVEL. NEWER FURNACE. (id:59911)
Ipro Realty Ltd
18 Scarletwood Street
Stoney Creek, Ontario
Welcome to 18 Scarletwood Street—an upgraded 3-bedroom, 2.5-bath detached home in the sought-after Heritage Green community. This approx. 1750 sq ft two-storey home features a carpet-free layout, an elegant oak staircase with wrought iron spindles, and upgraded finishes throughout. The eat-in kitchen boasts granite counters, extended-height cabinetry in a designer finish, a gas line to the stove, stylish backsplash, and modern lighting. Enjoy a separate dining area and bright, spacious living room—perfect for entertaining or relaxing. Upstairs, the open- concept primary suite offers a 4-piece ensuite with frameless glass shower, plus convenient bedroom-level laundry. The unfinished basement features a 3-piece rough-in, awaiting your custom touch. Bonus garage-to-house entry and loads of curb appeal with a covered front porch. Close to parks, trails, schools, community centre, transit, and highway access. Move-in ready, family-friendly, and commuter perfect! (id:59911)
RE/MAX Real Estate Centre Inc.
615 - 1129 Cooke Boulevard
Burlington, Ontario
Why rent when you can own ? Don't miss this Fantastic Opportunity to own a Stylish, Newer End Unit Stacked Townhome in the highly sought-after LaSalle/Aldershot Community of Burlington. Ideally located just steps from the Aldershot GO Station and Minutes from the 403, 407 and QEW - Communting has never been easier !! This Bright and Modern Home features an Open Concept living space with sleek Laminate Flooring, Quartz Countertops, a Breakfast Bar and Stainless Steel Appliances. Enjoy your own Private Terrace - Perfect for Morning Coffee or Evening Relaxation. Surrounded by Green Space, Scenic Parks and close to Burlington's Beautiful Waterfront, this location is perfect for those seeking and active and outdoor lifestyle without sacrificing convenience. With Low Maintenance living at its best, you can simply move in and enjoy everything this vibrant community has to offer. (id:59911)
Ipro Realty Ltd.


