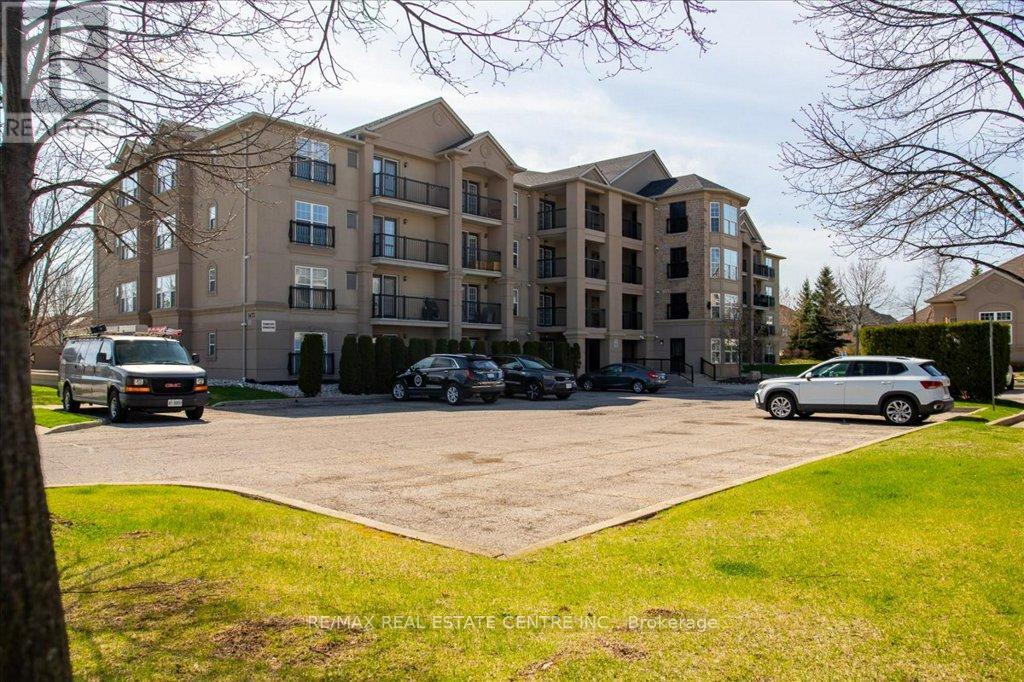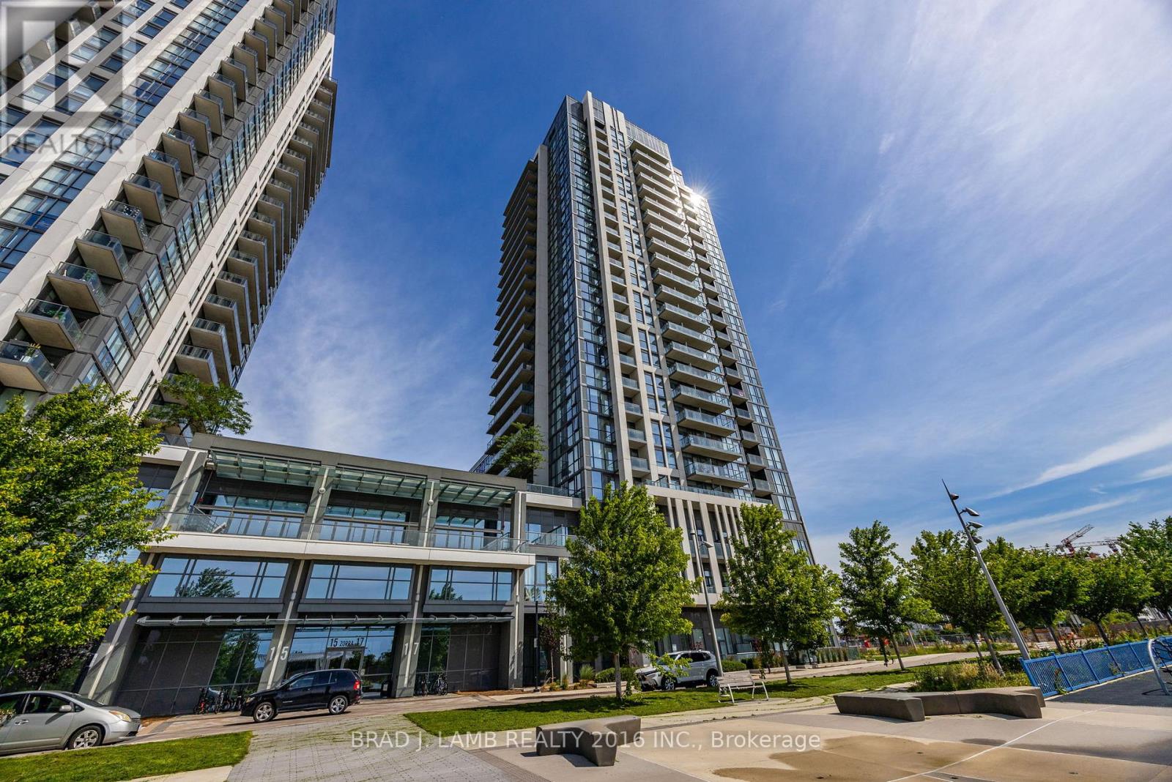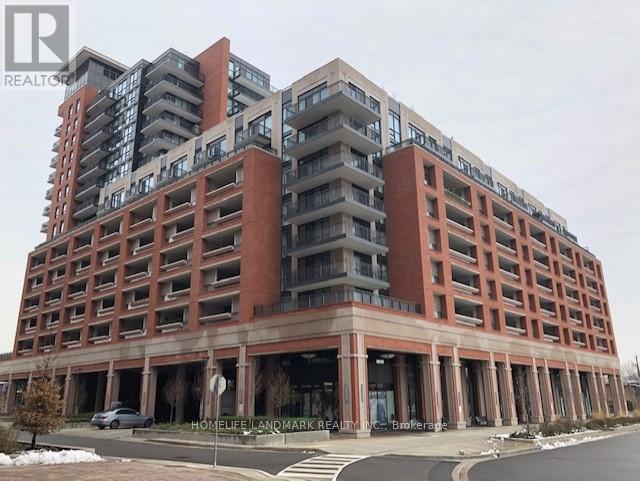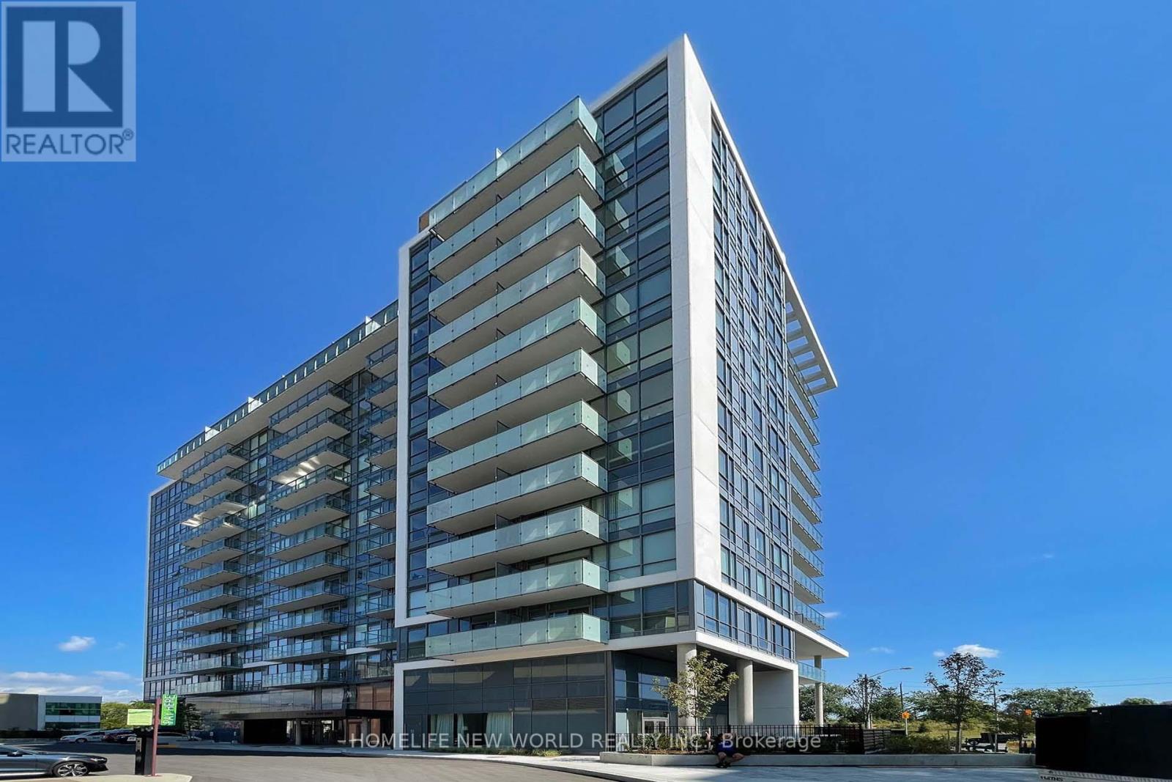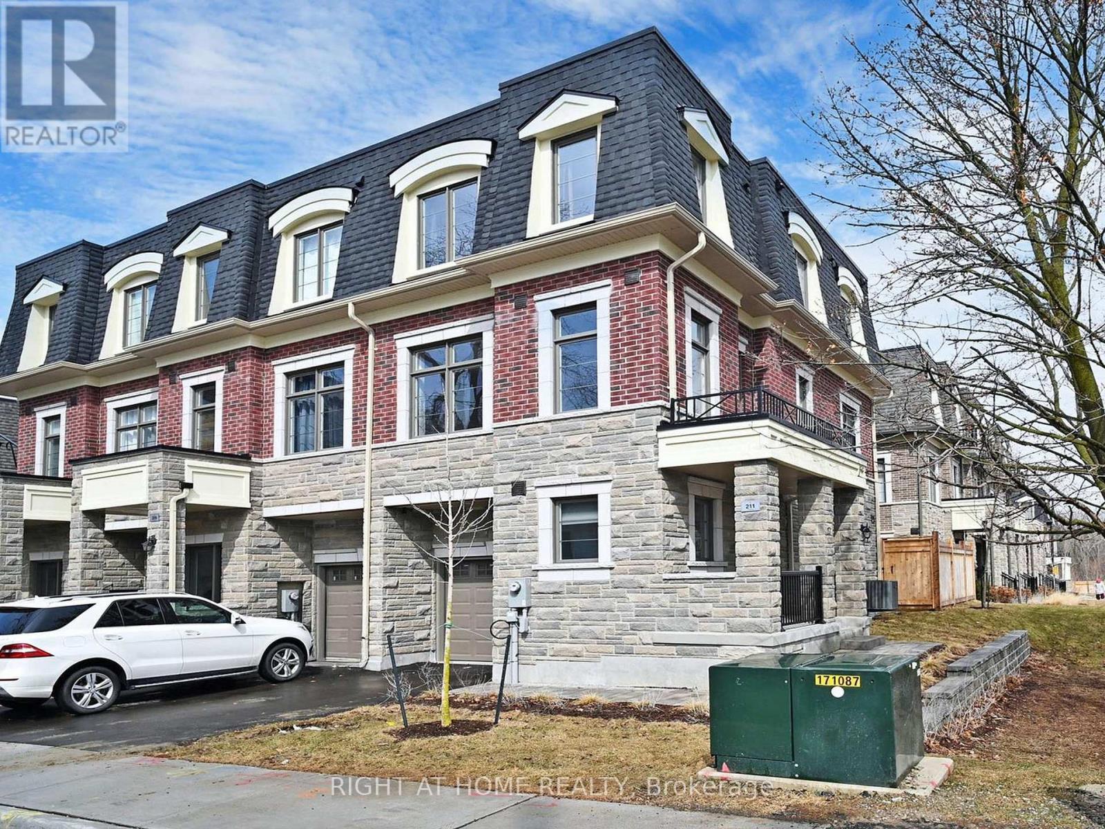2198 Charnwood Drive
Burlington, Ontario
Welcome to your dream home in the sought-after Headon Forest! This meticulously maintained, one-owner property blends spaciousness and elegance with an unbeatable location. Nestled on an oversized lot backing onto serene greenspace, and just steps from Ireland Park, it's the ultimate urban retreat. Inside, at just under 2800 sq.ft., find one of Costain Homes' largest models, featuring 5 bedrooms (main-floor den can double as a bedroom) and 3.5 baths, including a unique laundry room bath ideal for dog lovers or enhanced accessibility. This traditional design highlights hardwood floors, a formal dining room with custom built-ins for hosting unforgettable dinners, and a massive eat-in kitchen seamlessly flowing into a stylish family room complete with a gas fireplace and bespoke cabinetry. The upstairs is a haven of comfort, with a grand principal suite boasting a cozy sitting area, a spacious 5-piece ensuite with a double-sink vanity, step-up tub, and separate shower. Four generously sized bedrooms and a full bath with double sinks ensure everyone has space to unwind. Outdoors, enjoy the privacy of mature trees, Rain Tree irrigation system, a large deck, and vibrant perennial gardens perfect for entertaining or relaxing. With its prime location near parks, top schools, and urban amenities, this home offers a rare blend of tranquility and convenience. (id:59911)
RE/MAX Escarpment Realty Inc.
406 - 1471 Maple Avenue
Milton, Ontario
Very charming, upper level 1 + 1 Bedrm/1 Washrm very bright, open concept, turn-key low-rise condo unit at the edge Milton's eastern-most residential Dempsey neighbourhd on corner of main and James Snow Prkwy, just mins to 401/407, walk distance to plazas, restaurants, grocery stores, pub transit, schools, parks, Go Stn, community centres, library, Arts Centre, Walmart and so much more. This amazing east-facing condo unit features chestnut coloured hardwood throughout, large kitchen w/pull up breakfast bar, backsplash, vaulted ceilings, a large den that can be converted into guest bedroom/office/playroom etc, combined living and dining room, a sizeable primary room w/ built-in closets, a tastefully updated bathroom, ensuite laundry, a large extended balcony, a sizeable locker and 1 underground parking spot. The amenities of the building include car wash, a clubhouse w/fitness centre, building monitored security systems partyroom, etc. (id:59911)
RE/MAX Real Estate Centre Inc.
609 - 17 Zorra Street
Toronto, Ontario
Welcome To Park Towers at IQ! This Functional Bright South Facing One Bedroom Features No Wasted Space. Walk Into A Spacious L-Shaped Kitchen W/ Quartz Countertops, S/S Full Size Appliances & Plenty Of Storage Space. Floor To Ceiling Windows Let In A Ton Of Natural Light. Views of The Lake Right From Your Living Room! You Are Steps Away From Shopping, Movie Theatre, Restaurants, Transit and More. Quick Access to 427. Building Has An Impressive Amenity Package Including State Of The Art Fitness Centre, Rooftop Terrace W/ BBQs, Party Room, Indoor Pool, Sauna & 24 Hour Concierge Service. (id:59911)
Brad J. Lamb Realty 2016 Inc.
522 - 3091 Dufferin Street
Toronto, Ontario
Luxury Treviso 3 Building. Great Location. Bright And Spacious 1 Bedroom Unit With Open Concept Modern Kitchen. Amenities Include Gym, Library, Party Room, Media Room, Outdoor Pool, Sauna, Guest Suites, Lounge Area, 24 Hrs Concierge And Security, Mins To Subway And Yorkdale Mall, Steps to TTC, Shoppers Drug Mart , And Much More. (id:59911)
Homelife Landmark Realty Inc.
100 Kennedy Road S
Brampton, Ontario
Multiple unit configurations are available, with spaces ranging from 22,637 sq. ft. to 75,965 sq. ft.,catering to various operational needs. Strategically located near Highway 410 and Queen Street, thisversatile industrial property offers excellent accessibility and is well-served by public transit. Thesite benefits from close proximity to a large labour pool. Short Term Lease Opportunity is available too. 12 To 36 Months Term Available. (id:59911)
Royal LePage Flower City Realty
Th04 - 10 De Boers Drive
Toronto, Ontario
2 fl. Townhouse on Ground level in Condominium with 2 Entrances; Walk out to street & entrance from the condominium. Extremely attractive location; close to Downsview TTC station, a min away to Allen Rd. & HWY 401, 3 min drive to York dale shopping mall, Costco, Home depot, Best Buy, 2 min drive to Downsview sports plex, 5 min drive to Yonge St. etc. Well functional lay out with Family space on Main level and Private sleeping space on Upper level. Modern Kitchen lay out with Quarts Counter top and many more. Walk out to Terrace from the living room. (id:59911)
Homelife New World Realty Inc.
211 Wyndham Street
Mississauga, Ontario
Discover 211 Wyndham, an exquisite brand-new, never-lived-in end-unit townhome in the exclusive Ravines on Main community of Streetsville. Offering 2,287 sq. ft. of exceptional living space, this 3-bedroom, 4-bathroom with elevator residence is designed for those who appreciate modern elegance and natural beauty.Step into a bright and inviting foyer, setting the stage for the thoughtfully designed interior. The first level features a cozy living space, a well-appointed powder room, and ample storage. The second level is a showcase of sophistication, with a stunning kitchen with eat-in area, an elegant dining room, and a sunlit family room with walkout to a large balcony overlooking the backyard.Upstairs, the third level boasts three superb bedrooms, including a luxurious primary suite with two walk-in closets, an ensuite, and private balcony. A pristine, untouched basement awaits your personal touch, while the large backyard offers endless possibilities for outdoor enjoyment.In the heart of Streetsvilles charming village. Stroll west to Village Square: vibrant sidewalk cafes, boutique shops, and local conveniences. Credit River to the East: scenic Culham Trail with breathtaking ravines - a peaceful retreat in nature. With easy access to Hwy 401, 403, 407, Streetsville GO Station, great schools, parks, trails, shops, and cafes. (id:59911)
Right At Home Realty
Main And Lower - 1139 Shadeland Drive
Mississauga, Ontario
Location! Location! Newly Renovated Ground and Lower Levels Of A 5 Level Back-Split Semi-Detached. Spacious Ground level fully finished with 1 bedroom, 3 piece washroom with Living room overlooks to backyard. Finished Basement with brand new washroom, living room, 2 bedrooms and separate entrance through garage . Including 2 parking spots for convenience. Ideal for professionals or families. Close to all UFT, SQ1 Mall, Erin Mills Mall Hwy 403, Erindale Station and Credit Valley Hospital **EXTRAS** Plenty of Storage. Independent Laundry in Garage. Drive way and Garage for tenants use. (id:59911)
Highland Realty
1704 - 3975 Grand Park Drive
Mississauga, Ontario
Welcome To The Bright, Spacious Sun-Drenched 2Br + 2 Full Bath In Prestigious Grand Park 2 Building. 1033 Sqft Main & 86 Sqft Balcony. Enjoy The Unobstructed Lake View, Cn Tower & Sunset From The Comfort Of This Modern Condo. Comes With Owned Locker And Parking. In The Heart Of Mississauga And Close To Square One, Library, Sheridan College, Schools, Celebration Square And Best Restaurants. Minutes To Go Transit. (id:59911)
Avion Realty Inc.
2nd Floor - 156 Mavety Street
Toronto, Ontario
The Junction Is Calling! Welcome To This Stunning, 2-Bedroom Executive Unit In The Heart Of The Junction And Just Moments From Bloor West Village And High Park. Tucked Away On A Quiet, Mature Residential Street, This Gem Blends Classic Charm With Modern Comfort And StylePerfect For Professionals, Couples, Or A Young Family.Step Inside To Find Large Kitchen And Living Area, Complete With Gleaming Hardwood Floors, And Lovely Wood Trim, That Add Timeless Elegance. The Kitchen Offers Ample Storage And Counter Space, Ideal For Preparing Meals Or Entertaining Guests.Both Bedrooms Are Spacious And Sun-Filled, While The Bright, Living Room Creates A Cozy And Welcoming Atmosphere.Step Outside And Enjoy The Summer On Your Expansive 10 Ft X 12 Ft Private TerracePerfect For A Quiet Morning Coffee Or Evening Glass Of Wine. You'll Also Have On-Site Laundry And Plenty Of Storage Space. Unbeatable Location: Walk To Trendy Shops, Restaurants, And The Subway On Dundas And Bloor. Quick TTC Access And Easy Connections To Downtown & Major Highways Via Keele/Parkside. Enjoy The Outdoors With High Park Just A Short Bike Ride AwayExtras:Street Parking AvailableAll Utilities IncludedThis Is Your Chance To Live In One Of Torontos Most Sought-After Neighbourhoods In A Unit That Truly Has It All. You Wont Be Disappointed! (id:59911)
Sutton Group Quantum Realty Inc.
14 - 15 Elizabeth Street
Orangeville, Ontario
Step into the driver's seat of a well-established and highly reputable driving school franchise! This turnkey diving school location offers a proven business model, strong franchise support, and a loyal student base. With a growing demand for driver education, this business is set up for success and ready for a new owner to take it to the next level. Business Highlights: Recognized National Franchise with excellent brand reputation and training programs.Fully equipped training centre with professional classroom setup and a high-tech driving simulator.Prime location with steady foot and digital traffic.Strong customer base and word-of-mouth referrals. Dedicated instructors and admin staff are already in place. Franchise support includes onboarding, curriculum, marketing templates, and operational guidance. Flexible for owner-operator or semi-absentee ownership. This business does not include vehicles in the sale, allowing for lower overhead and the flexibility for the new owner to build or lease their own fleet based on operational preferences. (id:59911)
Exp Realty
605 - 509 Dundas Street W
Oakville, Ontario
Welcome to Suite 605 at Dun West Condos! A unit that finds that perfect balance between luxury, comfort, and convenience! A 1+1 bedroom-with-den, parking (second parking spot also included for $100 more), locker, and internet included (bring your own router). Offers 9' ceilings, stainless-steel appliances, ensuite laundry, and a utilitarian layout providing walk-out to a balcony from the living room. The den is perfect for office work. Multiple amenities like a fitness facility, yoga studio, outdoor terrace, party rooms, concierge, security, and more! Located in a growing part of Oakville; lovely parks, trails, golf courses, downtown, shops, specialty boutiques, waterfront, and proximity to Toronto. The condominium is part of Oakville's master-planned community, only adding to what any future resident has to experience here. A great opportunity! (id:59911)
Right At Home Realty

