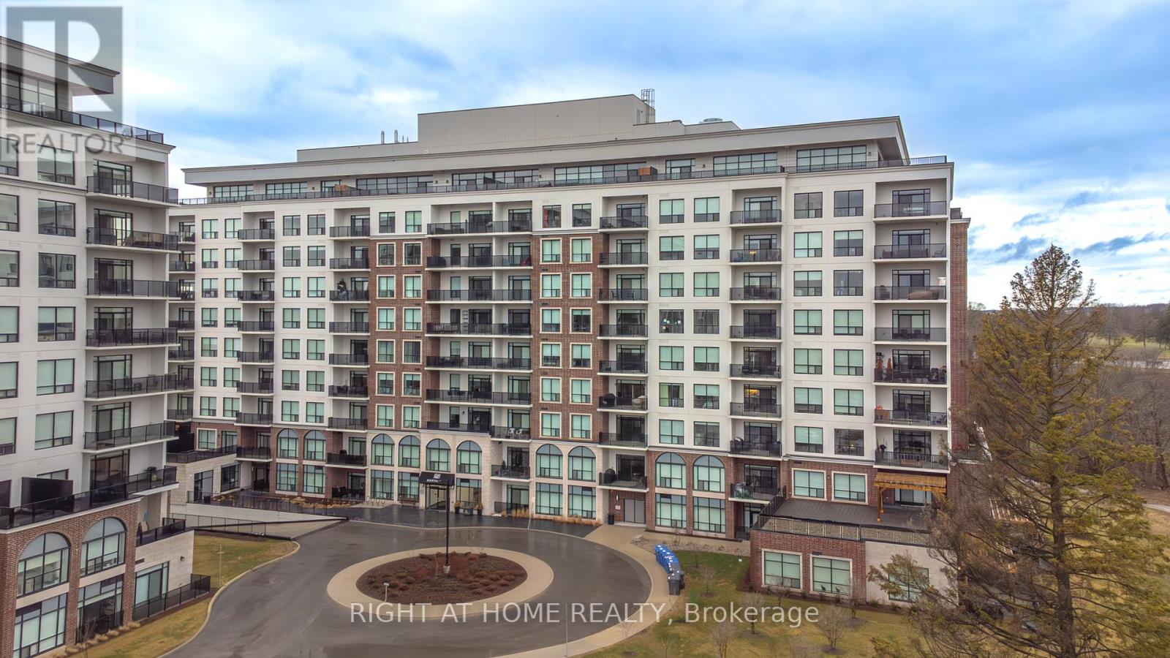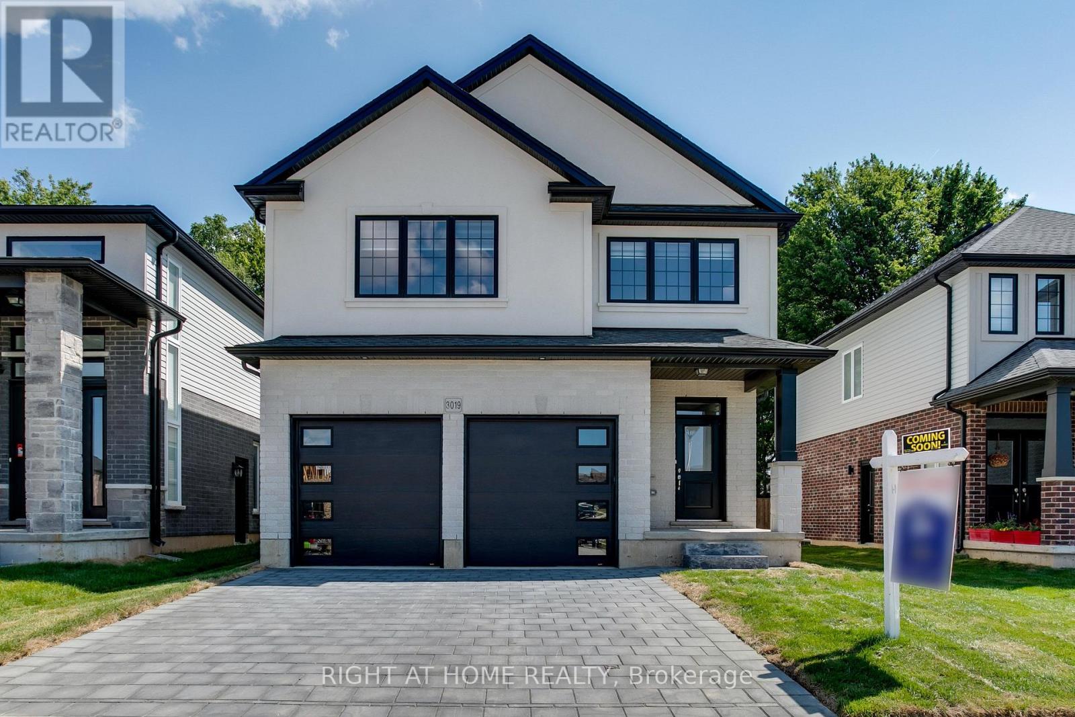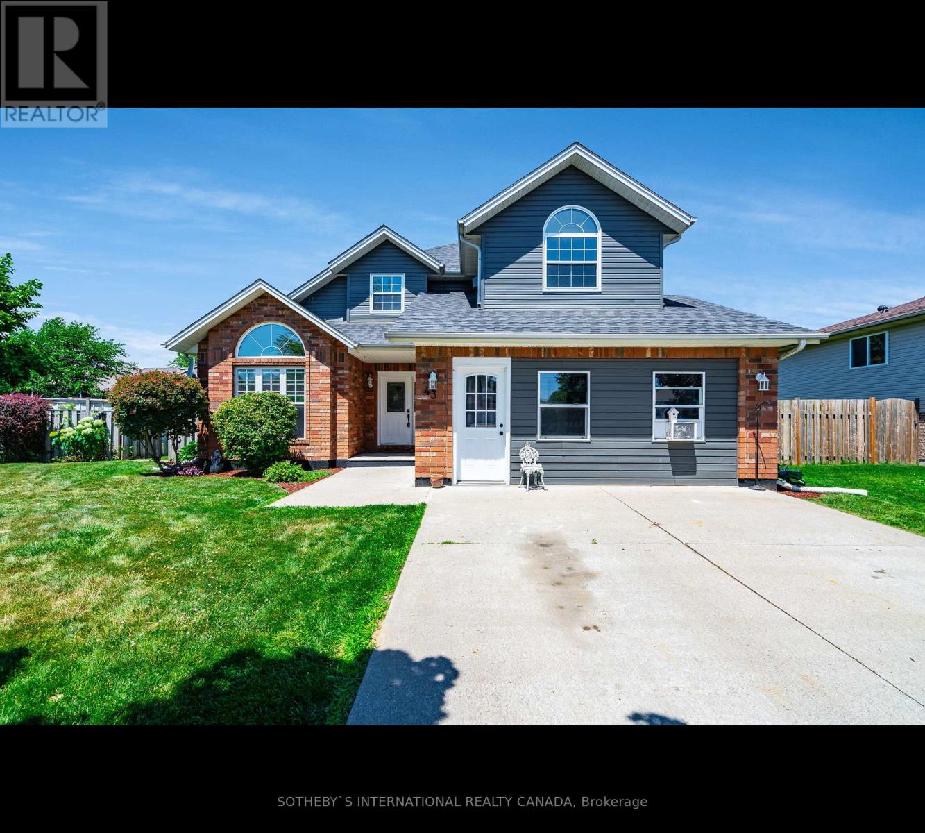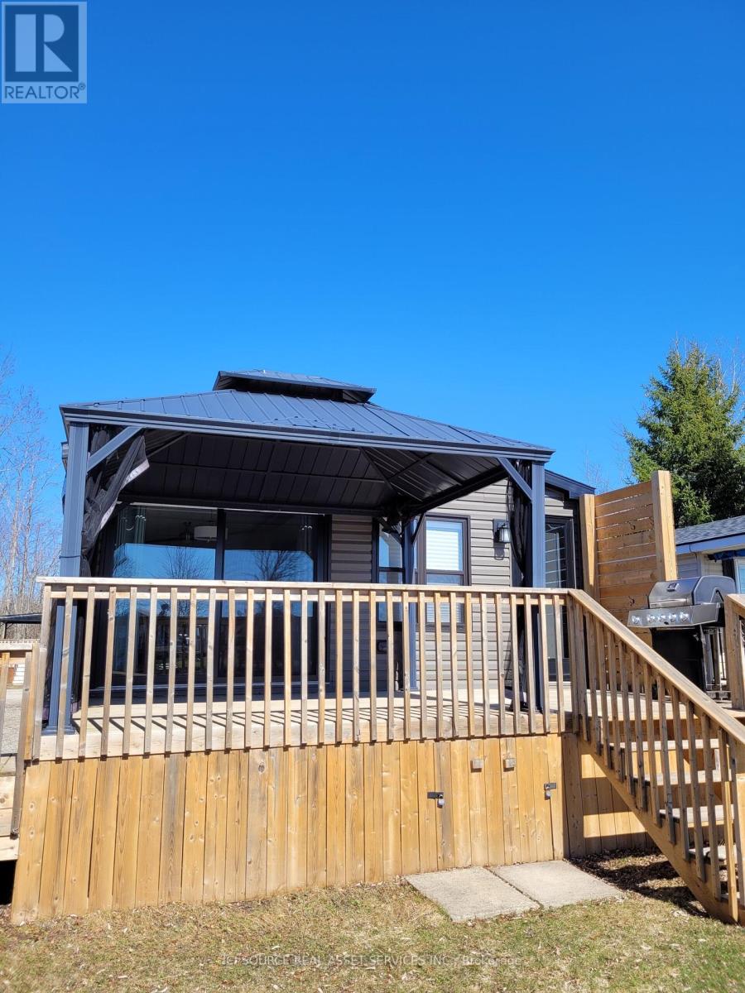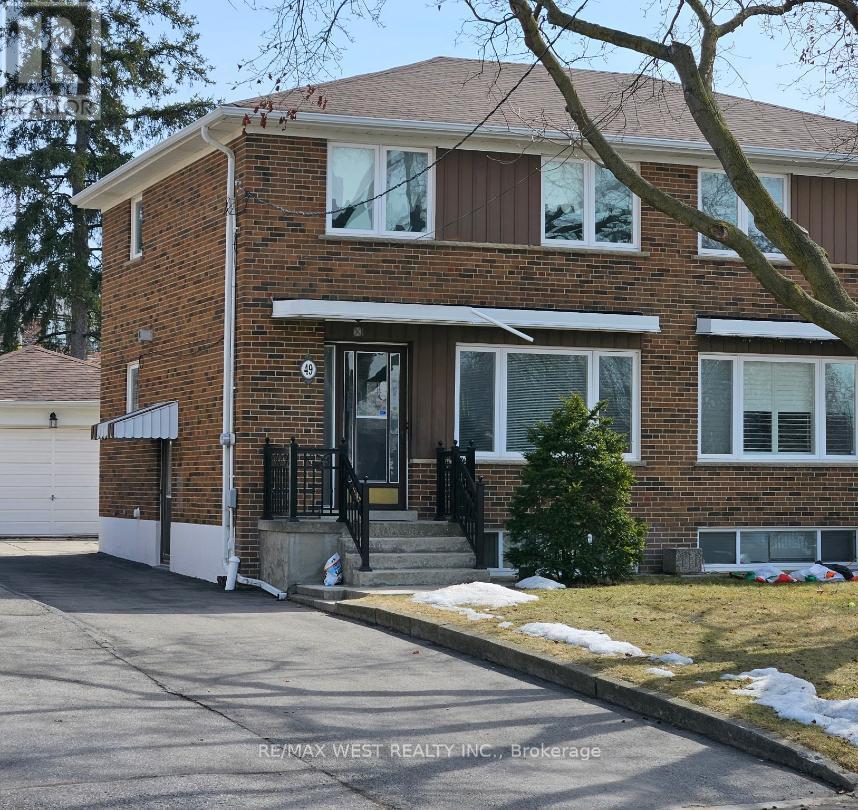570 Linden Drive Unit# 9
Cambridge, Ontario
This beautifully designed 3-bedroom, 3-bathroom townhome offers 1,500 sq. ft. of above-grade living space in a high-demand location! The open-concept layout features a modern kitchen, great room, and dining area, perfect for entertaining. The primary bedroom includes a private ensuite and walk-in closet, while the large backyard provides added privacy with no homes behind. Conveniently located just 2 minutes from Hwy 401, and close to Conestoga College, top-rated schools, and all amenities. A must-see home! (id:59911)
RE/MAX Real Estate Centre Inc.
# 910 - 460 Callaway Road
London, Ontario
Welcome to Luxury Living at NorthLink by TRICAR off Sunningdale and Golf Club. This premium 2 bedroom, 2full bathroom, Pantry and Laundry condo suite is three-year young and ready to move-in. High ceilings with engineered hardwood and pot lights. Spacious living room with chic electric fireplace and Dining room. Beautiful kitchen features modern fine cabinetry, upgraded quartz countertops and elegant backsplash with ceramic floors in all wet areas. Sun-filled spacious Living with floor-to-ceiling door opens to a large balcony over looking the trails area. Stainless Appliances, window coverings, two underground parking spot and a storage Locker are all included. The building features amazing amenities such as: Fitness room, golf simulator, residence lounge, sports court and a guest suite. Controlled entry building. Close to Masonville Mall, University Hospital, and Western. Condo fees include all utilities except personal hydro. Building offers energy efficient central heating and cooling with programmable thermostat in each suite. Book your private showing now. (id:59911)
Right At Home Realty
134 Forest Creek Drive
Kitchener, Ontario
This gorgeous home is packed with custom features and high-end finishes, right down to the trimsure to impress! Step into this bright and spacious two-story home, where you're greeted by stunning flooring in the front foyer that flows down the hall into a convenient 2-piece powder room. The main level features engineered hardwood floors throughout the open-concept kitchen, family, and dining areas, all complemented by incredible 9' ceilings that enhance the sense of space. The chef-inspired kitchen is equipped with custom ceiling-height cabinetry, a pantry, and a full set of stainless steel appliances. Beautiful quartz countertops add elegance, while the patio doors lead to a lovely backyardoffering plenty of space for play area. Upstairs, the convenient upper-level laundry makes daily living easier. Natural light floods every room, while blackout shades in all bedrooms ensure a restful nights sleep. The primary suite features a stunning 3-piece ensuite with a luxurious walk-in glass shower and a high-pressure rainfall showerheadthe perfect way to unwind. This home is fully equipped with A/C and a humidifier for year-round comfort. Quality meets luxury in this beautiful Home. Whether you're looking to entertain, work from home, or just enjoy a peaceful retreat, this home in prestigious Doon Southjust minutes from the 401is a must-see! Plus, the backyard backs onto green space and trail systems for walking, running, and biking. (id:59911)
RE/MAX Twin City Realty Inc.
3019 Petty Road
London, Ontario
Stunning freehold home featuring 3+ bonus bedrooms and a fully finished legal basement, offering a fifth bedroom, full bath, and kitchen. The main floor boasts 9 ft. ceilings, an open-concept living area with a sleek electric fireplace, and a modern kitchen designed for style and function. The kitchen includes soft-closing cabinets, upgraded quartz countertops, ceramic flooring in wet areas, pot lights, valance lighting, a stylish backsplash, and stainless steel appliances. A spacious dining area opens to the fully fenced backyard through sliding patio doors, while oak stairs complementing the home's wide-plank hardwood floors lead to the upper level. The primary suite impresses with a large walk-in closet and private 4-peice ensuite, while two additional bedrooms with ample closets share a second full bath. A versatile loft space can serve as a fourth bedroom, an office or family room. The second floor also offers a convenient laundry room with a combo washer/dryer and extra cabinets. Oversized windows, fashionable blinds, modern light fixtures, and rich hardwood flooring complete the homes elegant design. The builder-finished basement, completed with a legal permit, includes a private side entrance, making it perfect for in-laws or rental use. It features a spacious bedroom, full bath, kitchen with exterior venting, and a cozy living area with egress windows and updated lighting. Still under Tarion Warranty, this home offers a double-wide paver driveway and double garage with silent openers and remotes. Ideally located in South London, its minutes from the YMCA, Highways 401/402, walking trails, public transit, parks, White Oaks Mall, restaurants, and shopping. Exceptional value awaits - schedule your private showing today! (id:59911)
Right At Home Realty
43 Eastgrove Crescent
Leamington, Ontario
Spacious Family Home in Desirable Location! This beautiful 2-storey home, nestled on a quiet cul-de-sac, offers ample spacefor families and investors alike. With 6 bedrooms and 4 bathrooms, including a finished basement, there's room for everyone to spread out and enjoy. **Key Features:** Generous Living Space: 1,557 sq ft of living space, providing comfortable and functional living areas. Main Floor Living: Enjoy a cozy family room with a fireplace, a well-appointed kitchen, and a dining room that opens onto a large sundeck and a spacious,pie-shaped, fenced backyard. Upstairs Retreat: Two good-sized bedrooms and a generously sized master bedroom offer privacy and comfort.The upper bathroom is remarkably spacious. Finished Basement:The full finished basement provides an additional family room and bedroom with its own ensuite bathroom, expanding your living space even further. Outdoor Oasis: A sprinkler system and beautifully landscapedgrounds create a serene and welcoming outdoor. EXTRAS** Garage has been converted to a 1 bedroom in-law suite: Kitchen, Living room, bedroom and 4pc bathroom. (id:59911)
Sotheby's International Realty Canada
Bwd009 - 171 Woodland Estates Road
Trent Hills, Ontario
Welcome to your dream vacation destination! This immaculate 2021 Northlander Superior double-wide model offers an exceptional living experience with modern finishes and spacious design, perfect for family living or entertaining guests. Key Features: Large, Open Floor Plan: The heart of this cottage is its expansive, open-concept living area, offering plenty of room to relax, dine, and entertain. Bayfront Location with Private Dock: Enjoy the beauty of the cottage dream directly on the bay, with a private dock just outside your door, perfect for boating, fishing, or simply taking in the views. Outdoor Living: The deck features a BBQ and gazebo, offering a perfect spot to entertain or unwind while enjoying the fresh air and water views. Whether you're seeking a peaceful retreat by the water or a space to host gatherings, this cottage has it all. Don't miss your chance to own this stunning bay front cottage! **EXTRAS** Air Conditioning, Appliances, Deck, Fully Furnished, Warranty*For Additional Property Details Click The Brochure Icon Below* (id:59911)
Ici Source Real Asset Services Inc.
49 Neames Crescent
Toronto, Ontario
Great Home... This well-maintained home is MOVE IN READY! The property has been freshly painted with a modern colour palette throughout, and both the main and upper levels feature brand-new laminate flooring, baseboards, and doors. The main floor includes a newly installed kitchen with modern cabinets and stainless-steel appliances that have never been used, alongside an open and spacious living/dining. The upper level features three bedrooms and a four-piece bathroom. The home has a separate side entry door, which can serve as a private entrance. The basement features a spacious open great room, a three-piece bathroom, a potential mini kitchenette area, and a laundry area making it perfect for income potential or an in-law suite. The energy-efficient dual-pane windows throughout provide plenty of natural sunlight while also helping to save energy. This property features a spacious 2-car, extra-long, extra-deep block garage that can accommodate most large SUVs and pickup trucks. Extensive long driveway that can fit 3 to 4 cars. Large Backyard with a spacious patio area for entertaining and plenty of room for play. Some virtually staged pictures are included with the photos of the property. Located on a crescent, this home has great Neighbours and is conveniently situated just minutes from all amenities, including transit, schools, shopping, and highways. (id:59911)
RE/MAX West Realty Inc.
502 - 10 De Boers Drive
Toronto, Ontario
Are you in search of the perfect home for a couple or small family? Welcome to 502-10 De Boers Dr, a bright and spacious 1-bedroom + DEN with 2 full baths, the perfect living space for those who love both style and functionality. The unit features luxury vinyl flooring, a kitchen with granite countertops, a chic ceramic backsplash, and stainless steel appliances that make cooking a joy. The generously-sized primary bedroom comes with a large window and an ensuite, while the spacious den is perfect for an office or second bedroom. Enjoy breathtaking west-facing views from your open balcony, and rest easy with the added bonus of a locker and underground parking. Just a 5-minute walk to Sheppard West Subway or access to Downsview Park Subway, plus close proximity to Highway 401, York University, and Yorkdale Mall! The building offers fantastic amenities, including a concierge, rooftop BBQ area, fitness centre, dog wash, and party room. Truly, this is an ideal home for a couple or small family! (id:59911)
Tfn Realty Inc.
801 - 330 Red Maple Road
Richmond Hill, Ontario
Step into this beautifully laid out 1 bedroom condo with unobstructed sky-line views in the exclusive Vineyard Estates! This Luxury condo comes equipped with a large balcony and generously sized rooms. The kitchen offers granite countertops, sleek wood-finished cabinetry and all needed appliances for all your cooking desires. Enjoy the top-rated amenities this gated condominium complex has to offer including: 24 hour Gatehouse Security, a stunning Chateau Club, outdoor BBQ area, Indoor Pool and Whirlpool, Exercise room, Sauna, Library, Lounge & Billiards/Games Room, Home Theatre, Rooftop Sundeck and Tennis Courts! Nestled in the conveniently located Richmond Hill area, take advantage of being only minutes away from shops, schools, Hillcrest Mall and so much more! You don't want to miss out on everything this home has to offer! (id:59911)
Right At Home Realty
22 Kiernan Crescent N
New Tecumseth, Ontario
Located in the heart of Alliston, this stunning semi-detached townhouse offers the perfect blend of luxury and convenience. Featuring high-end finishes such as hardwood and tile flooring, an elegant oak-finish staircase, and gleaming granite countertops, every detail exudes sophistication. The open-concept kitchen is designed for both style and function, with oversized windows that fill the space with natural light. Enjoy a fully finished basement and top-of-the-line appliances, making this home move-in ready. Surrounded by a friendly, vibrant neighbourhood, the property is situated close to top-rated schools and serene parks, making it a perfect choice for families and outdoor enthusiasts alike. Just minutes from charming local shops, popular restaurants, and convenient amenities, you'll have everything you need right at your doorstep. With its prime location, beautiful upkeep, and inviting atmosphere, this townhouse offers a peaceful yet connected lifestyle ready to be enjoyed by its next lucky owners. (id:59911)
Coldwell Banker Ronan Realty
2311 - 181 Village Green Square
Toronto, Ontario
Welcome to this exquisite unit that perfectly blends modern design with everyday convenience. Featuring stunning panoramic views, this 1-bedroom, 1-bathroom condo boasts a spacious open-concept layout and includes a underground parking spot. Recently updated with brand-new flooring, fresh paint, and baseboards, the unit exudes contemporary elegance. The primary bedroom offers a peaceful retreat with generous closet space, while the private balcony invites you to relax and enjoy breathtaking cityscape views. Situated in a highly sought-after Tridel building with premium amenities, and ideally located just moments from Highway 401, transit, shopping, and dining. Dont miss this opportunity to live in one of Torontos most vibrant and convenient communities. Book your private showing today and experience urban living at its finest! (id:59911)
Adjoin Realty Inc.
59 Cedar Crest Beach Road
Clarington, Ontario
Enjoy spectacular Lakeview's from this tastefully renovated bungalow with a lake-facing inground pool in waterfront Bowmanville! Port Darlington beachfront and all amenities are just a short distance away. A truly wonderful and rarely offered property, enjoy all it has to offer today! (id:59911)
RE/MAX Impact Realty

