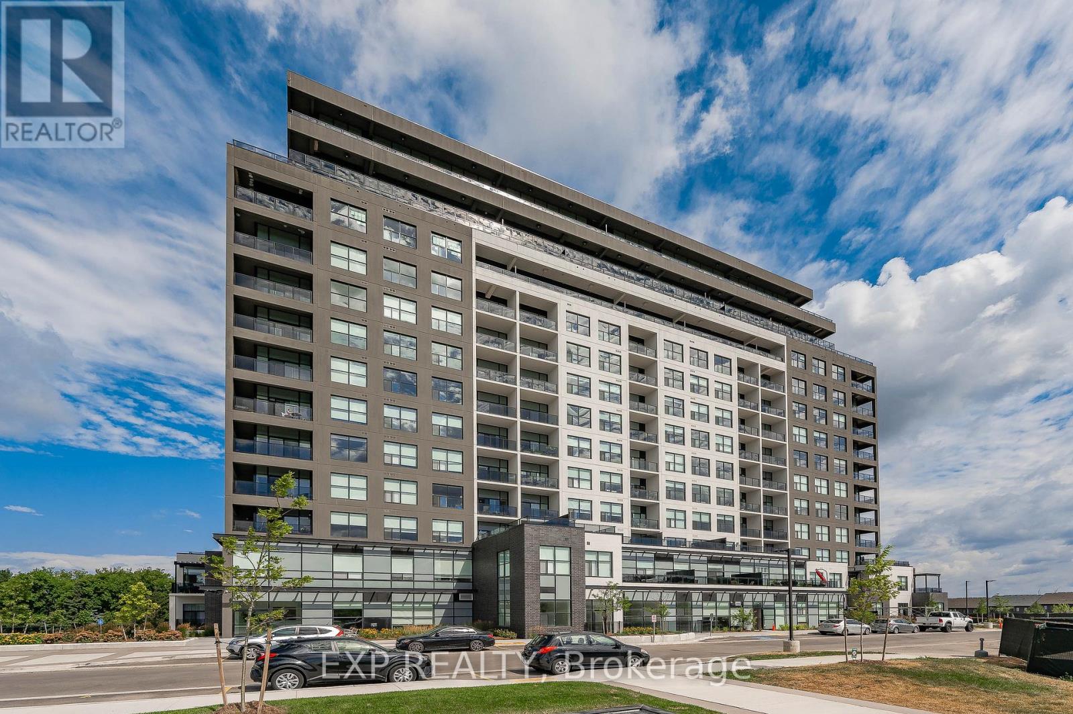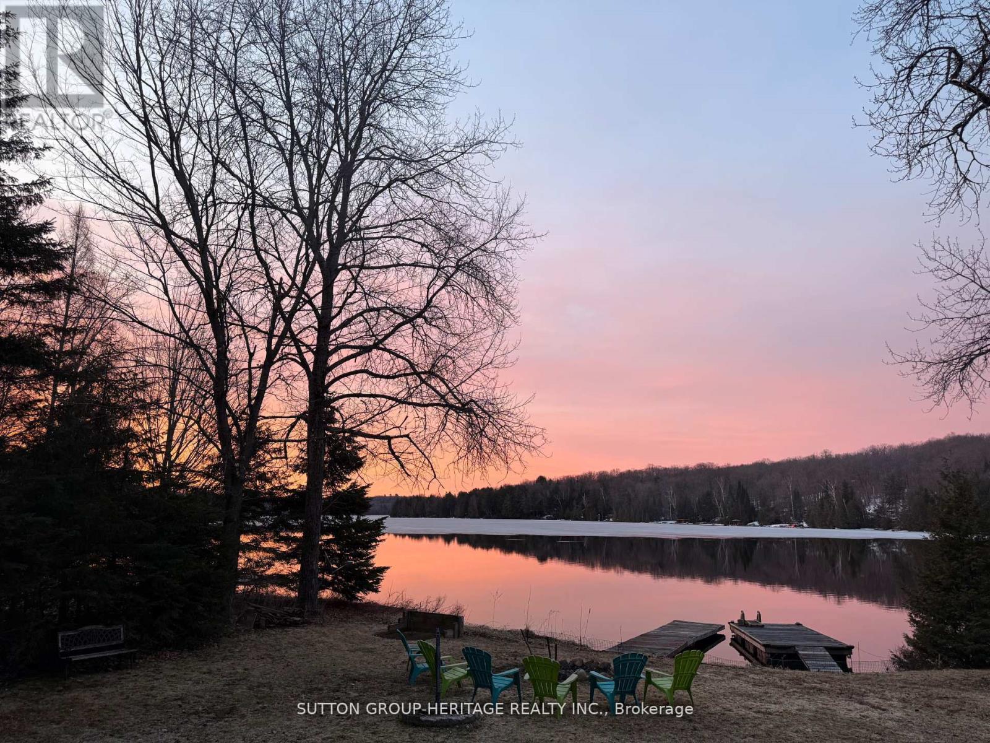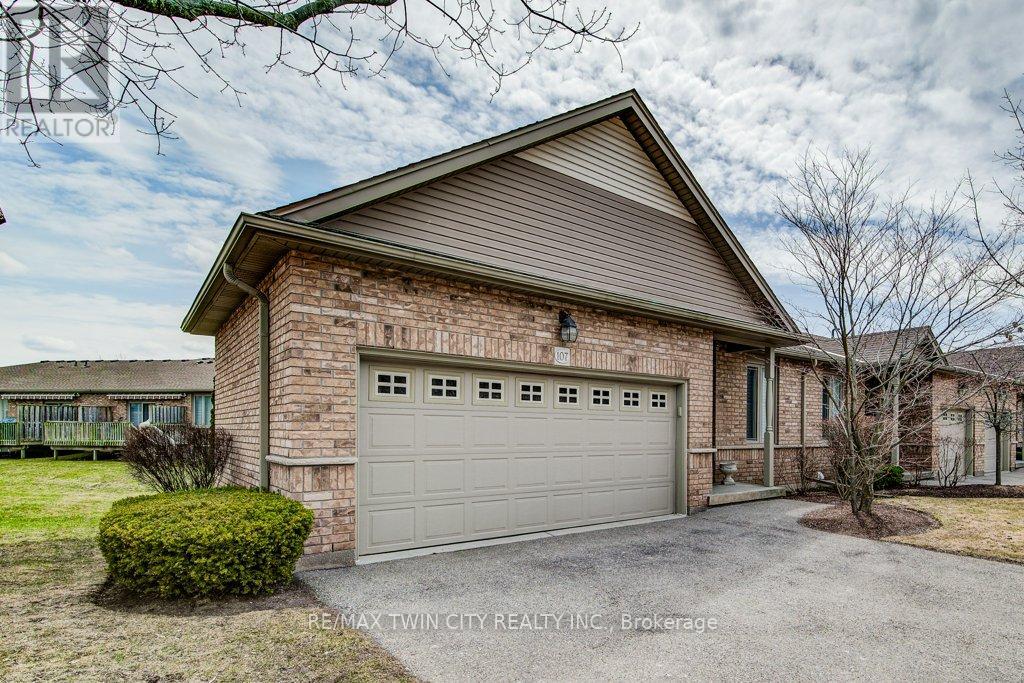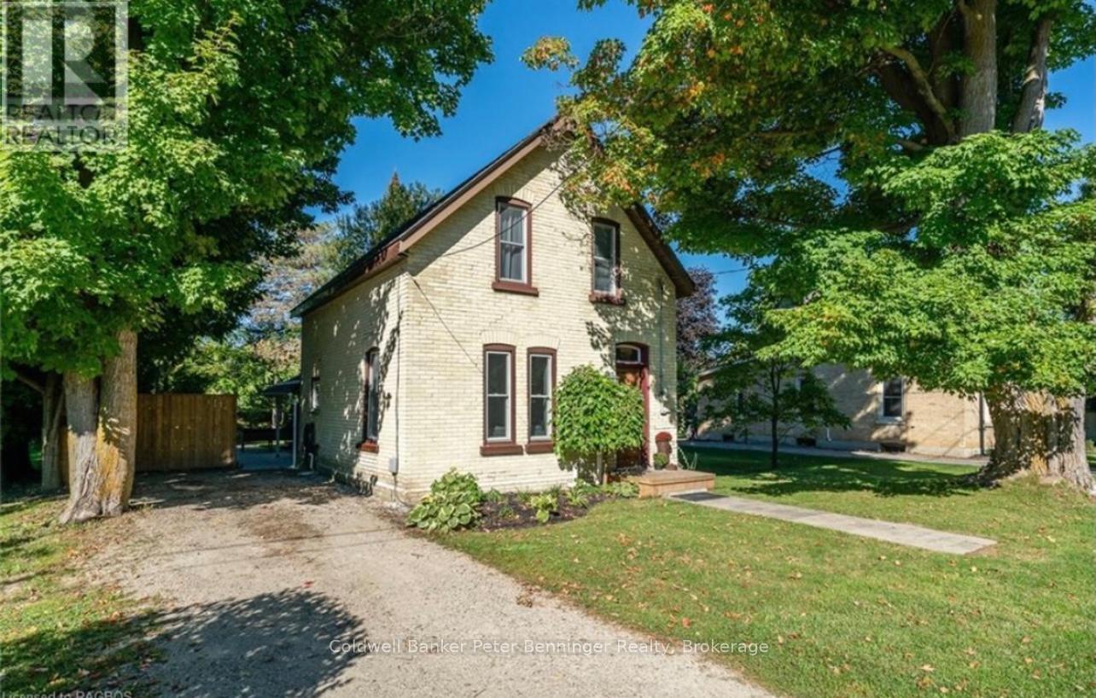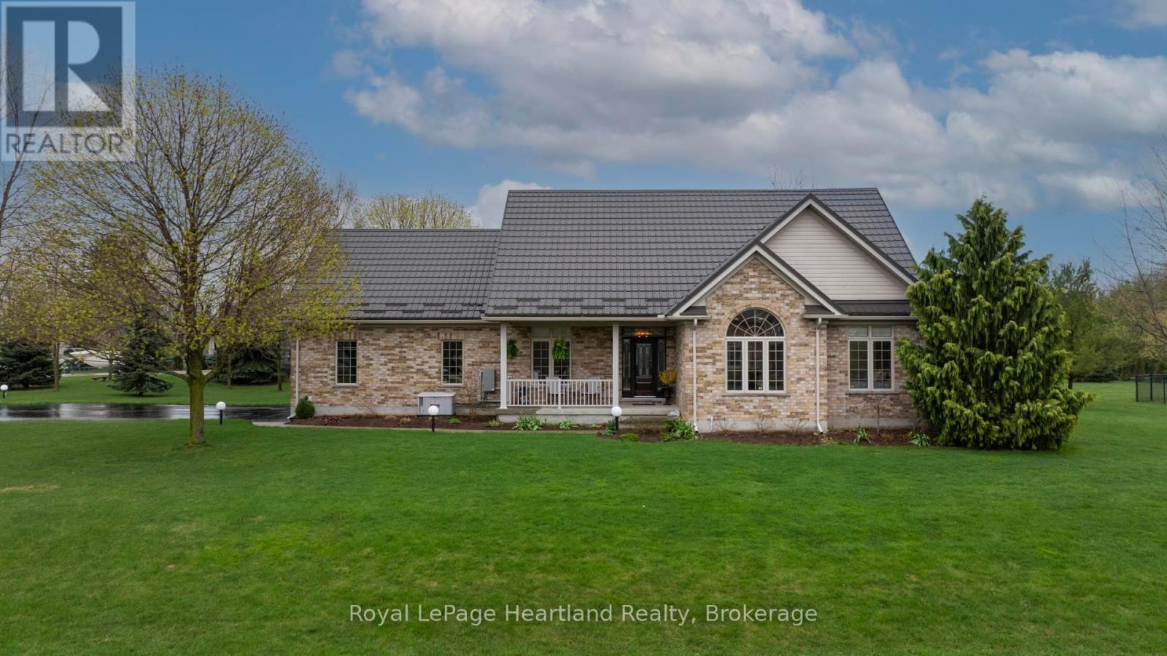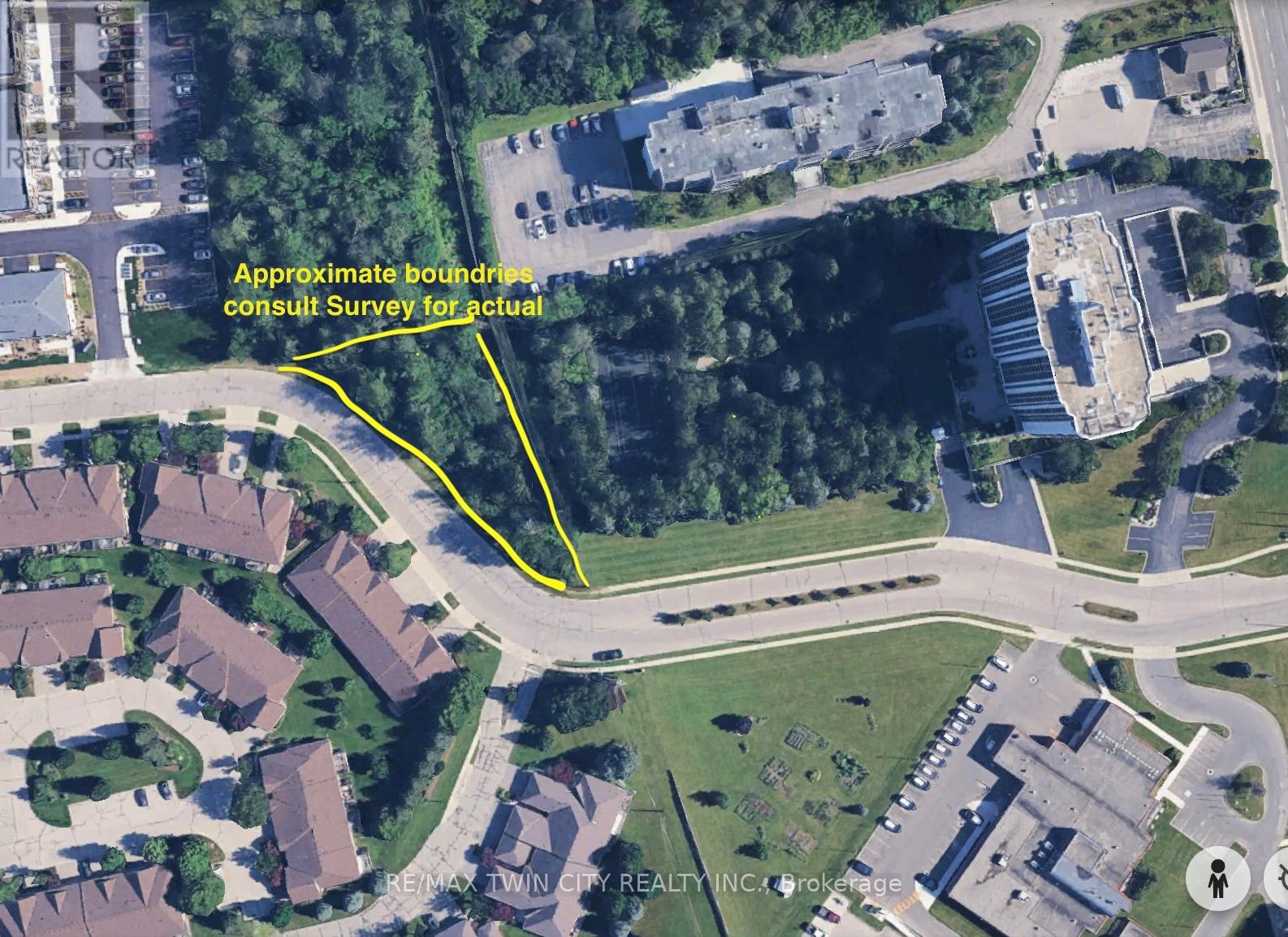903 - 1880 Gordon Street
Guelph, Ontario
**Spacious Turn-Key Luxury Condo in South Guelph** Discover the perfect blend of style, convenience, and accessibility at Unit #903, 1880 Gordon Street. This 2-bedroom, 2-bathroom condo is thoughtfully designed to be wheelchair-friendly, offering spacious, open-concept living with wide doorways and hallways that ensure ease of movement throughout the unit. Key Features Include: **Accessible Design** Barrier-free entry, wider doorways, and thoughtfully positioned fixtures make this condo easily navigable for all. **Luxury Upgrades** Enjoy premium finishes, including quartz waterfall countertops, custom kitchen millwork, and stainless steel appliances. **Elegant Interiors** Hardwood flooring throughout, designer light fixtures, and glass showers add a touch of sophistication.- **Cozy Comforts**: A welcoming fireplace in the living room and a private balcony provide perfect spots to relax.- **Building Amenities**: Unwind with a round of virtual golf, stay active in the fitness room, or accommodate guests in the building's guest suites.- **Prime Location**: Easy access to Highway 401, with restaurants, parks, and top-rated schools just moments away.With low-maintenance living and accessibility at its core, Unit #903 offers a seamless lifestyle tailored to your needscomplete with 1 parking space. Experience turn-key luxury in a condo that caters to everyone. (id:59911)
Exp Realty
82 Glenmorris Street
Cambridge, Ontario
Discover The Charm Of This Stunning Century Home, Where Classic Character Meets Contemporary Upgrades. With Impressive 11-foot Ceilings And Generous Windows, Natural Light Floods The Space, Highlighting The Beautiful Original Hardwood Floors, Exquisite Trim Work, And Elegant Crown Mouldings. An Inviting Enclosed Porch Welcomes You Into A Warm Foyer That Leads To A Magnificent Dining Area, Featuring An Ornamental Fireplace Adorned With The Original Victorian Mantle And A Spacious Bay Window. This Home Beautifully Blends Timeless Elegance With Modern Comforts, Creating A Perfect Retreat. Extras: 11' Ceilings, Original 14" Baseboards, Original Front Entry/Door, Original Curved Staircase, Updated Cabinetry, Marble Island/Granite Counters, Chef-grade S/S Appliances, Liebherr Fridge, Bertazzoni Range; Alternate Staircase To Upper Level via Kitchen, Reverse Osmosis System, Washer/Dryer On 2nd Floor; Primary Bedroom feat. Exposed Stone, Antique Barn Door, Blackout Automatic Hunter-Douglas Shades, Heated Floors; Ensuite Bathroom: Large Tiles/Heated Floor; Irrigation System, Salt Water Pool (Fenced For Safety), Large Patio w/ Hot Tub, Curb Cut To Allow For Expanded Driveway/Extra Parking. Stones Throw to Gaslight District + Restaurants. (id:59911)
Right At Home Realty
9 Bastia Street
Hamilton, Ontario
Welcome to this exceptional Mattamy home in Waterdown's coveted Cranberry Hill! From the charming covered porch and meticulously kept garden to the spacious double garage, curb appeal abounds. Inside, discover a bright, thoughtfully-designed open-concept main floor with soaring 9-foot ceilings and abundant natural light. The inviting living room, featuring ambient lighting and a stunning gas fireplace, creates a warm ambiance and true family-friendly living. Not to be outdone, the gorgeous kitchen shines as a true focal point! Imagine entertaining in this space which boasts upgraded cabinetry, stainless steel appliances, a chic quartz backsplash/countertop, and a stunning large central island. The cupboard space is unmatched and the vibe is Pinterest-worthy. Step out through double glass doors to a sunny backyard paradise with an oversized custom deck, a relaxing gazebo, and a fantastic outdoor entertainment shed ideal for family fun and hosting. A convenient powder room, a versatile office/flex room with double glass doors, ample closets, and garage access complete this level. Ascent to the second floor and find an additional spacious + bright family space (9' ceilings on this level too!), a serene master retreat with a walk-in closet and a luxurious 4-piece ensuite with a glass shower. Three additional spacious bedrooms and a well-appointed 4-piece main bathroom, plus a practical laundry room, offer comfort and convenience. The lower level has been completely renovated offering a comfortable and versatile living space that includes a convenient washroom, a fantastic TV area perfect for movie nights and relaxation, and a flexible space ideal for a home office, gym, or playroom. With its perfect blend of small-town charm and convenient access to every urban amenity/seamless access to highways and GO Transit, Waterdown offers an exceptional quality of life, making this home not just a residence, but a gateway to a truly fulfilling family lifestyle and memories. (id:59911)
Right At Home Realty
1930 Alsop Road
Highlands East, Ontario
WARM AND COZY 3 BEDROOM COTTAGE WITH SOUTHERN EXPOSURE PLUS A 23.5'X12' (APPROX) DETACHED METAL EXTERIOR GARAGE. GOOD SIZE LIVING ROOM WITH A GREAT VIEW OF THE LAKE. NICE SIZE DINING AREA WITH A WALKOUT TO THE DECK FOR EASY BARBEQUING. LOTS OF KITCHEN COUNTERTOP SPACE. MOST ELECTRICAL HAS BEEN UPDATED AS WELL AS THE BREAKERS. SOUND INSULATION IN THE WALLS BETWEEN ROOMS.THERMO SEALED WINDOWS AND STEEL ENTRY DOORS. PUMP HOUSE FOR HOT WATER TANK, PRESSURE TANK AND U/V SYSTEM. DUAL SHED(S)- TOOL SHED & TOY SHED. HORSE SHOE PITS, FIREPIT NEAR THE WATERFRONT TO ENJOY ON NICE SUMMER NIGHTS WHILE WATCHING THE MOON GLISTEN ON THE LAKE. SITUATED ON LITTLE GLAMOR LAKE WHICH IS A FEEDER LAKE FOR THE TRENT SYSTEM, WE ARE THE 2ND OWNERS OF COTTAGE, 100 AMP BREAKERS, MATTRESSES HAVE NEVER BEEN USED WITHOUT A MATTRESS PAD ON BEFORE THE SHEETS (id:59911)
Sutton Group-Heritage Realty Inc.
304 Ridge Top Crescent
Guelph/eramosa, Ontario
MUST BE SEEN !! WALK OUT BUNGALOW ! Welcome to this beautifully kept and charming 3-bedroom, 1800 sq ft home nestled in the prestigious Upper Ridge neighborhood of Rockwood. Just move in ! Designed with both comfort and entertaining in mind, this home offers an impressive blend of open-concept living and functional elegance. Step into a sun-filled layout where the massive chefs kitchen steals the show complete with granite countertops, tiled backsplash, stainless steel appliances, and a breakfast bar . The kitchen seamlessly flows into the inviting family room and breakfast area, which walk out to a generous deck, perfect for summer gatherings or quiet morning coffee. A separate formal room provides flexibility to suit your lifestyle, ideal as a living room, dining room, home office, or den. Retreat to the spacious primary suite featuring two walk-in closets with a convenient pocket door and a spa-inspired ensuite bath. Decorative door trim adds a touch of sophistication throughout the home. The finished walk-out basement expands your living space with a huge family room and a full 4-piece bathroom, kitchen area is ideal for entertaining, guests, or a growing family. Set on a premium lot in one of Rockwood's most sought-after communities. Don't miss the opportunity to make this stunning property yours!I OPEN HOUSE SUNDAY APRIL 27,2025 2PM -4PM (id:59911)
Homelife/vision Realty Inc.
107 - 20 Isherwood Avenue
Cambridge, Ontario
Welcome to 107-20 Isherwood Avenue A beautifully maintained bungalow-style end unit in a sought-after adult lifestyle community! This charming condo townhome offers the rare convenience of a double car garage and has been meticulously updated throughout. Step inside to discover gleaming hardwood floors on the main level and a bright, open-concept living space thats perfect for entertaining or relaxing in style. The kitchen is a true highlight, featuring abundant cupboard and counter space, a modern layout, and a breakfast bar ideal for casual meals or morning coffee. The spacious living and dining area flows effortlessly to a private deck, complete with a power awning for shade and comfortperfect for enjoying the outdoors rain or shine, overlooking the peaceful fishbowl area of the complex. The primary bedroom offers both comfort and function with his and hers closets and direct access to a beautifully updated main bath, which includes a discreet laundry closet for added convenience. A second bedroom on the main level makes an excellent guest suite or home office. This home is roughed-in for gas fireplaces on both levels, offering future potential to add cozy ambiance to both the main living area and downstairs family room. The finished lower level provides even more living space, including a comfortable family room, a 3-piece bathroom, and a versatile bonus area that could easily become a third bedroom. Youll also find plenty of storage space and a separate utility room. Enjoy a carefree lifestyle with year-round exterior maintenance and affordable condo fees, all in a prime location just minutes from walking trails, shopping, and quick access to Highway 401. This smoke-free community is known for its friendly neighbours and welcoming atmosphere, move in and feel right at home! (id:59911)
RE/MAX Twin City Realty Inc.
445 Park Street West Street W
West Grey, Ontario
445 Park Street West Durham Townhome be ready for end of June. Downsizing or want to move to town?? Why not a Brand New Home Complete with No worries Tarion waranty by the Award Winning Builder Candue Homes!! Home features good size Kitchen/living room area, 2 bedrooms including Master and Full Bath all on the Main floor.Finished lower level with a nice sized Rec room, another bedroom and 4 piece bath. Storage & Utility rooms here also. Call or come see for yourself if this Townhouse living is right for you!! (id:59911)
Century 21 Heritage House Ltd.
113 William Street
Brockton, Ontario
Great family home for rent! Offering 3 bedrooms and bath on upper level. Main floor laundry, kitchen has loads of newer cabinets. Dishwasher, fridge and stove are included as well as washer and dryer. Main floor 2pc bath, office area and spacious rear mudroom. Enjoy the lovely grounds and spacious yard. Tenant responsible for all utilities including the $56/month rental on the water softener, as well as obtaining liability and content insurance. If interested, a rental application will need to be completed. (id:59911)
Coldwell Banker Peter Benninger Realty
81187 Pfrimmer Road
Ashfield-Colborne-Wawanosh, Ontario
Welcome to your dream home in the heart of Benmiller Estates where quality construction, thoughtful updates, and a welcoming community come together. This meticulously maintained brick home offers the perfect blend of comfort, efficiency, and convenience, ideal for families, retirees, or anyone looking for a serene lifestyle close to nature. You'll be impressed by the attractive landscaping, curb appeal, and double-car attached garage. Enjoy peace of mind with a durable steel roof, upgraded insulation, and a Sommers generator, all designed for low-maintenance, worry-free living. The home is equipped with a modern, eco-friendly heat pump and air conditioning. Step inside to discover a spacious, open-concept layout that's perfect for entertaining and everyday living. The main floor boasts a bright, airy living space, a generously sized primary bedroom with ensuite and walk in closet. With 4 bedrooms and 3 baths, there's plenty of space for family and guests to feel right at home. The full basement offers incredible flexibility with direct access from the garage ideal for a workshop, future suite or additional living space. Outside, a garden shed provides extra storage for tools and outdoor gear. Living here means you're steps from scenic trails, the historic Benmiller Inn, and the breathtaking Benmiller Falls a paradise for outdoor enthusiasts. Plus, youll find a friendly, tight-knit community who make this neighbourhood truly special. If you've been searching for a home that offers the perfect mix of modern upgrades, energy efficiency, and beautiful surroundings, this is it. Dont miss the chance to call this exceptional property your own! (id:59911)
Royal LePage Heartland Realty
126 West Street
Georgian Bluffs, Ontario
Enjoy life on the farm with the convenience of city living. This 87 acre farm fronts on a residential street with perks such as natural gas, high speed internet and backs onto a paved country road which provides access for larger farm machinery. The home has been completed and tastefully renovated throughout. With high-end finishes, this 4 bedroom, 2 bath home also has an attached heated double garage with Trusscore and epoxy floor. 3000 square feet of finished living space on 2 levels. Approximately 50 acres workable with access from the country road; 15 acres of hardwood bush between the farmland the residence. Hydro average $130/month, Natural gas $900 / year. (id:59911)
Royal LePage Rcr Realty
0 Isherwood Avenue
Cambridge, Ontario
Centrally located piece of land zoned for both Residential and Commercial use CXN (Vacant Land, taxable/Commercial/New Multi-Residential). Perfect location for a variety of different residential/commercial options. Phase 1 Environmental Site Assessment has been completed on property. (id:59911)
RE/MAX Twin City Realty Inc.
1060 Inawendawin Road
Lake Of Bays, Ontario
Located on the peaceful shores of Paint Lake in Lake of Bays, this 3-bedroom, 2-bathroom home offers a great combination of comfort and privacy. The open-concept living area features large windows with stunning lake views, and the sunroom is a perfect spot to relax and enjoy the scenery. The property is beautifully landscaped, providing a private and inviting outdoor space. With a circular driveway and large decks, there's plenty of room for outdoor living and entertaining. The shoreline offers great swimming, making this an ideal lakeside property. Accessed via a well-maintained, year-round road, and just 5 minutes from the town of Dorset, this home offers the perfect balance of peaceful lake living and easy access to local amenities. A great opportunity to own a lakeside retreat (id:59911)
Chestnut Park Real Estate Limited
Chestnut Park Real Estate
