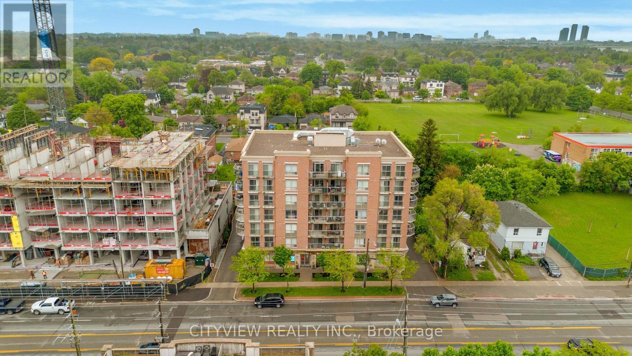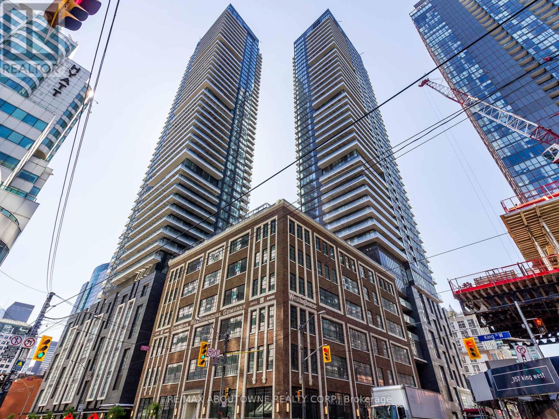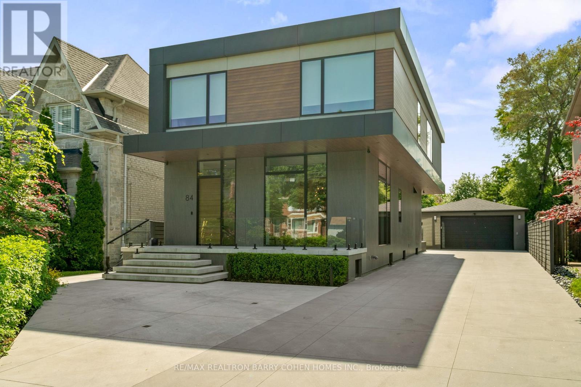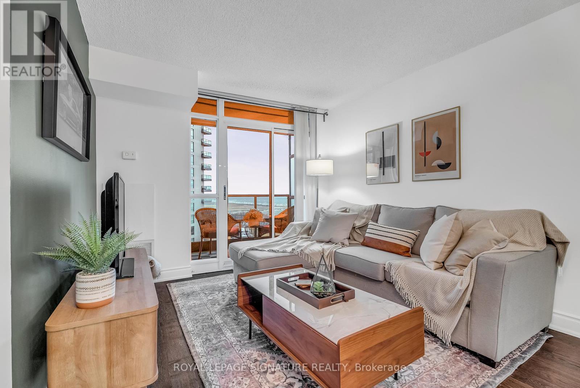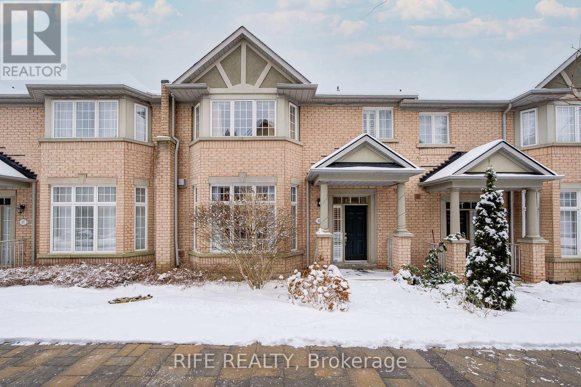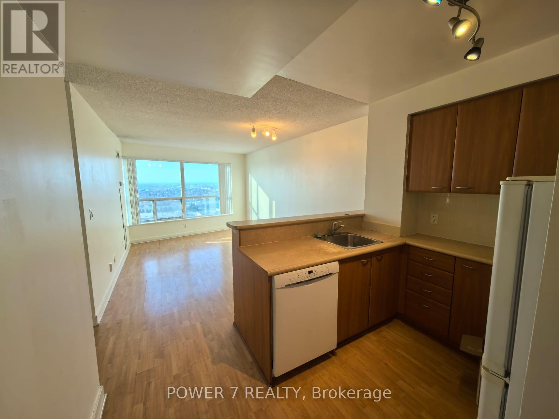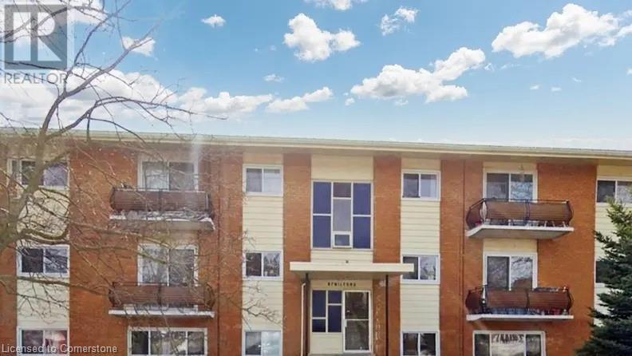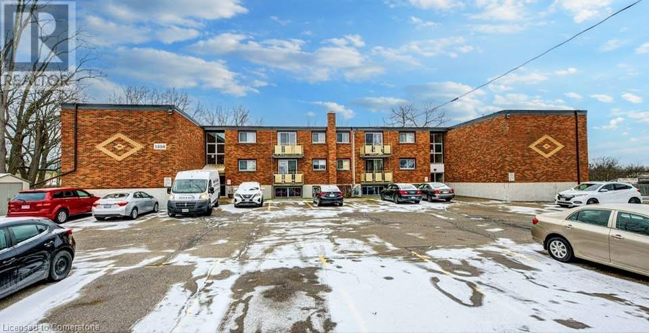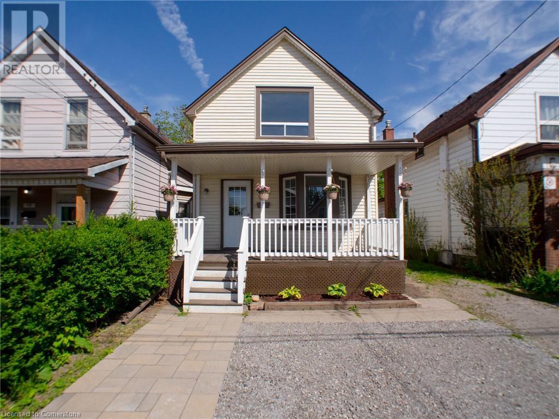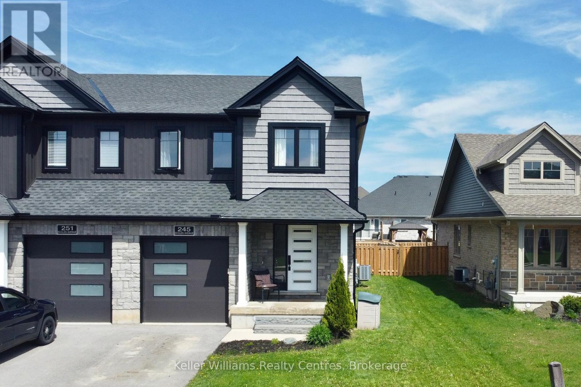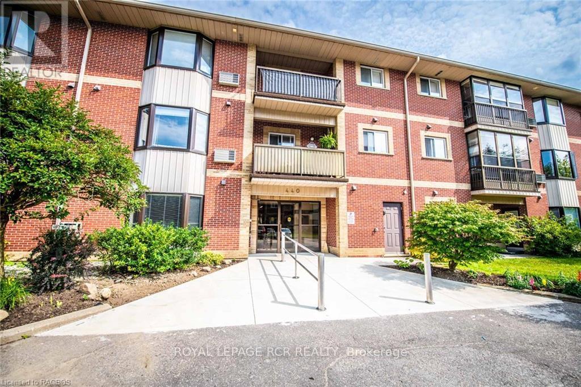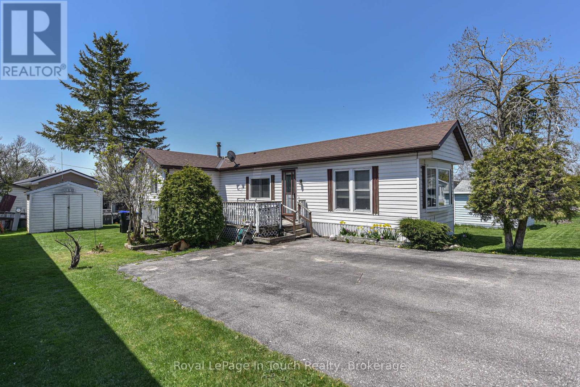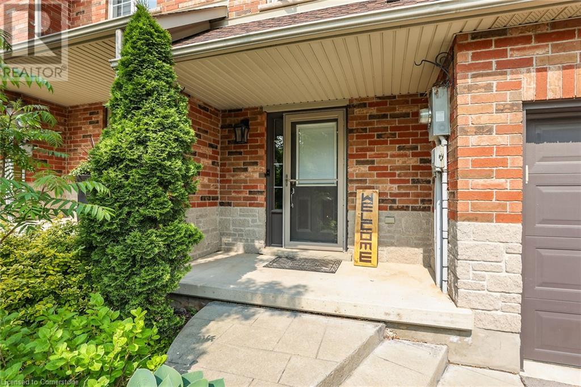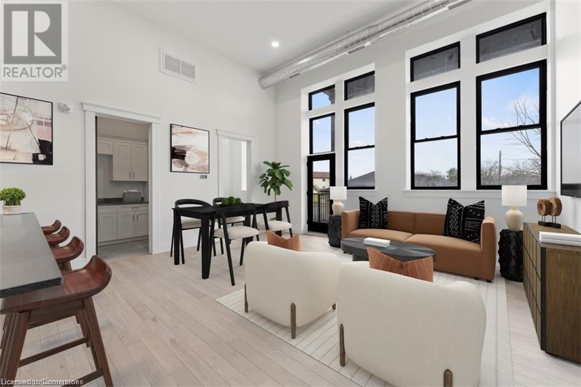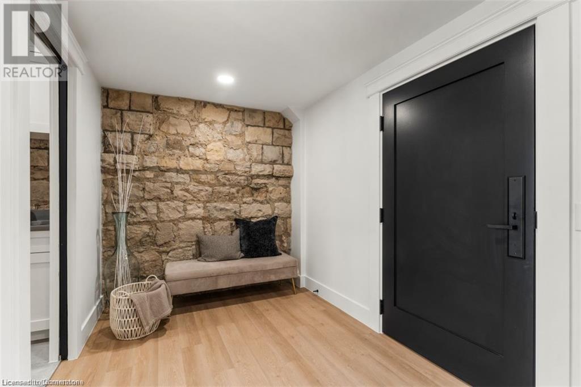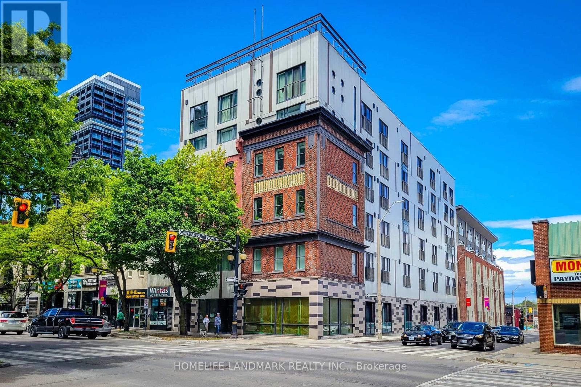307 - 801 Sheppard Avenue W
Toronto, Ontario
Welcome To Acclaim! This Bright and Spacious 1+1 Condo is beaming w/ Light From south Exposure (very private). A Boutique Bldg W/ Open Concept Living. Big Flexible Den Area to make your Own - Dining Rm Or Office! The Kitchen Feat. Granite Countertops, Island Breakfast Bar w/ Ss App. King Size Master Will Not Disappoint W Dbl Closet & Walkout To Balcony That Connects To Living Rm Balcony. Ample Storage Throughout Plus A Locker & Parking! Minutes To Allen Rd., The 401 & Yorkdale Mall. Don't Miss It! Floorplan Attached (id:59911)
Cityview Realty Inc.
2606 - 125 Blue Jays Way
Toronto, Ontario
Welcome To King Blue Condos! A stunning Luxury 1 Bedroom + Den + 1 bath condo. Laminate floors throughout. Very bright. Open concept floor plan. High Ceilings. Modern kitchen with granite counter and built-in appliances. Well-sized bedroom plus den which is perfect for home office. Extensive Amenities Including A Concierge, Gym, Outdoor Pool, Party/Meeting Room, Rooftop Garden And Visitor Parking! In The Heart Of The Entertainment District, Right Beside The King Street And St-Andrews Subway Line. Very Close To The Underground P.A.T.H & Amazing City-Views From A Huge Balcony! One storage locker included. (id:59911)
RE/MAX Aboutowne Realty Corp.
372 Crofters Road
Vaughan, Ontario
*Wow*Absolutely Stunning & Totally Custom Renovated*Located On A Premium Corner Lot With Walkout Basement Apartment*This Home Is The Ultimate Combination of Modern Style, Space & Sophistication*A Rare Find!*Luxurious Custom Living Space Featuring a Breathtaking Grand Cathedral Ceiling Foyer & Beautifully Designed Open Concept Layout Perfect For Entertaining Family & Friends*Every Inch of This Home Has Been Thoughtfully Upgraded With High-End, Custom Finishes Including Wide-Plank Hardwood Flooring, Crown Mouldings, Smooth Ceilings & Pot Lights*Enjoy Cozy Evenings By The Gas Fireplace or Cook Up A Storm In The Gorgeous Custom-Designed Gourmet Chef's Kitchen Complete With Stainless Steel Appliances, Gas Stove, Built-In Wall Oven, Matching Quartz Countertops & Backsplash, Centre Island, Built-In Quartz Dining Table, Bay Windows & Walk-Out To A Massive Deck with Gazebo... Perfect For Outdoor Entertaining*The Magnificent Primary Retreat Boasts His & Hers Walk-In Closets & a Luxurious 5 Piece Spa Ensuite With Double Vanities, Floating Soaker Tub & Glass Shower*The Professionally Finished Walkout Basement Apartment Offers A Full Kitchen, Bedroom, Bathroom, Recreation Room, and Separate Entrance Perfect For Kids, Teens, Nanny Suite, In-Laws, or Rental Income!*Truly One-of-a-Kind Custom Renovated Top to Bottom!*Don't Miss it!* (id:59911)
RE/MAX Hallmark Realty Ltd.
84 Brookview Drive
Toronto, Ontario
Welcome To 84 Brookview Drive, A Stunning Depiction Of Modern Elegance & Smart Home Innovation In The Heart Of Lawrence Manor. This "Builders Own" Masterpiece, Built In 2017 Exudes Meticulous Attention To Detail &Offers The Perfect Blend Of Sophistication, Comfort, & Cutting-Edge Technology. From The Moment You Arrive, Thoughtful Upgrades Set This Home Apart. Enjoy Winter Worry-Free With A Snow Melting System For The Driveway, Front Porch, Steps, Rear Terrace, &Hot Tub Walkway. Inside, State-Of-The-Art Smart Home Automation Ensures Effortless Living, Including Automated Blinds, A Vantage Lighting System For Custom Ambiance, & A Premium Sonos Surround Sound System Throughout. Designed With Soaring 10-Foot Ceilings On The Main Level & 9-Foot Ceilings Upstairs, This Home Features Exquisite Handcrafted Millwork & A Chef-Inspired Kitchen Outfitted With Top-Of-The-Line Miele &Sub-Zero Appl. & B/I Appliance Garage. The Luxurious Primary Suite With Oversized Walk-In Closet, Spa-Like Bath With Heated Floors, Jetted Soaking Tub With Built-In TV, & A Custom Vanity Table Make This Space Ideal For Relaxation &Comfort. Upper/Lower Level Laundry, Oversized Skylight, Convenient Mudroom With Custom B/Is On Main With Heated Floors. The Finished Lower Level Offers Exceptional Versatility With A Large Recreation Room, Two Bedrooms, Built-In Storage, Bathroom, Laundry, & A Kitchenette Ideal For Extended Family, Guests Or Nannys Quarters. Expansive Floor-To-Ceiling Euro Style Doors Open To A Private Backyard Oasis, Showcasing A Custom Concrete Pool By Todd Pools With Electric Cover, Hot Tub With Heated Surround, Shade Canopy, Radiant Heaters, Outdoor TV, & Retractable Awnings Perfect For Entertaining Year-Round. Newly Redone Rear Deck With Composite Decking. The Property Is Outfitted With An Oversized Heated Detached Garage & Ample Storage. Steps From Shops, Restaurants, Public Transit, & Close Proximity To Some Of Toronto's Most Renowned Private & Public Schools. (id:59911)
RE/MAX Realtron Barry Cohen Homes Inc.
76 Deerchase Circle
Vaughan, Ontario
*Wow*Gorgeous, Gorgeous, Gorgeous Custom-Built Estate Nestled in the Prestigious Islington Woods*Welcome to the Crown Jewel of Deerchase Circle Renowned for its Collection of Luxurious Homes That Blend Sophisticated Design with Natural Beauty*This Stately 4 Bedroom, 6 Bathroom Executive Residence Offers Over 5300 Sqft Above Grade, A Walkout Basement, Resort-Style Backyard & A Rare Main-Floor Private 1 Bedroom Apartment Perfect For Extended Family or Guests*The Majestic Curb Appeal Captivates With a Long Interlocked Driveway, Lush Manicured Gardens, Mature Trees, 3 Car Garage & Stone Exterior*Designed For Both Grand Entertaining & Serene Everyday Living, This Home Masterfully Blends Timeless Architecture With Upscale Modern Comforts*Step into a Breathtaking Foyer with Soaring Cathedral Ceilings, a Floating Staircase & Rich Hardwood Flooring that Flows Seamlessly Throughout*The Custom Gourmet Chef's Kitchen is a True Showpiece Featuring Top-of-the-Line Stainless Steel Appliances, Granite Countertops, Custom Backsplash, Center Island, Breakfast Bar & Walkout Balcony Overlooking Your Private Backyard Oasis*The Lavish Primary Suite is a Retreat Unto Itself Complete with a Gas Fireplace, Walk-in Closet & 7-piece Spa-inspired Ensuite Featuring Double Vanities & a Whirlpool Soaker Tub*Each Additional Bedroom Offers Ample Space & Access to Bathrooms*Professionally Finished Walkout Basement Offers a Large Recreation Room, Full Kitchen & Bathroom*Step Outside To Your Own Private Resort with a Saltwater Inground Pool, Stone Patio & Built-in BBQ that Provide Unmatched Privacy*Close To High Ranking Schools, Parks, Longo's, Al Palladini Recreation Centre, Farmer's Market & Pierre Berton Library*Minutes To Vaughan Mills Mall, Hospital, Hwys 400, 407 & 427*This Is Luxury Living At Its Finest!*Put This Beauty On Your Must-See List Today!* (id:59911)
RE/MAX Hallmark Realty Ltd.
2703 - 85 Wood Street
Toronto, Ontario
Luxurious Axis Condos By Centrecourt! 775 Sq Ft Corner Unit Filled With Bright Natural Light! 2 Bedroom Plus Study & 2 Bathrooms With An Open Concept Floor Plan! Locker Included! Large Balcony With Great South West City Views! Shared Collaborate/Work Space! Loblaws Across The Street! 6,500 Sq Ft Fitness Area! Steps To TTC Subway, Ryerson, U Of T, Walk To Eaton Center! Prime Location At Church & Carlton! (id:59911)
Union Capital Realty
1701 - 231 Fort York Boulevard
Toronto, Ontario
Wow - look at that view! Welcome to the gem of Fort York @ Atlantis - this open concept & bright unit features all the space you need, with a view of beautiful lake Ontario. Upgraded flooring, stainless steel appliances compliment a large open concept & renovated kitchen that won't make you feel stuffy - it's the perfect setup for entertaining! Floor to ceiling windows bring in light all day long - the spacious bright bedroom features a corner view of the lake & lots of storage, the functional den is perfect as a work-from-home space or reading nook. Includes Parking & Locker! Steps from brand new Loblaws, Shoppers, Bentway, Waterfront, Restaurants & TTC. Fantastic unit for first time homebuyers, upgrading & investors alike. Enjoy 24 hour concierge/security - amenities are hotel-like, and include an indoor pool, large gym, outdoor terrace with bbqs, sun deck, hot tub, theatre room, games room, yoga studio and guest suite. (id:59911)
Royal LePage Signature Realty
99 Legends Way
Markham, Ontario
Bright & Spacious Luxurious Tridel Townhouse In Unionville Prime Location. Elegant & Stylish Design With 10 Feet Celling On Main Floor W/Tall Windows. Upgraded Kitchen W/Granite Counter Top, Crown Moulding & Pot Lights And Chandeliers. Master Br With His/Her Closets And 5 Pcs Washroom. Double Car Garage W/Direct Access, Minutes To School,Park,Groceries, City Center And Hwy. Top 1 Elementary School St. Justin Martyr ECH; Unionville HS and St. Augustin CHS. **EXTRAS** S/S Fridge & Stove,S/S Hood, B/I Dishwasher, Front-Load Washer&Dryer. All Existing California Shutters & Window Coverings, All Existing Elf's, Garage Door Opener&Remote. (id:59911)
Rife Realty
134 - 26 Livingston Road
Toronto, Ontario
Executive Fixed Term Rental - 4 bedroom, 2 bath townhome, partially furnished with underground parking! Live the best of both worlds - lakeside serenity with city convenience. This bright townhome offers all the space you need and sits in the heart of the coveted Guildwood community. Can be partially furnished and with underground parking, it's ready for you to move in - With lake views! The main floor boasts a sunlit living/dining area with walk-out to a private patio - perfect for relaxing outdoors. Enjoy an eat-in kitchen with quartz counters and plenty of storage. A handy 2-pc powder room finished off this level, while upstairs, you'll find four spacious bedrooms and two 4-pc baths across two levels. Enjoy professionally maintained grounds, a refreshing outdoor pool, and lush green surroundings. Just minutes from scenic trails, and Guild Park. Steps to schools, TTC, GO Transit, shopping, and more! (id:59911)
Keller Williams Advantage Realty
2312 - 38 Lee Centre Drive
Toronto, Ontario
Well-Managed Luxury Condominium Complex, 723 Sq Ft Corner Unit. High ceilings w/ an unobstructed view (Northwest Exposure). Laminate Flooring Throughout, Large Windows, Open Concept & Practical Layout. 24 Hour Concierge, Prime Location, Close To Scarborough Town Centre, Shopping Mall, Park, TTC, Highway 401/etc. New Fridge, Stove, Dishwasher, Rangehood, Washer/Dryer, ELFs, 2 Parking Spaces (P1-207 / L2-106) Very Closed To Elevator & 1 Locker (L2-34/9) (id:59911)
Power 7 Realty
27 Surrey Drive
Ancaster, Ontario
NOW IS THE TIME TO BUY! This Ancaster oasis is summer-ready with a saltwater pool featuring a tranquil waterfall, new pump, liner, and winter safety cover. Enjoy a new hot tub, large entertainer’s deck, and maintenance-free new residential artificial grass—no mowing ever! A new fence offers privacy all around. Inside, this fully finished home features over 4 bedrooms, 2.5 bathrooms, a custom kitchen with pull-out shelving, and a new staircase and railing, with most interior upgrades completed since 2010. The 2.5-car garage provides ample parking and storage. Located near shopping, bus routes, and all Ancaster amenities. Quick closing available—book your showing today! (id:59911)
RE/MAX Escarpment Golfi Realty Inc.
67 Milford Avenue Unit# 8
Waterloo, Ontario
1 bedroom unit #8 at second level comes with balcony is available 01 August starting from 1649 . One parking is available at 50 dollars per month. All utilities heat, hydro water sewage, are Inclusive in rent. It will be 1 year lease and location of building is excellent and is close to all facilities. (id:59911)
Solid State Realty Inc.
1250 Duke Street Unit# 20
Cambridge, Ontario
3 Bedroom Unit 20 on second floor with balcony is available 01 June at 1250 Duke Street, Cambridge. All utilities are Inclusive in rent. It will be 1 year lease and location of building is excellent and is close to all facilities. It is priced at only 2399. One parking is available for 50 dollars per month. (id:59911)
Solid State Realty Inc.
10 Albemarle Street
Hamilton, Ontario
Freshly updated and move-in ready, this 3-bedroom home on a quiet dead-end street in Crown Point North offers comfort, convenience, and solid value. Well maintained by sellers for over 10 years, the property is now rejuvenated with new flooring throughout, modern fixtures, and a brand new roof. The redesigned kitchen features attractive new cabinetry and countertops, a full pantry, vinyl tile flooring, and direct access to the backyard - ideal for everyday living and outdoor entertaining. The exterior features a restored front porch, new window capping, eaves, and troughs, and a new asphalt shingle roof with a 20-year transferable warranty on workmanship by one of the city’s top roofing companies. Fresh door hardware with re-keyable locks adds security. Inside, the main floor laundry, central air conditioning, and great afternoon sun enhance daily living. Located in a walkable neighbourhood known for its community feel and growing popularity, Crown Point North is home to Ottawa Street's vibrant textile district, antique shops, cafes, and restaurants. With easy access to transit, schools, Gage Park, and Tim Hortons Field, this area continues to attract homeowners seeking both character and convenience. Whether you're a first-time buyer or looking to downsize without compromise, this property delivers on quality and location. (id:59911)
Real Broker Ontario Ltd.
1010 - 19 Bathurst Street
Toronto, Ontario
Bright 1 Bedroom + Den | Prestigious Lake Shore Location. Spacious and sun-filled suite with stunning water and city views. The den is ideal as a home office or second bedroom. Conveniently located with the streetcar at your doorstep and just minutes from the Harbour Front, Gardiner/DVP, Union Station, Rogers Centre, and CN Tower. Steps to restaurants and the new flagship Loblaws. Enjoy premium building amenities and a vibrant urban lifestyle. (id:59911)
Condowong Real Estate Inc.
814 - 705 King Street W
Toronto, Ontario
Investor Opportunity in the Heart of King West! This bright and spacious 798 sq. ft. 1 bedroom plus sunny-solarium condo is the perfect turnkey investment. Currently tenanted at $2400/ month with a responsible tenant in place, this unit offers immediate rental income in one of Toronto's most desirable downtown neighborhoods. The well-managed building is well-known for its fantastic amenities including 24-hr concierge, gym, indoor and outdoor pools, BBQ area, theatre rooms and more! Steps to transit, trendy restaurants, nightlife and all that King West has to offer. A smart addition to any portfolio! Bell internet $31.64/ mo. & exclusive parking spot fee $80/mo. in addition to maintenance fee. (id:59911)
West-100 Metro View Realty Ltd.
245 Eccles Avenue
West Grey, Ontario
Lovely 2 storey semi detached home in a beautiful neighbourhood of Durham awaits! Fully fenced yard and 3 finished levels offering almost 1900 square feet of living space, an open concept kitchen and living area with fireplace and walkout to the spacious and manicured backyard. This home is located away from current new construction in the subdivision, on a street that is fully completed. 3 beds and 2 full baths as well as 2 half baths, laundry on the upper level and single car garage. This Candue built home still carries almost 2 years of Tarion warranty. Simply move in and enjoy! (id:59911)
Keller Williams Realty Centres
5 Florence Street
Hamilton, Ontario
Excellent Condo Alternative!!! No expensive spared on this Stunning Beautiful Renovated Semi-Detached, 2 bed, 1 bath bungalow in the amazing Dundurn area. Steps to Victoria Park and Locke St!! Foyer boasts a gorgeous black tile as well as a stunning inlay wall that makes for a grand entrance. Large kitchen with SS Appliances, granite countertops and tons of cabinet space. Vinyl plank flooring throughout main area. Pot lights in family room, with gorgeous electric fireplace. Large backyard for those amazing party nights!! 3-minute drive to the 403, Fortino’s, and downtown core. This home is in the heart of it all with all the must haves. Countless features and recent updates, A MUST SEE!! (id:59911)
Keller Williams Edge Realty
302 - 440 Durham Street W
Wellington North, Ontario
THIS WELL KEPT CONDO FEATURES SPACIOUS KITCHEN, LOTS OF CABINETS, PANTRY, OPEN TO LIVING AND DINING ROOM COMBO, DOOR TO COVERED PATIO, 2 BEDROOMS, MASTER HAS WALK THROUGH CLOSET TO 4 PC BATH, UTILITY ROOM HAS WASHER AND DRYER AND 2 PC, AIR CONDITIONING, LOTS OF LIVING SPACE WITH THIS UNIT, CONTROLLED ENTRY, RAMP OUTSIDE, COMMON/GAMES ROOM, ALL LOOKING ACROSS TOWN. (id:59911)
Royal LePage Rcr Realty
4106 Ash Crescent
Severn, Ontario
Check out this lovely 2 bedroom mobile home, located just north of Orillia in Silver Creek Estates. This home offers one floor living at an affordable cost. Features include: a nice sized living room with a bow window, which offers plenty of light. The kitchen has lots of cupboard space and is large enough to eat in. Laundry is located in the 4 piece bathroom, 2 bedrooms and a Family room. This is a quiet community within a short distance to Orillia for shopping, doctors, recreation, etc. Monthly charges are, Lease fee 680.00, water & taxes 57.00 and water testing 33.00 (id:59911)
Royal LePage In Touch Realty
18 Cedar Street Unit# 27
Grimsby, Ontario
Stunning Townhome in Quiet Enclave – Move-In Ready! Beautifully maintained 3-bedroom, 4-bathroom townhome located in a quiet, sought-after enclave. This spacious home features a large living room, hardwood floors, granite & quartz countertops in kitchen and bathrooms, and stainless steel appliances. Enjoy the fully finished basement with wet bar and ample storage space — ideal for an extra bedroom or rec room. Outdoor features include stamped concrete in the front and backyard, a private backyard oasis, and natural gas BBQ hookup. Prime location just minutes to downtown, highway access, the Bruce Trail, Grimsby Beach, new hospital, schools, and more. A must-see! Book your private showing today. (id:59911)
Keller Williams Complete Realty
247 Brock Street Unit# 203
Amherstburg, Ontario
FREE CAR! FOR A LIMITED TIME, EACH NEW PURCHASE INCLUDES A FREE CAR! ALSO TAKE ADVANTAGE OF THE 2.99% BUILDER FINANCING. CONDITIONS APPLY. WELCOME TO THE 1470 SQFT BEDFORD MODEL AT THE HIGHLY ANTICIPATED LOFTS AT ST. ANTHONY. ENJOY THE PERFECT BLEND OF OLD WORLD CHARM & MODERN LUXURY WITH THIS UNIQUE LOFT STYLE CONDO. FEATURING GLEAMING ENGINEERED HARDWOOD FLOORS, QUARTZ COUNTER TOPS IN THE SPACIOUS MODERN KITCHEN FEATURING LARGE CENTRE ISLAND, PANTRY AND FULL APPLIANCE PACKAGE. 1 SPACIOUS PRIMARY SUITE WITH WALK IN CLOSET AND BEAUTIFUL 5 PC ENSUITE BATHROOM. ADDITIONAL HALF BATH BATHROOM. IN SUITE LAUNDRY. BRIGHT AIRY LIVING ROOM WITH PLENTY OF WINDOWS. PRIVATE BALCONY WITH BBQ HOOKUP. THIS ONE OF A KIND UNIT FEATURES SOARING CEILINGS & PLENTY OF ORIGINAL EXPOSED BRICK AND STONE. SITUATED IN A PRIME AMHERSTBURG LOCATION WALKING DISTANCE TO ALL AMENITIES INCLUDING AMHERSTBURG'S DESIRABLE DOWNTOWN CORE. DON'T MISS YOUR CHANCE TO BE PART OF THIS STUNNING DEVELOPMENT. (id:59911)
Royal LePage Crown Realty Services Inc. - Brokerage 2
247 Brock Street Unit# 103
Amherstburg, Ontario
FREE CAR! FOR A LIMITED TIME, EACH NEW PURCHASE INCLUDES A FREE CAR! ALSO TAKE ADVANTAGE OF THE 2.99% BUILDER FINANCING. CONDITIONS APPLY. WELCOME TO THE 1471 SQFT LIEUTENANT MODEL AT THE HIGHLY ANTICIPATED LOFTS AT ST. ANTHONY. ENJOY THE PERFECT BLEND OF OLD WORLD CHARM & MODERN LUXURY WITH THIS UNIQUE LOFT STYLE CONDO. FEATURING GLEAMING ENGINEERED HARDWOOD FLOORS, QUARTZ COUNTER TOPS IN THE SPACIOUS MODERN KITCHEN FEATURING LARGE CENTRE ISLAND AND FULL APPLIANCE PACKAGE. 1 SPACIOUS PRIMARY SUITE WITH ENSUITE BATH & WALK IN CLOSET. ADDITIONAL HALF BATH. IN SUITE LAUNDRY. BRIGHT AIRY LIVING ROOM WITH PLENTY OF WINDOWS. PRIVATE 295 SQ FT WALK OUT TERRACE WITH BBQ HOOK UP. THIS ONE OF A KIND UNIT FEATURES PLENTY OF ORIGINAL EXPOSED BRICK AND STONE. SITUATED IN A PRIME AMHERSTBURG LOCATION WALKING DISTANCE TO ALL AMENITIES INCLUDING AMHERSTBURG'S DESIRABLE DOWNTOWN CORE. DON'T MISS YOUR CHANCE TO BE PART OF THIS STUNNING DEVELOPMENT. (id:59911)
Royal LePage Crown Realty Services Inc. - Brokerage 2
507 - 121 King Street E
Hamilton, Ontario
Welcome To Gore Park The Loft Condo Locates At The Heart Of Downtown Hamilton! Over 600sf With High Ceilings And Contemporary Design. 1 Bedroom, Open Kitchen With Unobstructed View. Steps To Jackson Square, McMaster University Campus, Banks, Restaurants and Supermarkets. Bus Station Right At Front Of The Building, 2 Minutes Walking Distance To The Go Bus Station And 3 Minutes Drive To Hwy 403. It's Super Convenience! One Locker Included. (id:59911)
Homelife Landmark Realty Inc.
