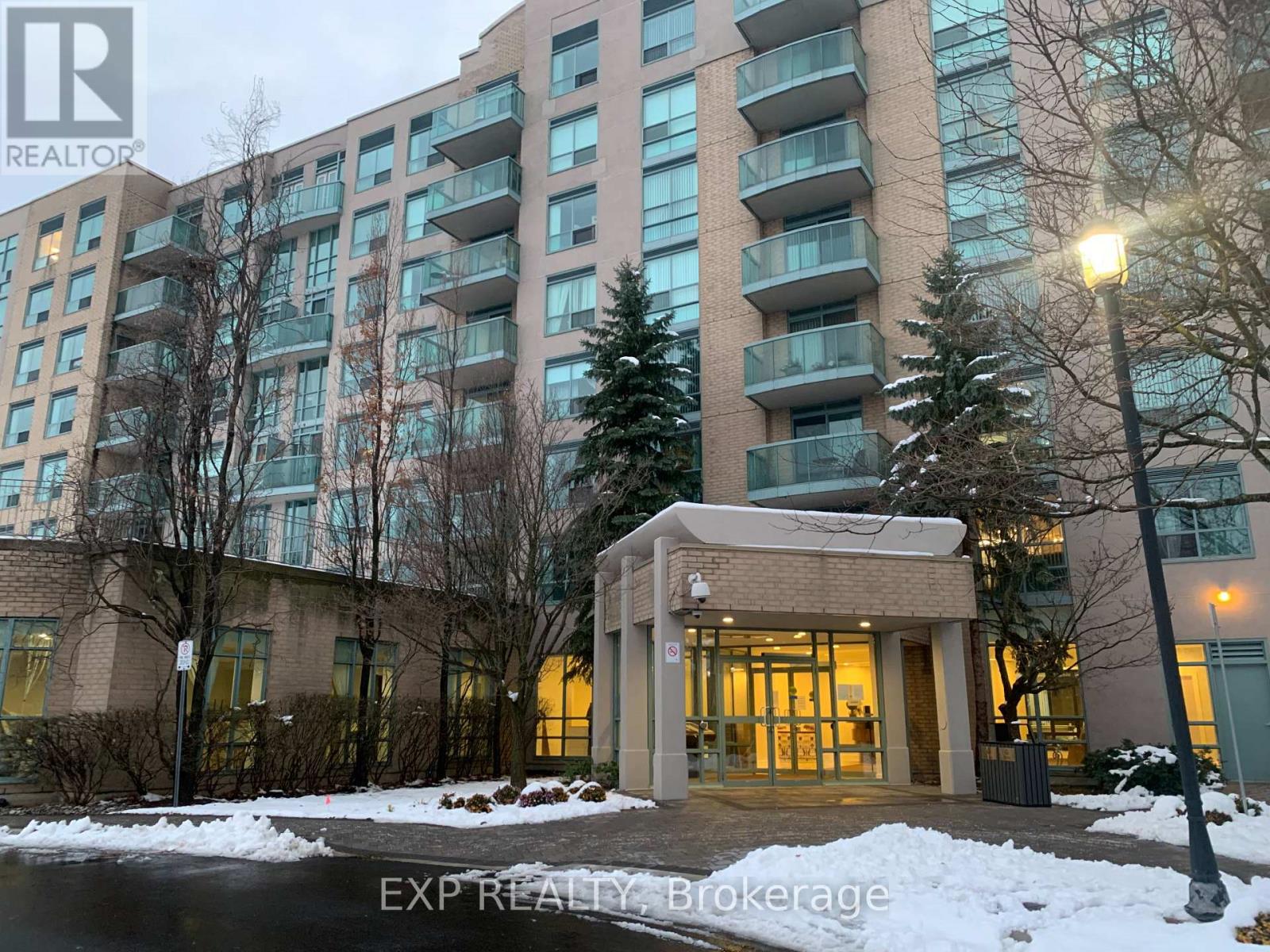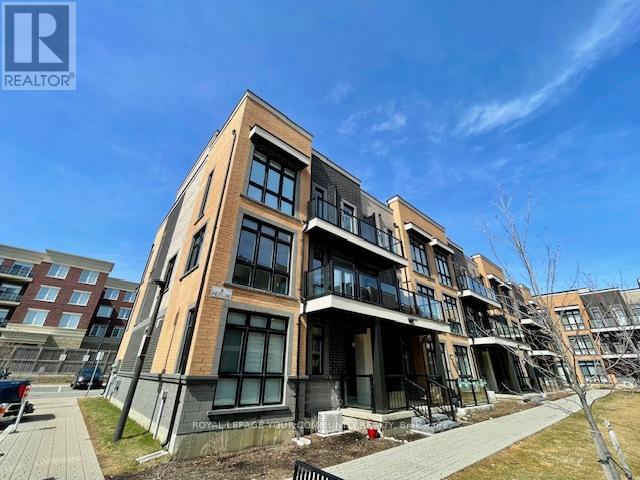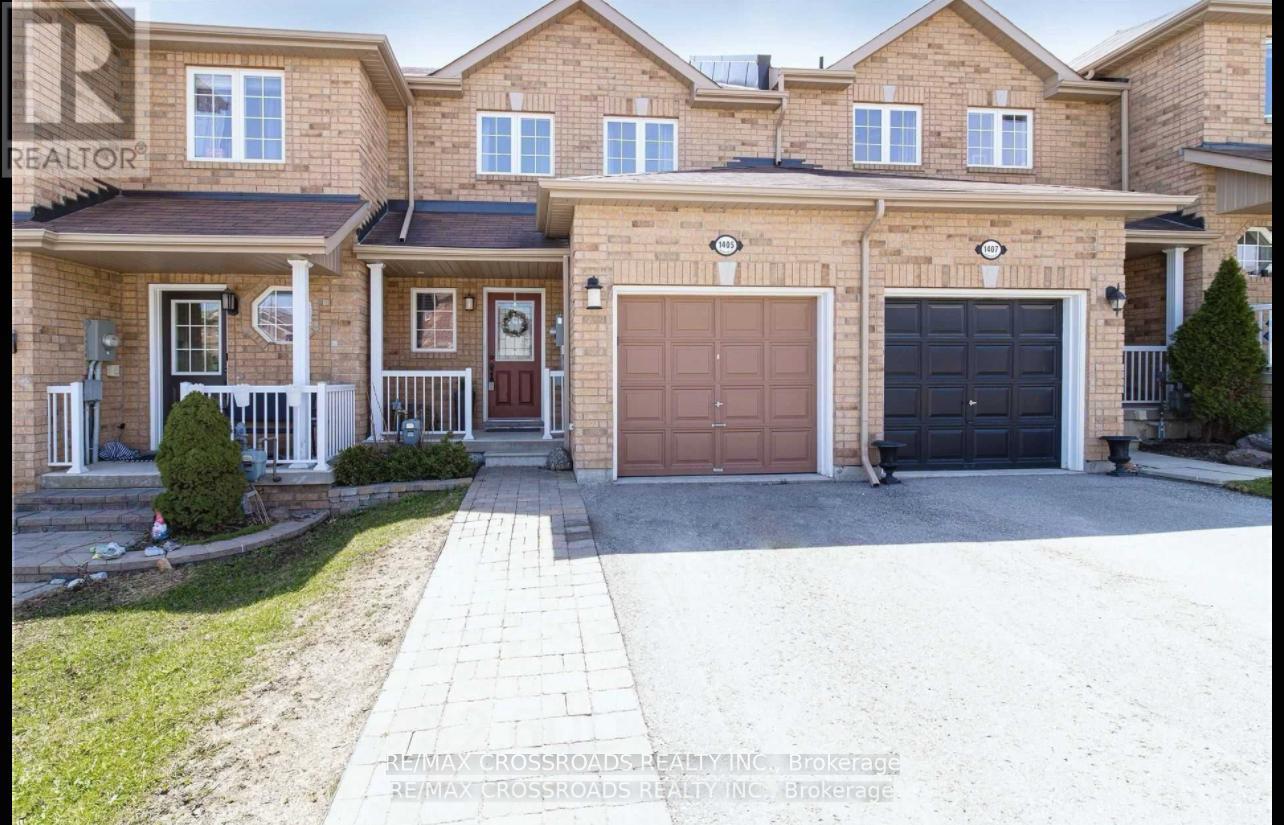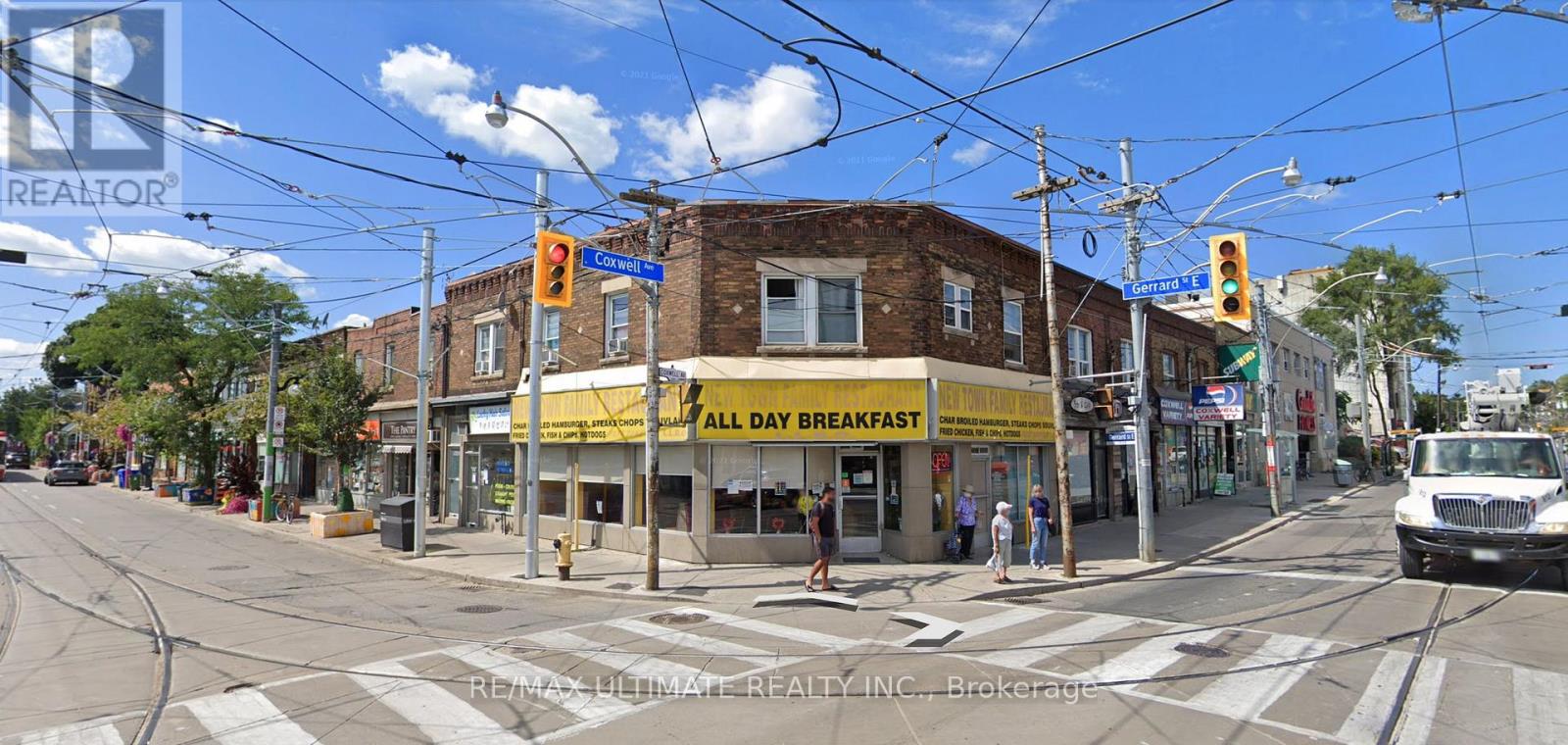103 - 8 Walder Lane
Richmond Hill, Ontario
The Hill on Bayview "Brentwood 1" layout, 840 sq Ft interior plus 390 Sq Ft patio. 1 bedroom + den condo townhouse, den can be used as a 2nd bedroom. Unit comes with a underground EV parking & locker.. Ideal for start up family. Brand new, never lived in. Close to Costco, Walmart, Home Depot, Highway 404 and public transit. (id:59911)
Century 21 Atria Realty Inc.
24 Alan Williams Trail
Uxbridge, Ontario
Welcome to 24 Alan Williams Trail in Uxbridge, a beautifully maintained 3+1 bedroom, 3 bathroom townhome offering modern comfort and style. Boasting a spacious open-concept layout with 9-foot ceilings, hardwood floors throughout, and upgraded motorized blinds. The ground level features a versatile den ideal for a home office or extra bedroom. The sunlit second floor includes a cozy living, dining, and family area with a walkout to the balcony. The sleek kitchen showcases stainless steel appliances, granite countertops, a centre island breakfast bar, and modern cabinetry. A laundry room adds convenience. The primary bedroom impresses with a walk-in closet, 5-piece ensuite with double sinks and a separate shower, and its own private balcony. Also highlighted on this upper level are two additional bedrooms, one with a walk-in closet and a shared 4 piece bathroom. Complete with a double car garage, this home sits on a quiet, family-friendly street close to schools, parks, shopping, dining and transit. **EXTRAS Listing contains virtually staged photos of 3 bedrooms** (id:59911)
Sutton Group-Admiral Realty Inc.
5 Silver Stream Avenue
Richmond Hill, Ontario
Beautiful Townhouse Located In Prime Richmond Hill Area Within Bayview Secondary & Silver Stream P.S School Zone. Eat-In Kitchen Overlooking Sunny Backyard. Direct Entry From Garage. Warm, Bright Family Room In Basement With Above-Grade Window New Quarze Counter Top. Quiet Street & Nice Neighbourhood! Walk To Community Centre & Park. Close To School & Shopping Plaza. Move In Condition! (id:59911)
Homelife Landmark Realty Inc.
44 Queen Street
New Tecumseth, Ontario
FULLY RENOVATED, 3 BED, 2 BATH BUNGALOW IN CENTRAL ALLISTON LOCATION!.......Open concept main floor layout, very bright and inviting.......Large, square living room allowing for comfortable day-to-day living.......Beautiful kitchen with island, highlighted by modern white cabinets, quartz counter, S/S exhaust fan, and S/S appliances, including gas stove.......2 separate driveways with parking for a total of 6 cars.......Basement is finished with large rec room, and handy "multi-use" room with heated floors, featuring 3 pc bath, laundry and sauna.......Extra storage room with workshop in basement as well.......Located on a dead end road, with mature trees and just steps to scenic river.......Just 15 mins to Hwy 400.......Front and side porches and with canopy 2024.......Entire home is carpet free.......New side door, all new windows in basement.......Driveway is prepped for finishing with crushed gravel.......Plumbing updated with plex/ABS.......Furnace & AC both new in 2020.......It really doesn't get better than this at this price point in Alliston.......River is not on property, it's about a 30 second walk away.......Click "View listing on realtor website" for more info. (id:59911)
RE/MAX Hallmark Chay Realty
51 Weaver Drive
Ancaster, Ontario
Welcome to the Ancaster Meadowlands. This spacious and tastefully updated family home offers comfort and convenience in a prime location. At the heart of this home is a large eat-in kitchen, where the family gathers for meals, and to plan the day’s adventures. There's room for everyone. Just steps away, the formal dining room awaits, ready to host friends and loved ones in style, while the cozy living room, with gas fireplace is the perfect place to unwind. Upstairs, a versatile loft provides an excellent space for a playroom, or for the family to enjoy movie marathons. The home includes four generously sized bedrooms, including a primary suite that spans the entire back of the house. It features a walk-in closet, dressing room, and an ensuite bathroom. Additional highlights include a dedicated main-floor office, mudroom, and bedroom-level laundry, offering practical and functional living spaces. Outside, the fully fenced yard is finished with elegant aggregate and equipped with a built-in irrigation system for easy upkeep. Stones throw from top-rated Tiffany Hill School, parks and all that the Meadowlands shopping center has to offer. 51 Weaver Dr offers unbeatable value for the lifestyle you’ve been dreaming of – make it yours today. (id:59911)
Coldwell Banker Community Professionals
205 - 3 Ellesmere Street
Richmond Hill, Ontario
Prime Richmond Hill Location! Very Spacious 1 Bedroom Suite With Over 800 Sq. Ft. Of LivingSpace. Bright Open Concept Layout. Enjoy Your Patio With Unobstructed View. Just Minutes ToHillcrest Mall, Supermarket, Banks, Public Transit, Go Train. Close To Highway 7 And 407. 1Parking Space & 1 Locker Are Included. Water, Heat and AC are included.First & Last, Sch A, Rental App, Employment Letter, Photo Id, Full Credit Report. Must HavePersonal Content/Liability Insurance. No Smoking Pls. (id:59911)
Exp Realty
2-8 Phelps Lane
Richmond Hill, Ontario
Welcome To "The Bond On Yonge" *Newer Urban Townhome, *Corner Unit With Beautiful Roof Top Terrace*, Two Balconies & Garage. Modern, Spacious & Bright, *Lots Of Upgrades Throughout. Open Concept Living Area with Large Master Bedroom. Kitchen Features Quartz Counter, Backsplash. Excellent Neighbourhood & Location, Minute Walk To Yonge St. Close To all Shopping, Schools, Restaurants, Highways Etc. Vacant Unit, Flexible Closing. (id:59911)
Royal LePage Your Community Realty
1405 Benson Street
Innisfil, Ontario
New Price - 2 Storey Townhomew/ 3 Bedrooms Close To All Amenities & Innisfil Beach Park. Eat-In Kitchen W/Ss Appliances & Walkout To Upper Deck Powder Rooms On Both Main Level & Basement. 2nd Floor Has 3 Very Bright Bedrooms & Updated Full Bath.Walk Out Basement Offers Rec Room W/Walkout To Large Patio & Yard. Shed & Raised Garden.Utility/Laundry Room Hidden Behind T.V. Shelving & Behind Powder Room You'll Find Dark Room/Wet Bar As Well As A Hidden Electrical Panel/Internet Cubby (id:59911)
RE/MAX Crossroads Realty Inc.
118 - 8 Maison Parc Court
Vaughan, Ontario
Welcome to 1 Bedroom + Den Luxury Condo ( Fresh Paint)In High Demand Location . Featuring a Gourmet Kitchen With Granite Countertops, Stainless Steel Appliances. Large Living Room Open To balcony .The Open Kitchen Combine With Dinning Room and Living Room . The Den Can Use for Another Bedroom . The Building Has Outdoor Pool, Hot Tub, Sauna and Gym room and Helpful Concierge 24 hrs at Front Desk . (id:59911)
Right At Home Realty
1618 Gerrard Street E
Toronto, Ontario
Prime retail space available at the hard corner of Coxwell & Gerrard. 1,200 sq ft plus full size basement, potentially an adjacent 400 square feet available at the same rate. Unbeatable exposure and visibility, high level vehicular and foot traffic, transit at your doorsteps. Space includes exhaust hood, walk-in cooler and freezer. (id:59911)
RE/MAX Ultimate Realty Inc.
2383 Winlord Place
Oshawa, Ontario
A Bright Beautiful Home Located On A Quiet, Family Friendly Crescent In Winfield Farms Community W/ No Neighbor's Behind, Good size Covered front porch, Combined Living & Dining W/ Tons Of Natural Light & Spacious , Eat-In Kitchen W/ Quartz Countertop & Backsplash, S/S Appliances & W/O To Yard. Second Floor Features 3 Spacious Bedrooms W/ Vinyl Floors & Renovated 4 Pc Bath(2023)Roof (2022)Finished Walk-Out Basement (Separate Entrance) W/ Spacious Living Space, 4 Pc Bath & Could Easily Be Reconverted Into In-Law Suite/Apartment - 2nd Kitchen Electrical & Plumbing Already In Place. Prime Location - Just Steps To Ontario Tech University/Durham College & Mins To 407 & New Shopping Centre, Costco, Furnace 2018, Inclusions : S/S Fridge, S/S Stove, B/I Dishwasher, Washer & Dryer, Rangehood, Central Air Conditioner, Window Coverings, All Elf's. (id:59911)
Homelife Galaxy Balu's Realty Ltd.
3 - 25 Petra Way
Whitby, Ontario
Welcome to one of Petra Ways most coveted units. This Rarely available THREE + 1 Bedroom, 2 Full Bath, TWO-LEVEL penthouse condo Boasts 1516 Sq. Feet of living space with serious 'wow' factor. Bright, open, and beautifully updated, this top-floor unit impresses with soaring 17+ ft ceilings, fresh modern flooring, brand new quartz counters, stainless steel appliances, and a fresh coat of paint throughout. The open-concept kitchen and living area flow seamlessly to your private balcony overlooking peaceful green space the perfect spot for morning coffee or evening cocktails. The smart layout offers not only space, but flexibility with three spacious bedrooms, including a primary retreat with ensuite and a second bedroom with its own walk-in closet. Upstairs, the loft flex space is ideal for a home office, guest room, home gym or cozy hangout. Bonus perks: 2 underground parking spaces, 1 large locker, pet-friendly building. All this and with maintenance fees (under $400/month!). Located steps to shopping, top-rated schools, restaurants, Thermea Spa, Downtown Whitby, and with quick access to the 401, 407, and GO Train. This home checks all the boxes for first-time buyers, Growing families, Young professionals, and smart investors. Move in, stretch out, and love where you live. (id:59911)
Sutton Group-Heritage Realty Inc.











