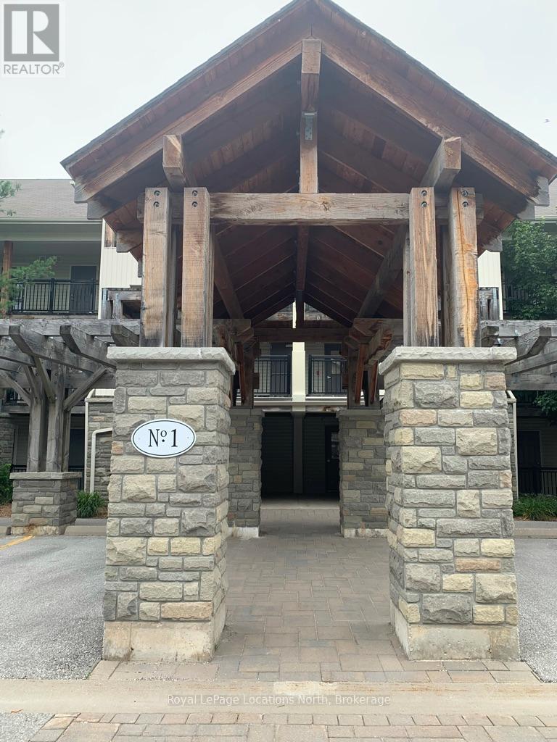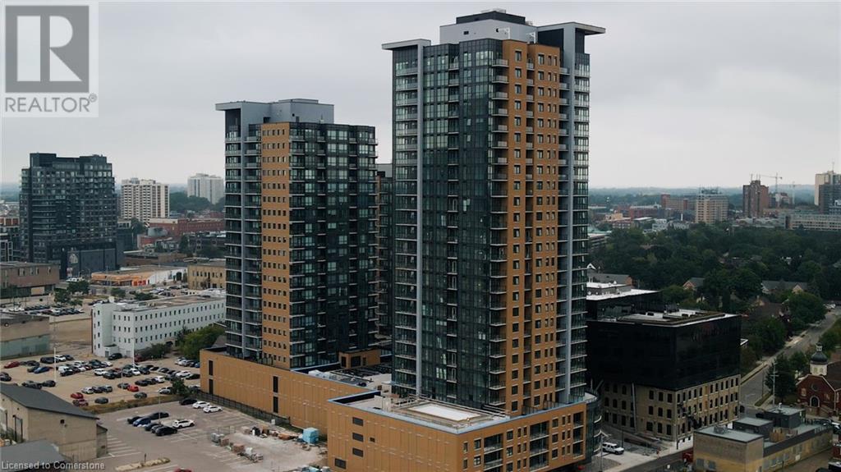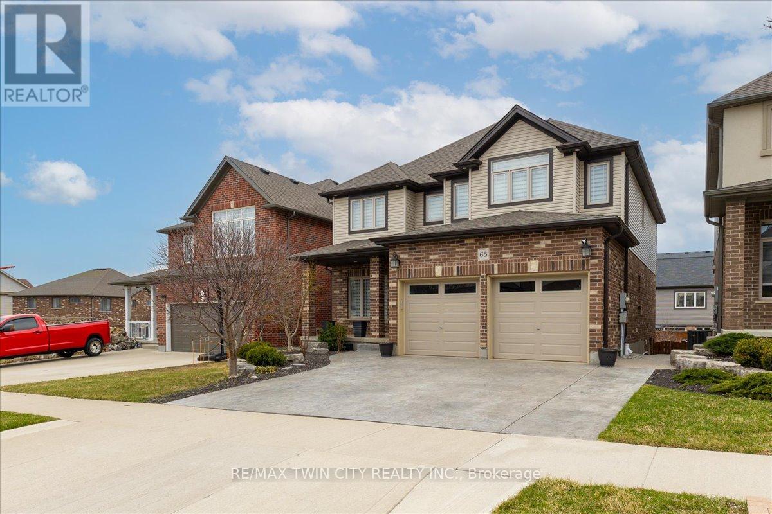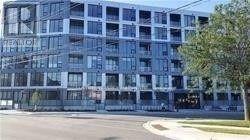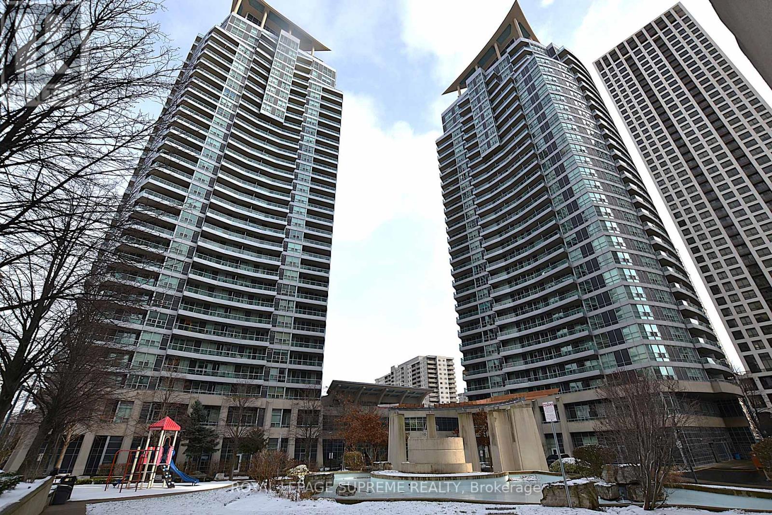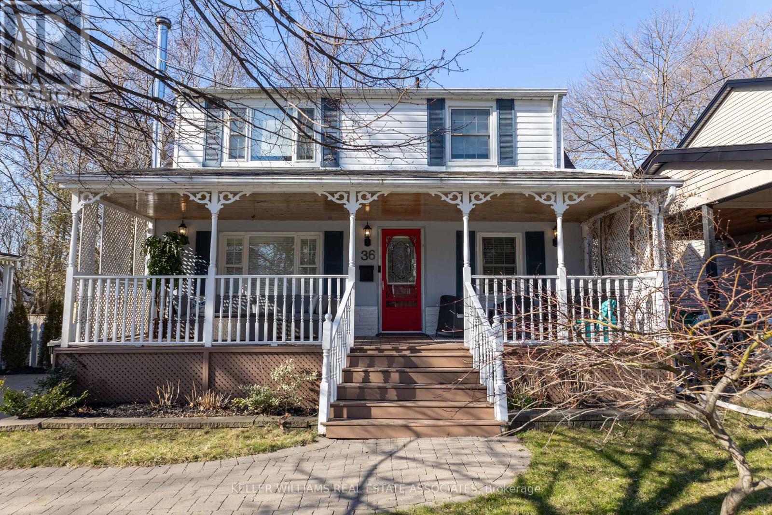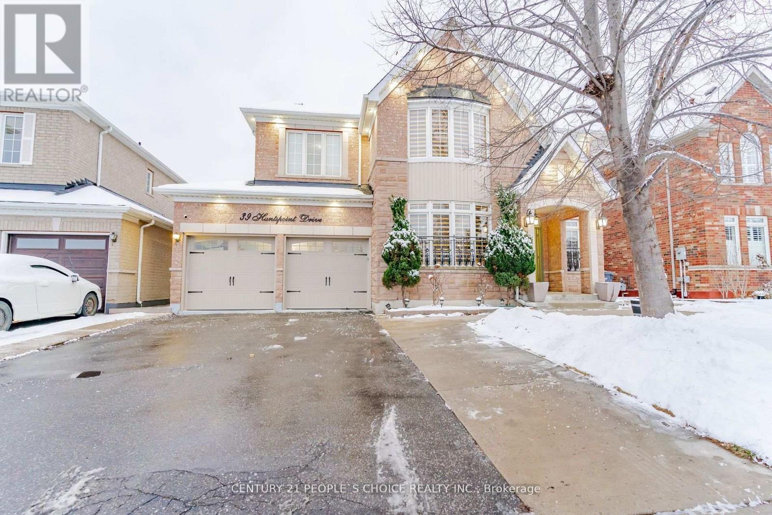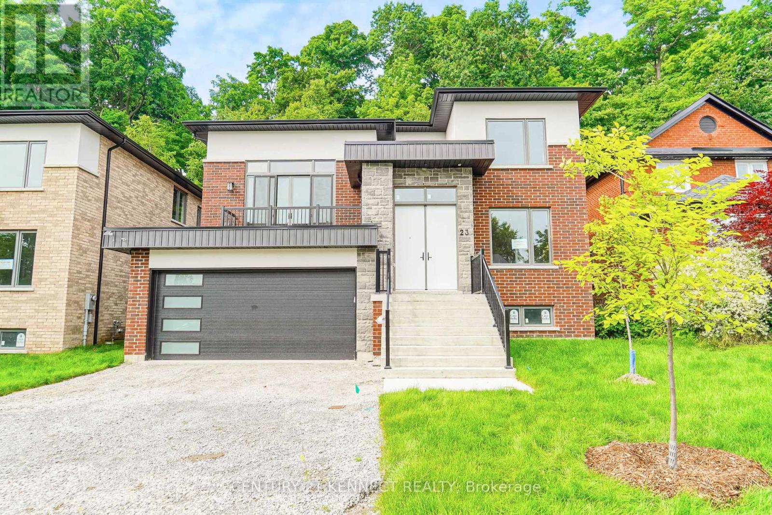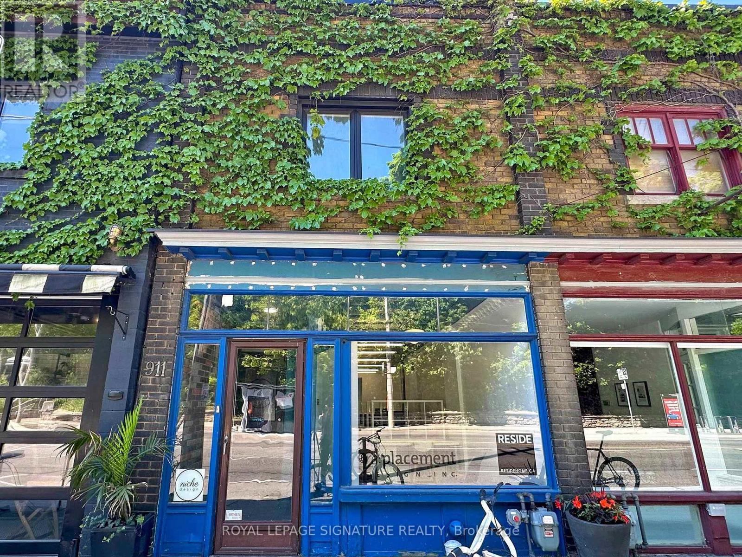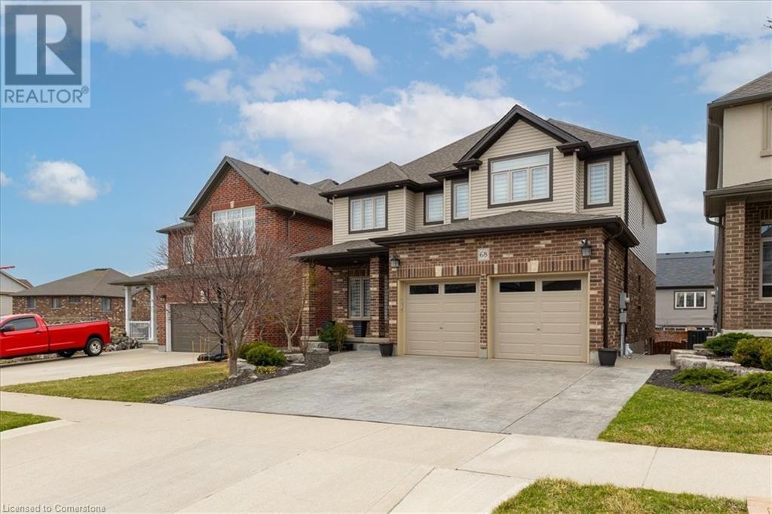103 - 1 Brandy Lane Drive
Collingwood, Ontario
SEASONAL RENTAL - Tastefully decorated ground floor condo at Brandy Lane . This two bedroom, two bath unit has lots of sleeping space with a queen bed, double over double bunks with single trundle and a sleeper sofa. Take advantage of the heated outdoor pool located in the complex or hop on the local trails for a walk. Located on the outskirts of Collingwood this great location is only a short drive to the Village at Blue, local beaches and many spring/summer/fall activities and yet still close to all the town of Collingwood has to offer; restaurants, shopping, fitness, entertainment, trails. Utilities are extra to rent. Available starting in June. Start and end dates can be flexible. (id:59911)
Royal LePage Locations North
3 Greenway Boulevard
Scugog, Ontario
Stunning 3 Bed, 3 Bath Home with Inground Pool & Backing onto Greenspace 3 Greenway Blvd, Port Perry. Welcome to this beautifully upgraded home in historic Port Perry! Situated on a double-wide lot, this property features an inground pool, fully fenced yard, and serene views backing onto a pond and greenspace. Enjoy 3 spacious bedrooms, 3 bathrooms, and a finished basement. The main floor boasts an open-concept living area with a gas fireplace and an upgraded kitchen, while the master suite offers an ensuite bathroom. The finished basement provides additional living space with endless possibilities. Located close to local amenities and scenic waterfront, this home is perfect for those seeking comfort and tranquility. Don't miss your chance to own this piece of paradise! (id:59911)
Century 21 United Realty Inc.
108 Garment Street Unit# 806
Kitchener, Ontario
Experience the epitome of urban living within Garment Street Tower 3, situated in the vibrant heart of Kitchener. Unveil the allure of this meticulously designed, heavily upgraded 1 bedroom + Den suite. This open-concept haven unfolds across an efficient 636 square foot interior, complimented by an 49 square foot balcony, where natural light floods the space, seamlessly connecting indoor and outdoor living through a private balcony. The versatility of the living/dining area presents endless possibilities for personalizing your ideal condo residence. A culinary masterpiece, the kitchen boasts stainless steel appliances, pristine countertops, ample storage for avid chefs and an extended island with a breakfast bar. While a parking space is not included a variety of rental options in the building and nearby are available. Nestled in the heart of Kitchener, this residence places you mere steps away from a wealth of shopping, dining, entertainment options, and the forthcoming LRT station, ensuring effortless commuting. Residents of Garment Street Tower 3 enjoy an array of amenities, including a well-equipped fitness center, a yoga studio, an elegant party room, and a rooftop terrace adorned with a sports court and seasonal pool. Note, while this suite doesn't include parking it is available for lease nearby and in building. Elevate your urban living experience—schedule a viewing today and immerse yourself in the unparalleled luxury of Garment Street Tower 3. (id:59911)
Condo Culture
68 Valleyscape Drive
Kitchener, Ontario
Stunning details! This Doon South family home showcases beautiful finishes on all three levels. Located on a quiet street, 68 Valleyscape drive features a concrete oversized double driveway and walkway leading up to the front door. A luxury high gloss porcelain floor spans the foyer and mudroom and flows into the oversized two-tone kitchen beautifully contrasting the cabinets. The kitchen also features an oversized island, walk in pantry, quartz countertops, and built in stainless steel appliances. The back of the home is oriented south making for maximum light exposure and flooding the space with brilliant lighting in the morning hours. Wide plank hardwood flooring finishes the formal dining room and the family room; a classy stone veneer fireplace with gas insert and wood mantel feature wall is the focal point of the family room. The second floor consists of 4 bedrooms, each with ensuite or jack and jill bathroom privileges. The primary suite spans the width to the back of the home and takes full advantage of the morning sunshine. Two walk-in closets are separated by the hallway leading into the 5 piece, spa like primary ensuite, complete with double vanity and luxury glass shower. The lookout basement is a huge bonus space serving as a recreation room complete with modern pot lighting, elegant TV feature wall, and a fifth bathroom, this one offering 3 pieces and an elegant barrier free shower. The backyard is fully fenced and features mature fruit trees, ground level concrete patio, and stairs leading up to the deck at kitchen level. Quiet family neighborhood with close proximity to the 401, dont miss out! (id:59911)
RE/MAX Twin City Realty Inc.
Lower - 66 Beech Avenue
Cambridge, Ontario
Fully renovated carpet free move in condition Single-family home in a quiet Neighbourhood very close to 401 and all other amenities, schools, sports complexes, trails, and can be used a duplex or mortgage helper with finished legal walkout basement having big backyard with positive cash flow. New doors with privacy locks, new quartz counter tops, new fridge and stove upstairs, laundry rough in for main floor. Five parking spaces in new concrete driveway for 2 or more families to park multiple cars. New pot lights inside and outside with new 200 amp electrical panel approved by ESA. All appliances on both floors included. Seeing is believing, book a showing today!! (id:59911)
Century 21 Leading Edge Realty Inc.
115 - 690 King Street W
Kitchener, Ontario
Large One Bedroom And a Den. Approx. 752 Sq Ft. Located in Kitchener's Downtown. Very Quiety 6 Story Building to live in. Large floor to ceiling windows, very bright with natural light. Steps away from Google head office, GO train, Via Rail, the Iron LRT are minutes away. Best restaurants & cafes are just steps away from the building. Unit includes one underground parking and good amenites - exercise room, party room, rooftop deck, with a community bbq and visitor parking. Property will be vacant by April 16th 2025 (id:59911)
Century 21 Percy Fulton Ltd.
1007 - 1 Elm Drive W
Mississauga, Ontario
Welcome To Unit 1007 - 1 Elm Drive. Located In The Heart Of Mississauga With The Future LRT Located At Your Doorstep And Just Minutes To Square One, Cooksville GO Station, Celebration Square, Highways And So Much More! This Spacious One Bedroom + Den Offers An Open Concept Layout With Laminate Flooring Throughout The Living & Dining Room. Also Featuring A Walkout To An Oversized Private Balcony Facing South West. Excellent Building Amenities: Indoor Pool, Sauna, Gym, Games Room, Party Room, 24 Hour Concierge and more! Visit Today! (id:59911)
Royal LePage Supreme Realty
36 John Street S
Mississauga, Ontario
All roads lead to John! This charming Port Credit home blends classic character with modern upgrades. Enjoy bright, open-concept living with smooth ceilings, hardwood floors & a cozy wood-burning fireplace. The kitchen is an entertainers dream, boasting two breakfast bars, a farmhouse sink, a gas stove & a double island, plus a walkout to a backyard oasis for easy indoor-outdoor living. Upstairs, find 3 bedrooms, including a primary with built-ins, & a renovated 4-piece bath with a standalone tub & separate shower. The finished basement offers a rec room, a 3-piece bath & extra storage. Outside, a large covered front porch, private driveway, & fresh stone steps (2024) add curb appeal. The fully fenced yard (2024), 20x20 interlock patio (2024) & repainted deck (2024) create a private retreat steps to Lakeshore, parks, top restaurants & Port Credit GO. (id:59911)
Keller Williams Real Estate Associates
39 Huntspoint Drive
Brampton, Ontario
Welcome to this beautifully renovated 3,320 sq. ft. "Smart Home" featuring top-tier upgrades throughout. The main floor is enhanced with new engineered hardwood flooring and boasts a brand-new luxury gourmet kitchen, complete with a spacious center island, stunning countertops, and built-in appliances. The kitchen also includes a 48-inch built-in cupboard panel refrigerator and dishwasher. This home offers two kitchens, including a fully equipped spice kitchen, and a well-appointed layout with separate living, dining, and family rooms. Additionally, there is an office on the main floor.The home features smooth ceilings, upgraded baseboards, and a striking porcelain slab gas fireplace. An oak staircase with iron pickets adds a touch of elegance. The master suite offers a private retreat with a luxurious 5-piece ensuite and his-and-her closets. Enjoy convenient garage access directly into the home.The professionally landscaped and fenced yard includes concrete surrounding the house, ensuring both beauty and functionality. A 12x14 ft. gazebo with a marble wall and built-in TV offers the perfect setting for outdoor relaxation. With over $200K in upgrades, this home is front-facing a serene pond, offering both luxury and tranquility. (id:59911)
Century 21 People's Choice Realty Inc.
23 Blueking Crescent
Toronto, Ontario
Brand New custom Built house, never lived in. 4 Bdrm + office, office can be 5th bedroom. Cozy Family Home. over 3100sf. In The Prestigious & Quiet West Rouge Community. W/O From Gourmet, Eat-In Kitchen To Backyard. Direct Access To Garage Through Lower Level. Walk to Rough Hill Go Station. Close To Excellent Schools, TTC, Lifestyle Amenities And Hwy 401. Step Away From Waterfront Trail, National Urban Park & Rouge Beach. 6"hardwood floor, kitchen island. caesarstone backsplash (id:59911)
Century 21 Kennect Realty
911 Davenport Road
Toronto, Ontario
Facing Hillcrest Park, this vintage 1928 brick building was built as a shop with an apartment on the second floor. It was used as such for many years, more recently having served as an artists live/work space, gallery and interior design & architectural offices. The ground floor and basement space, renovated in 2017, was designed to be functional as both a working or a living space. The main level has glazing facing both north and south with a custom window seat in the storefront. The original patterned tin ceiling and crown moulding, nine feet overhead, has been preserved. A sliding barn-type door separates the rear room from the main space. A back door leads to a landscaped south-facing garden and the detached concrete block garage, accessed via a laneway. The basement has been renovated with a loft-like aesthetic, with its exposed white-painted joists and concrete floor. Large windows to the rear garden keep the space bright and cheerful. There are two renovated bathrooms, one with a sunken shower. Plumbing for laundry facilities is provided in the storage area under the stairs. The gas hot water heater was replaced in 2021, the high-efficiency furnace a few years prior to this. The second floor was renovated in 2017 by Niche Design, the interior design firm that is there today. A separate heat pump system allows for independent control of second floor heating and cooling. Niche Design would be pleased to continue to rent the space. Photos show the space furnished; it is currently vacant. Although last used commercially, the ground floor and basement would work very well as a loft-style residential unit. (id:59911)
Royal LePage Signature Realty
68 Valleyscape Drive
Kitchener, Ontario
Stunning details! This Doon South Family home showcases beautiful finishes on all three levels. Located on a quiet street, 68 Valleyscape Drive features a concrete oversized double driveway and walkway leading up to the front door. A luxury high gloss porcelain floor spans the foyer and the mudroom and flows into the oversized two-tone kitchen with beautifully contrasting cabinets. The kitchen also features an oversized island, walk in pantry, quartz countertops and built in stainless steel appliances. The back of the home is oriented south making for maximum light exposure and flooding the space with brilliant lighting in the morning hours. Wide plank hardwood flooring finished the formal dining room and the family room; a classy stone veneer fireplace with gas insert and wood mantel feature wall is the focal point of the family room. The second floor takes full advantage of the morning sunshine. Two walk-in closets are separated by the hallway leading into the 5 piece, spa like primary ensuite, complete with double vanity and luxury glass shower. The lookout basement is huge bonus space serving as a recreation room complete with modern pot lighting, elegant %V feature wall, and fifth bathroom, this one offering 3 piece and elegant barrier free shower. The backyard is fully fenced and features mature fruit trees, ground level concrete patio, and stairs leading up to the deck at the kitchen level. Quiet family neighbourhood with close proximity tot the 401, don't miss out! (id:59911)
RE/MAX Twin City Realty Inc.
