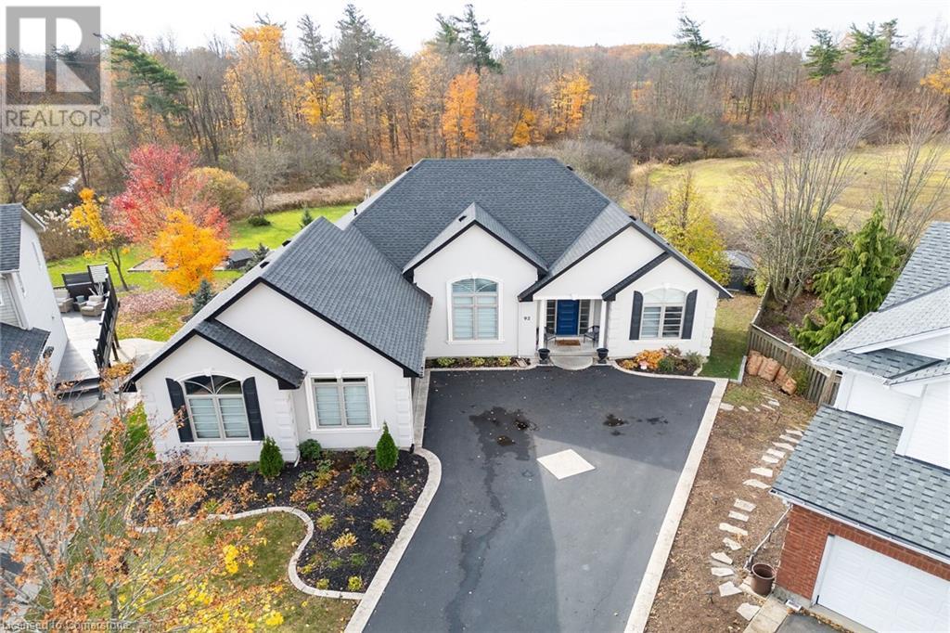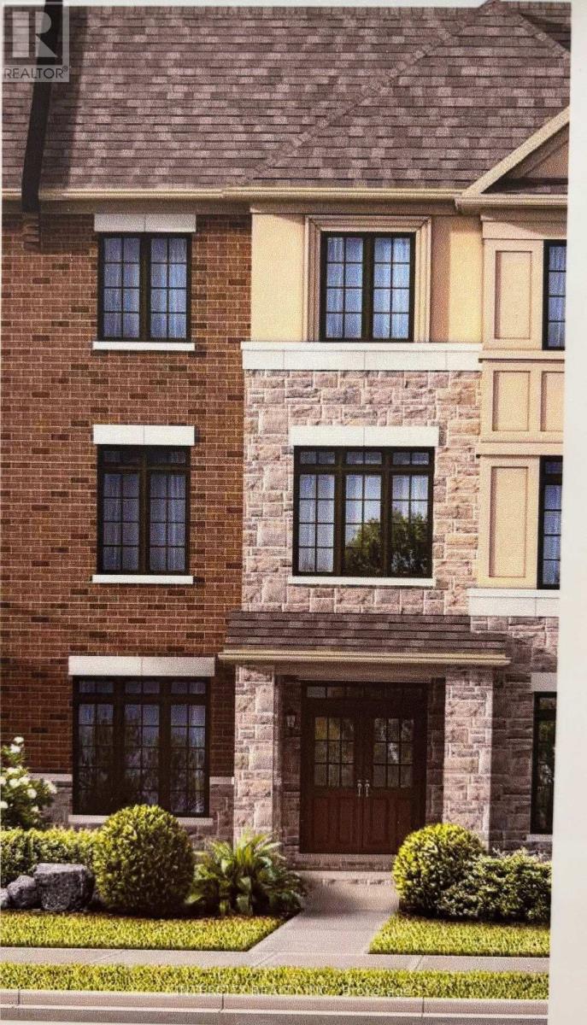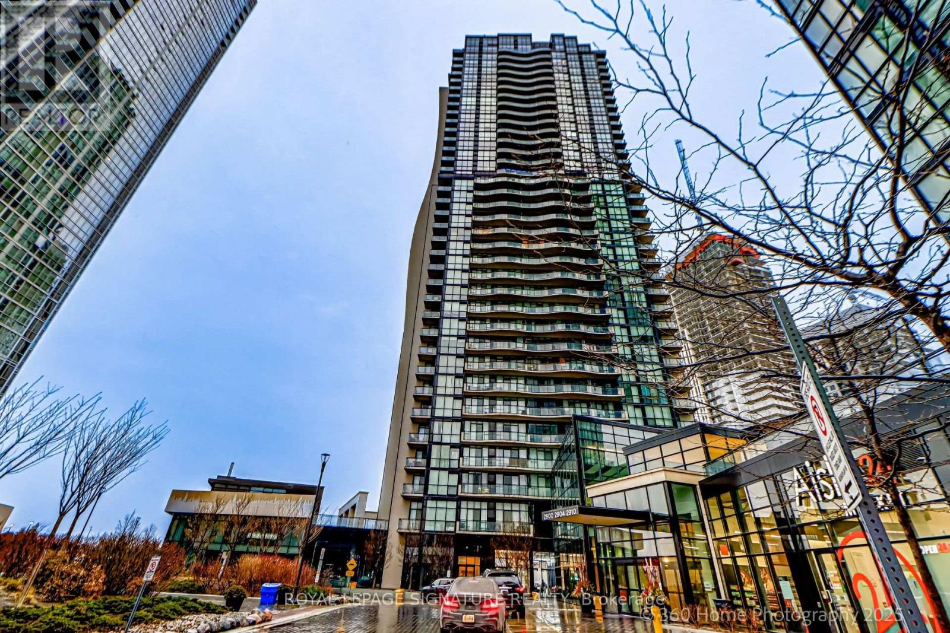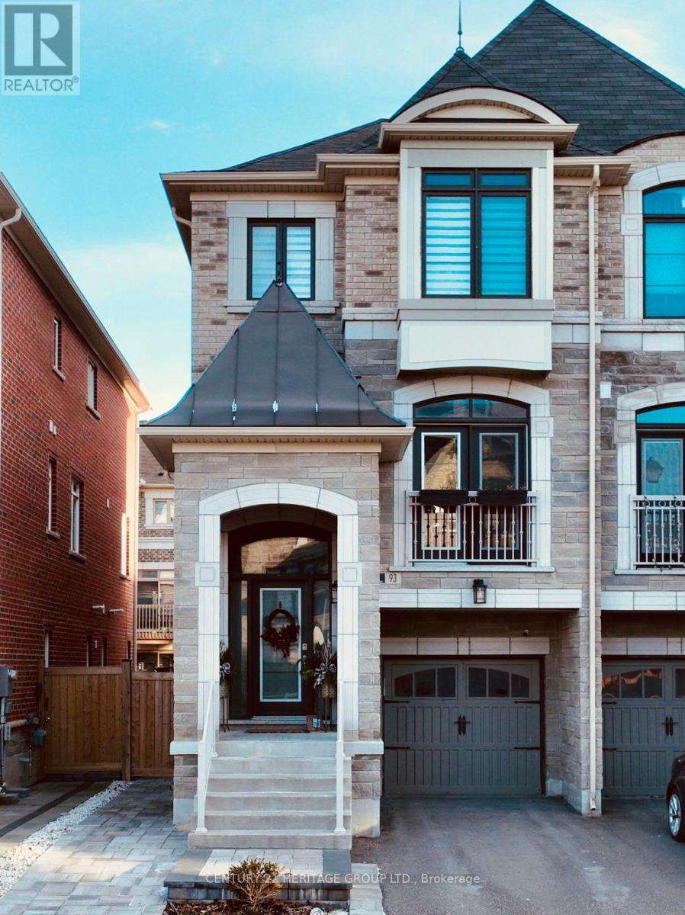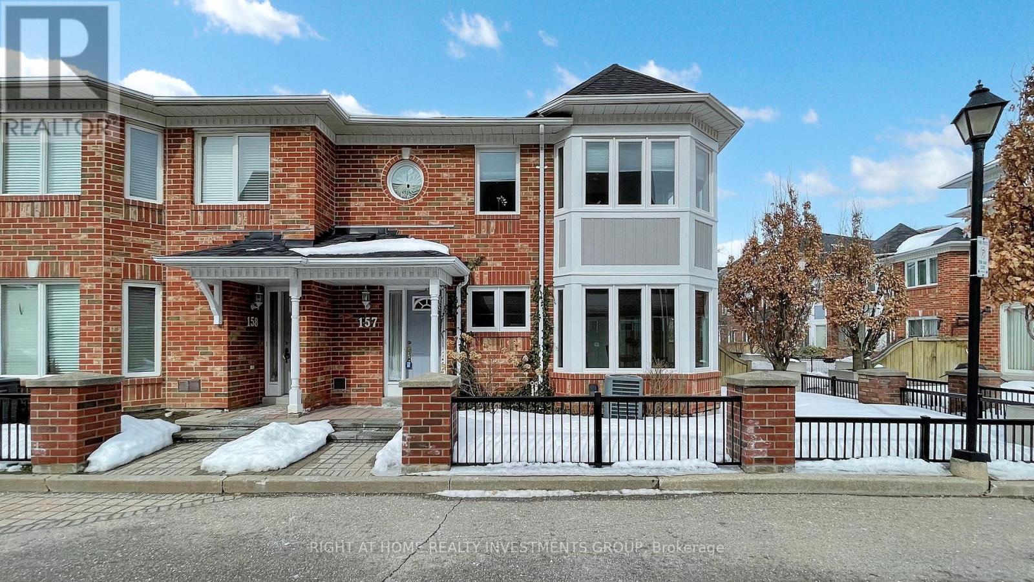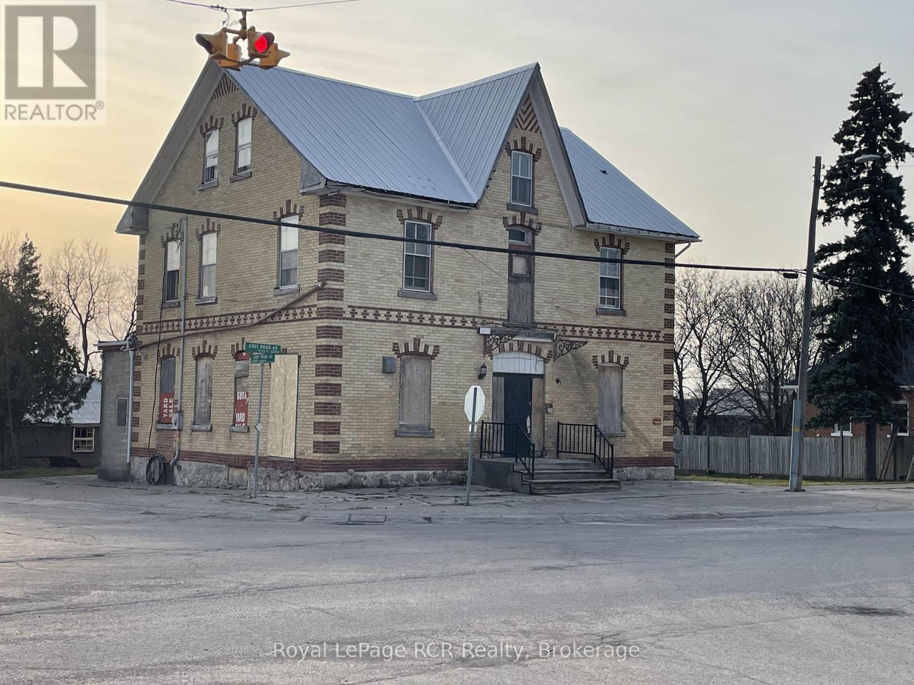257 Blackthorn Avenue
Toronto, Ontario
Are you ready for summer? This backyard oasis awaits! Welcome to 257 Blackthorn Avenue a beautifully updated raised bungalow in the heart of Earlscourt. This detached gem offers incredible versatility with a newly renovated lower level (2020) featuring a separate entrance, second kitchen, bedroom, and 3-piece bath, perfect for in-laws, guests, or rental potential. Upstairs features a beautifully renovated kitchen (2020) with stainless steel appliances, a functional layout, and a stylish breakfast bar, seamlessly connected to the living area. The three bedrooms offer thoughtful separation and privacy, with the primary bedroom tucked at the opposite end of the home -- an ideal retreat. A dedicated wardrobe room adds extra function and storage, keeping your everyday essentials neatly organized and out of sight. Enjoy peace of mind with a new roof on the garage and rear section of the home(2023).The backyard has been transformed into a private retreat, complete with French trench drainage for smart water management. Parking for two, garden shed for storage, and central air for year-round comfort. (id:59911)
Keller Williams Realty Centres
92 Celtic Drive
Caledonia, Ontario
This expansive 4 bedroom, 3-bathroom single-family home boasts over 3,500 square feet of beautifully finished living space, offering both luxury and comfort. Recent extensive upgrades throughout the home ensure modern appeal with timeless style. Enjoy spacious rooms, high-end finishes, and a flexible layout perfect for families and entertaining. Step outside to your own private oasis, featuring a large lot that backs onto a serene wooded forest—perfect for enjoying peaceful nature views or outdoor activities. Located in a sought-after neighbourhood, this home offers the perfect balance of privacy and convenience. Don’t miss the opportunity to make this dream home yours! (id:59911)
RE/MAX Escarpment Realty Inc
RE/MAX Escarpment Realty Inc.
92 Permfield Path
Toronto, Ontario
This luxury townhome features a beautiful upgraded kitchen with stainless steel appliances w/o to a good size living & dining room with beautiful laminate floors and a w/o to patio. Walk up to good size bedrooms with beautiful hardwood floors. This home is also close to all amenities such as Schools, Shopping, Hwy 427, 401, Qew, Parks and More. (id:59911)
Homelife/miracle Realty Ltd
82 Keyworth Crescent
Brampton, Ontario
Welcome to Mayfield Village Community, ""The Bright Side"" built by Remington Homes. Brand new construction. The Burnaby model 1840 sqft. 3 bedroom, 3.5 bathrooms plus a den on the main floor. Double car garage with 2 more parking spots on the driveway. 9 ft ceilings on the ground and main levels, 8 ft on upper level. Huge deck from kitchen 19.9 x 18.6 to enjoy the outdoors. Hardwood on main floor except where there are tiles. Hardwood on upstairs hallway. Extra height kitchen cabinets with decorative crown moulding to compliment ceiling height. Choice of granite countertop from Vendor's samples. SS hood fan. The ensuite to feature a frameless glass shower. Granite countertops in bathrooms except powder room. 200 amp entry, roughed in EV charging station. 19.10" Wide Townhome. (id:59911)
Intercity Realty Inc.
1506 - 2900 Hwy 7 Road
Vaughan, Ontario
Welcome to this bright and spacious 1 bedroom + den 775 Sqf unit, featuring 2 bathrooms and breathtaking unobstructed west views from a high floor. Conveniently located just minutes from Vaughan Subway Station,and steps to Hwy 7. This unit offers exceptional access to shopping,dining, and entertainment including Vaughan Mills Mall.Investor and End users Alert! AAA+ tenants are currently in place and willing to stay or move out. Form N11 is signed. However, if you're an investor, we highly recommend assuming these outstanding tenants they are responsible, reliable, and maintain the unit in excellent condition. The listing photos reflect their actual daily living.Don't miss this fantastic opportunity to own in one of Vaughans most desirable locations! (id:59911)
Royal LePage Signature Realty
93 Allegranza Avenue
Vaughan, Ontario
Stunning Modern Luxury Home In High Demand Area! Great Open-Concept Functional Floor Plan Features 5" Hardwood, Smooth Ceilings, Pot Lights, Main-Floor Study/Playroom, Large Dining Room/Living Room With Juliette Balcony, Stone-Front Gas Fireplace, Gas Stove, Stainless-Steel Appliances & Granite Counters! On 2" Floor You'll Find The Tiled Laundry Room With Washer/Dryer And A Laundry Tub, 2 Good-Sized Bedrooms And A Very Spacious Master Bedroom Which Includes An Ample-Sized Organized Walk-In Closet And Large 5-pc Bathroom (Double-Vanity, Separate Shower). The Finished Basement Features Ceramic Floor Tiles, Closet, Access To Garage & A Large Cozy Recreation Room Complete With Vinyl Flooring, Fireplace And Walk-Out To The Rear Patio. Basement Also Has A Rough-In or Future Bathroom. Other Features Of This Exceptional Home Include: Kitchen W/O To Deck, Central Vac System, CAC, Home Security System, Garage Door Opener Remote/Keypad, Recently Installed Stone Walkway & Rear Patio, Gas BBQ Hook-Up, Garden Shed, Fully Fenced. A Real Pleasure To See! This Vibrant Family-Friendly Area Has Everything Close By: Schools, Parks, Community Centre, Shopping, Restaurants, Fitness Centres, Hwy 400, Canadas Wonderland, Newly-Built Hospital, And More! (id:59911)
Century 21 Heritage Group Ltd.
157 - 18 Clark Avenue W
Vaughan, Ontario
Bright and Immaculately Kept Corner Townhome In Desired Neighbourhood of Thornhill. This Home Comes With One Of The Largest Yards And Quietest Locations Within This Childsafe & Well Managed Thornhill Gated Complex W/ 24 Hr Security. Features Include: Updated Kitchen W/ Granite Countertops and Brand New Stainless Steel Appliances, Pantry Cupboards, Quality Laminate Floors Throughout Main Areas, New Windows, Newly Painted. Spacious Primary Bedroom Comes W/Ensuite 4 Pc Bathroom and Walk In Closet. Just Steps To Yonge St, Public Transit & All Amenities. Minutes To Promenade Mall, Hwy 7 /407. Maintenance Fees Include: Cable TV, Internet, Snow Removal, and Lawn Mowing. A Must See! (id:59911)
Right At Home Realty Investments Group
7089 5th Sideroad
Innisfil, Ontario
A Rare Opportunity in Coveted Innisfil! Seize this exceptional chance to own 8.36 acres of prime real estate in one of Ontario’s fastest-growing hotspots. Ideally located with seamless access to Highway 400 and just a 40-minute drive from the 407, this property offers both immediate potential and long-term value. The spacious 3,000 sq. ft. home boasts breathtaking views of prized gardens and tranquil private ponds, creating a serene retreat just outside the city. Escape the high costs and congestion of the GTA and embrace the freedom of country living—without sacrificing convenience. This is a rare opportunity to own a slice of nature's paradise. Don't miss out—book your private viewing today! (id:59911)
Keller Williams Experience Realty Brokerage
330 Adelaide Street E
Toronto, Ontario
Great opportunity for someone looking for a parking space downtown. Unlike most condos this spot doesn't require the owner to live in the building to own the spot. Maintenance fee is applicable. (id:59911)
Real Estate Homeward
174 Foxbar Road
Burlington, Ontario
A thoughtfully designed home that adapts to your needs! Impressive 5-bedroom sidesplit in gorgeous Elizabeth Gardens, perfectly situated on a tranquil street where the only sounds you'll hear are birds chirping. Just steps from the lake and Burloak Waterfront Park, you can finally enjoy the scenic walks you've been dreaming of! The bright and spacious upper-level addition features 3 bedrooms, a full bathroom with heated flooring, a 2nd laundry room, and a massive family room pre-wired for TV & surround sound - making it perfect as a kids' zone or in-law suite. The Primary Suite is a true retreat, boasting state-of-the-art Kohler fixtures, a jetted tub, smart shower & toilet and heated flooring. With direct access to a 2-piece bath, the adjacent bedroom is an excellent home office option. The spacious living, dining & kitchen areas, with easy access to the expansive backyard with shed, Built-in BBQ & bar fridge are ideal for hosting family and friends, whereas the huge lower-level rec room sets the stage for movie nights or relaxing evenings. You will enjoy the easy maintenance of the property with exposed aggregate driveway, walkways and patios, plus a front & back irrigation system. With driveway parking for 6 cars, there's room for everyone! Don't miss this rare opportunity to own a sprawling family home with endless possibilities, in one of Burlington's most desirable neighborhoods close to everyday amenities! (id:59911)
RE/MAX Escarpment Realty Inc.
136188 Grey Rd 40
Chatsworth, Ontario
Desboro Tavern - a landmark steeped in History waiting for restoration. This 3 storey brick building has immense potential for various uses. It requires complete renovation. Currently zoned Commercial. There is a drilled well and a detached frame garage. Originally known as the Desboro hotel, it was built in 1869 and was one of the only rural taverns still operating in Chatsworth Township before closing in 2011. Sitting at the main corner of Grey Road 40 with two road frontages of 110' and 207' there is lots of space for parking. This little village is being revitalized and is a well-travelled route. (id:59911)
Royal LePage Rcr Realty
1020 Victoria Street
Ayton, Ontario
Wow, planning a move to the countryside? if so this super raised bungalow with ground floor in-law suite/apartment could be the home for you. The main floor starts with a great bright open concept foyer, kitchen, dining room, living room space with sliders opening out to a composite deck with a beautiful view of the countryside. The Kitchen boasts new appliances a propane gas stove, large Centre Island and granite countertops. The master has a spacious 3-piece ensuite and the 3rd bedroom is currently used as an office. Now let's move to the basement, again an open spaced kitchen living area with another great view of the countryside, 3 more bedrooms and laundry room with stackable appliances. The home is a legal duplex, this apartment will be a great mortgage helper or a super space for an extended family. The main floor runs on a tankless water heater and combi boiler (id:59911)
Peak Realty Ltd.

