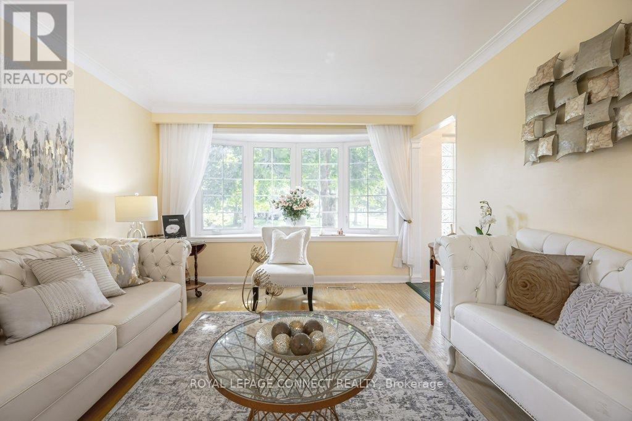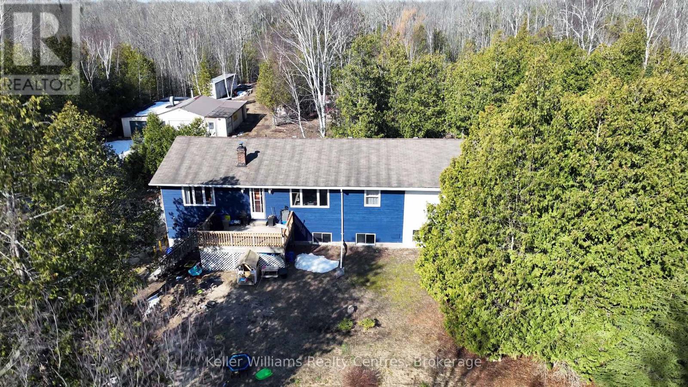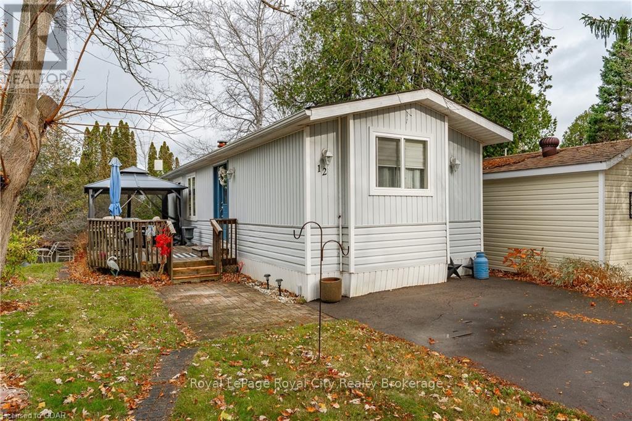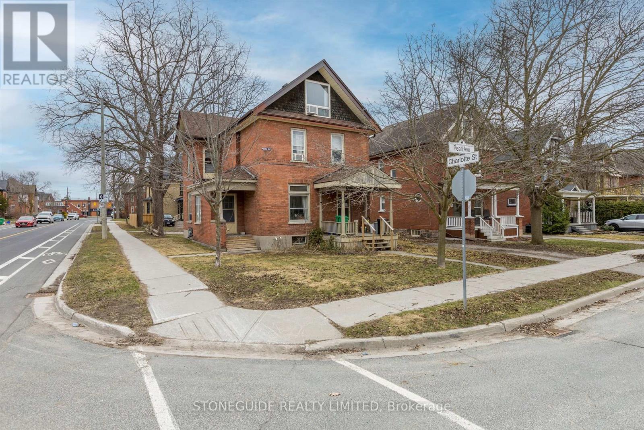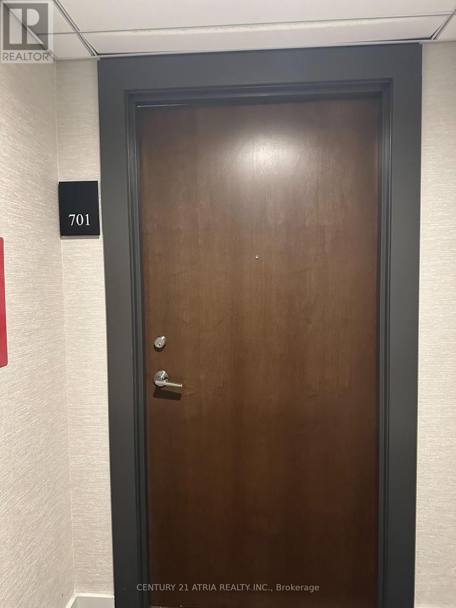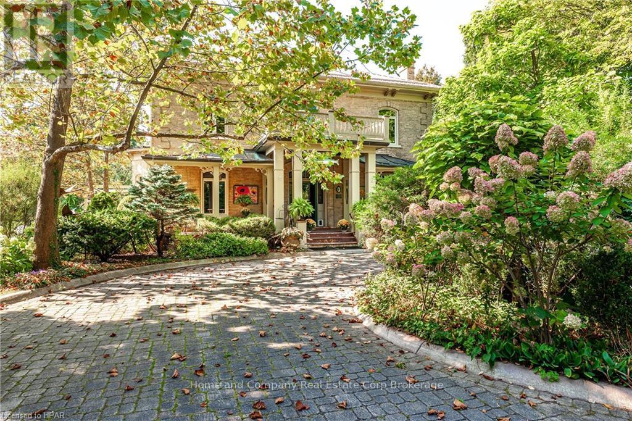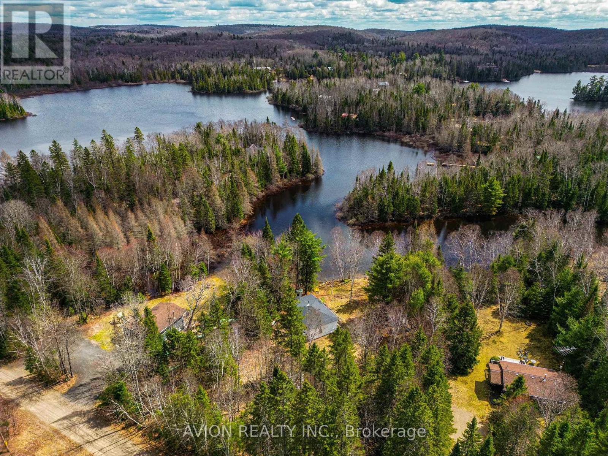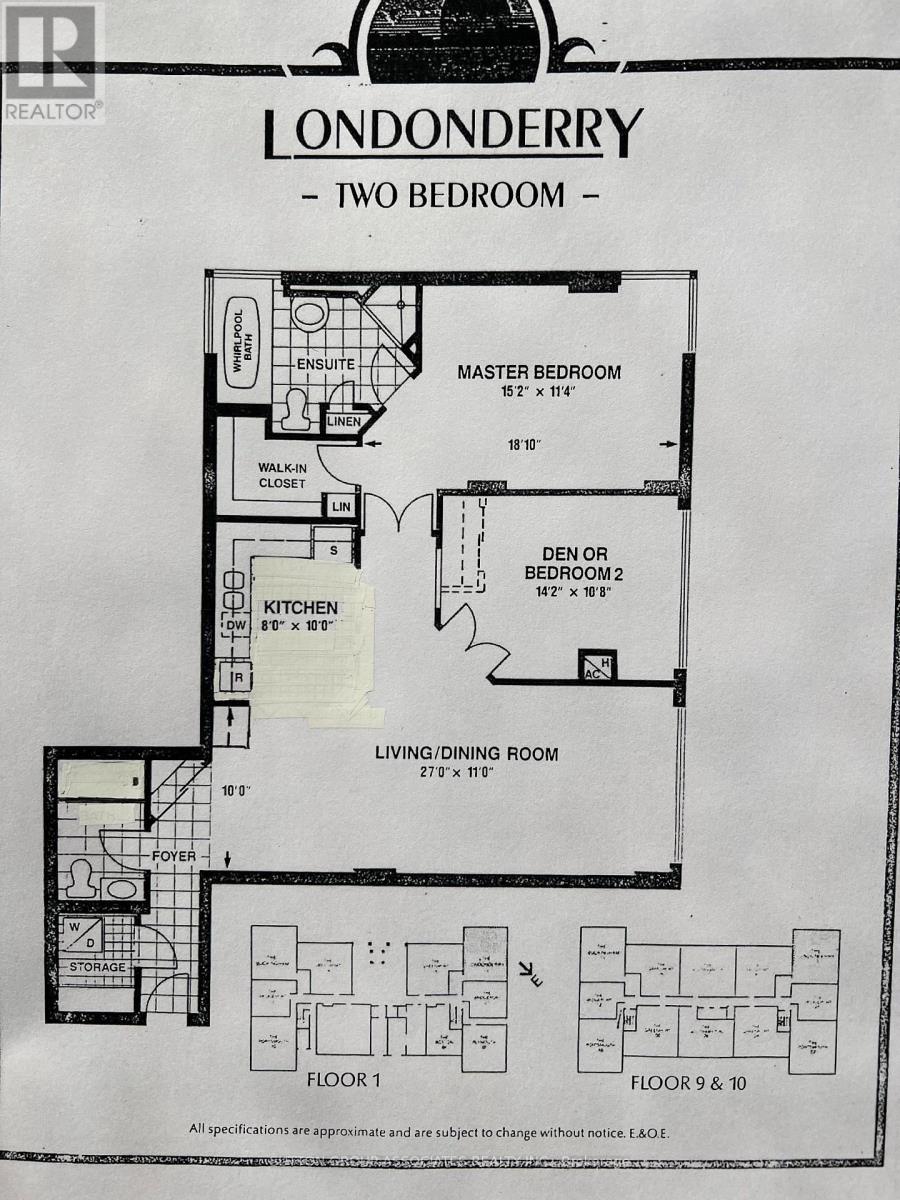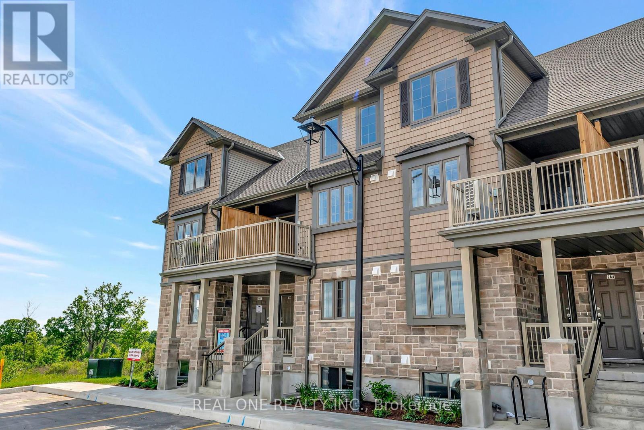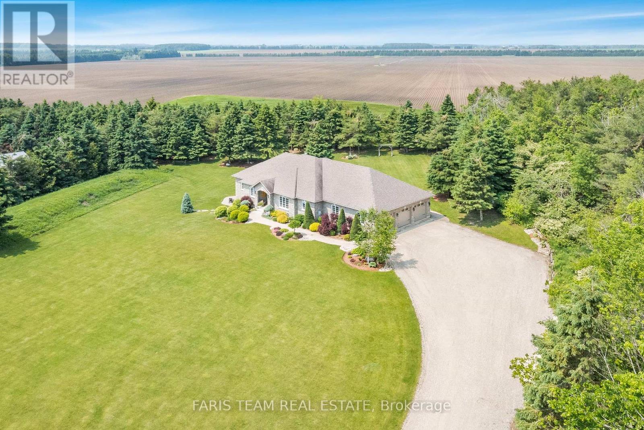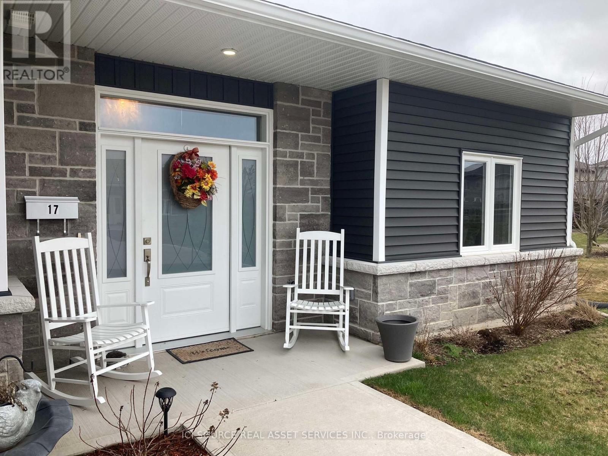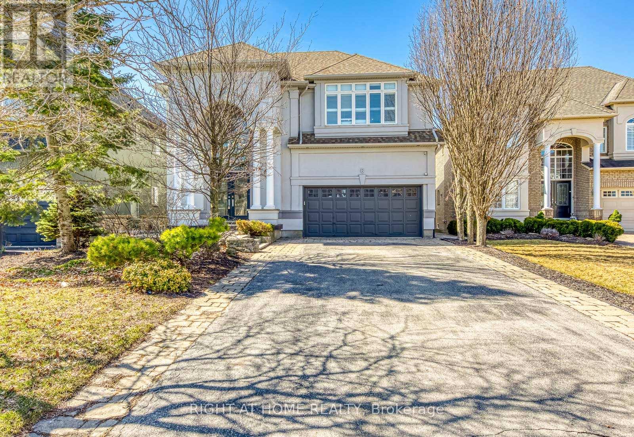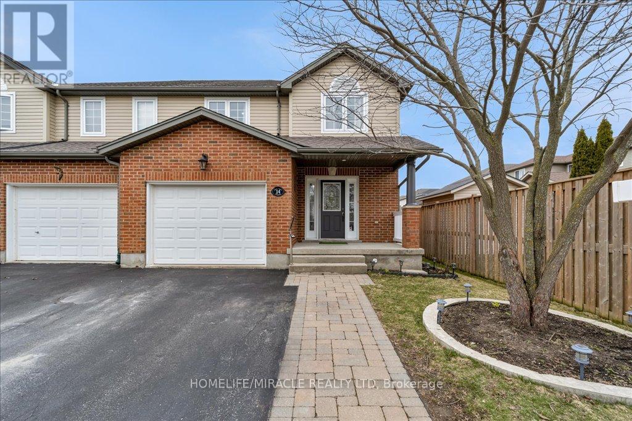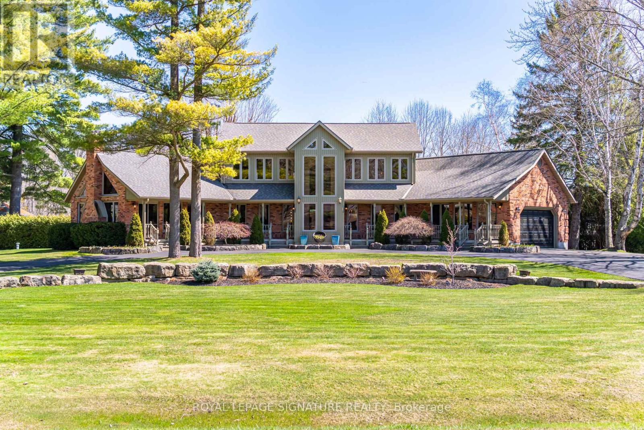2 Ailsa Craig Court
Toronto, Ontario
Discover this charming semi-detached home nestled on a quiet, family-friendly cul-de-sac in the heart of North York! This unique rarely offered home has 4+3 bedrooms with 2 full bathrooms, 2 kitchens and a separate entrance. This home boasts has a functional layout, and endless potential for flexibility for families of all sizes, or savvy investors. Step inside to a sun-filled main floor featuring a large bay window in the living room that fills the space with natural light , crystal chandelier in the dining room, hardwood floors on main, and a cozy eat-in kitchen with stainless steel appliances. The finished basement offers 3 other bedrooms and a den and a recreation room. Enjoy your private backyard with fully fenced yard, a shed and space to garden, relax or host summer gatherings. Located in a sought-after neighbourhood just steps to transit, top-rated schools, parks, rec centres, plazas, shopping, DVP/401/407/400 and all amenities! This home is the perfect balance of privacy and convenience. Don't miss this opportunity to own a lovingly maintained home in one of North York's most desirable enclaves! Its a true hidden gem with potential to make it your own! GARDEN SUITE POTENTIAL. See Report (id:59911)
Royal LePage Connect Realty
2410 - 12 York Street
Toronto, Ontario
Luxury Condo Features Elegant Located In The Heart of The City. Bright And Naturally Sun-filled Home, 770 sqft.Plus Approx 150 sqft Balcony, Open-concept Living And Dining, 2 Bedrooms + Study+2 Washrooms + 1 Parking + 1 Locker, 9 Ft Ceilings, Floor Ceiling Wrap Around Windows, Oversized Balcony With Unobstructed View Of The CN Tower And Lake Ontario. Original Owner, Well Maintained & Moving Ready. New Engineering Hardwood Floors (Yr 2023). The Modern Kitchen With Integrated Appliances Includes: Fridge, Built-in Dishwasher, Microwave, Oven, and Cook-Top. Stainless Steel Range Hood Fan, and Quartz Top Kitchen Island. Spacious Master Bedroom With A 4-Piece Bathroom. Separate Temperature Control In Two Bedrooms Allow for Individualized Climate Settings, Making it Ideal For Families or Roommates. Dual-Zone HVAC helps Maintaining Year-Round Comfort. The Building Offers Direct Elevator Access On The First Floor To An Underground Mall P-A-T-H And Longo's Supermarket, Making Shopping And Dining Effortless. Steps To Union Station, CN Tower, Maple Leaf Square,' Jurassic Park', Scotiabank Arena, Harbor Front, ., And The Financial & Entertainment Districts. (id:59911)
Century 21 King's Quay Real Estate Inc.
172 Bryant Street
South Bruce Peninsula, Ontario
Nestled in the serene landscape of Oliphant, this exquisite home, set on a generous 3-acre property with a picturesque pond perfect for winter ice skating, offers a unique blend of rustic charm and modern sophistication. Live in and rent part of the home for extra income. Recently renovated, the upper level of this home exudes a welcoming ambiance, with attention to detail and quality finishes evident throughout. The open-plan living and dining areas, bathed in natural light, provide a perfect setting for relaxation and entertaining. The modern kitchen, boasting stainless steel appliances and a large island, is a chef's delight and the heart of family gatherings. Each bedroom offers a cozy retreat, promising comfort and tranquility. The lower level presents immense potential for transformation into a self-contained in-law suites or a lucrative rental units, adding versatility and value to this already impressive property. This flexibility makes it an excellent investment for the future. The sprawling grounds of this property are a nature lover's paradise. The private pond, a centerpiece of the landscape, transforms into a winter wonderland, ideal for ice skating and creating unforgettable family moments. The vast open spaces are perfect for gardening, outdoor sports, or simply enjoying the beauty of nature. Large shop, sheds and a cabin create lots of potential and storage spaces. Located just a 10-minute bike ride from the stunning shores of Lake Huron, this home is perfect for those seeking a tranquil lifestyle close to nature, yet within easy reach of local amenities. The proximity to Lake Huron enhances the allure of this property, offering breathtaking sunsets, sandy beaches, and a plethora of recreational activities like fishing, boating, and swimming. Lots of updates including updates to the decks, drilled well in 2024, west side of roof redone and propane furnace installed. (id:59911)
Keller Williams Realty Centres
12 Bush Lane
Puslinch, Ontario
Enjoy the peace and tranquility of nature. Overlooking the water, mallards and swans are often seen leisurely swimming by. 12 Bush Lane is located in the picturesque Millcreek development, a 55+ adult community offering year-round living with beautiful gardens, mature trees, and walking trails. This charming modular home has been wonderfully updated. The open-concept design features a spacious living room with vaulted ceilings and a large picture window that overlooks the water. The full-sized kitchen boasts stainless steel appliances, abundant cabinetry, and ample counter space. Bright and airy, with a skylight, it is adjacent to a lovely dining area.The home also includes a pretty bedroom with good closet space, a spacious 4-piece bathroom with a shower/tub combination, and in-suite laundrycompleting this delightful residence. For outdoor enjoyment, the generous deck is sure to impress, offering plenty of space for seating, dining, and a BBQ. Many a day can be spent relaxing and enjoying this lovely outdoor space. In 2021, new windows, doors, and a roof were installed. The location is equally fantastic, with a variety of amenities nearby. The well-known Aberfoyle Flea Market, the Aberfoyle Community Centre, and Guelph's South End shopping, restaurants, and entertainment are just a short drive away, with easy access to major roadways. Millcreek Country Club is home to many long-time residents who have thoroughly enjoyed all that the community has to offer, particularly the strong sense of belonging and camaraderie. Definitely a worthwhile alternative to condo living. (id:59911)
Royal LePage Royal City Realty
1294 Concession 1 Road S
Canfield, Ontario
Stunning Custom-Built DeHaan Home on 9.27 Acres Welcome to this beautifully crafted 3-bedroom DeHaan home, just under 2 years old, offering 1,848 sq ft of bright, open-concept living. Nestled on a quiet road and surrounded by peaceful farmland, this property offers both modern luxury and serene countryside living. Step into the spacious main living area, featuring vaulted ceilings and a seamless flow between the living room, dining room and kitchen. The gourmet kitchen is a chef’s dream, showcasing quartz countertops and backsplash, a massive 10-foot island with seating for five, and an abundance of cabinetry and drawers. A walk-in pantry adds even more storage, while stainless steel appliances are included for your convenience. The primary bedroom offers a peaceful retreat with a walk-in closet, patio door access to the back deck, and a luxurious ensuite complete with a tiled shower, built-in bench, and rainfall showerhead. Two additional oversized bedrooms each feature double closets and share a stylish main bathroom with a freestanding tub, separate rainfall shower, and a modern vanity. Additional highlights include a main floor laundry/mudroom off the attached heated garage (approx. 21’x22’)—the perfect place to store your outdoor gear or toys. Don’t miss this rare opportunity to own a like-new custom home on nearly 10 acres of open countryside. (id:59911)
RE/MAX Escarpment Realty Inc.
320-322 Pearl Avenue
Peterborough Central, Ontario
Centrally located Duplex in "The Avenues". Main floor offers a two bedroom unit. Upper unit offers 2 bedrooms on the second floor plus a finished loft area that could be a 3rd bedroom or extra living space. Ample parking with a private driveway out front and parking area off back lane as well. Both units currently rented with annual rent of $35,200. Tenants pay their own heat and hydro, Separate furnace for each unit. (id:59911)
Stoneguide Realty Limited
701 - 38 Iannuzzi Street
Toronto, Ontario
3 Year New 510 Sq Ft 1 Br Condo. Professional cleaned. High ceiling. Courtyard View. Open Concept Kit W/ Living Area. Large Balcony Overlooking Courtyard. Amazing Amenities, Including Large Gym W/Training Equipment, Party/Meeting Room, Courtyard W/ Bbqs & Cabanas, Guest Suites, Concierge & Visitor's Parking. Steps To Restaurants, TTC, Banks, Starbucks, Shoppers, Loblaws, Lake. Easy Access To Gardiner. Min To Rogers Center. (id:59911)
Century 21 Atria Realty Inc.
41 Main Street S
Bluewater, Ontario
Rare Offering in Bayfield: This Georgian Style Mansion, was designed, built and named 'Orlagh' in 1868 by Irish immigrant, Dr. Ninian M. Woods, a Physician and Reeve of Stanley Township and Bayfield. At approx. 4,500+ sq ft, this exquisite home features an elegant staircase, generous upper floor center hall with arched dormer windows, wonderful ceiling moldings and original high baseboards and deep wood trim. Handsome front entrance with a full-width covered porch. Set on a 184 ft x 238 ft lot (1 acre), with the front access of Main St S, and the rear access off Fry Street. The original home includes 5 Bedrooms (includes Attic), stunning living room and separate dining room, eat-in kitchen, office, two gas fireplaces, and pine floors. Walk-up attic, with 2pc bath, room for 2 bunks and double bed. The main floor, (vaulted-ceiling) family room addition has a walk-out to side and rear yard decking (with retractable awnings), pool and tennis court. The beautifully landscaped and private grounds include front (brick and curbed) circular drive, separate patio areas, plus two charming, winterized Bunkie. Attached double-car garage. The existing owners installed Solar Panels, which produce approx. $4K a year income, contract with Hydro One. Please see the attached, extensive List of Upgrades by the owners from 1998 to the 2023. Truly a one of a kind home in Bayfield! (id:59911)
Home And Company Real Estate Corp Brokerage
185 Fisher Lake Lane
Kearney, Ontario
Fully Renovated And Fully Furnished 3-Bedroom, 4-Season Muskoka Waterfront Cottage. Perfect As A Family Retreat Or A Turn-Key Airbnb Investment. Recent Upgrades Include New Roof, Windows, Doors, Siding, Insulation, Furnace, A/C, Electrical Panel (Hot Tub And Sauna Ready), Well Pump, Water Filtration System, And A Completely Redesigned Interior With New Kitchen, Appliances, Bathroom, Flooring, Lighting, And More. The Cottage Comes Fully Furnished With Beds, Sofa, TV, Décor, BBQ, Canoe, Kayaks, And Other Water Gear. Located In Beautiful Kearney With Access To Algonquin Park And Close To LCBO, Groceries, Gas, And Only 20 Minutes From Huntsville. If Purchased As An Airbnb, All Existing Bookings Can Be Seamlessly Transferred To The New Owner For Immediate Rental Income. A Rare Move-In-Ready Opportunity To Enjoy Lakeside Living Or Generate Income From Day One. (id:59911)
Avion Realty Inc.
103 - 1110 Walden Circle
Mississauga, Ontario
Rare Opportunity in Clarkson / Lorne Park community to own a spacious ground floor two bedroom, two bathroom unit, with Private east-facing 377 sq. ft. patio courtyard, and No Elevator Required! This 1125 sq. ft. Unit has been updated over the years including antique white shaker cabinets, Corian Counter-top, LED lighting, hardwood floors in main living area, California shutters and one bathroom that the tub was converter to shower with grab bars but the unit still awaits your personal enhancement. BBQing is allowed in your patio and the electric bill for the unit in 2024 was about $84 per month. Also as a resident, you'll have exclusive access to top-tier amenities at the Walden Club, including an outdoor pool, tennis and pickleball courts, squash courts, fitness center, library, a party room, Billiard room, Community BBQ area and much more. 2 Owned Parking Spaces and One Locker. Guest suites available. Walk to Clarkson Go train, Restaurants, Public Transit and local shopping. Easy highway access. (id:59911)
Sutton Group-Associates Realty Inc.
Royal LePage Realty Centre
49 Briarcroft Road
Brampton, Ontario
*Fully Finished Basement* Welcome to this beautifully maintained 4-bedroom home on a quiet street in the highly desirable Fletchers Meadow community. Bright, spacious, and freshly painted, with plenty of natural light. The main floor features a separate family room with a cozy gas fireplace. The upgraded kitchen is a chefs dream, showcasing a centre island, custom backsplash, stainless steel appliances, and extended cabinetry that offers plenty of storage and style. Upstairs, you'll find four spacious bedrooms, including a stunning Primary Bedroom with a large walk-in closet, and a luxurious 4-piece ensuite. The convenience of upstairs laundry makes daily living that much easier. The finished basement provides additional living space, ideal for a home office, media room, or play area. Step outside into your private, fully enclosed backyard featuring a large deck, perfect for entertaining. A 2-car garage adds to the functionality and appeal of this exceptional home. Just move in and enjoy! (id:59911)
Right At Home Realty
192 Britannia Avenue W
Oshawa, Ontario
Location! Location! Absolutely Stunning Newly Renovated 2 Bedroom Basement Apartment With A Separate Entrance Located In Windfields Community Of Oshawa. Walking Distance To Oshawa Transit, UOIT, Durham College, Costco, Restaurant, Mins To 407, Hwy 7 And Much More. Furnished and all inclusive. (id:59911)
Master's Trust Realty Inc.
110 Duplex Avenue
Toronto, Ontario
*New flooring on main floor, ductless AC added to every room, new paint. Charming, Beautifully Maintained, Detached 2-Storey Family Home For Lease In Highly Sought-After Chaplin Estates - Yonge & Eglinton. This Beautiful Home Offers A Perfect Blend Of Modern Comfort And Classic Charm. Minutes From Davisville & Eglinton Subway Stations, Parks, Trails, Shops, And Restaurants. Top Rated Schools (Davisville PS, Forest Hill J&S). Main Floor Features Spacious Living Room, Filled With Natural Light Complete With Wood-Burning Fireplace. Generous Dining Space Flows Seamlessly Into Well-Equipped Kitchen, Ideal For Entertaining. Professionally Landscaped Backyard...Perfect For Hosting Or Quiet Retreats. Primary Bedroom Boasts 4-Piece Ensuite. Lower Level Offers Large Unfinished Basement, Perfect For Storage, Or Home Gym. Private Driveway W/Parking For Two. A Perfect Choice For Families Or Professionals Looking To Enjoy One Of Toronto's Most Sought-After Neighbourhoods! (id:59911)
Housesigma Inc.
55 Steeplechase Drive
Hamilton, Ontario
RARELY Offered BUNGALOW in the Desirable Meadowlands! This Spacious 3 + 1 Bedroom, 2 Bath Home is IDEALLY located on a BEAUTIFUL street just minutes to Schools, Parks, Shops, Costco, the Movie Theatre & Restaurants! QUICK Access to 403 & Linc. Lots of Space for Entertaining! Living Rm, Dining Rm, OVERSIZED Eat-In-Kitchen with a W/O to a covered Deck & a cozy Family Room! The Primary Bedroom Features a Walk-In Closet & 4 Pc ENSUITE. Two more Main Level Bedrooms & 3Pc Main Bath. Laundry is Conveniently located at the Double Garage Entry. The Full X LARGE Basement Offers another 1,700 sq ft! Mostly Unfinished, it awaits your personal touches & design. Bsmt includes Rough Ins for 3rd Bath, Sump Pump, Cold Rm & NEW High Efficiency Furnace A/C (2024). Over 3,500 Sq ft TOTAL Space. Parking for 6 Cars! Large 70 x 113 Corner Lot with a SPRINKLER System. This is a Fantastic house in a sought-after neighborhood - just waiting for a Refresh. Built in 1996. (id:59911)
One Percent Realty Ltd.
904 - 125 Peter Street
Toronto, Ontario
Luxury "Tableau Condo" offers a 1+1 bedroom unit with an uninterrupted North view of the City. Den is huge enough for a 2nd bedroom or study with sliding door. This well-designed suite that maximizes space and functionality. 9' Floor-to-ceiling windows, kitchen featuring granite countertops and high end built-in appliances. Enjoy the impressive amenities and the convenience of a concierge service. Located where Financial District meets Entertainment District, close to Hospital, TTC, Queen West, King West & Financial District. Walking distance to numerous amenities. Furnished or unfurnished options. (id:59911)
Bay Street Group Inc.
51b - 85 Mullin Drive
Guelph, Ontario
Surround yourself with nature in this beautiful sunlit condo nestled near Guelph Lake Conservation Area. This brand-new pre-construction unit offers: 2 Bright Bedrooms 1.5 Baths, spacious kitchen with stainless steel appliances & quartz countertops. Large Family Room with terrace door opening to a deck. Deck with stairs leading to a fully fenced backyard, Private gate with direct access to the park, perfect for outdoor activities. 1 Parking Space Included. Prime Location: Walking distance to schools & amenities while enjoying the peace & quiet of condo living. Under Pre-Construction, Occupancy expected Summer 2025. Buy Direct from the Builder with Full Tarion Warranty. Photos from a similar unit. Some images virtually staged. (id:59911)
Real One Realty Inc.
1712 Mcewen Road
Cobourg, Ontario
Welcome to your peaceful retreat just minutes from Cobourg! This beautifully maintained 3-bedroom bungalow blends country charm with modern convenience, offering the best of both worlds.Nestled in a serene, picture-perfect setting, the home features a spacious main-floor family room ideal for gatherings or quiet evenings by the fire. Large windows throughout bring in plenty of natural light and frame scenic views of the surrounding countryside.The layout is thoughtfully designed for easy main-floor living, with an open-concept kitchen and dining area, generous bedrooms, and ample storage space. Step outside to enjoy the fresh air, mature trees, and wide-open skies perfect for gardening, relaxing, or entertaining.With its unbeatable location close to town amenities yet surrounded by nature, this property offers a rare opportunity to enjoy rural tranquility without sacrificing convenience. (id:59911)
RE/MAX Hallmark First Group Realty Ltd.
477438 3rd Line
Melancthon, Ontario
Top 5 Reasons You Will Love This Home: 1) Exquisite estate on almost 3-acres just outside the town of Shelburne, capturing breathtaking sunset and sunrise views, located on a paved road, creating a serene and picturesque retreat 2) Constructed with the highest quality materials, including engineered hardwood flooring, an advanced truss system, a floor-to-ceiling stone fireplace, and a state-of-the-art geothermal heating and cooling system providing major savings on utility costs for year-round comfort 3) Luxurious interior with a custom solid wood chefs kitchen complete with a large island, a professional-grade 6-burner propane stove, an industrial-grade vented range hood designed for culinary excellence, and a walkout to a two-level, partially covered stone patio 4) Enjoy 9' ceilings and heated flooring spanning throughout, including the garage, along with a fibreglass exterior door for superior insulation, a spa-like ensuite featuring a luxuriously shower, and a walkout basement delivering the potential for an in-law suite or extended family living 5) Impeccably maintained grounds enhancing the charm of the stately stone home, complemented by elegant stone walkways that elevate its timeless appeal. 2,400 above grade sq.ft. plus a partially finished basement. Visit our website for more detailed information. (id:59911)
Faris Team Real Estate
3780 Glendale Avenue
Fort Erie, Ontario
This immaculately maintained semi-detached bungalow, proudly owned by its original owner, offers a rare and spacious in-law suite, making it a truly exceptional find. The main level boasts an open-concept layout with vaulted ceilings, filling the space with warmth and elegance. Gleaming hardwood floors run throughout the main floor, leading to a cozy living room with a fireplace and a spacious dining area perfect for gatherings. The beautifully tiled kitchen offers ample counter space and a walkout to a private enclosed balcony, providing the perfect indoor-outdoor living experience. The functional layout includes a large primary bedroom and a spacious second bedroom, both designed for comfort and convenience. The custom-built, builder-finished and city inspected basement is an absolute rarity in this neighborhood, meticulously designed with high-end finishes and no expense spared. A large, tiled recreation room offers versatile space, while the apartment features a full kitchen with high-quality cabinetry, like-new appliances, and an open-concept living and dining area. The third bedroom is bright and airy, thanks to the full sized and above-grade windows that flood the space with natural light. A well-equipped laundry room with custom cabinetry and ample storage adds to the homes functionality. With a new roof (2020, transferable warranty) and an owned tankless water heater (2021), this home is truly move-in ready and meticulously maintained. Nestled in an exceptional location just steps from the renowned Crystal Beach, it offers unparalleled convenience with restaurants, banks, and everyday amenities all within minutes. This is more than just a home, it's a rare gem where comfort, style, and location come together perfectly! Inclusions: All Appliances ( 2 x Fridge, 2x Stove, 2x Dishwasher, 2x Range Hood, Washer and Dryer), All electrical Light Fixtures, All Window Coverings, Rolling cabinets In the Laundry Room, Owned Tankless Water Heater (id:59911)
RE/MAX Real Estate Centre Inc.
160 Victoria Street
Shelburne, Ontario
An incredible opportunity! This home has dual zoning (R2 and C2), as per the Town of Shelburne), so you can choose to live here and enjoy the close proximity to beautiful downtown Shelburne or you can use this property for a commercial venture or future development! As an added bonus, not only does this fantastic century home on a large lot (73' x 112') offer living space and small business space, but there is also a fabulous detached, 18' x 30', heated garage & shop space with a loft and a separate hydro meter! The multiple potential that this great property offers is exciting for any Buyer! The location is awesome, a short walk to downtown Shelburne and many amenities such as restaurants, health care, shopping, banking and much more! (id:59911)
Right At Home Realty
17 - 2380 9th Avenue E
Owen Sound, Ontario
Ninth Avenue Estates is an independent living retirement community on the east side of Owen Sound. It is the only fully accessible townhouse community that is exclusive to retirees and is a Market Value Life Lease community. Located in a great location that is close to shopping facilities. Each suite features one level living in open-concept layouts. 38 wide doors throughout, gas fireplace, gas BBQ hookup, beautiful sunroom, high efficiency heat pumps for heating and cooling, laundry room, master bedroom walk-in closet, and in-floor heat in main washroom. The extra wide garage allows for wheelchair access and plenty of storage. Suite 17 is a 3 bedroom end suite and has 1.5 bathrooms and a private back patio. There is also a community clubhouse and green space for residents to use at their leisure. All exterior maintenance is covered under monthly fees. Common clubhouse. *For Additional Property Details Click The Brochure Icon Below* (id:59911)
Ici Source Real Asset Services Inc.
8 Hackamore Court
Hamilton, Ontario
Welcome to your urban oasis! This stunning 3,767 sq. ft. home, situated on a generously sized 47 ft x 164 ft lot in a prestigious cul-de-sac, offers resort-style living with over 5000 sq. ft. of living space. Recently upgraded and meticulously renovated, it features 5 bedrooms and 3 bathrooms on the second floor, plus 2 bedrooms, 1 bathroom, and a spacious recreation room in the basement. All 4 bathrooms on the second floor and main levelare custom-made, equipped with 24x48 premium porcelain tiles, quartz countertops with wooden cabinets, luxury shower accessories, and beautiful LED mirrors. The master ensuite includes a luxurious supersized stand-up shower, smart toilet, LED mirrors, and a standalone tub. Four bedrooms on the second floor have ensuite privileges, and the home is illuminated with new pot lights and LED ceiling lights throughout. The layout is highly functional, with fresh premium natural décor paint and a professionally varnished staircase with elegant picket railings extending from the basement to the second floor. Featuring 10-foot ceilings on the first floor and an impressive 18-foot vaulted foyer, the kitchen seamlessly flows into an oversized great room, offering breathtaking views of your private resort-style backyard, ideal for both relaxation and entertaining. The master bedroom is complemented by a spacious, well-appointed ensuite for added comfort and luxury. The backyard is beautifully landscaped with a large, well-constructed gazebo and a heated, salted in-ground pool with a depth suitable for a diving board. The pool area is child-proofed with a safety fence and features an outdoor BBQ gas line. A charming pool house provides the perfect spot for gatherings and relaxation. Additional highlights include a brand-new refrigerator and a new sump pump. Conveniently located within walking distance to top-rated schools, scenic parks, shopping malls, public transportation, and all amenities, this is truly a gem! (id:59911)
Right At Home Realty
14 Snow Goose Crescent
Woolwich, Ontario
Stunning and Well maintained Semi-Detach in Highly sought The 'Birdland' Community of Woolwich. Freshly painted, nice big wooden deck with huge storage shed, New high full privacy fence. Finished basement with huge recreation room and 4 pc washroom. House is well equipped with Water Softener and R.O. Brand new owned furnace. Shingles 2019, Air Conditioning 2019, Garage Door Opener 2018. Easy Access To Groceries, Banks, Schools And Parks. Only 15-20 Minutes To Waterloo And Highway 85. (id:59911)
Homelife/miracle Realty Ltd
587 Hillcrest Road
Norfolk, Ontario
Stunning, One-of-a-Kind Architectural Masterpiece!!!This exceptional country residence captivates from the very first glance with unmatched curb appeal and distinctive design. A true architectural gem, the home showcases custom exposed timber and iron construction, offering a dramatic welcome with soaring 26-foot ceilings in the foyer & great room. Anchoring the space is a striking gas stove and dramatic staircase just two of of the many bespoke touches throughout. The chefs kitchen is a showstopper in its own right, thoughtfully positioned between the great room & the expansive rear deck. Designed for seamless indoor-outdoor living, its perfect for entertaining on any scale, from intimate gatherings to grand events incorporating the sparkling heated saltwater pool, hot tub, deck, & beyond. Prepare to be awestruck yet again in the window-walled family room, where vaulted ceilings rise above a stunning floor-to-ceiling brick fireplace. Here, panoramic views of the beautifully manicured grounds, create a tranquil yet breathtaking backdrop for family gatherings. The main floor offers 2 bedrooms, including an expansive primary suite that feels like a private retreat. It features a luxurious 5-piece spa-style bath w/glass shower enclosure, a generous walk-in closet & direct access to the deck through a private walkout. Additional features include renovated 3 piece bath & laundry rm. The sweeping, open-riser circular staircase leads to the equally impressive upper level. Here you'll find two spacious bedrooms, a sleek and modern 3-piece bathroom, and a versatile loft-style den or studio area. The open-to-below wrap around balcony offers a front-row seat to the craftsmanship of the handcrafted artistry that defines this remarkable home. For the hobbyist or DIY, an incredible bonus awaits: heated 1,200 sq ft- accessory building, fully equipped with a 3-piece bathroom. This versatile space is ideal for a workshop, studio- home gym, the possibilities are endless! (id:59911)
Royal LePage Signature Realty
