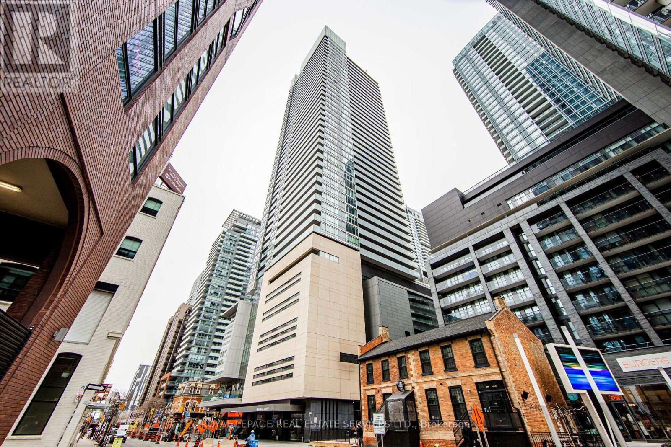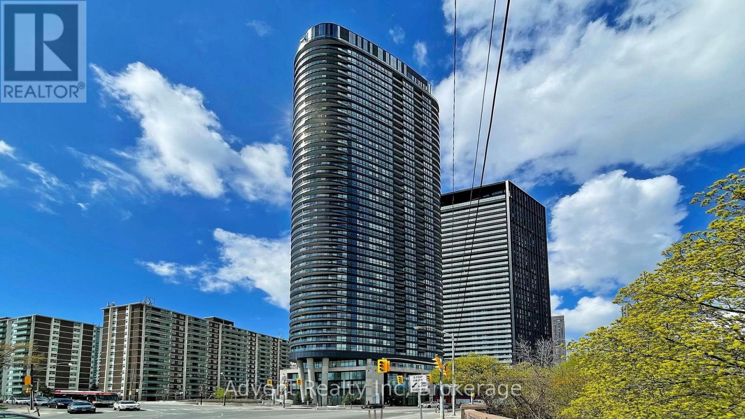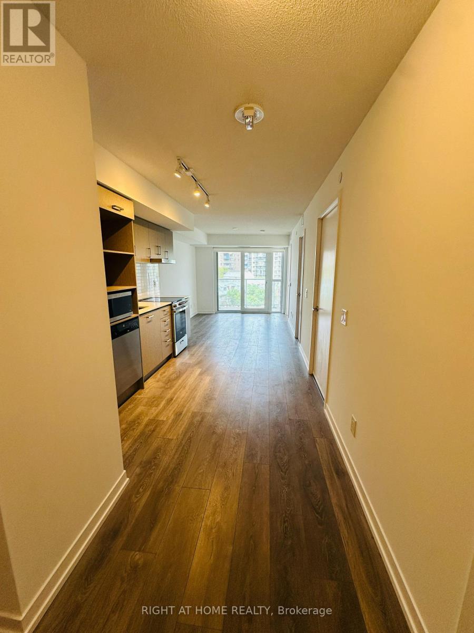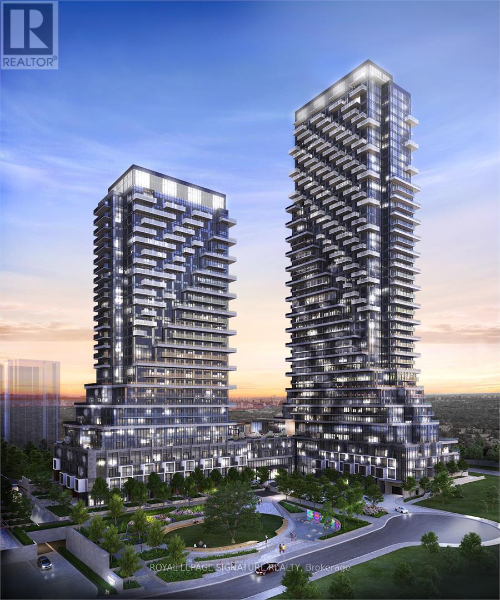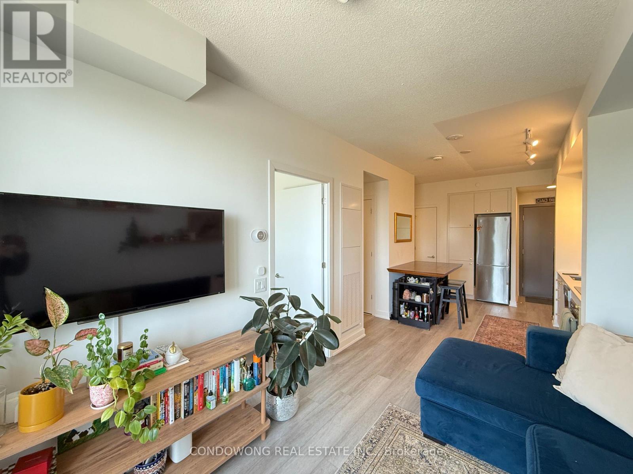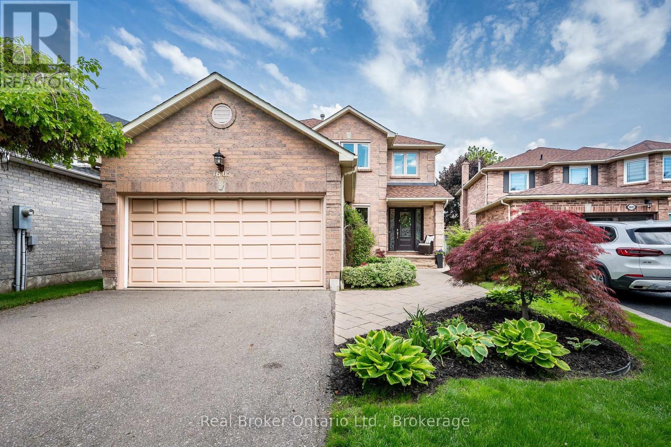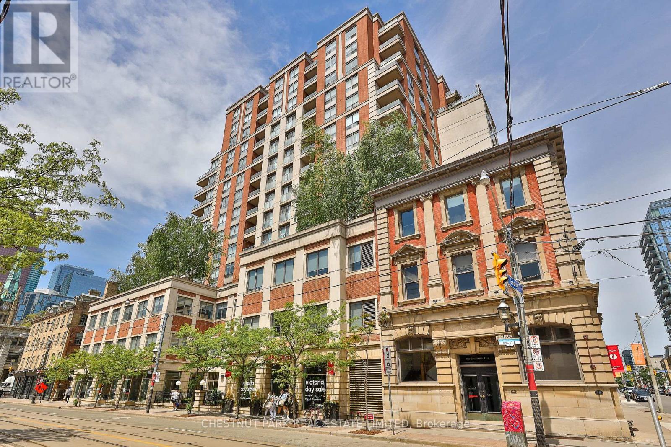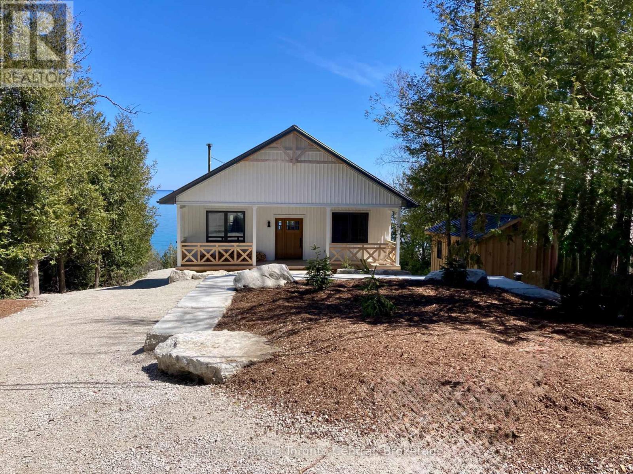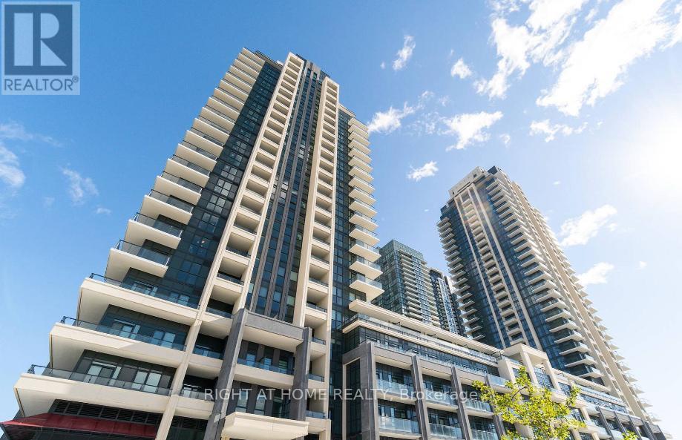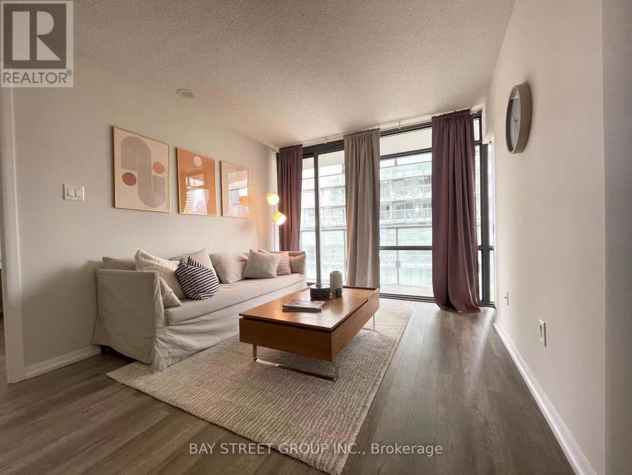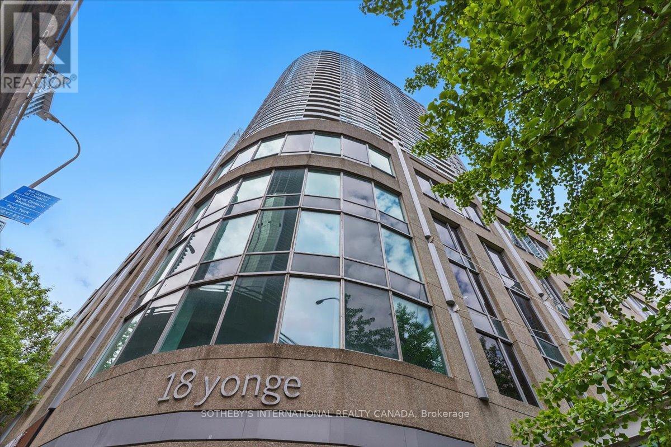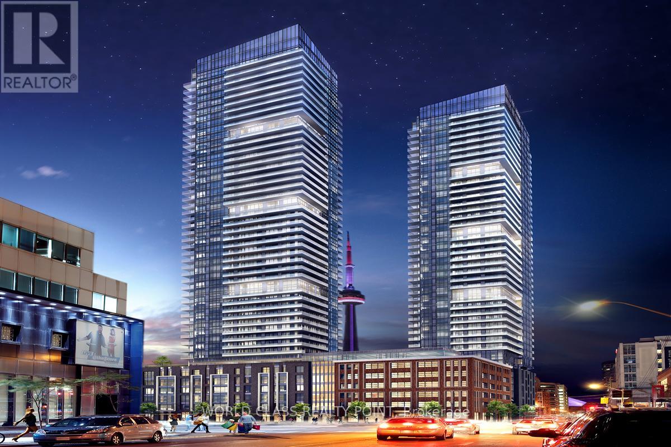2807 - 80 John Street
Toronto, Ontario
Live On Top Of Tiff Bell Lightbox At The Luxurious Festival Tower In The Heart Of Toronto's Entertainment District W/Its Perks! Amazing Amenities Includes 24H Concierge, Gym, Pool, Sauna, Rooftop Deck W/Bbqs And Cabanas, Private Theatre & Sports Lounge, Guest Suites.! Bright &Charming W/Balcny & North City Views. This Unit Features Immaculate Finishes Including Miele Appliances, Modern Kitchen And Cntr Island,4-Pc Semi-Ensuite, Hardwd Flrs., 9 Ft. Ceilings. Available Now! (id:59911)
Royal LePage Real Estate Services Ltd.
420 - 585 Bloor Street E
Toronto, Ontario
Indulge in upscale living with this exquisite Tridel built 2-bedroom, 2-bathroom suite, designed for those who appreciate sophistication and comfort. Bathed in natural light, the open-concept layout seamlessly blends modern elegance with functionality. The contemporary kitchen is outfitted with premium finshes, while keyless entry and ensuite laundry add a touch of convenience to everyday living. Exclusive amenities include a state-of the art fitness center, a private media room, a luxurious jacuzzi, and 24-hour concierge service to cater to your every need. With visitor parking available and just a short stroll to the subway, you're perfectly situated minutes from the DVP and Toronto's vibrant downtowncore. **EXTRAS** All Elfs, All Existing Appliances : fridge, Stove, Dishwasher, Washer & Dryer. (id:59911)
Advent Realty Inc
809 - 219 Dundas Street E
Toronto, Ontario
One Bedroom + Den Unit at In.De Condo Developed By Menkes. Functional Layout comes with Master BR w/Ensuite Bath and W/I Closet + Large Size Den w/Door, Semi-Ensuite & Closet. Combine Living/Dining Access To Balcony. Comes with Stove, Fridge, Dishwasher, Microwave. Laundry Room in Suite has Stacked Washer and Dryer. Very Convenient Location, Close To TMU, OCAD And George Brown College. Short Walk To CF Eaton Centre, Financial District, Door Steps For Street Car, Tim Hortons/Starbucks. Lots Of Shops And Restaurants. Fresh Paint and Immaculate Condition, Immediate Possession. One Parking & One Locker Included in Selling Price. Parking Mgmt Fee is $116.00 per month & Locker Mgmt Fee is $36.20 per month (May,2025). (id:59911)
Right At Home Realty
3903 - 30 Inn On The Park Drive
Toronto, Ontario
Experience the pleasure of living in a basically new, 1-year-old condo at Auberge On The Park, a Tridel quality-built residence nestled in a peaceful community. This superbly laid out 2-bedroom, 2-bathroom unit boasts a split layout plan, positioning the bedrooms at a comfortable distance for enhanced privacy. Step out onto the expansive half wrap-around balcony and take in the unobstructed panoramic views offered by the floor-to-ceiling windows that surround the suite. Inside, you'll appreciate the sleek granite countertops, smooth 10' ceilings, and the modern, carpet-free environment. The unit features a welcoming foyer with ample front door cloakroom space, thoughtfully designed to greet your guests without compromising your private life. Benefit from plenty of closet and storage space throughout the suite. Auberge On The Park offers world-class amenities, including a dog spa and an outdoor pool. Its central location provides convenient access to everything you need, with the new LRT station at Leslie & Eglinton just steps away, offering quick east-west transit. Families will appreciate the access to top-ranked schools in the sought-after Inn On The Park community, known for its spacious suites and excellent services. Your old place simply won't compare! (id:59911)
Royal LePage Signature Realty
1105 - 9 Tecumseth Street
Toronto, Ontario
Experience urban living at its finest in this bright and spacious 1 Bedroom + Den condo at 9 Tecumseth St. Boasting a modern open-concept design, the unit features a sleek kitchen, generous living and dining space, and a versatile den perfect for a home office or extra storage. Located in the heart of vibrant King West, this boutique building offers easy access to public transit, trendy restaurants, entertainment, and the Financial District. Enjoy the perfect blend of comfort, convenience, and city living move in and make it your new home today! (id:59911)
Condowong Real Estate Inc.
2 - 128 Cameron Avenue N
Hamilton, Ontario
Large, open concept 2 bedroom, 1 bathroom second floor unit. Large kitchen with plenty of storage and large breakfast bar, Clean, renovated unit with plenty of light. New stainless steel appliances including dishwasher, laundry in unit, gas & water included, hydro extra (separate metre), high speed, unlimited internet included, street parking available, private deck, shared backyard. Private use of storage shed. (id:59911)
Royal LePage Real Estate Services Ltd.
1605 Wintergrove Gardens
Mississauga, Ontario
Welcome to 1605 Wintergrove Gardens, a beautifully updated and meticulously maintained one-owner home offering over 3,000 sq ft of finished living space in the highly sought-after East Credit neighbourhood. Featuring 4 spacious bedrooms, 3 full bathrooms and 1 half bath on the main floor, this home has been thoughtfully renovated throughout to provide modern comfort and timeless style. Set on a landscaped lot, the home boasts a bright and functional layout ideal for families, with the potential for a secondary suite in the finished basement perfect for extended family or future rental income. Every inch has been cared for with pride, showcasing fresh upgrades, generous room sizes, and inviting spaces for both everyday living and entertaining. Enjoy the unbeatable location just minutes from top-rated schools, Heartland Town Centre, parks, trails, and River Grove Community Centre. With easy access to Highways 401 & 403, MiWay transit, and GO stations, commuting is a breeze. This is a rare opportunity to own a turn-key home in one of Mississaugas most connected and family-friendly communities. All thats left to do is move in! NOTEABLE UPDATES/ FEATURES: 2023 Major reno ($200k approx.) including kitchen, appliances, engineered hardwood throughout, custom closets and built-in storage, windows, exterior door, heat pump/air conditioner. (id:59911)
Real Broker Ontario Ltd.
2208 - 832 Bay Street
Toronto, Ontario
Luxury Burano Condo at Bay & College! Large and Spacious 2Bed 2Wash, 816 sqft Corner Unit with South East View. This 2 Bedroom 2 Bathroom Suite Features Designer Kitchen Cabinetry With Stainless Steel Appliances, Granite Counter Tops & An Undermount Sink. Bright Floor-To-Ceiling Wrap Around Windows With Laminate Flooring. Spacious Sized Master Bedroom With A 4-Piece Ensuite. Amenities Include 24Hr Concierge, Guest Suite, Fitness Rm, Party Rm, Outdoor Pool & Sauna. Walking Distance To U of T, Toronto Metropolitan University(Ryerson), Queens' Park, Major Hospitals, Underground Subway, Eaton Centre And Many More. (id:59911)
Jdl Realty Inc.
3305 - 15 Queens Quay E
Toronto, Ontario
Enjoy the Downtown and Lakeside landscape views of a beautiful Lake Ontario from floor-to-ceiling windows in one of the most desired suites at Pier 27 Tower Condos *The Three-bedroom super functional layout * Every room Has Sliding door to Wrap Around Terrace/Balcony*This luxury condo features a Modern Designer Kitchen with Center Island*Top-of-the-line appliances*Premium Quality Countertop/Backsplash* Stylish Wood Flooring Throughout the Suite & Massive wrap around Terrace/Balcony with Unforgettable views to Enjoy Summer Days and Gorgeous Sunsets* The Abundance of the Outdoor Space will Easily Replace an Urban Backyard/Entertainment Space*Sugar Beach -Location Gotta Love Waterfront Lifestyle!*Located in the Heart of South Core Financial District Within Walking Distance of Cycling Paths, Parks, Ferry Terminal, Restaurants, Summer Salsa Socials At the Pier, St. Lawrence Market, Union Station, Rogers Centre, Scotiabank Arena, CN Tower, shopping, & Entertainment* Easy access to DVP, Lakeshore & Gardiner Expressway* (id:59911)
Royal LePage Signature Realty
805 - 168 King Street E
Toronto, Ontario
Bright and spacious 2-bedroom, 2-bathroom corner suite offering 885 sq. ft. of interior living space plus a generous balcony with south-east exposure and expansive city views. Functional split-bedroom layout with open-concept living and dining ideal for entertaining. Natural light throughout.Located in the heart of the city and steps to George Brown College, St. Lawrence Market, Financial District, Distillery District, transit, shops, and restaurants.Well-managed, pet-friendly building with top-tier amenities including 24-hour concierge, gym, party room, billiards room, sauna, rooftop terrace with BBQ and hot tub, and visitor parking.Just move in and enjoy everything downtown living has to offer. (id:59911)
Chestnut Park Real Estate Limited
57 Ironwood Road
Guelph, Ontario
Discover this beautifully renovated home nestled in the heart of Hanlon Creek, a prime locale synonymous with community and convenience. This inviting residence offers a seamless blend of comfort and style, meticulously upgraded to meet the needs of the modern homeowner.Step inside to experience the charm of the fresh, contemporary design that radiates throughout the three plus two-bedroom layout. The main level dazzles with wide engineered white oak flooring (2025), creating a warm and inviting ambiance that extends across the living spaces. The heart of the home, a newly remodeled kitchen (2025), showcases sleek quartz countertops paired with stainless steel appliances, setting the stage for culinary magic and effortless entertaining.Adjacent to the kitchen, the dining area offers a welcoming space for mealtime gatherings, while the spacious living room is accented by a striking vaulted ceiling, amplifying the feeling of openness and light. Glass sliding doors invite the outdoors in, opening to a serene backyard designed for privacy and relaxation. Here, a large deck provides the perfect backdrop for al fresco dining or simply enjoying lazy afternoons in the sun.The homes upper level retains the serene ambiance of the lower floors, with additional spaces ideal for rest and rejuvenation. Each bedroom serves as a private retreat, including the primary bedroom, with more than enough space for a King bed to escape the bustling world outside.A standout feature of this residence is the fully permitted finished basement, complete with two additional bedrooms and a bathroom. This flexible space is perfect for accommodating guests, a home office, or a recreational area, adding valuable versatility to the homes layout.Significant upgrades: roof shingles (2017), windows (2017), furnace (2013), front door (2025), kitchen cabinets (2025), kitchen appliances (2025) engineered hardwood (2025), basement carpet (2025), powder room (2025) (id:59911)
Chestnut Park Real Estate Limited
417 - 1652 Puddicombe Rd Road
Wilmot, Ontario
Seasonal Trailer with Water Views at Holiday Beach New Hamburg. Enjoy peaceful lakeside living in this well-maintained one bedroom plus den trailer, located in the desirable Holiday Beach RV Park. Set on a 25-acre lake, this unit offers a quiet seasonal retreat with a range of on-site amenities.Features include an electric fireplace, large private deck with water views, and a functional layout with additional space in the den. The park allows non-motorized boating perfect for kayaking or paddle boarding and offers a sandy beach, heated pool, hot tub, and a recreation centre with seasonal activities. Pet-friendly with dog-walking areas and access to nature trails. Available for 9-month seasonal use (April to December). $8,100 plus HST for the season, payable monthly. excellent opportunity for affordable seasonal living just minutes from New Hamburg and a short drive to Kitchener-Waterloo. (id:59911)
RE/MAX Twin City Realty Inc.
230 Minnie Street
North Huron, Ontario
Proudly standing the test of time in the heart of the historic Huron County town of Wingham is this sumptuously updated and beautifully maintained three-bedroom, two-bathroom residence. 230 Minnie Street commands a stately presence on its mature 71x168 lot, a mere block and a half from the very center of this full-service community. A charming covered front porch that spans the length of the home sets the tone immediately, bracketed by symmetrical river stone pillars. Convenient modern updates are aplenty in this 1880s era property, with a kitchen lovingly renovated to provide modern functionality while retaining its period charm. In addition to sizable principal living spaces on each side, a main floor laundry and conveniently situated three-piece washroom and mudroom carry this theme forward. The three bedrooms lie upstairs, sharing the updated full family bath. But this property's ultimate feature might just be the new 1,200 square foot detached garage. Fully insulated and heated, this space dramatically expands the amount of usable space on offer here, with its 11-foot ceilings, two-piece washroom, and fully functional man-cave (easily repurposed as storage or workshop space, with a convenient third OVD for a mower, snow blower or toys). Swingin Wingham boasts an ideal balance between access to every modern amenity a modern hospital, elementary and secondary schools, a sports and rec complex, a wide selection of retail and food services, medical offices, and even an airport and that slower-paced, more peaceful lifestyle so characteristic of historic southwestern Ontario. This could be the perfect answer to your familys search for a more relaxed and idyllic place to put down roots in a safe, comfortable and convenient small town. (id:59911)
Coldwell Banker Win Realty
Chestnut Park Realty(Southwestern Ontario) Ltd
75 Selkirk Drive
Huntsville, Ontario
Premium All-Brick Bungalow | Corner Lot | Steps from Huntsville Golf & Country Club. Welcome to this exceptional all-brick bungalow, perfectly situated on a premium corner lot in one of Huntsville's most desirable settings where peaceful country charm meets the conveniences of subdivision living. Boasting three bedrooms and three full bathrooms, this thoughtfully designed home offers main floor living with a spacious primary suite featuring vaulted ceilings and easy access to a beautifully appointed main floor laundry. With 9 ceilings, rich hardwood flooring, and abundant natural light, every detail has been curated for comfort and sophistication. At the heart of the home is a custom kitchen, showcasing granite countertops, a central island, KitchenAid appliances, and a reverse osmosis water purification system ideal for entertaining or everyday living. The lower level features upgraded 56" x 24" egress windows and a 6 patio door walkout, making it perfectly suited for an in-law or teen retreat. Two fireplaces provide cozy ambience, while smart upgrades like 200 amp service and wireless keyless entry offer modern convenience and peace of mind. Step outside to your private oasis: a professionally landscaped, fully vinyl-fenced, pool-ready backyard featuring a 32 x 15 cedar deck, custom basketball court, irrigation system, and a practical storage shed. The wraparound front porch is perfect for morning coffee or evening relaxation, with scenic views of the quiet, undeveloped Golf Course Road just steps away. Best of all? You're only a tree line away from the Huntsville Golf and Country Club, with quick highway access nearby ideal for commuters or weekend escapes. This is more than just a home; it's a move-in-ready lifestyle for those seeking elegance, functionality, and serenity all in one remarkable package. (id:59911)
Royal LePage Lakes Of Muskoka Realty
74318 Homestead Heights Drive
Bluewater, Ontario
ABSOLUTELY CHARMING LAKESIDE HOME NEAR BAYFIELD!! Nestled in the peaceful community of Homestead Heights, this meticulously maintained year-round home is a true standout. Featuring an open-concept layout with soaring cathedral ceilings, heated ceramic floors, and an abundance of windows, natural light floods every room. The oversized kitchen with center island flows effortlessly into the spacious family room, highlighted by a cozy gas fireplaceperfect for entertaining or relaxing. Enjoy quiet mornings or evenings in the inviting sunroom, and step through the terrace doors to a beautiful stamped concrete patio. The generous primary bedroom includes a private ensuite, while two additional guest bedrooms share a well-appointed 4-piece bath. Main-floor laundry provides direct access to the attached double garage.. Additional features include natural gas in-floor heating, A/C, high-speed fibre internet, and included appliances. Furnishings are also available. The low-maintenance exterior is complete with a welcoming covered front porch and a concrete driveway offering ample parking. Approximately 2,500 sq.ft including garage. Just a one-minute walk to beach access, and only minutes from wineries, breweries, golf courses, marinas, and the shops and restaurants of Bayfield. Wonderful Curb Appeal (id:59911)
RE/MAX Reliable Realty Inc
179 Lake Breeze Drive
Ashfield-Colborne-Wawanosh, Ontario
Amazing location! This fabulous 1595 sq foot Cliffside B with sunroom model is located on a premium outside lot in the very desirable Bluffs at Huron! From the welcoming covered porch to the spacious open concept interior, this home is sure to impress! Features include an inviting front foyer, stunning kitchen with an abundance of cabinets, center island, quartz counter tops, pantry with slide-out shelving, soft closing drawers and premium upgraded appliances! The living room offers upgraded lighting and a custom installed fireplace. Theres also a cozy sunroom with cathedral ceiling and patio doors leading to a rear concrete patio. The large primary bedroom offers a walk-in closet and 3pc ensuite bath including an upgraded vanity with quartz counter top. The second bedroom and main 4pc bathroom with huge linen closet and vanity with quartz counter top are located just down the hall. There's also a separate laundry room with access to the large 2 car garage. Additional upgrades include California shutters throughout, natural gas BBQ hookup and wiring for a hot tub! This impressive home is located in an upscale 55+ land lease community, with private recreation center including a games room, billiards room, library, work-out room, sauna and indoor pool and is situated along the shores of Lake Huron, close to shopping and several golf courses. Call your agent today for a private viewing! (id:59911)
Pebble Creek Real Estate Inc.
256 Cape Chin N Shore Road
Northern Bruce Peninsula, Ontario
This exceptional new build offers a harmonious blend of modern elegance, tranquil living, and breathtaking natural beauty. Step inside to discover a bright and airy open-concept main floor, thoughtfully designed for both comfortable everyday living, effortless entertaining and panoramic views. The kitchen is a true centrepiece creating an inviting space for culinary adventures and social interaction. Seamlessly connecting the indoors and out, the dining room features doors that open to a full-length cedar deck. Here, the majestic Niagara Escarpment dominates the distant view, its rugged beauty offering a dramatic and inspiring backdrop. Turning your gaze reveals the expansive beauty of Georgian Bay, its sparkling waters stretching out to promise picturesque sunrises and serene sunsets. The living room provides a warm and inviting atmosphere, highlighted by the charm of a wood-burning stove. The main level also hosts a primary bedroom boasting a walk-in closet and a private 3-piece ensuite bathroom. A second bedroom and a 4-piece bathroom with integrated laundry facilities complete this level. The lower level expands your living space with a walk-out basement that benefits from the added comfort of in-floor heating throughout. Here, you'll find a generously sized bedroom and an expansive family room offering versatile space for recreation and leisure. A practical 3-pc bathroom and a large storage/utility room add to the functionality of this level. Beyond the exquisite interior and the stunning vistas, the property offers ample parking. A highlight is the private laneway that extends directly to the beach, granting you unparalleled ease of access to the sparkling waters. This is truly a unique opportunity to embrace the coveted lifestyle of the Bruce Peninsula surrounded by the inspiring beauty of the Niagara Escarpment and the serene shores of Georgian Bay. (id:59911)
Engel & Volkers Toronto Central
443 Park Street W
West Grey, Ontario
Introducing a brand new townhome for 2025, nestled in the welcoming community of Durham, Ontario. This beautifully constructed Candue Home offers everything you need on the main level, yet continues to impress with a fully finished basement as well. Step inside to discover the abundance of natural light in your new custom-designed kitchen featuring timeless quartz countertops, a spacious living room, the main bathroom and your new primary bedroom. Additionally, there is a second bedroom/office and a dedicated laundry space. This level is completed with front and rear porches as well as a full-sized garage for one vehicle. Descend the hardwood staircase to find a fully finished lower level which includes an extra bedroom with walk-in closet, a four-piece bathroom, a generous recreational room, along with the mechanical room and an unfinished storage area. There's more - this home also comes with a brand new appliance package, Tarion Home Warranty, a paved driveway, sodded yard and impressive 9-foot ceilings. **Just added, a kitchen island with overhang ** Come and see for yourself, contact your realtor today. (id:59911)
Royal LePage Exchange Realty Co.
804 - 4085 Parkside Village Drive
Mississauga, Ontario
Modern Corner Unit With Wraparound Balcony and Fantastic Layout. The Kitchen Features Granite Counters, Stainless Steel Appliances And Modern Fixtures. With Over 900 Square Feet Of Living Space, This Unit Has A Very Efficient Layout With Two Spacious Bedrooms, Each With Access To Their Own 4-Piece Bathroom. Laminate Floors Throughout And Floor-To-Ceiling Windows Flooded With Natural Light. Ensuite Laundry, Underground Parking And Storage Included. Unbeatable Location in the City Centre! (id:59911)
Right At Home Realty
5 - 31 Madelaine Drive
Barrie, Ontario
Welcome to 5-31 Madelaine Drive, a beautifully maintained 3-bedroom, 2.5-bathroom condo townhouse located in Barrie's highly sought-after south end. Built in 2014, this modern home is nestled in a quiet, family-friendly neighbourhood, making it perfect for first-time home buyers and savvy investors alike. Step inside to discover an open-concept main floor that seamlessly connects the living, dining, and kitchen areas ideal for both entertaining and everyday living. The spacious kitchen offers ample storage and overlooks a private backyard featuring a patio, perfect for relaxing or hosting summer get-togethers. Upstairs, you'll find three well-appointed bedrooms, including a primary suite with a private ensuite and custom closet organizers. The partially finished basement adds versatile space great for a home office, gym, or extra living area. Additional highlights include a one-car garage and convenient visitor parking. Enjoy unparalleled convenience with close proximity to public transit, major amenities, schools, shopping, and parks. Commuters will love the easy access to Highway 400 and the nearby Barrie South GO Train station. Don't miss this opportunity to own a stylish, low-maintenance home in a highly desirable location an excellent choice for both investors and first-time buyers. (id:59911)
Century 21 Millennium Inc.
609 - 38 Grenville Street
Toronto, Ontario
Fully Furnished Beautiful 2 Bedroom, 2 Bathroom Unit At The Fabulous Murano Residences. New Laminate Floor, New Paint, Features A Split Bedroom Plan, - Open Concept Living/Dining Room With W/O To A Large Balcony. Modern Kitchen W/ Appliances & Granite Counter Tops, Floor To Ceiling Windows. Walk To Subway, U Of T, Ryerson, College Park, And Eaton Centre Shops And Restaurants. Move-In Ready Now!! (id:59911)
Bay Street Group Inc.
49 St. Regis Crescent
Toronto, Ontario
Prime 2,700 Sq. Ft. Retail / Office (40%) Industrial (60%) With 1 Drive In Door Accessible From Private Fenced Yard At Rear. Note: No Automotive, Food Or Recreational Uses Permitted (id:59911)
Royal LePage Security Real Estate
2903 - 18 Yonge Street
Toronto, Ontario
Discover unparalleled urban living in this bright 2-bedroom, 2-bathroom unit at 18 Yonge Street. Perfectly situated for those seeking convenience and style, this spacious residence offers panoramic city views and an abundance of natural light. The unit also features a northwest facing balcony for you to enjoy city views.Step inside and be greeted by updated light fixtures that illuminate every corner, highlighting the freshly prepared, move-in ready condition of this exceptional unit.The intelligent layout boasts a dedicated dining area, perfect for entertaining or enjoying intimate meals. This versatile space also easily transforms into a bright, sun-lit office nook, ideal for remote work or creative pursuits.Both bedrooms are generously sized, offering comfortable retreats from the bustling city below. The two bathrooms provide convenience and privacy.Located at the vibrant heart of downtown, 18 Yonge Street offers residents an array of amenities and direct access to everything the city has to offer. The building is just steps from Union Station, Scotiabank Arena, and the Harbourfront. Amenities at 18 Yonge Street include a 24-hour concierge, a fully-equipped gym, an indoor pool with a hot tub, a rooftop deck, and a party room. Don't miss your chance to own this remarkable and ready-to-enjoy property! (id:59911)
Sotheby's International Realty Canada
3506 - 115 Blue Jays Way
Toronto, Ontario
Gorgeous Luxury One Bed Suite In Toronto's Most Prestigious & Prime Location In Entertainment District. The Heart Of Toronto! Surrounded By World Class Dining, Shopping, Restaurants, Bars & Entertainment. A Neighborhood Rich With Culture, Close To City's Best Performing Arts Centers & Theaters. Walk To Rogers Centre, Cn Tower, Financial Districts. Transit At Door Step. Fabulous Amenities: Rooftop Terrace With Outdoor Deck & Pool Bar, Fitness Facilities, Multi-Media Room, 24/7 Concierge, Enter-Phone & Camera. Laminate Wood Floors Throughout With Stainless Steel Integrated Appliances, Granite Countertop (id:59911)
World Class Realty Point
