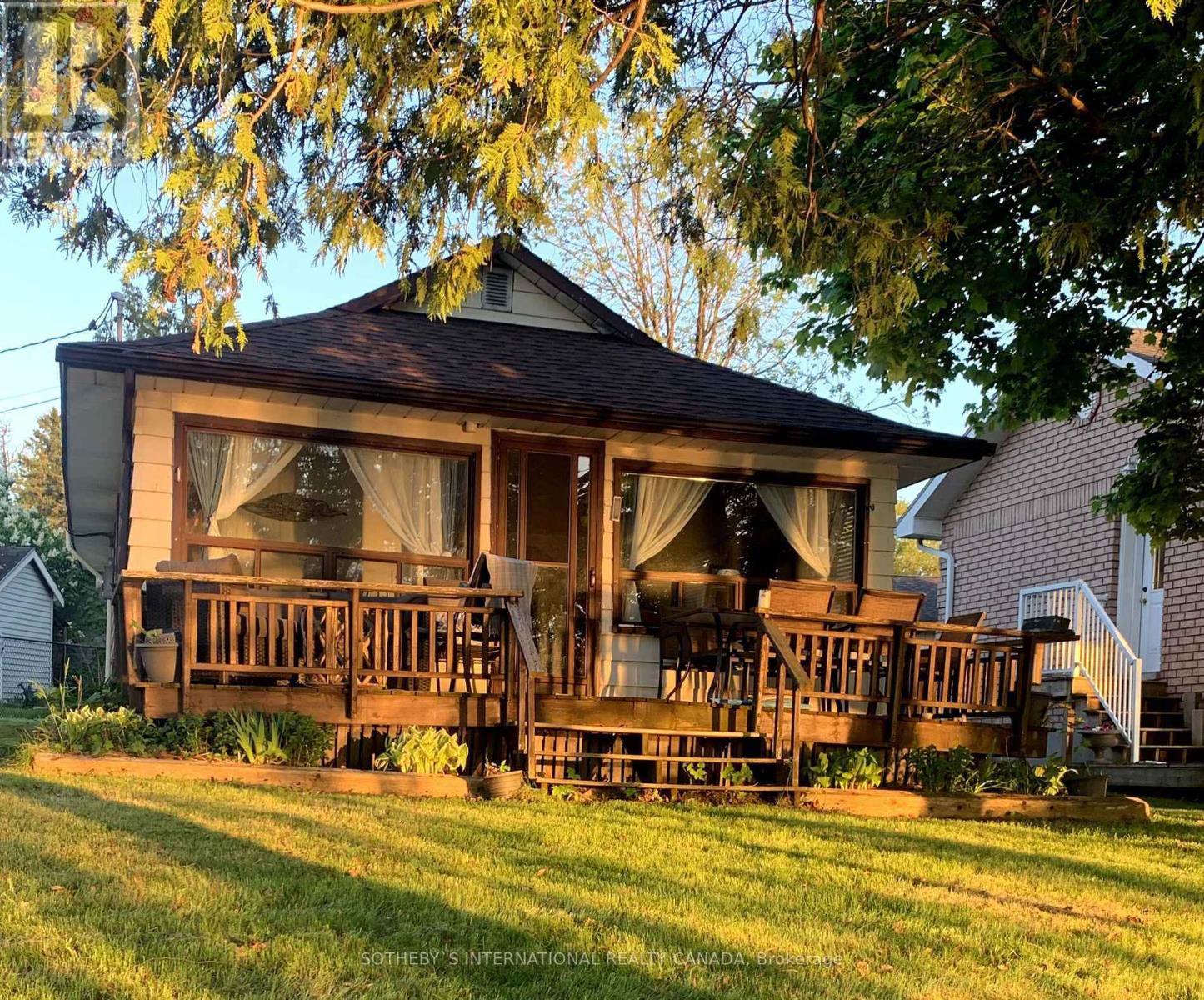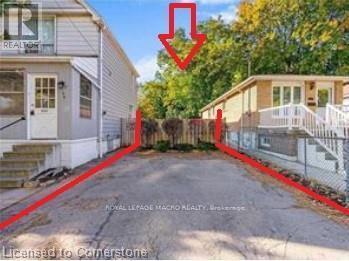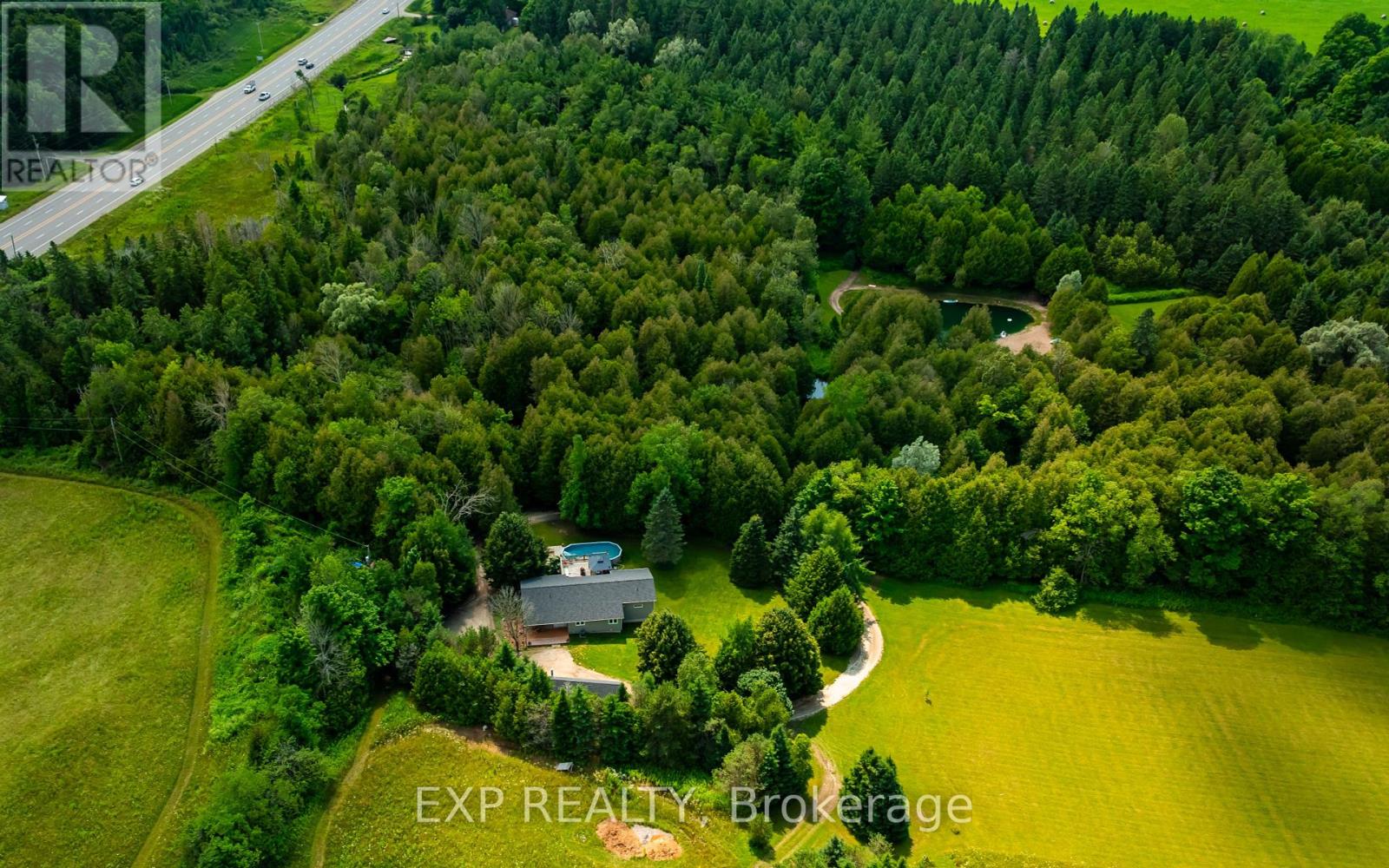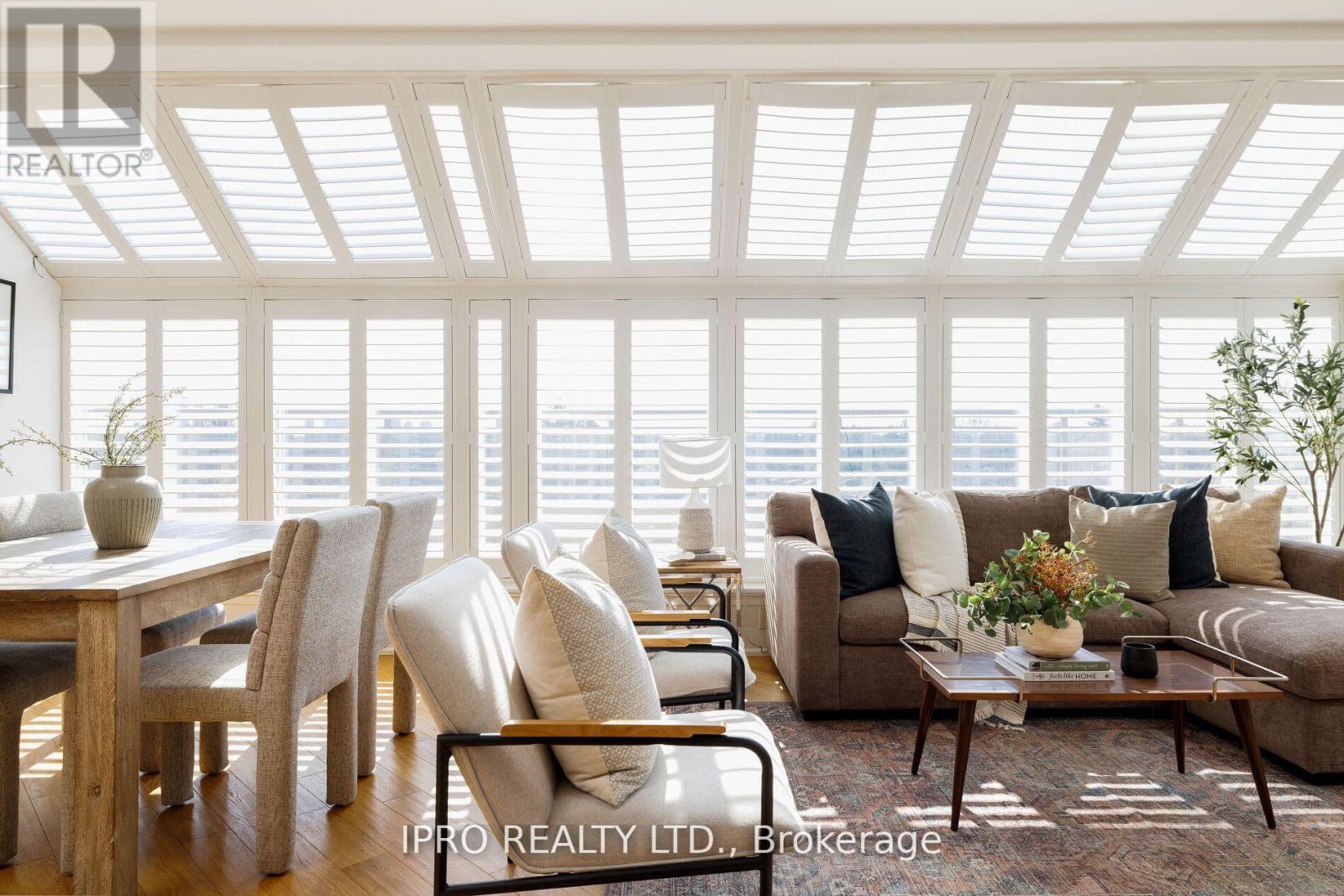2486 Houseys Rapids Road
Gravenhurst, Ontario
First-time homebuyers look no further! Your escape to the peaceful countryside of Muskoka awaits at 2486 Houseys Rapids Road. This charming 4-level back-split home tucked away on a quiet road not far from the village of Washago offers the perfect combination of tranquility and privacy, with the added convenience of nearby amenities. Surrounded by mature trees, this secluded haven invites you to experience the best of nature while enjoying the comforts of modern living. Step inside to discover a bright, open-concept living, dining, and kitchen area ideal for family gatherings and entertaining friends. The kitchen and bath have been tastefully updated with new countertops, backsplash, and faucets, giving this home a fresh feel. Additionally, the shingles were replaced in 2019, offering peace of mind for years to come. The home offers flexible living with the option of 2 or 3 bedrooms, as well as a spacious, family-sized 4-piece bathroom. Multiple walkouts lead to your own private outdoor oasis. Here, you can unwind on the newly built composite deck, complete with aluminum railing for low-maintenance enjoyment. Whether it's sipping your morning coffee as the sun rises or ending the day in the serene comfort of the screened-in gazebo, this space is designed for relaxation. A brand-new garden shed also provides ample storage for your outdoor essentials. Situated on a large lot, the property offers plenty of room for gardening, cozy fireside evenings around a fire pit, or simply soaking in the natural beauty around you. If you're a first-time homebuyer don't miss your chance to enter the housing market before prices soar out of reach again! Jam-packed with value 2486 Houseys Rapids Rd offers the perfect blend of serene Muskoka living and practical, functional space. Don't miss your chance to call this home. (id:59911)
Keller Williams Experience Realty
55 Chapel Street
Kitchener, Ontario
Experience downtown living at its finest in this fully updated two-bedroom, one-bathroom upper-level unit of a beautifully renovated century home. This stylish, carpet-free apartment is filled with natural light and offers generous indoor and outdoor space—including a side deck and a large private second-floor patio. The modern kitchen and bathroom have been thoughtfully updated, and you'll enjoy the convenience of a private entrance and two exclusive parking spaces on a concrete driveway. Located just minutes from the downtown core, this home sits on a quiet, tree-lined street in the highly sought-after Central Frederick neighbourhood. Enjoy quick access to public transit, LRT service, and an array of local shops, bakeries, and restaurants. $2100+ utilities, July 1st Occupancy. (id:59911)
Chestnut Park Realty Southwestern Ontario Limited
Chestnut Park Realty Southwestern Ontario Ltd.
825 - 652 Princess Street
Kingston, Ontario
Location Location Location, It's In the Downtown of Kingston, Sage Condo. Fully Furnished 1 Bedroom With A Parking Space. Open Concept Kitchen With Stainless Steels Appliances, Comfortable Living Room, Large Balcony Space, Laminate Flooring Throughout. Plenty of Natural Light And A Beautiful View. The Building Includes Glass-roof Atrium, Study Rooms, Fitness Center, Games Room, Lounge, Fooftop Patio/Terrace, Underground Parking, Secured Bicycle Storage, and More. Walking Distance to School, Shops, Stores, Parks, and Public Transit, and Queens University. Tenants Pay Hydro (id:59911)
Smart Sold Realty
F24 - 7 Upper Mercer Street
Kitchener, Ontario
Welcome to 7 Upper Mercer, #F24 a stunning townhouse offering over 2,000 sq. ft. of beautifully finished living space! Nestled in a prime location near the Grand River trails, Chicopee Ski Club, and with easy access to the 401, this well-maintained, open-concept home is ready to impress. Key Features: 3 spacious bedrooms, 3 bathrooms, and a finished basement Updated kitchen with a stylish subway tile backsplash and ample counter space, breakfast bar, and separate dining area Bright and airy living room with glass sliding doors and additional windows allowing for lots of natural light, leading to a private deck. Perfect for entertaining or enjoying your morning coffee in tranquility. Spacious primary suite with a walk-in closet and a luxurious ensuite featuring a spa-like jacuzzi soaker tub Carpet-free main floor for a modern and low-maintenance touch Finished basement with a cozy family room, home gym, and a rough-in for an optional 4th bathroom Oversized one-car garage with additional storage and direct indoor access Parking for two cars, plus plenty of visitor parking just steps away With its inviting layout, fantastic location, and thoughtful updates, this home is truly a pleasure to show. Don't miss your chance to make it yours! (id:59911)
RE/MAX Twin City Realty Inc.
18 Third Street
Kawartha Lakes, Ontario
Get a head start on the summer in this cute and tidy 3 season cottage with breathtaking views of Sturgeon Lake. 2 bedroom 1 bathroom. Well laid out floor plan with dining and living room overlooking the lake. A large front deck overlooking beautiful Sturgeon Lake where you can take in the warm summer breeze and relax with family and friends. Incredible extra wide private covered dock - deep water off the dock, amazing weed free swimming, great fishing and blazing north west sunsets. A single lane road in between the cottage and the lake. #06-051 dock space to be transferred to the new owner through the City of Kawartha Lakes . Annual cost for dock lease $610.00 per year with a revolving 5 year contract. Current contract until Dec 31, 2028. There is an additional outdoor space at the back of the cottage- interlock patio and fire pit. An extra large bunkie furnished with 2 double beds plus storage area and 2nd fridge. There is a workshop on the side of the bunkie space to store gardening tools. Located on a quiet cul du sac , a carport with parking for up to 5 cars . Previous owners did Airbnb property with rental potential. This cottage is being sold turnkey and includes most furniture. Ready for your enjoyment &/or rental income possibilities. A short walk to the public beach on Sturgeon lake, plus a marina, public boat launch and playground a short walk away. Sturgeon lake is part of the Trent Severn Waterway. Boat to Bobcaygeon, Fenelon Falls and Lindsay . 20 minutes by car to Lindsay & Bobcaygeon , 1.5 Hour from GTA. Vibrant Community in the Village of Thurstonia. Act now to start making your cottage life dream a reality! Summer is just around the corner! (id:59911)
Sotheby's International Realty Canada
1 West Avenue
Hamilton, Ontario
Welcome to a stunning modern masterpiece where luxury and craftsmanship unite seamlessly. This custom 2 story home showcase contemporary sophistication and effortless comfort, offering an unparalleled living experience. At the heart of this home is a sleek, designer kitchen with premium smart appliances, custom cabinetry with pull-out drawers, a servery & an oversized walk-in pantry. Designed for both culinary creations and entertaining, it will inspire your inner chef. Adjacent is the expansive, open-concept living area, highlighted by a striking coffered ceiling, an elegant electric fireplace & breathtaking windows that bathe the space in natural light, creating a warm yet impressive ambiance. The main level features a private office behind grand 8 ft doors, offering a quiet retreat or ideal workspace. With soaring 10 ft ceilings on the main floor and 9-foot ceilings upstairs, this home exudes an air of spaciousness and grandeur. The finished basement, complete with a 2-piece bathroom and 9 ft ceilings, adds flexibility for recreation, fitness, or additional living space. Upstairs, the primary suite serves as a serene escape with a spacious walk-in closet and spa-inspired 5pcs ensuite. A second bedroom with a 3pcs ensuite provides comfort and privacy, while two additional bedrooms share a well-appointed 5pcs bathroom, ensuring everyone feels at home. Step outside to your private backyard oasis, a beautifully landscaped retreat with a covered patio, BBQ gas hookup & lush green lawnsperfect for gatherings or quiet moments of reflection. Additional features include an oak staircase with elegant iron spindles, rough-in for central vacuum, upgraded lighting, a hardwired security system, and Wi-Fi access points on each floor. Main-floor laundry enhances convenience. Located in a sought-after neighborhood, this exceptional home is minutes from the QEW, a future GO station, and top-rated schools, offering the perfect blend of luxury, comfort, and location. (id:59911)
RE/MAX Real Estate Centre Inc.
46 Brock Street
Hamilton, Ontario
Explore an amazing opportunity in a highly desirable waterfront community! This residential infill lot is primed for your dream home and is situated in Hamilton's sought-after North End, just a short walk from the picturesque waterfront trail and the charming Eastwood Park, which boasts a splash pad, playground, skating rink, and more! Enjoy socializing with friends at the nearby Collective Arts Brewery. You'll also be conveniently close to Hamilton GO Station and the lively, eclectic James St North, brimming with unique shops, cafes, galleries, restaurants, and exciting waterfront festivals. Plus, your boat is just a leisurely stroll away at the Royal Hamilton Yacht Club. This is a RARE opportunity to build your dream home at an affordable price or to invest and hold the land for future development. If you're looking for an active and budget-friendly lifestyle, this is the ideal location for you! Be sure to check out the Pier 7 & 8 Development Plans, which aim to create a pedestrian-friendly community with beautiful green spaces and mixed-use developments that encourage walkability and sustainable living. This 20ft x 92ft lot is zoned D, allowing for single or multi-family dwellings up to 2.5 stories. Sample plan ideas are available, and all lots in this neighborhood are similar in size. This lot previously had a house on it, and a 2023 survey has been completed. (id:59911)
Royal LePage Macro Realty
506097 Highway 89
Mulmur, Ontario
Prepare to fall in love! 33.5 acres including a 5 bedroom bungalow with a pool, your private pond & beach, and 2 cozy cabins creating a very successful nature retreat short-term rental business. Just a few minutes walking the trails around this property will have you head over heels. As you drive home down the winding driveway the sun peaks through the trees and welcomes you home. Convenient access off Highway 89, plus 2nd driveway off 2nd Line. The home itself is beautiful inside and out. The large back deck that leads you to the above ground pool is perfect for sunbathing, BBQs and entertaining. Inside, the open concept main floor has high ceilings, a beautiful wood feature wall with fireplace in the living room, dining room over looking the deck through huge windows, and a beautiful kitchen with unique backsplash, center island & stainless steel appliances. The spacious primary bedroom overlooks the pool through large windows and offers a great walk in closet and beautiful 4 pc bathroom. The main floor also offers 2 additional bedrooms, plus the 4th & 5th bedrooms in the basement. The basement is another great feature with a 2nd living space and above grade windows in almost every room. There is a second entrance that leads to the basement which provides lots of potential as well. There is a large yard beside the house perfect for soccer matches as a family, that is then surrounded by trees and trails leading you to the rest of this incredible gem of a property. Along the river and down the trails you will find a large pond that has been turned into your own private sandy beach. Next to the pond is a log cabin and down another trail is a newer 2nd bunkie. Both cabins offer guests a nature retreat experience and have been fully booked most of the year, providing approximately $60k revenue/year through the short-term rentals. Approx 10 acres of farmland offers even more income potential. This property truly has it all. I told you you'd fall in love! (id:59911)
Exp Realty
1282 Highway 118 Road E
Bracebridge, Ontario
Attention Nature Enthusiasts!This private recreational vacant land is ready and awaiting your personal enjoyment. Approx. 108.5 Acres of Bliss & Privacy Offering Terrific Views at Every Angle, Great Investment Opportunity Awaits! So Many Possibilities. In The Heart Of Bracebridge.Land Located on HWY 118 E, 1km from 11 HWY S! ELL Road With Serviced All-Year Around. MostlyTreed/Wooded Lot W/ Easy Access From The Municipal Road And Located Close To Downtown Bracebridge For Entertainment, Trails, Groceries, Shopping And More! **EXTRAS** ARN: 4418-050-003-10702 & 4418-050-003-11100CON 5 PT LOT 22 & DRAPER CON 5 PT LOT 21 AND RP 35R3821 PART 1 IRREG (id:59911)
Royal LePage Your Community Realty
112 - 4 Greentree Court
Toronto, Ontario
Newly Renovated And Freshly Painted 2BR APARTMENT Rental Opportunity Located On Central North York Right On A Great Park, Minutes Away From Gr8 Amenities, Schools, Shopping, Transit, Inc. Reliable 24 Hr. On Site Super, Clearview On The Park Is A Wonderful Home! Move Quickly! This 1 Br Apt Is Strong Choice For The Young Professional Or Student. This 635 sf Unit Features Modern Kitchen And A Fully Refurnished Washroom. Photos for illustrative purposes and may not be exact depictions of units. L-I-V-E ! R-E-N-T ! F-R-E-E ! - One month free on a 12 month lease. ***EXTRAS: Safe Neighborhood With Convenient Ttc Access And Close To Major Highways. The Premises Are Well Maintained And Unit Include Fridge, Stove, Laundry On Site. (id:59911)
Harvey Kalles Real Estate Ltd.
Ph 604 - 935 Royal York Road
Toronto, Ontario
A Rare Offering In A Boutique Building, This 2-Bedroom + Den Corner Penthouse Is A Serene, Light-Filled Retreat Spanning Over 1,400 Sqft Of Thoughtfully Designed Living Space. With Wall-To-Wall, Floor-To-Ceiling Windows, This Home Is Bathed In Natural Light, Showcasing Rich Hardwood Floors, Custom California Shutters, And A Seamless Flow Between Indoor And Outdoor Living. At The Heart Of The Home, A Double-Sided Glass Fireplace Creates Warmth And Ambiance, Enhancing Both The Living And Dining Areas, Perfect For Quiet Evenings Or Hosting With Ease. The Kitchen Is Beautifully Appointed With High-End Integrated And Stainless Steel Appliances, Sleek Cabinetry, And Ample Counter Space To Inspire Culinary Creativity. The South-Facing Terrace Is An Extension Of The Living Space, Offering Breathtaking, Unobstructed Views Of The City Skyline, Lake, And Spectacular Sunrises And Sunsets. Accessible From Both The Kitchen And Living Room, It's An Ideal Setting For Morning Coffee, Afternoon Reading, Or Unwinding As The Sun Sets Over The City. The Primary Suite Is A Private Sanctuary, Featuring A Custom Walk-In Closet With A Centre Island And Full Dressing Area, Leading To A Spa-Like 5-Piece Ensuite With Double Sinks, A Glass-Enclosed Shower, And A Deep Free-Standing Tub, A Tranquil Space Designed For Comfort. The Second Bedroom Offers A Charming Juliette Balcony, While The Den Provides A Flexible Space, Perfect For A Library, Study, Or Sitting Room. A Dedicated Laundry Room With Miele Washer And Dryer Ensures Convenience, While Two Parking Spaces Add To The Ease Of Everyday Living. Nestled In A Coveted Location, This Residence Is Just Steps From The Subway, Bloor Street's Refined Shops, Acclaimed Restaurants, Parks, And Cultural Attractions Offering A Walkable, Well-Connected Lifestyle In A Quiet, Well-Established Community. Designed For Those Who Appreciate Quality, Comfort, And Timeless Elegance, This Penthouse Is An Exceptional Place To Call Home. (id:59911)
Ipro Realty Ltd.
1003 - 4130 Parkside Village Drive
Mississauga, Ontario
Introducing a brand-new 2-bedroom, 2-bathroom condo in the upscale AVIA 2 building, located in the heart of Mississauga's Square One. This modern unit features an open-concept living and dining space, a stylish kitchen with stainless steel appliances and granite counters, and a primary bedroom with an ensuite. The second bedroom offers a generous closet, and in-suite laundry adds convenience. Enjoy access to top-tier amenities and a prime location just steps from Square One, Sheridan College, Celebration Square, and transit. Experience the best of urban living in this exceptional home! (id:59911)
Bonnatera Realty











