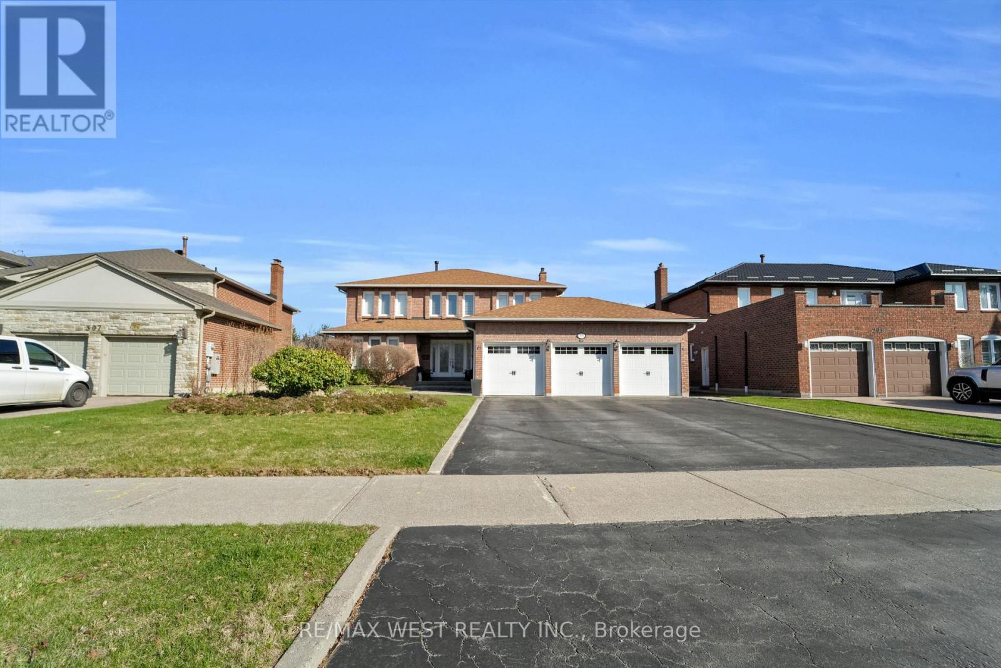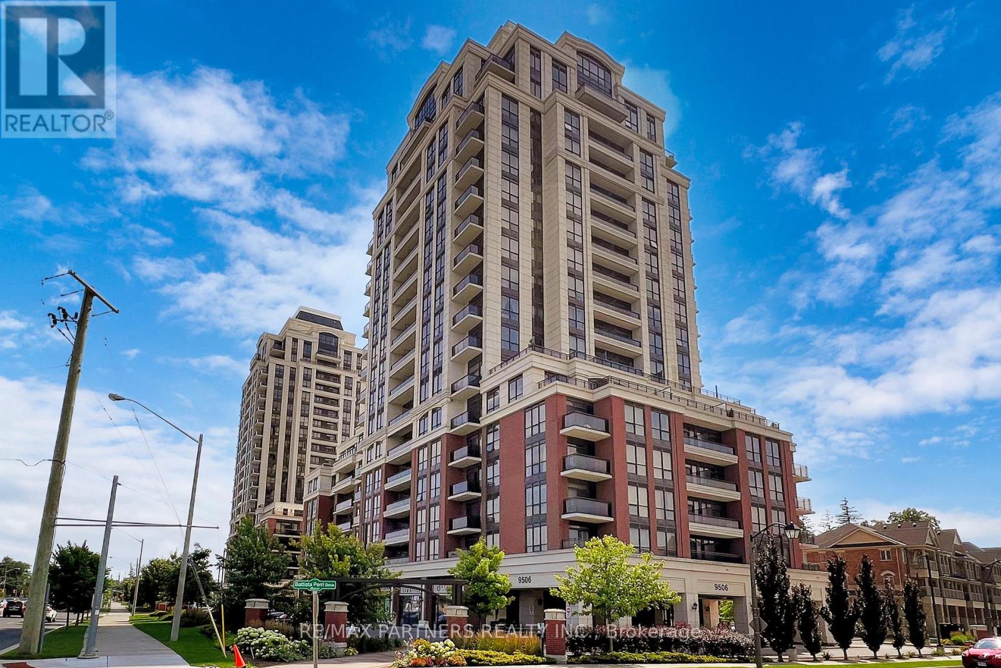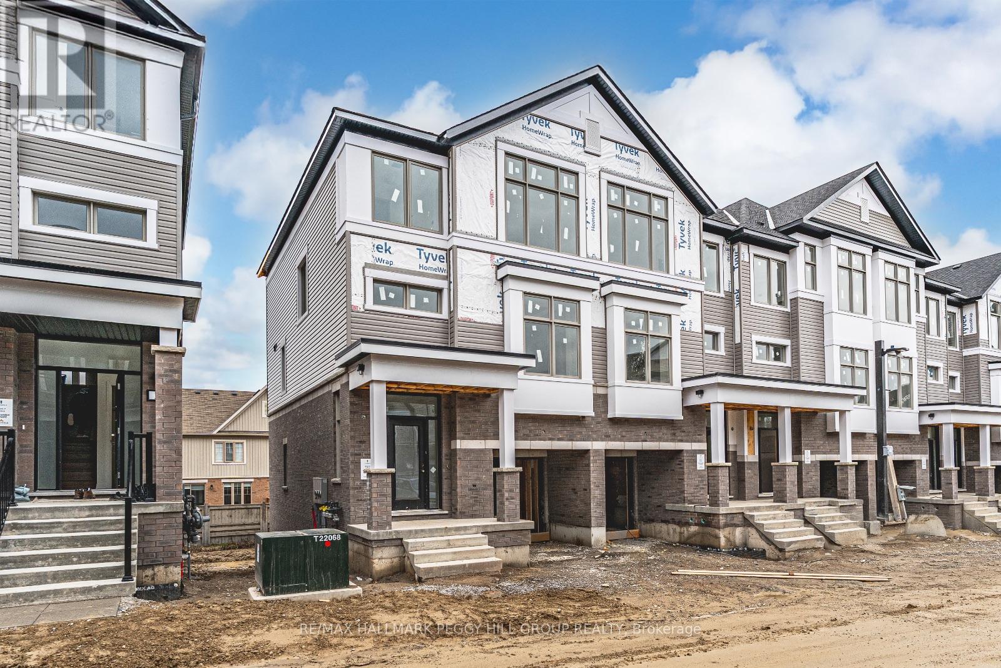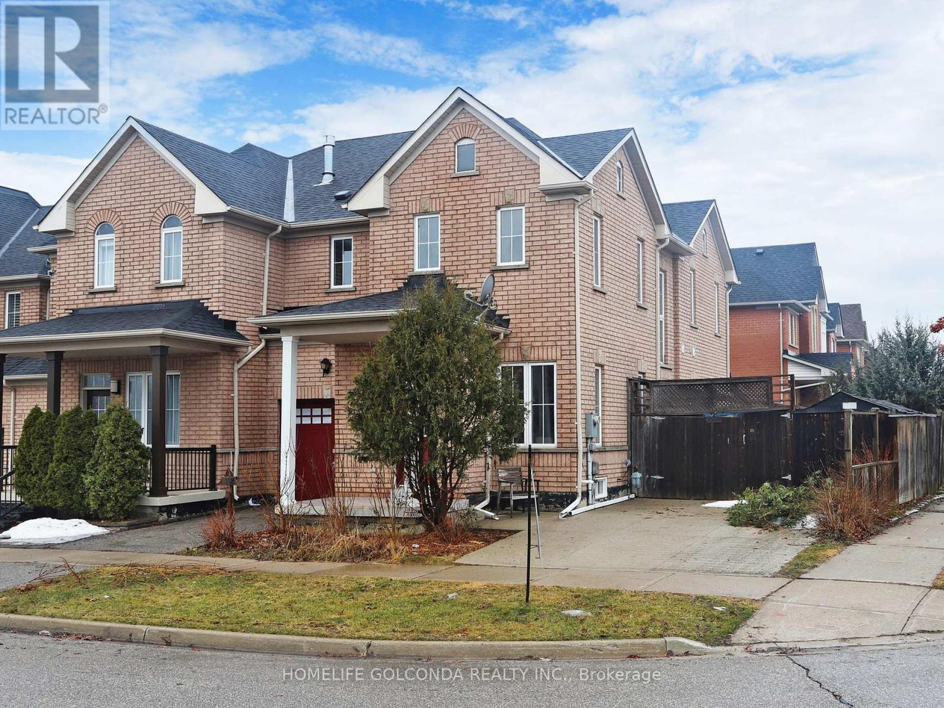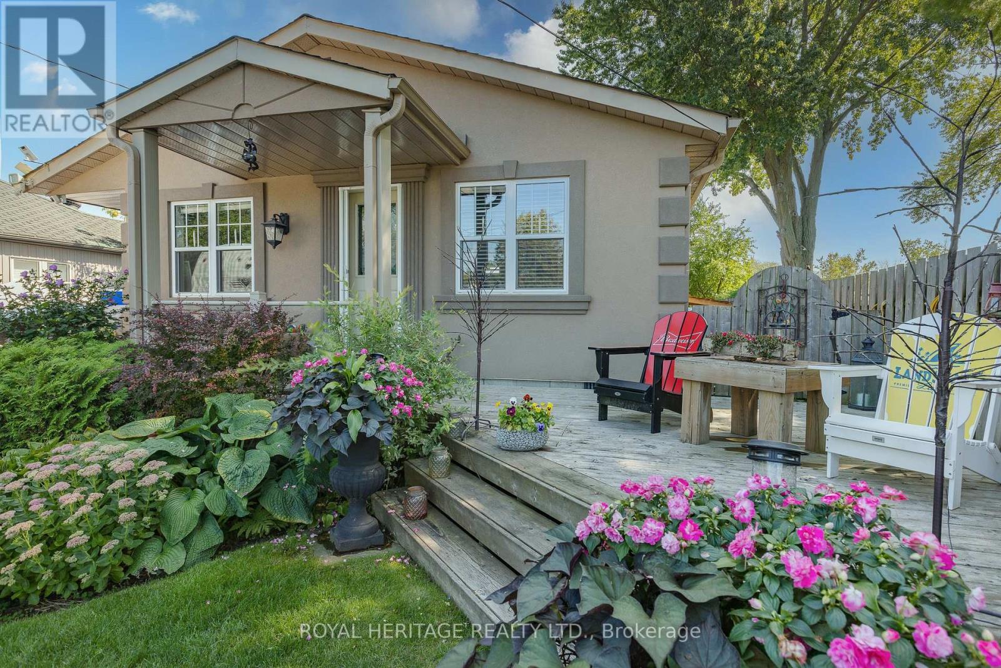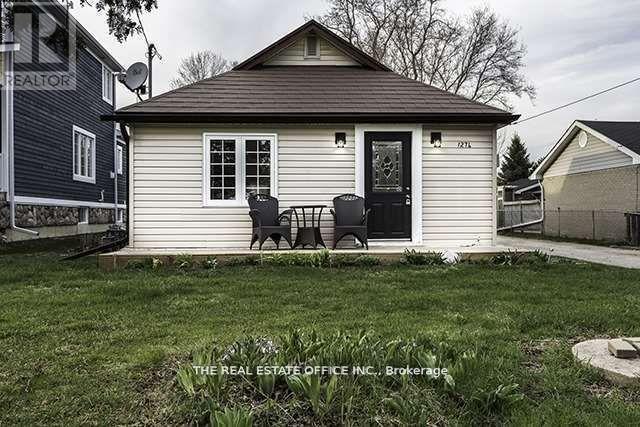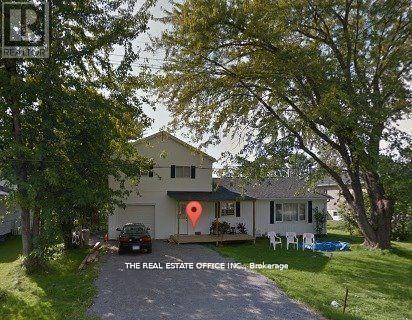303 Wycliffe Avenue
Vaughan, Ontario
Stunning Executive Detached With Walkout Elevation Overlooking Prestigious Kiloran Park, Nestled In Highly Desirable Pocket Of Islington Woods! Situated On Premium Pie Lot, Exquisite Quality & Craftsmanship With Parisien-Inspired Custom Sleek Kitchen Cabinets With Custom Nero-Cascata Countertops & Backsplash. Equipped With High End Stainless Appliances Including Good Sized Prep Area Combined With Breakfast Areas For Optimal Space! High End Plumbing Fixtures With Pot Lights Galore, Crown Moulding, California Shutters, Hardwood Floors And Walk-Out To Massive Concrete Sun-Deck. Upper Level Is A Large Primary 5 Pc Ensuite, Over Sized Primary Bedroom With Walk-In Closet And Plenty of Natural Light And Additional 3 Good Sized Bedrooms With Closets. Great Basement Setup With Walkout Elevation, Family Sized Kitchen, Wet Bar, 3-Piece Bathroom With Sauna And Has Plenty Of Storage. Additional Good Sized Living Space, And Walkout to Sun-Filled Backyard Oasis With High End Custom Concrete Patio, Shed, Lined With Mature Trees for Privacy For Ultimate Privacy & Great For Entertaining! Optimum Location In Walking Distance To Park With Soccer, Baseball, Children's Playground and Updated Tennis Courts. Close To Transit, Good Schools, Parks, Amenities and Major Highways. (id:59911)
RE/MAX West Realty Inc.
Uph07 - 9506 Markham Road
Markham, Ontario
Luxury Upper Penthouse Unit ! Panoramic View*Approx 1054 sq ft*This stunning 2-bedroom, 2-bathroom condo in the highly sought-after Upper Village 2 offers an exceptional living experience* Boasting soaring 10 ceilings, Floor-to-Ceiling windows, and Hardwood floors, this spacious unit is filled with natural light*The open-concept living and dining area flows seamlessly into a modern kitchen featuring quartz countertops*a stylish tile backsplash, and stainless steel appliances* Enjoy breathtaking panoramic views of Markham from two Balcony*1 Parking & 1 Locker*Step to Mountjoy Go Station, Transit, Supermarket, Bank, Restaurant. Close to Bur Oak Secondary School, Wismer Public School (id:59911)
RE/MAX Partners Realty Inc.
38 Brandon Crescent
New Tecumseth, Ontario
A NEW STANDARD OF LIVING-ELEGANCE, COMFORT, & COMMUNITY COMBINED! Welcome to the Townes at Deer Springs by Honeyfield Communities. Sophistication, comfort, peace of mind living, and a sense of community are just a few words that come to mind when you step into this brand-new 3-storey end-unit townhome. Located in a newly established neighbourhood, this home offers the perfect mix of luxury and low-maintenance living. Buyers can select interior colours, finishes and designer upgrades. The modern trim, doors, railings, plumbing fixtures and LED pot lights enhance the homes style, while features like central A/C, elegant oak-finish stairs, smooth ceilings, quiet wall construction, and 9 ft ceilings on the main floor create a comfortable atmosphere. Premium laminate flooring flows throughout and extends to the upper level. The open-concept layout highlights a stylish kitchen with quartz countertops, stainless steel appliances, and a large island, seamlessly flowing into the great room anchored by a sleek 50 built-in electric fireplace. The primary bedroom boasts a walk-in closet, an ensuite with a spacious shower with a niche and framed glass doors, and an oversized vanity. Two balconies with glass railings and a ground-level walkout to your fenced backyard offer endless outdoor living possibilities. This home also includes CAT6 and RG6 cable wiring in select rooms. Low fees cover regular maintenance of front and side yards, parkette and main entrances, roof repairs due to leaks, shingle replacement, and more. Enjoy the best of community living with nearby parks, daycare, retail & medical services, schools, dining options, a golf course, a community/fitness centre, and other daily amenities. This home is more than just a place to live, its a lifestyle waiting to be embraced. Images shown are not of the property being listed but are of the model home and are intended as a representation of what the interior can look like. (id:59911)
RE/MAX Hallmark Peggy Hill Group Realty
8 Munch Avenue
Cambridge, Ontario
Versatile M2-Zoned Space for Lease! This solid, freestanding building offers approx. 1,500+ sq ft of flexible industrial space ideal for trades, storage, light manufacturing, or small business operations. Featuring a wide garage door, open layout, ample natural light, and basic shelving/storage infrastructure, this unit is move-in ready and full of potential. Conveniently located with easy access to major routes and within proximity to urban amenities. Affordable and adaptable—bring your business vision to life here! Tenant to verify permitted uses with the city. Immediate occupancy available. (id:59911)
RE/MAX Twin City Realty Inc.
26 Coyote Way
Vaughan, Ontario
Rarely Offered 4 Bedroom Home On Coveted Street In Vellore Woods! Situated On A Premium Lot 41' Frontage No Sidewalk>43' Across The Back! Main Floor Features 9' Ceilings, Spacious Eat-In Kitchen W/Walk-Out To Private Yard + Mud Room Off Kitchen W/Direct Access To Double Garage. Master Retreat Features 4Pc Ensuite + Walk-In Closet. Hardwood, Ceramic, Laminate Thru-Out. Fin.Basement included in lease (id:59911)
Keller Williams Legacies Realty
80 Robb Thompson Road
East Gwillimbury, Ontario
Over 2800+ Sqft Detached Home Situated In The Heart Of Mount Albert. Finished Basement With A Custom Built Bar, Spare/Guest Room & 3 Pc Bath. Totally Upgraded-Hardwood Through Out, Quartz Counter Tops, Bult-In Custom Cabinetry Around Fireplace, Dream Custom-Built Master Walk-In, Concrete Patio In The Back! Oversized Chef Kitchen Island, Close To All Local Amenities, Schools And Hwy 404 (id:59911)
Sutton Group-Admiral Realty Inc.
28 Barnwood Drive
Richmond Hill, Ontario
This 3,692 sq. ft. home sits on a 35.83 ft. frontage lot, offering 1,955 sq. ft. above ground plus a finished basement for extra living space. With potential to build a backyard house, this property is a great opportunity for investors or multi-generational living. Located in a highly sought-after school district, with easy access to transit, shopping, and amenities. Don't miss this rare find! The sunshade connected to the house is being removed. Basement with kitchen structure setup (id:59911)
Homelife Golconda Realty Inc.
393 Adeline Drive
Georgina, Ontario
A Bright Stunning Fully Furnished 4 Bedroom Bungalow Located In The Heart Of Keswick Steps to Lake Simcoe. Family Room With Wood Burning Fireplace, Beautifully Renovated Kitchen With New Appliances With Walkout To Large & South Facing Deck. Complete Front Porch & Open Back Yard With Built-In Deck Backing Up To Park. Just 3-5 Min Walk To Adeline Park & Young Harbour's Park & Georgina Leash Free Dog Park! Easy Access To Hwy 404, Shopping, Public Transit, Parks, Schools, Marina And Lots More! No Pet & Non-Smoking! Tenant Lawn Care & Snow Removal. * Premium Lot To Build Your Dream Home Or Live In This One! *Short Term or Long Term Rental Available. **EXTRAS** All Furniture, S/S Fridge, Stove, Washer, Dryer, Dishwasher, All Electrical Light Fixtures, All Window Coverings. (All Utilities Included : Hydro /Gas/ Water), All The Comforts Of Home Provided! (id:59911)
The Real Estate Office Inc.
1275 Killarney Beach Road
Innisfil, Ontario
Welcome to 1275 Killarney Beach Road, Lefroy. Immaculate, Renovated Bungalow located on a Beautifully Landscaped Private Lot With Inviting Pergola and Hot Tub. This Home is Warm, Welcoming & Tastefully Decorated. Brand New Kitchen W/ Quartz Counters, Under mount Lighting, Stainless Steel Appliances, Breakfast Nook & Pantry! All new Upgraded 12mm Vinyl Plank Flooring throughout. Featuring 2 Spacious Bedrooms. Master includes Custom Closet Organizer. Newly Renovated 4pc Bathroom. This Home is Turn-Key, Just move right in! Newer Windows, Doors, Eves,Shingles and Stucco Exterior. Paved Driveway, Fenced Yard and a 13Ftx13Ft insulated Workshop. Minutes to Lake Simcoe, the Beach, Restaurants and Shopping. Easy access to Hwy 400 for commuters. Perfect Home for First Time Buyers and Down Sizers. (id:59911)
Royal Heritage Realty Ltd.
1274 Killarney Beach Road
Innisfil, Ontario
Welcome To This Newly Renovated Bungalow, Located On A Beautifully Landscaped Private Lot With Flooring & Painting Throughout The Home! Featuring 4 Bedrooms and 1 Bath Bungalow On Large 50' X 197' Lot. The Living Room And Kitchen Offers Fully Functional Layout. The Large Kitchen Laid W/ Laminate Flr Providing Ample Counter Top And Cabinet Space. Located Near The Lake Simcoe, the Beach, Marinas, Parks & All Amenities And Many More!! Easy access to Hwy 400. **EXTRAS** Fridge, Stove And Washer & Dryer, Natural Gas Forced Air & Baseboard Heaters All Elfs, Lighting (id:59911)
The Real Estate Office Inc.
393 Adeline Drive
Georgina, Ontario
Beautifully Renovated 4 Bedroom Bungalow Located In The Heart Of Keswick, Walking Distance To The Lake! * Premium Lot To Build Your Dream Home Or Live In This ! New Renovated Flooring/Paint/Roof And Kitchen. And Brand New Bathroom. Family Room With Wood Burning Fireplace, Kitchen With New Appliances With Walkout To Large & South Facing Deck. Complete Front Porch & Open Back Yard With Built-In Deck Backing Up To Park. * Just 3-5 Min Walk To Adeline Park And Young Harbour's Park & Georgina Leash Free Dog Park! Easy Access To Hwy 404, Shopping, Public Transit, Parks, Schools, Marina And Lots More! **EXTRAS** Updated Fridge, Stove, Washer, Dryer, Dishwasher, All Electrical Light Fixtures, All Window Coverings, Wood Stove Heating. (id:59911)
The Real Estate Office Inc.
187 Mill Street
Richmond Hill, Ontario
Amazing Opportunity In Prime Mill Pond Area! Fully Furnished Beautiful 4 Bedroom +1 & 3 Washrooms, Well-Maintained House, Renovated Kitchen & Bathrooms, Stunning Hardwood Floors, Solarium, Wood Burning Fireplace, Finished Basement & More! Private Garden & Large Fenced-In Yard In Mature Neighbourhood! Steps To Centre For The Arts And Walking Distance To The Famous Mill Pond And High Ranking Pleasantville Public School. This Home Has The Best Of Everything! Don't Miss This Unique Home! **EXTRAS** S/S Fridge,B/I Dw, Stove, Brand New Washer/Dryer, All Window Coverings, Garage Door Opener W/ Remote. *Parking Space For 4 Vehicle's!* All Inclusive With Internet and Cable! (id:59911)
The Real Estate Office Inc.
