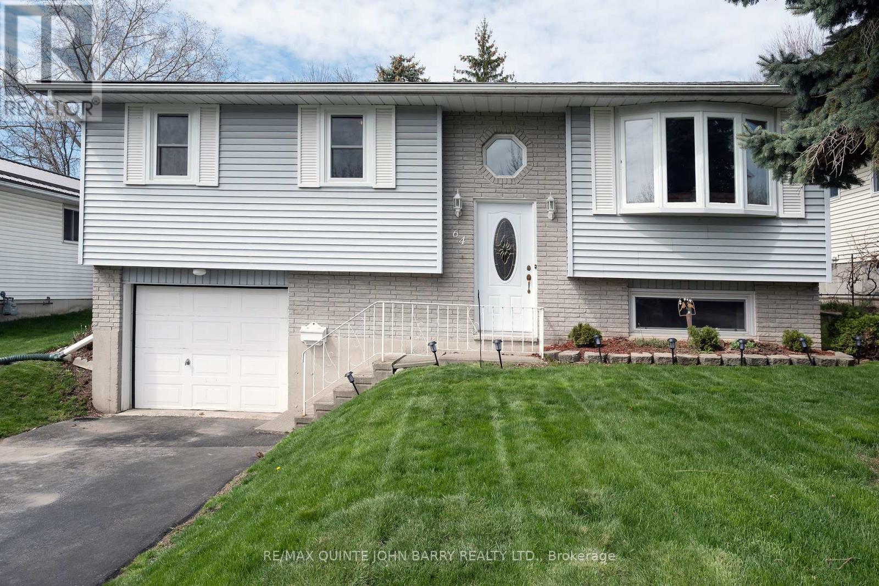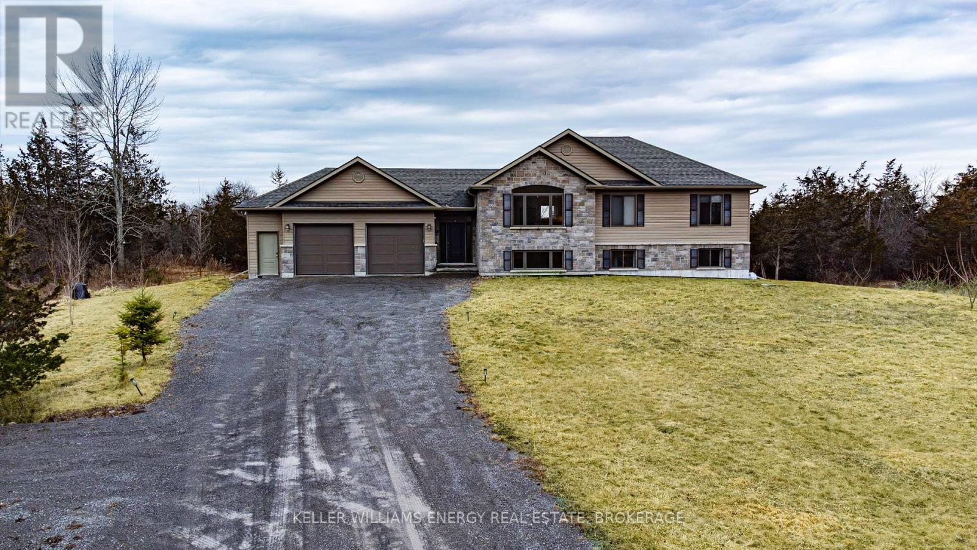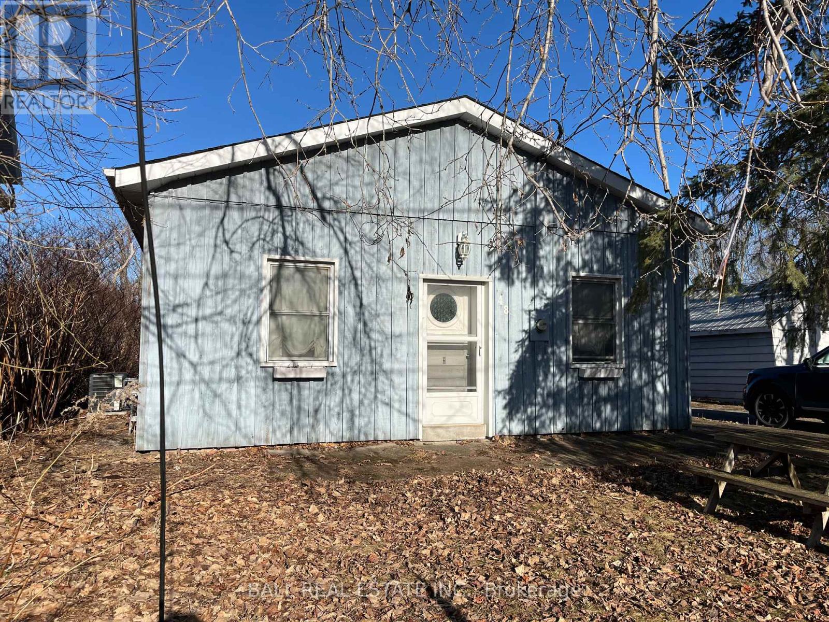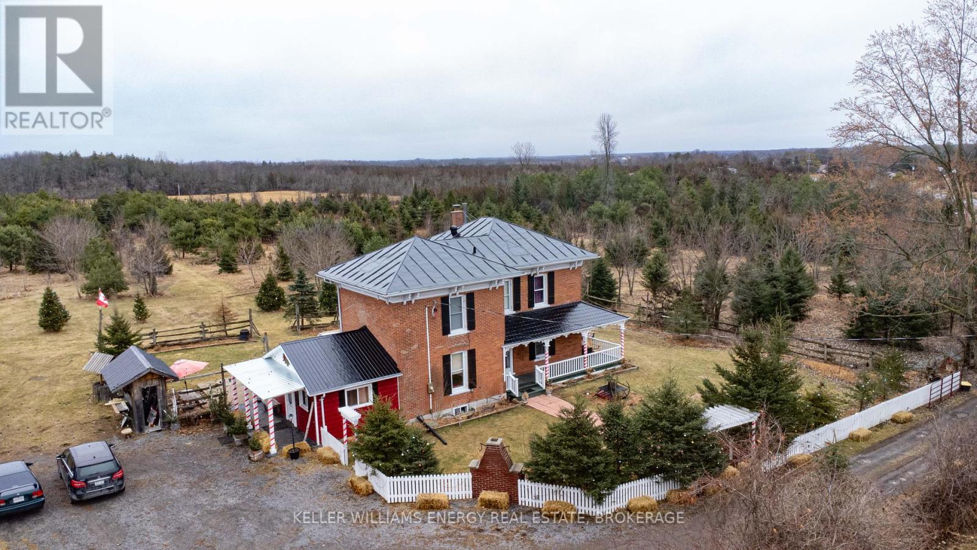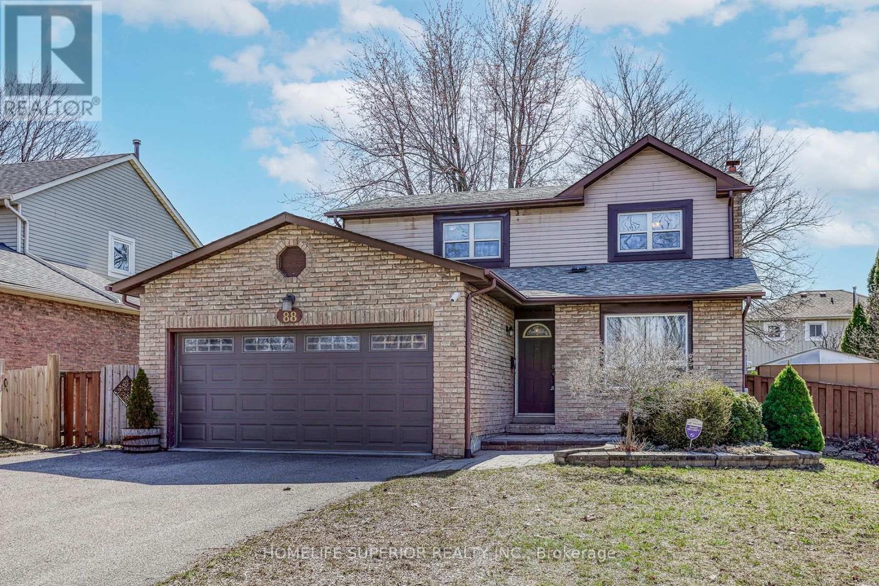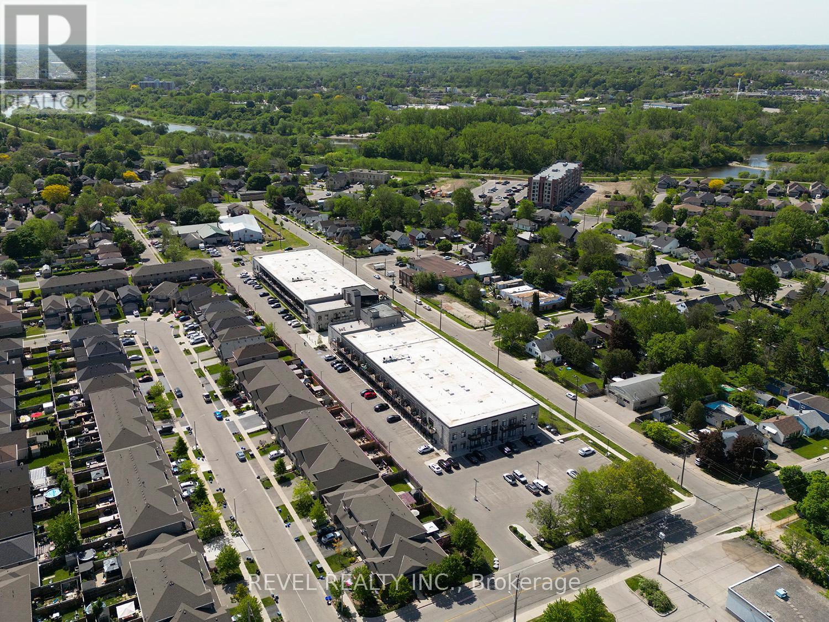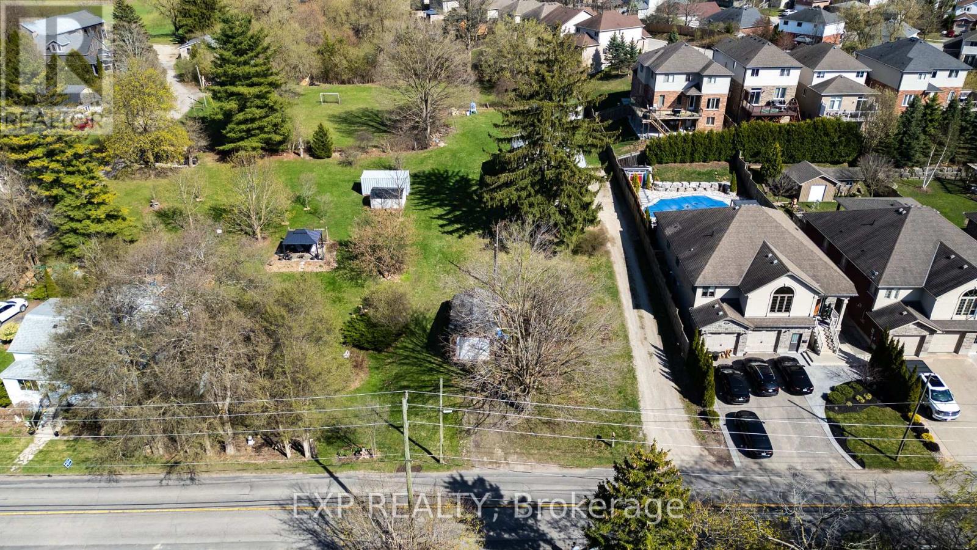5 Joyce Crescent
Belleville, Ontario
For the first time in over 45 years this 3 bed, two bath, side split is being offered for sale. Located on one of the most desirable crescents in all of Belleville's east end this home is perfect for first time home buyers, small families, and the walk out basement offers duplex potential for investors. The pristine original hardwood throughout the main floor demonstrates just how well the owners cared for this home over the last half century. The upper level has three spacious bedrooms and a 4 piece bath. The finished basement is just waiting to be reimagined and has a large rec room, a 3 piece bath, laundry, and storage. Exiting through the rear basement walk out we find a well proportioned yard and large two car detached garage that is difficult to find in the east end and is large enough for two cars, all your toys, or a large workshop. All electrical was updated approximately 15 years ago and the utility bills are available in the documents section ***CHECK OUT THE VIRTUAL TOUR IN HD AND BOOK YOUR SHOWING TODAY!!!**** (id:59911)
RE/MAX Quinte Ltd.
64 Ireland Drive
Quinte West, Ontario
Located in Trenton, this well maintained 3 bedroom home offers comfort, convenience and recent updates. Enjoy a spacious kitchen and a bright dining room with walkout access to a deck and fully fenced backyard - ideal for family living or entertaining. The living room features a large bay window that floods the space with natural light, complemented by a cozy gas freestanding fireplace. Primary bedroom plus 2 additional bedrooms and 4 pc bath complete the main level. The finished lower level includes a generous rec room with a second gas freestanding fireplace and a laundry area. Recent upgrades include new bedroom windows (2024) and a re-shingled roof (2024). Quick access to Hwy 401 and all local amenities make this home a must see! (id:59911)
RE/MAX Quinte John Barry Realty Ltd.
130 County 35 Road
Prince Edward County, Ontario
Welcome to a rare and remarkable offering on the crystal-clear shores of the Bay of Quinte. This sprawling 9+ acre waterfront estate features over 700 feet of private shoreline, delivering an unmatched level of seclusion, beauty, and serenity. Perched on a gentle rise, the lovingly restored century home perfectly complements its natural surroundings. Offering 3 bedrooms, 2 stylish bathrooms, and approximately 2,687 square feet of updated living space, it blends heritage character with modern luxury. Exposed wood beams, hardwood floors, and a gourmet kitchen create a warm, inviting interior, while multiple walkouts draw you outdoors to take in the captivating landscape. The expansive back deck becomes your personal front-row seat to natures master piece a canvas of rolling waters, distant horizons, and the soft rustle of trees in the breeze. Whether you're entertaining guests or savoring a quiet evening under the stars, the setting is magical year-round. Down a winding private road through mature forest, you'll discover your exclusive waterfront retreat a serene cove where you can launch a boat, cast a line, or simply sit on the dock and be immersed in the tranquility of your own private bay. The natural shoreline is ideal for swimming, kayaking, and creating unforgettable family memories. All this privacy and beauty just minutes from town and close to the 401makes for an unbeatable combination of peaceful seclusion and convenient access. And to top it all off, there's a rare opportunity to build an additional residence or guest cottage right near the water, making this property not only a luxurious escape, but also a wise investment for future generations. This is more than just a home, it's a lifestyle of beauty, privacy, and boundless potential, set against one of the most spectacular waterfront backdrops in the region. Come and see this amazing property today, fall in love, and you too, can call the County home! (id:59911)
Keller Williams Energy Real Estate
59 Bryant Road
Prince Edward County, Ontario
This stunning 3-bedroom home, located at 59 Bryant Road, is set on a private 1.89-acre lot in the peaceful and scenic Prince Edward County. Offering the perfect combination of modern living and natural beauty, this move-in-ready home provides over 2500 square feet of finished living space, including a fully finished walk-out basement with impressive 9-foot ceilings, creating an open and inviting atmosphere throughout. Built in 2019, the home features a spacious chefs kitchen equipped with high-end appliances, generous counter space, and a convenient walk-out to a large deck, ideal for outdoor dining and enjoying the surrounding views. This home offers three plus one bedrooms and three bathrooms, ensuring plenty of room for family, guests, and privacy. The main level boasts a bright and open floor plan with a seamless flow between the kitchen, dining, and living areas. The walk-out basement offers additional living space, perfect for a home office, recreation room, or even a guest suite. For convenience, there's a two-car garage with ample storage space. The property provides the ultimate in privacy, with almost 2 acres of land, perfect for outdoor activities, gardening, or simply relaxing in a peaceful setting. Despite its tranquil location, 59 Bryant Road is just a 15-minute drive to the 401, offering easy access to commuting, shopping, and so much more. Whether you're looking for a peaceful country retreat or a modern home with ample space for your growing family, this property offers it all. Don't miss your chance to own this exceptional home. Come and see it today, fall in love, and you too, can call the County Home! (id:59911)
Keller Williams Energy Real Estate
48 Queen Street
Asphodel-Norwood, Ontario
Ideal starter or retirement home, 2 bedroom bungalow on large lot backing onto creek. New roof in 2020, full length deck, detached garage, walk to all village amenities. A picture perfect setting just 30 minutes east of Peterborough or 45 minutes to Belleville or Cobourg. Furnishings and extras can stay or go. Furnace, Air Conditioner and Hot Water Heater under lease. (id:59911)
Ball Real Estate Inc.
7685 County 2 Road
Greater Napanee, Ontario
Imagine waking up in a beautifully restored century home, surrounded by lush countryside and modern luxuries. This stunning estate offers the perfect blend of history and contemporary comfort. With three spacious bedrooms, three stylish bathrooms, and a chef's kitchen featuring high-end appliances and custom cabinetry, every detail of this home has been carefully curated to preserve its historic character while offering modern convenience. The classic beauty of pine and oak plank flooring flows throughout the home, adding warmth and character to every room. The main floor also boasts convenient laundry facilities and an inviting wood-burning fireplace, perfect for cozy nights in. And with a fully renovated barn offering over 3000 sq. ft. of versatile space, the possibilities are endless - envision a private home office, art studio, or hobby room, or use it as a garage or storage space. Located in the peaceful and welcoming community of Napanee, this estate promises a serene and fulfilling lifestyle. Enjoy a relaxed pace of life, with easy access to outdoor recreation, local amenities, and a strong sense of community. This is an opportunity you won't want to miss. Sellers have priced competitively to reflect current market conditions. Schedule a viewing today to experience this incredible property for yourself. Set in the peaceful, welcoming community of Napanee, this estate promises a serene, fulfilling lifestyle with easy access to outdoor recreation, local amenities, and a strong sense of community. Priced attractively, this home represents outstanding value in todays market. Schedule your viewing today and experience this exceptional property firsthand. (id:59911)
Keller Williams Energy Real Estate
108 Oakside Drive
Uxbridge, Ontario
Nestled in the heart of Uxbridge, this stunning custom-built executive home offers an unparalleled blend of luxury, sophistication, and timeless elegance. Boasting 3 + 1 bedrooms and meticulously crafted with the finest materials, this property is a true testament to grand opulence. Upon entering, you are immediately greeted by soaring ceilings and an open-concept design that radiates light and space. The gourmet kitchen is a chef's dream, featuring high-end Miele appliances, sleek quartz countertops, and ample storage, perfect for creating culinary masterpieces. Whether entertaining guests or enjoying a quiet evening at home, this kitchen is both functional and striking. The main floor offers expansive living areas, including a dining room and a cozy yet sophisticated family room, both designed to accommodate and impress. A feature fireplace adds warmth and elegance, while large windows allow for abundant natural light to flood the space. The luxurious primary suite provides a serene retreat, complete with a spa-like ensuite, offering a freestanding soaking tub, walk in shower, and custom cabinetry. Two additional bedrooms are share a beautifully appointed full bathroom. A fully finished walkout basement adds incredible value, offering extra living space with flexibility for a home theater, gym, or recreation area. A fourth bedroom is ideal for guests with access to the backyard and patio area. Situated on a beautifully landscaped lot, the home is surrounded by serene views and just minutes from all the amenities Uxbridge has to offer. Perfect for families and executives alike, this home is designed to meet the highest standards of living. Don't miss the opportunity to make this luxurious residence your own. (id:59911)
Royal LePage Frank Real Estate
88 Vanessa Place
Whitby, Ontario
Welcome to this beautiful 3+1 bedroom, 3 bath home with an Electric Vehicle Charger nestled in the Blue Water Acres neighborhood of Whitby. Offering an ideal combination of space, comfort, and functionality, this property is perfect for growing families, professionals, and those seeking a peaceful retreat just moments from shopping, transit, schools, parks and everything you will need. Step inside to discover a bright, spacious layout with plenty of natural light, creating an inviting atmosphere throughout. The main floor features spacious living and dining areas that flow effortlessly into the kitchen, equipped with modern appliances and ample storage space. The seperate formal Dining room is located just off of the kitchen with plenty of room for family gatherings. A bonus feature is the stunning sunroom addition, where you can relax and enjoy your morning coffee or unwind after a busy day while taking in the peaceful backyard views. Upstairs, you'll find three generously sized bedrooms, including a primary suite complete with a private en-suite bathroom and 2 seperate closets (one a walk in). The additional 4th bedroom in the finished basement is ideal for guests, a home office, or a home gym. The finished basement provides even more functional space for whatever your needs may be, whether it's extra storage, a media room, music room or playroom for the kids or teens to hang out .Outside, the backyard greats gardening, enjoying the tranquility of the surroundings or putting your personal stamp on. As an added bonus, the property is equipped with an electric vehicle charger, making it the perfect fit for todays eco-conscious homeowners.The property is ideally located near parks, schools, and all the amenities that Whitby has to offer. Don't miss out on this incredible opportunity to make this house your home in one of Whitbys most desirable neighborhoods. Schedule a showing today! (id:59911)
Homelife Superior Realty Inc.
314 Riverside Drive
Kawartha Lakes, Ontario
Unique opportunity to be one of the more affordable properties in a million dollar neighbourhood! 3-bedroom, brick & vinyl home nestled on a large, mature treed lot on prestigious Riverside Drive. Neighborhood access to Pigeon Lake is just across the street, (a local secret that adds to the home's appeal.) Sitting on .62 of an acre, this double-lot property offers the next best thing to waterfront, without the cost & taxes of waterfront! The main level features a spacious Kitchen/dining area, living room, 2 BRs & 3 pc bath. Lower level consists of an additional bedroom & cozy rec room. The large deck at the back of the house is surrounded by mature trees, providing maximum privacy for your outdoor enjoyment. Practical upgrades include: 10 yo shingles on both the house and garage, 8 yo furnace and 6 yo windows. Home is equipped with a forced air heat pump, offering extremely efficient heating in the winter and cooling in the summer, with costs varying between $50- $100 depending upon the month! Additional conveniences include an owned hot water tank, 20 yo two-car garage and the benefits of living with municipal water and sewer systems, (eliminating the headaches & expenses associated with septic or well maintenance!). 5 min drive to downtown shops, restaurants, entertainment, & medical facilities. Enjoy easy access to the Trent-Severn Waterway & Lock System & Pigeon Lake; all known for their excellent boating and fishing. Bobcaygeons sense of community is strong, with endless family activities & weekly events. Outdoor enthusiasts appreciate the walking/biking & snowmobile trails, as well as the many beaches & multiple public boat launches & marinas. Live the perpetual vacation lifestyle just 90 minutes from the GTA in this well maintained home that is ready & waiting for you to make it your own! **EXTRAS** neighbourhood access to Pigeon Lake across the street (id:59911)
One Percent Realty Ltd.
85 Morrell Street
Brantford, Ontario
EXCLUSIVE single parking space available for sale at 85 Morrell Street. If you are a current owner of one of the beautiful condos located at The Lofts, here is a rare opportunity to purchase a secondary parking space. This is a parking space only for sale. (id:59911)
Revel Realty Inc.
394 River Road
Cambridge, Ontario
Attention Developers and Investors!!! Discover the incredible potential of this expansive 0.4-acre lot nestled in a peaceful, mature neighbourhood just minutes from city amenities. Whether you're an investor, developer, or dream-home builder, this property offers a rare opportunity to reimagine a sizeable parcel of land in an ideal setting. The lot currently features a charming century home with an updated kitchen, a spacious living/dining area, and a closed-in porch on the main floor. Upstairs you'll find three bedrooms and a renovated 4-piece bath. The home could be renovated, rented, or lived in while future plans are made. Additional features include a small barn, ample parking, mature trees, and generous outdoor space perfect for recreation or expansion. The surrounding neighbourhood is quiet, established, and full of character ideal for a new development or a custom estate. (id:59911)
Exp Realty
72 Martha Street
Hamilton, Ontario
Welcome to this meticulously renovated semi-detached home, where modern design meets quality craftsmanship. Completely redone from top to bottom with permits and to-the-bones renovation, this home offers worry-free living with new plumbing, electrical, insulation, and finishes throughout.Step inside to a bright, open-concept main floor that feels both stylish and welcoming. The spacious living and dining areas flow effortlessly into a stunning custom kitchen, complete with a large island, quartz countertops, stainless steel appliances, and ample cabinet space perfect for hosting gatherings or enjoying family meals. Rich hardwood flooring extends throughout the home, adding warmth and elegance to every room.The elegant staircase leads to three bright and spacious bedrooms, offering comfort and style, beautifully updated full washroom features contemporary finishes and a clean, modern design.The basement offers a cozy space ideal as a family room, media lounge, home office, or personal retreat.Outside, enjoy a deep backyard that's perfect for relaxing, gardening, or entertaining. The large shed in the back offers excellent storage or can be converted into a garage. Whether you're a first-time buyer or upgrading, this turn-key home delivers modern comfort and long-term peace of mind. Exterior siding around the windows to be done in coming days. (id:59911)
Property.ca Inc.

