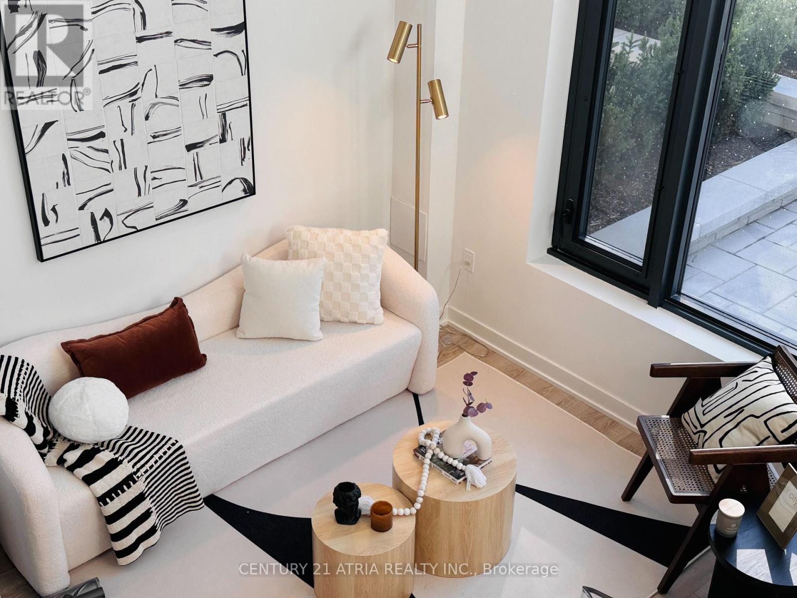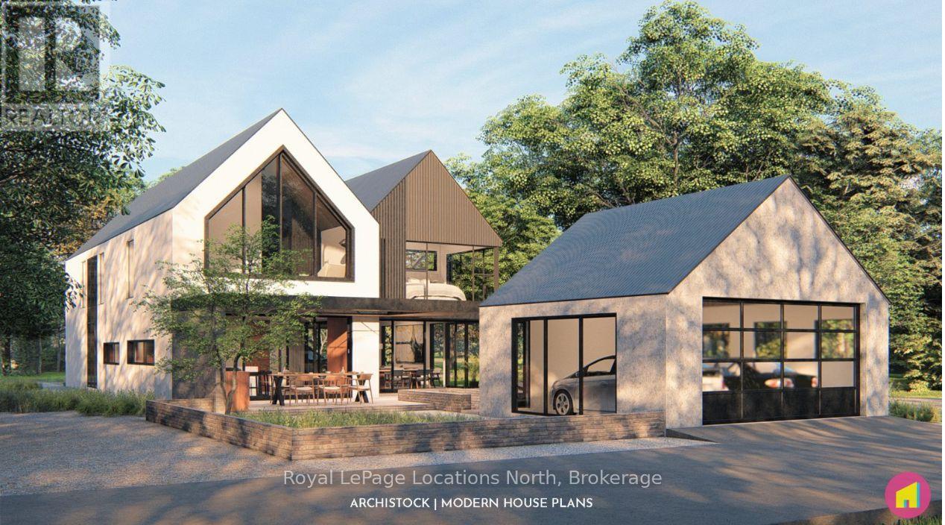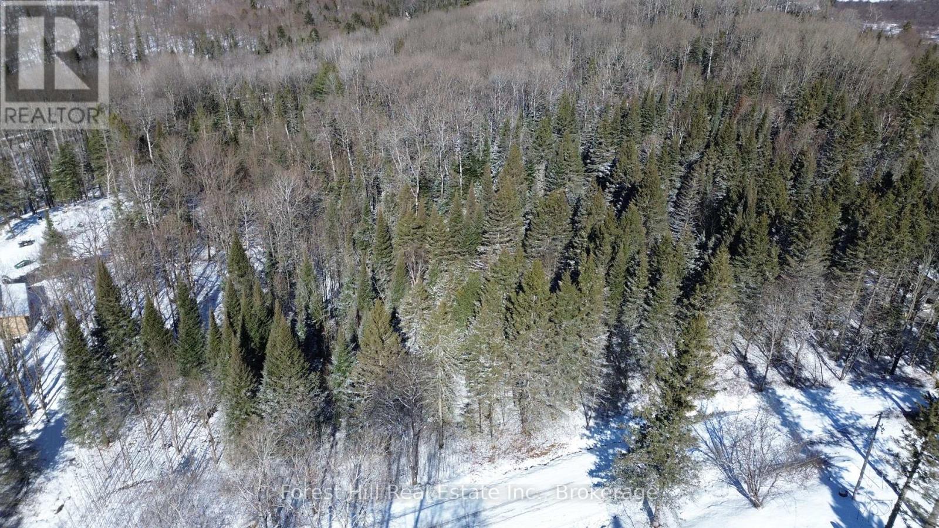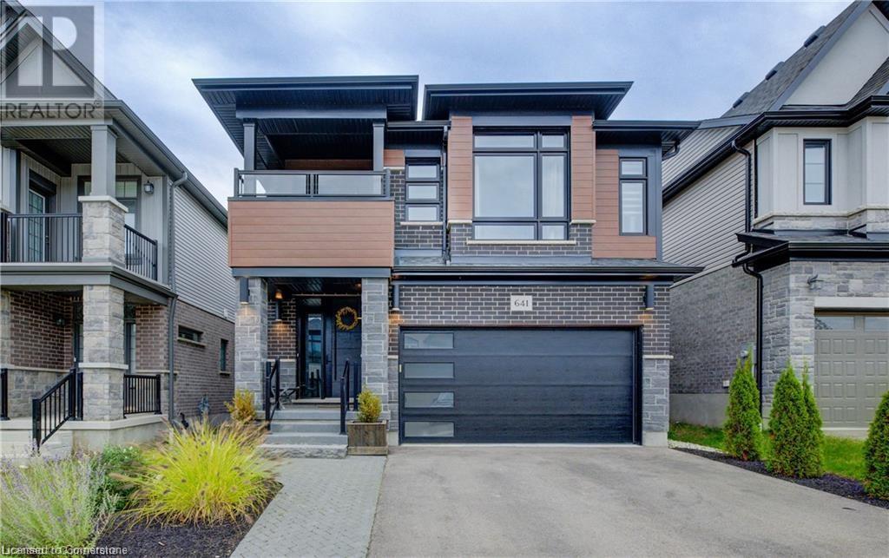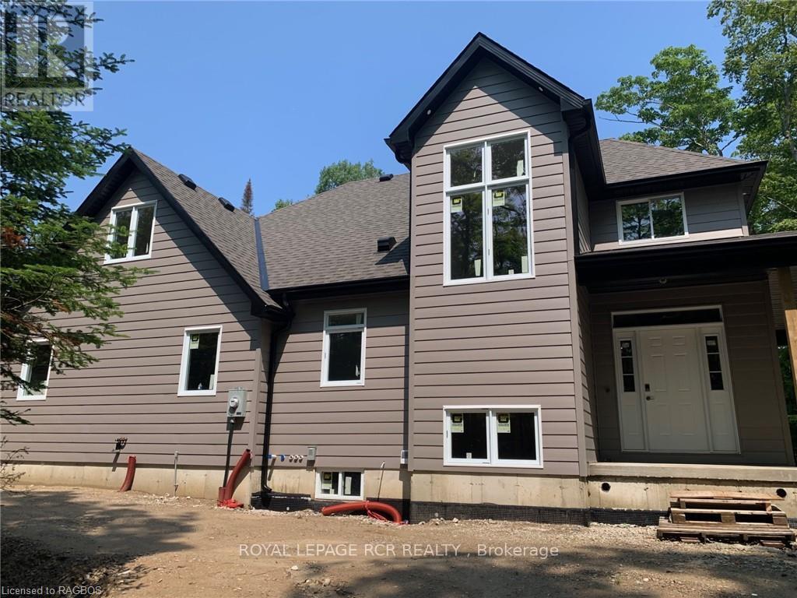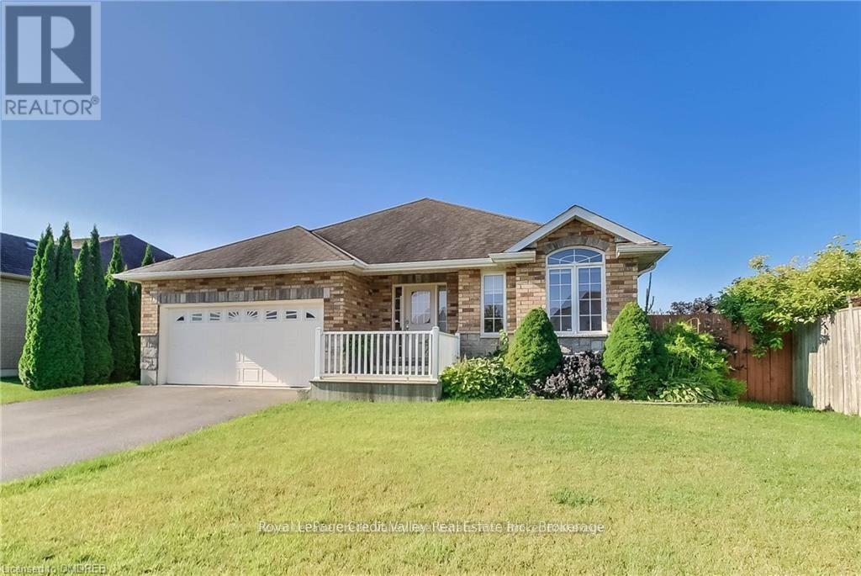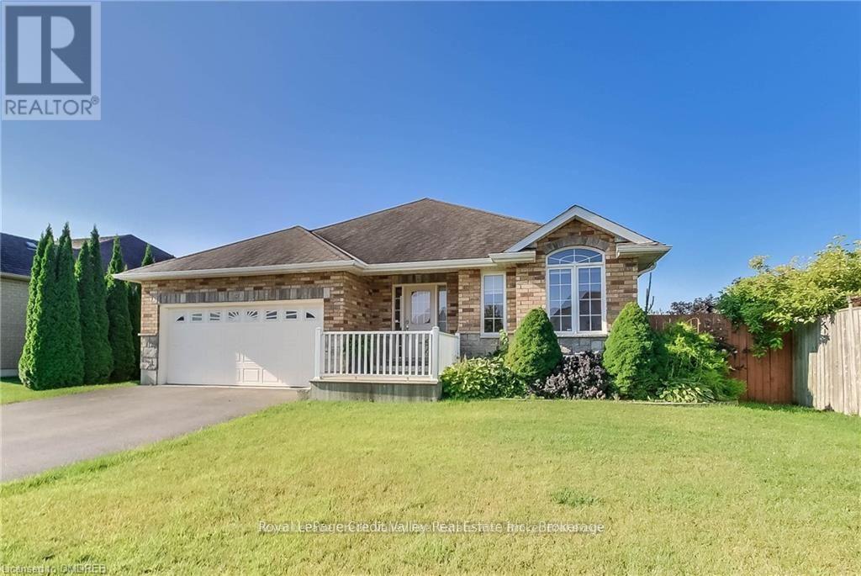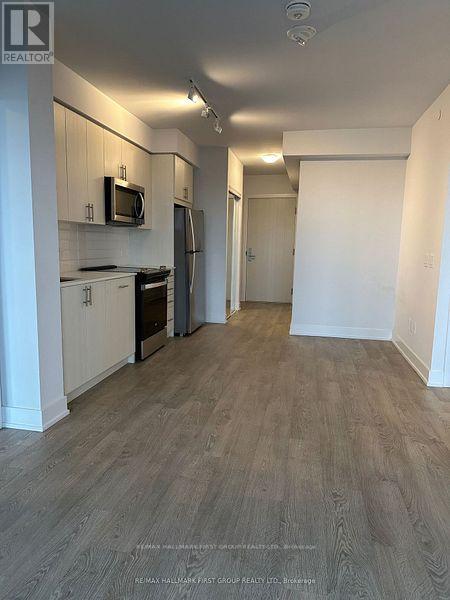803 - 250 Lawrence Avenue W
Toronto, Ontario
BRAND NEW DIRECT FROM BUILDER. Bright North Exposure 3 Bedroom with 2 balconies At 250 Lawrence At Avenue Rd By Graywood Developments. 250 Lawrence Backs Onto The Douglas Greenbelt And Is Steps To Bedford Park With A Plethora Of Parks, Restaurants, Retail, Schools & Cafes. This Unit Boasts An Open Floor Plan With Floor To Ceiling Windows. 1 Parking Included **EXTRAS** Amenities: Co Working Lounge, Party Room, Roof Top Lounge & Bbq, Concierge, Dog Wash Station,& Gym/Yoga Studio. (id:59911)
Century 21 Atria Realty Inc.
Th106 - 250 Lawrence Avenue W
Toronto, Ontario
Experience luxury living in this rare and elegant 2-storey condo townhouse at 250 Lawrence. This spacious unit features 2 bedrooms + den, 2.5 bathrooms, and soaring 15' ceilings on the main floor, which opens to a 125 sq. ft. outdoor terrace. The second-floor primary bedroom offers a large walk-in closet, a 4-piece ensuite, and a private balcony. Ideally located near Toronto's top private schools (Havergal, TFS, Crescent, and more). Enjoy easy access to fine dining, boutique shopping, Pusateri's Fine Foods, and the scenic Douglas Greenbelt and nearby parks. 1 PARKING Included **EXTRAS** Amenities: Co Working Lounge, Party Room, Roof Top Lounge & Bbq, Concierge, Dog Wash Station,& Gym/Yoga Studio. 1 Parking Included (id:59911)
Century 21 Atria Realty Inc.
104 Pheasant Run
Blue Mountains, Ontario
TO BE BUILT! Welcome to Pheasant Run - a unique enclave of 11 homes moments to the water, golf and town! (id:59911)
Royal LePage Locations North
27 Old Nipissing Road N Road
Parry Sound Remote Area, Ontario
Perfect building lot in the beautiful unorganized community of Commanda. This stunning 6.85 acre lot has year round road access with a driveway permit, located on a private deadend road near 522 and bonus dug well on the property. Hydro is at the road. This lot is located in an unorganized township giving you way more options for building and any projects, not needing as many permits as an organized community you can build your dream home or cottage easier and way faster. For more information on unorganized townships, please contact me. Commanda is a beautiful community in any season, minutes from lakes and rivers for great fishing, boating, kayaking and exploring the areas breathtaking nature. Nice and close to highway 11 for a quick commute to NorthBay or Huntsville. If you are a winter lover there are snowmobile trails in the area offering miles of well groomed trails exploring exquisite untouched areas, you may even get the privilege of seeing some of our many northern Wildlife friends like deer and moose. Come walk this beautiful property with me today! (id:59911)
Forest Hill Real Estate Inc.
641 Wild Rye Street
Waterloo, Ontario
This luxurious home boasts 4+1 bedrooms and 3+1 bathrooms, including a finished basement with an additional bedroom and bathroom. Throughout the house, you'll find the elegance of engineered white oak hardwood flooring, complemented by custom-built ins and a chef's dream kitchen with GE CAFE appliances, a gas cooktop, and wall oven. The main floor features a cozy electric fireplace, while custom woodwork and mudroom built-ins add a touch of sophistication. The basement also includes a convenient kitchenette/bar for entertaining. Upstairs, you'll find Riobel, Delta, and Moen plumbing fixtures in the bathrooms. Outside, the custom one-of-a-kind backyard is a paradise with landscaping, sun-protecting pergolas, and a custom-built Broil King BBQ. Enjoy a maintenance-free lawn with artificial turf in the backyard and stylish hardscaping both in the front and back yards. With close to $500,000 invested in upgrades. (id:59911)
Shaw Realty Group Inc.
56 Trillium
Northern Bruce Peninsula, Ontario
Welcome to 56 Trillium crossing in the exclusive Lakewood Country Estates! This lovely custom built home is still under construction so your own personal touches can be added. Tucked in the spruce and cedar trees this beautiful 2400 sq foot home will check all the boxes and offers exclusive use of the amazing nature trails, west little lake and Pavilion. This prestigious looking estate offers three bedrooms and bonus room, open concept living/dining/kitchen with deck. The open concept great room area offers gorgeous cook stove, new kitchen and tons of natural light. Primary bedroom offers ensuite bath and walk in dressing room and relaxing sauna. This amazing community offers peace and seclusion in the very desirable mid point on Bruce Peninsula just a short drive to Lions head offering Hospital, shopping and marina or further north to Tobermory with site seeing boat tours, hiking trails and the Grotto. You have your own exclusive use to a pavilion for family functions, walking trails, an a amazing stroll along the boardwalk along West Little Lake that will bring you the Peace and the the natural wonders of the Bruce Peninsula. There is also lake Huron access a short drive away. Yearly membership for exclusive use of the private trails \r\npaid to LLP Lakewood Preservation Partnership:$420 (or $35 per month) which also maintains trails, boardwalk and pavilion. (id:59911)
Royal LePage Rcr Realty
29 Parmbelle Crescent
Toronto, Ontario
Dream lot LITERALLY steps to the exclusive Donalda Golf and Country Club. Live in and enjoy now, expand or build your dream home later. Rarely offered on Parmbelle Cres, this 87 x 122 foot lot is nestled in a serene country-like setting. Meticulously maintained home with four bedrooms, three baths, separate family room, open concept chefs kitchen, separate living and dining. White Oak flooring, two fireplaces, double garage and multi car driveway. Show with confidence...You're in for a pleasant surprise! On one of the best streets in the neighborhood. **EXTRAS** White Oak Flooring, lots of built-ins for storage, kitchen with centre island. Two fireplaces, 200 AMP service, EV Charger in two car garage. (id:59911)
Forest Hill Real Estate Inc.
123 Coulas Crescent
Norfolk, Ontario
Spacious Detached bungalow on a lrg lot in the quaint Waterford. ~100K in upgrades. Lrg windows lets in natural sunlight on both levels. Wood flrs throughout, no carpet. 2 separate living spaces w/ dedicated bdrms, kitchens & laundry rms. The main flr boasts a lrg open concept living space w/ recessed ceilings, 3 spacious bdrms, 2 full baths. The main kitchen features S/S appliances, quartz countertops and walk-in pantry. Eat-in kitchen features a walkout to the backyard. The fully finished basement boasts a separate entrance from the front foyer leading to the granny suite with open concept living/dining space, kitchen, 3 spacious bdrms and 1.5 baths. Perfect for housing an additional family or potential for a possible extra income venture. Dbl Garage features an auto garage door opener, a man door to the side yard and accesses the house via the laundry/mudroom. The backyard showcases a gazebo, lrg shed, rustic fire pit and enough space for possibly a family pool oasis in the future. (id:59911)
Royal LePage Credit Valley Real Estate Inc.
123 Coulas Crescent
Norfolk, Ontario
Spacious detached bungalow on a large lot in the gorgeous Yin subdivision. Almost100K in upgrades. Large windows lets in loads of natural sunlight on both levels. Wood floors throughout, no carpet. 2 separate living spaces with dedicated bedrooms and washrooms. 2 kitchens, 2 laundry rooms. The main floor boasts a large open concept living space with recessed ceilings, 3spacious bdrms, 2 full baths. The main kitchen features stainless steel appliances, quartz countertops and a walk-in pantry. The eat-in kitchen features a walkout to the backyard. The fully finished basement boasts a separate entrance from the front foyer leading to the granny suite with open concept living/dining space, kitchen, 3spacious bdrms and 1.5 baths. Perfect for housing an additional family or potential for a possible extra income venture. Double Garage features an auto garage door opener, storage area, a man door to the side yard and connects to the house via the laundry/mudroom. The backyard showcases a gazebo, a large shed, a rustic fire pit and enough space for possibly a family pool oasis in the future. **EXTRAS** All existing light fixtures, 2 x SS Gas Stove, 2 x SS Refrigerator, 2x SS Built-in Microwave, 2x SS Dishwasher, 2x Washers, 2 x Dryers. Utilities are not included in Lease Close (id:59911)
Royal LePage Credit Valley Real Estate Inc.
505 - 470 Lonsberry Drive
Cobourg, Ontario
Looking for the perfect blend of comfort and convenience in Ontario's feel-good town of Cobourg? This bright, single-level, end-unit condo townhouse offers a low-maintenance, stress-free lifestyle, ideal for first-time buyers, downsizers, or those seeking a cozy retreat. Step inside to an open-concept design, where the south-facing living area fills the space with natural light. The beautifully finished kitchen provides ample storage, counter space, and a convenient breakfast bar for casual dining. The spacious primary bedroom features a walk-in closet and a semi-ensuite bathroom, creating a private, serene retreat. A large secondary room offers flexible living options perfect as a second bedroom, home office, or den. Enjoy the added convenience of in-suite laundry, with extra storage space located in the utility room. Plus, the entrance is tucked away on a quiet, low-traffic side of the building, offering you optimal privacy. Whether you're looking to get into the market, downsize, or embrace a simple, easy lifestyle, this move-in-ready home is the opportunity you've been waiting for. (id:59911)
Royal LePage Proalliance Realty
604 - 2550 Simcoe Street N
Oshawa, Ontario
NO PARKING WITH THIS UNIT !! Newer Building! Spotless Unit! Bright! Modern! Huge Balcony! Conveniently Located Close To Everything You Need, Costco, Restaurants, Shops, Durham College, University UOIT, Businesses. Great Amenities: 24 hour Concierge, Gym, Party Room With Fireplace & Kitchen, Theatre Room, 2 Lounges - Study & Business, Conference Room, Visitors Parking, Bike Storage, Outdoor Patio & BBQ, Pet SPA & Dog Park. Unit Offering Spacious Living Room With Dining Area, Kitchen With Stainless Steel Appliances, B/I Microwave, Backsplash. Living Room With Walkout to Huge Balcony, 2 Bedrooms, 2 Bathrooms. Primary Bedroom has 4 pcs Ensuite with Separate Shower. (id:59911)
RE/MAX Hallmark First Group Realty Ltd.
587 Manorwood Court
Waterloo, Ontario
Colonial Acres! Fabulous estate lot with dimensions of 115' x 235'. Heavily treed .620 acre lot backing on Anndale Park with no neighbours behind. The photos really showcase the yard details plus emphasis the depth & seasonal maturity of the majestic trees on this property. Ready for a family looking for a spacious home on an above average lot on a low traffic court. Quality built with about 5,300 square feet finished on three levels so everyone can enjoy their own space. The established yard is fabulous for entertaining with a hot tub, inground heated pool, and oversized gazebo all ready for casual gatherings. Inside, the front eastern to rear western exposures fill the house daily with natural light through multiple windows. When you first enter, you will be drawn to the lush deep yard through the wall-to-wall windows across the back of the house. The upper level offers 4 bedrooms, two with ensuite bathrooms plus a guest bathroom. Relax in the updated spa like primary 5 pc ensuite with heated floor, tiled walk-in shower & freestanding soaker tub. Convenient is a 3 pc bathroom off the main floor laundry & mudroom for pool enthusiasts to change and for your dog when it needs a handy bath. The hub of the home is the modern kitchen that the chef in the family will love making meals in with a bonus walk-in pantry for items. Don't miss the main floor office if you need to work from home. Basement features include a Recreation room with screen & projector, 5th guest bedroom, dedicated gym space, additional storage plus a direct access stairwell to the oversized double garage. Looking for a green feature? The solar panels on the roof offer a yearly income as a bonus. Highly rated schools plus internationally known Universities & College are minutes away. Experience the close amenities of Conestoga Mall with the ION light rail stop. Expressway access, Grey Silo Golf Course, RIM Park Recreational Centre, East Branch Library plus more are ready to explore. (id:59911)
Coldwell Banker Peter Benninger Realty

