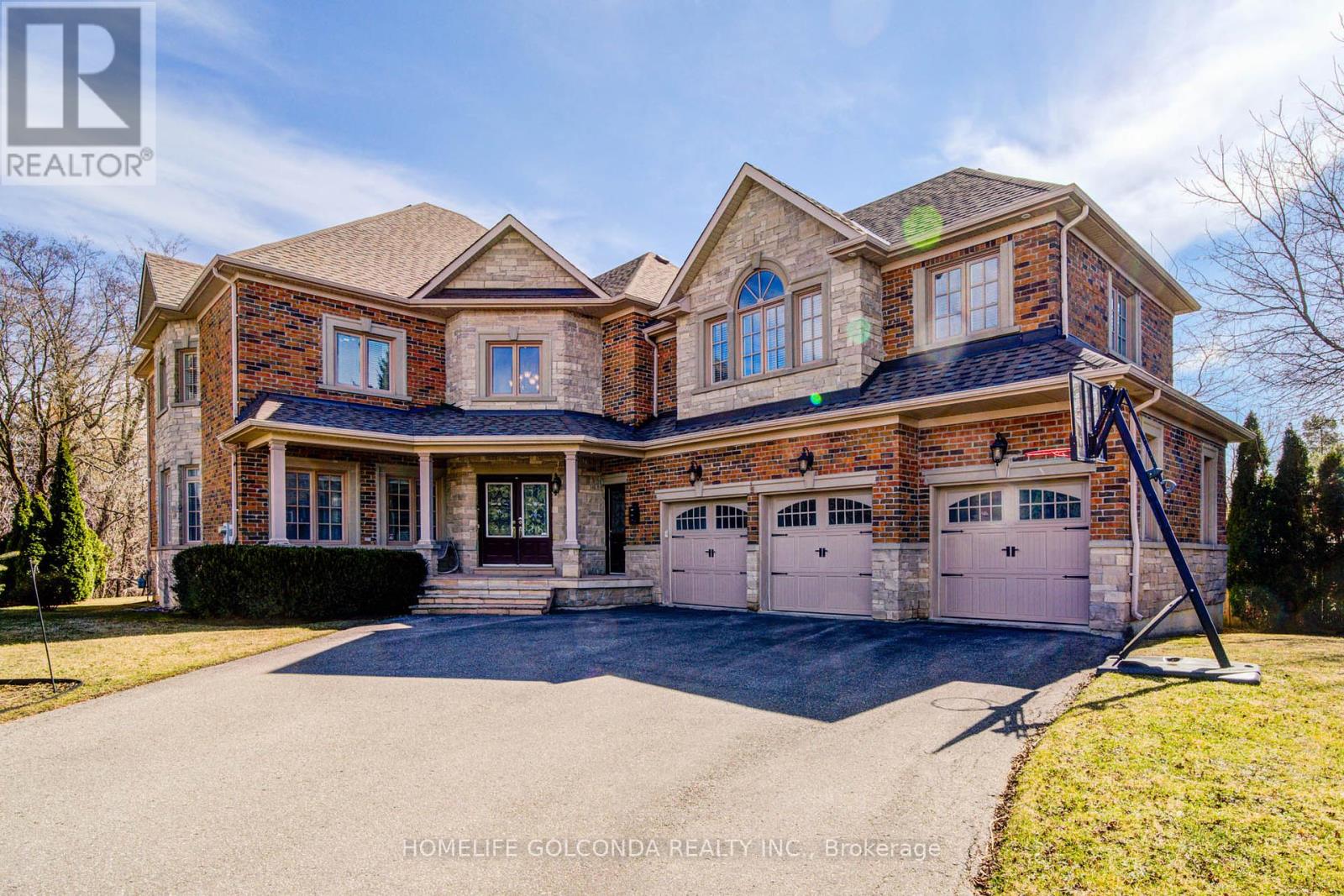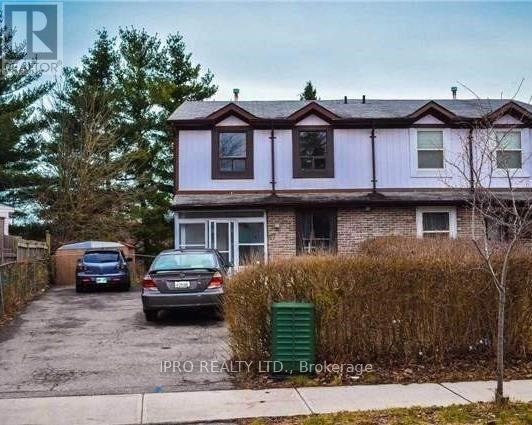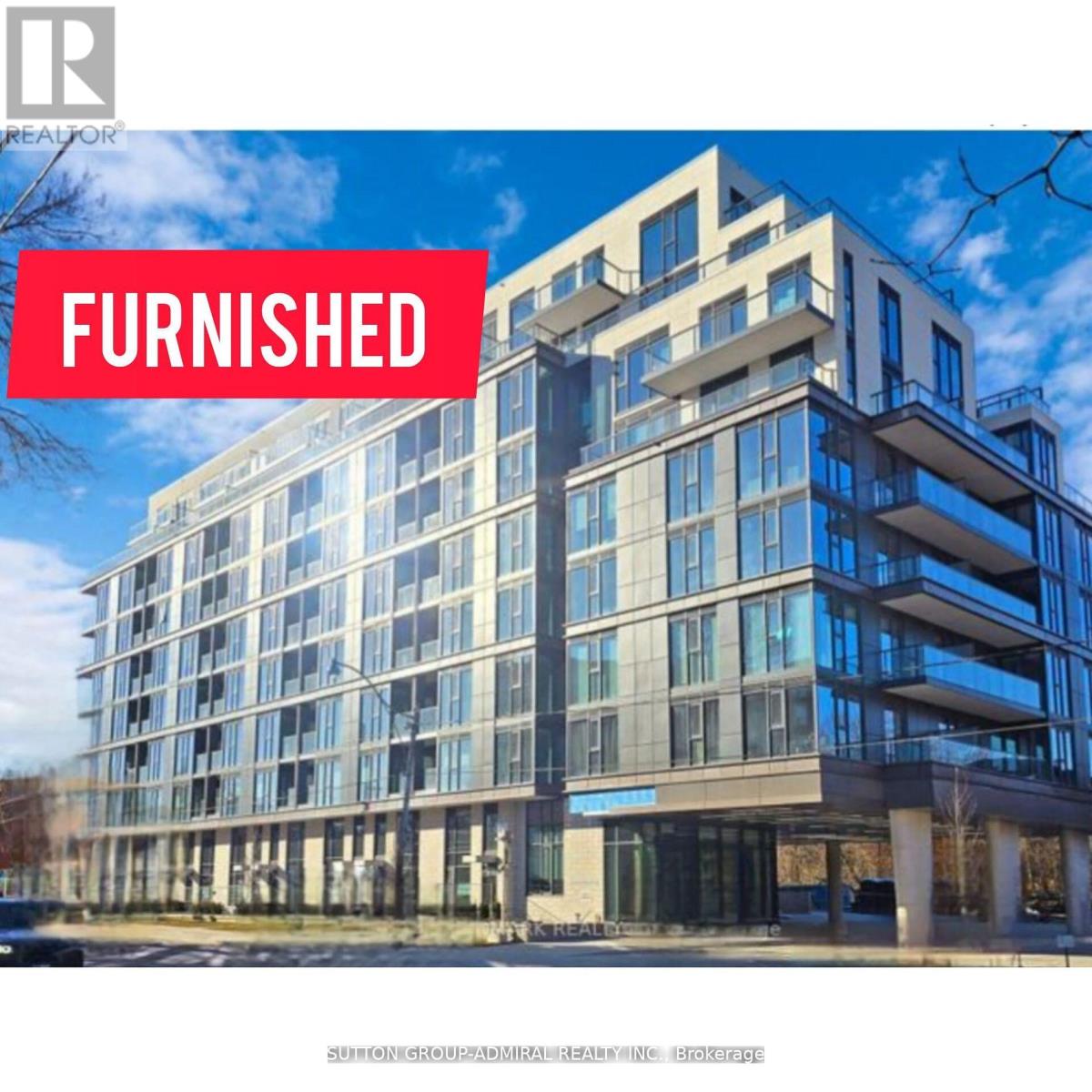3305 - 36 Zorra Street
Toronto, Ontario
Welcome to 36 Zorra, The Ultimate In Urban Living. Amazing Opportunity To Live In The Heart Of The Vibrant South Etobicoke Community. Oversize Floor To Ceiling Windows, 9 Foot Smooth Ceilings, Ensuite Laundry, Spacious Bedrooms, & Beautiful Views. Incredible Building Amenities Include Rooftop Pool Deck, Sauna, Fitness Center, BBQ Area, Games Room, 24/7 Concierge & Guest Rooms. (id:59911)
P2 Realty Inc.
13a Cumberland Street
Brantford, Ontario
Looking for a newer bungalow with loft? This beauty has all the bells and whistles - even a separate entrance for a possible in-law or rental unit in the basement! Built in 2021 by quality reputable builder, the home offers almost 1600 square feet above grade plus finished basement, 2+2 bedrooms, 3 bathrooms, and high ceilings through out! Open concept main living area features modern white kitchen with stainless steel appliances (all LG under warranty), leathered quartz counter tops, work island/breakfast bar and pot lighting. Living room with cozy natural gas fireplace in a stone hearth, and dining area featuring a patio door walk out to back yard. Primary bedroom on the main offers a 4 pc ensuite bath with gorgeous soaker tub and glass walk in shower, plus his and hers oversized closets. Upstairs is a loft space perfect for a craft room/den/office or an extra bedroom. The fully finished lower level (finished by the builder) includes 2 more bedrooms, a full bath, family room and lots of storage, plus bonus staircase that leads into the two car garage. Lots of money spent here on extras including california shutters and zebra blinds (lifetime warranty), outdoor sprinkler system, security system, massive concrete patio across the back of the house with BBQ hook-up, quaint garden shed, fence, exterior lighting and more! Parking for two cars on the asphalt driveway, plus 2 spots in the garage. Exterior is stone, brick and vinyl, heated by natural gas furnace, plus central air - everything only 3 years old. Still under Tarion Warranty! No maintenance worries for years to come! (id:59911)
RE/MAX Escarpment Realty Inc.
8 - 5 Invermara Court
Orillia, Ontario
Discover the epitome of luxury living at this magnificent freehold home in Sophie's Landing on Lake Simcoe. Custom designed with entertaining in mind, this home features all the modern amenities and rare parking for 4 vehicles including a garage plus attached carport. Step inside to find hardwood flooring throughout the main floor, enhancing the elegance of the spacious interior. The gourmet kitchen is a chef's dream with a large 4x6 island, granite countertops, and high end appliances. The open concept layout flows seamlessly into the living and dining areas, perfect for hosting gatherings. The primary suite is a private retreat with a jet tub, separate ceramic shower and a large walk-in closet. Other notable features include crown moldings and large windows that flood the home with natural light. Furnace and A/C are newer upgrades. The finished basement offers additional living space with a guest room, full bathroom, rec room with rough-in for a wet bar, a den or office, and ample storage space.. Outside, the corner lot location boasts an armour stone patio and stone driveway, complemented by landscaping that enhances curb appeal. Enjoy the resort style amenities of Sophie's Landing, including a saltwater pool, outdoor showers, recreation centre, docks, kayak launch, sandy beach area and scenic trails along the 900 feet of Lake Simcoe shoreline. This is a rare opportunity to own a home that combines luxury, comfort, and waterfront access in a prestigious community. Schedule your private viewing today and experience the lifestyle offered by this exceptional property. **EXTRAS** BBQs Permitted, Club House, Communal Waterfront Area, Exercise Room, Games Room, Party Room, Pool, Shared Dock, Common Elements include Ground Maintenance/Landscaping, Private Garbage Removal, Property Management Fees, Snow Removal (id:59911)
Nine Mile Realty
12 Magistrale Court
Richmond Hill, Ontario
Luxury Estate Custom Home W/Superior Quality & Workmanship on Private court location, an huge pie shaped, Backs Onto Ravine W/Breathtaking View, Aprx 4763Sf (From Mpac) Lrg Drvwy Can Park 7 Cars + 3 Car Garage, recently renovated basement with new appliances, separate laundry and entrance which could be in-law suite or additional income. Grand Entry, Angled Limestone, Highest Quality Hrdwd & Mrbl Flrs, Ultra Luxury Kit W/Centre Island, new KitchenAid refrigerator. Counter, Upgrd'd Cab W/Out To Huge Deck W/Wrought Iron Railing O/Looking Ravine. Marbl Gas Fire Pl In Mbr. Sprinkler Sys, water tank owned. On A Sought After Quite Enclave Of New Custom Built Homes, Minutes To Fine Shops, Restaurants, Hiking Trails, Schools. A must-see, promising the epitome of luxury living. Alexander Mackenzie H.S. IB Program. 3D link is attached. (id:59911)
Homelife Golconda Realty Inc.
411e - 2908 Highway 7
Vaughan, Ontario
Welcome to Unit 411E at 2908 Highway 7, Vaughan where luxury meets convenience in this stunning 2-bedroom, 1-bathroom suite. Perfectly positioned in the heart of Vaughan Metropolitan Centre just minutes from the Subway, this sophisticated unit offers an unparalleled living experience. Step inside to discover a spacious, open-concept layout adorned with floor-to-ceiling windows that bathe the space in natural light, 9" ceilings, Upgraded 7" crown moulding. The hardwood has been upgraded to 9" wide designer flooring. Enjoy and Upgraded soundproof accent wall and built-in book shelf, Upgraded blinds, doors, Modern black hardware, and fixtures that brings this home to life. The contemporary kitchen features sleek quartz countertops, high-end stainless steel appliances, and upgraded cabinetry, making it a dream for both home chefs and entertainers a like. Relax and unwind in the inviting large living area. The primary bedroom boasts ample closet space and large windows, while the second bedroom offers flexibility as a guest room, home office, or personal retreat. The spa-inspired bathroom is designed with modern finishes, a frameless glass shower, and elegant fixtures, creating a true sanctuary. This home also features a one of a kind walk in mud room that is a rare find in condo living. The Elevators to this Unit are separate from the main elevators providing you with VIP Living. Enjoy exclusive access to premium building amenities including a fully equipped fitness center, indoor pool, sauna, and 24-hour concierge service. With easy access to transit, major highways, dining, shopping, and entertainment options, every convenience is just steps away. Don't miss your chance to experience elevated living at 2908 Highway 7, Unit 411E. Schedule your private viewing today! (id:59911)
Royal LePage Citizen Realty
7089 5th Side Road
Innisfil, Ontario
Don't miss this unique development opportunity to own 8.36 acres of prime Industrial Business Park land in the coveted Innisfil Employment Lands. Perfectly situated with unparalleled accessibility to Highway 400 and just a 40-minute drive from the 407, this parcel is a golden investment opportunity in one of Ontario's emerging industrial and commercial hotspots. With surrounding lands already under development and on-site servicing in progress, the property offers both immediate potential and long-term value. Ideal for businesses prioritizing quick and efficient logistics, the property's superb location ensures you stay well-connected to the greater Ontario region. Zoned as IBP, the land is versatile, accommodating a wide array of industrial and commercial uses. Take this rare opportunity to break free from the costly constraints of the GTA and maximize your ROI with this affordably priced, strategically located land. Note: The sale focuses solely on the land value. (id:59911)
Keller Williams Experience Realty
149 Salterton Circle
Vaughan, Ontario
Modern & Luxury 4 Bedrooms Townhouse By Aspen Ridge Located In Pristine Maple Community Modern Kitchen With S/S Appliances, Breakfast Bar And Granite Counter. Ground Level Bedroom With 3 Pc. En-Suite. Spacious Living Room With W/O To Huge Deck For Entertaining. Great Layout With 2 Cars Garage, Walking Distance To Maple Go Station, Parks, Golf Club, Hospital. Freehold Townhouse. (id:59911)
RE/MAX West Realty Inc.
789 Sammon Avenue
Toronto, Ontario
Resplendent Home Reinterprets Timeless modern/contemporary Style. Located In Prestigious Danforth Village, East End TO's best Neighborhood As per TO Realty Boutique. Sophisticated Finishes, Luxurious Design W/warm Natural Tones Boasting near 2500' of living space Ideal for A tech Enthusiast W/ Control4 monitoring. Sculptured Natural Limestone & ACM Panel Ext. To Magnifcent Primary Rm W/View of the CN Tower. 200AMP service. Car Charger. 5 skylights. Chic Primary Bedrm Ensuite W/5-Pc Spa-Style W/Flr ht. Additional his/her Dressing RminB/I. Bespoke Bedrms W/Ensuites for every rm. Open Concept Chef Kitchen W/10' Island. 72" Fireplace & 40 Bttle Wine cellar W/ambientLtg.Main Flr ofce. Speakers. Majestic Flr-ceiling windows. Smart blinds R/I. Main Flr 12', 2nd Flr 9', bsmt 9'Clg.10' entrance dr. Mins to woodbine beach, hospital, trendy Danforth/Bloor Shopping & Fine Restaurants. Close To Admired Public & Private Schools. Nanny Suite. 2nd&lower frLaundry, Heated Bsmt Flr R/I, Lower fr Kit/Bar Overlooking yard W/WO. No Pets. (id:59911)
RE/MAX Excel Realty Ltd.
Upper - 47 Horseley Hill Drive
Toronto, Ontario
Upper floor, bright & full of natural light. water, Gas, Hydro bill and parking included in the rent. 3 bedroom unit, , quiet neighborhood, No pet allowed. (id:59911)
Ipro Realty Ltd.
502 - 2550 Simcoe Street N
Oshawa, Ontario
Welcome to Your Dream Condo! Step into a stunning one-bedroom condo that perfectly blends modern elegance with everyday convenience. Designed for effortless living, this open-concept space features a bright and airy layout, a spacious balcony with scenic views, and a stylish kitchen and dining area-ideal for both relaxation and entertaining. Plus, enjoy the ease of in-suite laundry, a designated parking spot, and a private locker for extra storage. Located in a thriving, newly developed neighborhood, this condo offers top-tier amenities, including: A state-of-the-art gym to stay active, A game room for fun and relaxation, A meeting room for business or social gatherings, Visitor parking for your guests' convenience & 24-hour security for total peace of mind. Best of all, this pet-friendly community is just minutes from everything you need-Costco, FreshCo, gas stations, and the lively RioCan Plaza, packed with shopping, dining, and entertainment options. Dont miss this incredible opportunity to live in comfort and style! Book your viewing today! (id:59911)
Pontis Realty Inc.
709 - 250 Lawrence Avenue W
Toronto, Ontario
Located In The Sought-After Neighbourhood That Is Avenue Road / Lawrence Park, The Brand New Boutique Condo With Luxury Amenities Offers Highly Convenient Access To Downtown Toronto Through The Nearby Subway Station And Bus Stop, While Still Allowing You To Enjoy The Mid-Town Lifestyle And The Peace That Comes With It. The Unit Is Fully Furnished With Brand-New Furniture, Along With A Breathtaking View Of Downtown Through Its Large Floor-To-Ceiling Windows, That Allow Natural Sunlight To Radiate Throughout The Unit. (id:59911)
Sutton Group-Admiral Realty Inc.
1201 - 88 Cumberland Street
Toronto, Ontario
Experience the pinnacle of refined city living at Minto Yorkville Park. This exceptional 2-bedroom, 2-bathroom residence blends elegant design with urban sophistication in one of Torontos most prestigious addresses.Every detail of this high-floor suite is curated for the modern connoisseur: an upgraded chefs kitchen features premium appliances, sleek custom cabinetry, a built-in island outlet for an extra fridge, and a chic breakfast barperfect for morning rituals or evening soirées.The open-concept living and dining area is bathed in natural light through floor-to-ceiling windows, offering stunning south-facing views of the Toronto skyline. Step out onto your private balcony and take in the city from your own elevated oasis.Retreat to a serene primary suite with expansive windows, a generous closet, and a spa-like ensuite adorned with stone counters, designer lighting, and timeless finishes. The second bedroom offers flexibility ideal as a guest room, home office, or creative space complete with panoramic city vistas and ample storage.Every inch of this suite speaks to elevated taste: from the rich hardwood flooring and custom built-ins to the convenience of automated Hunter Douglas blinds.Located just steps from Bay and Bloor subway stations, this residence offers unmatched access to world-class shopping, fine dining, luxury lounges, and cultural landmarks. Includes One Parking and One locker included. Minto Yorkville Park offers a curated lifestyle with premium amenities including 24-hr concierge, fitness centre, guest suites, party room, and more. (id:59911)
Sotheby's International Realty Canada











