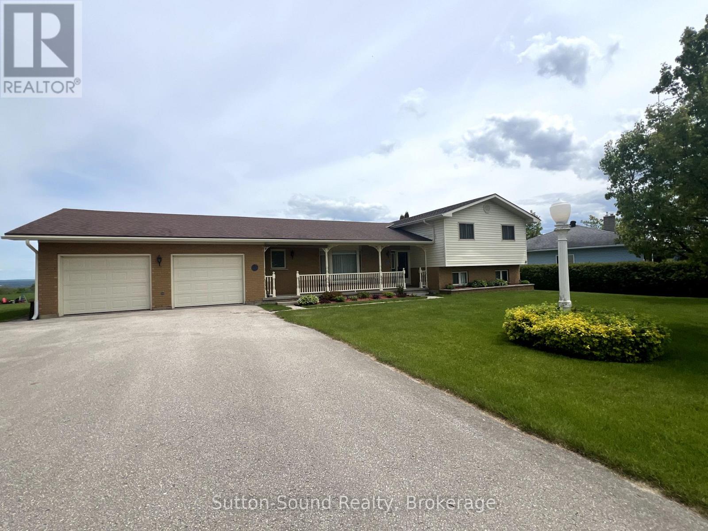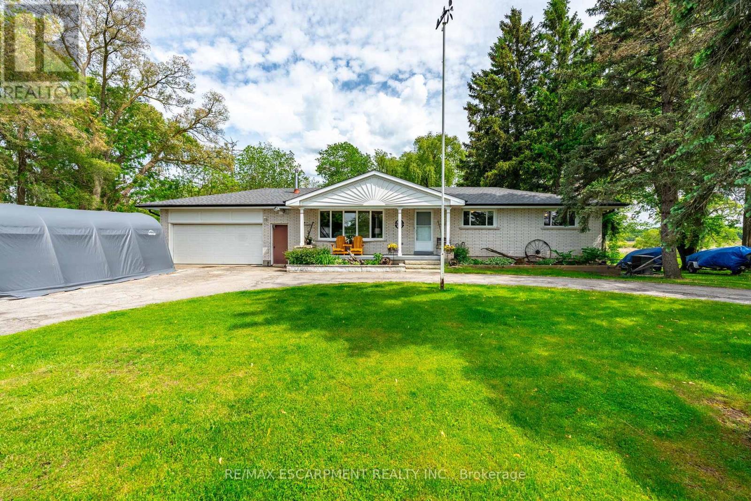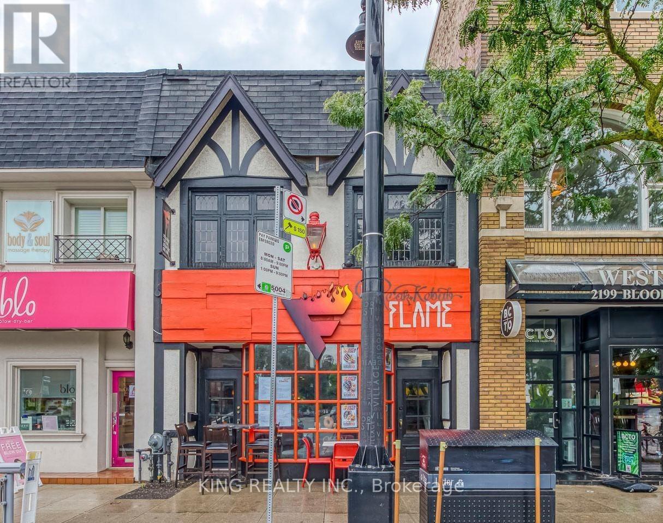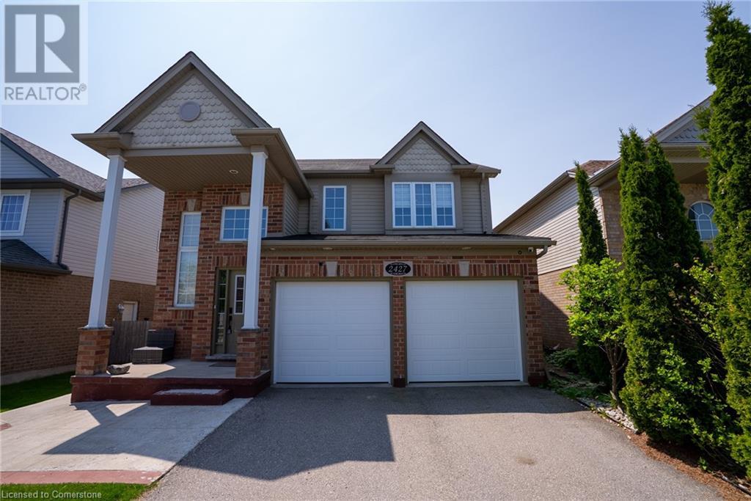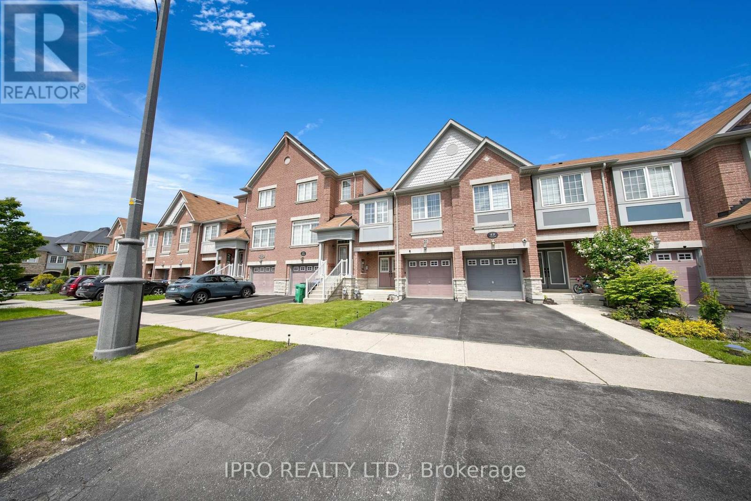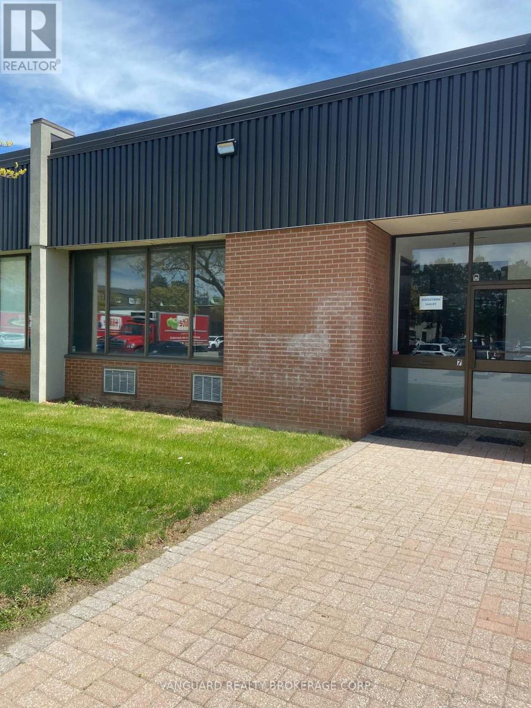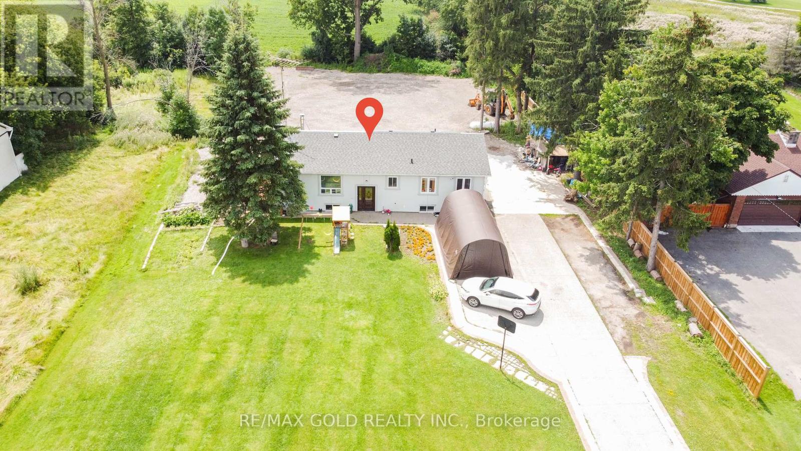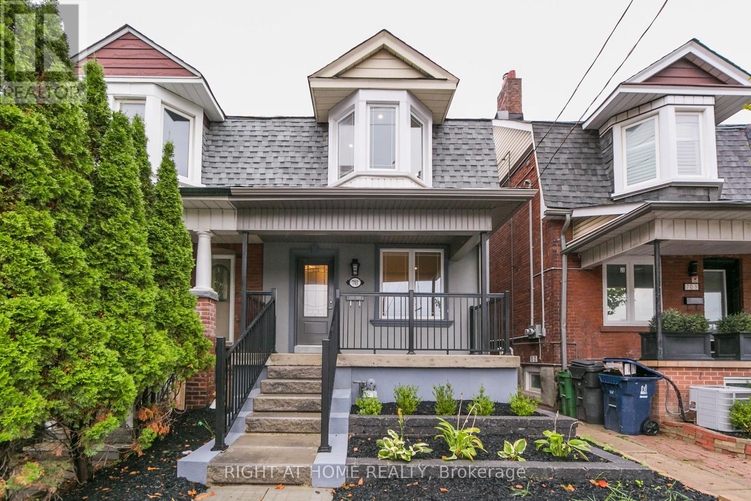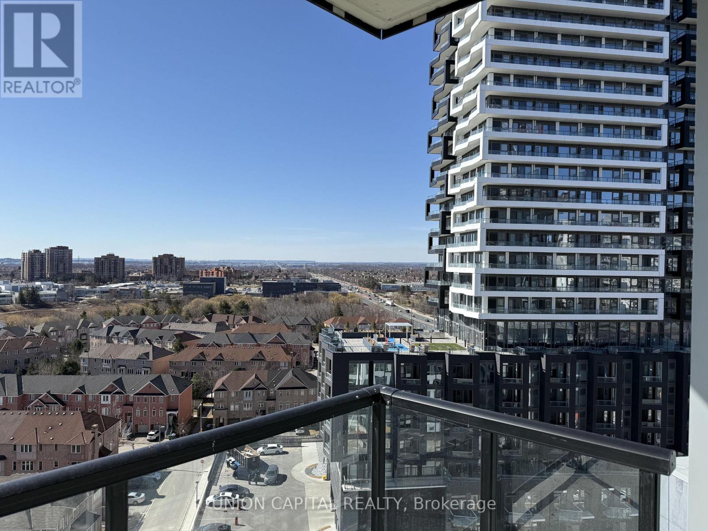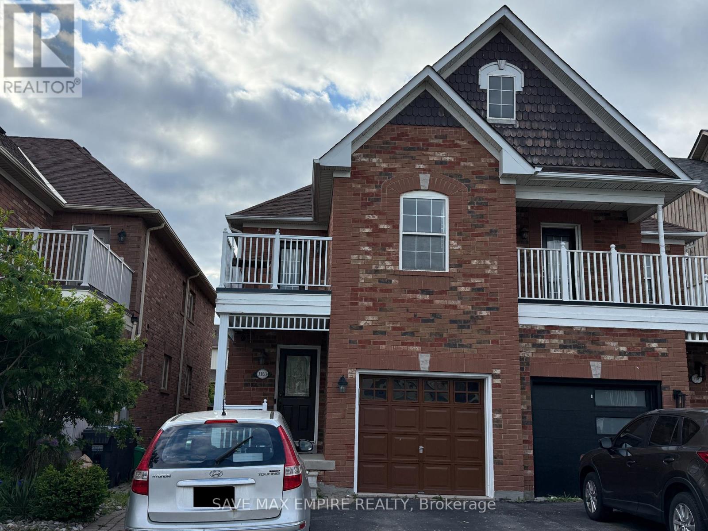148 4th Street Sw
Arran-Elderslie, Ontario
Have you been looking for the convenience of in-town living with a peaceful country feel? This is the perfect place to call home and is ideal for settling down with your family. As you arrive in the driveway, you'll immediately notice the generous space to welcome your family and friends. Features include an inviting front porch and spacious side porch, a bright kitchen with an island and a complete appliance package, a dining area to enjoy family meals, unwind in either the living room or cozy family room that seamlessly leads to the back deck, hot tub, and pergola, which is perfect for relaxation and entertaining and to top it all off there is a laundry/powder room on the main floor. You can venture upstairs to find three bedrooms, a bathroom, and a versatile den that adapts to your family's needs. Outside is a large detached garage/shop perfect for all your hobbies. The amazing yard offers charming walkways, beautiful flower beds, a firepit, and inviting sitting areas. Go for a walk on the Chesley rail trail, which is located beside this property. This property comes with a beautifully treed adjoining unserviced vacant 60' x 100' lot to top it all off. This legally separate property can be used for storage, recreation, a large vegetable garden or to enjoy the sunset, enhancing all of this property's potential. This sweet property is available for immediate possession - don't let this one slip by! (id:59911)
Royal LePage Rcr Realty
178463 Grey Road 17 Road
Georgian Bluffs, Ontario
Welcome to this beautifully maintained 4-bedroom 4 bathroom sidesplit home nestled on a picturesque 1/2 acres landscaped lot, offering serene views of Georgian Bay from Georgian Bluffs. Located just wets of Owen Sound in the Hamlet of Ben Allen, this property blends comfort, space and style - perfect for families seeking tranquility and convenience. Step inside to find a bright and welcoming interior filled with natural light. The custom oak eat-in kitchen is a chef's delight, complete with plenty of cabinet space, direct access to the back deck and the formal dining room - ideal for entertaining. Unwind in the inviting sunroom with 3 patio doors that open up to the backyard, or enjoy your morning coffee watching the sunrise on the horizon. The spacious primary suite boosts a private ensuite and walk-in closet, while the lower level offers a cozy gar fireplace in the family room with walkout access. Additional highlights include a large cold room, walk up access from the unfinished basement to the oversized double car garage, and ample storage throughout. This home is heated with an efficient natural gas furnace and features central air for year round comfort. Whether you're growing your family or simply looking for a peaceful place to call home, this move in ready gem has it all. (id:59911)
Sutton-Sound Realty
3907 - 20 Shore Breeze Drive
Toronto, Ontario
Waterfront Condo With Breathtaking Unobstructed Views of Lake Ontario and Toronto Skyline. Corner Unit In Eau Du Soleil's Water Tower, 2 Bed + Tech 2 Bath, 840 Sq Ft. + 300 sqf Wrap Around Balcony. Perfect for End-User or Investors. Main BR boasts an en-suite with oversized shower and walk-in closet, while the second 4 piece bathroom is a step away from the second bedroom. 9 ceilings, hardwood floors, quartz counters, Top Tier Building Amenities including party Rooms, Rooftop lounges & BBQ area, Gym, Pool, Sauna, Kids Room, Theatre Rooms, Guest Suites, Boardroom, Cross Fit Room, Spinning Room, and more! Steps away from the marina or take a walk along the lake. Located near public transit hubs TTC & Go Train, surrounded by parks, retail shops, grocery stores, and much more, this apartment has access to the upper floor VIP resident's lounge. (id:59911)
Cityview Realty Inc.
2718 No 8 Side Road
Burlington, Ontario
Welcome to your perfect country escape! This beautifully maintained 3-bedroom, 3-bathroom home offers the ideal blend of rural tranquility and modern convenience. Set on a spacious lot, the property features a large backyard with a serene creek running through, creating a peaceful, natural setting right outside your door. Enjoy outdoor living at its finest with a generous back deck perfect for entertaining or simply soaking in the surroundings. Take a dip in the fenced-in, inground pool during warm summer days, or unwind in the fully finished basement, ideal for a home theater, game room, or guest space. The spacious living room is perfect for big family gatherings around a harvest table, right off the kitchen with direct access to the deck outside. Downstairs, you can enjoy the fully finished basement with large bright windows, a pool table and a large laundry area. The family room adjacent to the pool table and additional bathroom create a whole new space for spending an evening entertaining or watching movies. The basement is complete with separate entrance from the garage and includes two more rooms that can be used as guest bedrooms. For hobbyists or those in need of extra storage, the separate, heated shop provides ample space and year-round usability. Whether you're seeking space to roam, a place to work, or just a peaceful place to call home, this property offers it all with a charming country feel just minutes from town. Don't miss this unique opportunity to own a rural gem with everything you need and more! RSA. (id:59911)
RE/MAX Escarpment Realty Inc.
602 - 200 Robert Speck Parkway
Mississauga, Ontario
This upgraded 1,426 sq. ft. home offers three bedrooms and a family room / office with elegant French doors. The open-concept living and dining areas connect seamlessly to an eat-in kitchen, which features stainless steel appliances and sleek granite countertops. The property includes two updated 4-piece bathrooms, convenient ensuite laundry, and in-suite storage. Includes two underground parking spaces and a separate storage locker. Located in a highly sought-after area, the home provides easy access to highways QEW, 403, and 410, as well as the GO station. Square 1 shopping and amenities. Trillium Hospital is also nearby, adding to the convenience. Don't miss your chance to view this exceptional property! (id:59911)
Royal LePage Realty Centre
55 Attview Crescent
Brampton, Ontario
Truly exceptional 4BR Well Maintained Detached Home! This lease is for Main and second floor only. Excellent Bram-East Location 9'Ft Main Floor, Hardwood Floor, Fire Place. Close To Costco, Hwy 50, 427, public Transit, Temple, Gurudwara, Schools, School bus primary and middle school, Library, Plaza. Double door entry, Double car Garage. Large size living , Family room Main floor separate laundry. No Carpet entire house. Access from garage to house. A fully upgraded kitchen with professional-grade quartz countertops and premium stainless steel appliances. Renovated master bed 4 pc ensuite. Tenant can speak to Landlord if wants to get furnished or semi furnished home with furniture, TV etc. Owner will keep the basement for only occasional use for now or may will rent out in future to another tenant. Tenants are Responsible For Snow Removal And Lawn Maintenance. (id:59911)
Homelife/miracle Realty Ltd
104 - 150 Sabina Drive
Oakville, Ontario
Welcome to this spacious 940 sq. ft. southwest-facing unit built by award-winning Great Gulf Homes, offering a bright and open-concept floorplan with 9.5 ft. ceilings and floor-to-ceiling windows that flood the space with natural light. Featuring two generously sized split bedrooms for privacy, including a primary suite with a 3-piece ensuite and walk-in closet. The versatile den can function as a dedicated home office or a formal dining area to suit your lifestyle. Enjoy a sleek, modern kitchen with granite countertops, a large center island, and extra pantry storage perfect for everyday living and entertaining. Step out onto your large private terrace with unobstructed city views. Ideally located close to Hwy 403, 407, QEW, and minutes to GO Transit and Oakville Transit. Surrounded by top retailers, restaurants, and everyday amenities. Quiet street with close access to the major roads (id:59911)
Royal LePage Real Estate Services Ltd.
2197 Bloor Street W
Toronto, Ontario
This is a fantastic opportunity to own a fully equipped and established restaurant in the heart of Bloor West Village. The space features a modern open-concept dining area with stylish finishes and a fully equipped kitchen, including two hoods and a custom charcoal grill imported from Texas. Located in a high-traffic area, the restaurant benefits from strong walk-in and takeout business. The second floor includes a bar and opens onto a beautiful back patio with seating for 40, making it ideal for private events and corporate functions. The total space is 3,468 sq ft, with 2,148 sq ft on the main floor and 1,320 sq ft on the second floor. The gross rent is $12,910 per month plus HST, with a lease in place until August 31, 2026, and a 5-year renewal option. The business is LLBO licensed for 104 indoor seats and 12 front patio seats and is currently operated by a team of three employees. This is a turn-key opportunity in a high-demand neighborhood ready for you to take over and start operating. (id:59911)
King Realty Inc.
2427 Asima Drive
London, Ontario
Welcome Home to Comfort, Charm & Convenience in Londons Summerside Community! Step into this beautifully maintained 3-bedroom detached home nestled in one of Londons most family-friendly neighbourhoods. Whether you're a first-time buyer or looking to upgrade your lifestyle, this home checks all the boxes with its thoughtful layout, modern finishes, and inviting curb appeal.Inside, you'll find a bright and spacious main floor designed for both everyday living and effortless entertaining. The open-concept living and dining area features large windows that flood the space with natural light, and walk-out to the deck, while the modern kitchen offers ample counter space, stainless steel appliances, pantry and a cozy breakfast bar that also overlooks the Dining Room. Upstairs, three generous bedrooms provide plenty of space for rest and relaxation including a spacious Primary suite with a Large Walk-In Closet with shelving and room for a king-size bed. The updated 5 piece spa-like bathroom offers both style and functionality, perfect for busy mornings or winding down after a long day.The fully fenced backyard is ideal for families, pets, or summer barbecues, with room to garden, play, or simply relax. A private driveway, double car garage, and unspoiled basement offers plenty of storage.Located on a quiet, tree-lined street just minutes from schools, parks, shopping, and transit, this move-in-ready gem is a rare find in todays market. Don't miss your chance to own this charming home in one of Londons most desirable communities. Book your private showing today -Your new chapter starts here! (id:59911)
Century 21 Millennium Inc
51 Lorenzo Circle
Brampton, Ontario
Fall in love at first sight! This beautifully maintained 3-bedroom, 4-bathroom townhouse sits on a rare premium 120-foot deep lot, offering the space and layout youve been looking for. From the moment you step inside, youll appreciate the meticulous pride of ownership throughout. The main floor impresses with rich hardwood floors, a beautiful hardwood staircase, 9-foot ceilings, pot lights, and an open-concept layout that seamlessly blends the main floor. The spacious kitchen features abundant cabinetry and connects effortlessly to the dining area and generous family room featuring tons of windows and complete with a cozy gas fireplace. Step through sliding doors onto the large deck and take in the massive backyardideal for hosting, relaxing, gardening, or future possibilities! Upstairs, the oversized primary bedroom includes a large walk-in closet and a private 4-piece ensuite, while the two additional bedrooms offer excellent space and share a large 4-piece bathroom. A convenient upstairs laundry room and extra-large linen closet provide added ease and storage. The fully finished basement adds even more value, featuring a spacious recreation room with modern laminate flooring, a 2-piece powder room, and plenty of storageperfect for a growing family, home office, or entertaining guests. This move-in-ready home is ideally located near Highway 410, top-rated schools, parks, transit, the hospital, conservation areas, and golf courses. This is the complete packagea home that truly shines in person. (id:59911)
Ipro Realty Ltd.
7 - 415 Horner Avenue
Toronto, Ontario
Excellent Unit In Clean Industrial Complex. Great Shipping That Can Accommodate 53' Footers. Very Clean Warehouse Area. Ideal For User Requiring Extra Office Space. Good Access To Major Highways: Gardiner Expressway, Q.E.W, Highway 427 And Lakeshore Boulevard. (id:59911)
Vanguard Realty Brokerage Corp.
23 Pennsylvania Avenue
Brampton, Ontario
** Ravine Lot **Beautiful open-concept detached home backing onto a peaceful ravine ,no houses behind-Features 3 spacious bedrooms upstairs and a separate entrance to a large open concept 2-bedroom basement apartment, ideal for rental income or in-law suite. Sauna in the basement. Includes separate living and family rooms, a large deck, and plenty of natural light. Located on a good-sized lot in a quiet, family-friendly neighbourhood.Close to Shopping, Transit, School, Sheridan College, Highways 401/407/410. (id:59911)
Ipro Realty Ltd.
8182 Hornby Road
Halton Hills, Ontario
Beautiful 5 Bedroom, Well Maintained House In Approx. 1 Acre lot In Halton Hills. A lot of space for parking. Great Opportunity for Investors and Developers. Comes in the Premier Gateway Phase 1BEmployment Area Secondary Plan, Adjacent properties already in Industrial Development stage with the city in FRONT, BACK AND SOUTH side of the property. Buyers interested in Industrial Development must verify permitted uses independently with the City Authorities. (id:59911)
RE/MAX Gold Realty Inc.
12 Action Drive
Brampton, Ontario
Stunning, detached premium ravine lot with double entry front doors and lots of upgrades. Well maintained! Bright with lots of light. 4 bedrooms upstairs with hardwood throughout entire home. Primary bedroom w/ his and hers closet with 5pc ensuite. Room 2 with walk in closet and ensuite.Room 3 and 4 with Jack and Jill ensuite. Second floor laundry. Custom kitchen with high endKitchenAid built in appliances w/cooktop and butlers pantry and granite countertops. 9ft ceilings on both floors. New, never lived in basement finished with legal 2 unit dwelling and separate entrance. Fully fenced backyard. Double garage doors with 2 openers. Exterior potlights with driveway and lots of parking space. Paved walkway wrapping around to the backyard. New school opening in the fall 100 meters away. (id:59911)
Kingsway Executive Realty Inc.
617 - 689 The Queensway Drive
Toronto, Ontario
Welcome to Reina Condo, a brand-new boutique luxury residence offering modern, stylish living. This spacious unit features an open-concept living and dining area, complemented by a gourmet kitchen with stainless steel appliances. The building boasts a contemporary minimalist design with unique balconies, rounded edges, and classic white brick. Wi-fi Included. Located just a short distance from Mimico GO station and Kipling and Islington subway stations, with easy access to the Gardiner Expressway. Enjoy the convenience of nearby restaurants, shops, and cafes. Immediate occupancy available! (id:59911)
RE/MAX Paramount Realty
121 - 128 Grovewood Common
Oakville, Ontario
Stylish Ground-Floor Condo with Private Patio in Prime Oakville Location! Discover the perfect blend of comfort, convenience, and modern living at 128 Grovewood Common, Unit 121. This beautifully maintained 1 Bedroom + Den, 1 Bathroom condo offers an inviting open-concept layout, ideal for first-time buyers, downsizers, or savvy investors. Step inside to find a bright and airy living space featuring sleek finishes, stainless steel appliances, and sleek countertops. The versatile den makes an ideal home office or guest space, while the spacious bedroom provides a cozy retreat. What truly sets this unit apart is the private 173 sq ft ground-level patio, a rare feature perfect for morning coffee, alfresco dining, or unwinding after a busy day. Additional highlights include: 1 underground parking space, Private storage locker, Access to top-notch building amenities: fitness center, stylish party room, and ample visitor parking. Enjoy the unbeatable convenience of being steps from everyday essentials such as the Real Canadian Superstore, Longos, Starbucks, Shoppers Drug Mart, and more. With public transit nearby and easy access to major routes, everything you need is at your doorstep. Don't miss your chance to own this exceptional condo in one of Oakville's most vibrant, sought-after communities. (id:59911)
Forest Hill Real Estate Inc.
1 - 701 Dupont Street
Toronto, Ontario
Very homey two - bedroom apartment on the main floor of a fully renovated house right on Dupont St. Enjoy an updated kitchen with stainless steel appliances. Full 3-piece bathroom with an oversized shower. Central heating and air conditioning. Access to a beautiful shared backyard. Rent includes water, heat, A/C, hydro, and use of free shared laundry facilities. Located steps away from Christie Pits and Christie Subway Station, Loblaws, and Farm Boy. Rent Includes All Existing Appliances, Window Coverings And Light Fixtures. (id:59911)
Right At Home Realty
1206 - 225 Malta Avenue
Brampton, Ontario
Brand New 2 Bedroom, 2 Bath Condo in Prime Brampton Location Modern 752 sq. ft. unit with a 48 sq.ft. balcony offering unobstructed views. Features an upgraded kitchen with stainless steel appliances, a convenient center island, tiled flooring, and laminate in bedrooms. The primary bedroom includes his and hers closets for extra storage. Extras: Large 90 sq.ft. locker, parking spot right beside, and internet included. Located near Shopper's World at Steeles Ave & Hurontario St, just a 2-minute walk to Sheridan College. Enjoy 24-hour security, ensuite laundry, and premium amenities including a party room and fully equipped gym. The building is fully digital no keys needed! Access your unit and common areas easily through a secure app. Steps from shopping, dining, transit (bus terminal across the street), and easy access to HWY 410/401/407. Never lived in move in and enjoy! (id:59911)
Union Capital Realty
62 Swanhurst Boulevard
Mississauga, Ontario
**Watch Virtual Tour** Welcome to the heart of Streetsville! This beautifully maintained 3 bed, 2 bath side-split bungalow, owned by the same family since 1983, sits on a 60 x 125-foot lot with approx. 1,280 sq ft above grade. Thoughtfully updated over the years, it offers solid construction and tasteful improvements - ready to move in, personalize, or expand. Curb appeal shines with custom stonework, a redesigned front window layout, and a stamped concrete driveway with parking for 8 cars. The garage has been extended for tandem parking, and a skylight brings natural light into the space. Inside, the kitchen features a vaulted ceiling and skylight, with upgraded flooring throughout much of the home and newer front and interior doors adding style and functionality. The versatile layout is perfect for extended families, multi-generational living, or rental income. It features a separate basement entrance, a cold cellar, and a spacious rec room with a striking natural stone wall and gas fireplace. Enjoy indoor-outdoor living with a bright 3-season sunroom, a wood deck with integrated gazebo, and a large backyard - ideal for family time, barbecues, and entertaining. Located on a quiet, tree-lined street near top-rated schools, parks, trails, the Credit River, Streetsville GO, and the village's vibrant shops and restaurants. Don't miss this opportunity to own a versatile, updated Streetsville bungalow with income potential, ample parking, and an unbeatable location. (id:59911)
Exp Realty
17 Armstrong Street
Brampton, Ontario
A Rare Opportunity in the Heart of Downtown Brampton! Welcome to this charming mid-century bungalow, ideally situated on a quiet, sought-after street in downtown Brampton. This rare corner lot offers incredible potential for those looking to build their dream home or invest in a prime location. Step inside to an oversized family room, filled with natural light from a large picture window, original hardwood floors, and a cozy fireplace perfect for relaxing or entertaining. The updated kitchen features a cork floor and overlooks the lush, mature gardens that surround the property, providing a peaceful retreat in both the front and rear yards. Enjoy the convenience of being within walking distance to shopping, new hospitals, transit, theatre, parks, and more everything downtown Brampton has to offer is at your doorstep. Parking for up to 3 cars adds to the practicality and value of this exceptional property. Whether you're looking to renovate, build new, or simply move in and enjoy, this is a truly unique opportunity you wont want to miss! (id:59911)
Omaxe Real Estate Inc.
1153 Hickory Hollow Glen
Mississauga, Ontario
Step into style and comfort at 1153 Hickory Hollow Glen, a beautifully maintained semi-detached home available for lease in the heart of Mississaugas sought-after Meadowvale Village. This 3-bedroom, 3-bathroom stunner offers a bright and airy layout with modern finishes throughout. The main floor boasts an open-concept living and dining space, a sleek kitchen with stainless steel appliances, and a cozy breakfast area that walks out to a private deckperfect for morning coffees or summer BBQs. Upstairs, youll find three spacious bedrooms, including a serene primary retreat with a walk-in closet and ensuite bath. This home offers the perfect mix of privacy and conveniencejust minutes from top-rated schools, major highways (401/407/410), the GO Station, and Heartland shopping. Dont miss your chance to lease this stylish, family-friendly home in one of Mississaugas best neighbourhoods! (id:59911)
Save Max Empire Realty
1106 Haig Boulevard
Mississauga, Ontario
Welcome to this charming gem in the heart of Lakeview, where history meets modern comfort! A home perfectly suited for **investors** or **extended families** with a fully finished 2 bedroom basement suite with its own entrance and laundry facilities. This beautifully updated 1.5-storey 2+2 bedroom home offers a spacious and inviting open concept main floor layout filled with character. Enjoy the thoughtfully renovated interior that preserves its unique charm while adding today's conveniences. Main floor hookup for washer and dryer is just off the kitchen. Walk out to a beautiful back deck that overlooks the fully fenced yard - perfect for summer BBQ's with family and friends. Nestled in a family-friendly neighbourhood, you're steps to scenic parks, Lakefront Promenade Park, and just a quick commute to the GTA. This is a rare opportunity to own a piece of history with space for everyone, don't miss it! (Roof 2024) (id:59911)
Keller Williams Real Estate Associates
217 - 60 George Butchart Drive
Toronto, Ontario
Welcome to boutique living right inside Downsview Park! This upgraded 1+Den, 2-Bath condo offers stunning park views, a spacious layout, and an oversized balcony ideal for first-time buyers or investors seeking lifestyle and value in one of Toronto's fastest-growing neighbourhoods. Enjoy a modern kitchen with stainless steel appliances, quartz counters, and a large island perfect for dining or entertaining. The bright, open-concept living area features floor-to-ceiling windows and walk-out to your private outdoor space. The primary bedroom is generously sized with a luxurious ensuite, while the versatile den is perfect for a home office or guest space. Bonus: a rare deep laundry room with extra storage. Live steps from trails, ponds, and year-round events at Downsview Park, with easy access to transit, Hwy 401, York University, and Yorkdale Mall .Enjoy top-tier amenities including: full gym, yoga studio, party room with indoor/outdoor space, BBQ area, pet wash, and 24-hr concierge. A rare blend of urban convenience and natural tranquility. Move-in ready. A must-see! (id:59911)
Century 21 Atria Realty Inc.
454 Grenke Place
Milton, Ontario
Bright and Corner Sw Exposure ,2318 above Grade sqft Det Home In Desirable Hawthorne Village On The Escarpment Neighborhood In Milton*Finished basement with a full washroom.Energy Star Cert*All Brick,A/C,Upgrade Oak Staircase, Upgrade Gourmet Chef Kit, Gas Cktp & B/I Oven& Mw,Brkfst Bar, Pantry. Upper Lvl Offers 4 Spacious Br W/Fam Rm(12X18)Vaulted Ceiling. Master 4Pc Ens W/Sep Shwr&Soaker Tub.Located Close To Hospital, Schools, Parks, Banks, Shopping, Daycare, Paths,Green Space.4Car Driveway. Upcoming Laurier Uni. In laws suite in basement (id:59911)
Century 21 People's Choice Realty Inc.

